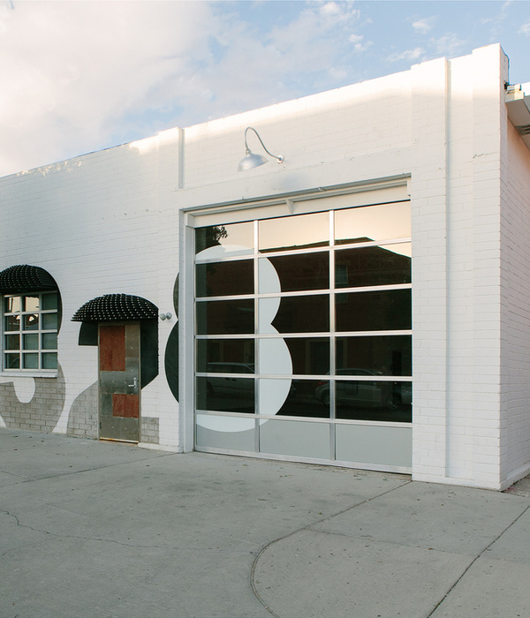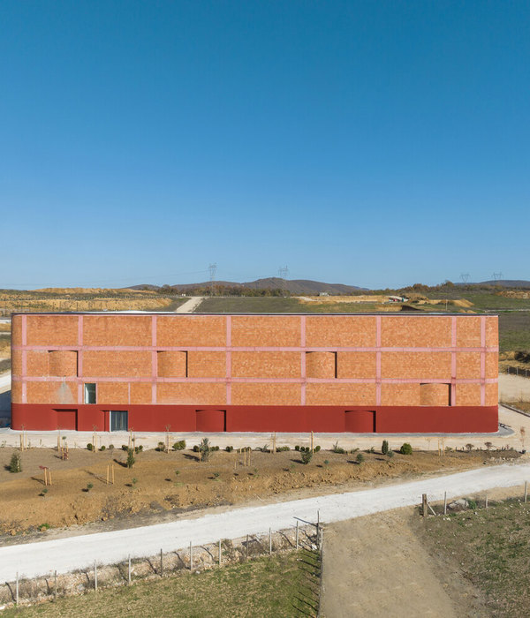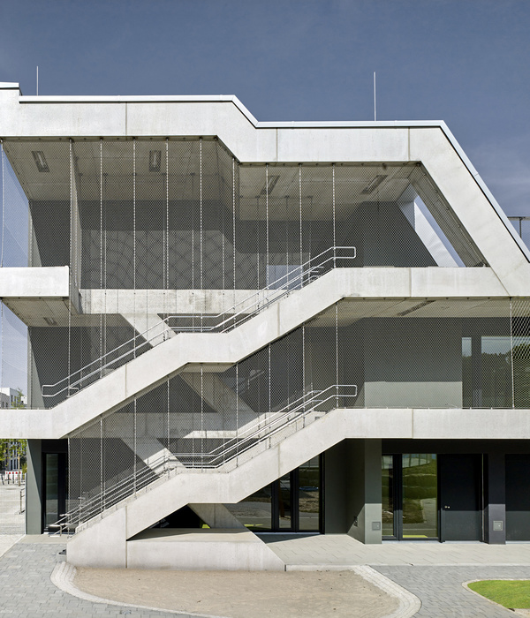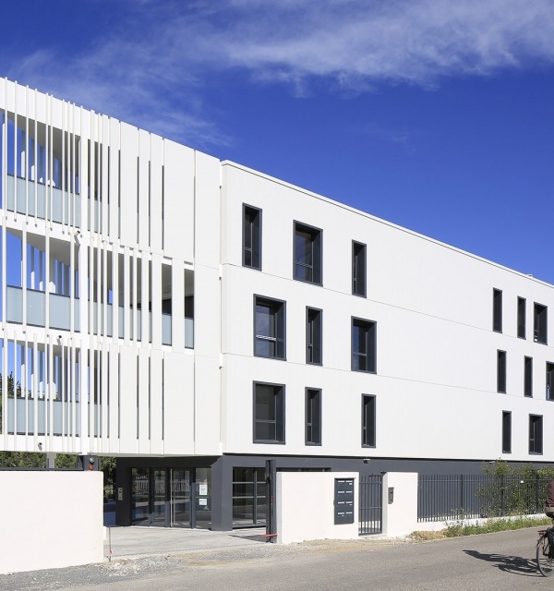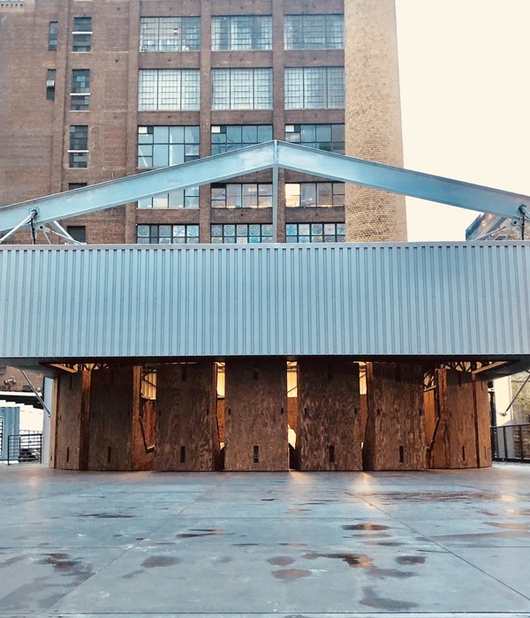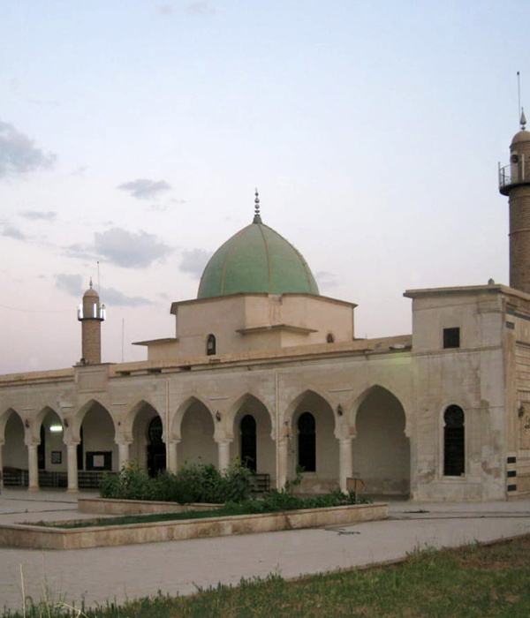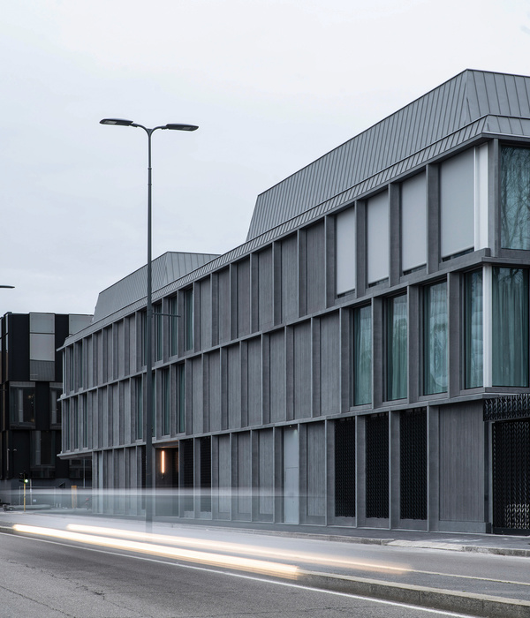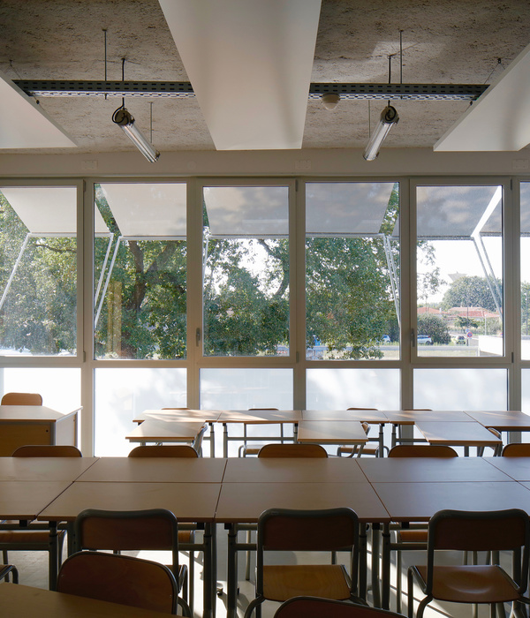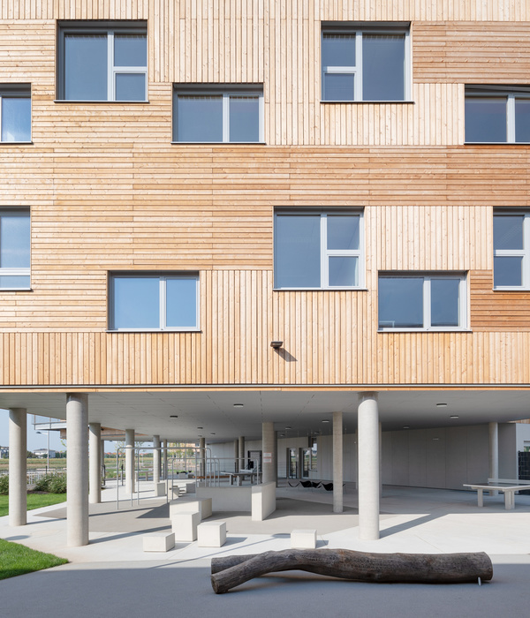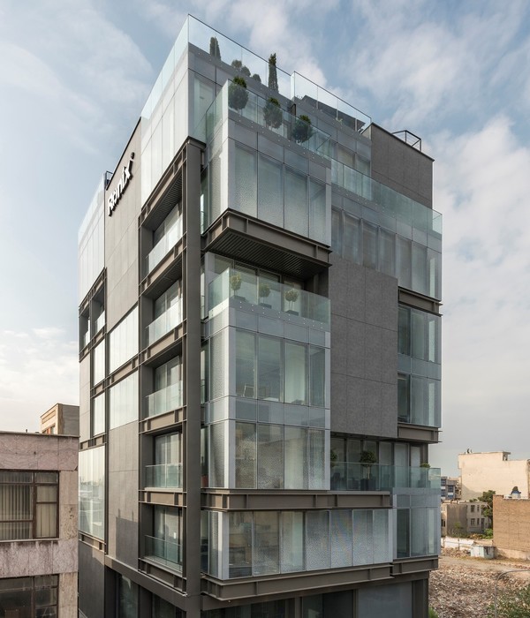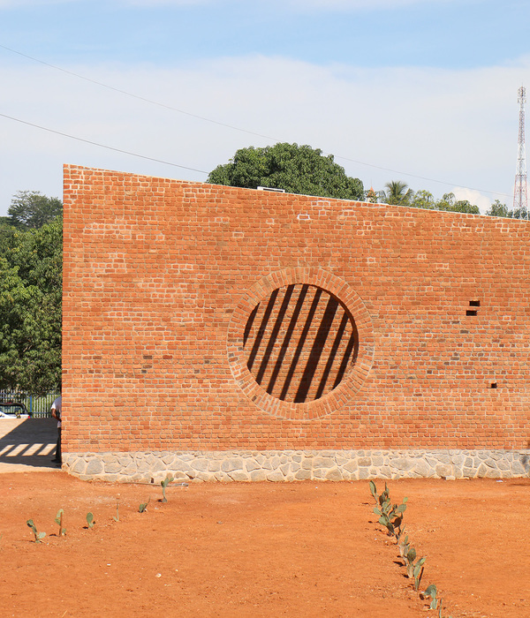巴塞罗那奥运会场馆 | Lluiis Companys 体育场与奥运环
Aerial view of the olympic ring.
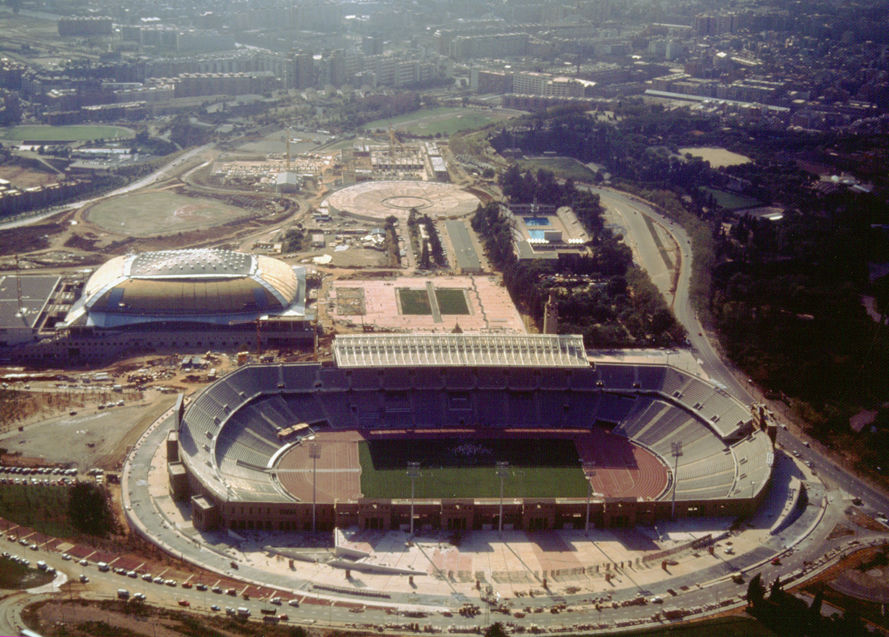
Aerial view of the stadium.
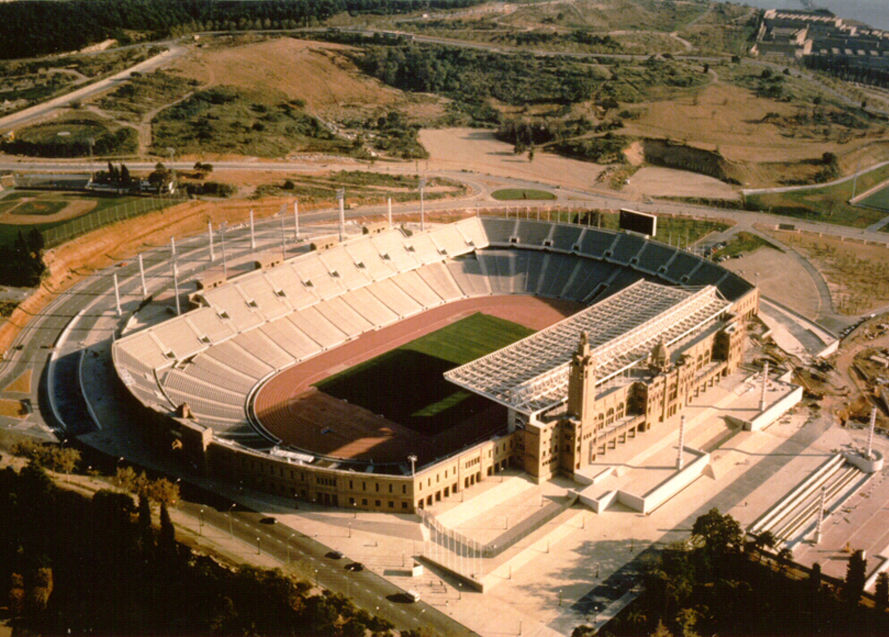
Aerial view of the stadium.

Night view of the principal facade from the main esplanade
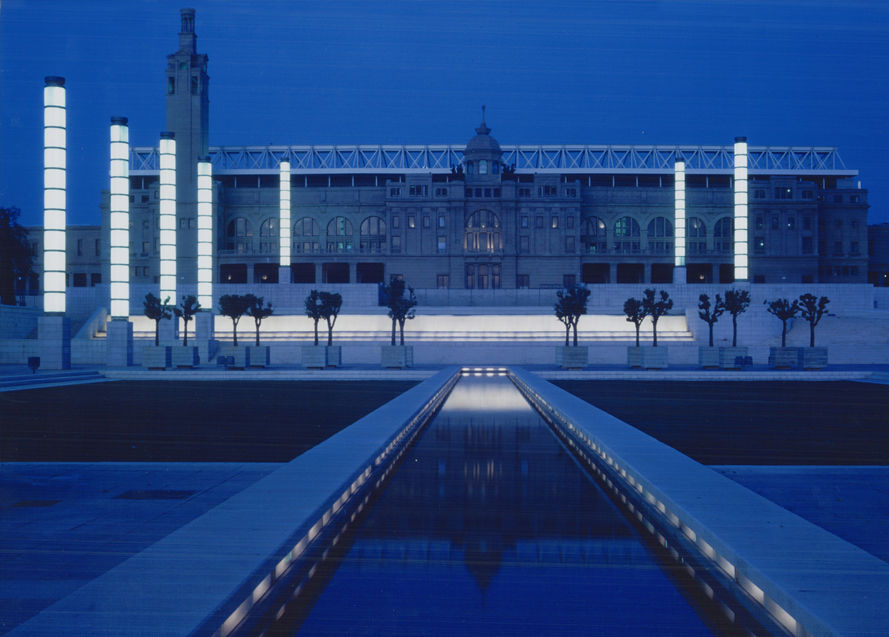
View of the main tier.
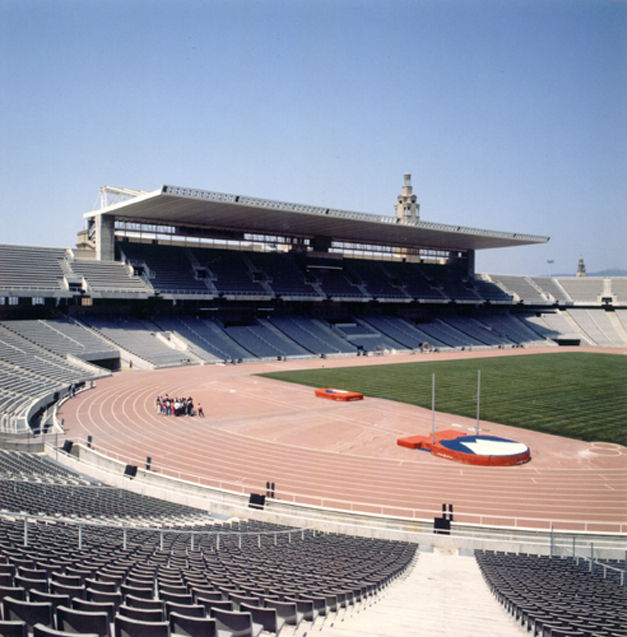
Detail of the concrete cross section.
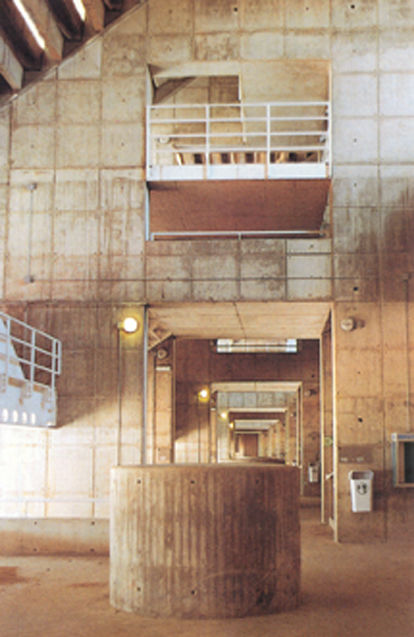
Detail of the concrete longitudinal section.
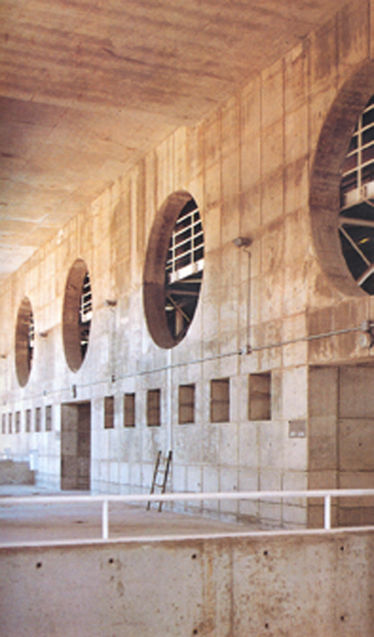
The presence of the Catalan memory and feeling towards Montjuïc Mountain is symbolized in the Olympic area by the stadium, the great sports construction of the 1929 International Exhibition.
The approach preserves the image of the original stadium, while getting the necessary improvement in its ability to perform its duties: proper visibility, capacity, comfort, service, communications, etc. The main focus was, therefore, on the adequacy of the building to all these changes and additions that were needed to increase its functional capacity, while keeping the overall look of the building. The structural design of the building consists, in the lower terraces, on a system of diaphragm walls and concrete pillars, arranged perpendicular to the guidelines of the stands. These steps are prefabricated reinforced concrete blocks. The upper terraces structure is defined by large concrete ribs, formed by a pillar and a cantilevered beam that supports the stairs.
The main features of the organization and form of the building are a consequence of the program requirements and a number of basic ideas that guided the designing process:
– Maintenance of the facades, with a new cover design for the stands and inside areas. Keeping the original entries of the stadium, increasing them with as much as necessary for the proper evacuation of the spectators. Demolition of all the original steps, including the pillar structure of the southern sector.
– Lower the level of the track eleven meters regarding to the original level. Extend the area of the stands, which are built entirely new, with the correct slope for proper visibility. The lower stairs are defined following the athletics track, while the upper stairs are parallel to the facades.
– Establishment under the stands of all necessary services and general circulation of the athletes, organizers, maintenance and technical services.
– 1984. First Prize at the International Competition for Barcelona Olympic Ring
– 1990. FAD Awards First Prize for remodeling Barcelona Olympic Stadium
– 1995. Second European Prize (IAKS) to the best sports construction for Barcelona Olympic Stadium
– Barcelona Arquitectura y Ciudad, 1980-1992. “Remodelación del Estadio Olímpico. Palacio de Deportes y Complejo Deportivo Municipal de pelota en La Vall d’Hebron.” Published by Gustavo Gili, S.A.
– Arquitecturas Olímpicas. Barcelona 92. Rafael Vila Rodríguez Fabricio Bianchetti. “El anillo Olímpico y el Estadio Olímpico.” Frames Libri.
– ON Diseño magazine, no. 116. “Remodelació del Edifici del Rellotge de Barcelona y Remodelació de l’Estadi Olímpic de Montjuïc.” Aram Ediciones, S.A.
Year 1992
Work started in 1986
Work finished in 1992
Client Barcelona City Council
Status Completed works
Type Parks, Public Gardens / Stadiums / Sport halls / Sports Facilities

