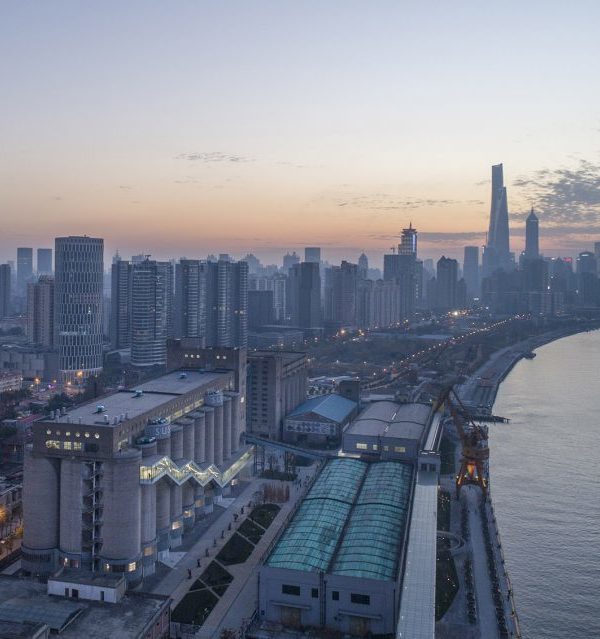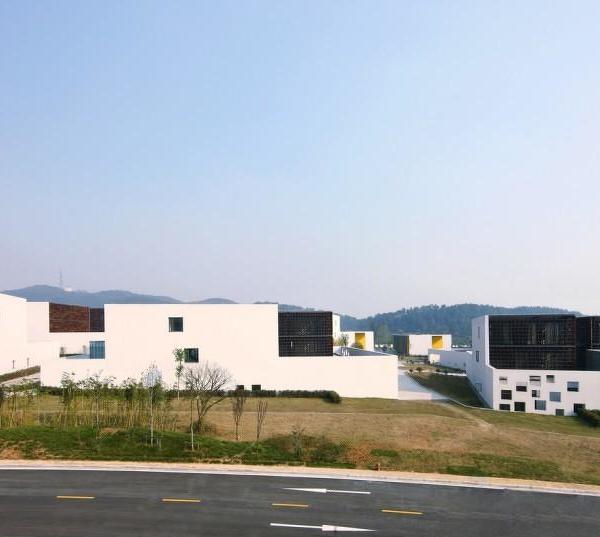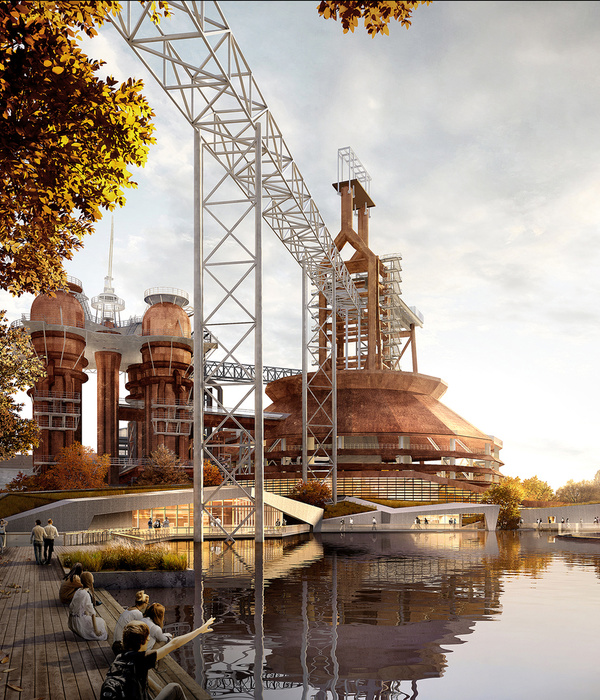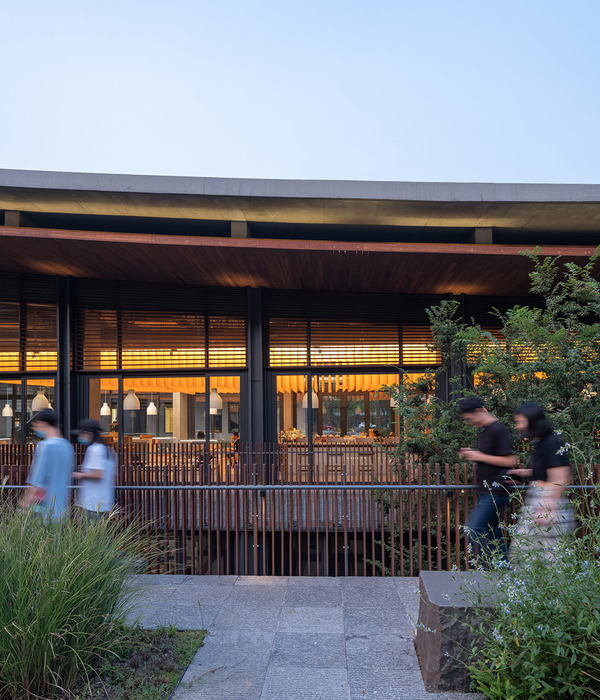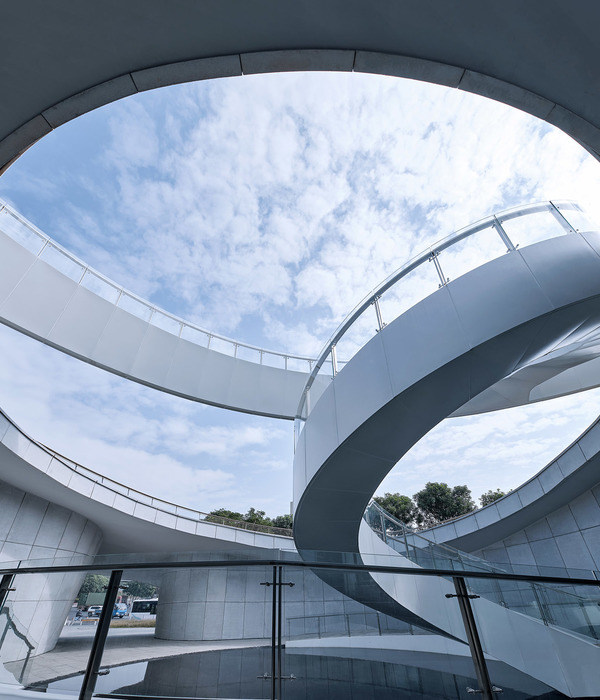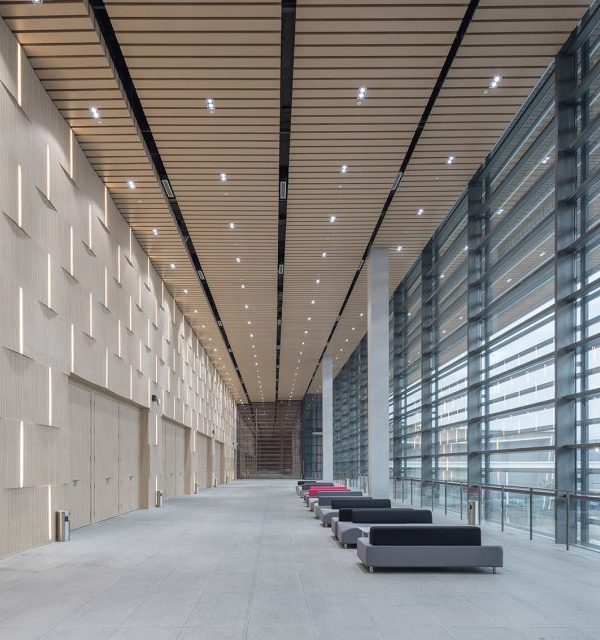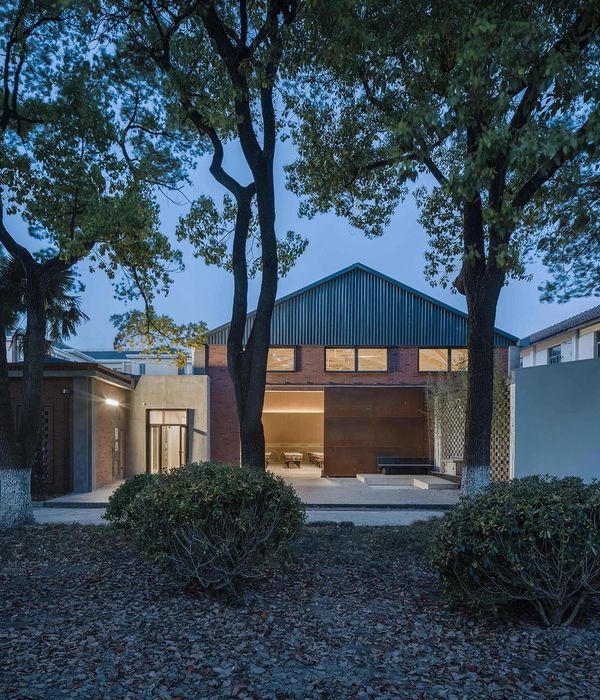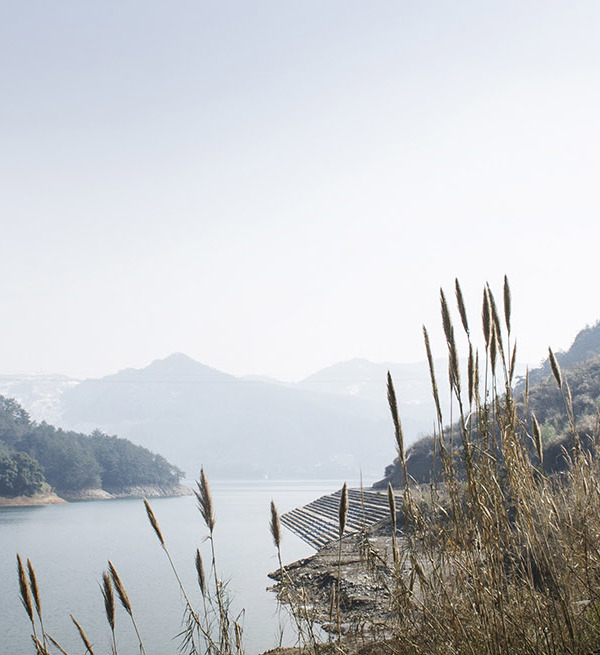Architects:Maden Group
Area :17100 m²
Year :2022
Photographs :Leonit Ibrahimi
Lead Architects :Ideal Vejsa, Rashit Zeneli
Program / Use / Building Function : Administration And Multimedial Building
City : Obiliq
Country : Kosovo
The architecture of the building is characterized by a brutalist style, using materials that are characterized in our countries such as Concrete and Clay Blocks. Materials such as concrete and block represent the construction culture in our country over the years. The treatment of materials in the object is done by leaving the natural color of the material itself and in this way a rhythm and harmony are created between the shape of the object and its color.
The volume of the building is in regular geometric shapes, where the module stands out against the volume, giving character to the construction both in the architectural aspect and in the functional aspect. The characteristic of the object is that the modules are created in such a way that the shadow-light game takes place both inside and outside the object.
The building has an administrative and multimedia function that will serve various multicultural events, scenography, shooting space, and administration.
"Architecture that enters into a symbiosis with light does not simply create a form in light, day and night, but allows light to become form." - Richard Meier – Architect
▼项目更多图片
{{item.text_origin}}


