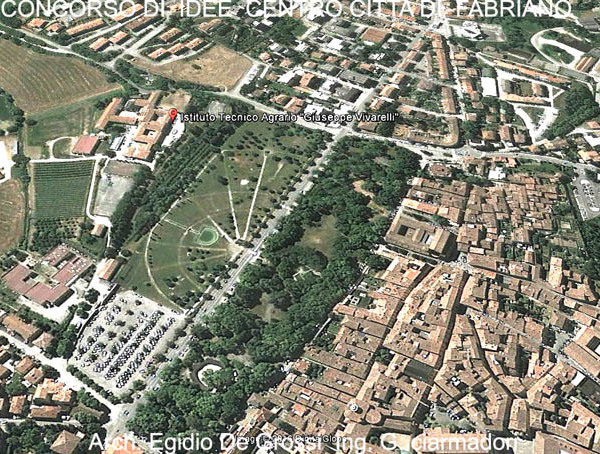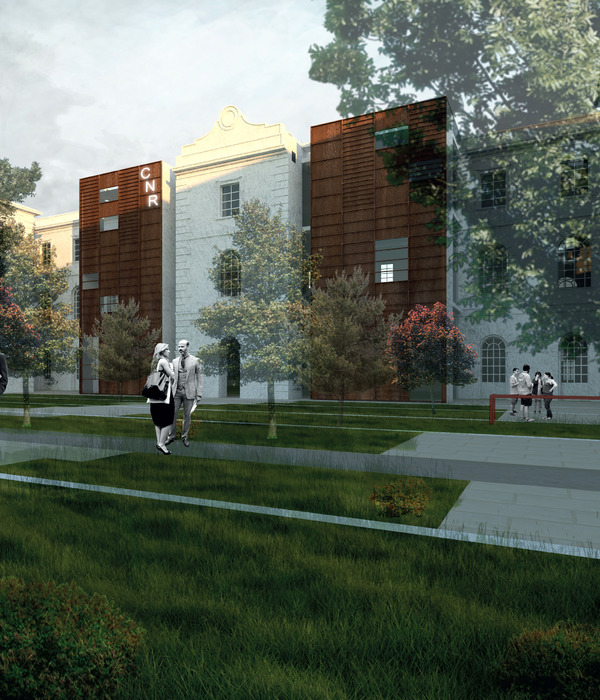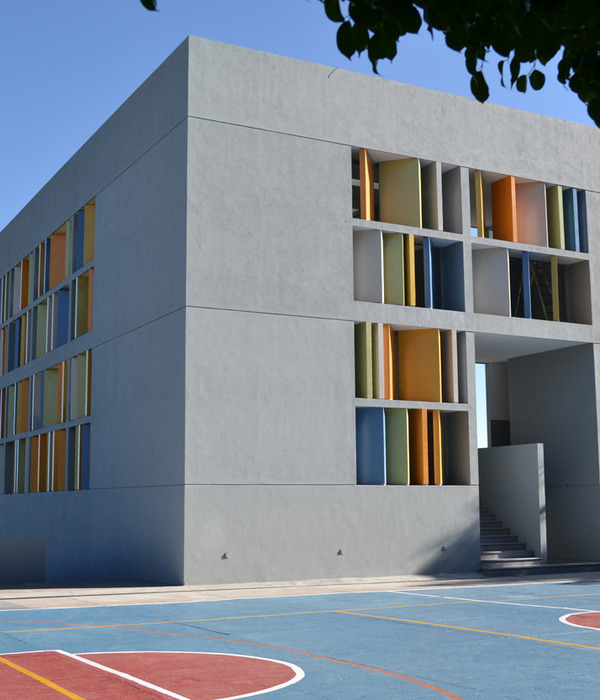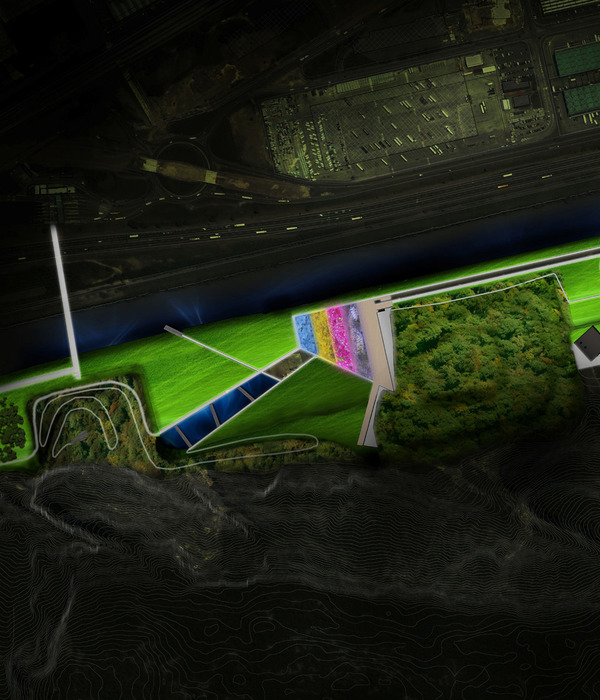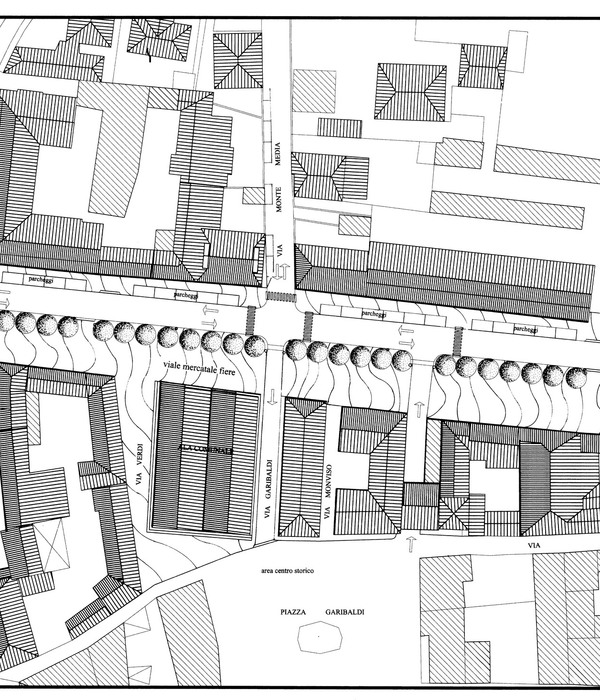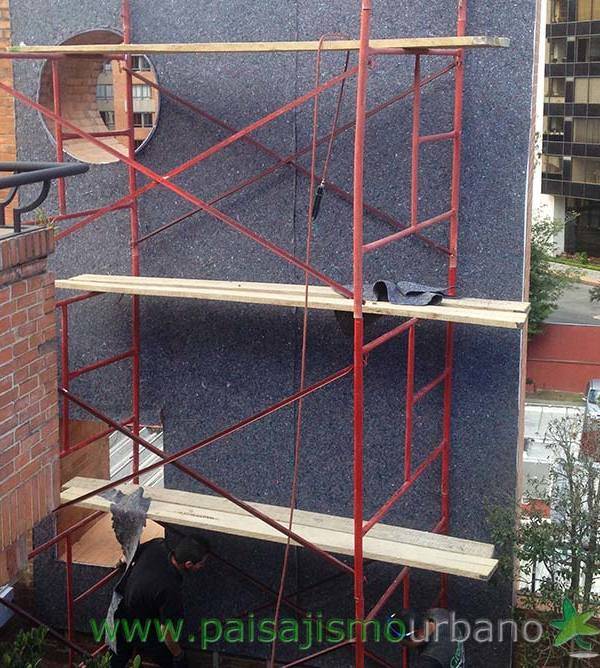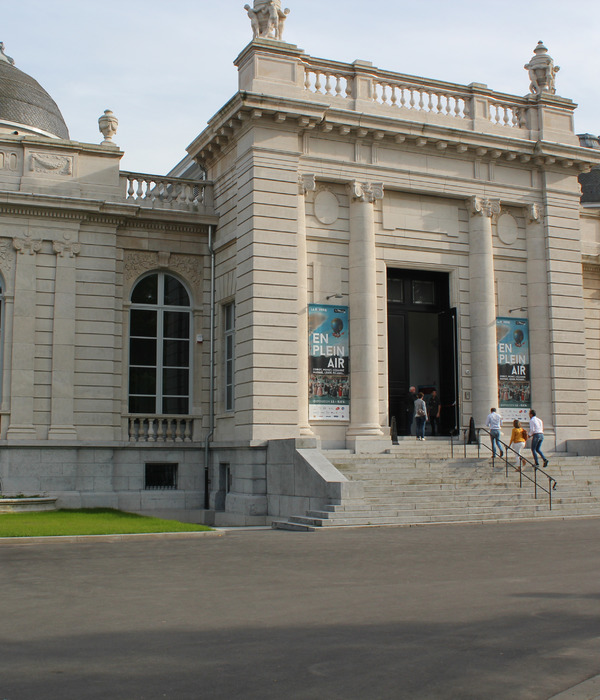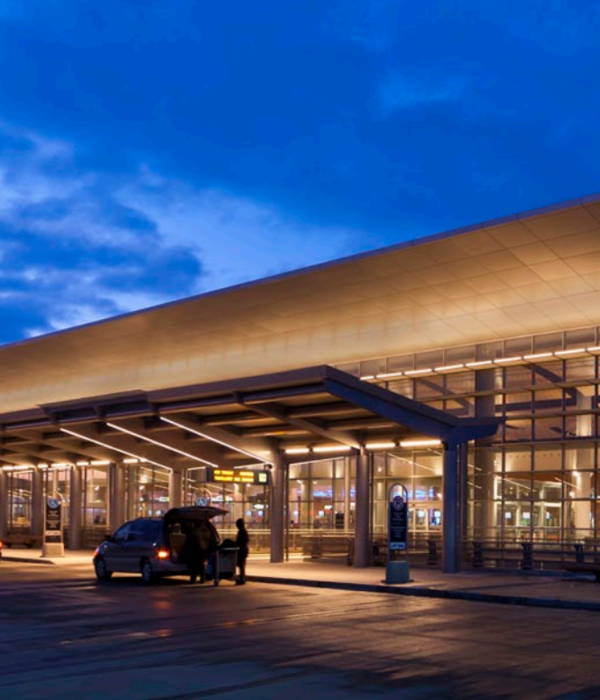2013年,章明老师牵头组织上海几位建筑师一起参加了华联集团在千岛湖开发的进贤湾项目东部小镇片区的规划与建筑设计。当初的抽签选址以及规划、建筑设计还不时浮现眼前。我们冒然先以这个索道站的设计与建造揭开整个上海建筑师集群设计的冰山一角吧。
In 2013, Professor Zhang took initiative persuading several Shanghai architects to take part in the “Hualian Group Qiandao Lake Development at Jinxianwan East Resort Planning and Architecture Design Project.” At that time the lottery results often turned up planning and architecture design opportunities. What floated up for us was a cable car station design and construction project, giving the project to us at that time produced quite a disturbance among the staid Shanghai architecture community.
▼位于千岛湖的索道, the Cable Car Station sits in the site of Qiandao Lake
千岛湖地理位置得天独厚,“西子三千个,群山已失高; 峰峦成岛屿,平地卷波涛。“我们的场地, 头枕清山,面朝绿水,湖中群岛,梦如天堂。湖中水位落差数米,滨水空间既有码头,也有原生芦苇和群鸟隐现的自然,山坡上茶田叠叠与散竹相辉映。初到场地,山坡下可以建设的土地狭小,如此美景,唯有谦卑惶恐之心,思考良久而不知如何下手。
Qiandao Lake is a place rich in natural beauty. The lake was the inspiration for Guo Moruo’s noted poem “Three-Thousand Xizi,” in the poem Moruo writes “the Hangzhou islands are numerous/ the mountains gave up their height to become these islands/ since then their valleys have rolled in waves.” Our site at Qiandao faces the islands and is backed by mountains described in the poem. The water is clear like crystal; the islands nestle together in the lake before our site, the scene is heavenly. The water level here fluctuates several meters; on the water’s edge there is a dock, behind the dock are indigenous reeds and birds visible in their natural repose. On the mountain side the tea paddies stack one on top of another and the surrounding array of bamboo glimmers. Arriving at the site we find the available space to be difficult and complicated, because of this, the scenery seems even more beautiful. Only with modesty and a sense of terror do we start to observe the site. We do not know how to begin.
▼千岛湖优美的景色,the splendid scenery
卜冰老师作为集群设计的规划师,将滨水空间规划成若干方形的群落。我们抽到的地块位置位于小镇码头和上山索道站之间,正好结合索道站作为整个旅游小镇的启动项目。作为今后东部小镇重要的交通基础设施,将会成为未来整个区域的门户以及肩负部分基础服务功能。场地近似方形,然而基地正好处在山脚处不规则的怪石嶙峋的陡坡地形上,临水顺山,西高东低。基地小镇中段,与周边其他功能区域遥相呼应,成为整个小镇地理方位的核心。同时南侧又与码头一起成为广袤湖景空间中界定小镇方位的的主要地标建筑。
Professor Bu Bing was appointed planning advisor, under his directive the waterfront planning took on the form of orthogonal clusters. Walking paths and greenery entwine these spaces together, interlocking to form an oscillating pattern revealing and concealing these spaces along the mountainside. The site we secured sat between the boat dock and the cable car station, the project was to act as a link to the cable car station and to set in motion the new development. After completion, the project will continue to serve as an important transportation component and act as crucial part in the network of buildings throughout the area. The project called for orthogonal planning on a mountain side with jagged steep terrain, with one side fronting the water and the other fronting a mountain, high elevation in the west and low elevation in the east. The site would act as something of a gate into the new center of the town so it must be responsive to the activities surrounding it. The south side of the lake with the boat dock was planned to become an impressive lake vista with this architecture at its center.
▼总平面,master plan
顺势亲水的在地空间
Moving towards a greater ideal
整个生形的过程并没有顺势层台退进,而是反其道而向外悬挑。表面上激化了建筑功能与场地环境之间的矛盾,但却合理缓解了建筑体量与岸线标高之间的关系以及场地利用问题,同时,通过自身的形式表达,使得水中倒影亦成为东部小镇的一景。轻盈出挑,营造亲水的空间体量,形成水中轩,岸上景,亲水而不濯水的整体态势。山水与建筑在此相互掩映,互成全新的山水景观以及自然关系。
The design process led us away from convenient traditional structural systems and pushed towards a challenging cantilevered structural solution. On one hand, the project had to meet the needs of its anticipated program, it also had to deal with the complicated environment surrounding it. It must find a reasonable solution to bridge the scale difference between the low level at the water’s edge and the height required for the building all while using structure not only for support but also for expression and as a means of integrating into the east side town fabric. Doing this while striving for grace, elegance, intimacy with location and a harmony between architecture and its environment were all important.
▼倒影在水中的建筑,the building reflected on the water surface
之前已建成的渡船码头就位于山脚下,长长的石板虽然粗放有力,但也打断了原有的自然的野趣。起初觉得码头过于粗暴,但在现场也感受到这种介入方式也未尝不可以和我们的建筑共同形成新的场所特征。
The ferry boat dock at the foot of the mountain was built with long planks of stone. Although strength comes with size, the overall effect of these monoliths in the water did little to enhance the wild essence of the natural environment. From the start we believed the boat dock in its present form was too crude, but at our site we found this kind of interruption could not be avoided and rather than shun its presence it would be better to allow its influence to affect our own architectural themes.
▼合适的体量拉近了建筑与自然的关系,the proper volume merged into the landscape
基于山体几何的算法生成
Abstracting the shape of the mountain, an algorithm for generating geometry
经过非常漫长的思考,设计概念逻辑是来自山形,并且希望超越山形。设计过程地从GIS的视角来阅读场地的地理信息,并且将一个“平行四边形体”定义成为一个最能反映地形的基础原型单元。接下来通过遗传算法来模拟现有山体的几何逻辑,归纳这种基于几何生长逻辑的语法,这也正是通过机器学习来实现对现有地理与地形信息的抽象物化过程。接下来,我们通过建立这种原型与语法的关联性,来筛选和预测未来形体。当然,预测的几何形体并不是僵化的算法生成的结果,而是充分考虑到功能与动线对于整体空间几何的影响。
After a long process of deliberation, a design concept took form. We decided to use the form of the mountain itself as a departure; from there we sought to go beyond that initial step and reach something more intrinsic to the site and requirements of the building. The process began with GIS analysis of the site to read what information could be gathered from the terrain. We analyzed a plot that, from satellite view, was a four-sided rectangular shape. That rectangle defined the variety of terrain typical of the area. Next we used genetic algorithms to model the logic of that topography. From this output we discovered a grammar of geometry related to our site. By first using the computer to study geographical information in its abstract form, our first design stage remained objective in its approach. In this process we found forms with direct origin and geometrical grammar connected to our site, these forms foreshadowed the resulting shape of our built project that would emerge later on. Of course, form-finding geometry is not the product of an autonomous algorithm but instead is the result of ample consideration given to the influence function and lines of movement have upon a real space.
▼建筑具有几何逻辑的外形,geometric form of the cable car station
▼悬挑下的灰空间,grey space under the cantilever
多元的地景与凝练的几何
Multivalent topographical geometry, natural structural systems and forms
我们定义的平行四边形原型与迭代的形式语法生成并控制着整体的地景逻辑,此过程并非二维,操作的过程充斥着三维的空间几何碎片,这也正是趣味所在。通过时间性的推演,经过不断的分形、迭代、并置、减除,逐渐的让整个体量从山体生长而出,散布的碎片塑造了全新的地景几何,期望其产生藏于山而又不溶于山的效果。过程的生成流露着多元的地景以及生动的空间,这并不是简单粗暴的将山体与地形撕裂而是试图建立一个自主而独立的全新地景。由高到低,整个体量都被绿植表皮和自然的竹木材料加以覆盖,从顶到底,形成整个山体景观的延伸与出挑,这也为整个体量提供了一个具有结构几何意义的、抽象化的自然。
From our original defined four-sided boundary we had developed a geometry grammar closely relating to the landscape. The process was never thought about two-dimensionally but rather emerged from the manipulation of a flood of three-dimensional spatial geometry fragments. Using time-based sorting, countless analytical models, various selection methods and various stages of reduction, a mountain based landscape building emerged. What was once a collection of geometry fragments now coalesced into a cohesive whole, producing an object that was tucked into the fabric of the mountain itself without losing its autonomy. The process revealed a multivalent lively land-form space, a space not the result of applying a generic mountain shape upon an architecture design, but rather evolved using new independent geometry discovered at the site itself. From the top to the bottom, the whole structure is covered by living plants and surrounded by natural bamboo forests, from the summit down to the base, the building is an extension of the mountain, imbuing the whole structure with meaning, creating the building as an abstraction of nature itself.
▼生成过程,generation process
▼模型,model
悬挑的空中交通基础设施
Three-dimensional circulation weaving, anchoring the cantilevered space
起初,无论是码头的人流导入,基地地形的嶙峋局促,还是缆车站标高的悬置以及东部小镇平行于水岸的场地穿越,都提出了无法调和的矛盾。然而,正是这些立体的不同标高的交通动线为设计提供了特殊的视角。我们在前序几何生成过程中,移除了动线占用的公共空间,自然形成了借天不借地的悬挑空间格局。水平出挑的平行四边形几何,立体化地组织了全新的空间几何关系,也对结构的锚接与悬挑提出了空前的挑战。
Upon first observation, the stream of people entering from the boat dock, the steep jagged terrain, the soaring height of the nearby cable car station and the town’s east side pass, combined in a patchwork of irreconcilable elements scattered around our site that needed to be responded to. We especially wanted to take advantage of the cable car with its variety of spectacular elevated views of our site and of the surroundings. Using the geometry generated during the first stage of our process, we removed any control lines obstructing the useable space, the resulting form naturally created a system maximizing the use of aerial cantilevered structure and minimized the occurrence of structure on the ground. The four-sided figure we began with in our design concept had evolved into a truly new geometry with close relationships found at its site and a structure challenging the standards of construction and cantilever constraints.
▼自然中的交通设施,the geometric transportation facility in nature
凝固一框之景的建筑与自然融合
Towards a concealed appearance, establishing the frame of the scene
秀水难留,指的是若无可思,再美的景色也难独取。本设计通过悬挑形成的景框空间,从泱泱湖水中独取一框湖水来仔细把玩。当游客从山顶下缆车后,虽只得一框湖水的景致,但就如杯中望月,非一目了然之无味,而是因小见大,值得细细品之。建筑内弯转的流线将展示、餐饮、纪念品、餐饮等功能与内院玻的景致与这一框湖水相互延展。形成了动态中的强烈记忆,希望通过建筑本身形成自然的景致的组成部分。
Pure water is hard to preserve; searching for a more beautiful location that this one—impossible. The design solution uses soaring forms near a magnificent body of water; the whole of the site has been carefully looked over and explored. When tourists arrive by cable car they have only one vista to soak in, however that first glance is breathtaking; one cannot help but pause to examine it closer. The architecture enclosure wraps spaces for exhibition, eating, a small shop, and facilities in its inner courtyard. The hope is for the natural landscape forms of the architecture to impart formidable memories that will last long after leaving.
▼悬挑形成的框景,the cantilever framing the scene
▼立面细部,detail of the facade
可惜受限于目前受整个项目推进的时序影响,目前只建成了索道站东侧的建筑,期待时机合适时,可以将整个建筑西翼完整地呈现出来。虽然整个项目所有的参与建筑师都可以说花了大气力,而仅仅部分得以建成,或许在这个日益扁平的互联网时代下,自然的体验还会成为我们的梦想。当我驱车离开场地的时候,回头望处,那个建筑隐于自然,藏于山林,就像什么也没有发生过……这种结果也许也正是我们的初衷吧。
The only pity is confined to how the project was pushed forward to catch up with the time schedule. Presently only this building to the east side of the cable car station has been realized, we eagerly await the western side of the project to be constructed. Although the participating architects all know how to talk loudly, to this date only a fraction of the proposed designs have been completed. Perhaps in our age of the internet, the experience of sublime nature may become only a dream. However, when I get in my car and drive away from our building at Qiandao I turn my head back and look. The architecture that I see is concealed by nature, hidden by a mountain forest, almost like nothing in the landscape has been changed at all….this effect is perhaps is the very intention we were hoping for.
▼静待完成的建筑,the building waiting for being explored
▼总平面,site plan
▼二层平面,2F plan
▼三层平面,3F plan
▼剖面,section
建筑设计:上海创盟国际建筑设计有限公司
合作设计:汉嘉设计集团股份有限公司
地点:浙江省杭州市淳安县进贤湾度假区
建筑面积:3600平方米
设计时间:2013年5月-2014年5月
建造时间:2015年4月-2016年4月
主创建筑师:袁烽
设计团队:
建筑:韩力,闫超,孔祥平
结构:沈骏超,林勇
机电设备:彭迎云,姚胜勇,郭莉丽
摄影:苏圣亮,林边
Architects: Archi-Union
Architect in Charge: Tongji Architectural Design Group
Location: Zhejiang Province, Hangzhou Chunan Township, Jinxianwan Resort
Area: 3600m2
Design Period: 2013.05-2014.05
Construction Period: 2015.04-2016.04
Design Principle: Phillip F. Yuan
Design Team: Alex Han, Yan Chao, Kong Xiangping
Structure: He Tianlin, Jiang Wenhui, Lin Yong
Electrical: Peng Yingyun, Tao Shengyong,Guo Lili
Photography: Su Shengliang, Lin Bian
{{item.text_origin}}

