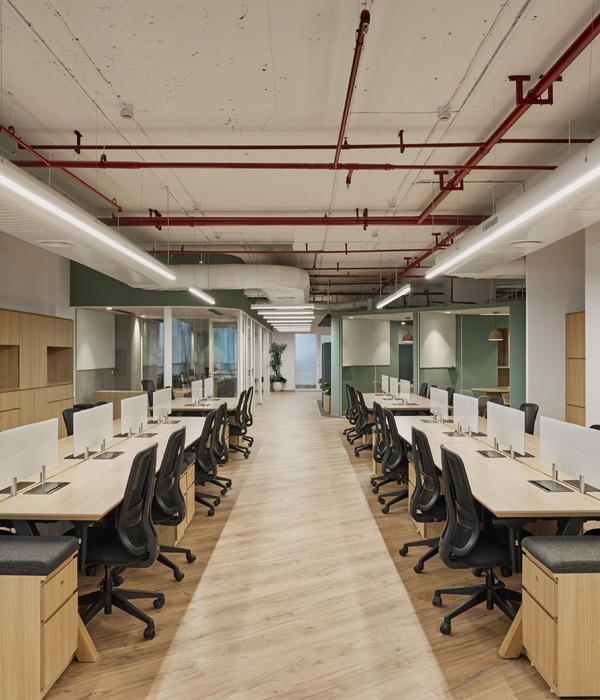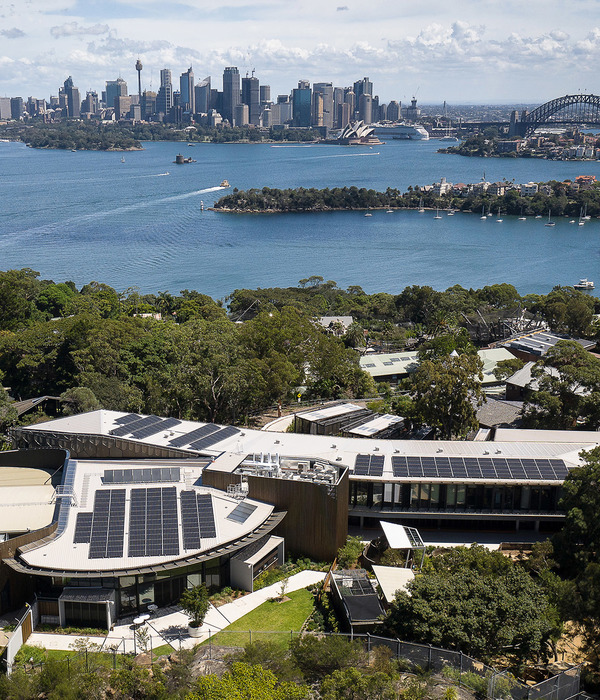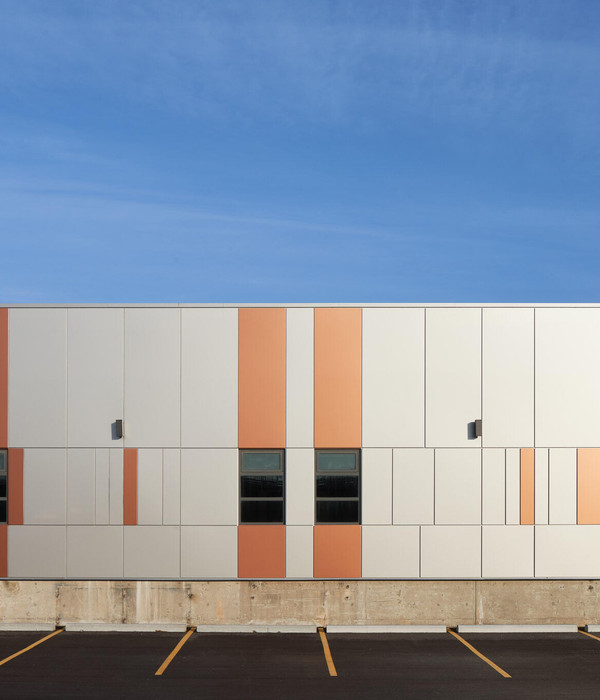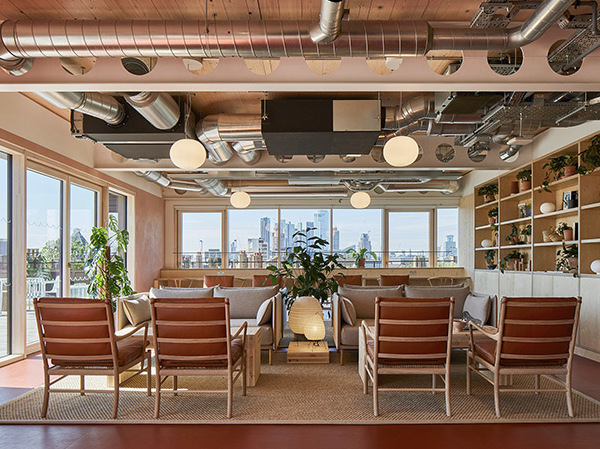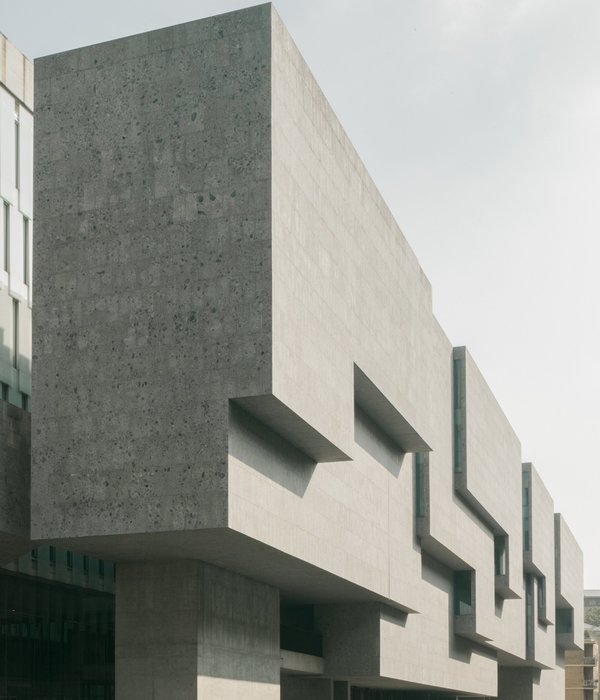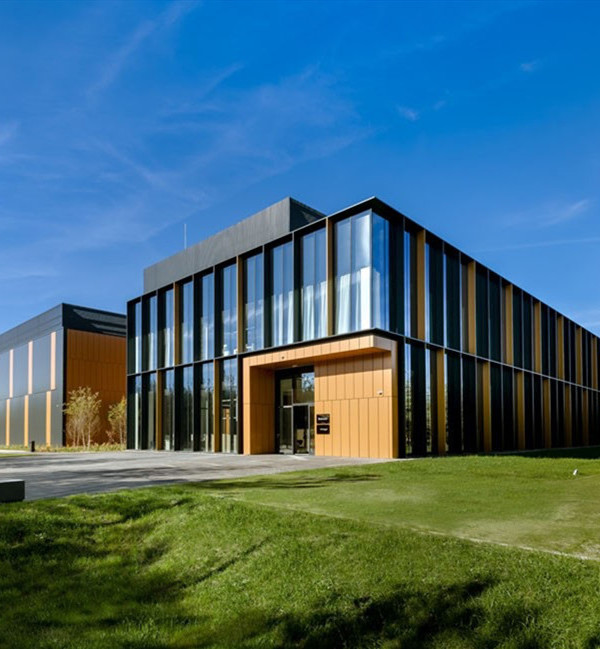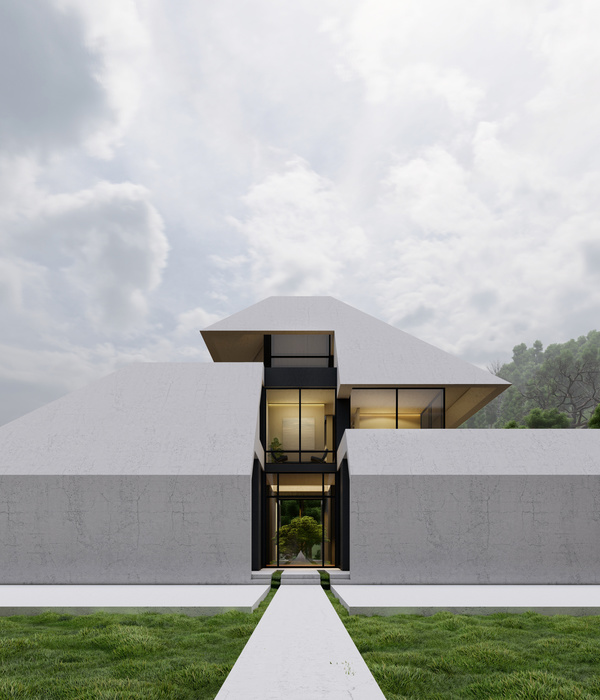- 项目名称:长沙国际会展中心
- 项目负责人:曾群(建筑) 丁洁民(结构)
- 结构团队:万月荣 张峥 许晓梁 程浩 洪文明 周旋 李璐 肖阳 李冰
- 项目地点:湖南长沙
- 基地面积:53公顷
- 建筑面积:44.5万平方米
- 设计时间:2013年
- 项目业主:湖南长沙会展中心投资有限责任公司
- 摄影:邵峰
来自同济大学建筑设计研究院曾群建筑研究室,
Appreciation towards
TJADfor providing the following description:
会展中心,并不仅仅是一个建筑单体,更是一个综合的系统。会展建筑以展览空间为核心和基础,以秩序组织下的会展场馆为主体,再辅以登录、会议、洽谈、餐饮等功能构成复合的城市综合体,这是基于功能与理性的逻辑建构。在长沙国际会展中心的设计中,我们对逻辑建构与意象呈现之间的因果与取舍做出了更多的思考:展馆空间结构的山水灵韵,群体组织的秩序和谐,城市姿态的开放性与公共性,倾力将会展中心这一巨型建筑呈现为浏阳河畔的在地城市景观。
长沙国际会展中心从功能组织、结构形式、城市关系三个方面进行了逻辑的建构:复杂功能的有序组织形成了错落有致的建筑群落;巨型且优雅的结构形式创造了巨型空间;巨大的城市地景呈现为自然的意象并塑造了和谐的城市关系。
▼鸟瞰,Bird view
A large scale Convention and Exhibition Center is not only a single building, but a system of complexity. Based on a rational function logic, a convention and exhibition center is organized by the order of the venues. It takes exhibition spaces as the core, matching up with entrance, conference, meeting, catering and etc. In the design of the Changsha International Convention and Exhibition Center, we made many efforts to balance a function logic and an image of local landscape: the building contour echoes the rhythm of local mountains and rivers, the organization of volumes maintains a clear and efficient order, and the architecture form presents a posture of openness and publicity. The gigantic Convention and Exhibition Center has achieved a harmony with Liuyanghe riverside urban landscape.
The design of the Changsha International Convention and Exhibition Center integrates logics of three aspects, including function organization, building structure and urban relationship. Complicated functions are organized into a scattered building groups, large span structure gives the space a lightweight form, and stretched roof respond to natural landscape, sculpturing a city image of elegant and harmonious.
▼鸟瞰,错落有致的建筑群落,bird view of the scattered building groups
项目背景
Project background
长沙国际会展中心拟建地上建筑面积约为31.4万平方米,地下建筑面积约为13.1万平方米,总建筑面积44.5万平方米。长沙国际会展中心定位为高铁会展新城的核心建筑,是长沙提升城市形象,完善城市功能,打造城市名片的标志之一。
The total building area of the Changsha International Convention and Exhibition Center is 445,000m2, with 314,000m2 on-ground construction area and 131,000m2 underground construction area. The Changsha International Convention and Exhibition Center is positioned as the core building of the Changsha HSR New City. It is a signs for enhanced Changsha city image, improved urban functions, and a brand new business name card of the city.
基地位于长沙未来城市副中心区域,The site is in the Changsha future city sub center
长沙国际会展中心拟建于黄黎组团浏阳河东岸,该用地西临浏阳河、紧邻武广高铁新城,位于城市空间结构中的南部综合发展带上,区位条件优越。未来该片区将成为集展览中心、会议中心、商务中心、购物中心、娱乐中心和接待中心于一体的复合功能区。是未来城市的副中心。
It is planned to be built on the east bank of the Liuyang River in the Huangli district. The site is adjacent to the Liuyang River and close to the WuGuang High-speed Railway (HSR) New City. Located on the southern comprehensive development belt, the Convention and Exhibition Center has an advantageous location. In the future, this district will become a composite function area, integrating exhibition, conference, business, shopping, entertainment, reception centers and etc., and it will be the future city sub center.
▼轴测图,坐落于浏阳河河畔,axonometric,Located on the Liuyanghe riverside
概念演绎
Concept interpretation
长沙水文资源丰富,湘江横贯南北,整个城市临水而建,因水而兴,有“山水洲城”的美誉。长沙国际会展中心紧邻湘江支流浏阳河,基地独特的地理位置激发了设计灵感,设计撷取岳麓山山之意向,展馆沿河采用反弧形天际线,体现长沙的潇湘水韵,营造出一幅浏阳河边的写意山水画。同时,沿河连续舒展的屋面,加强了从远处高铁站观看的标识性。
长沙是水资源丰富的城市,湘江穿城而过。整个城市依水而建,因水而繁荣,有着“山水洲城”的美誉。长沙国际会议展览中心紧邻湘江的支流浏阳河。独特的地理位置孕育了设计灵感。设计捕捉了岳麓山的轮廓。展览馆沿着河岸呈现出反弧线的 skyline,反映长沙的潇湘水形象。沿着浏阳河延伸,传递出中国传统山水画的美学。同时,沿着河岸连续弯曲的屋顶也增强了从高铁站远眺的视觉效果。
▼屋顶描摹的山水画卷,An aesthetic of traditional Chinese landscape painting
▼渲染图,反弧形天际线尽显潇湘水韵,rendering, The anti-arc skyline and the Xiaoxiang river image
总体布局
Masterplan layout
会展活动的多样与复杂赋予了会展中心各个功能不同的形式与体量,其中展馆因其对于大跨度的需求又使其单体极具建筑结构的力与美,而总体布局的秩序感则将这一切协调统一。
The diversity and complexity of the convention and exhibition activities have given the Convention and Exhibition Center different functions and spaces. Exhibition halls are with a strong sense of strength and beauty due to its building structure demand for large span. All this is coordinated and unified.
功能构成,function composition
会展中心可大致分为南北登录厅、展馆、连廊、室外展场四个部分,以两条长廊串联组织。主次登录厅分别位于南北两端,广迎八方来宾;展馆两两一组,共12个6组,形成韵律的水波;每个展馆都有其附属的会议、餐饮等配套设施,为参展人员提供服务;登录厅、连廊、展馆共同围合的庭院即为室外展场。简洁高效的组织方式妥善地处理各个功能之间的联系。
The Convention and Exhibition Center has been divided into four parts: north-south entrance hall, exhibition halls, corridor, and outdoor exhibition area. Two promenades connects the four parcels in a serial sequence. The two entrance halls locate at the northern and southern ends. Exhibition halls are grouped in twosome, and in total of 6 groups. The exhibition hall roof contour is like the water wave curve. Each exhibition hall has its own subsidiary conferences, catering and other supporting facility space, in order to provide convenient services for the exhibitors. Courtyards enclosed by entrance hall, corridors and exhibition halls are designed into outdoor exhibition area. Simple and effective arrangements organized various functions, and ensured them efficient connections.
一期东侧鸟瞰,Bird eye view from the east (Construction Phase 1)
展馆:Exhibition halls
展馆单元以两个展馆为一组,每个展馆平面尺寸为162*90m,两展馆中间为27*54m连接馆,单个展馆净展览面积约为1.35万平方米。每个展馆内配有展会必须的洽谈、设备等服务空间。
展馆及其服务空间,Exhibition hall and its service space
An exhibition unit is composed by two exhibition halls. Each hall is 162*90m, and a connection hall in 27*54 lies between the two exhibition halls. A single exhibition hall is about 13500m2. Each exhibition hall is equipped with necessary functional space for negotiation and equipment.
为创造自由的大型展览空间,展馆配合屋面造型采用张弦梁结构,形成了反弧形的天际线,优雅而有力的线条则彰显了建筑结构形式本身的美与力量感,而多组展馆的秩序排列也颇具韵律之美。
In order to create a free large span exhibition space, the roof utilizes “beam string structure”, ensures a free space while creates an anti-arc skyline. The elegant and powerful lines highlight the beauty and strength of the architectural form itself, and the order of pavilion layout also has the beauty of rhythm.
▼展馆整体透视,the exhibition hall perspective
展馆侧面,The side facade of the exhibition hall
展馆侧立面局部,enlarged side facade
展馆室内,interior space of exhibition hall
▼成组展馆之间的卸货通道,Unload passageway between exhibition halls
▼展厅之间的连接,connection between the exhibition hall
▼从连廊步入连接厅,Step into the connecting hall from the corridor
连接厅,connecting Hall
服务空间:Service space
服务空间附着于每个展馆,以便参展人员就近使用,包括餐饮、洽谈、会议、便利店、银行等功能,体量隐藏于连廊之下并由连廊串联起来。
The service space is attached to each exhibition hall, ensuring convenient service to exhibitors, and it includes catering, negotiation, meeting, convenience store, bank and etc. The volume is hidden under the corridor and connected by the corridor.
▼连廊连接服务空间,Corridor connecting service space
二层服务空间部分从连廊下挑出面向室外展场,Two layers of corridor service space
▼连廊下的服务空间,service space under the corridor
连廊与室外展场:Corridor and outdoor exhibition area
连廊将登录厅与展馆串联组织。长达数百米的线条传达出会展活动中的秩序与效率。室外展场由展馆、登录厅围合而成,仿佛城市中的一方院落。
The corridor connects the entrance hall and the exhibition hall into a loop. Hundred meters of corridor conveys the order and efficiency of exhibition activities. The outdoor exhibition area is enclosed by exhibition halls and entrance halls as if it were a courtyard in the city.
▼长连廊与大展场,Long corridor and large outdoor exhibition area
▼城市院落-室外展场,Urban courtyard – outdoor exhibition area
▼连廊向室外展场开敞,The corridor opens to the outdoor exhibition area
▼连廊沿展馆和室外展场延伸,The corridor extends along the exhibition hall and the outdoor exhibition area
▼连廊尽头外景,The end of the corridor
▼配套出租车候车区,taxi waiting area
北登录厅:North entrance hall
北登录厅是会展中心的入口,以其上扬的巨大挑檐呈现出欢迎的姿态。内部则以一层大厅及通高中庭组织空间,包括登录大厅、会议、餐饮、2000平方米的多功能厅等配套功能。
The North entrance hall, North entrance hall, is the main entrance to the exhibition center, and it presents a welcome gesture with its upturned cornice. The interior is organized by a large hall and high atrium, including entrance lobby, conference room, catering space, 200m2 multi-functional hall and other supporting functions.
▼北登录厅入口透视,Perspective of North entrance hall
▼北登录厅入口,Entrance
▼北登录厅檐下透视,Under the eaves of the North entrance hall
▼北登录厅南立面,south facade of the North entrance hall
▼登录厅侧面局部,enlarged side facade
▼登录厅门厅,entrance lobby
登录厅中庭,atrium
▼登录厅中庭墙面细部,details of the atrium wall
登录厅多功能厅前厅,front hall of the multi-function hall
▼多功能厅,multi-function hall
会议室,conference room
平面图,plan
项目名称:长沙国际会展中心
项目负责人:曾群(建筑) 丁洁民(结构)建筑团队:文小琴 陈康诠 刘健 杨灵运 方尔清 熊志丹 王国宇 于潇
姚晟华 韩佩菁 邢佳蓓 张拓 熊子超 杨旭
结构团队:万月荣 张峥 许晓梁 程浩 洪文明 周旋 李璐 肖阳 李冰
金良 江昊 钟毓仁 李振国 耿柳珣 黄桥平 陈星 周胤卓
杨杰 戴嘉琦 张一
给排水团队:杜文华 施锦岳 王文清 谢骏 黄志东
强电团队:包顺强 陈水顺 武攀 周程里 张逸峰 徐建栋
弱电团队:包顺强 唐平 施国平 王瑛
暖通团队:刘毅 周谨 朱伟昌 张华 刘松
项目地点:湖南长沙
基地面积:53公顷
建筑面积:44.5万平方米
设计时间:2013年
一期建成时间:2016年
项目业主:湖南长沙会展中心投资有限责任公司
摄影:邵峰
{{item.text_origin}}

