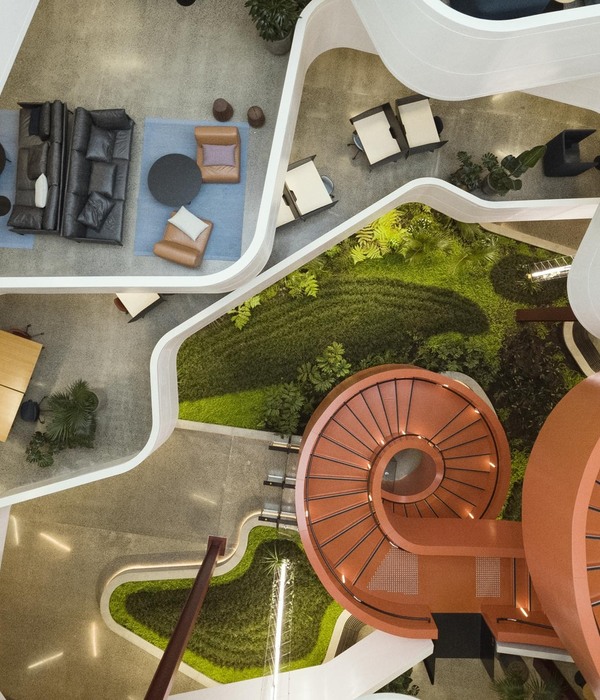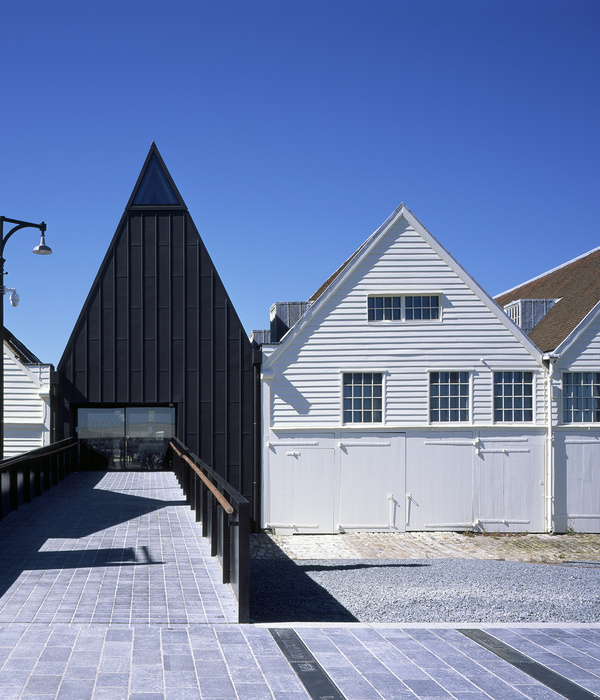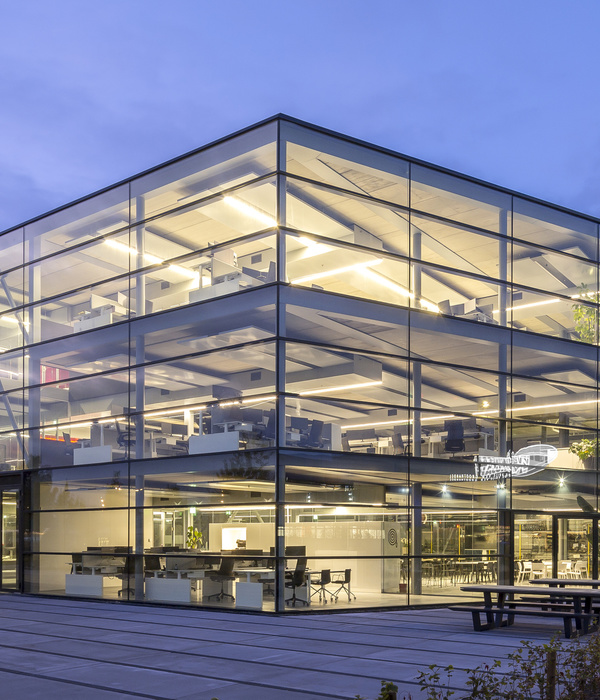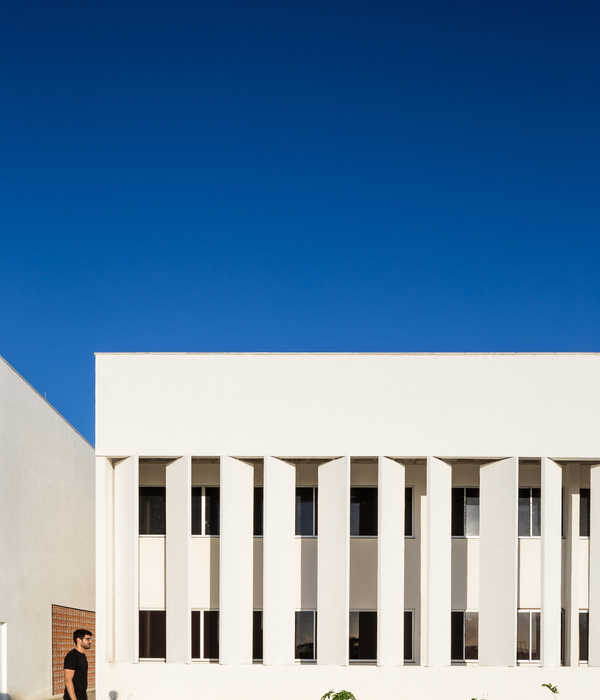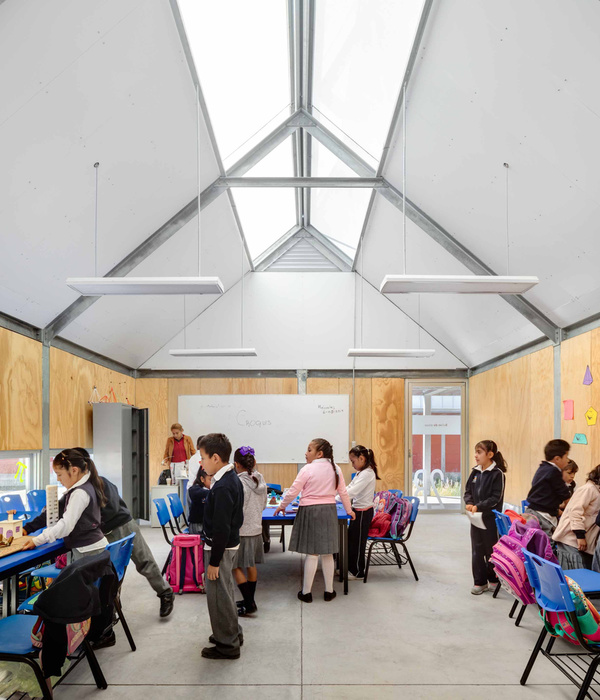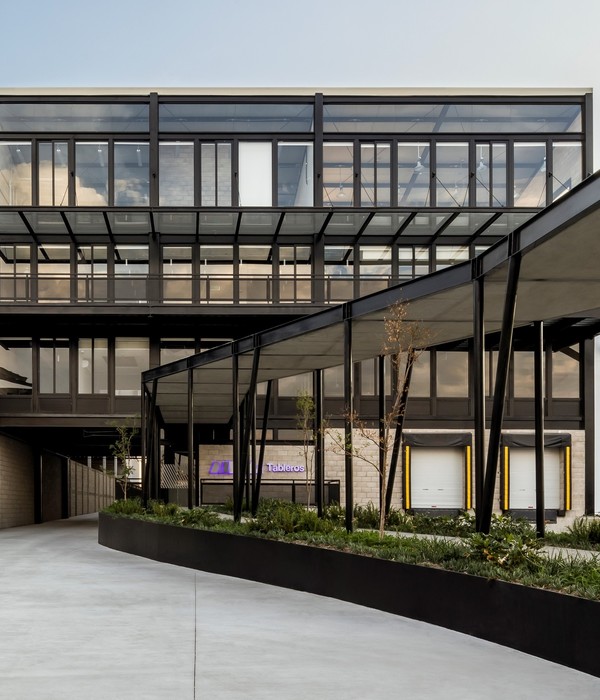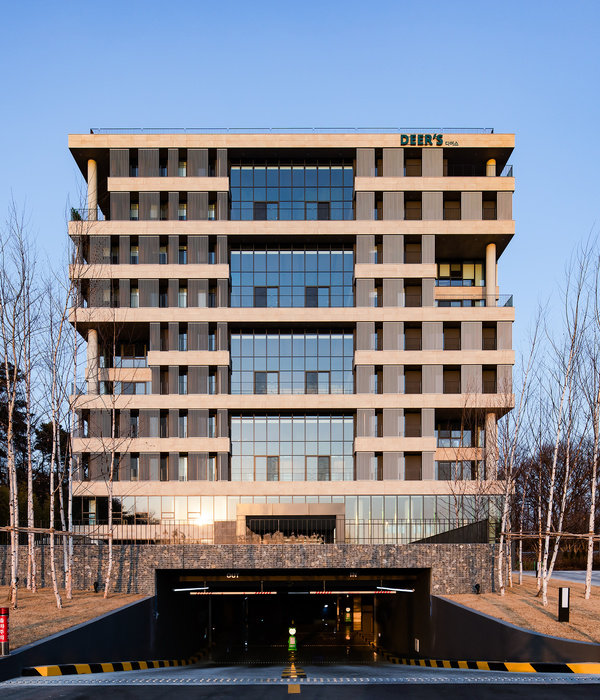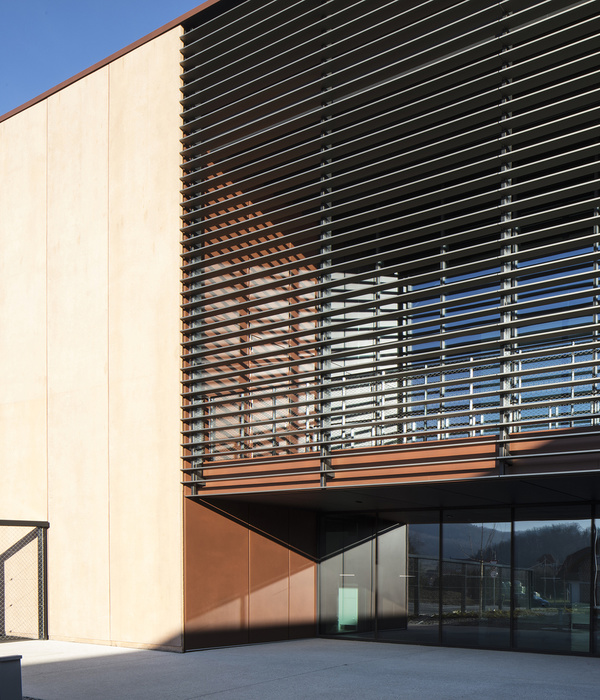Taronga自然保护协会认为,在未来,野生动物和人类将可以繁荣共生。Taronga科学中心是南半球的第一个此类机构,它通过扩大自身保护科学、研究和学习的能力来支持这一愿景。建筑位于悉尼Taronga动物园内,拥有6星环境评级。
Taronga Conservation Society believes in a shared future, where wildlife and people don’t just live together, they thrive together. The first of its kind in the Southern Hemisphere, the Institute supports this vision by enabling Taronga to expand capabilities in conservation science, research and learning. Located within Sydney’s Taronga Zoo, the building holds a six-star environmental rating.
▼项目鸟瞰,aerial view
NBRS ARCHITECTURE团队整合了三个主要的部分:学习中心、科学中心和协作/访客中心。整栋大楼共分为三层,中庭空间不仅将建筑物的功能联系在一起,还为科学家、动物护理人员、教育家和公众提供了互动空间。科学中心不仅可以为科学家、也能为大学生提供研究设备,以促进下一代的保护创新。专业实验室和数字教学实验室为扩大与一流大学的合作提供了机会。该学习中心允许各阶段的学生和研究人员与动物园进行互动。多模式的学习环境为个人学习、小组讨论和演示提供了场地。
▼项目概览,overview
▼Taronga科学中心入口区域,the entrance of the Taronga institute
The NBRS ARCHITECTURE approach was based around bringing together three major hubs: Learning, Science, and the Collaboration / Visitor Hub. Over three levels, the design centres around an atrium space that links the building’s functions and allows scientists, animals carers, educationalists and the public to interact. The Science Hub is a facility not only for research scientists but university students, fostering the next generation of conservation innovation. Specialist laboratories and digital teaching labs provide opportunities to broaden partnerships with leading universities. The Learning Hub allows students from early learning, high school, through to researchers and tertiary students to interact with the zoo. Multi modal learning environments provide areas for individual study, group discussion and presentation modes.
▼科学中心大楼侧立面, side facade of the building
▼走廊通向科研中心内的自然区域,corridors lead to natural areas within the research centre
以沙漠、雨林和林地为主题的三个沉浸式学习空间,让孩子们可以近距离参观动物的栖息地,体验动物的自然行为。游客中心允许游客和研究所之间建立联系。这种独一无二的体验,在学生、科学家、动物和300名员工之间建立了更紧密的联系。2019年,该机构被澳大利亚学习环境中心认证为创新学习空间。 Taronga科学与学习研究所在2019年的AIA NSW Awards中荣获教育奖。
Three immersive learning spaces themed around desert, rainforest and woodland environments allow children to enter the habitat of animals and experience their natural behaviours. The Visitor Hub allows a connection between visitors and the Institute. It has been designed for one-of-a-kind experiences to create a closer bond between students, scientists, animals and 300 staff. In 2019 the Institute was recognised by Learning Environments Australasia as an innovative learning space. The Taronga Institute of Science and Learning won an Educational Award at the 2019 AIA NSW Awards.
▼中庭空间不仅将建筑物的功能联系在一起,还为科学家、动物护理人员、教育家和公众提供了互动空间,an atrium space that links the building’s functions and allows scientists, animals carers, educationalists and the public to interact
▼中庭阶梯座位区域细部,details of the atrium stair seating area
悉尼Taronga动物园致力于利用科学和教育创造一种新的方式,为野生动物和人类打造一个共同的未来。通过研究、合作和沉浸式学习,他们希望在全球环境保护方面起到带头作用。与此同时,打造成一个通用基准设施,并以此激励和促进全球的野生动物保护研究。在这样一个气候危机十分严重、自然生态面临巨大威胁的时代,付诸环境保护的行动至关重要。研究所的设立使开创性的科学和研究得以进行。它为动物园内的科学家和动物保护小组提供了合作的机会,让大家能够共同探索保护全球濒危物种的方法。
Sydney’s Taronga Zoo is committed to creating new ways of using science and education to shape a shared future for wildlife and people. Through research, collaboration and immersive learning, their goal is to lead the way in conservation globally. They wanted to create a benchmark facility to inspire and foster conservation research. In an age of climate change, with the future of nature under threat, conservation action is crucial. The Institute enables ground-breaking science and research to be undertaken. It allows the Zoo’s team of scientists and animal carers to collaborate and explore ways to protect endangered species around the globe.
▼二楼空间概览,overview of the second floor
▼独特的楼梯与天顶,unique staircase and ceiling
为了实现Taronga在动物保护方面走在前列的目标,研究所需要创新的想法来挑战目前世界领先的动物园所采用的教育方式。多年来,动物园的经营目的不断发展和演变。在以前,动物园为了娱乐游客会举行一系列表演和展览。而如今,野生动物的展示首先是为了进行濒危物种的保护、研究和教育,其次才是为了娱乐。
To fulfil Taronga’s goal of leading the way in conservation, innovative ideas were required to challenge the current educational practices adopted by the world’s leading Zoos. Over the years the purpose of the Zoo has grown and evolved. Historically Zoos displayed a range of exhibits as trophies for entertainment purposes. Today the display of wild animals is primarily for the conservation of endangered species, for research purposes, education and secondarily for the entertainment of visitors.
▼专业科研实验室,professional research laboratory
Taronga的目标是更为深入地进行动物保护。他们通过创造一个可以让游客沉浸在濒危动物栖息地的环境,让游客了解物种的多样性,也在野生动物和人类之间建立了真正的联系。这种联系是一种推动性的变革,也是一种为科学和保护做出贡献的愿望。
Taronga’s goal was to take the commitment to conservation one step further. By creating an environment that allows visitors to be immersed in an endangered animals’ habitat, and learn about the intricacies of the species, a true connection between wildlife and people is created. A connection that motivates change and a desire to contribute to science and conservation.
▼数字报告大厅,digital lecture hall
通过精心的选材、空间设计和环境连接,最终作品生动地表达了保护与共存的概念。该建筑对环境的响应为动物园的零碳足迹做出了重大贡献。研究中心坐落在可以俯瞰悉尼港的山丘之上。天然的建筑取材料大大降低了对环境的视觉影响,同时使建筑形式和悉尼的砂岩环境和谐相融。从DNA结构中提取的图案不仅影响了建筑的立面设计,也反映了科学研究的主题。
▼外立面细部,details of the facade
Through careful material selection, design of space and environmental connectivity, the outcome describes a living narrative of conservation and coexistence. The environmental response of the building has significantly contributed to the Zoo now having a zero-carbon footprint. The site sits on the hill overlooking Sydney Harbour. Natural materiality ensures minimal visual impact and creates a harmonious relationship between the built form and the Sydney sandstone environment. Inspiration was taken from the patterns found in DNA structures to influence façade design and to reflect scientific research.
▼从DNA结构中提取的图案影响了建筑的立面设计,inspiration was taken from the patterns found in DNA structures to influence façade design
▼一层平面,ground floor plan
▼二层平面,the second floor plan
▼三层平面,the third floor plan
▼中庭剖面1,atrium section
▼中庭剖面2,atrium section
{{item.text_origin}}

