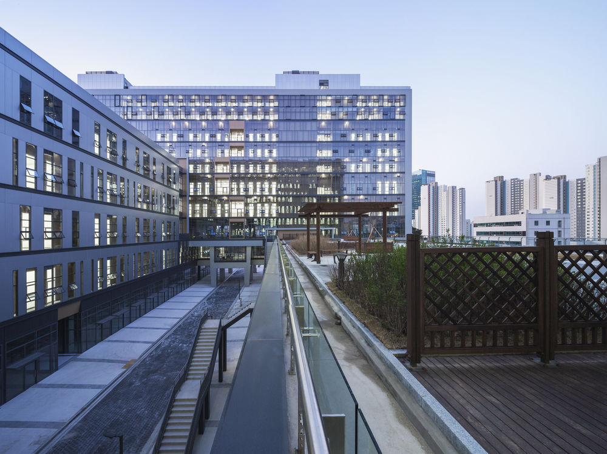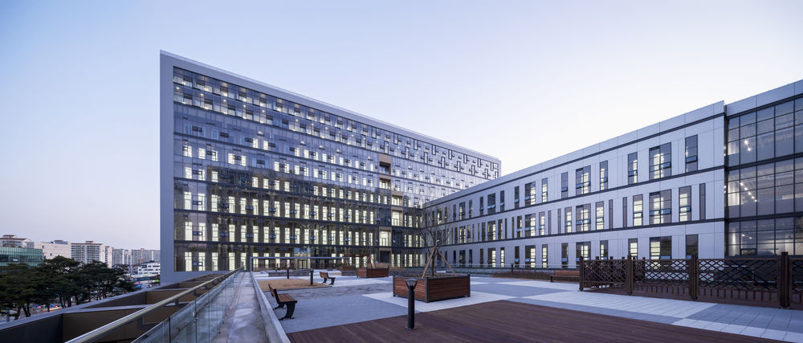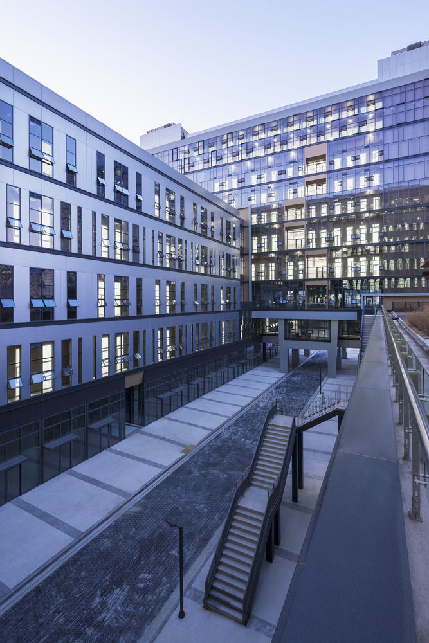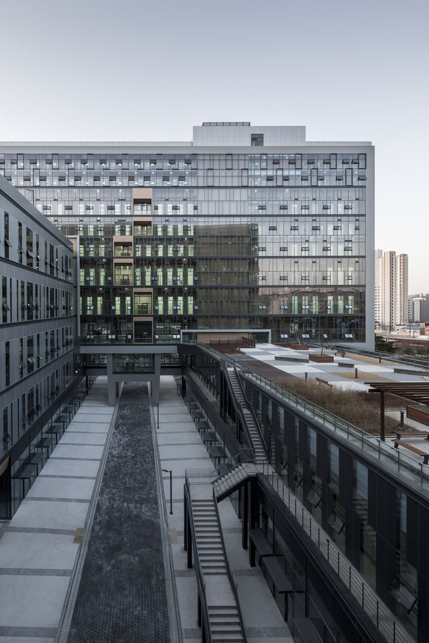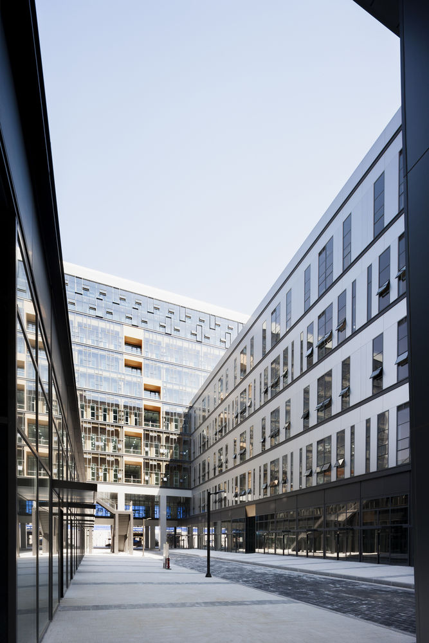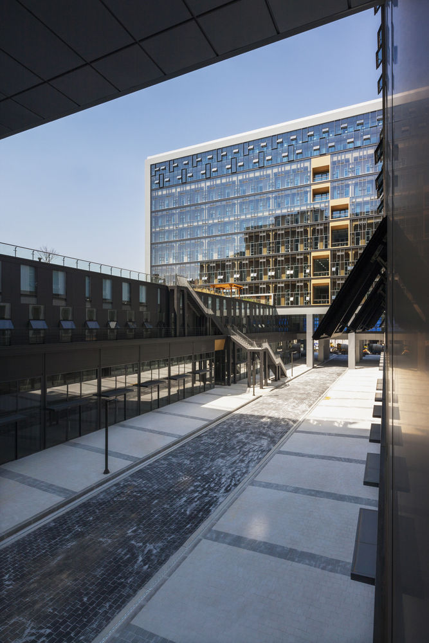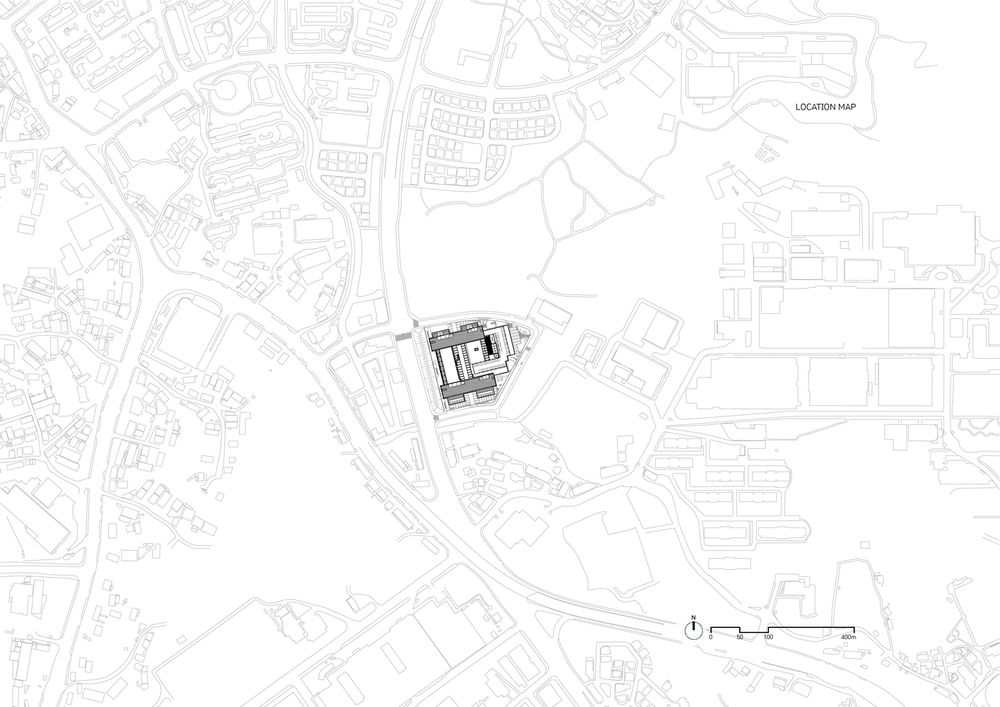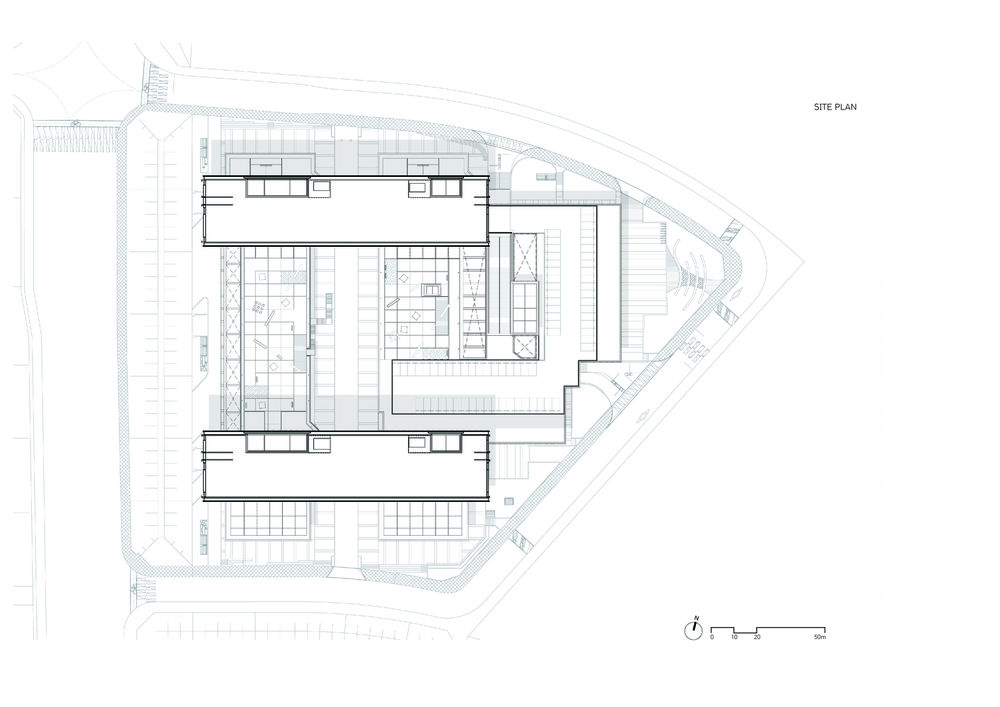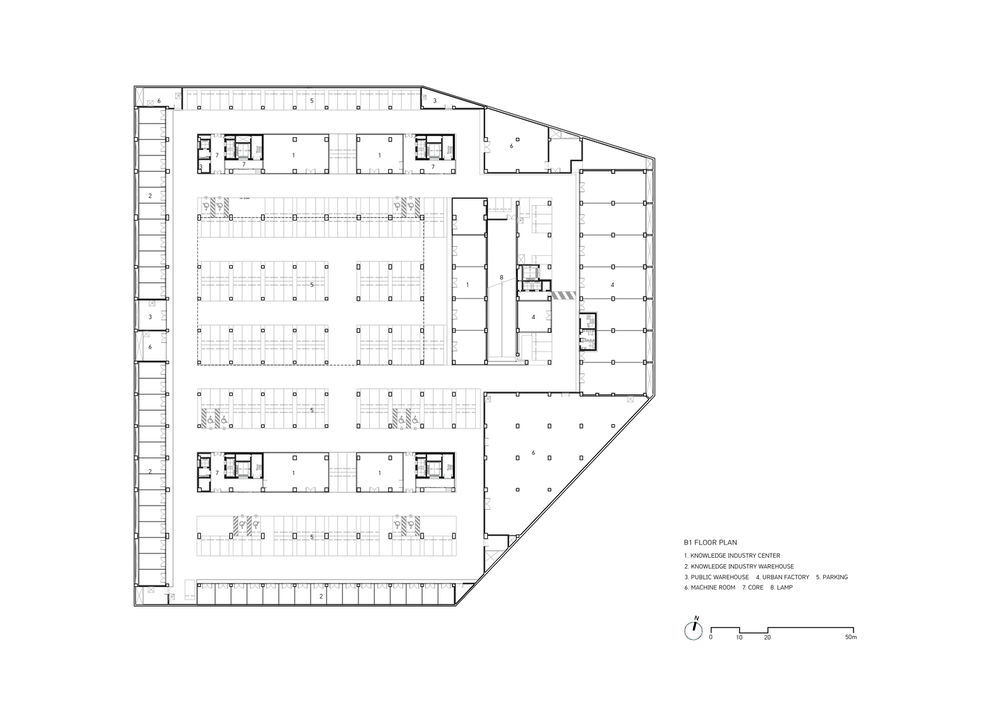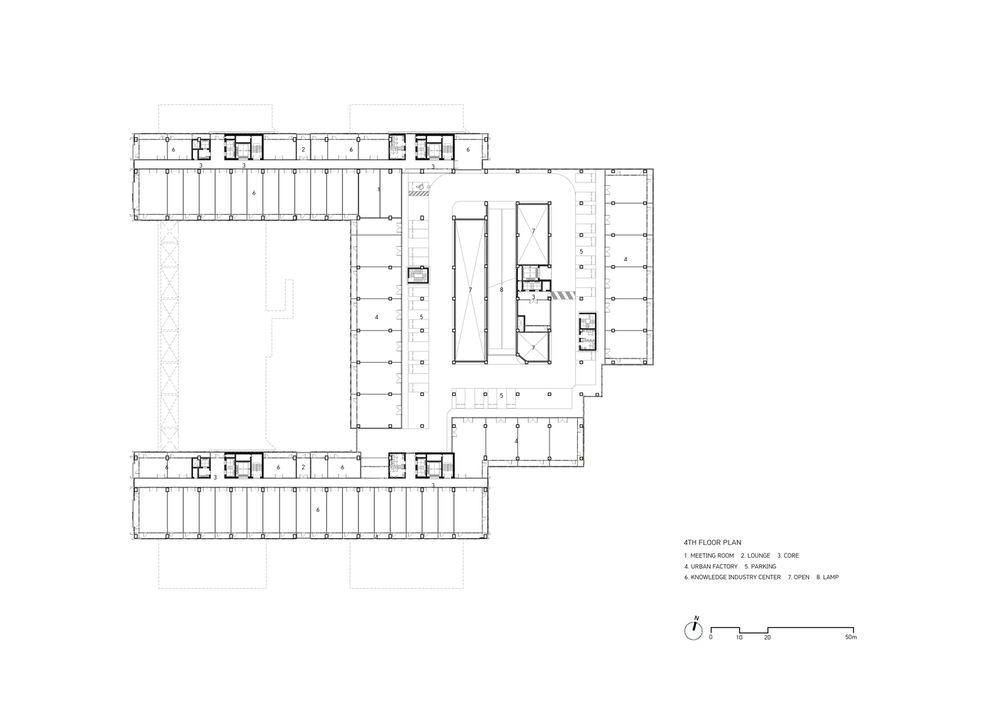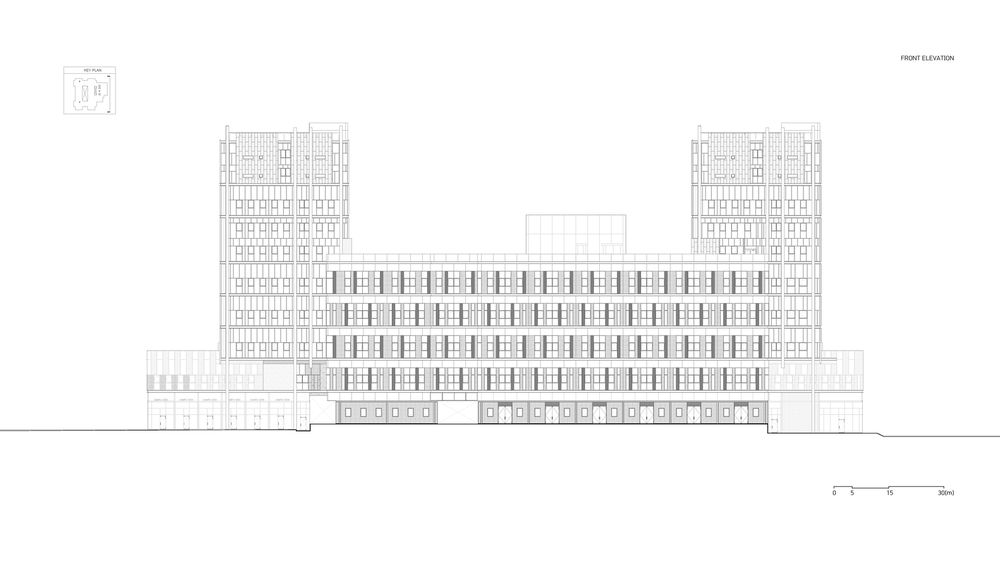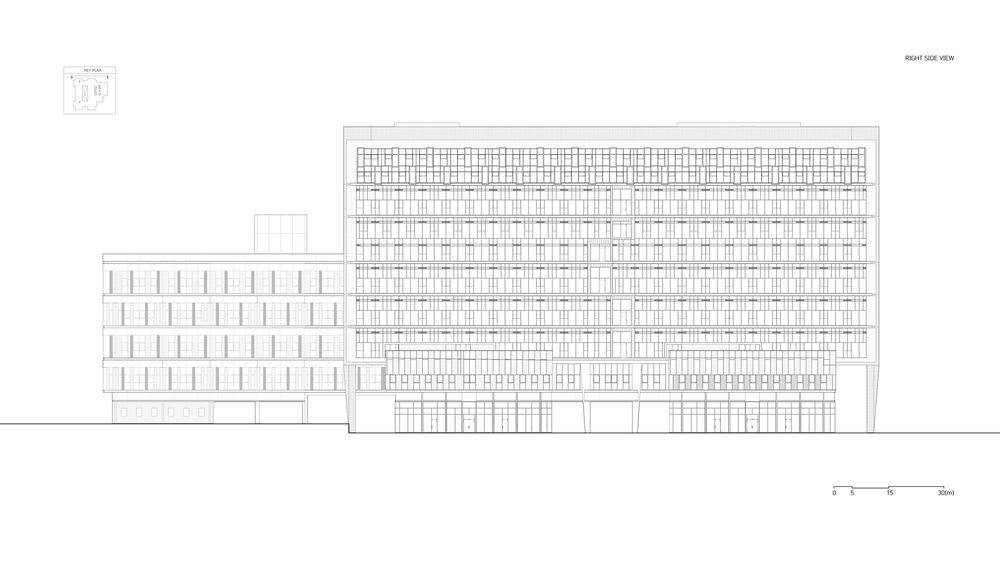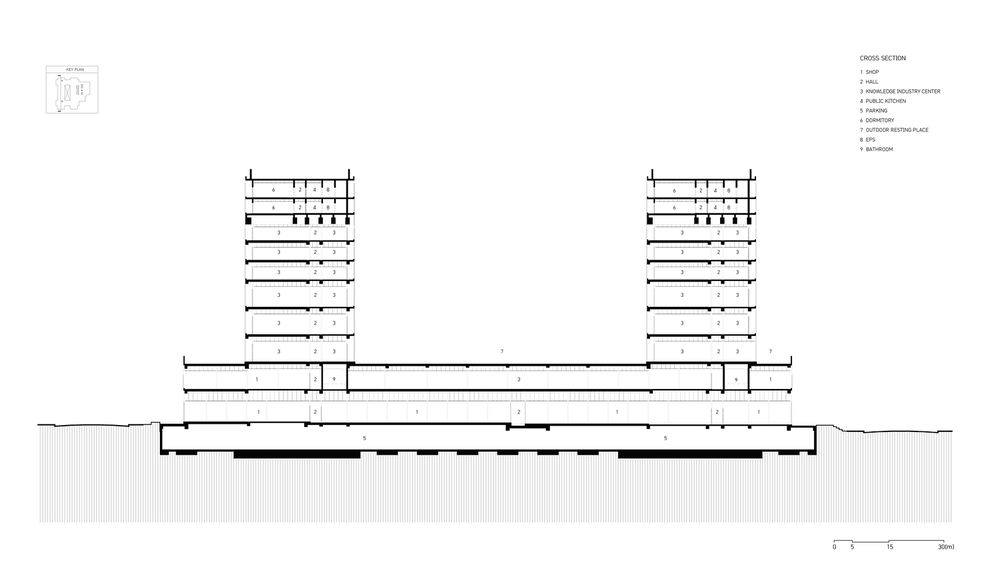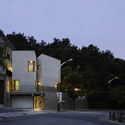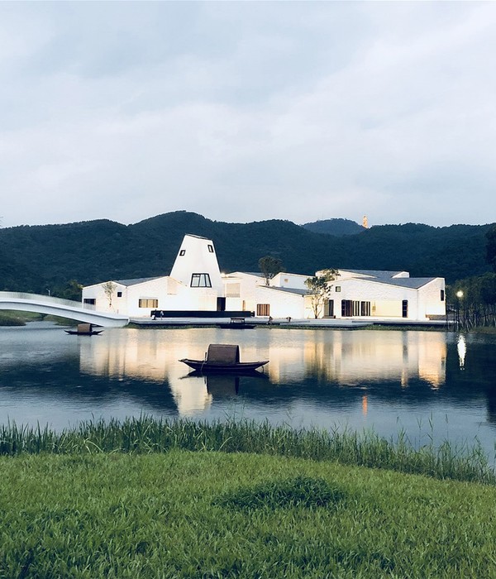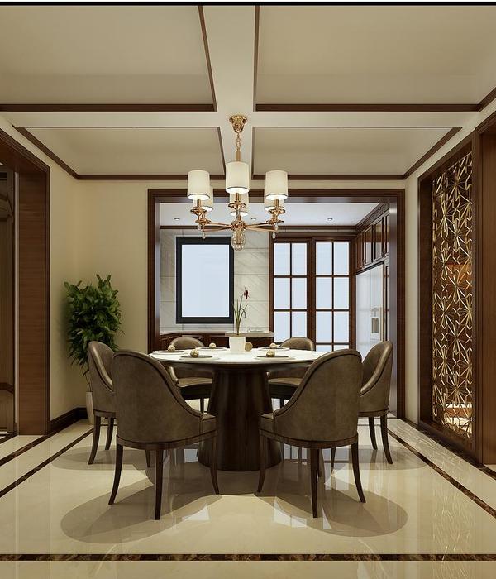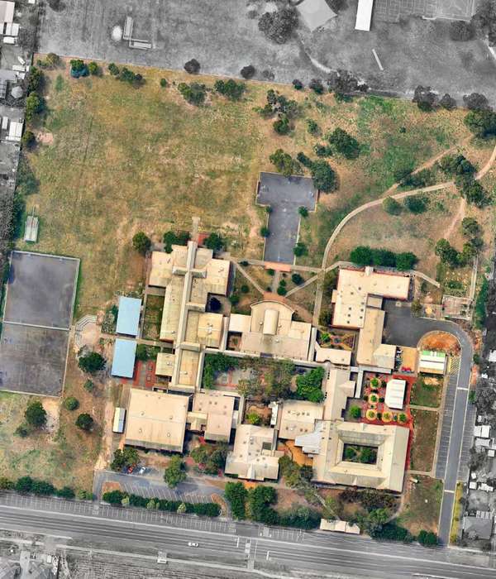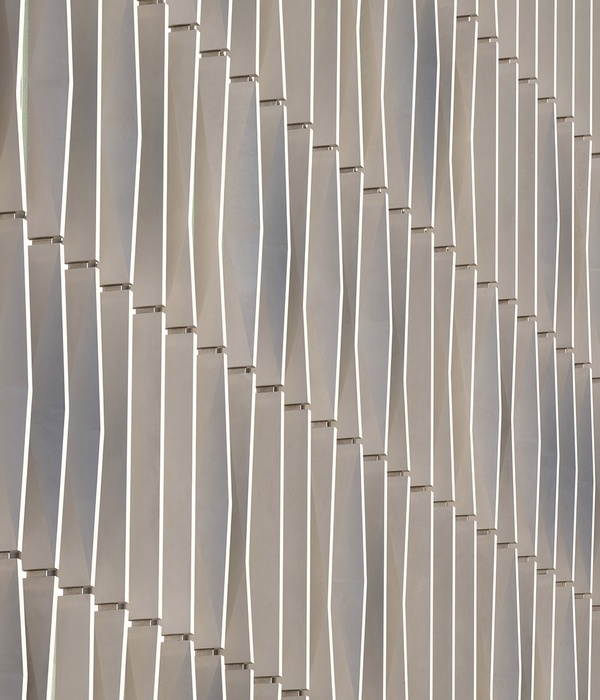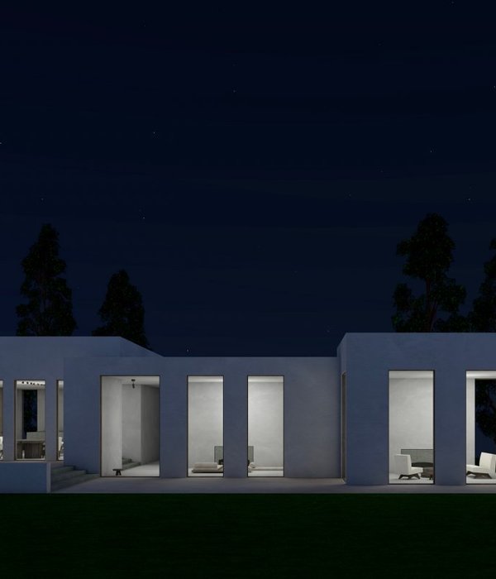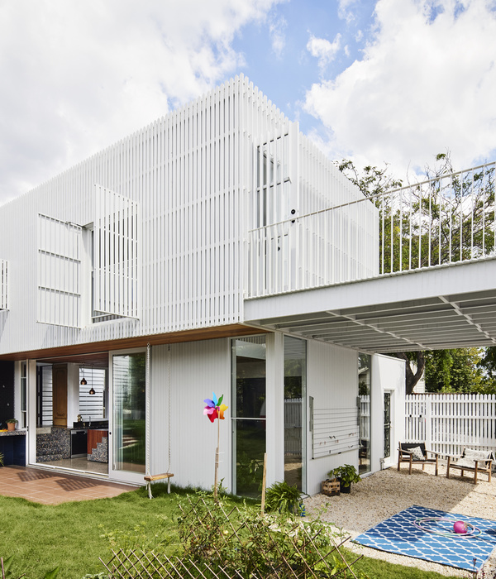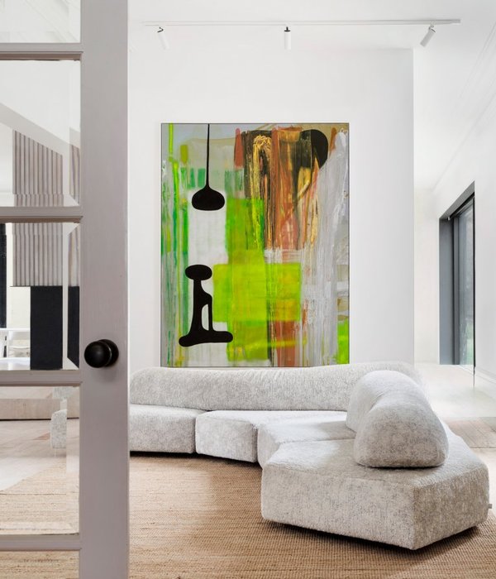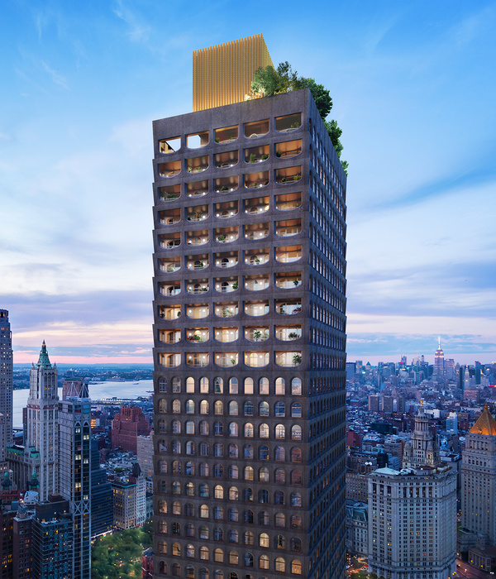韩国 Yongin-si 吉洪商务园区,KARO 建筑事务所设计多功能办公建筑
Architects :KARO Architects
Area :73880 m²
Year :2019
Photographs :Myungre Park
Architecture : KARO Architects
City : Yongin-si
Country : South Korea
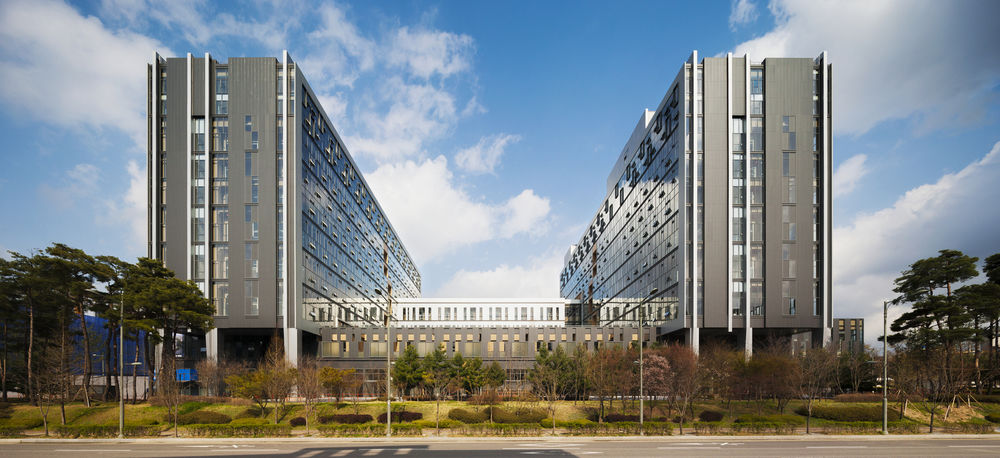
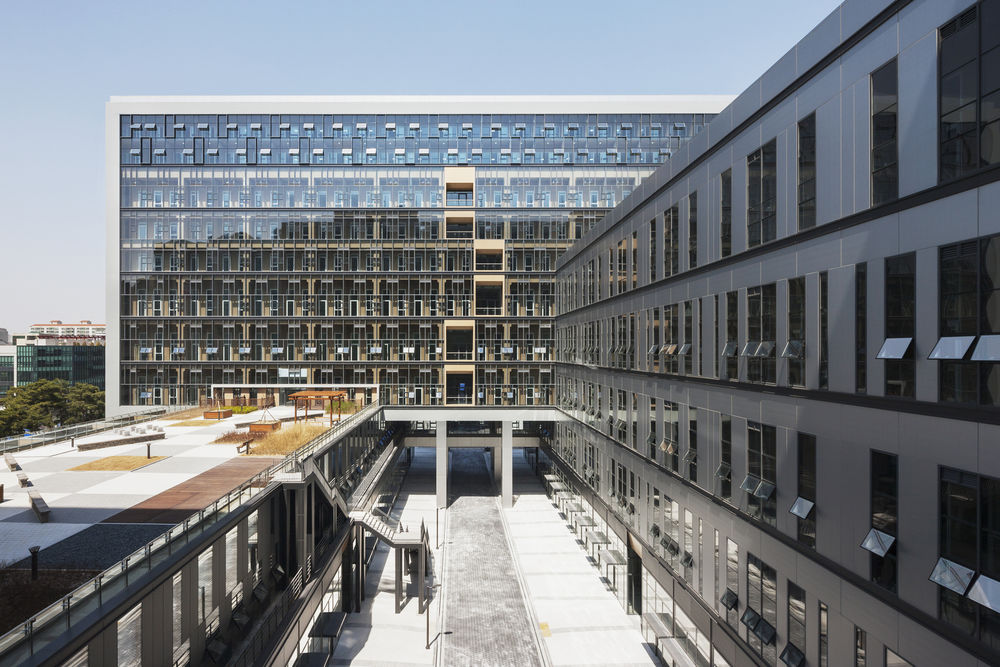
It is a complex building consisting of sales, factories, offices, dormitories, and convenience facilities. It will be owned by a large number of people by dividing the space for each use and selling the shares. In this large-scale complex, spaces for various purposes are organically arranged. According to District-Unit Plan, this site is limited to 12 stories or less in height. For more suitable layout within the legal limitations, each space is organized in such a way that it overlaps each other. At the point where spaces for different uses meet, common space is arranged. Spaces for various purposes were arranged horizontally and vertically based on sunlight, views, and visual communication possibilities.
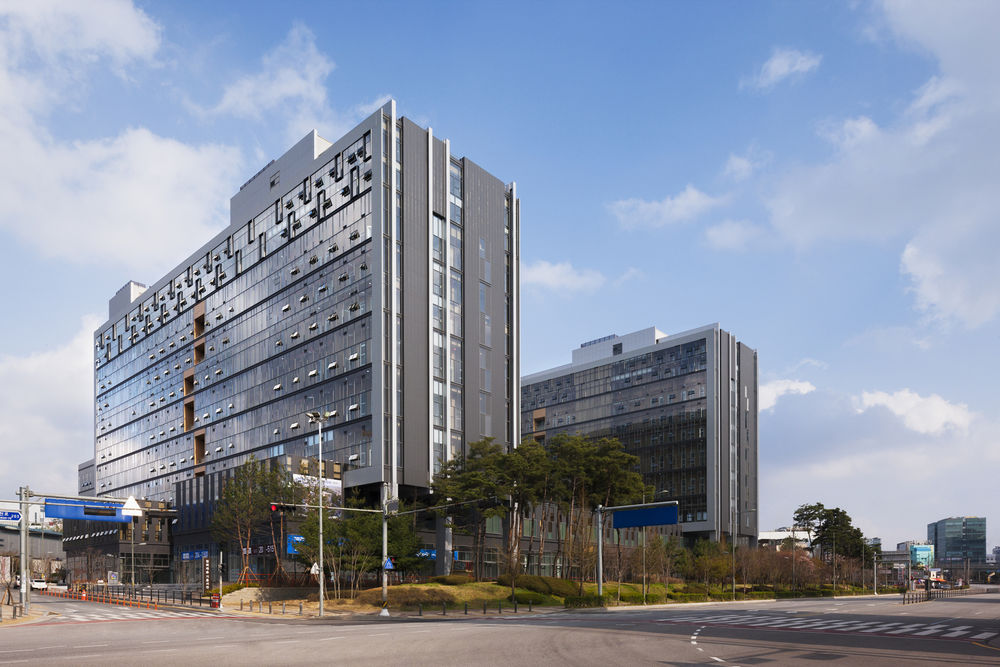
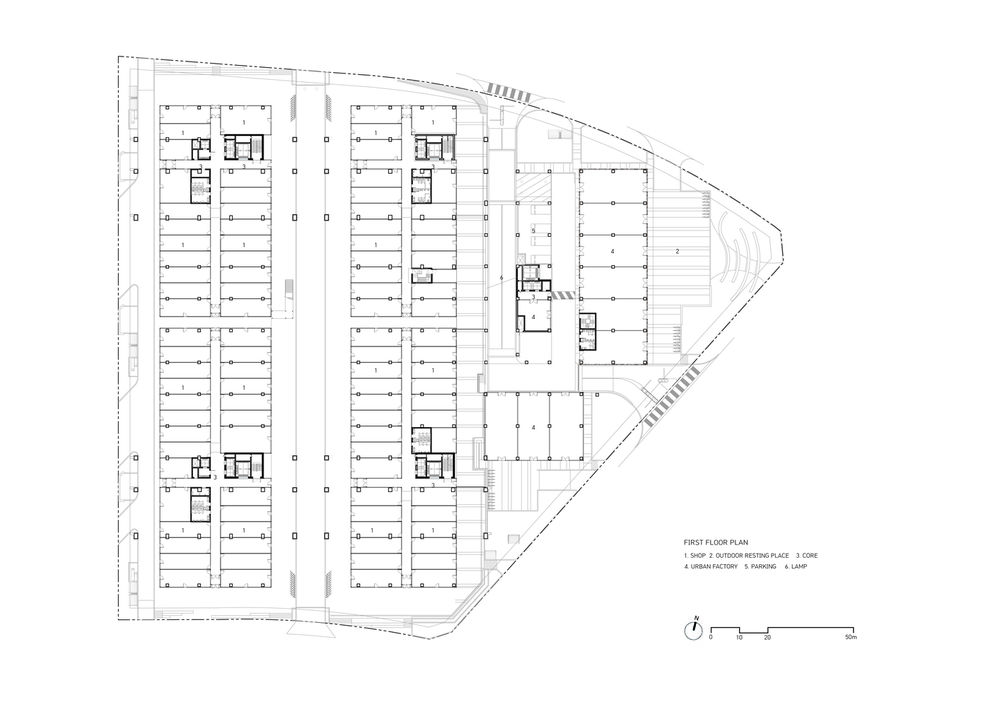
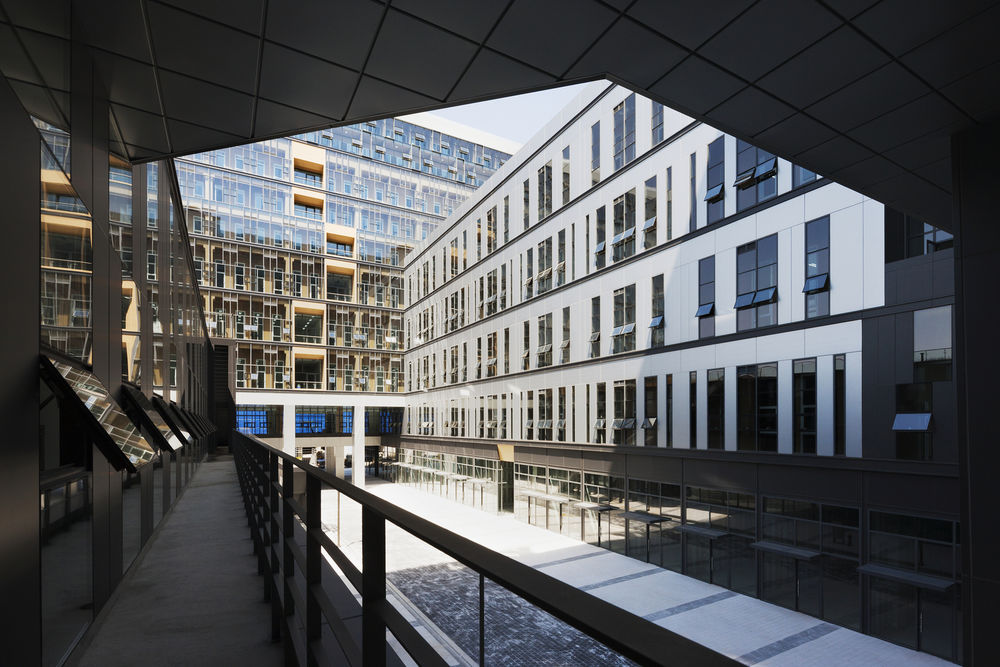
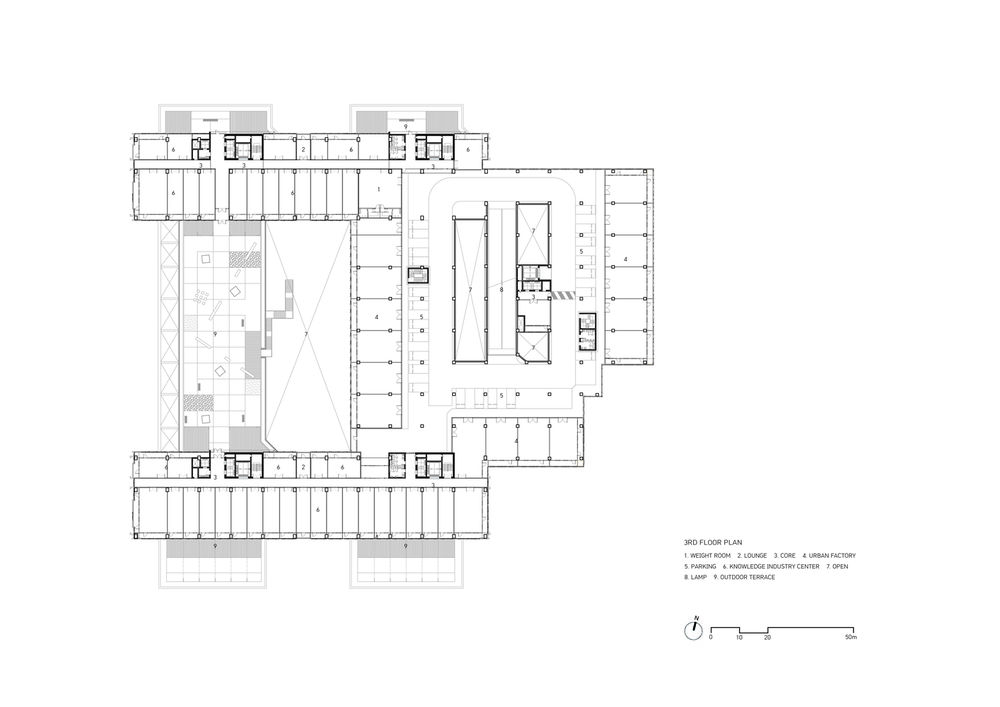
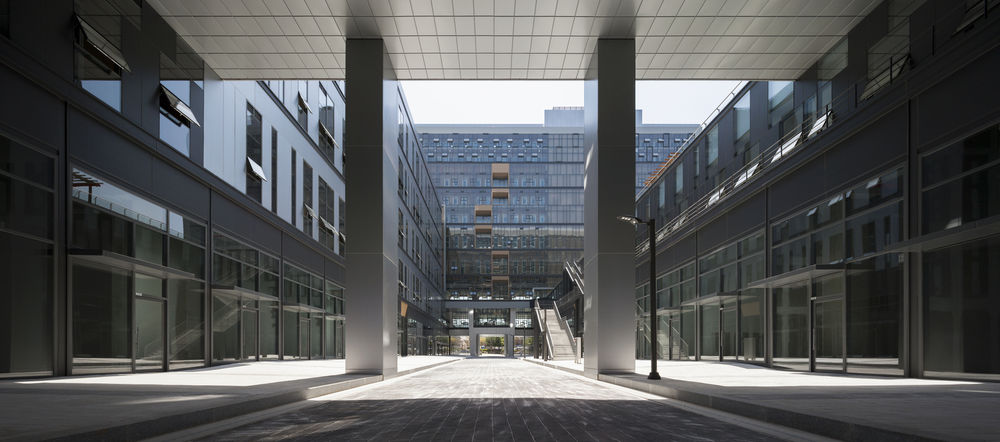
Due to the usage, interior will be planned and constructed by the owner of each room on a per-operational basis. We planned the interior of the common areas as an architectural finish and tried to plan more efficiently. Since it is located in a new section of city, there are no patterns of space or time for residents. However, we had to predict and reflect them in our plans. We especially valued the layout for the activation of the lower floors above all else. First of all, the sales facilities were arranged in three rows of long buildings along the front street and the side of the shielded green street. In this way, two long three-story masses were formed, and each floor was three-dimensionally connected so commercial activities could take place at various levels.
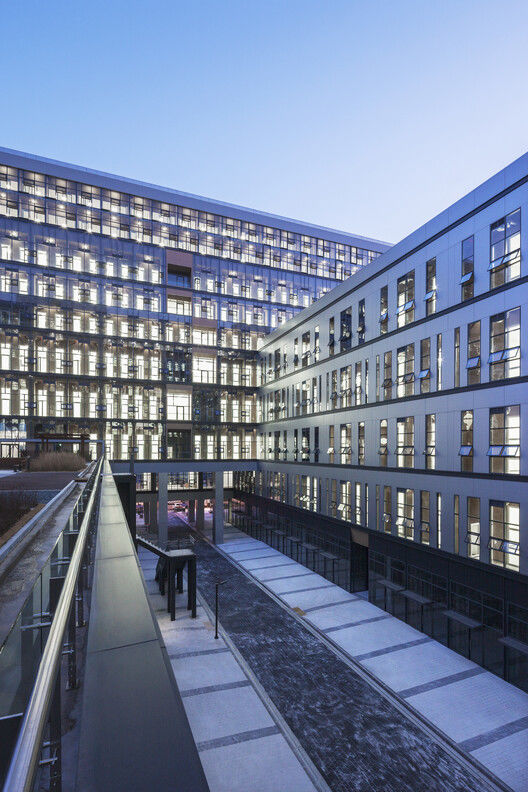
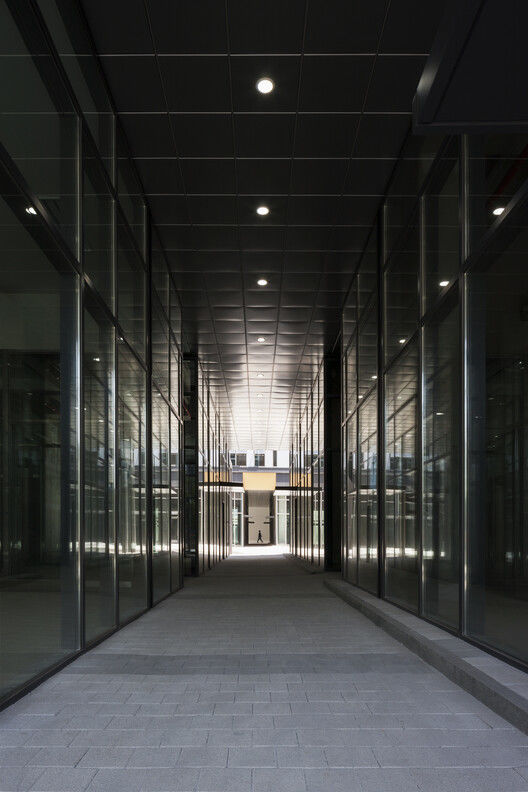
A building for sale shall utilize the density prescribed by law to the fullest extent, reflect the area calculated by the sale price in the plan, and determine the type and size of the common space by the exclusive private rate. In other words, the separation and concentration of space was needed to plan a pleasant public space within the rule of the exclusive private rate. In that context, reasonable core plan was the most important part. This building has three long buildings placed side by side on the lower floor, and a long mass is placed at right angles to the lower floor mass on the upper floor, a complex structure of which is placed on a sloping site. This complex structure is arranged on the sloping site. So, the sectional level of the first and second floors was adjusted according to the site level. In the area where the masses meet, the core and convenience facilities are arranged and connected to the exterior landscape space.
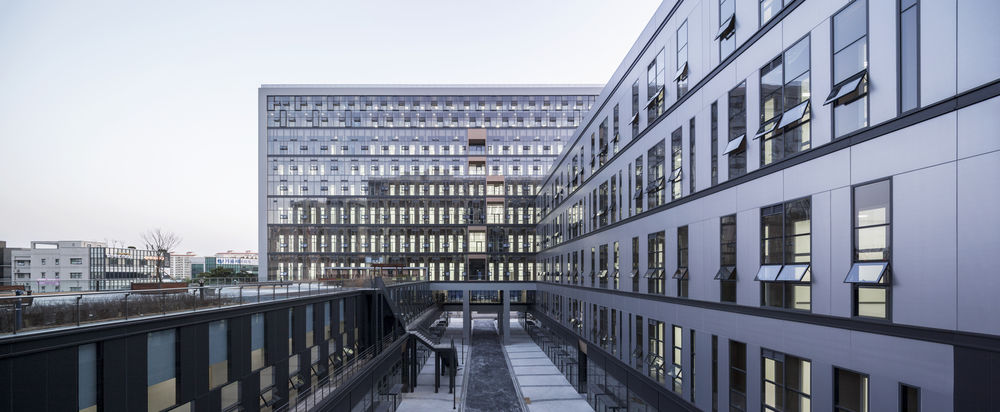
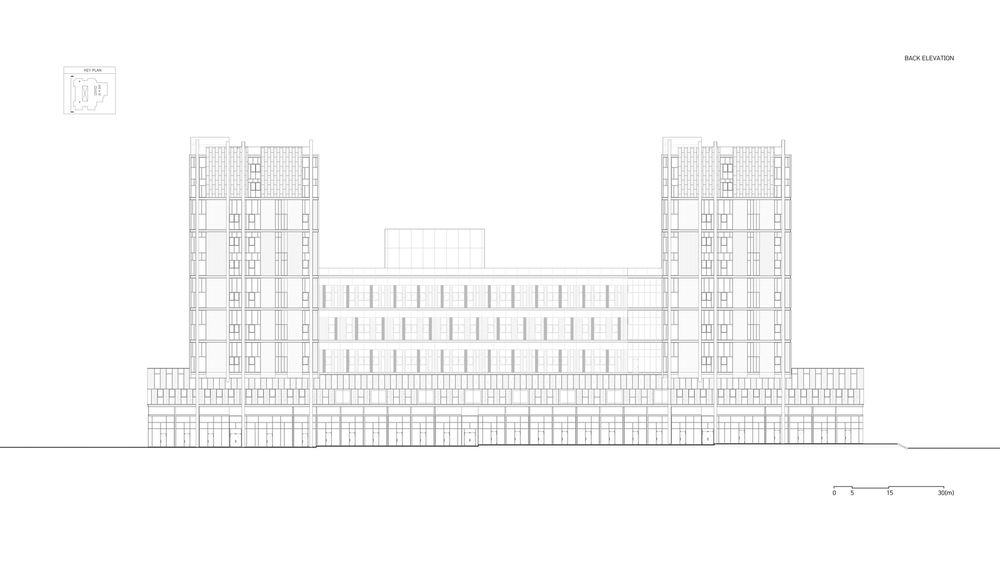
Knowledge Industry Center has the characteristics of factory and an office at the same time. As a result, module of parking and office act as important design elements, respectively. Using the intersection of these two modules, the module of the exterior material was planned, and a variation was attempted to compensate for the monotony and boredom of the huge building. The modules of the floor and ceiling materials were also planned in relation to each other, and the landscape design was related to the entire building module.
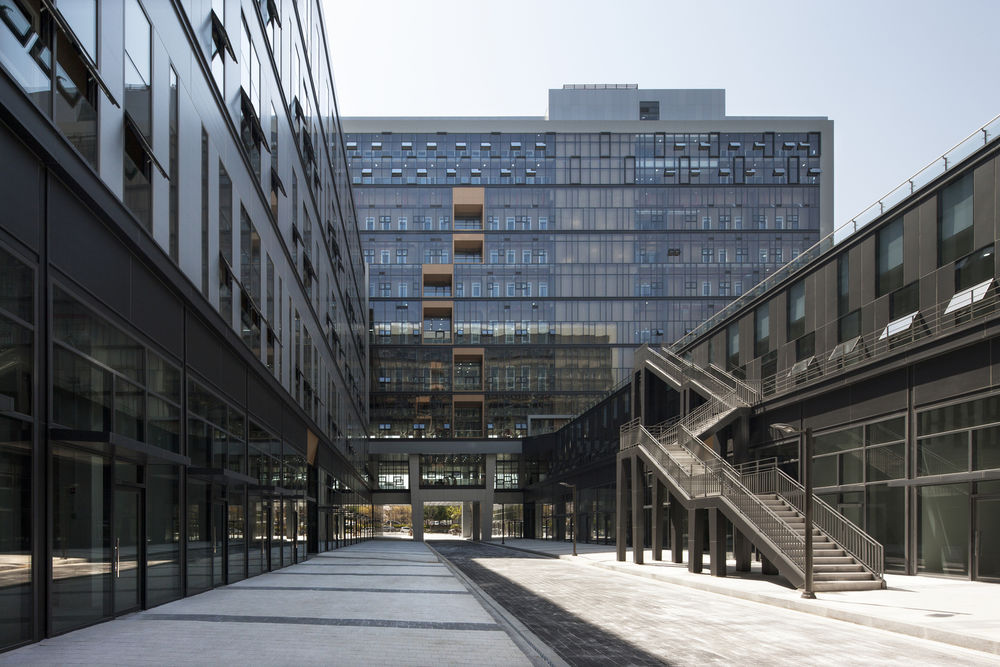
▼项目更多图片
