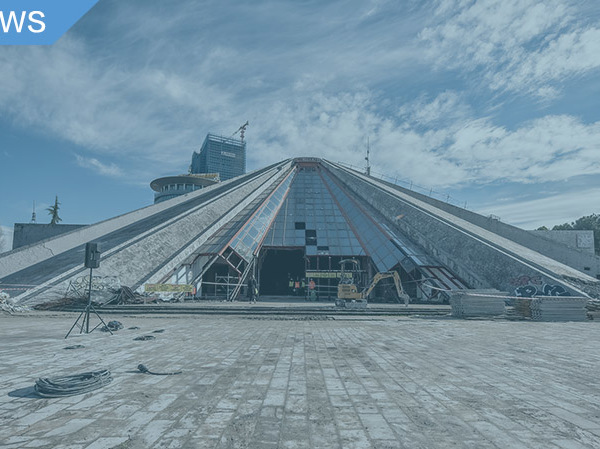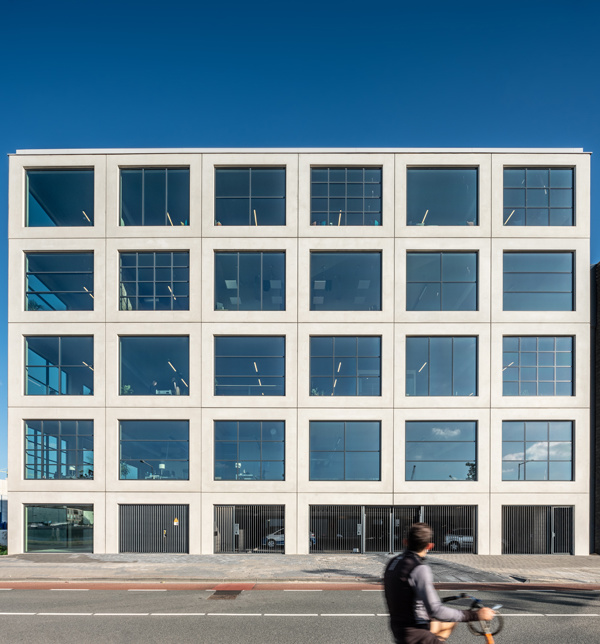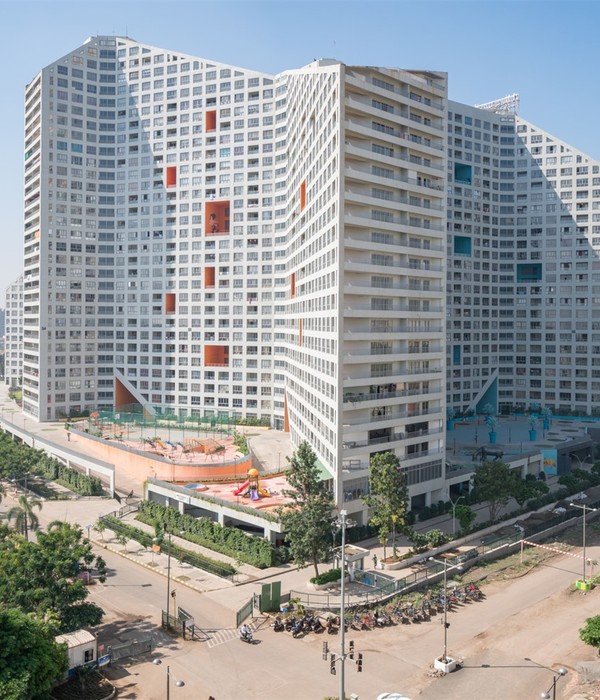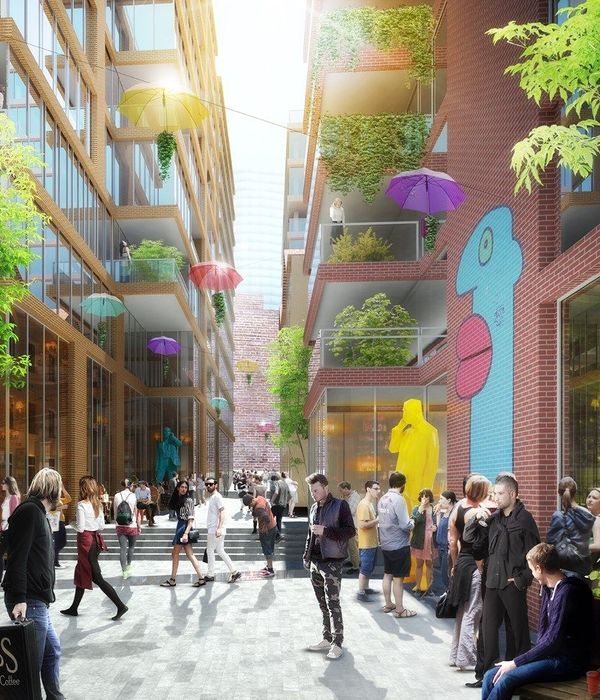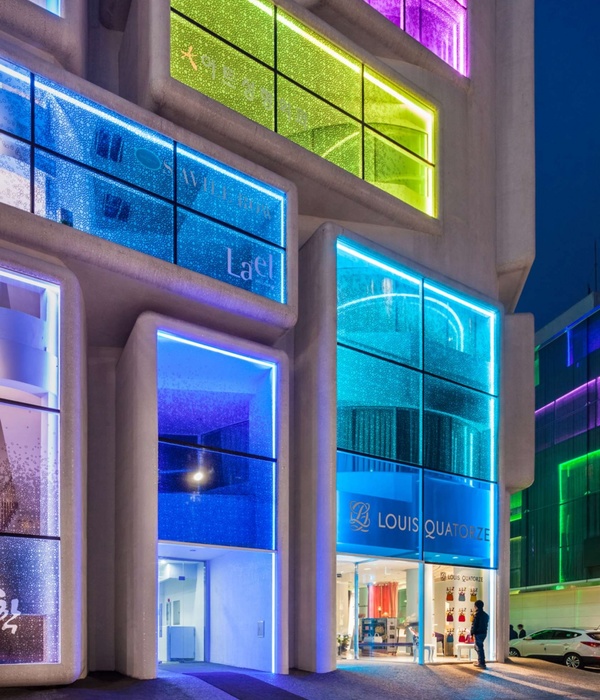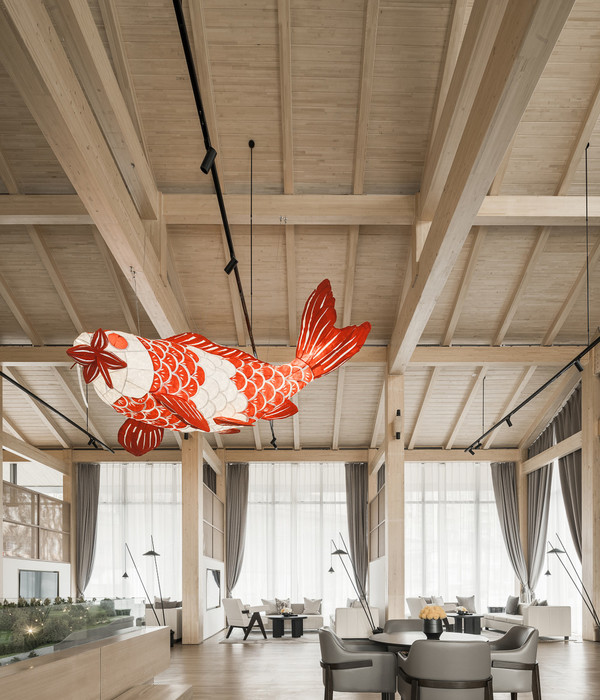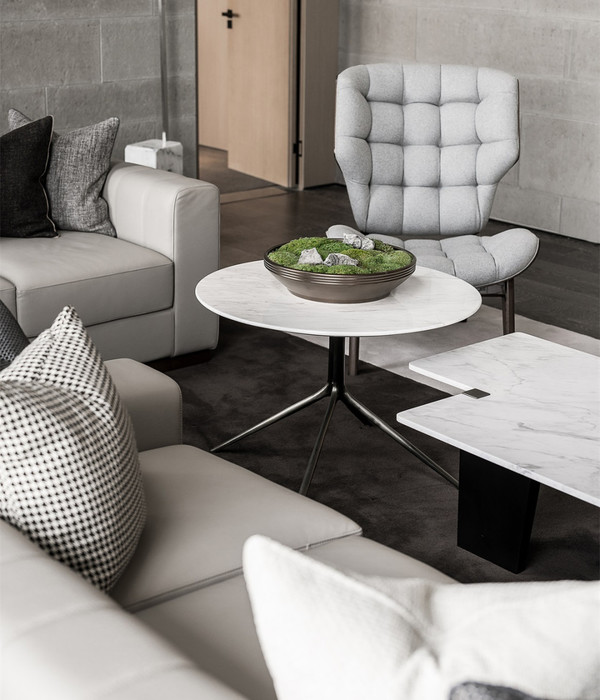Deep in Dongpyeon village, where Gwacheon city meets Anyang, a mountain called Gwanak flows down towards its foot, to become the site surrounded by green and parklands. This plentifulness of nature became the starting point of the project, where important considerations were posed to bring and draw it towards the internal spatiality. In addition to this, the client requested to set the Floor Area Ratio only to 200% instead of 300% of the regulations, with the maximal height up to 10th floor, allowing to implement wide and flexible spaces in the building mass.
This enforced the first decision to embrace the nature into the building. The site being shifted 45° to Southwest, the building could be oriented to face the southeast and southwest, securing the longest possible exposure to sunlight during the day. These environmental conditions set up a stage for the architecture to explore and play with the sunlight, becoming alive through different timescales.
*Balconies as devices responding to sunlight. The issue of controlling sunlight exposure is a great importance in the countries located on the latitude of 37.24N, especially in summer. Hanok, traditional Korean architecturecontains spatial devices very well responding in regards to this issue: ‘Cheoma’ in Korean, equivalent to awning systems of the “eaves”. We translated this concept to contemporary architecture as economical balconies repeated between slabs, to provide shadows in summer while sun is high, and to receive profound light in winter while sun is low. *Louvers interacting with light and shadow.
To complement with horizontal balconies, vertical elements of eaves were introduced as louvers. These elements play with the window locations in relation to the varying height of the sun through different seasons. Streamlined sections of louvers oriented with different angles whether alter the amount of light reflection, whether cast shadows through times of day. Exterior revives as to the interior, through the lights that continuously transform the spaces, giving playful textures.
*Daecheong maru (wooden veranda porch) and Cheoma (eaves) to Terraces and Atriums. The eaves and daecheong maru of Hanok function as intermediate spaces that connect the inside to the outside. This notion can be found again in this modern spatiality through two-storey height terraces, bringing the exterior landscape inwards. Same terrace floor plans are repeated in various positions and orientations so the spatial qualities and trajectories could be enriched. In the same way, the atriums placed every two floors act with same effects given by the eaves in addition to greenhouse effects.
This reduces cooling and heating energy, due to the awnings and ventilation in summer, and by introducing deep sunlight in winter. In addition to this, plantations enable to give a scenery, enriching these voids that become also community spaces as open rest areas and intermediate spaces, in the same way than an independent courtyard. This office building is designed to adopt a balanced architectural personality by choosing materials to create harmony through simplicity, emphasizing the sense of structural space while considering economical aspects.
{{item.text_origin}}

