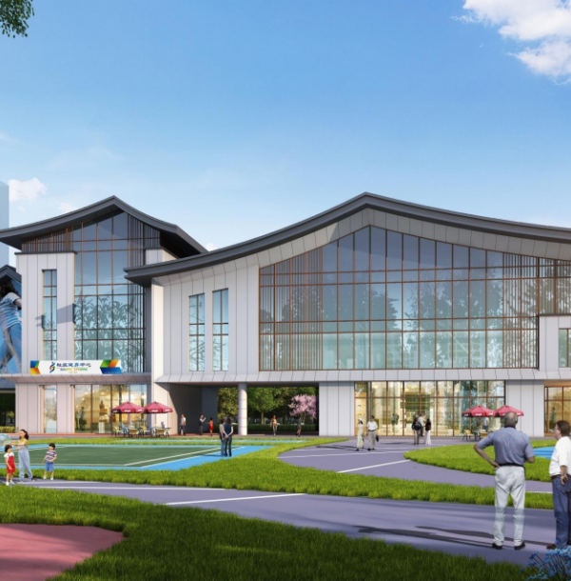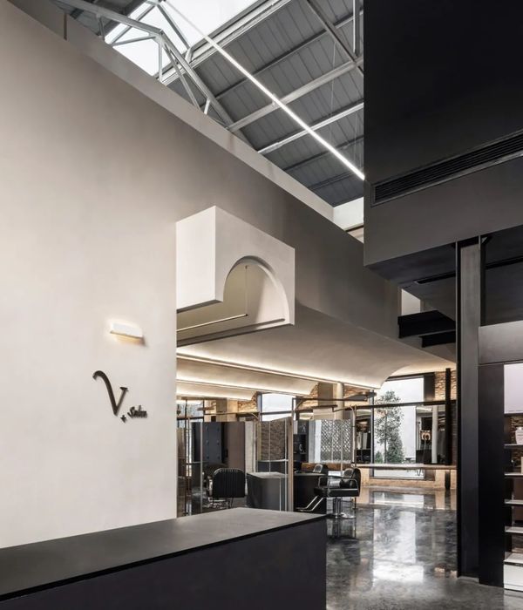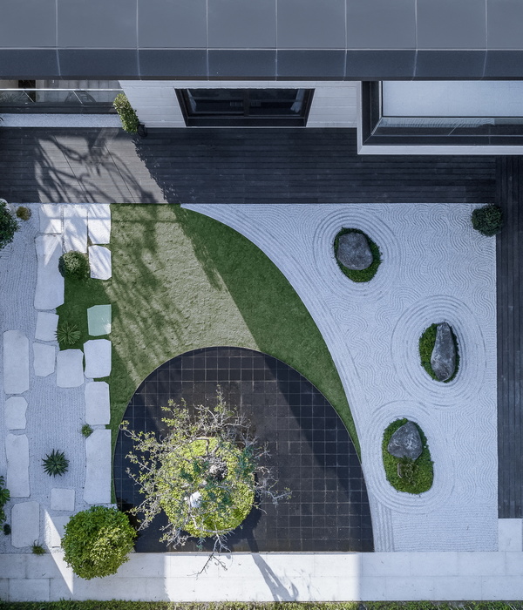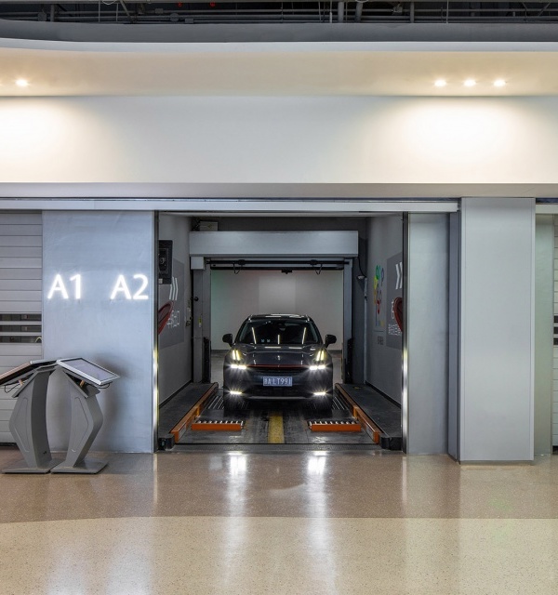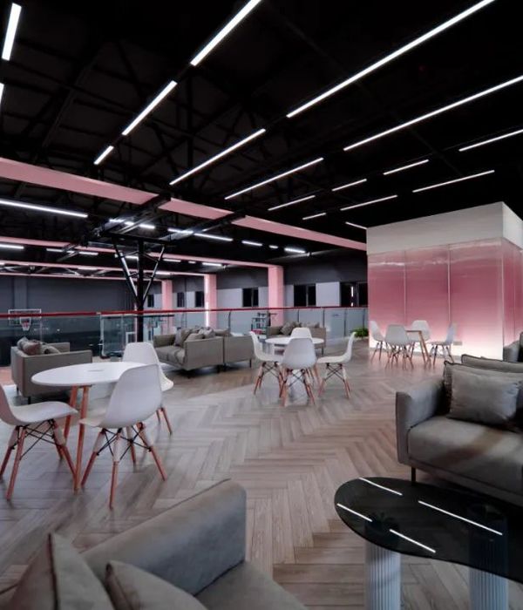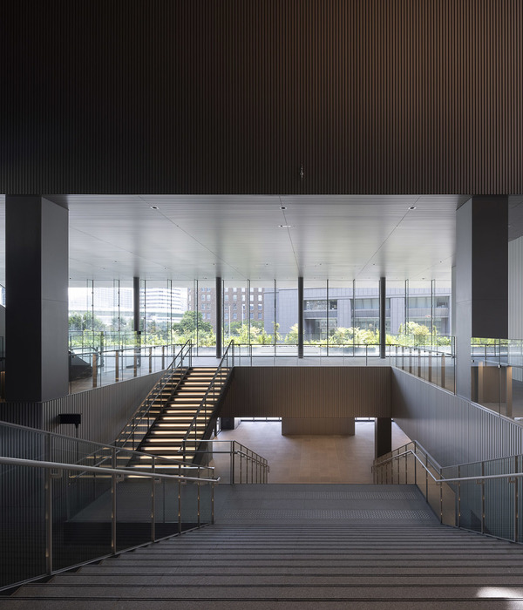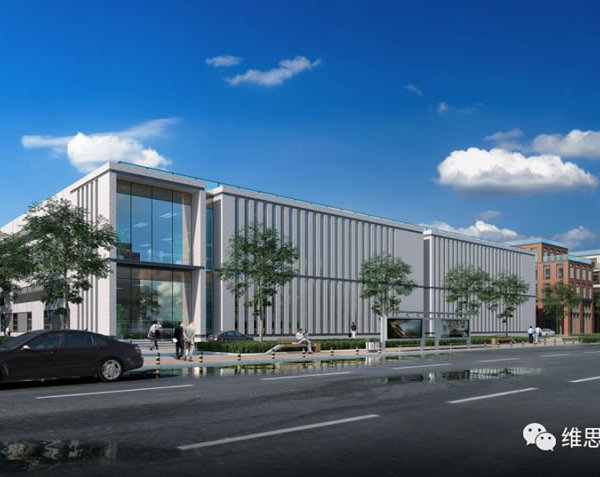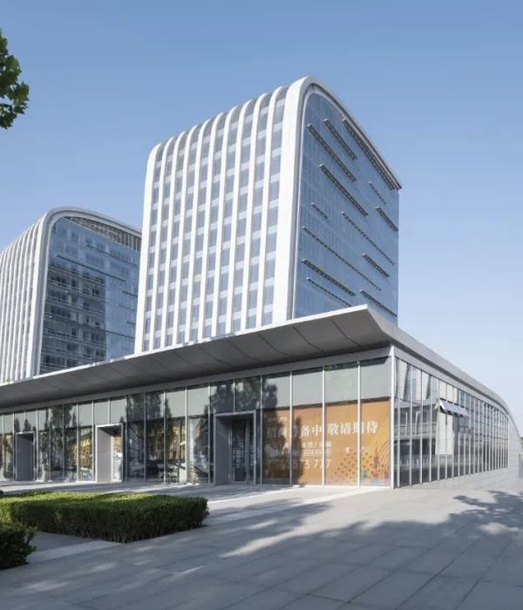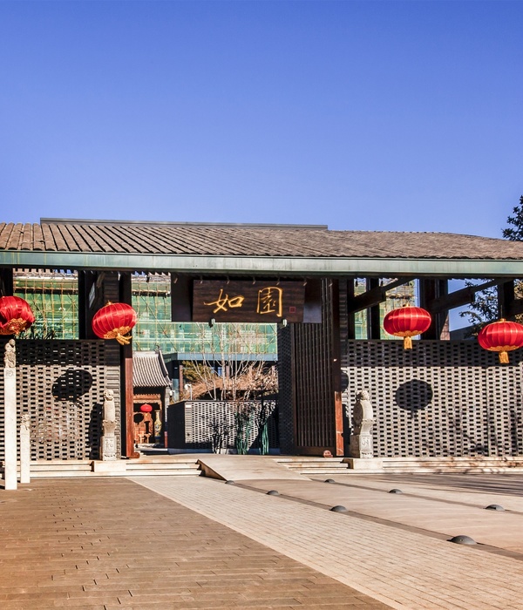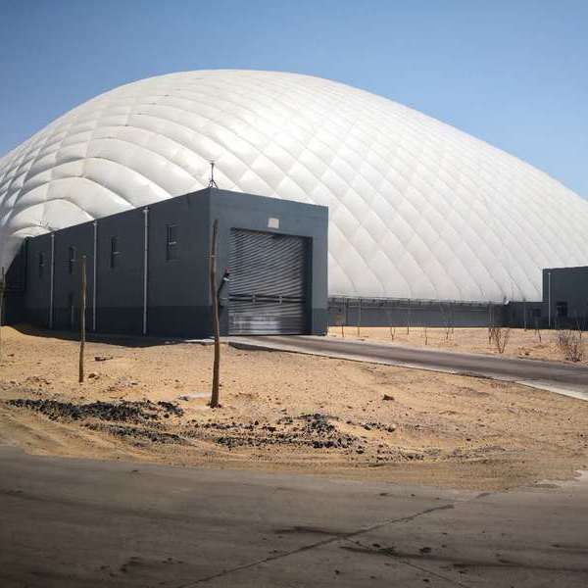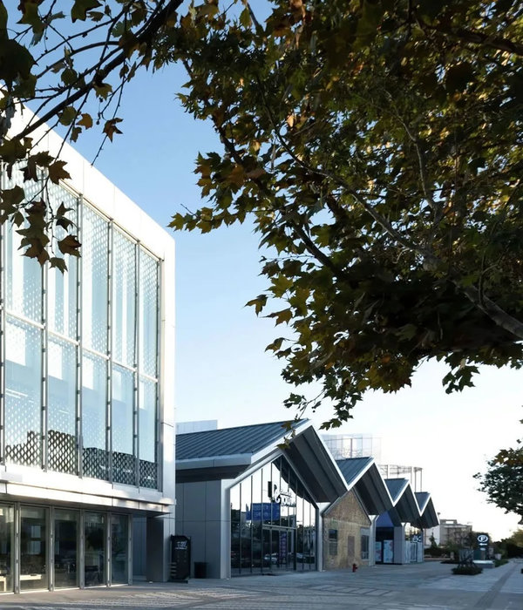在阿姆斯特丹,中小型公司往往难以找到合适的办公空间。创意型的公司在选择办公地点的时候则有更多看似不切实际的需求:要宽敞,要能够激发创意,还要拥有通达的地理位置。Salt项目正是对以上这些需求的回应。它提供了一系列高质量的小型办公空间,并为其赋予不同的特征。作为阿姆斯特丹Minervahaven港口再开发项目的一部分,Salt办公楼致力于成为新的创意中心。
▼Salt坐落在阿姆斯特丹的港口区域,Salt is located at Amsterdam’s port area
▼建筑外观,exterior view
Small and mid-size companies often have trouble finding suitable office space in Amsterdam. The creative industry has seemingly unrealistic demands when it comes to office locations: an incubator of ideas, which is spacious and inspiring, with a unique design at a great location with car access. Salt is a response to these needs, providing small, high quality offices, each with a unique identity. The building forms part of Amsterdam’s port redevelopment Minervahaven, contributing to its ambition to become a new creative hub.
▼由特殊混凝土框架堆叠而成的方形体量,a cube-shaped building with distinct concrete frames stacked on top of each other
▼每个窗户的框架都有所不同,为建筑立面赋予了独特的观感,a variety of different windows are arranged in a random order so that the façade offers a different view depending on what side it is approached from
建筑分为五层,拥有一个30m x 30m x 20m的、由特殊混凝土框架堆叠而成的方形体量。不同类型的窗户以5m x 4m为单元分布在混凝土框架内部,为建筑立面赋予了独特的观感。这些窗户的排列顺序是随机的,因此每个立面都能够带来不同的视野。
Salt is five levels high and a 30m x 30m x 20m cube-shaped building with distinct concrete frames stacked on top of each other. The concrete frames house a variety of different windows permeating the façade to keep the individuality of each 5m x 4m unit. Windows are arranged in a random order so that the buildings’ distinct glass and concrete façade offers a different view depending on what side it is approached from.
▼立面细部,facade detailed view
建筑内部根据创意型公司的需求被设计为宽敞且粗犷的阁楼式空间: 没有设置吊顶,只有裸露的混凝土、铝材和钢,以及灵活开放的平面布局。太阳能屋顶使建筑能够自行产生一些能量。停车场则位于建筑的底座。
The interior of the building follows the demands of creative companies for large, roughly finished, loft-like spaces: no hung ceilings, exposed materials such as concrete, aluminium and steel, and flexible floorplans. A solar roof means that the building will generate some of its energy, whilst parking is located inside the plinth.
▼宽敞且粗犷的阁楼式空间,large, roughly finished, loft-like spaces
▼灵活开放的平面布局,interior based on flexible open plans
▼开阔的海港视野,port view from the office
建筑内的所有空间均可作为灵活的阁楼式办公室进行整层或单间租赁。屋顶处的私人花园为南立面引入了社交性的集会场所;通高的大厅内设有一座宏伟的层叠式楼梯,纵向地连接了不同的楼层。
All of the building’s flexible loft-style working spaces are offered as rental spaces that can either consist of a whole floor or dived into smaller units. A private roof garden introduces a social gathering space at the south facade of the building while the full height lobby space with its grand cascading stairs connects the various levels vertically.
▼通高大厅内的层叠式楼梯,the grand cascading stairs installed in the full height lobby space
▼中庭,atrium
该项目是由MVRDV应NIC Building Ambitions的委托而设计。
MVRDV was commissioned to design Salt by NIC Building Ambitions.
▼夜景,night view
▼室外平台,outdoor terrace
Location: Amsterdam, The Netherlands Year: 2017+ Client: NIC Building Ambitions Programme: 3,700 m2 offices and parking Architect: MVRDV, Principal in Charge: Jacob van Rijs Design Team: Gijs Rikken with Guido Boeters, Arjen Ketting, Ivo Hoppers and Victor Perez Equiluz Copyright: MVRDV 2018 – (Winy Maas, Jacob van Rijs, Nathalie de Vries) Partners Project managers: Firmus Vastgoed and Bulters & Bulters Contractor: Barten Groep Structural Engineer: Ikaabee MEP Engineer: Denned MEP advisor: Hamel Regeltechniek Images: DPI.nl
{{item.text_origin}}

