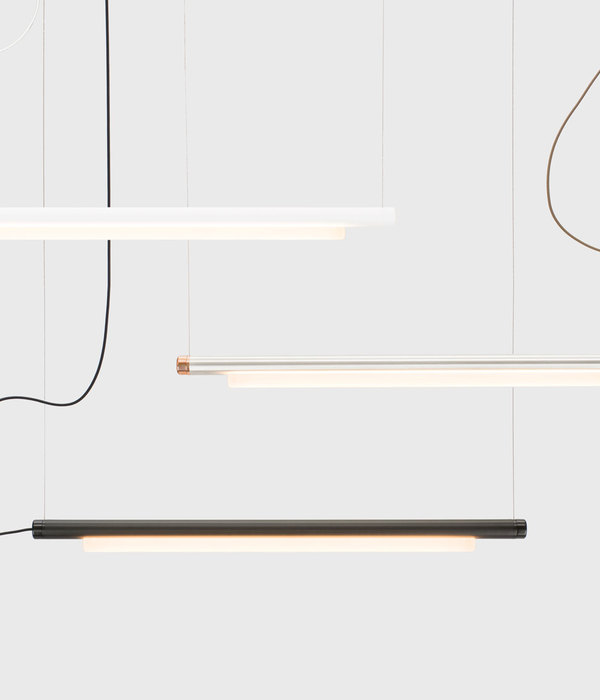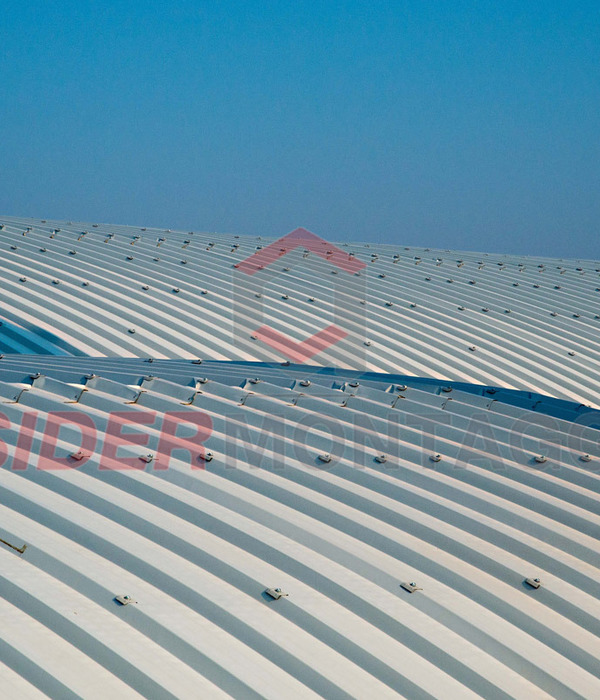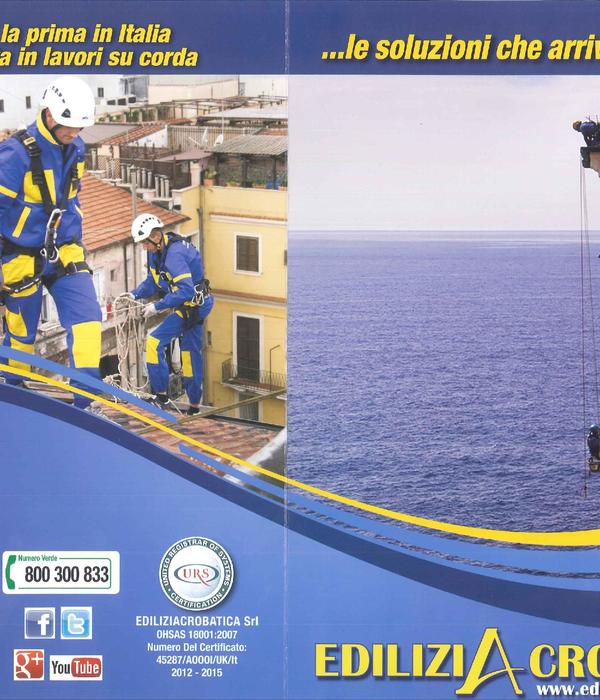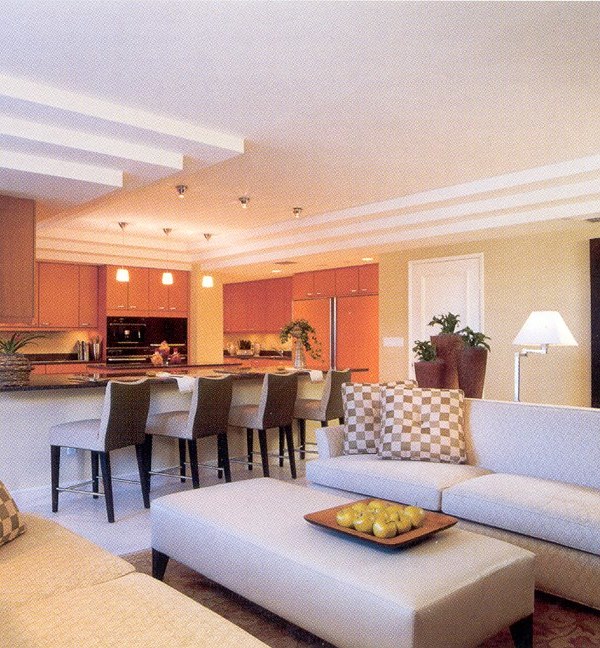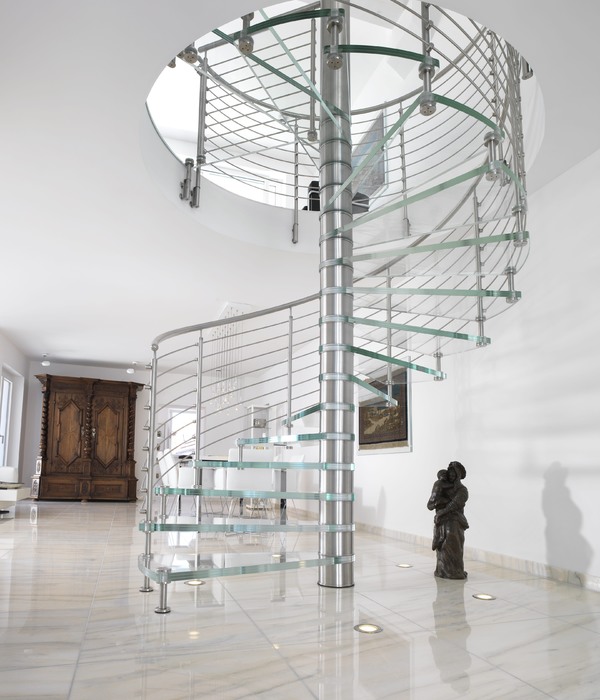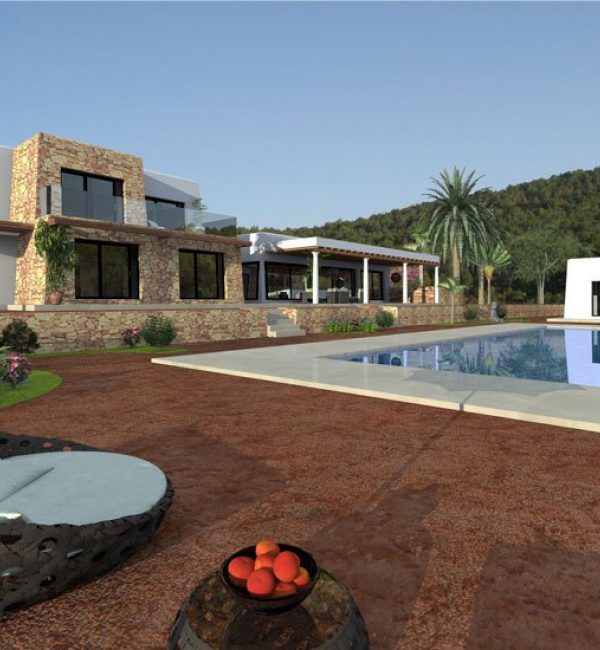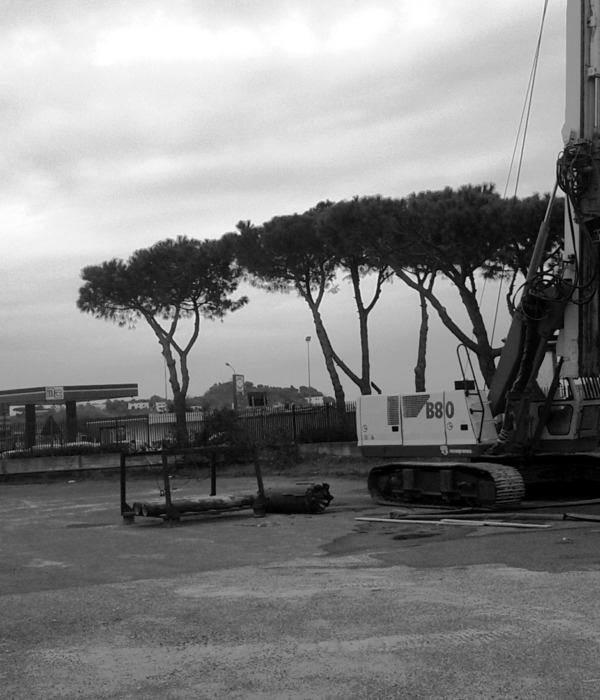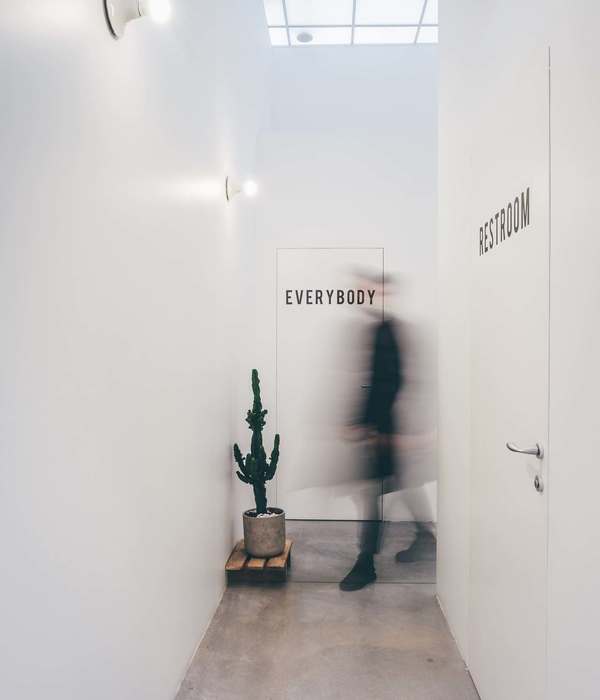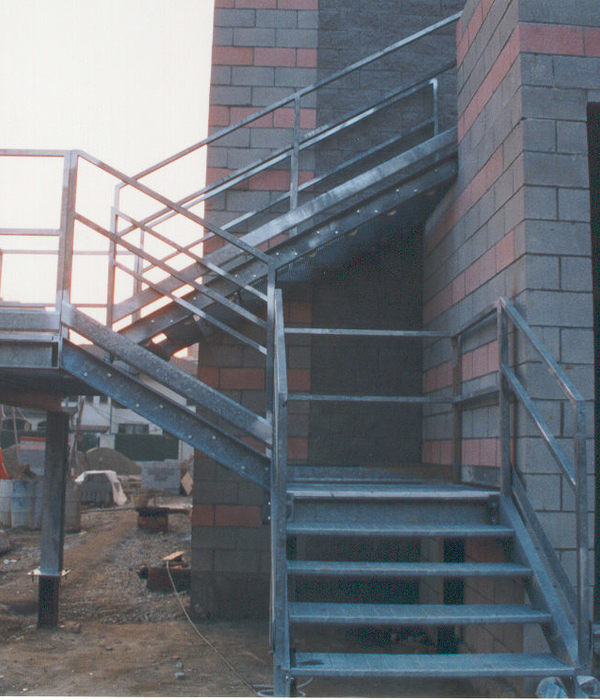艺术挑战科技,科技激发艺术。 —— 约翰·拉塞特 The art challenges the technology, and the technology inspires the art. – John Lasseter
▼视频,Video © RAWVISION studio, 中科利亨
丹尼尔斯坦森事务所打造的蜻蜓公园·未来停车楼位于杭州市中心商务区,这座极具未来感的垂直停车楼将自动化停车技术与绿色公共空间相结合,为电动和非电动汽车提供了500个停放空间。
Located in the central CBD of Hangzhou, Future Car Park designed by Daniel Statham Studio is a vertical parking complex that combines automated parking technology with green public spaces, generating a capacity of 500 parking spaces for electric and non-electric vehicles.
▼项目概览,Overall view © RAWVISION studio
停车楼由一系列「未来主义塔楼」组成,这些塔楼向上伸展攀升,于高处「 绽放」形成连续的屋顶平台,提供娱乐设施和屋顶花园。未来停车楼旨在创造全新的都市通勤理念,为都市居民打造一座集最新全自动停车技术、公共空间、活动空间以及空中花园为一体的城市绿洲。
Future Car Park is consists of a series of “Futuristic Towers,” in which cars are stacked by the lift and stacking system. The towers grow upwards and blossom into a connected roof form, accommodating entertainment facilities and roof gardens. Future Car Park invents a new way people commute to urban hubs, while creating an urban oasis that is a synthesis of the latest automated parking technologies, public space, event spaces and hanging gardens for the public.
▼屋顶俯瞰,Rooftop view © RAWVISION studio
▼建筑与周边环境鸟瞰,Aerial view © RAWVISION studio
全自动的停车体验 A Fully Automated Parking Journey
进入未来停车楼后,汽车与行人的动线在地下一层分开。自动停车系统将车辆直接带至地下低层停车场,或塔楼内的垂直停车区。自动停车系统会根据车主的停车时间需求,合理地分配车辆停放位置,同时根据取车时间的变化,不断调整车辆的停放位置。
Upon entering Future Car Park, the circulation of cars and people are separated at Basement Level -01. Cars are taken directly to the lower parking zones within the basement or stack parking zones located in the towers. The automated parking system allocates a designated parking spot to each car based on the required parking time set by parking user, while continuously adjusting parking arrangements according to the estimated pick-up time for each car.
▼地下层,Basement Level © RAWVISION studio
进入大楼后,用户可以向系统要求取车,自动系统收到指令后将车从塔楼送回至「收集区」。随后,停车用户可以驾车由A出口或B出口离开未来停车楼,出口处将引导用户驶入路面道路。
After entering the building, parking user request their car, which is then returned to them by the automated system from the towers to the “Collection Zone.” They can then leave the building by the choice of Exit A or B that guides them to the road system.
▼车辆停放示意,Parking process © 中科利亨
▼塔筒内部,Inside the circular tower © 中科利亨
会呼吸的“停车绿洲” A Breathing “Parking Oasis”
该建筑在许多方面都可谓是一个 “停车绿洲”,通过极其先进的科技和花园般的建筑造型赞美汽车与城市之间的和谐共生,同时营造了一个天然可持续的建筑。其建筑开放特质保证了大量的自然通风和日光,大大减少了全年为建筑供暖和制冷的机械设备的能耗,在建筑内部为人群创造出一个温度和通风完美平衡的空间。此外,该建筑还利用自然光和雨水实现对自身的清洁以及屋顶花园的灌溉维护。
The building in many ways is a “Parking Oasis,” celebrating the harmony between car and city by breathtaking technology and architecture within a Garden Paradise, as well as creating a naturally sustainable building. The semi-internal quality of the building allows an abundance of natural ventilation and daylight that significantly reduces the energy consumption from mechanical equipment to warm and cool the building throughout the year, offering a perfect balance of temperature and ventilation within the spaces of the building for people to enjoy. It harnesses sunlight and storm water to irrigate and clean the building.
▼建筑外观日景,Daytime exterior view © RAWVISION studio
▼从对面建筑望向停车楼,View from the opposite building © RAWVISION studio
塔楼及其隔栅形式的外表皮系统不仅通过纵向结构,为建筑整体提供横向稳定性,而且承担了通风系统的功能,贯穿整个地下区域。地下区域中,非电动车产生的汽车尾气可以通过蜿蜒的坡道系统,或是借由隔栅形式表皮向外排出,令未来停车楼如同一座“21世纪未来烟囱”。
The architecture of the towers with their porous cladding system not only establishes the vertical structure for lateral stability of the whole building, but acts as a ventilation system which penetrates into the basement areas of the building. Future Car Park ventilates car fumes from non-electric vehicles around the basement edge via the sinuous ramping system, as well as through the porous “Towers” as a kind of 21st-century chimney.
▼体块分析图,Massing Analysis © Daniel Statham Studio
▼建筑外观夜景,Exterior view by night © RAWVISION studio
▼一座“21世纪未来烟囱”,A kind of 21st-century chimney © RAWVISION studio
▼建筑外观细节,Exterior detailed view © RAWVISION studio
未来主义塔楼不只停车 Futuristic Towers beyond Parking
未来停车楼的建筑结构融入了独特的空间感,以突出未来汽车的概念,同时为家庭出游、朋友聚会和商业活动提供健康且充满活力的空间。整个项目总共由六个圆柱塔楼以及场地边缘四个直角塔楼组成,其中三个圆柱塔楼用于汽车的堆叠停放,游客可以通过另外三个圆柱塔楼乘坐电梯到达屋顶观景。
Future Car Park combines its structure with unique spaces to celebrate cars of the future, while providing a healthy, invigorating environment for families, friends and businesses. The building complex is constitute of six circular towers and four orthogonal towers located on the edges of the site. Three circular towers at the centre of the site serves for car stacking, while the lifts embedded in the other three circular towers allow visitors to ascend to the rooftop.
▼塔筒分析图,Tower Analysis © Daniel Statham Studio
▼建筑外部流线,Outdoor circulation © RAWVISION studio
位于场地边缘的四个直角塔楼则用于消防通道。一层和地下室负一层自然形成一个供人们聚集的「广场」。向上生长的塔楼如同「绿荫华盖」,在杭州夏季的艳阳和雨季环境下为人群提供遮蔽的空间。
The four columns at the corners of the site contain fire escapes. A “Plaza” naturally forms at Level 01 and Basement Level -01 under the towers for people to congregate and engage with surrounding parkland. The upward-extending towers acts like a “Canopy of Trees,” which offers shades from the hot sun and rain during summer in Hangzhou.
▼从广场望向建筑,View from the plaza © RAWVISION studio
▼建筑立面局部,Facade partial view © RAWVISION studio
未来停车楼提供了丰富的公共和商业空间。汽车通过垂直塔库系统在塔楼内竖向升降,而人们亦可通过电梯从低层进入屋顶,人与车的动线进一步增强了建筑空间的垂直视觉效果。走近建筑,人们可以透过其立面百叶式的表皮,由外向内观察停车塔楼内部以及自动停车技术,也可以从塔楼内部向外,欣赏景色。站在未来停车楼顶,人们可以纵享公园和公共空间,感受杭州的城市风光与建筑内部环境的惬意景致。
▼塔筒分析图,Tower Analysis © Daniel Statham Studio
▼塔筒及塔筒剖面分析图,Tower & Tower Section Analysis © Daniel Statham Studio
▼塔筒剖面分析图,Tower Section Analysis © Daniel Statham Studio
Wonderful public and commercial spaces are generated by this architecture. Cars are transported vertically within the Towers by the lift and stacking system, while people are also taken from the lower levels to the rooftop via lifts, adding to the vertical animation of the building. The building is “see-through”when in close proximity. The facade system is a louvred cladding that allows both a glimpse of the parking towers and automated parking technology, as well as an outward aspect from the upper levels within the building. On the rooftop garden, people can enjoy an additional “Park” and public space, where fantastic views and perspectives of the city and internal environment of this building are experienced.
▼汽车通过垂直塔库系统在塔楼内竖向升降,Cars are transported vertically within the Towers by the lift and stacking system © 中科利亨
▼内部空间,Interior view © RAWVISION studio
▼塔筒外部灯光效果,Lighting effect © RAWVISION studio
丹尼尔斯坦森事务所创始人丹尼尔斯坦森 (Daniel Statham) 表示:“我们试图从车辆本身和车辆停放两个角度展现自动停车技术,赞美自动停车技术,在不断追求可持续发展的设计过程中,将自动停车打造成「停驻在建筑中的艺术」。未来停车楼是一个赞美「人和机器和谐共处」的空间,为未来城市开创一个更加健康、可持续的环境雏型。” Daniel Statham, Founder and Director of Daniel Statham Studio, commented: “We have attempted to combine and celebrate automotive technologies in both its vehicular and parked form, in its ever-evolving sustainable pursuit and house it as ‘Art within the Architecture.’ It is a celebration of ‘Man and Machine’ in a space for the future city that makes a statement to create a healthier and more sustainable environment for all.”
▼停车楼和公园空间,The future car park and the green area © RAWVISION studio
▼停车楼夜景,Night view © RAWVISION studio
▼轴测图,Axonometric © Daniel Statham Studio
▼总平面图,Site Plan © Daniel Statham Studio
▼一层平面图,First Floor Plan © Daniel Statham Studio
▼顶层平面图,Roof Top Plan © Daniel Statham Studio
▼立面图1,Elevation 1 © Daniel Statham Studio
▼立面图2,Elevation 2 © Daniel Statham Studio
▼剖面图1,Section 1 © Daniel Statham Studio
▼剖面图2,Section 2 © Daniel Statham Studio
▼建筑构造细节图,Constructive Details © Daniel Statham Studio
{{item.text_origin}}

