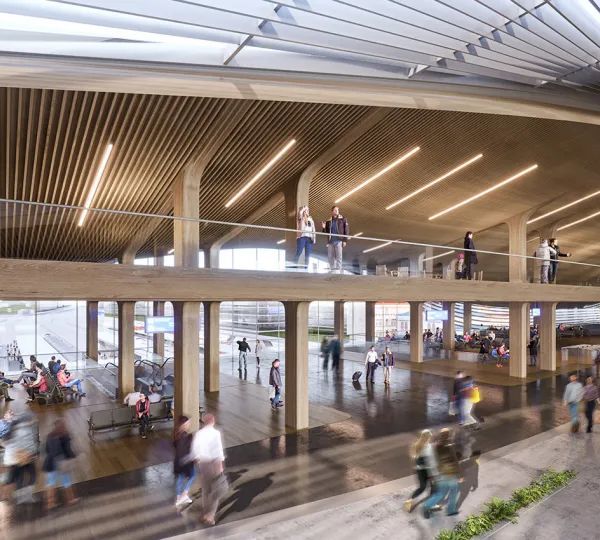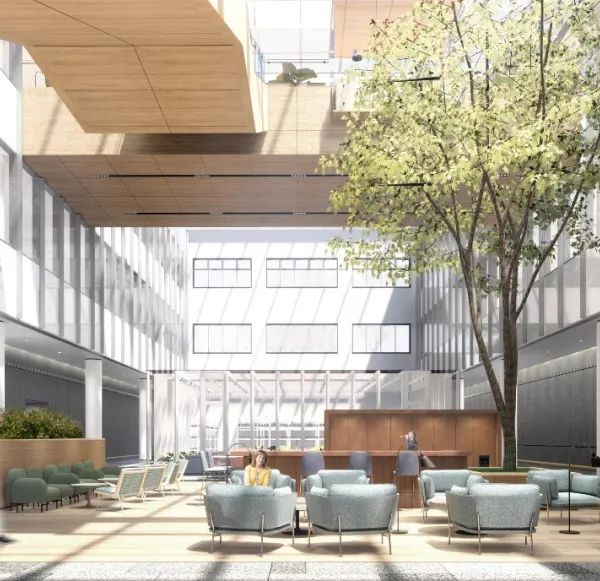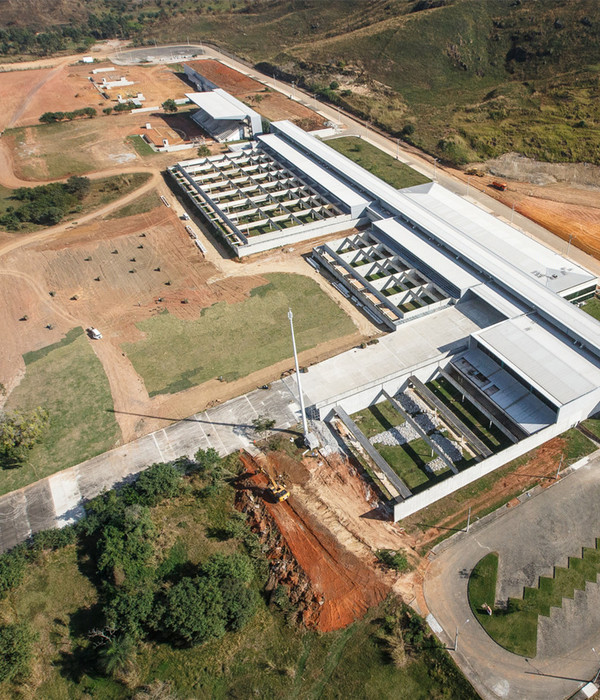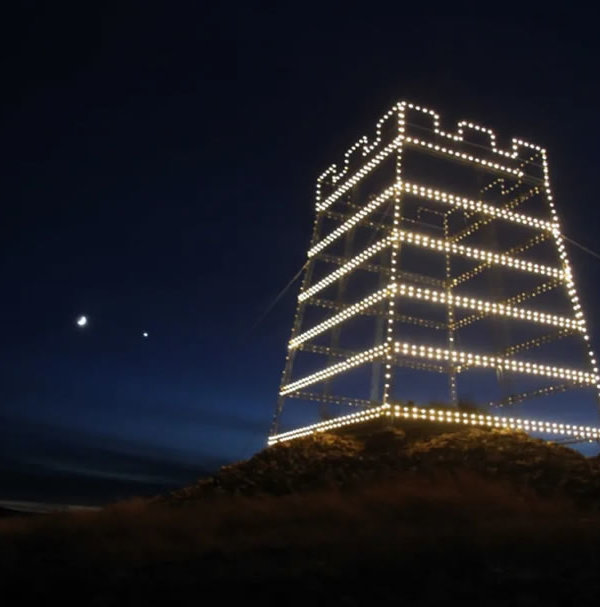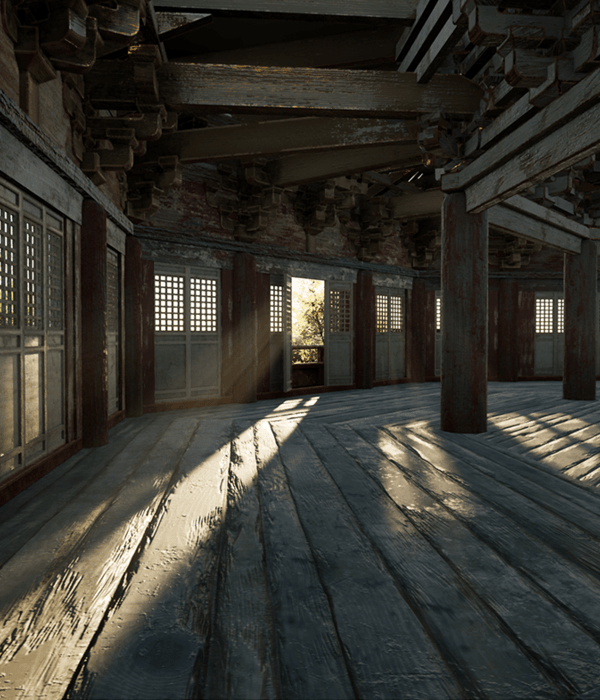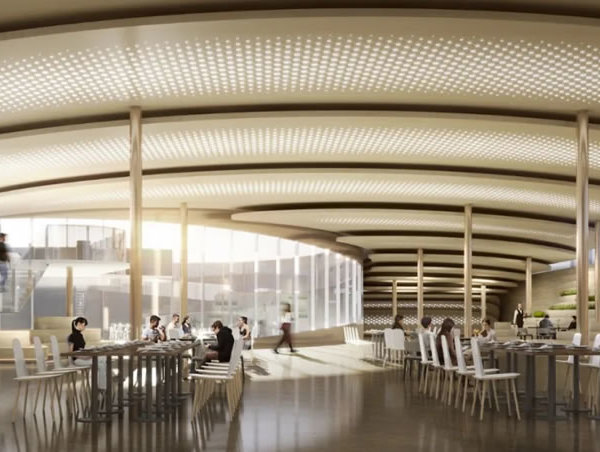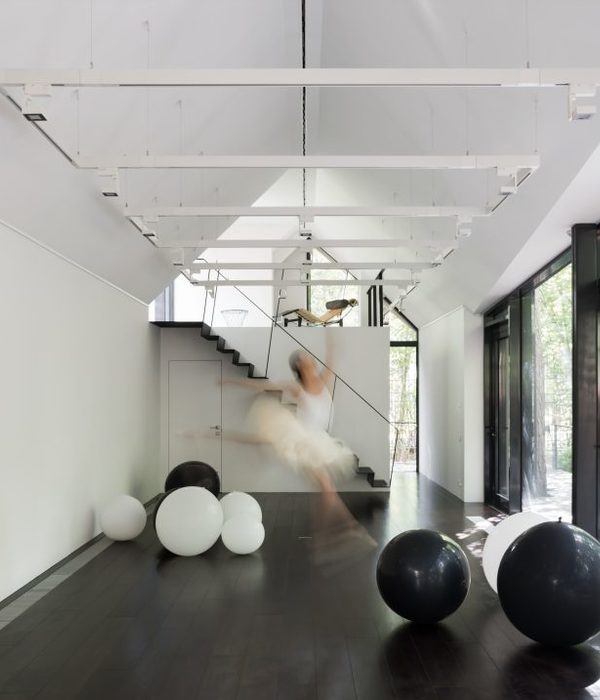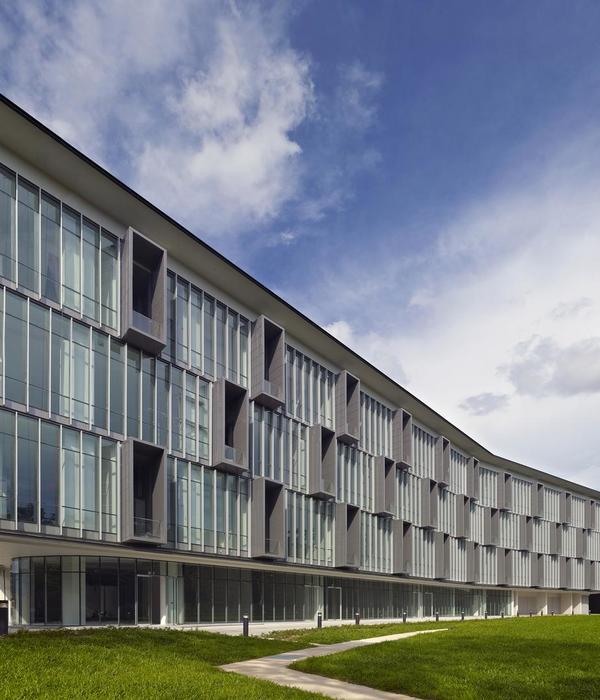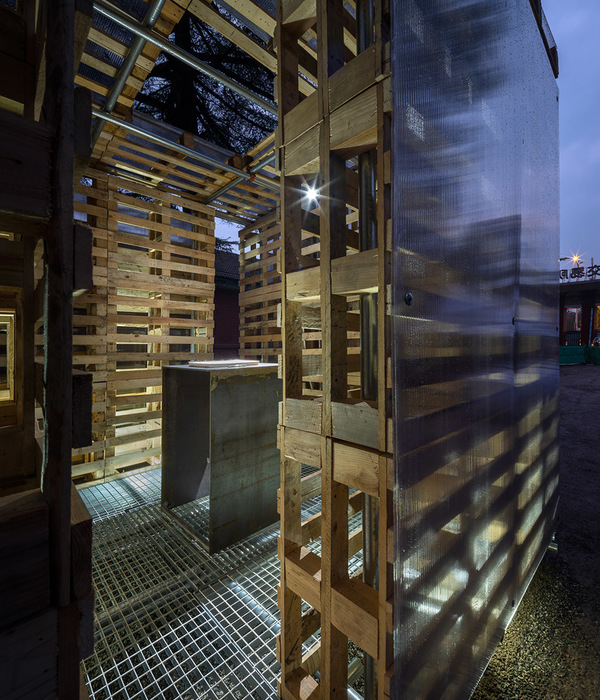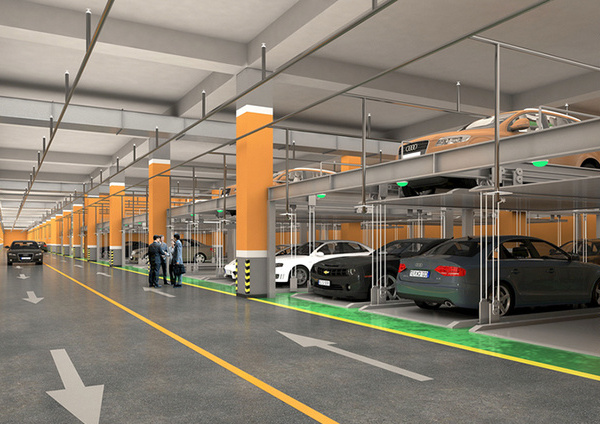ABSA Center of distribution is part of the electric Mexican company ABSA’s new headquarters, which includes a Storage Building, Sales Building, and a future Executive Sales Building to be built in 2020. CEDIS was built in the industrial zone in the city of Guadalajara, Jalisco.
The industrial building has 2,700 square meters of workspace for assembly of electric boards, aside from a four level office building. The building is oriented north-south, opening a series of saw tooth facing south to let in as much natural light as possible into the second level of the industrial plant. The northern façade is covered with crystal windows adapted to the steel structure, and the orientation is ideal to open views to the city and the surrounding parks.
The materials used in the project are cement blocks, black steel, concrete and crystal. All together, give an industrial sensation that contrasts with the wooden furniture and the warm light from the sun, and produces a tranquil and harmonic environment ideal for the workers.
Through the northern façade as you enter, you encounter a path with a specific landscaping including trees and bushes to refresh the air and act as noise isolators from the busy environment and the heat, which in Guadalajara can reach 95º F (35º C) in spring. On the floor level, you can find a reception, bath-rooms, nursery and the industrial assembly area.
The mezzanine level contains offices, a showroom, meeting room and a terrace, while the first level has executive offices, administrative work places, employee`s cafeteria, two meeting rooms and the second level of the industrial plant. On the highest level, the gym and the site are found, alongside a terrace for events to host 100 people. This level will be connected to the Executive Sales building by a bridge with sights to the second industrial level. Another hanging bridge connects the office building to the sales and storage building.
In the industrial field in Mexico, space and architecture are usually ignored and seldom cared for. This project defines and takes advantage of the circumstances of the place to make space for different things to happen inside the workplace. Terraces, views, vegetation, natural light and crossed ventila-tion in one of the most deteriorated neighborhoods of the city.
{{item.text_origin}}


