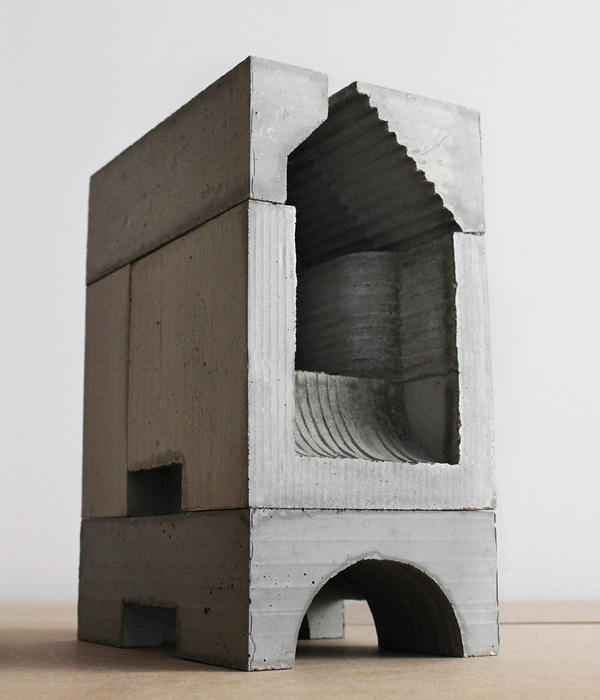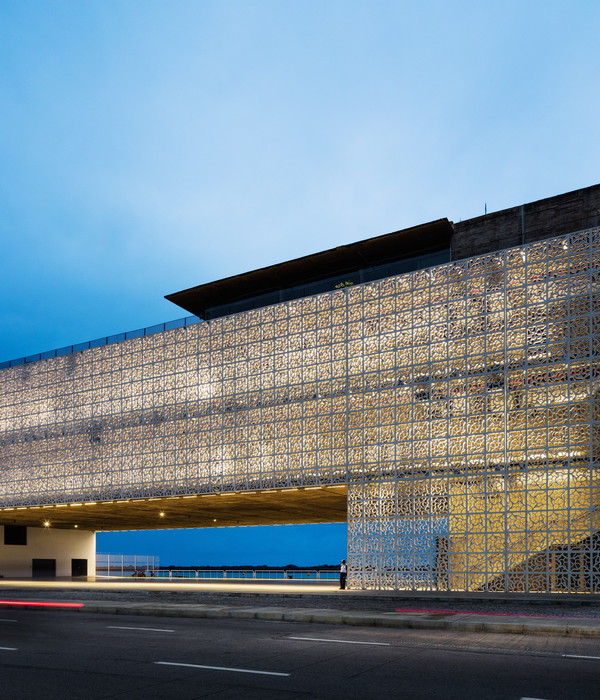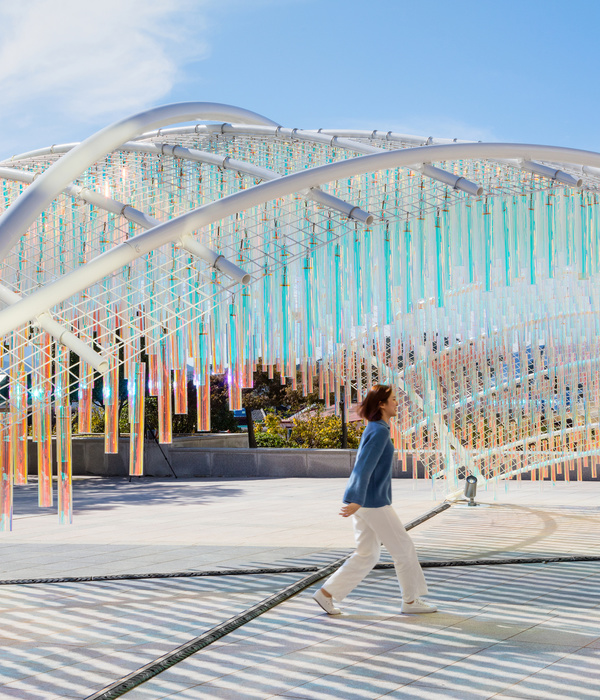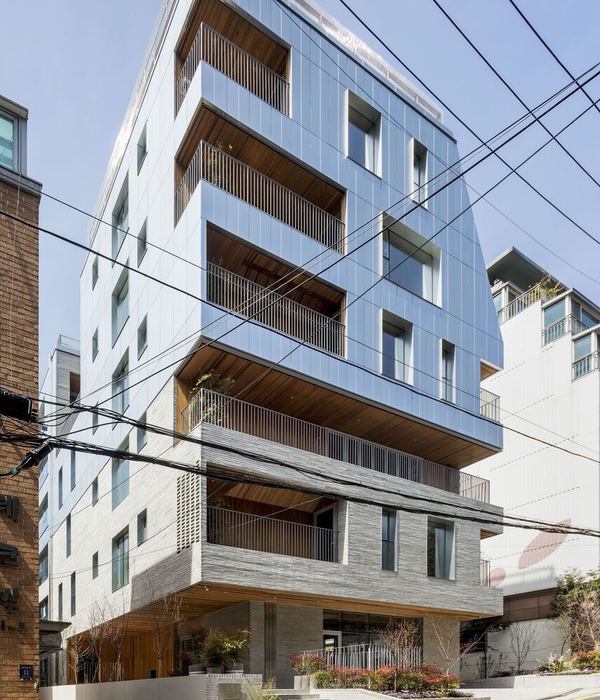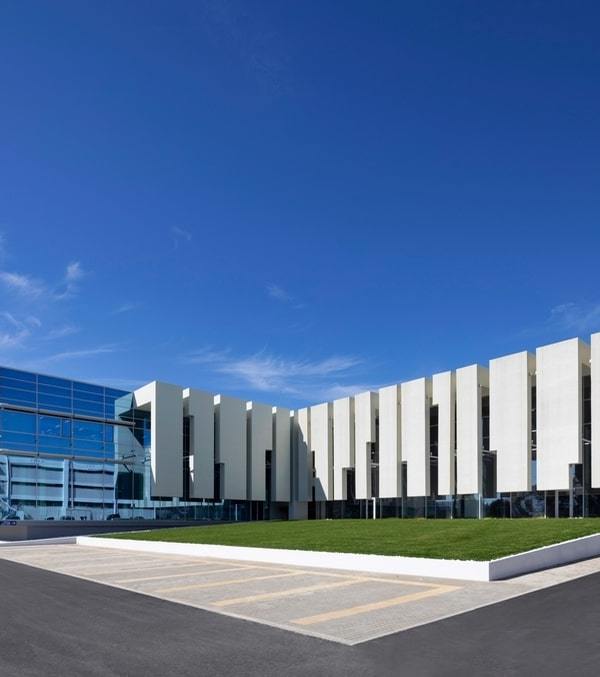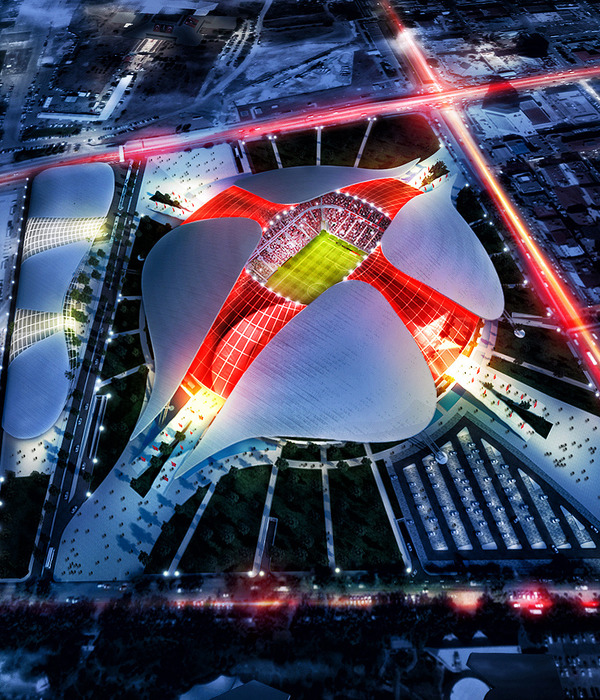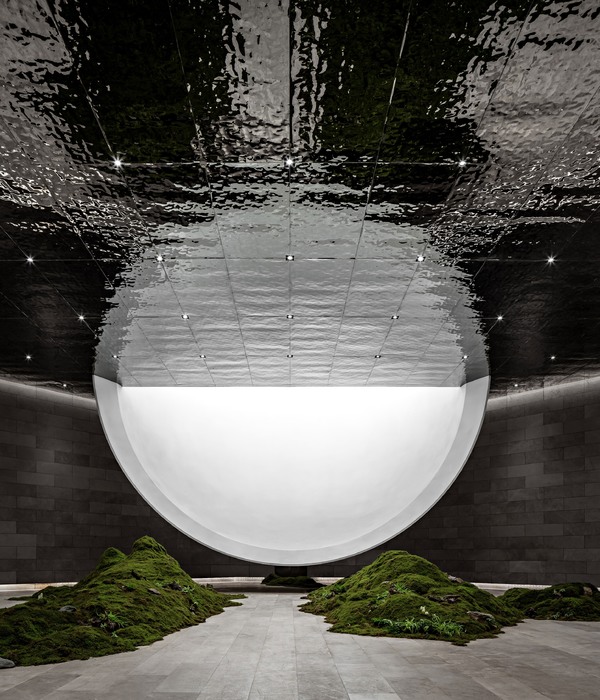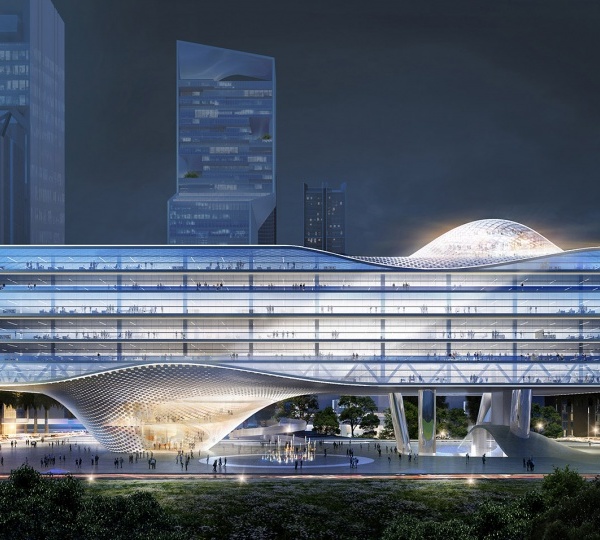浮动记忆 | 轻型装配式建筑实验
- 项目名称:浮动记忆 | 轻型装配式建筑实验
- 项目类型:建筑,装置
- 项目地点:北京市海淀区龙徽1910文化创意产业园
- 设计公司:中建工程设计,袁野建筑工作室(Yuan Ye Architects)
- 建筑师:袁野,Matteo Mariano
- 用地面积:9平方米
- 建筑面积:9平方米
- 施工单位:领创未来(北京)建设有限公司
- 施工经理:唐五四
- 建成状态:建成
- 设计时间:2020.09.20
- 建设时间:2020.09.22
- 材料:镀锌钢管,回收木垫板,聚碳酸酯板,镀锌钢板格栅
- 重量:1100公斤
- 造价:1.05万元人民币
- 摄影:吕博
- 视频:李奔跑
- 视频腾讯链接:https:,,v.qq.com,x,page,y3159fhst8s.html
- 工作室网站:http:,,www.yuanye-architects.com
用最廉价的材料,最简单的方式,以最快的速度建造,最快的速度拆除。这是一个具有基本生活尺度的空间原型——3m×3m×3m的立方体空间装置,建造时间6小时,存在时间48小时,拆除时间3小时。
The cheapest materials, the simplest way, the fastest speed to build and to dismantle. This is a space prototype with basic living scale – 3 m×3 m×3 m cube space device. It took six hours to build, 48 hours to exist, and three hours to dismantle.
立方体“漂浮”在地面之上300mm高处,400mm厚双层木垫板墙体呈风车状布置,在四个角部留出600mm宽的开口,人可以从任何方向进入。1m高,600mm宽的折板钢桌立于镂空的立方体空间中央,锈蚀的桌面上面放置一本空白记事簿,一方天光从顶部射下。
The cube “floats” 300mm above the ground. The 400mm thick double-layer wood base plate walls are arranged in the shape of windmill, with 600mm wide opening at four corners, so that people can enter from any direction. A 1m high, 600mm wide folding steel table stands in the center of the hollowed out cube space. A blank notebook is placed on the rusty table top, and a sky light shoots down from the top.
▼项目鸟瞰,aerial view of the project
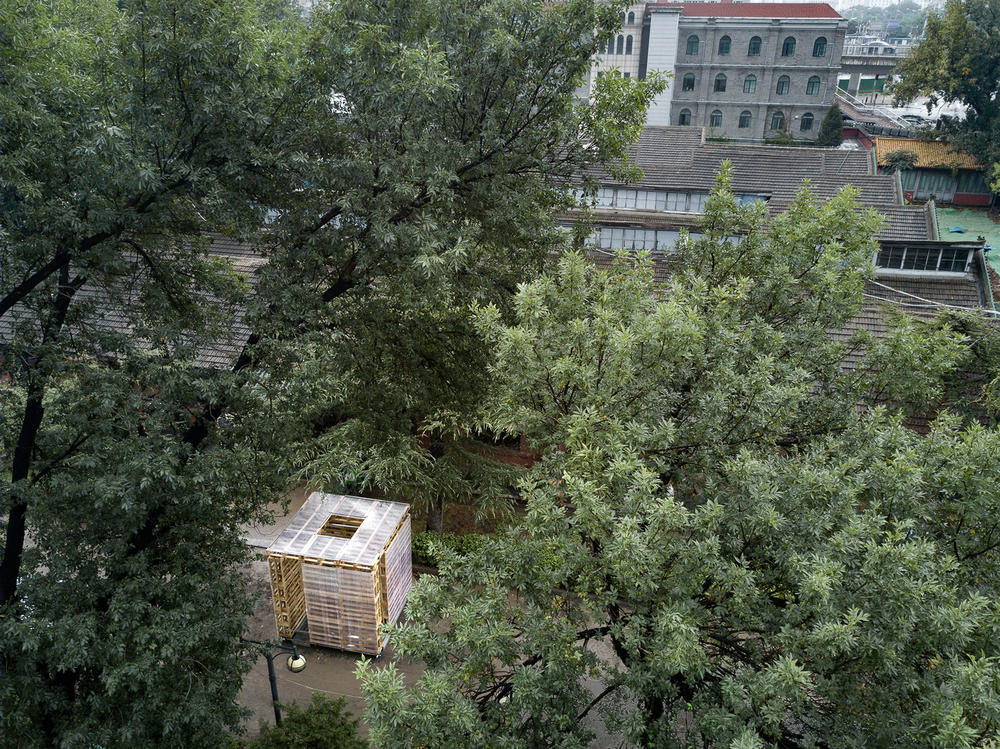
▼项目外观,四个角留有开口的立方体,external view of the project with openings at the four corners
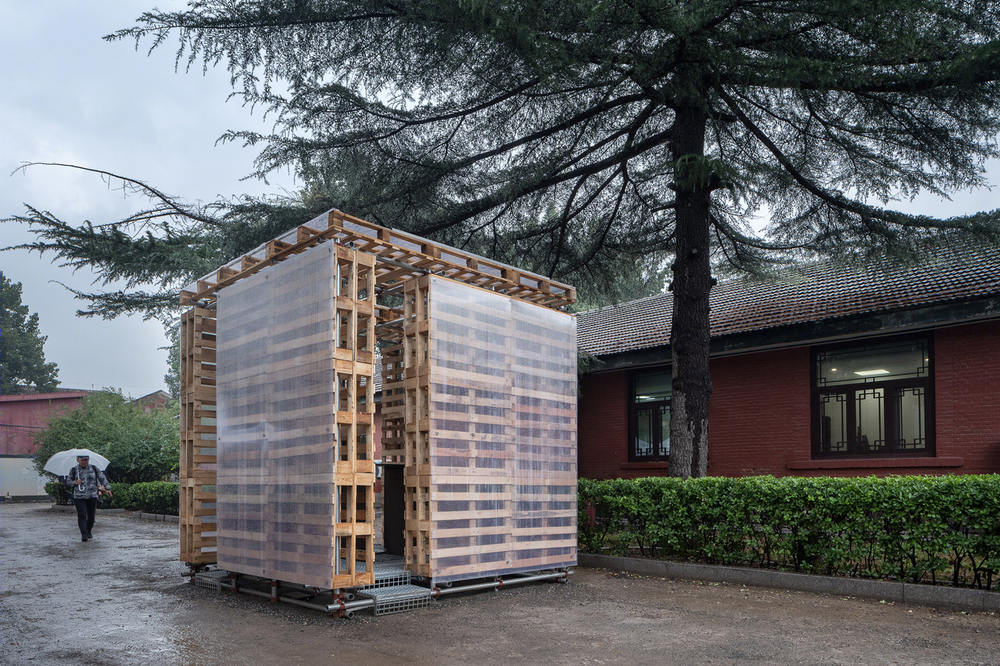
▼从入口看向项目内部,look into the cube from the opening
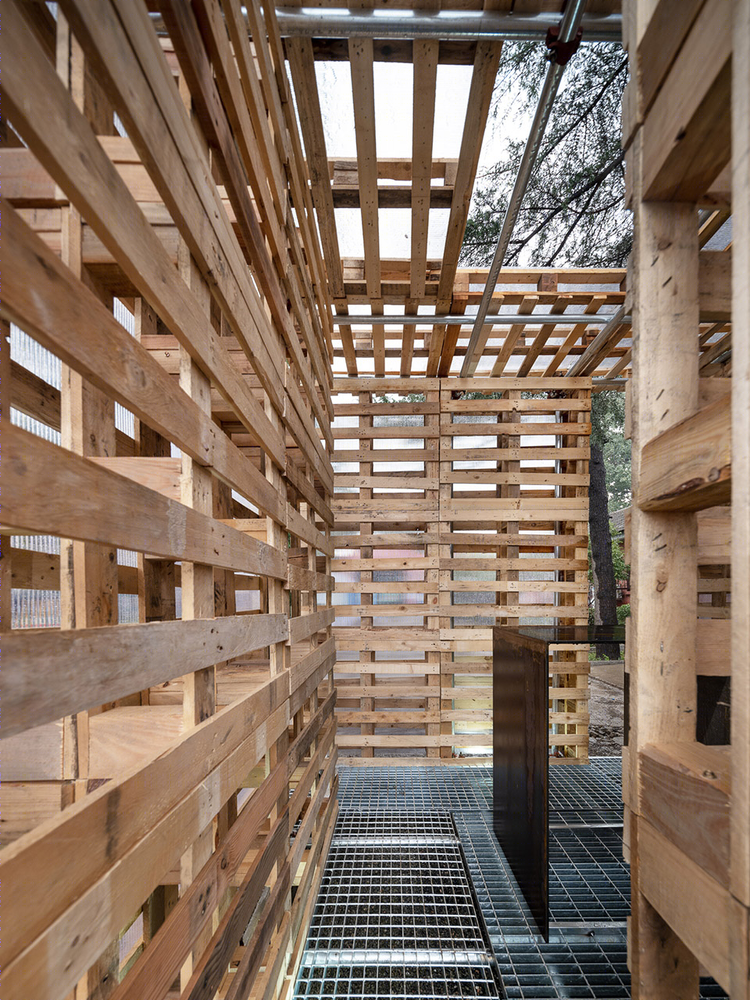
▼中部设置锈蚀钢桌,corten steel table at the middle of the space

你抬脚走进这个悬浮之屋,驻足,凝视……拾起笔,写下你此刻所念。夜晚来临,立方体被点亮,成为一盏灯。
You walk into this floating house, stop, gaze… Pick up your pen and write down your memories and expectations. When night comes, the cube is lit and becomes a lamp.
▼夜晚的装置如同一盏灯,the installation is like a lamp in the night

▼夜晚装置内部,inner view of the installation during night
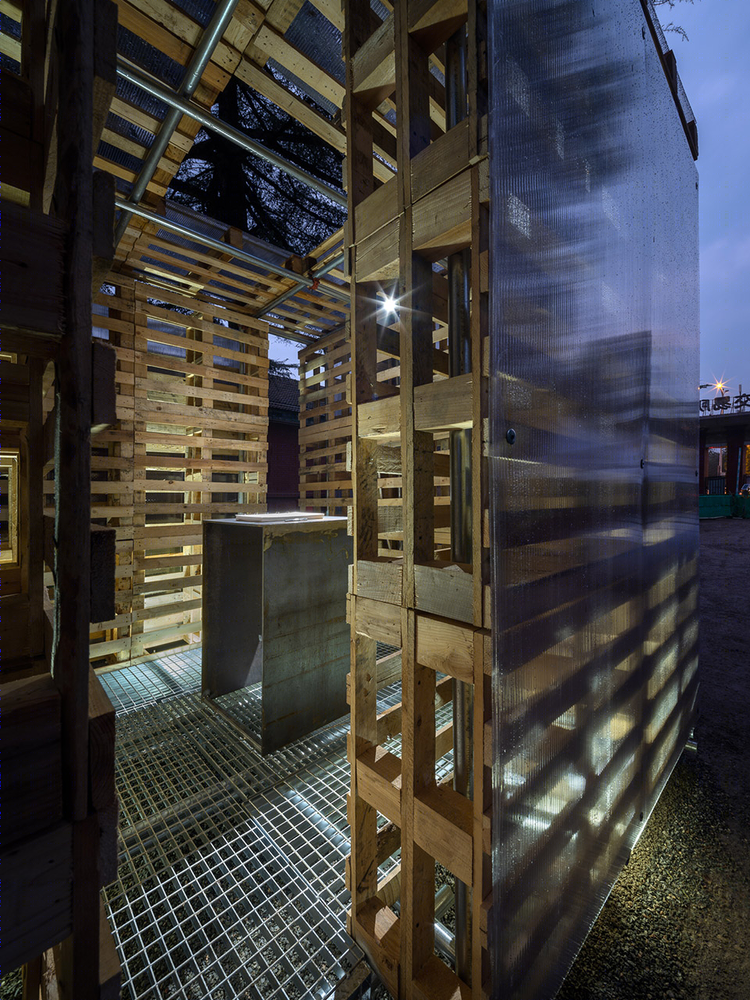
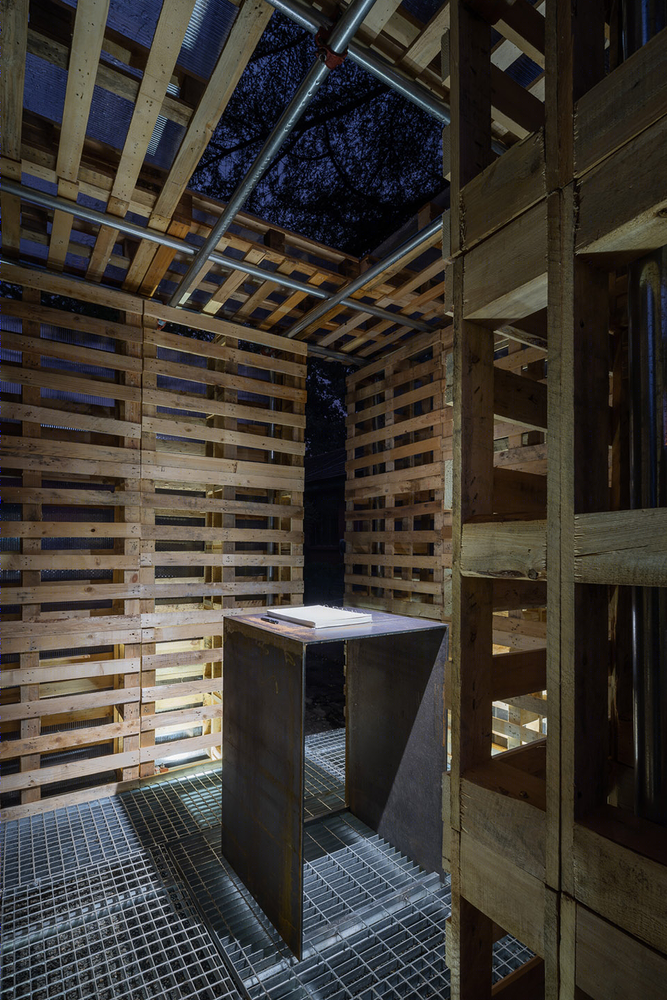
立方体的搭建过程是一次完整的轻型装配式建造实验:全部材料均采用工厂预制及回收的定型产品,包括起到主体支撑和结构稳定作用的镀锌钢管脚手架(圆钢管直径50mm,壁厚2.25mm),作为墙体的普遍用于物流仓储功能的标准规格(1m×1m)回收木垫板,10mm厚阳光板外表皮敷面和作为镂空地板的单元式钢格栅。立方体的建造和拆除过程需要3-5人的施工团队,建造材料的运输通过一辆长4.2m的箱式货车一次性即可完成,所有材料与构件均可以重复利用。
The construction process of the cube is a complete light-weight assembly construction experiment: all materials are prefabricated in the factory and recycled, including galvanized steel pipe scaffold (diameter of round steel pipe is 50 mm, wall thickness is 2.25 mm), which is the standard specification (1m×1m) recycling wood backing plate commonly used for logistics storage function, and 10mm thick sunlight. The surface of the outer skin of the plate is covered and the unit type steel grid is used as the hollow floor. The construction and demolition process of the cube requires a construction team of 3-5 people. The transportation of construction materials can be completed by a 4.2m long box truck at one time, and all materials and components can be reused.
▼分解轴测图,exploded axonometric
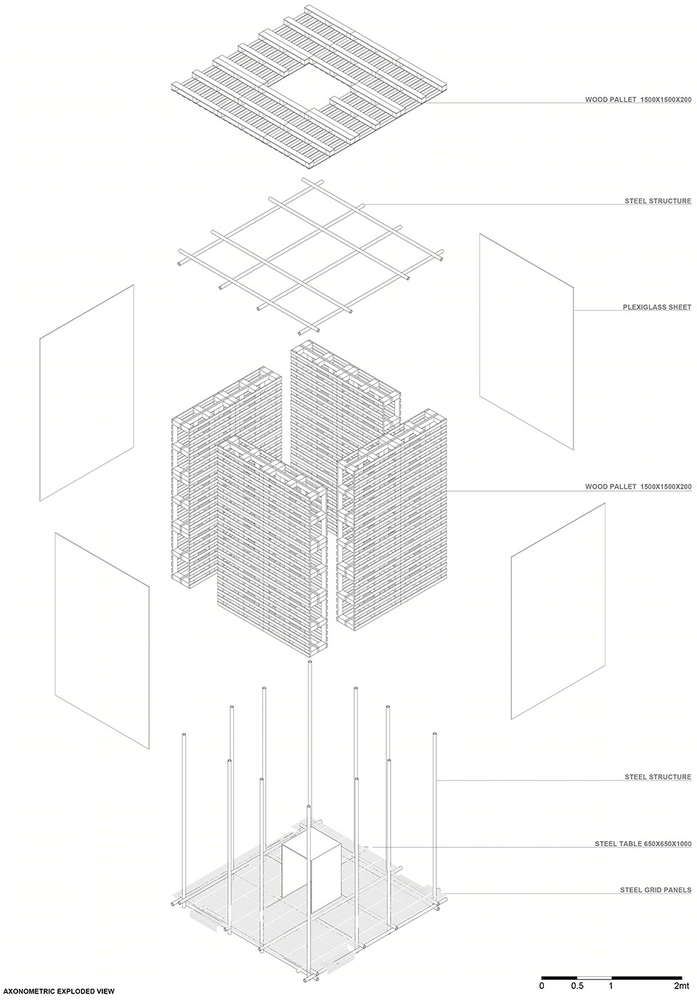
简单清晰的建造体系、100%标准化预制构件、重量轻、普遍易得、建造难度低、可快速搭建以及低造价等优点令这个建筑装置显示出强大的适应性,可以建在任何地点,容纳多种功能。建筑的体量和空间尺度亦可以根据使用需要进行灵活调整;中空的墙体与屋顶可以填充保温隔热材料,并作为容纳水电管线的空间;木垫板经过防火和防腐的处理,具有较强的耐久性,且可随时更换;内外表皮可就地取材,采用多种围护材料,以满足防水和防风的要求;门窗可根据实际场地条件、盛行风向和太阳方位进行灵活设置,以实现自然通风和采光的需求。
The advantages of simple and clear construction system, 100% standardization of components, light, low construction difficulty, rapid construction and low cost make this building device show strong adaptability, and can be built in any place to accommodate multiple functions. The volume and space scale of the building can also be flexibly adjusted according to the needs of use; The hollow wall and roof can be filled with thermal insulation materials and used as the space for water and electricity pipelines; The wood base plate has been treated with fire prevention and anti-corrosion, and can be replaced at any time; The internal and external skin can be made of local materials, and a variety of enclosure materials are used to achieve waterproof and windproof requirements. According to the actual site conditions, prevailing wind direction and sun direction, doors and windows can be flexibly set to meet the needs of natural ventilation and lighting.
▼材料细部,material details
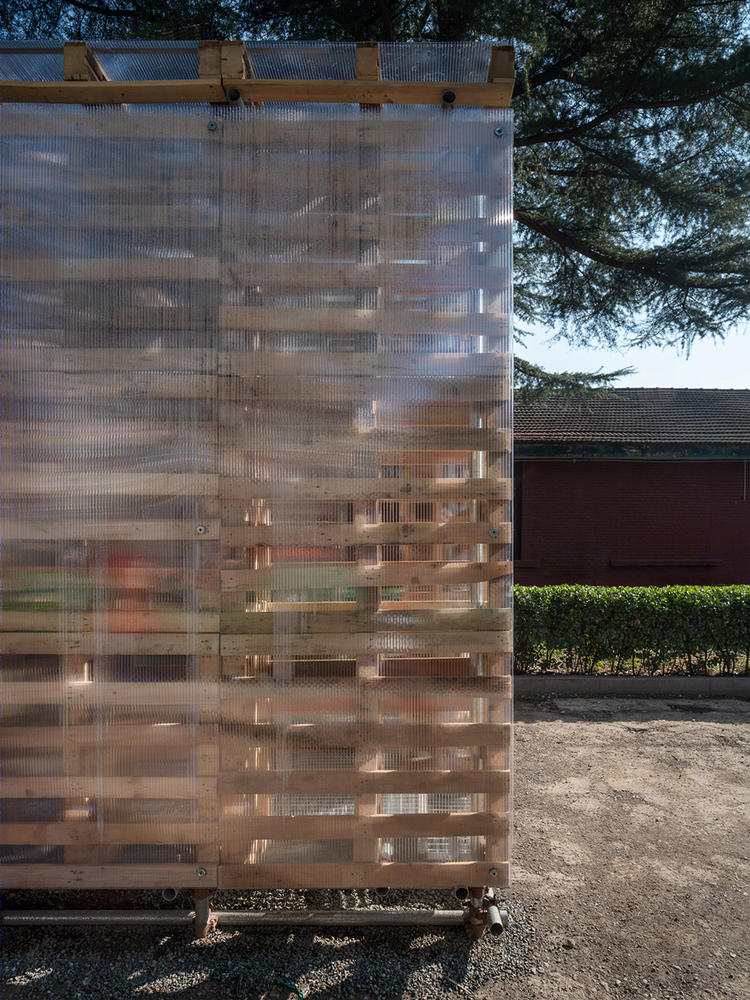
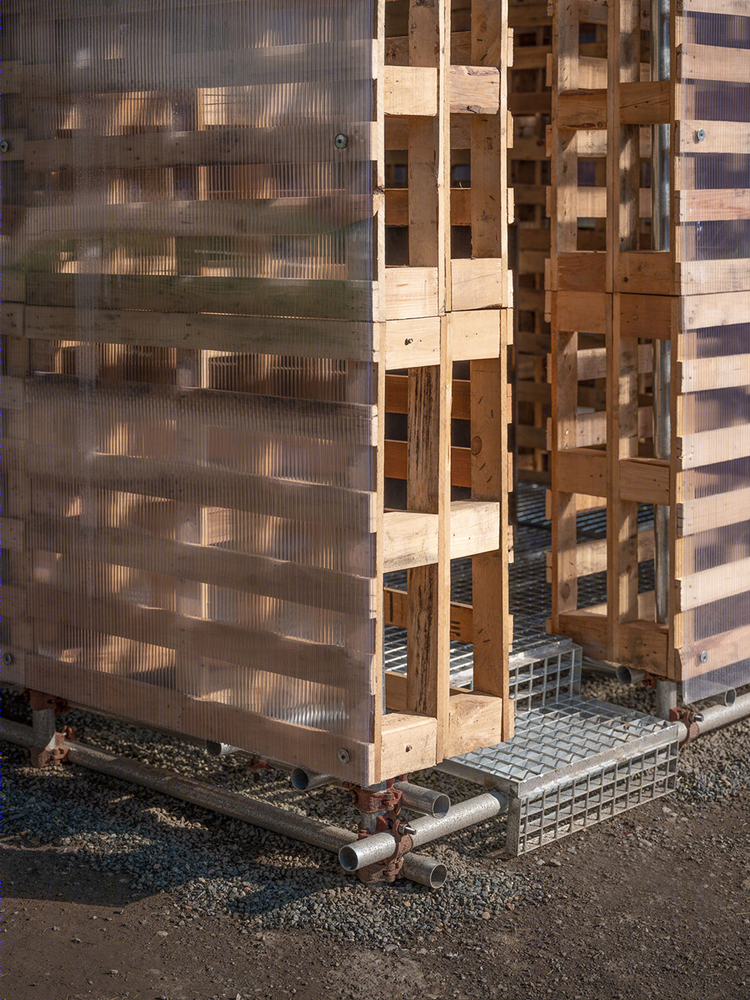
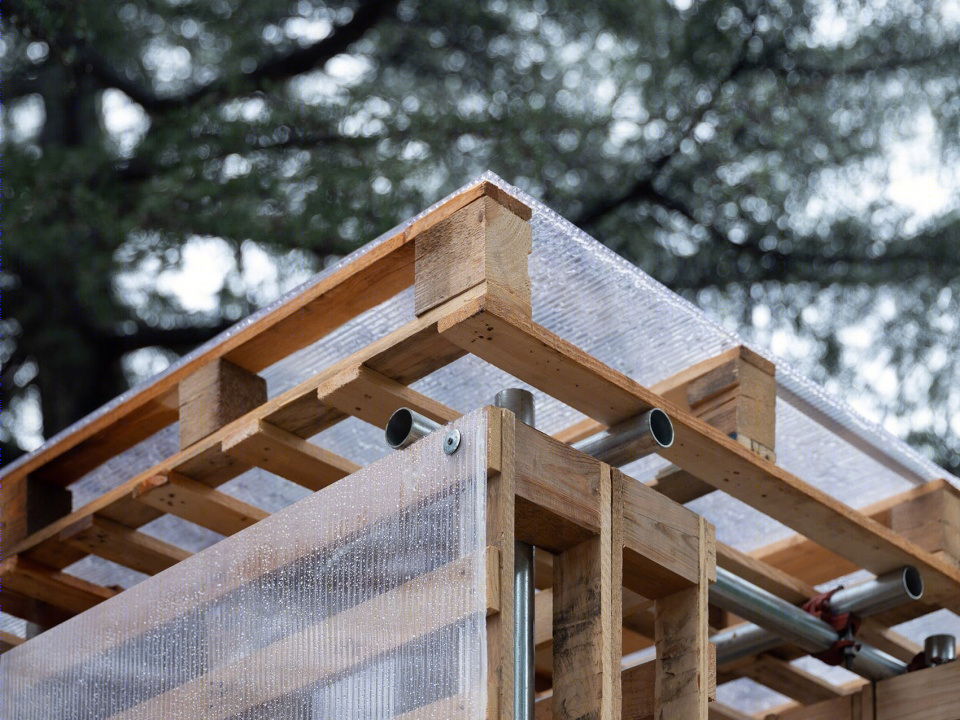

这是一个具有无限拓展潜力的建造体系,可为自然灾害发生后的应急处置和灾后快速重建提供具有较强坚固性和耐久性的功能空间,如灾民临时安置住房、临时医院、卫生设施等,也可用于市政服务及小型户外旅游服务设施,以及供人沉思冥想和心灵抚慰的精神场所,从而发挥轻型装配式建筑的特殊社会价值。
This is a construction system with unlimited expansion potential, which provides strong solid and durable functional space for emergency disposal and rapid reconstruction after natural disasters, such as temporary resettlement housing, temporary hospitals, health facilities, etc. it can also be used for municipal services and small outdoor tourism service facilities, and a spiritual place for meditation and spiritual comfort so as to play the special social value of light prefabricated buildings.
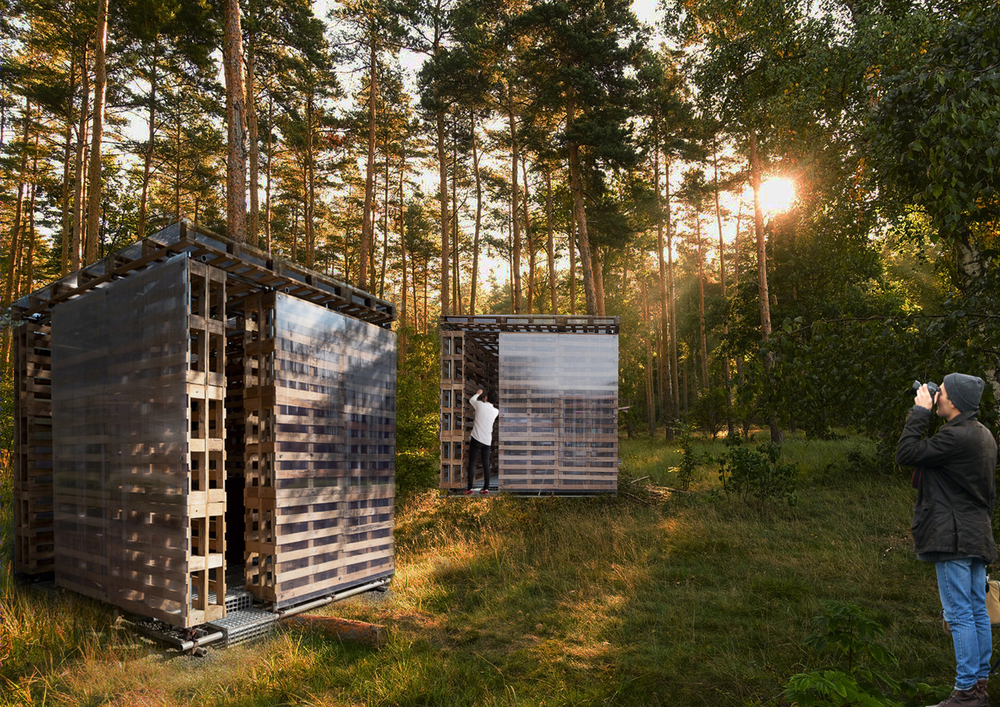
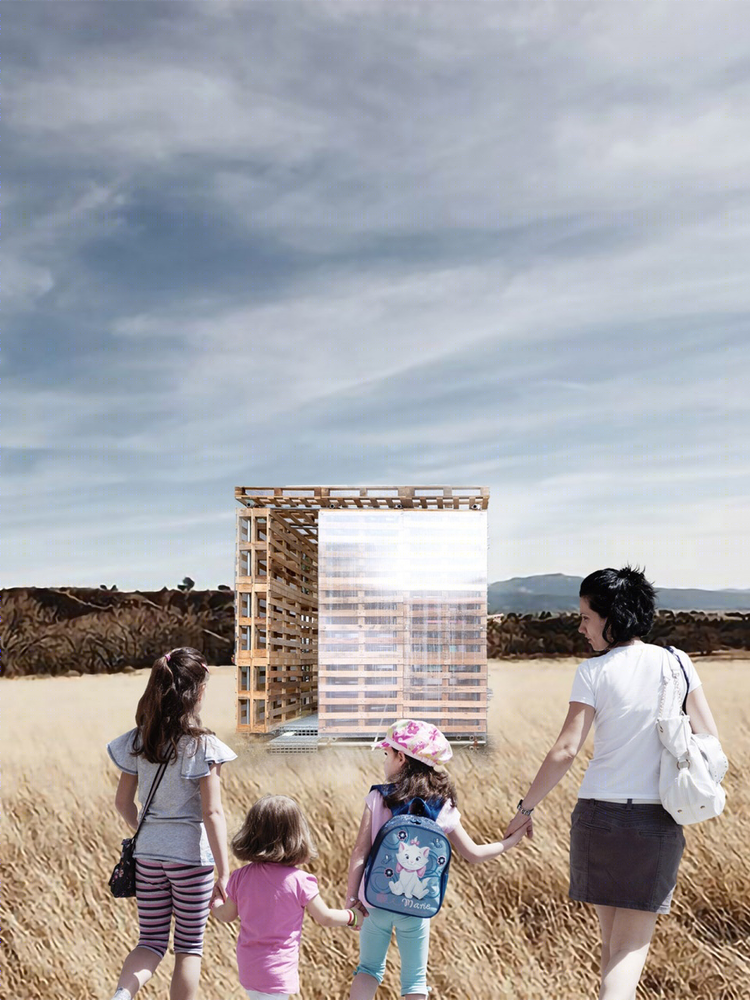
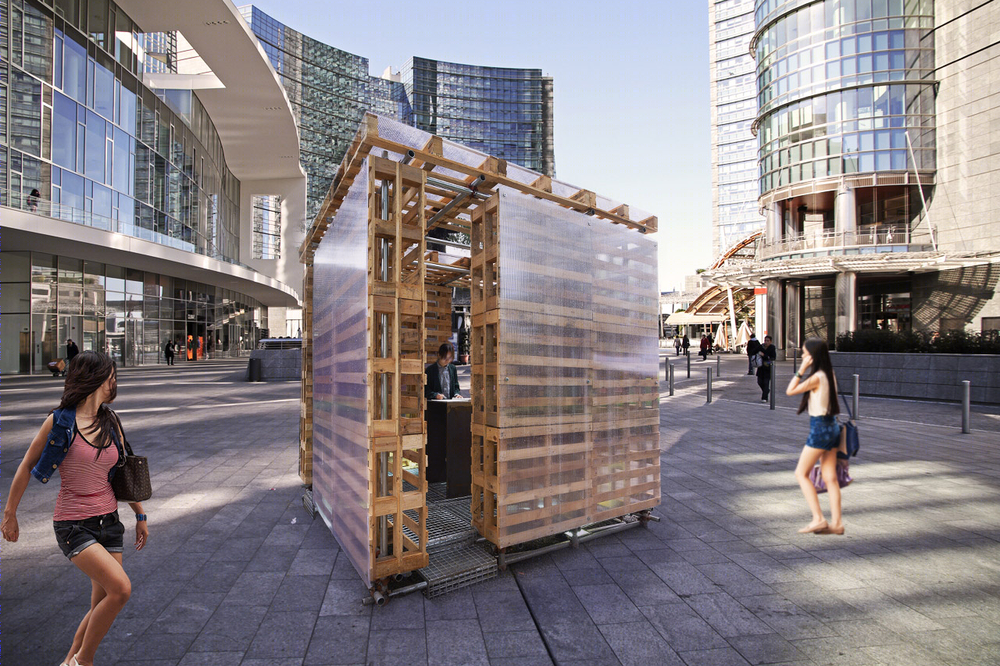
物质的建筑会消失,但总有一些东西会永驻于心。
Physical architecture will disappear, but there will always be something in the heart.
▼轴测图,axonometric
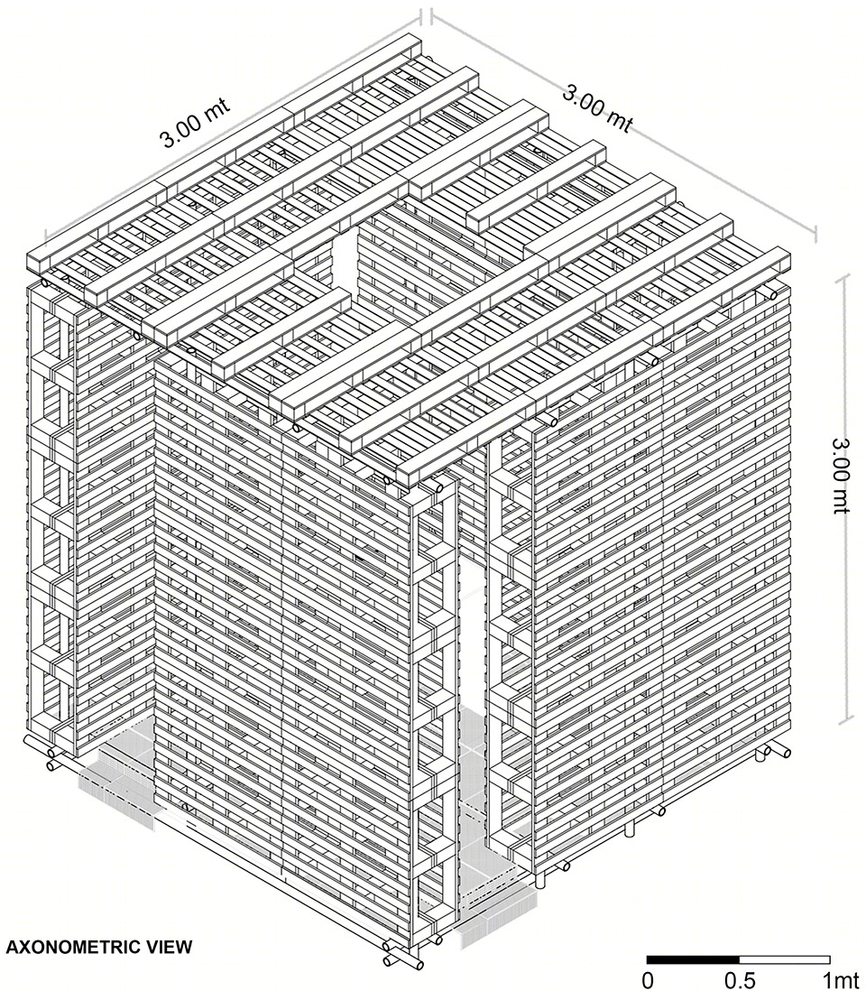
▼平面图,plan
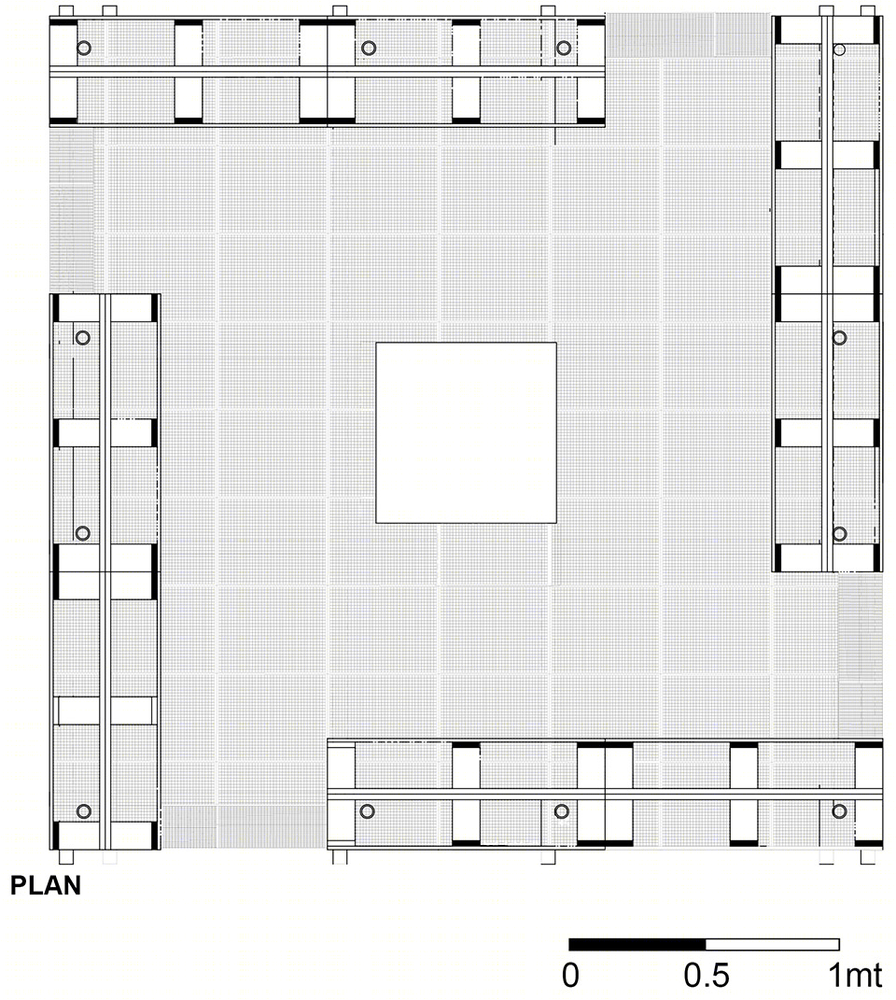
▼立面图,elevation
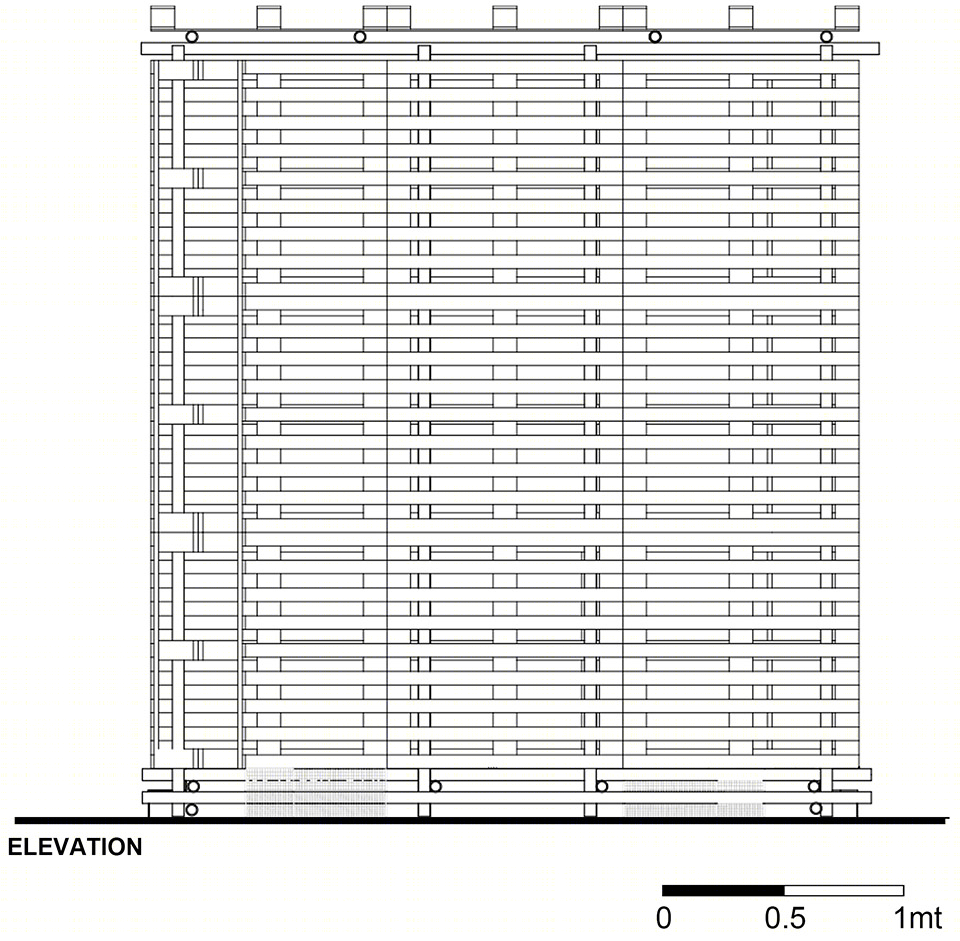
▼剖面图,section
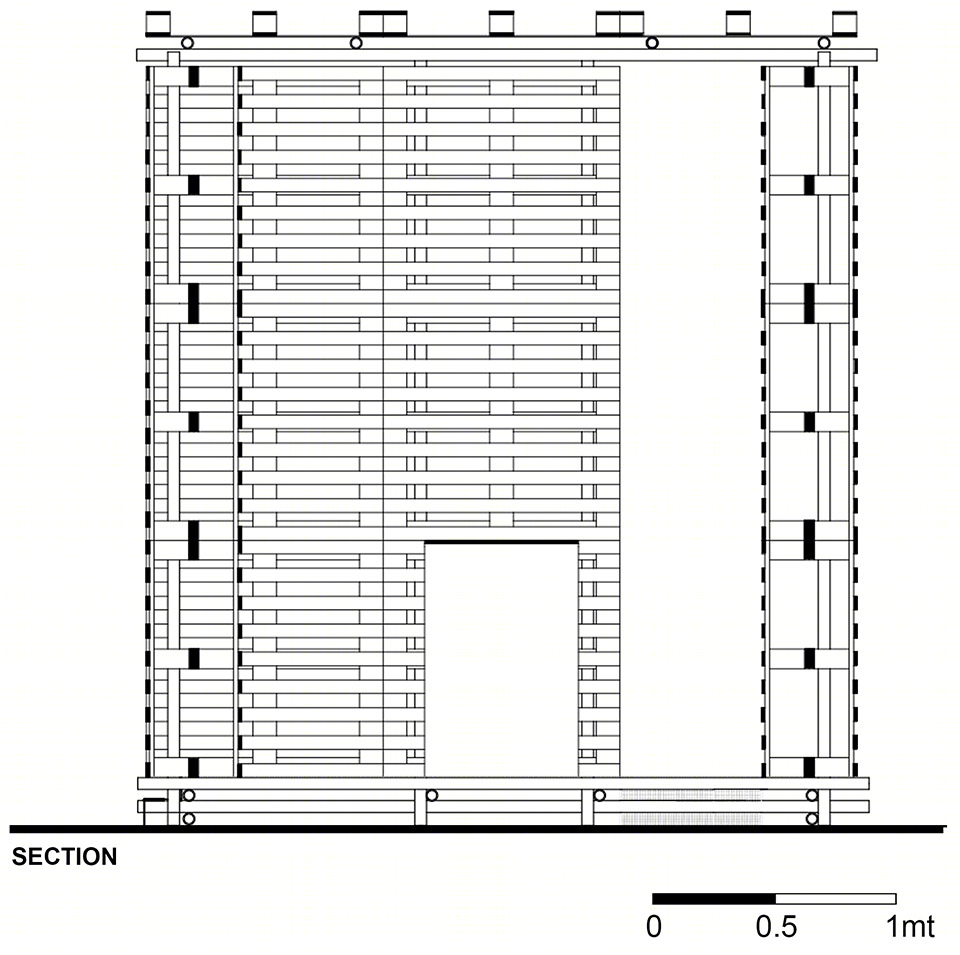
项目名称: 记忆之屋—一次轻型装配式建造实验 项目类型:建筑/装置 项目地点:北京市海淀区龙徽1910文化创意产业园
设计公司:中建工程设计/袁野建筑工作室(Yuan Ye Architects) 建筑师:袁野,Matteo Mariano 展览: 2020北京国际设计周(Beijing Design Week) 支持: 海淀区西山创新设计联合会 材料:镀锌钢管、回收木垫板、聚碳酸酯板、镀锌钢板格栅 重量:1100公斤 造价:1.05万元人民币
建成状态:建成 设计时间:2020.09.20 建设时间:2020.09.22 用地面积:9平方米 建筑面积:9平方米 施工单位:领创未来(北京)建设有限公司 施工经理:唐五四
Project name: Memory house——An experiment of light assembly construction Project type:Architecture/device Location:Longhui 1910 cultural and Creative Industrial Park, Haidian District, Beijing
Architects: CCEDC/Yuan Ye Architects Design team: Yuanye,Matteo Mariano Exposition:Beijing Design Week 2020 Support institution: Xishan Innovative Design Federation Material:Galvanized steel pipe, recycled wood backing plate, polycarbonate plate, galvanized steel grid Weight: 1100 kg Cost of construction:$1550
Completion status: completed Design time:2020.09.20 Construction time:2020.09.22 Area: 9 square meters Construction company: lingchuang future (Beijing) Construction Co., Ltd Construction Manager: Tang Wusi

