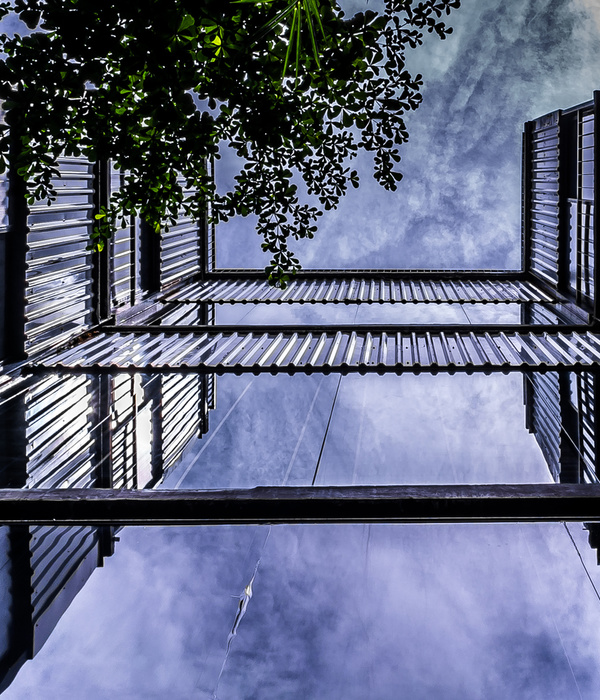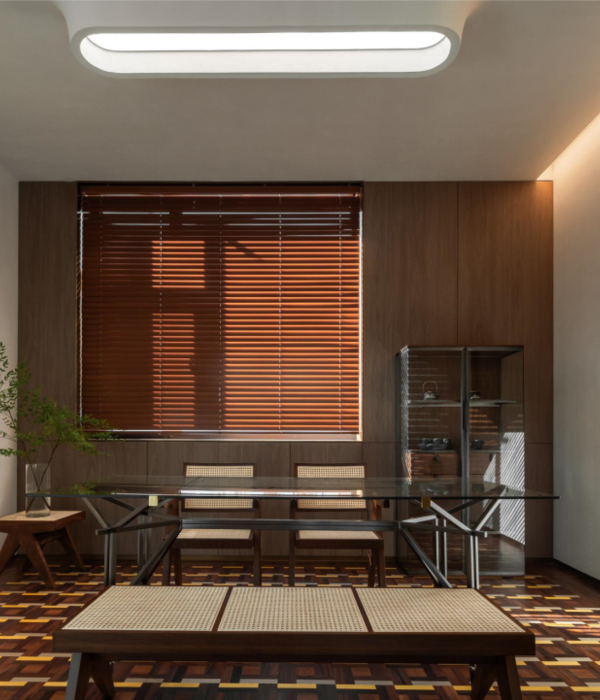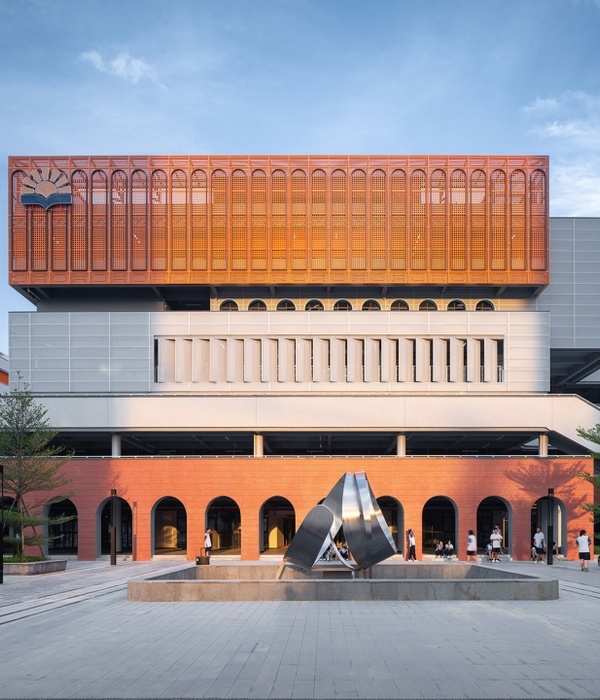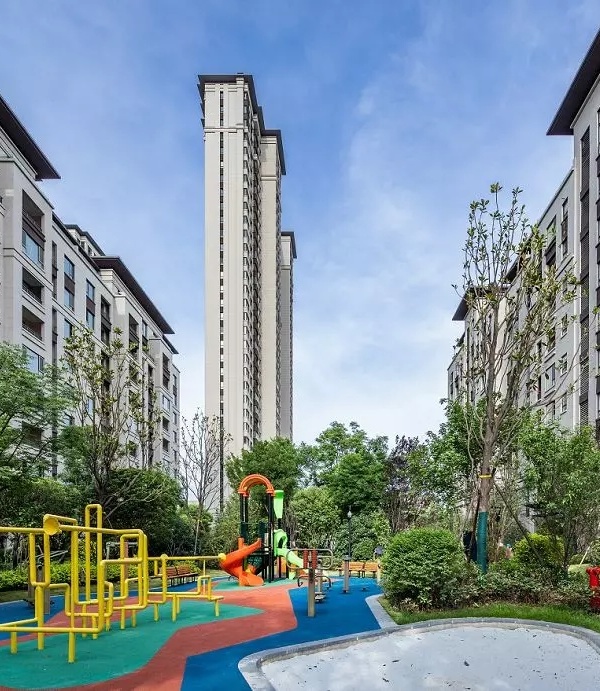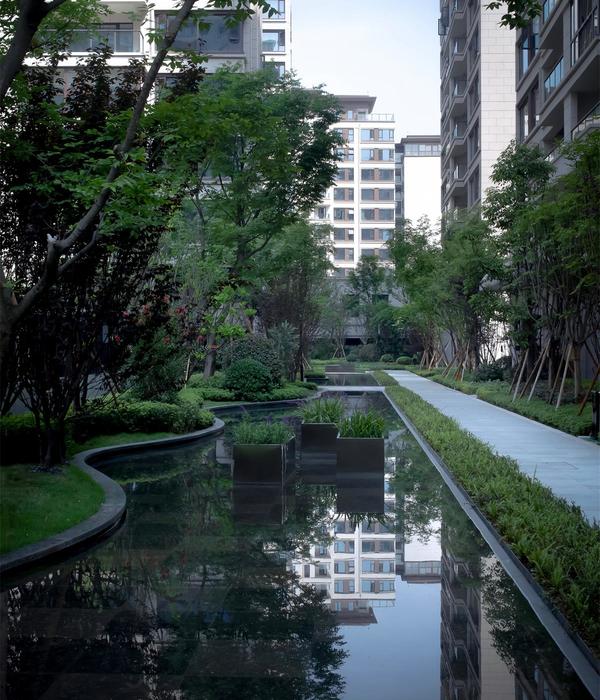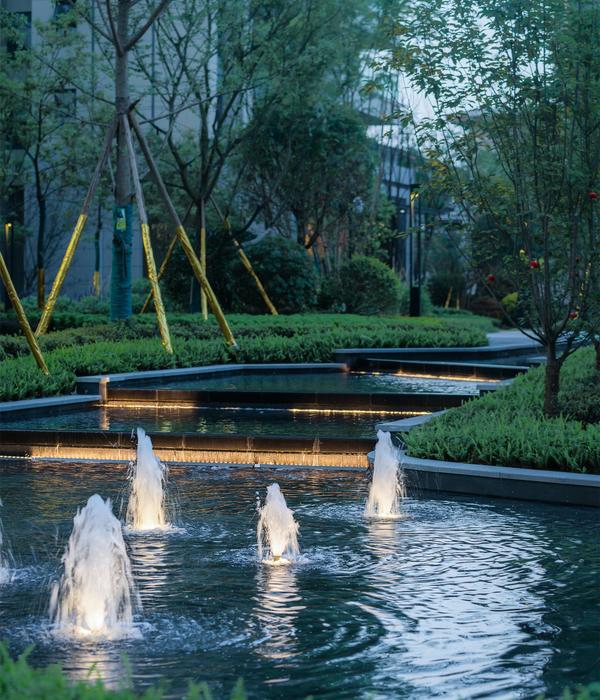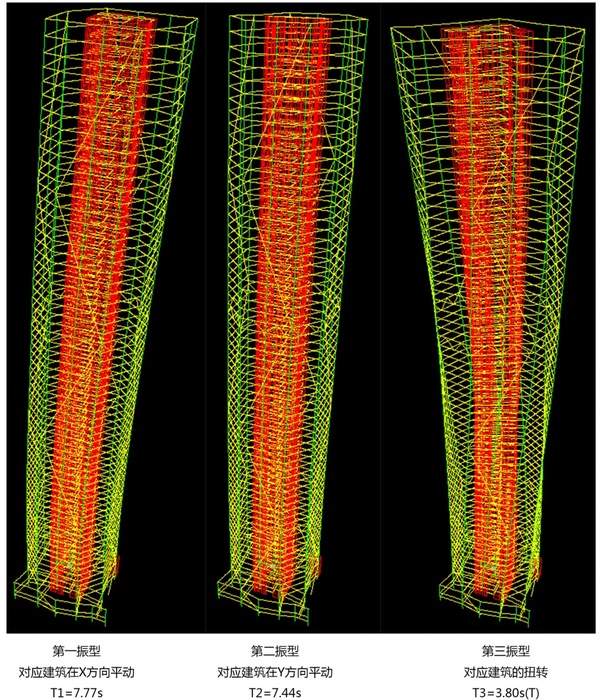Architects:OA-Lab
Area :2423 m²
Year :2019
Photographs :Kyungsub Shin, Jinbo Choi
Lead Architect :Jungmin Nam
City : Gangnam-gu
Country : South Korea
“11 Terrace” is an office building project located amid a congested neighborhood with offices, housing and retails in Samsung-dong, Seoul. In this development-oriented neighborhood, nature has often been pushed off priority amid rapid urbanization. Nature and public spaces are alienated, and buildings’ ground floors are dominated by parking spaces without care for the public and pedestrians. In this context, commercial office buildings become tall boxes with no outdoor interactions as developers try to maximize their floor areas.
The “11 Terrace” project was suggested to recover the office building as a place for living where office workers are working and resting as a part of their daily life. In this effort, we try to re-evaluate the architectural potential of the spontaneous greeneries in the urban neighborhood, through which we aim to provide a breathing space with nature in the middle of a dense city.
It suggests three-dimensional elevations, to interact with the roads and pedestrians through the dynamic rhythm of horizontal and vertical volumetric irregularities, with which the terraces on each floor become platforms to interact with the public. It provides a space for planting, sitting, and resting, which connects people’s living experience through the shared place and provides green scenery for the pedestrians’ everyday life.
Despite its well-developed infrastructure and public transportation systems that create clusters of various facilities within a walking distance, Seoul still has dreary and unfriendly urban conditions for pedestrians. In this development-oriented city, “11 Terrace” produces some possible alternatives to how an ordinary office building intrigues interactions with the surroundings and how even a private building can provide benefits to the public scenery and communal experience.
▼项目更多图片
{{item.text_origin}}

