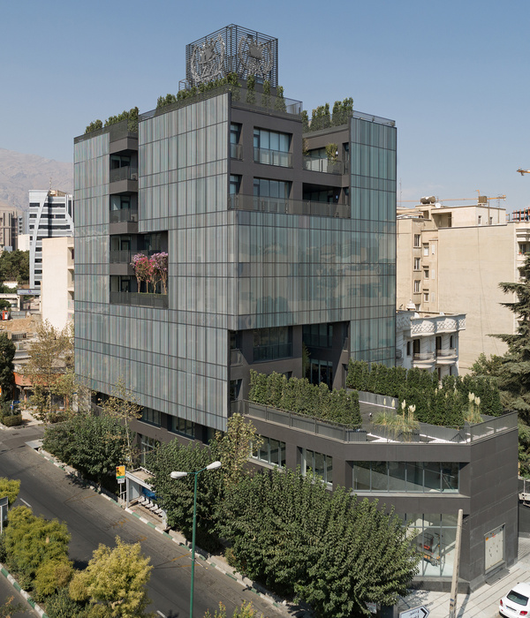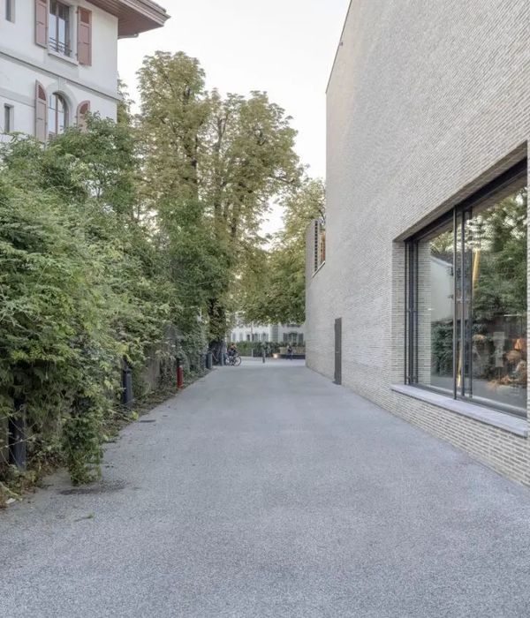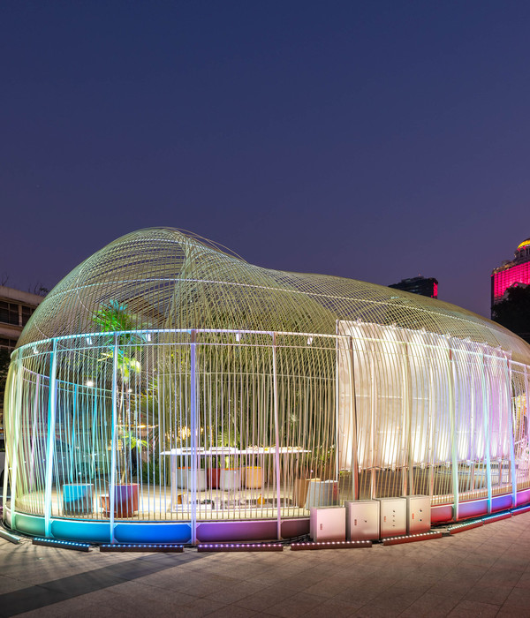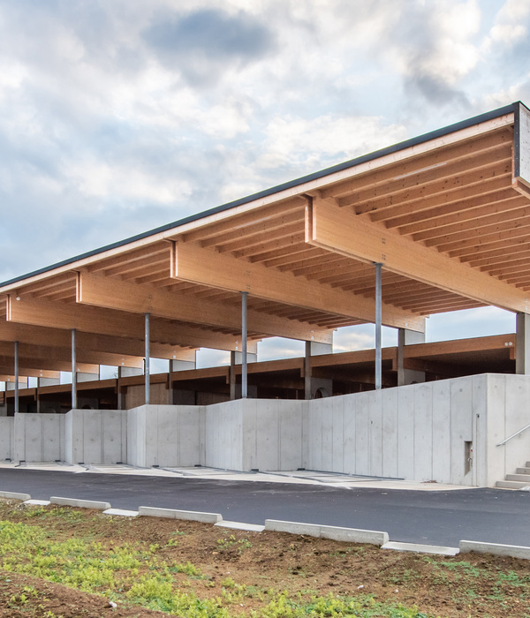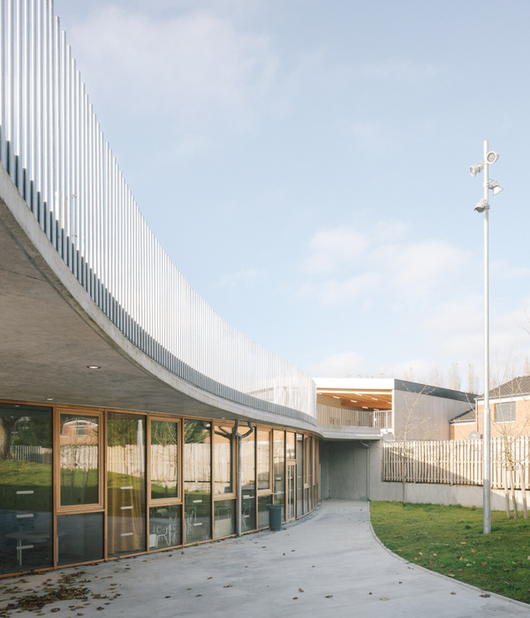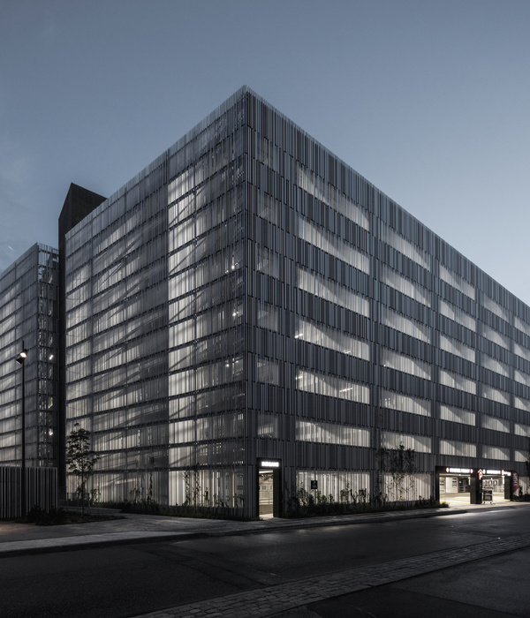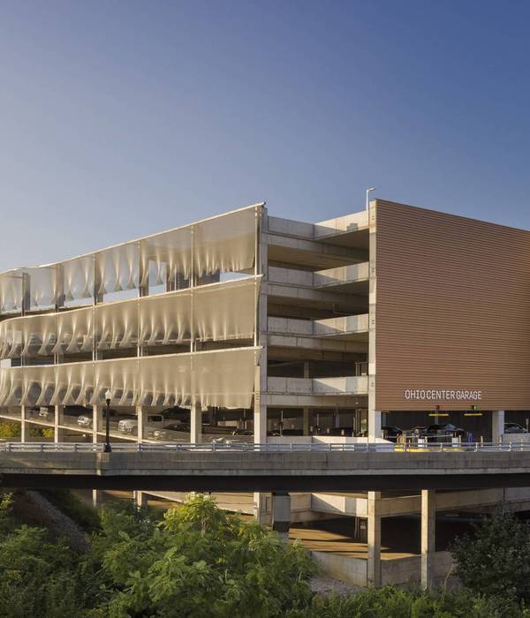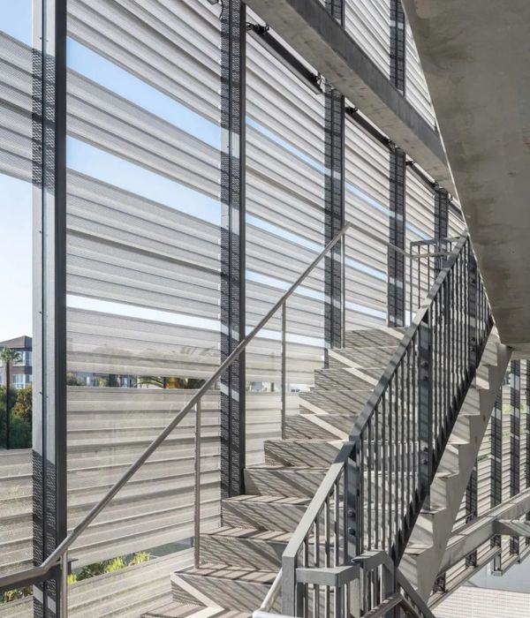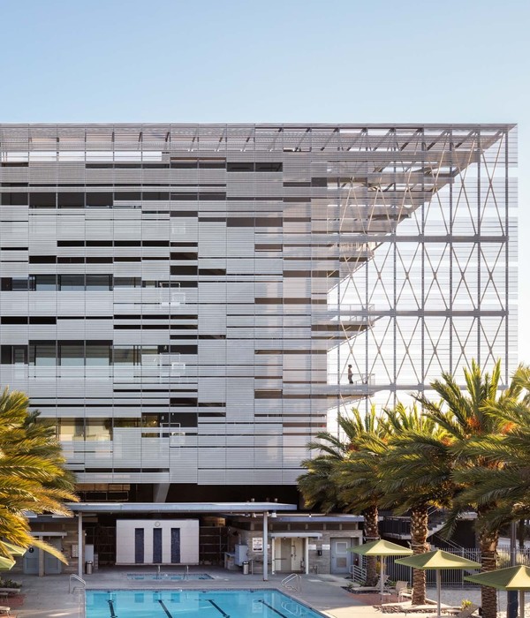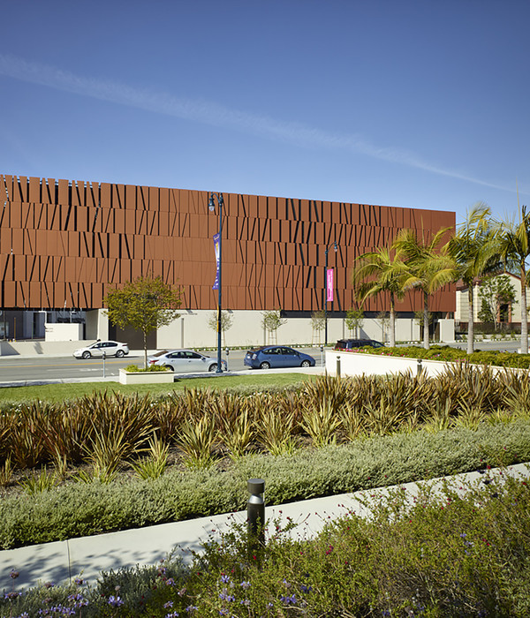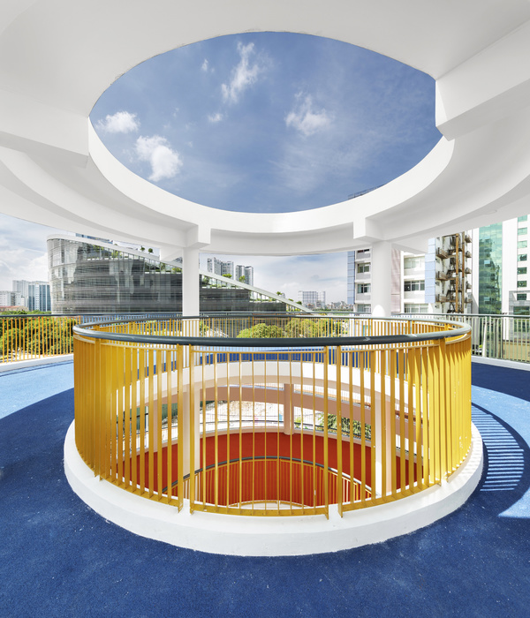Private art gallery for a personal collection of works of the 20th century is a traditionally shaped house with a gable roof and undercuts of facades. One wall of the building represents some kind of showcase due to panoramic windows through which the exposition space is visible. Gallery building was made of the modern materials and organically integrated into the environment. To create a functional and competent interior lighting, was used a combination of natural light (thanks to wide windows) and thoughtful lighting solutions. The main task in lighting in this project was the creation of high-quality museum light for exhibitions. The best decision for this project bacame lighting equipment with interchangeable lenses, which makes it easy to adapt lighting if the exposure changes. The vaulted roof of the pavilion, connecting the modern gallery with neighboring buildings, is underlined by the light from the track lights. The reflected light creates the minimum level of general illumination necessary for a comfortable staying in the gallery. Luminaries with asymmetric light distribution evenly fill the wall of the pavilion, creating conditions for exhibiting different-sized paintings. Homogeneous surface pouring does not distract from the perception of architecture. For the exterior were selected street studded spotlights, working as light indicators. To emphasize the rhythm of the vertical elements of the structure were used built-in uplights. Architect: UB.Design Photo: Ivanov I.
项目完工照片:
平面与结构图:
待补充……
效果与概念图:
待补充……
设计师:QPRO
坐落:Moscow / Russian Federation / 2019
语言:English
阅读原文
{{item.text_origin}}

