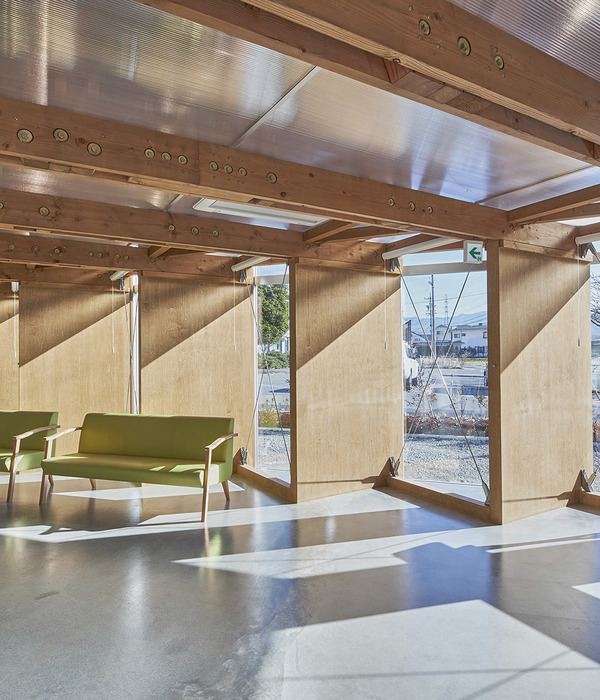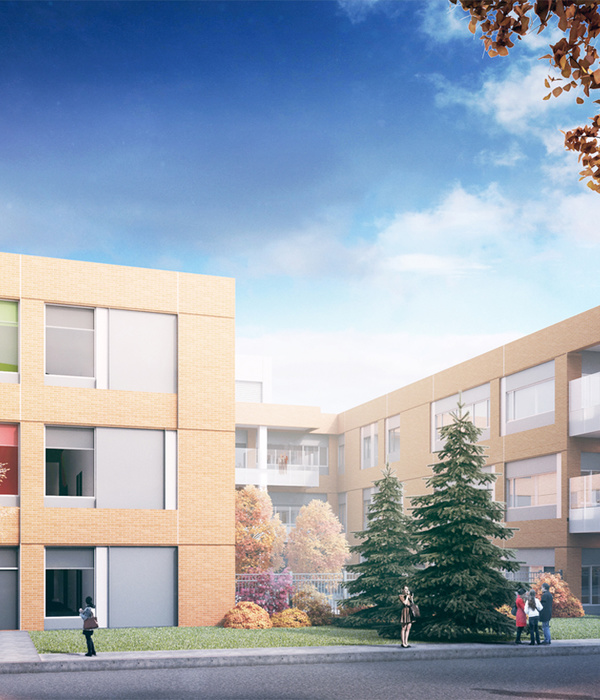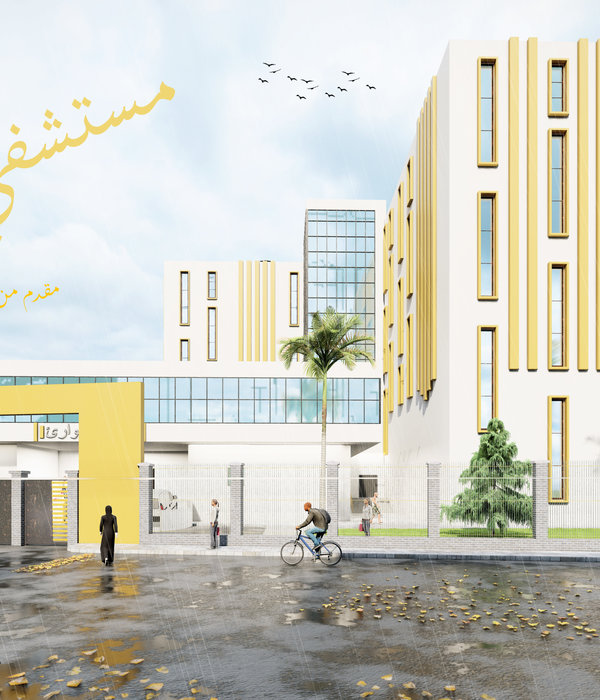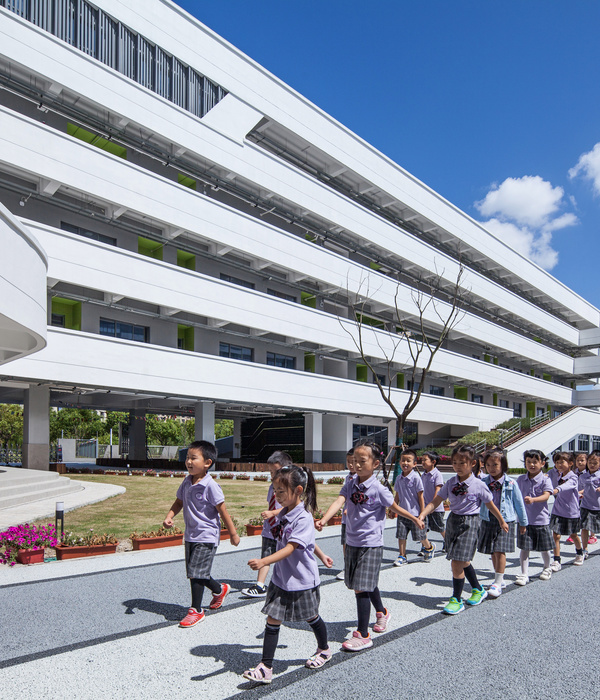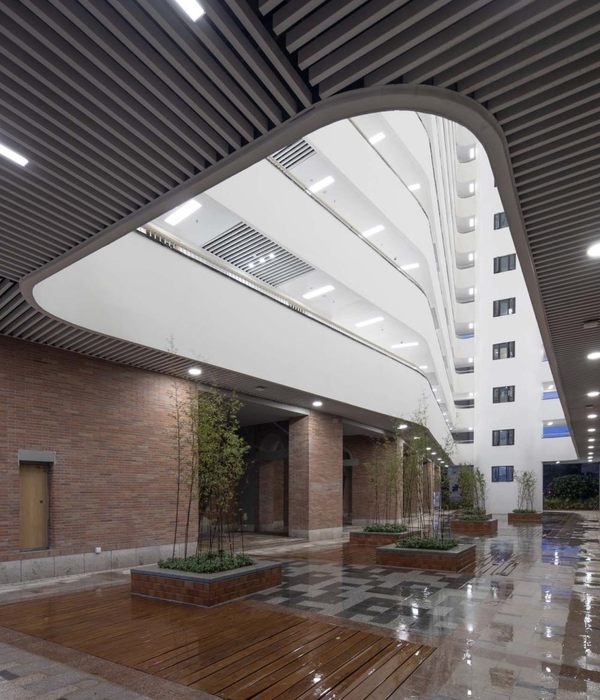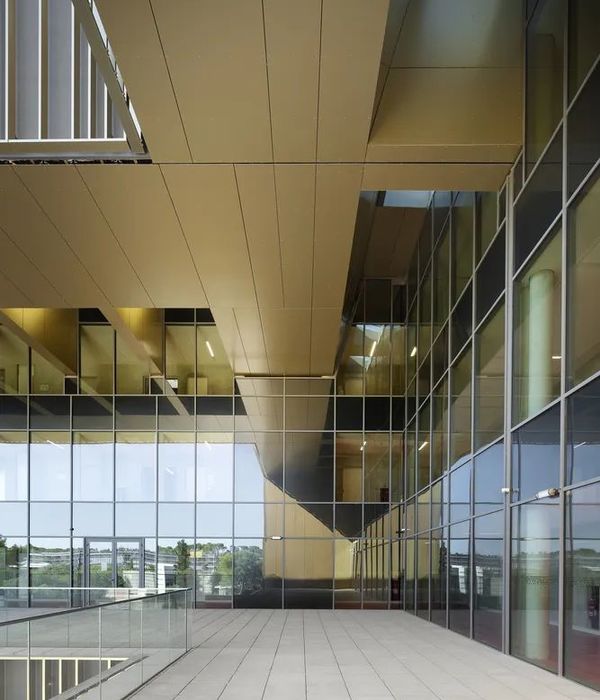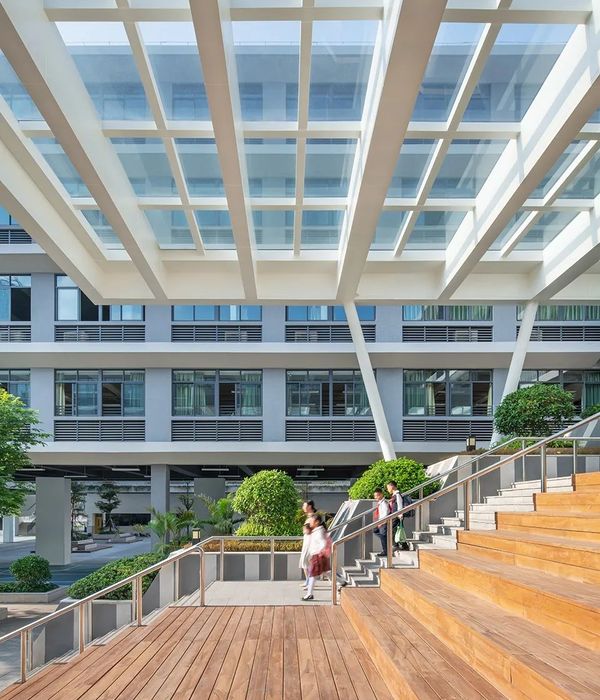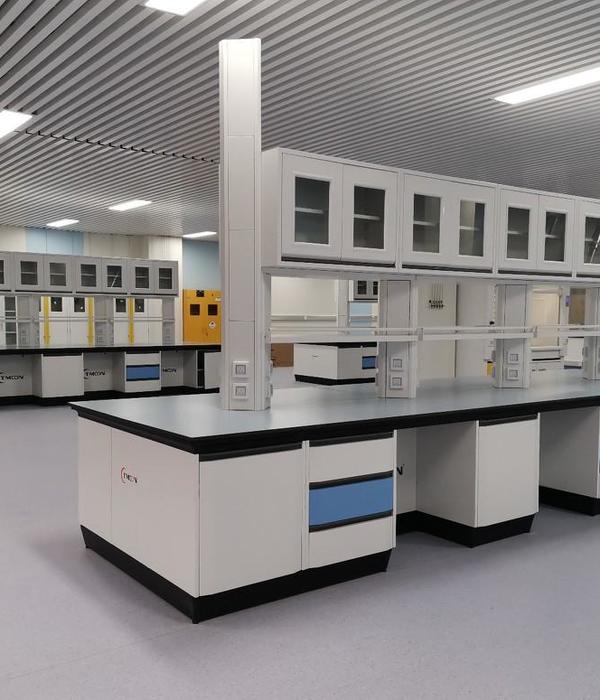A pasta manufacturing company had purchased an under-construction building for its headquarter which comprised seven office floors and a commercial story. Based on new physical planning, they came to us for the design of this building while its steel structure was in the final stage.
First, we visited the factory. It was a stupendous cycle of various activities driven by wheat. The movement of wheat in gigantic grain depots left a residue containing bran and wheat crumbs which were used as waste in the chipboard industry. Utilizing this remnant was heeded as a fundamental and symbolic bond between pasta manufacturing industry and the headquarter in the forming process of the project. An appropriate base was prepared for the germination and growth of wheat seeds by adding the waste to the interior walls’ plaster (the combination of clay and gypsum). The process continued until the plaster was wet and generates an organic texture in all interior surfaces. In this way, the track of wheat remained on the physical body of the project as an organic plaster forever.
The diagram of office space - The planning of the new building consisted of some general sections including management, offices of high-level managers, teamwork halls, and conference rooms which were placed on the floors from top to down. It was suggested to the client to dedicate the commercial space existing in the previous building license, to a multi-functional cultural space so that the ground floor could be in a connection with the city.
In order to create a sense of integrity among different uses, the public space of each section including secretary, waiting, and the connecting corridor was linked to others. The private spaces were located around that open space. Therefore, the diagram of office space was transformed in a way that the sense of attendance in a vast horizontal surface was merged with single management in a vertical order. As an immutable principle, the main network of the structure was used as the context which was covered with ceramic tiles in the exterior and with the organic plaster in the interior. To control the sunlight in the southern and western faces of the building, a semitransparent shell was used on the main network in which there is a metaphor of wheat stalks on it in the form of ceramic printed glass.
{{item.text_origin}}

