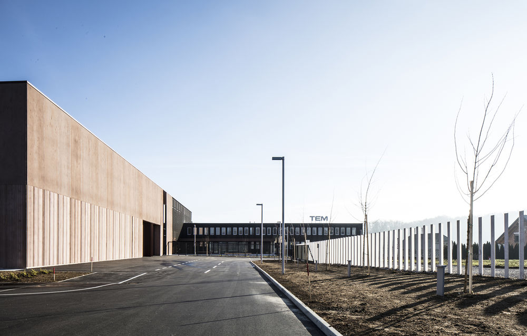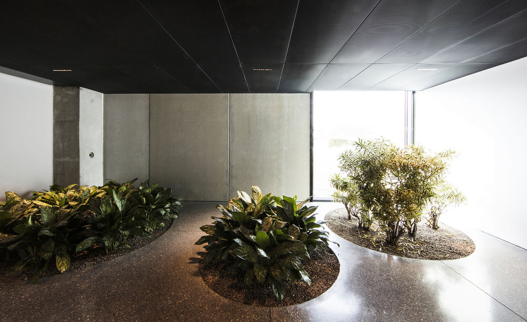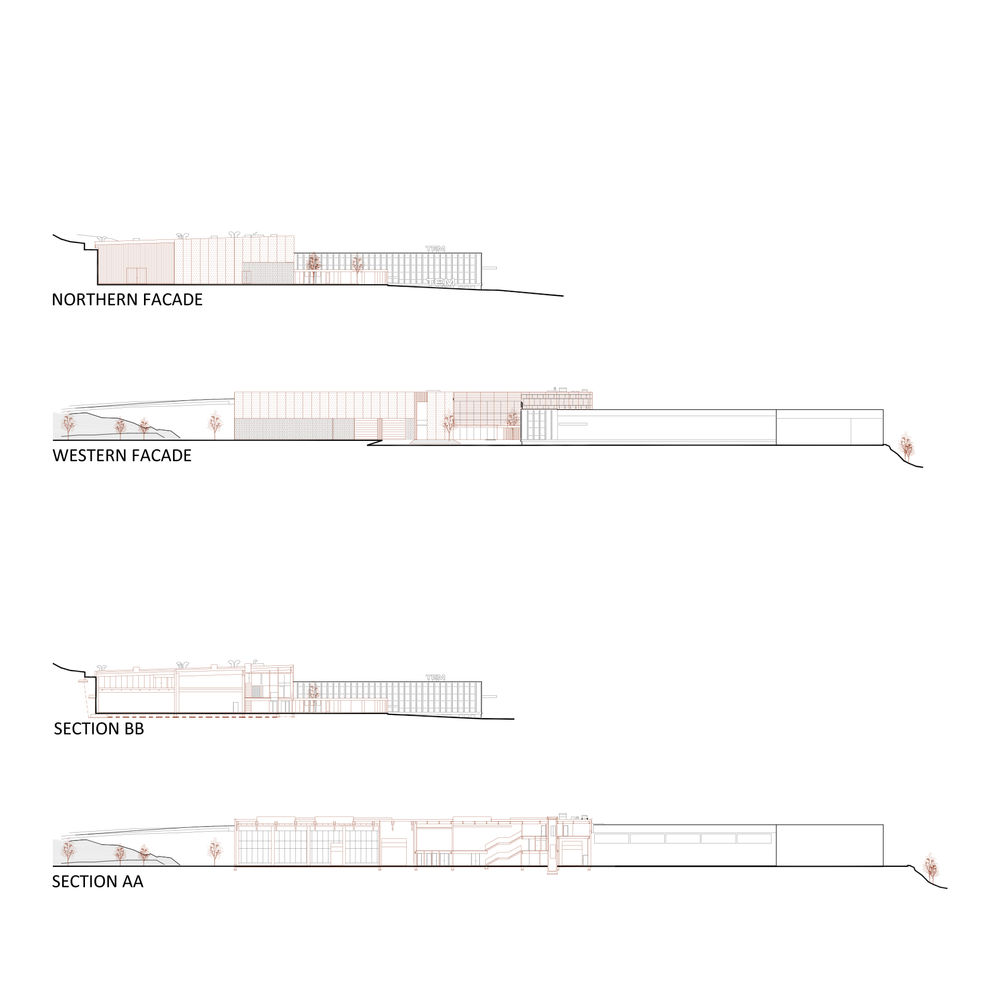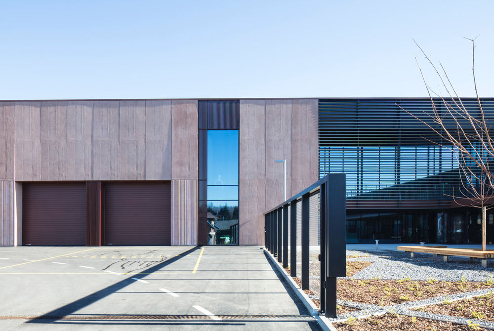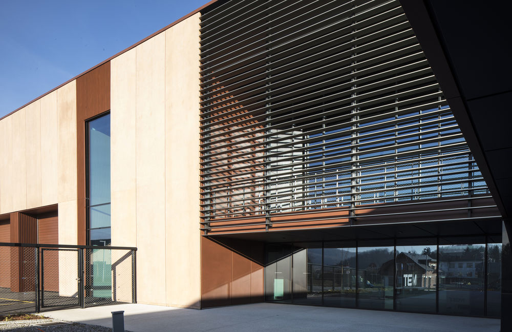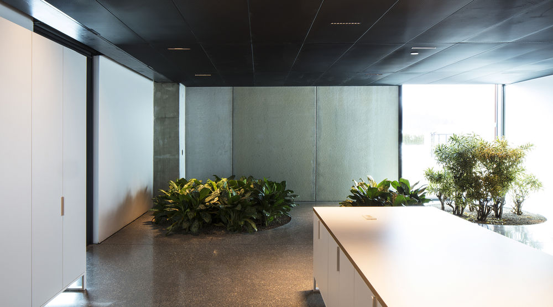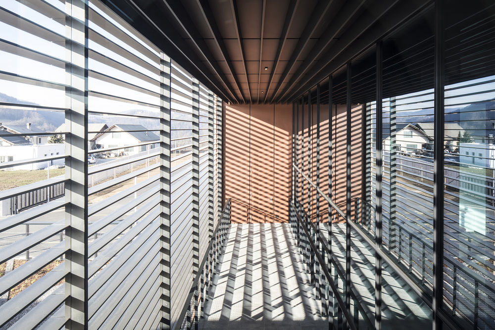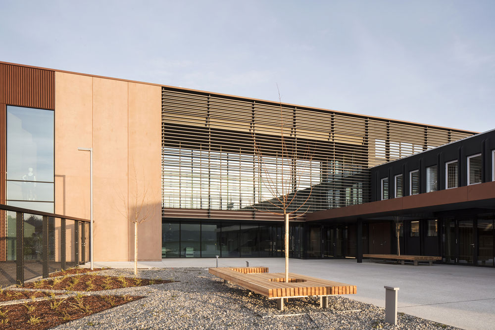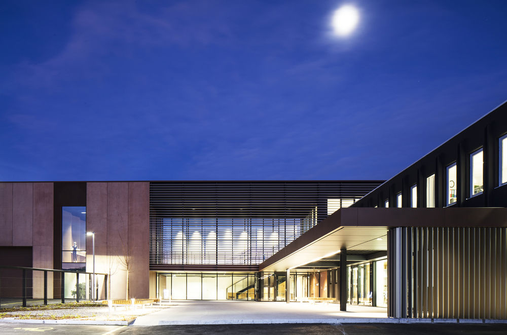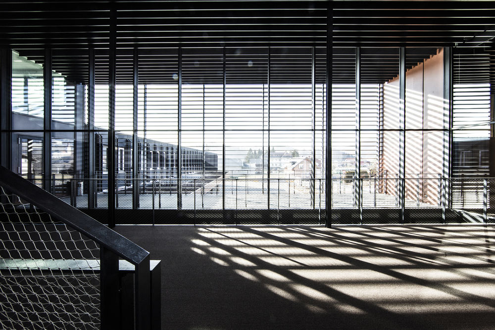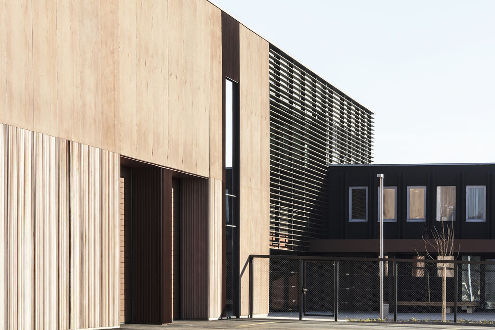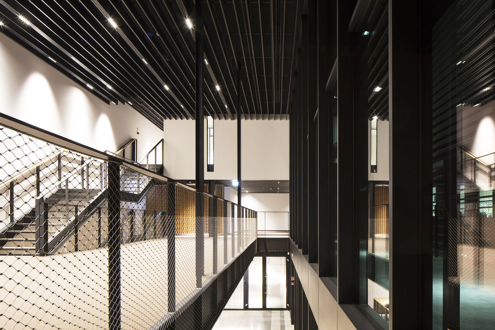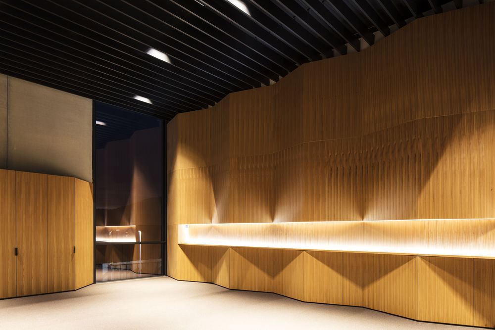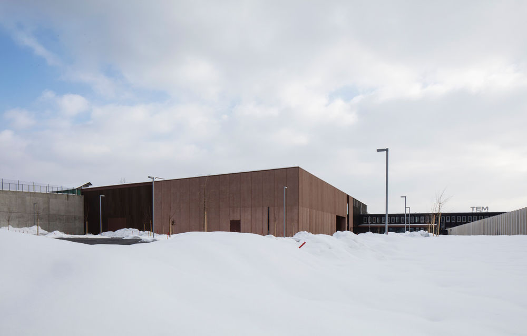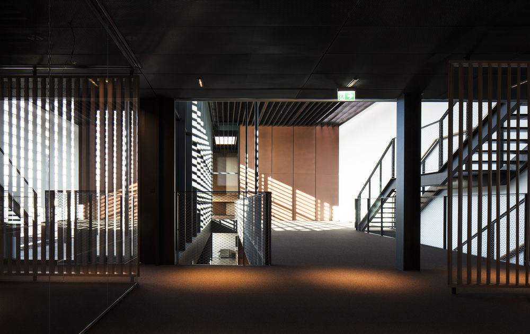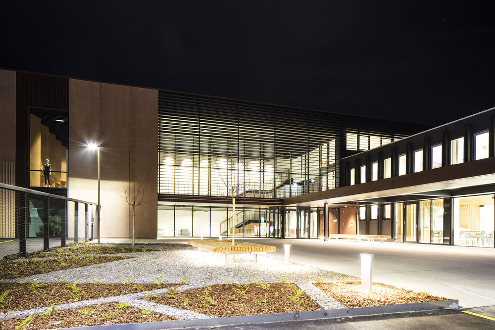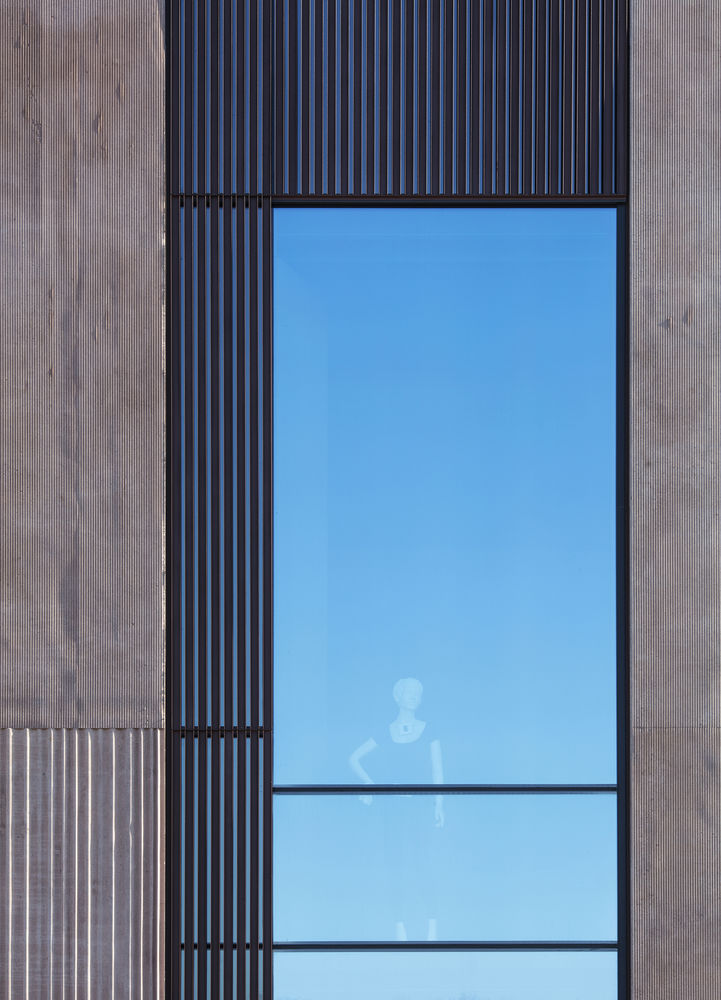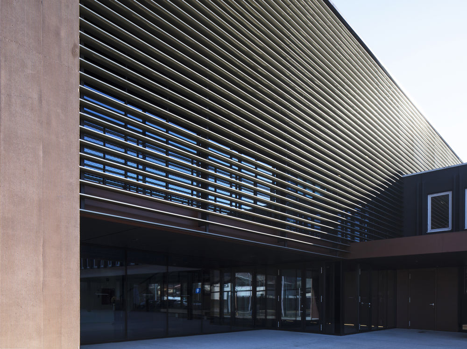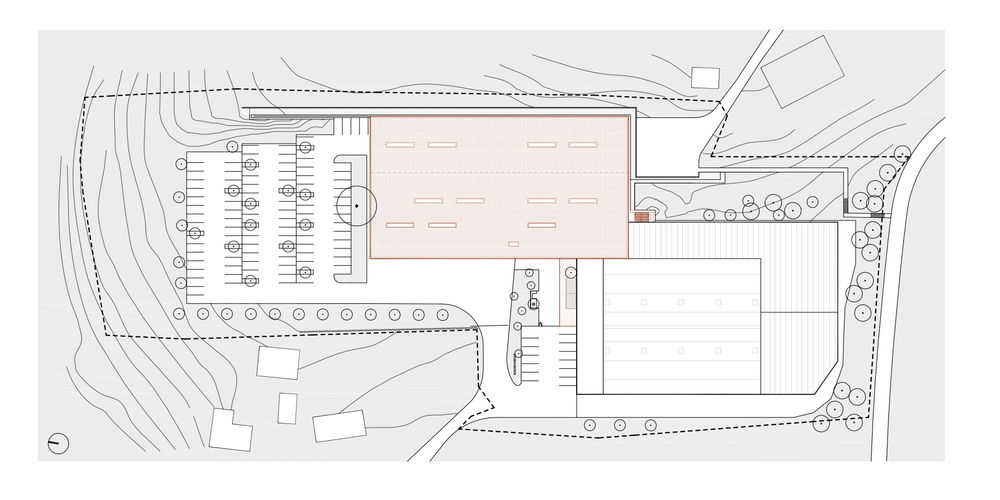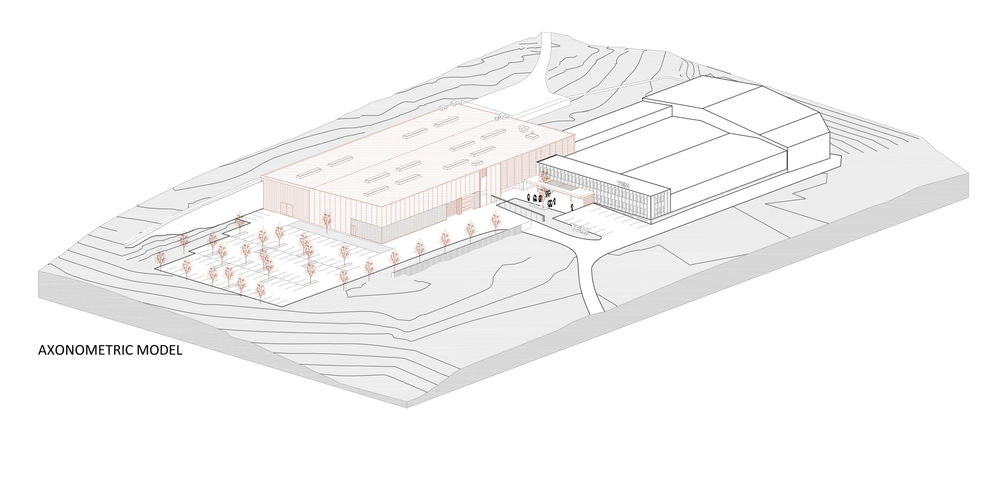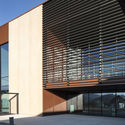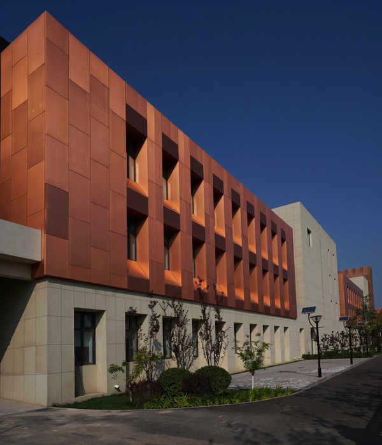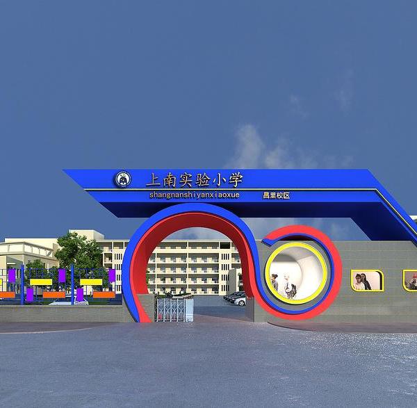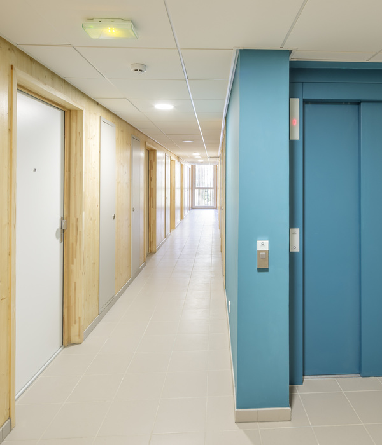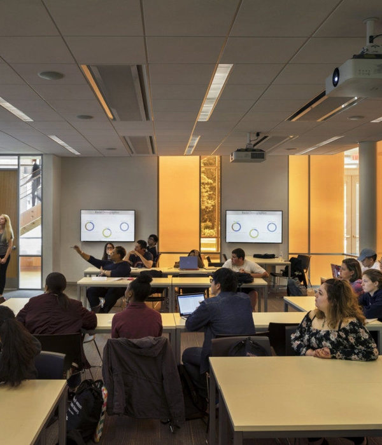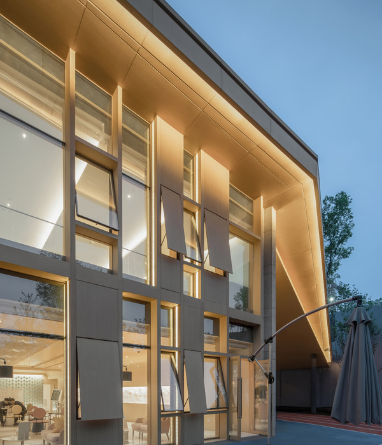融合自然的人性化工厂设计
As the architect travels across the picturesque knolls of Slovenija’s Dolenjska region, his journey starts and finishes with an evaluation of the present. The views of Zaplaz – a pilgrimage centre above the town of Čatež, are all framed by rounded shapes of the hilly landscape. The spots where the soft hills and valleys meet are accentuated by two churches and three steeples. The factory, which sprouted at the edge of the village in the 1980's, stands as the main generator of social life for the wider area.
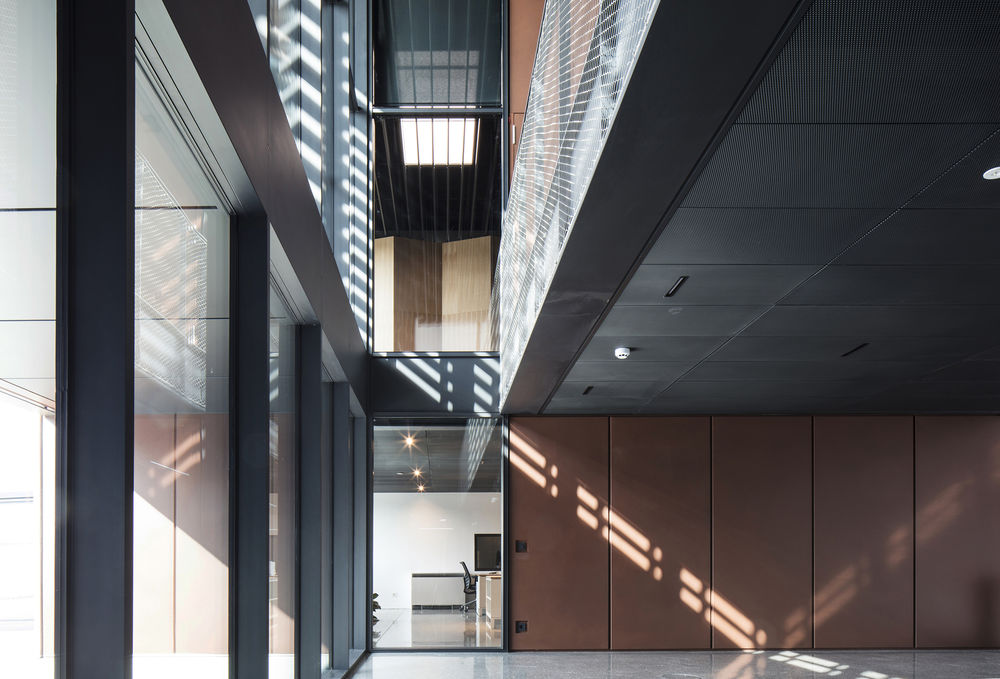

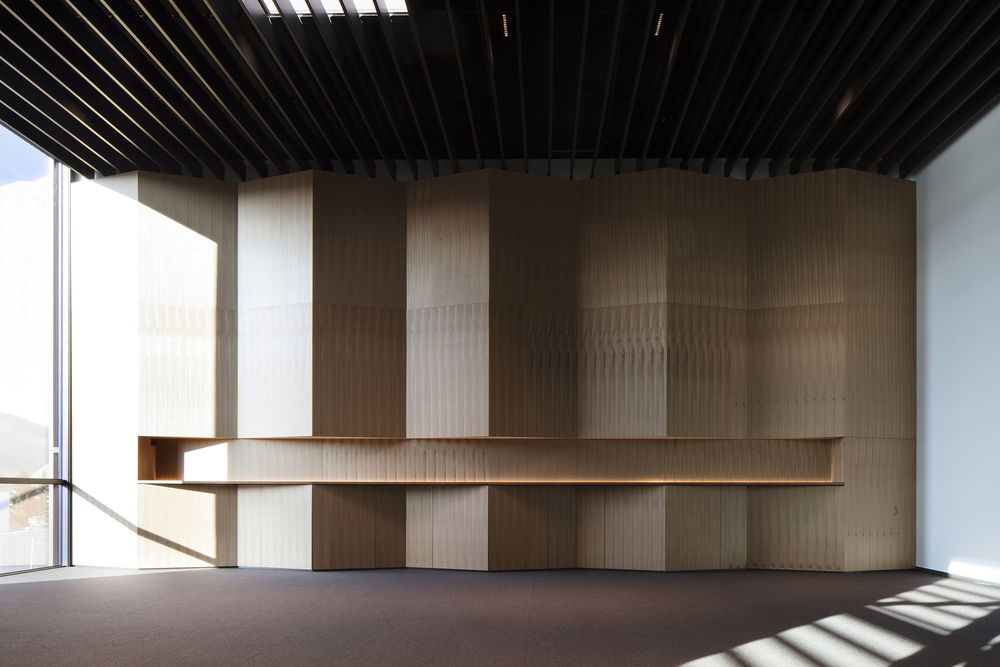
A precast concrete slab entry/administration hall, by itself, forms a charming passe-partout to the emerging complex. Extending an invitation to the visitor, it is its ambition to bring the massive structure of the factory into a scale the individual still perceives as tolerable in relation to its environment, both built and natural. The new factory extension is fully sunk into the terrain, with the publicly-accessible plaza in front of the showroom linking the existing and the new entrance, thereby creating a field of transition, where the existing structure is submerged into the new.
