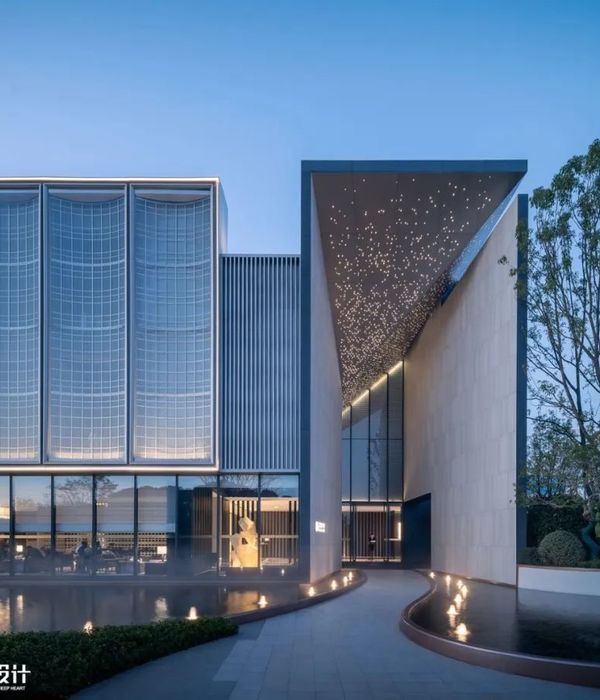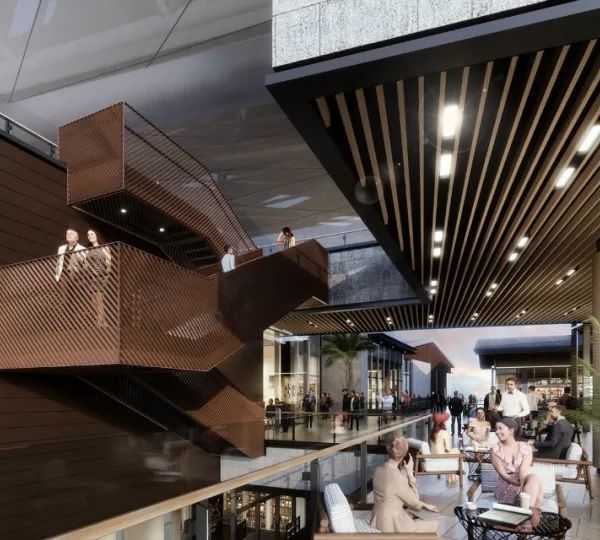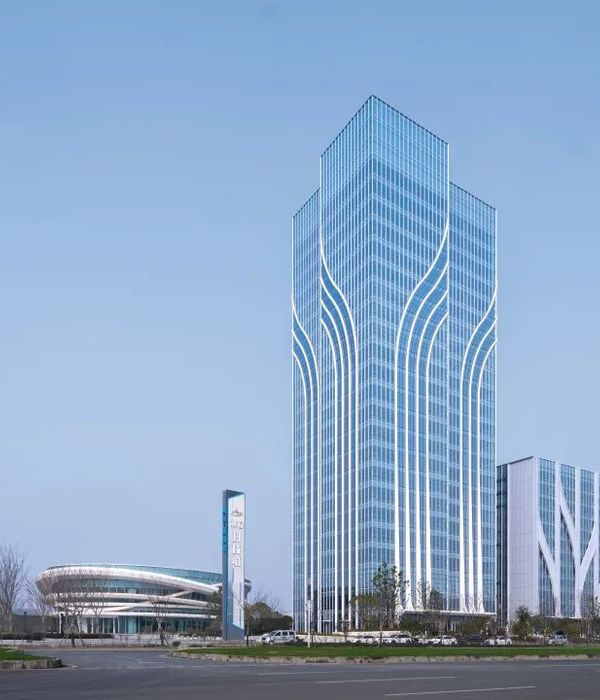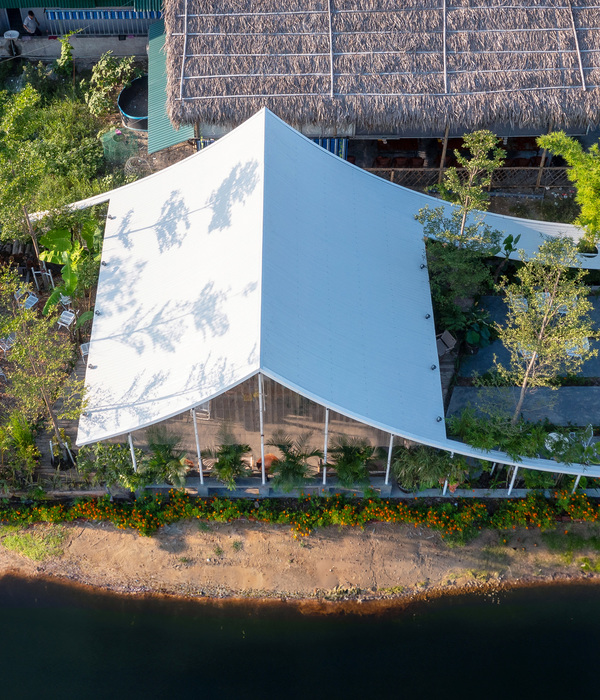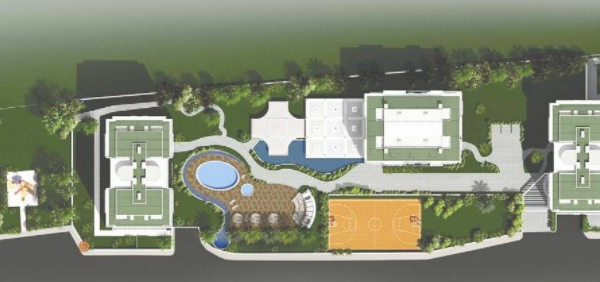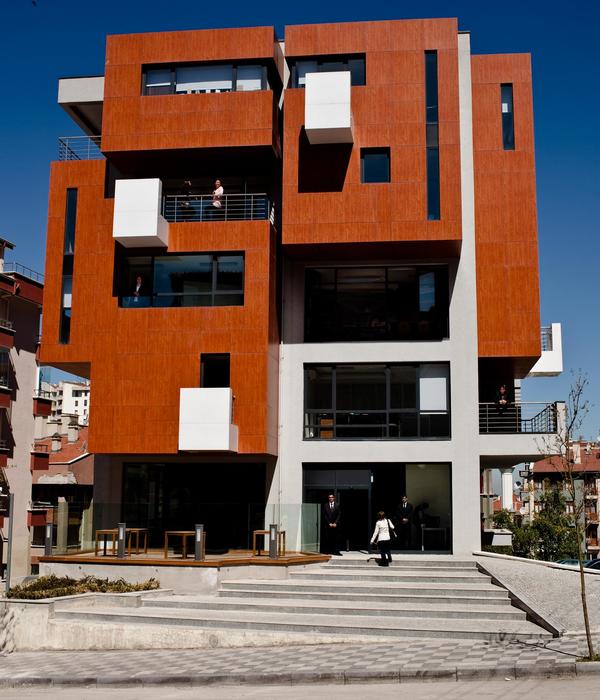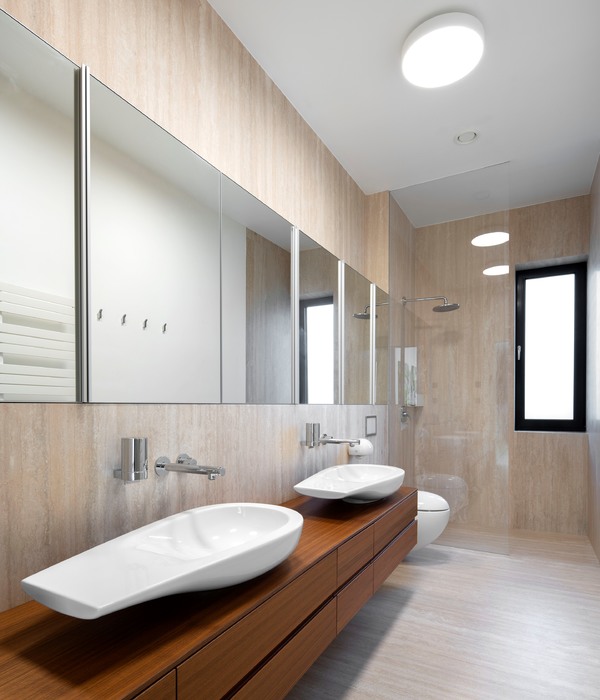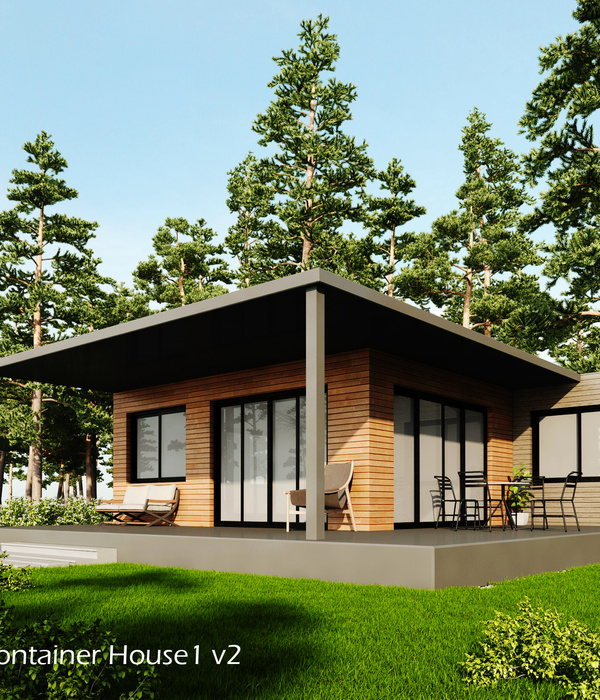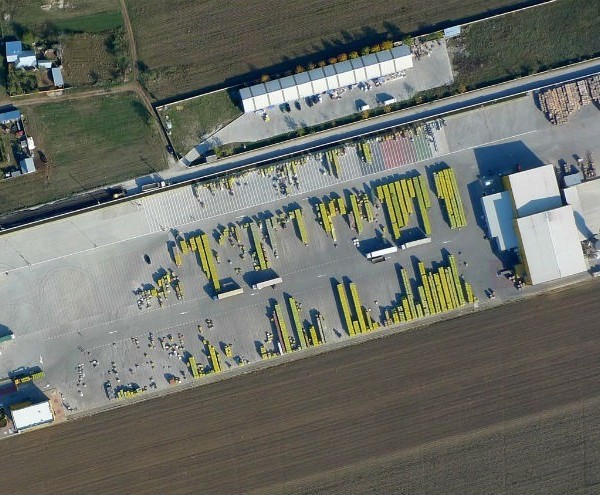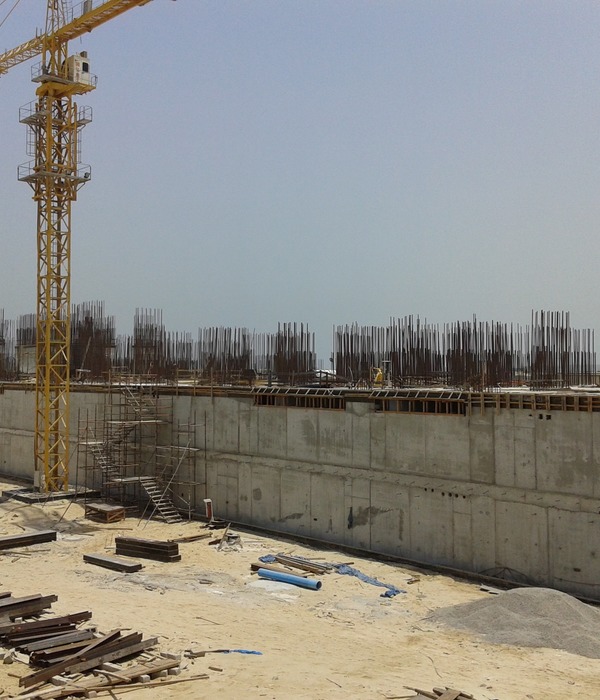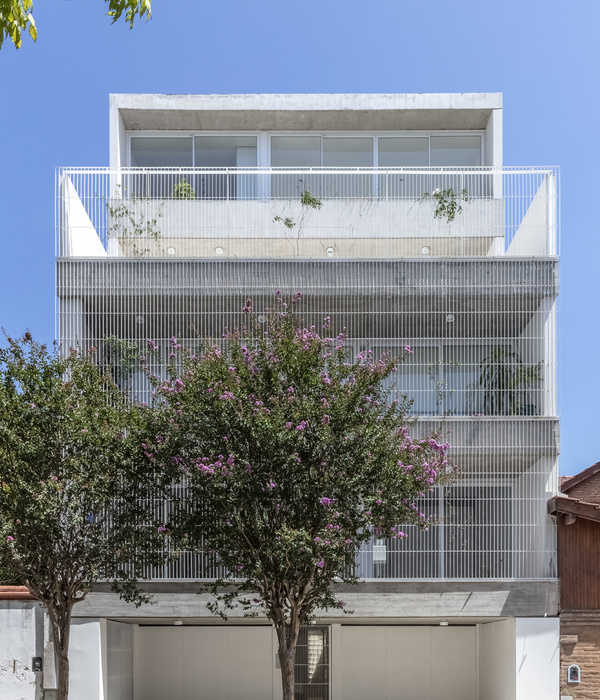The school group is the very first element of a new district in the Coupvray development area. More than having to deal with the particular constraints of a site, the main challenge is to create a founding and structuring public facility for the future inhabitants of this extension of the town. The building expresses the town-country boundary through two distinct vocabularies, thus creating a transition between the public and the private. From the outside, the Hainaut blue stone gives it a mineral aspect that fades away in its heart to the benefit of the organic. The facades are softer, round, and trimmed with larch wood, facing the great landscape of the Marne valley.
The project is in dialogue with nature while opening up to the great landscape of the Marne valley. The Jean Louis Étienne school group anchors the family life of the inhabitants to the territory. It is a decisive link in the urban fabric and a driving force in education. The youngest inhabitants will have their first experience of education in this school complex. The kindergarten classes face the heart of the building, which embraces the lives of young children like a protective cocoon. As the children grow, they will move on to the elementary section, which is located on two floors. The building thus evolves according to the school’s path, unfolding, widening, and rising to gain height. A spiral that opens up, symbolising life and the passing of time.
The new equipment is visible, readable, friendly. The building marks the contours of the block as it determines the limits of the school group. A vast porch hollows out the monolith and gives views of the hall and courtyards. Its urban and mineral skin is porous. Stone screens allow a glimpse of the activity inside while maintaining a certain distance and intimacy. Public facilities such as this one are key elements in the future animation of this new piece of town. Announced by the southern tip, it is open to users of the multi-purpose hall outside of school activities.
This beautiful double-height room creates a link with the exterior through framed views. The leisure centre can be used outside of the school’s operations. Hainaut blue stone is a high-quality, durable natural material suitable for public spaces. Set in a green setting, the building is anchored to its territory. The long main façade to the south plays with the horizon, sometimes grazing the ground and at other times soaring. Its volumetry responds to programmatic needs. The entrance hall and the multi-purpose room at the corner of the forecourt pull the façade upwards, ensuring a smooth transition between the ground floor and the upper floor.
The softly shaped interior spaces create a playful environment. It is easy to find your way around the school. All the areas are linked and identifiable in space. The circulation is bright, animated by the views from the classrooms and rooms and illuminated by the façades. The softly shaped interior spaces create a playful and protective environment. There is a constant link between the interior and the exterior.
The courtyard is directly accessible from the classrooms. The rest areas are protected from noise and offer a soothing atmosphere. The plants run through the playgrounds, and the line drawings are all possible games for the children. The courtyard of the elementary school slopes gently towards the landscape and the outdoor sports facilities. Below, a wetland garden takes place. This area of almost 800 m², in the perspective of the dining hall, generates rich biodiversity. It is suitable for educational excursions for children. The building is part of an environmental excellence approach with the BEPOS Effinergie 2017 label. This is a positive energy building that requires very low energy consumption.
▼项目更多图片
{{item.text_origin}}

