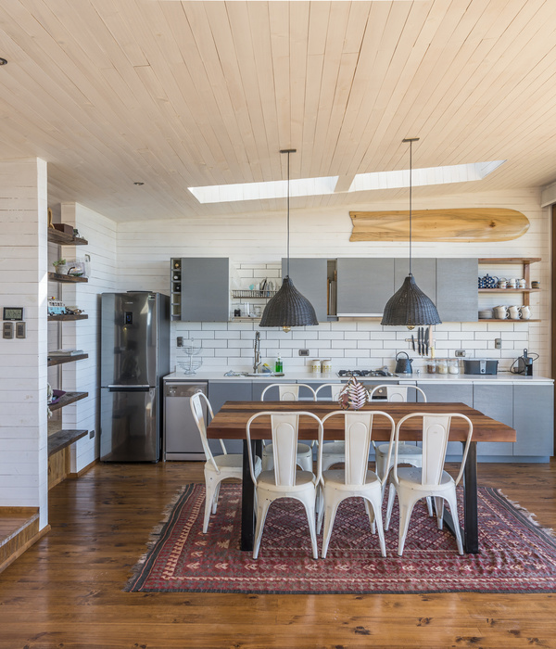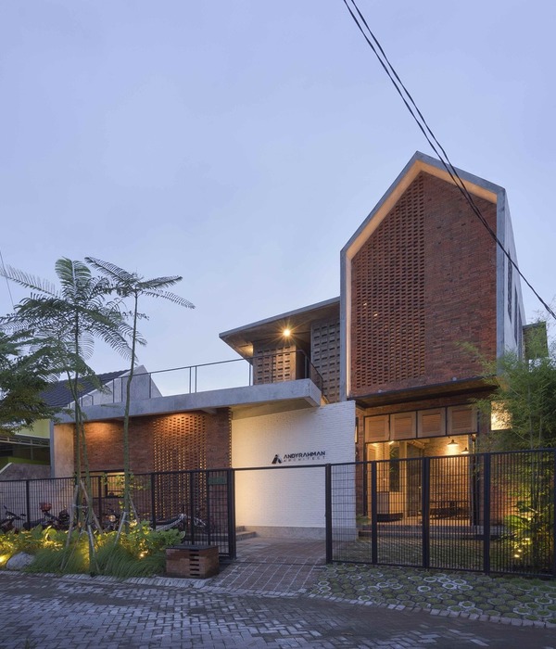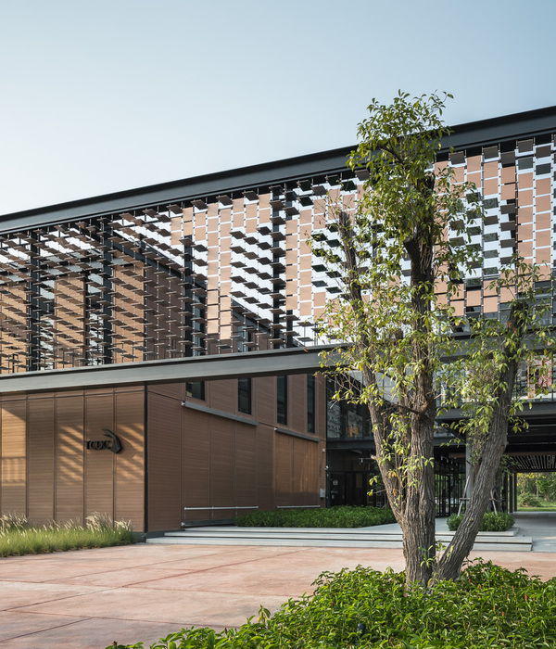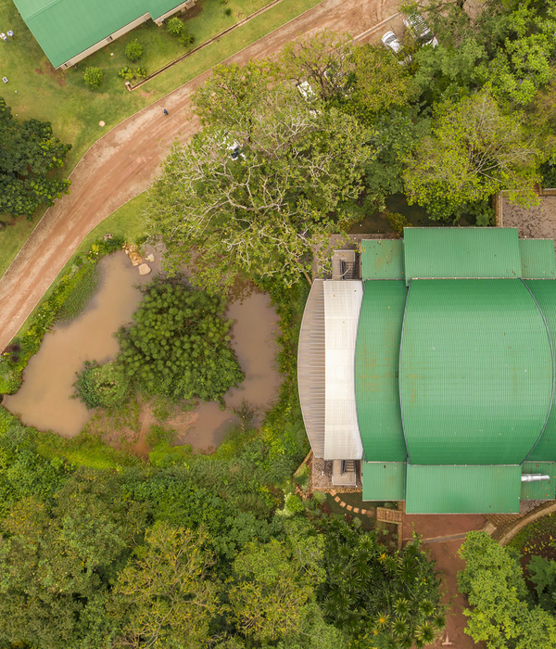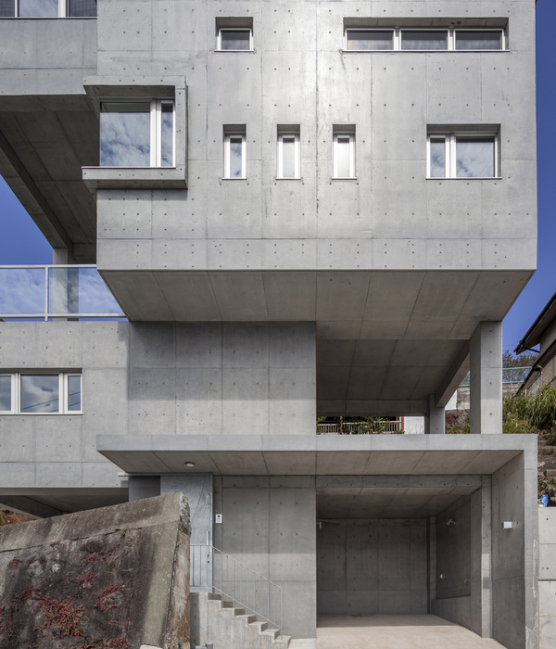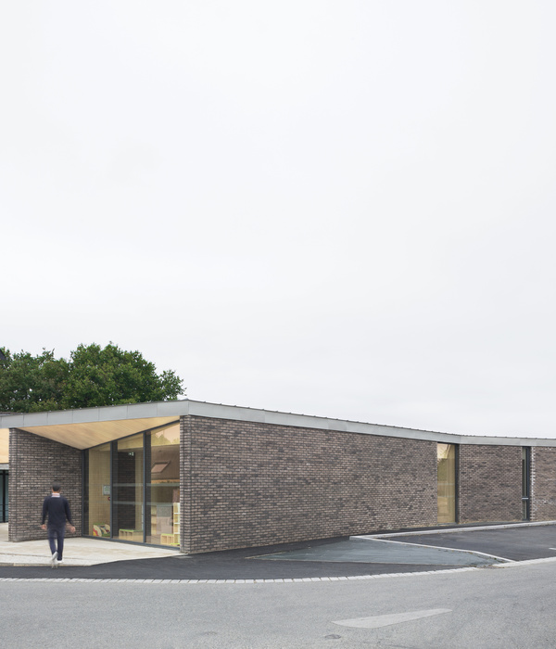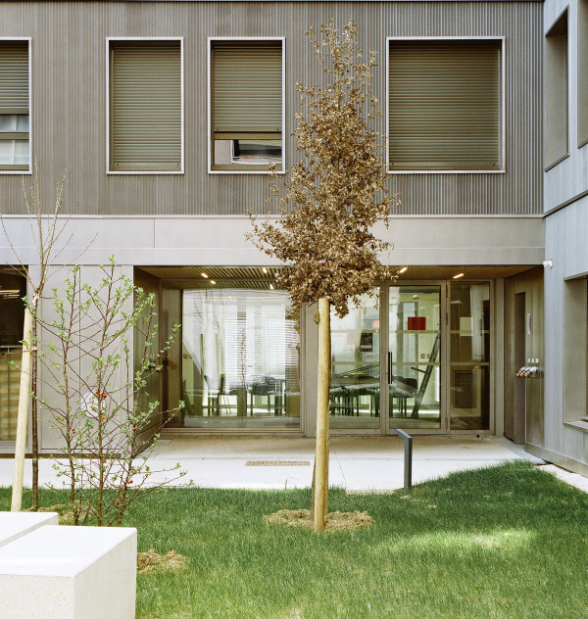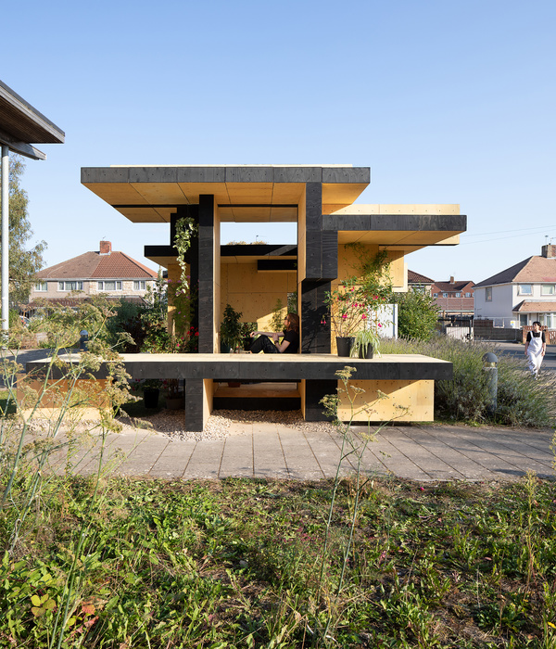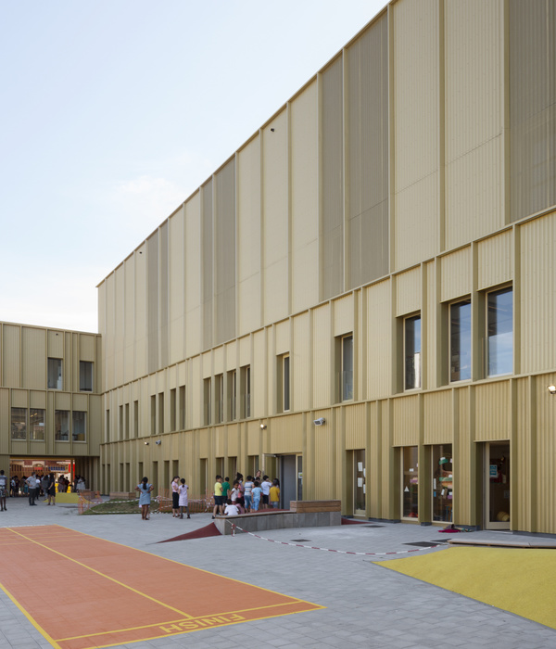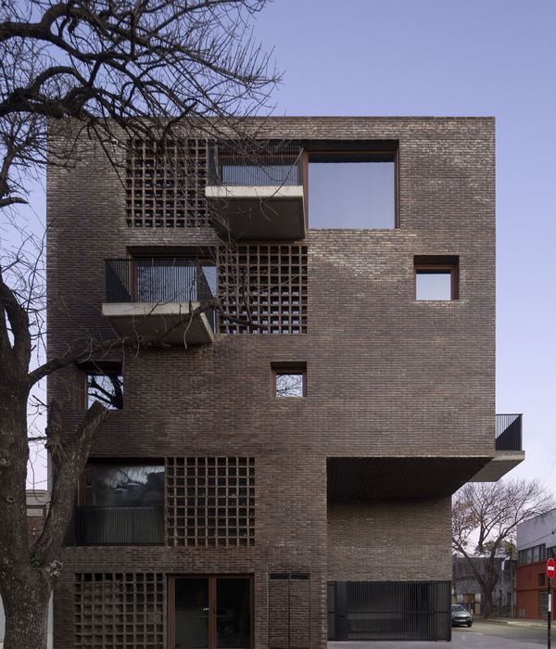Architects:Article 25
Area :970 m²
Year :2022
Photographs :Toby Pear, Souleymane Ag Anara, Grant Smith, Nicolas Réméné
Structural Engineering :Michael Hadi Associates
MEP Engineering :Max Fordhams
Project Architect (Stages 3 5) : Toby Pear
Project Architect (Stages 1 2) : Josine Lambert
City : Niamey Urban Community, Niger
Country : Niger
Article 25 are redeveloping a school in Niger using beautiful laterite stone - Article 25 are a humanitarian architecture charity with a focus on designing and helping to build education and healthcare projects in parts of the world that needs them most. Niger’s education system faces huge challenges. The country has the highest birth rate in the world (~7 children born to every woman on average), and simultaneously struggles to keep young people in the education system, particularly beyond primary schooling.
Article 25 have been working with Collège Hampaté Bâ in Niger to design new classrooms and associated facilities that will enable the college to accommodate up to 1,200 children from primary school age through to lycée. The proposals for the college include refurbishment of existing classrooms and the addition of 5 new classroom blocks (totaling 20 classrooms), along with new administrative facilities, assembly hall, library and latrine blocks. Upgrades to water and electrical services are also proposed in order to improve the school’s resilience to the intermittent municipal supply.
Built from sustainable laterite stone - The design prioritizes the use of local materials, adapting vernacular techniques to respond to the challenging climatic conditions and create beautiful, comfortable spaces conducive to learning. The principal building material is laterite stone; a cheap, locally available material with low embodied carbon, which represents an underutilized resource in Niger. Laterite provides thermal mass to slow the release of heat during the day and is a more breathable material than the cement blocks that are ubiquitous in modern construction in Niamey.
Passive ventilation keeps the classrooms cool - The buildings use passive design principles to mitigate the high temperatures, and create comfortable spaces for teaching and learning in. Niamey’s climate is extremely challenging, with daytime temperatures in the 30s all year round, and regularly reaching well above 40 degrees in the warmer months. Air conditioning is expensive and unreliable, and a passive design strategy has been employed to reduce its use as far as possible.
The classrooms have been designed with a double roof system popularized by Francis Kere. Earth brick vaults from the classroom ceiling, with a lightweight flying metal roof above. The roof angle and building orientation help pull air through the roof cavity, meaning the sun’s heat is not allowed to radiate into the rooms. The passive design strategy has proved a great success. By measuring temperature data over several months, we have observed that even when filled with up to 40 students the classrooms stay significantly cooler than outside, with temperatures typically 7-8 degrees centigrade lower by mid-afternoon.
▼项目更多图片
{{item.text_origin}}



