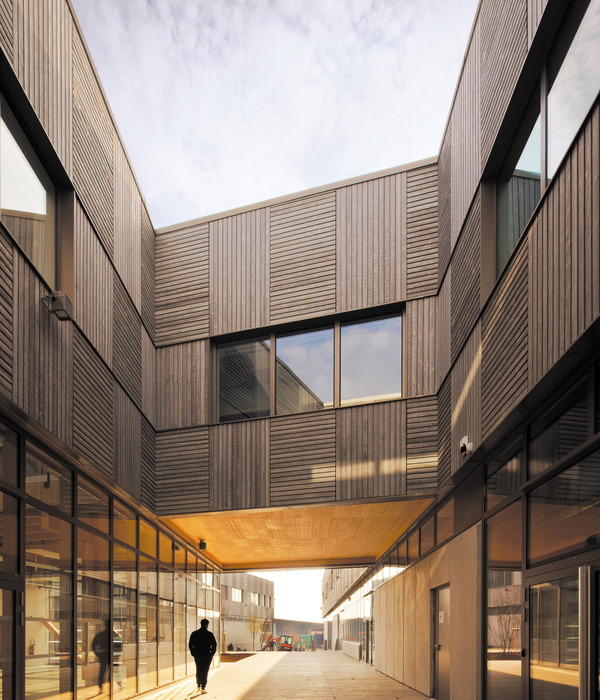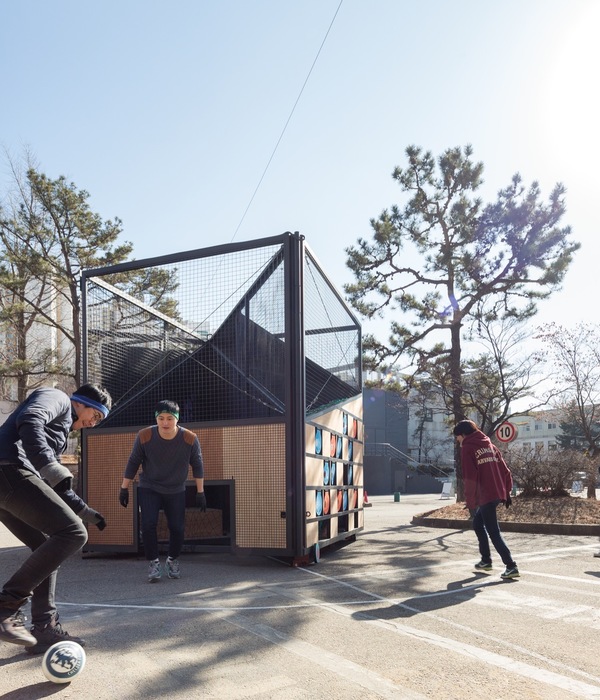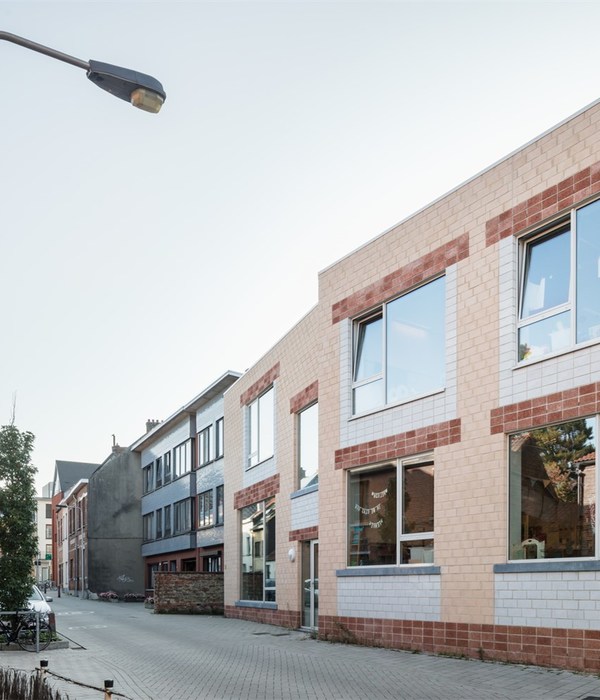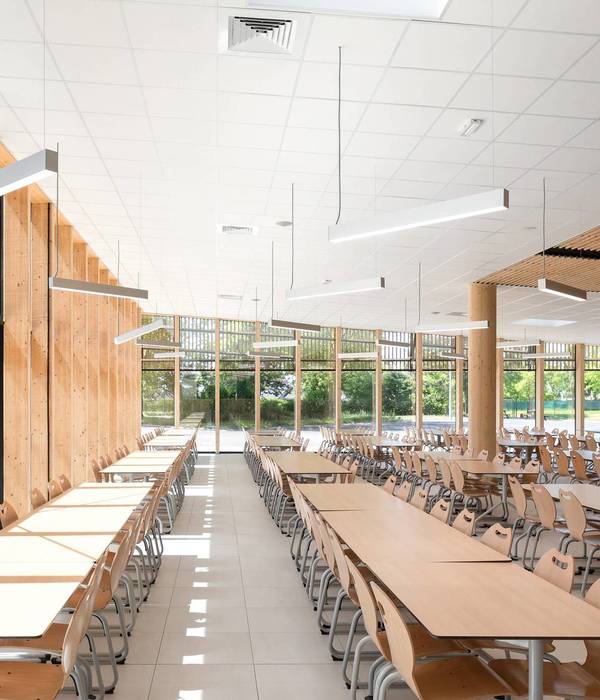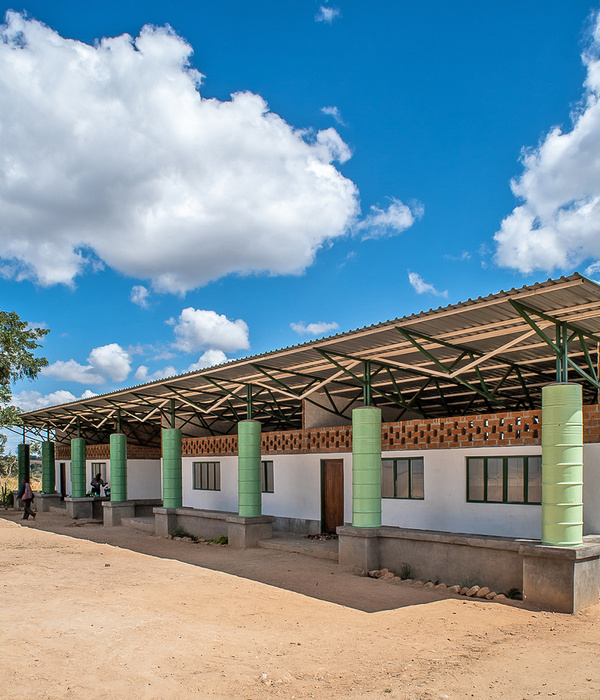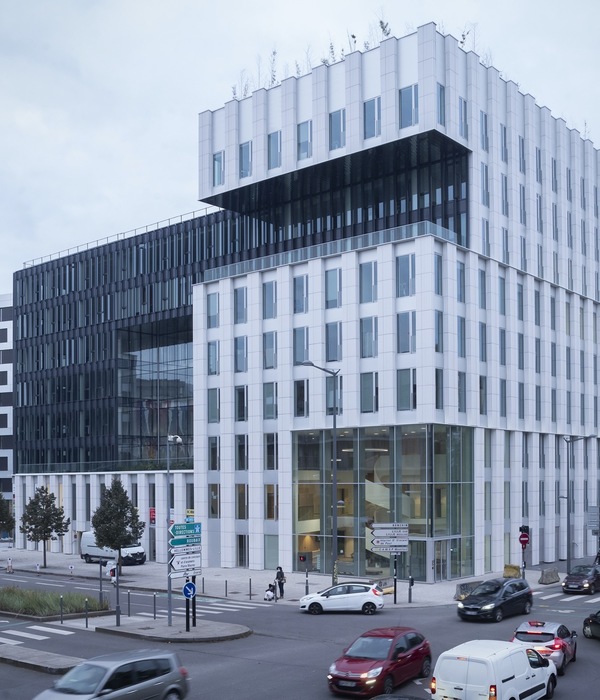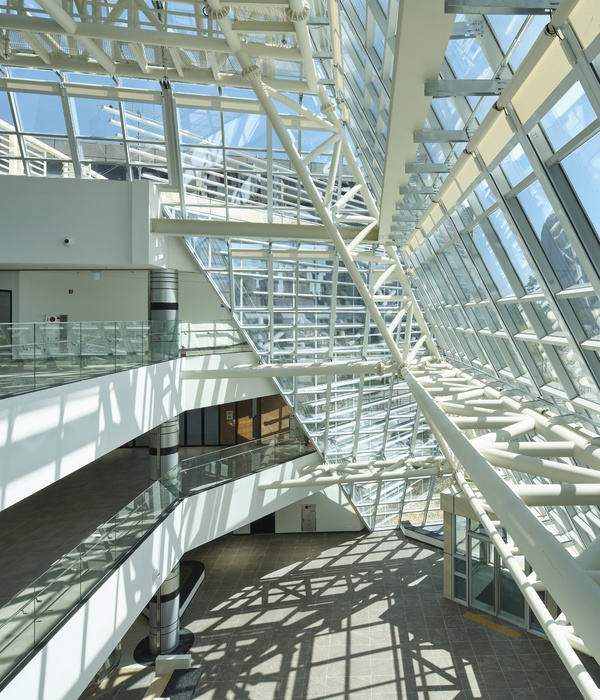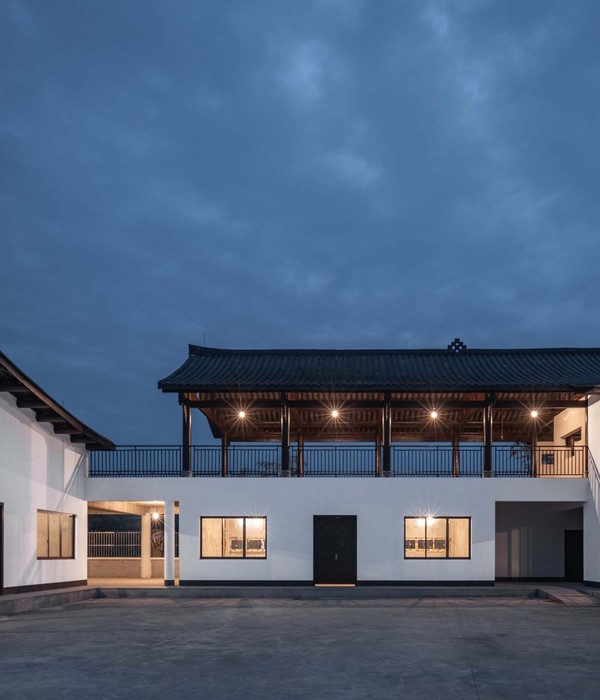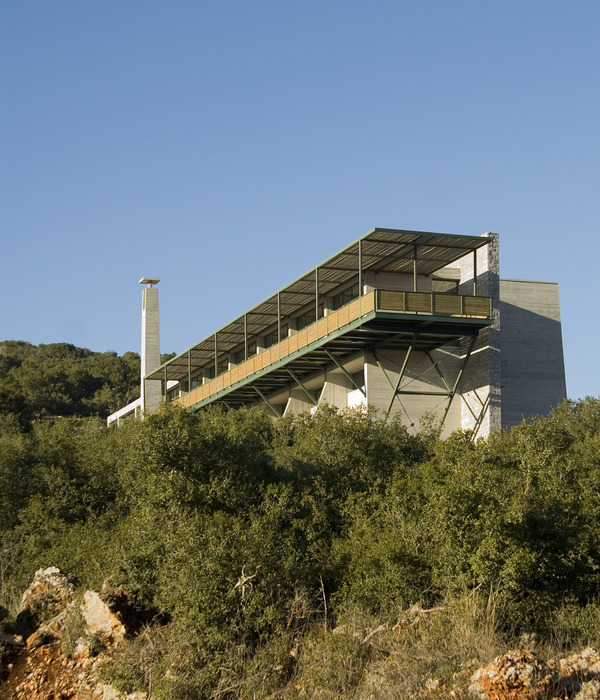Architectural project of a building to support parish activities in Gamil, in the municipality of Barcelos. The land has an area of 14 836.00 m2 and is owned by the applicant, Factory of the Parish Church of St. John the Baptist of Gamil. The terrain has the shape of an irregular polygon, with a slightly accentuated and leafy relief. A construction of 106.18m2 on 1 floor based on a land of 14 836.00m2. The implementation of the construction was defined by the pre-existence to be recovered.
The entrance to the land will be made by the existing street. From the entrance there is an access that sits on the ground and serves both the proposed equipment and the parish residence.
The whole construction envelope is made with facings in granite masonry. The living spaces will be turned towards the interior of the land. The entrance will be made by the outer zone marked with a steel-colored portico and from this succeed the various living spaces in a clear and linear path.
In total there will be a youth room, a youth office, an oratory, two toilets and a storage area. It was decided to implant the construction inside the ruins enlarging a bit the construction area in the southwest direction taking advantage of the views.
The outer coatings adopted will recall the existence of simple granite walls, with aluminum frames and glass cloths. All the logic of the architectural intervention goes in the sense of minimizing the impacts of the intervention, trying to integrate as much as possible the architecture in the place, maintaining the morphology of the land and the existing afforestation. Some exterior wall panels will be in granite masonry, with an inner cloth in plasterboard, holding between them an air box insulated and insulated. The structure will be in reinforced concrete. The exterior window frames will be white aluminum, with double glazing. The cover will be insulated with extruded polyurethane sheets, Roof-Mate / Dow type, and plasma-ceramic tile coated.
The apparent skylight on the roof will be in white towed concrete. From the inside the sides and ceilings will be smooth and painted white. The interior doors will be in MDF lacquered in white.
The pavement of automobile and pedestrian circulation will be constituted by cube of blue granite, maintaining joints with about 5 cm of edge, without guides and laid in sand cushion on compacted soil. The land will be maintained in its natural state.
It also has two toilet facilities that can be used by disabled people, with enough circulation for free access to the toilet. The building is designed to ensure its use by people with special needs / mobility.
{{item.text_origin}}

