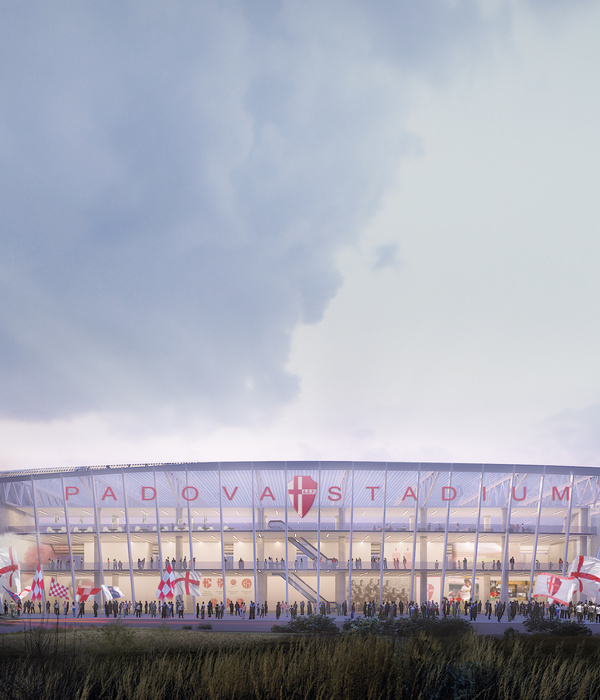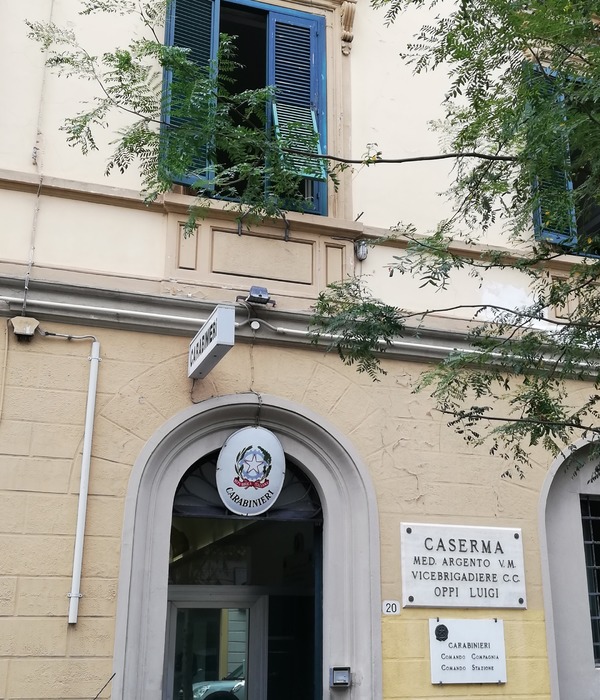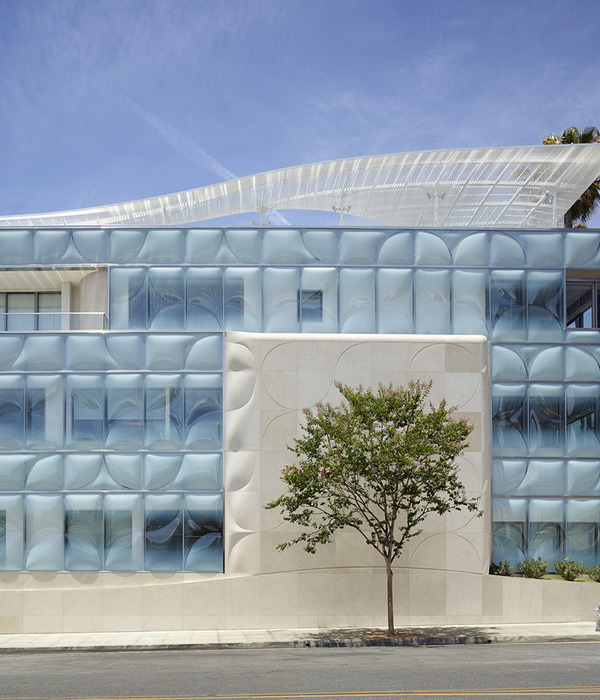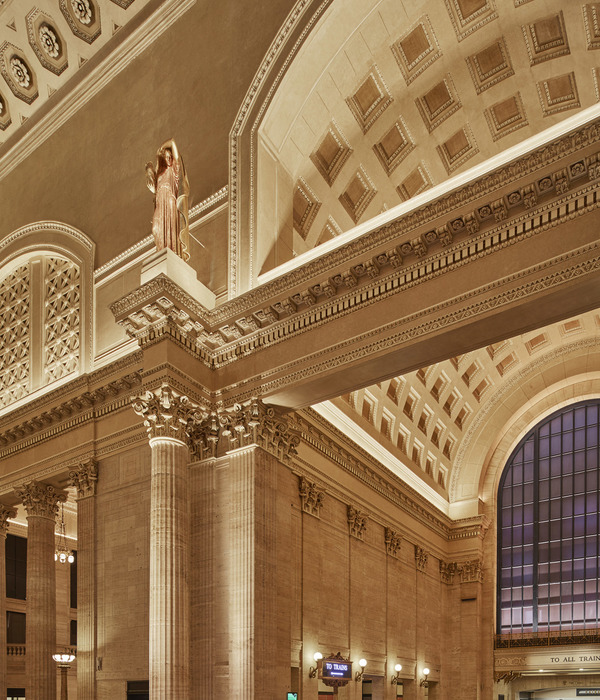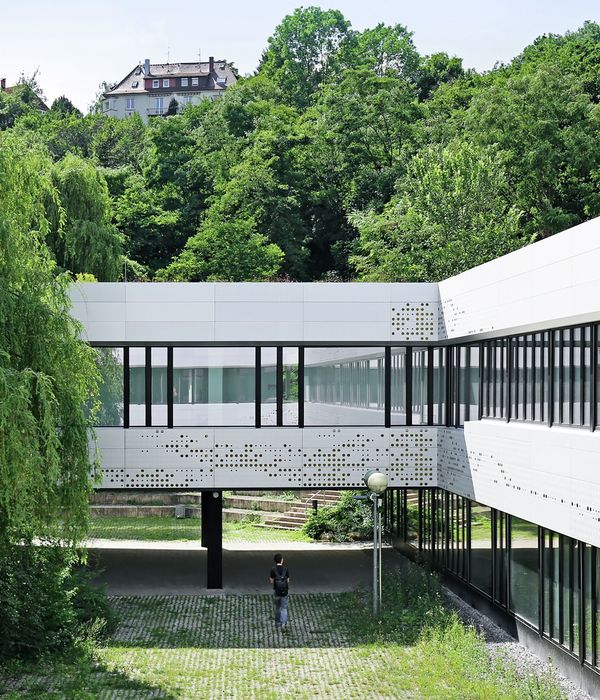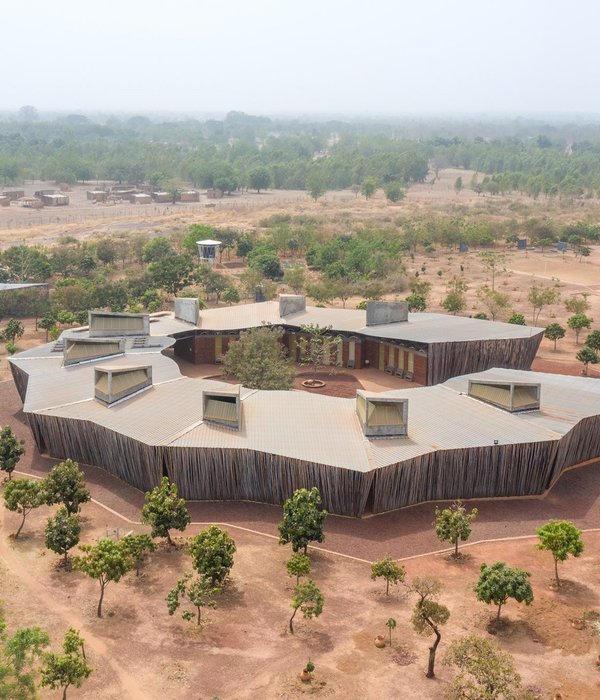The museum is designed to be built on the abrupt side of one of the profoundly verdant hills that surround the lake of Stymphalia. The building site is marked out towards the side of the lake by a passageway delineated through the dense bushiness that connects the provincial highway to the observatory at its very top, from where one can enjoy the view of the entire area of Stymphalia and of the surrounding mountains.
The museum refers to the lake and consists of two units. The first one contains exhibits that relate to the traditional professions of the larger area, which often are closely connected to it. The second unit aims at informing and sensitizing the visitors on the environment and the ecosystem of the region and their history.
The two units are arranged in parallel zones on both sides of a strong linear wall that is placed transversally to the curvy ground. The delineation of a second axis, vertical to the wall, defines the basic accesses and separates the communal facilities from the exhibition areas. The rhythmical repetition of parallel parapets gives the building the desired scale and facilitates the creation of exhibit subdivisions. The simple dispersed prismatic volumes indicate the different functional units and enhance the sense of acknowledgment of the whole.
The central court that slightly turns to the basic axes of the composition is not bound to them, but it stands out of the building is perceived as a part of the natural environment. The linear synthesis is enhanced by the roofed wooden balcony with a view of the lake that is the fundamental and principal reference of the museum. The contrast to the horizontal development of the building vertical chimney of concrete serves also as a sign.
Since the museum is built on sloping ground, the inclination determines the volumes of the building. However, this gradual enlargement of volumes does not hide the building; on the contrary, the building emerges from the ground and it strongly manifests its presence, free from iconographic references and picturesque clichés.
From the entrance, the visitors’ route to the museum is clear. The first unit consists of continuous open galleries that go along the linear stone wall of the spatial arrangement of the museum. These halls have large openings to the lake and provide access to the balcony, which appears as if floating into the void.
{{item.text_origin}}

