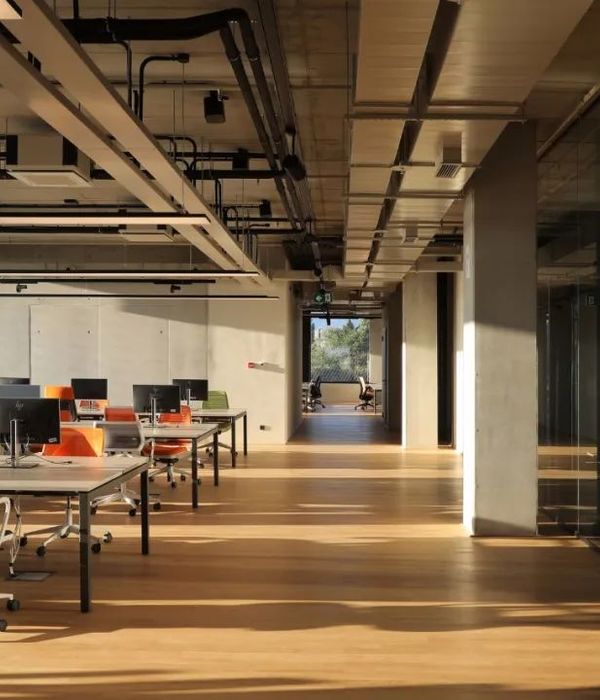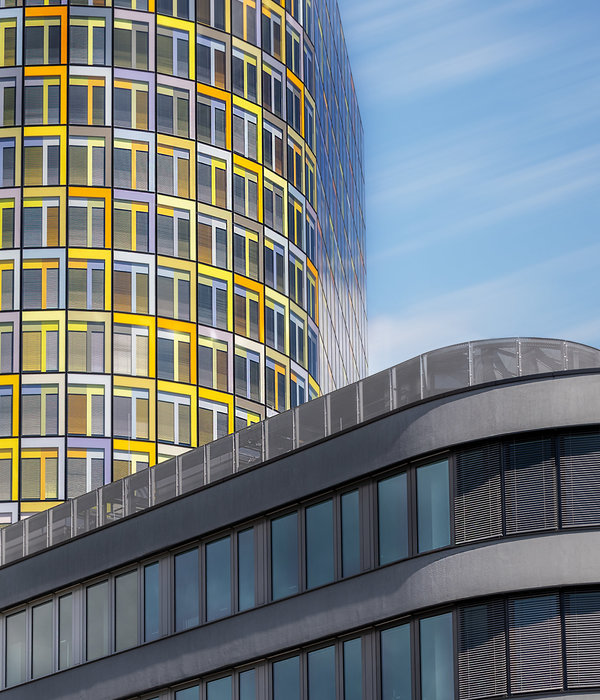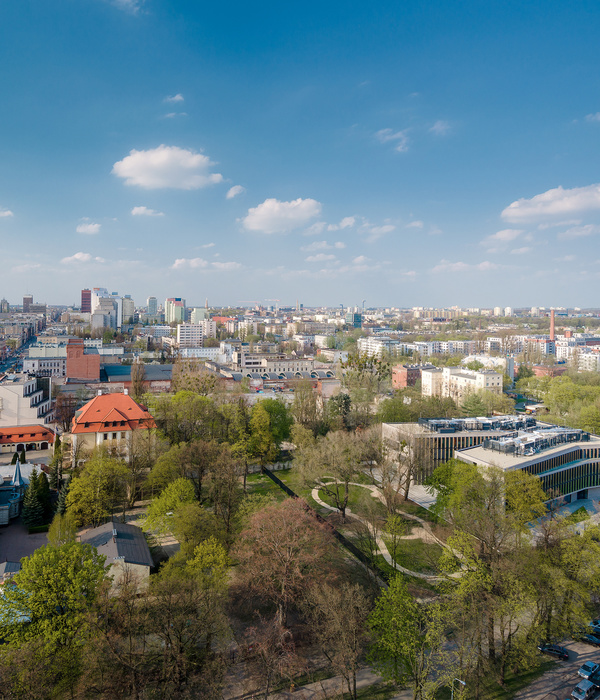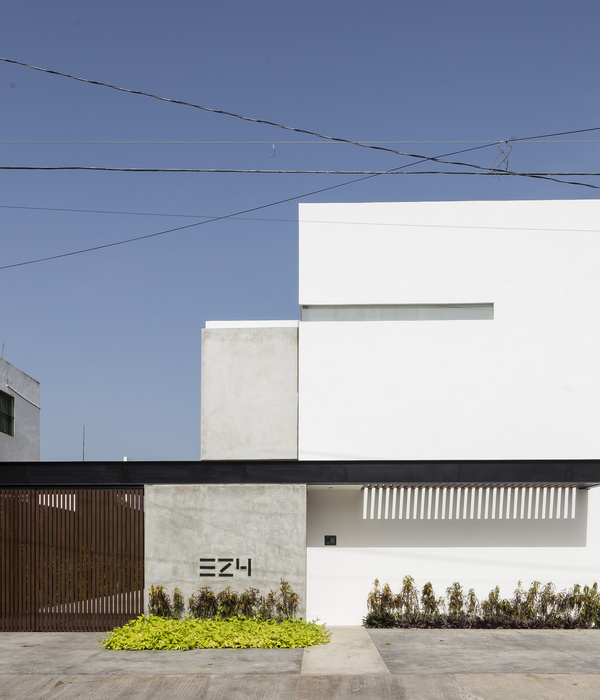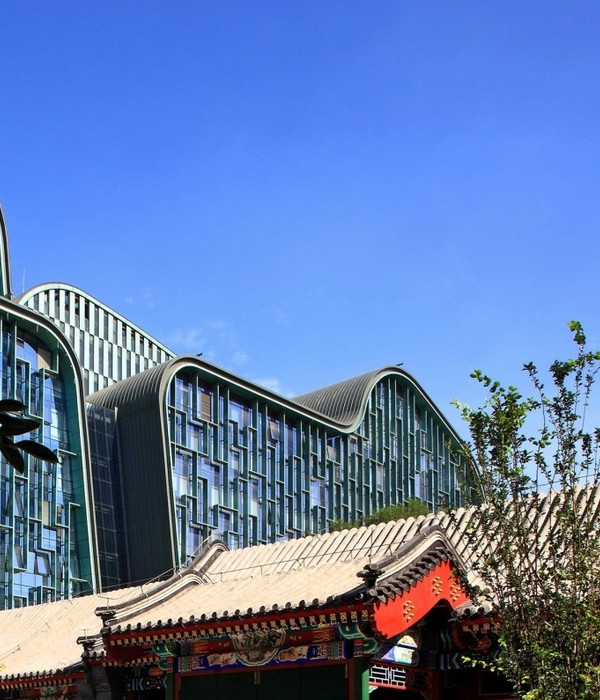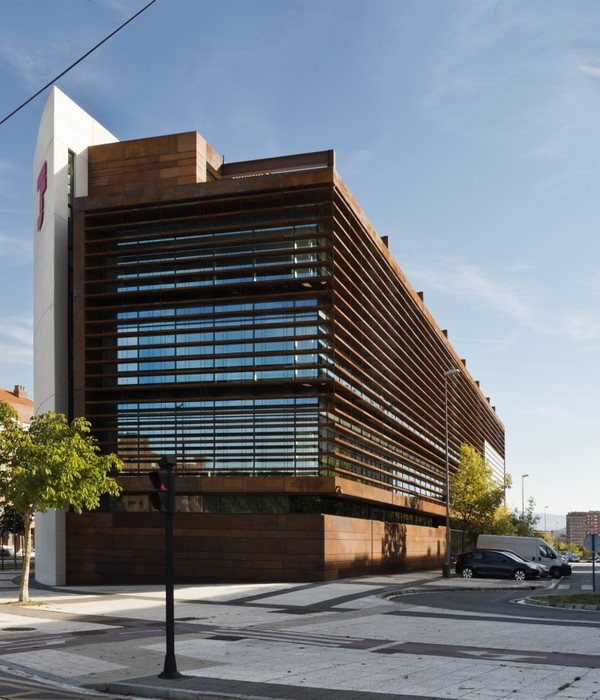Design 2007
This museum will collect, house and show to the whole world the hidden treasures of Axum that so very few people have had the privilege to see and admire.
It will be a place where treasures, finds, relics and works of art will be restored and brought back to their original beauty and glory. The location where the museum will be built is in the proximity of Saint Mary's Church and the Cathedral. It will be not far enough as to be out of view from the park.
The decision is to build a compact structure along the road. This structure will have its main entrance directly facing the road, the building will be organized in such a way that it would be facing the churches and park.
The structure will consists of 2 sub-components: the first one will be a 3 floors structure consisting of a mezzanine that would have show rooms to hosts events; the second building, again is a 3 floors building having variable section with the restoration rooms and the offices. On the roof of this inclined floor with grassy terraces will find place the open air museum where marbled and stoned pieces of art will be exposed. The intersection between the 2 buildings has a shape of a big square distinguishing in between terraces in different levels until becoming a spectacular public space. This new architectural landscaped space will be a place for calm meditation and contemplation.
The architecture of the building and the texture of walls typifies Axumitan architecture which in turn underlines its basic peculiarities. The monumental, the cutting, the simplicity and at the same time the complexity of the building materials used (stone and wood) gives the idea of lighteness even if using compact volumetrical mass. Basically what we want to create today is a simple structure, yet having complex linear architecture. The only modern element featured in the plan is a very light, transparent glass containing horizontal and vertical distributions.
**********************************************
2007 progetto preliminare ed esecutivo.
Questo museo è destinato a raccogliere e a mostrare al mondo i tesori di Axum, gelosamente custoditi, che fino ad ora solo pochissimi hanno avuto il privilegio di ammirare.
Sarà anche il luogo in cui questi reperti, testimonianze, scritti ecc verranno restaurati e riportati all’antico splendore. Esso sorgerà nelle vicinanze di Santa Maria di Sion e della cattedrale a poca distanza dal Parco delle Steli. Abbiamo scelto di porre lungo la strada un fronte compatto con l’ingresso principale ad essa rivolto e di organizzare l’edificio in modo tale che si apra verso le viste delle chiese e delle steli.
Il complesso si organizza sostanzialmente in due corpi. Uno alto tre piani più un mezzanino in cui sono collocate le sale espositive ed uno a tre piani con una sezione variabile in ci trovano posto i laboratori di restauro, i depositi protetti da eventuali intrusioni e gli uffici. Sul tetto di questo piano inclinato, trattato a gradoni erbosi, vi sarà il museo all’aperto in cui esporre opere di pietra e marmo. Il tessuto connettivo tra questi corpi forma una sorta di grande piazza che si caratterizza attraverso terrazze poste a diversi livelli fino a diventare un luogo particolare pubblico e spettacolare. E’ uno spazio di sosta, meditazione e contemplazione del nuovo paesaggio architettonico così creato e l’intorno.
L’architettura nel suo complesso e la texture delle pareti “rilegge” in chiave contemporanea l’architettura axumita evidenziandone in maniera esplicita i suoi caratteri fondanti. Vale a dire, la monumentalità, i tagli e le bucature, la semplicità e al contempo la complessità dei sistemi costruttivi (legno e pietra) che danno l’idea di leggerezza pur in un rapporto contraddittorio con le compatte masse volumetriche. In poche parole abbiamo voluto creare oggi, ancora una volta, una architettura semplice, lineare, complessa. L’unico elemento “moderno” che abbiamo introdotto è il corpo vetrato leggerissimo e trasparente che contiene le distribuzioni verticali e orizzontali.
Committente : Ethiopian Orthodox Tewahedo Church.
Progetto architettonico: arch. Claudio Baldisserri, ing. Lorenzo Sarti, arch. Silvio D'Amore (Teprin Associati, [email protected] +39 0544 213769). strutture: Studio Lenzi e Associati impianti elettrici: ing. Ivan Domenico Ceccaroni impianti meccanici: ing. Paolo Contessi
Staff tecnico: ing. Alessandro de Laurentiis, arch. Stefania Bulzoni, arch. Samantha Cicognani, arch. Ottavia Sarti, Valentina Salcuni, Giovanna Saracino, Luisa Saracino, Simone Magagna, Gianni Baldi.
{{item.text_origin}}

