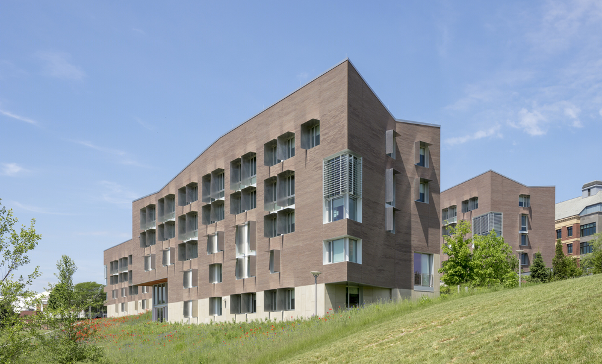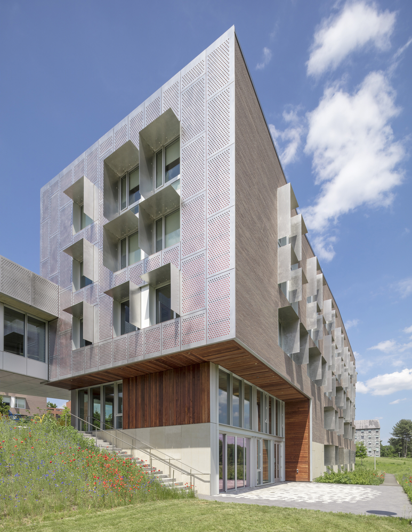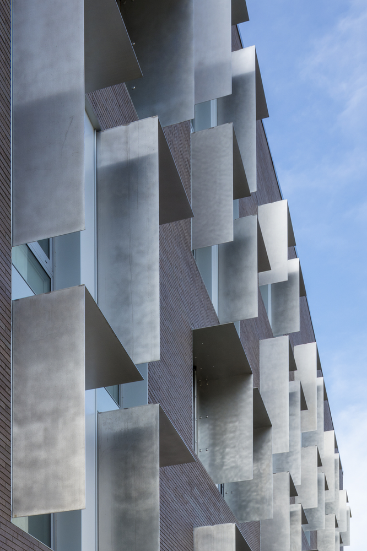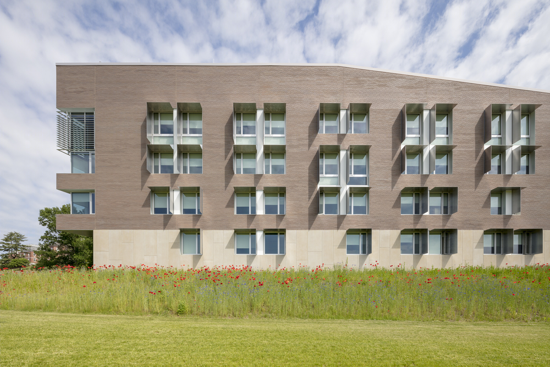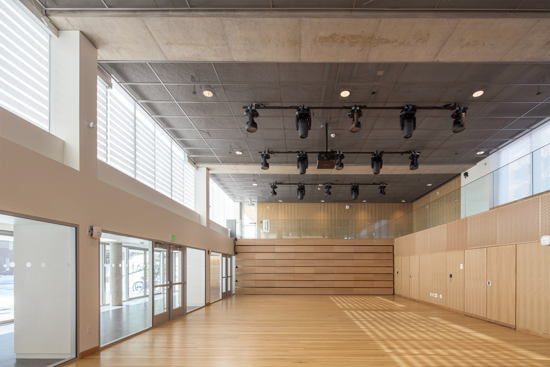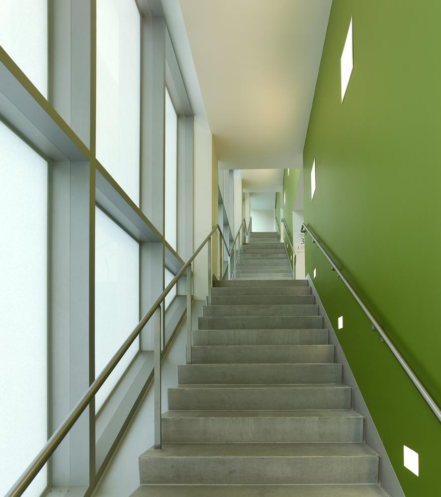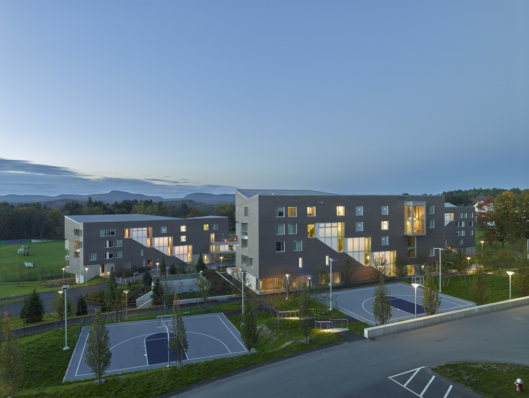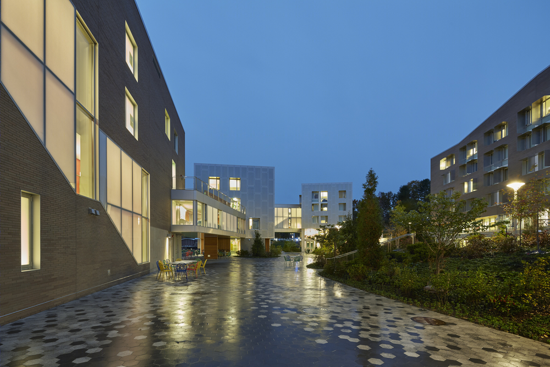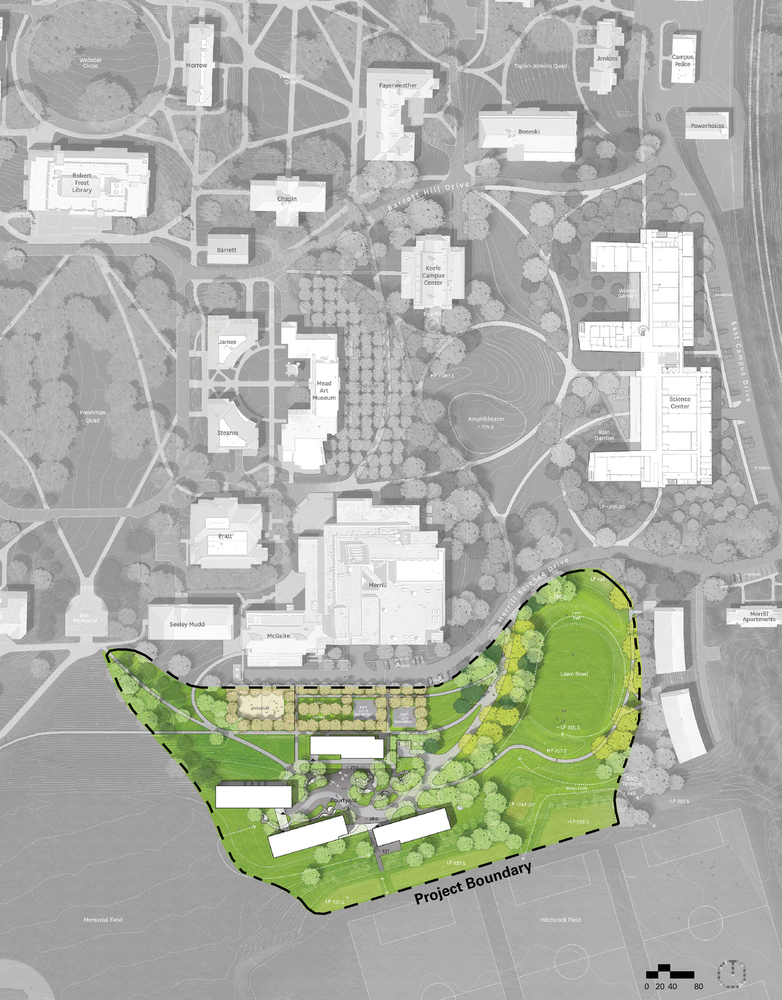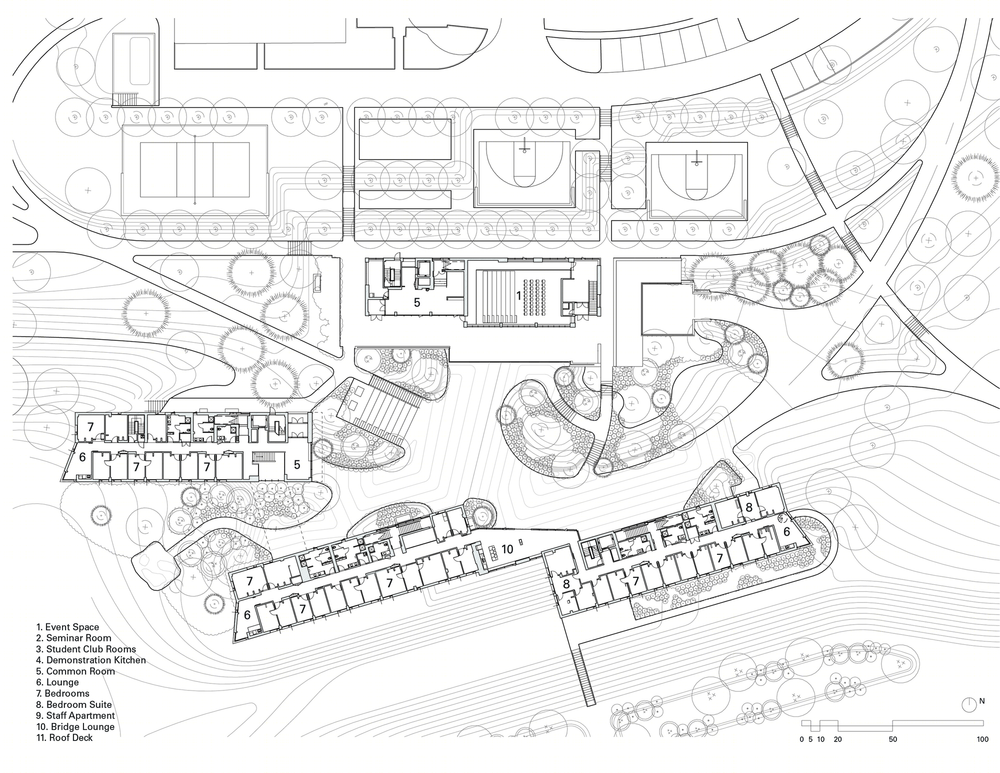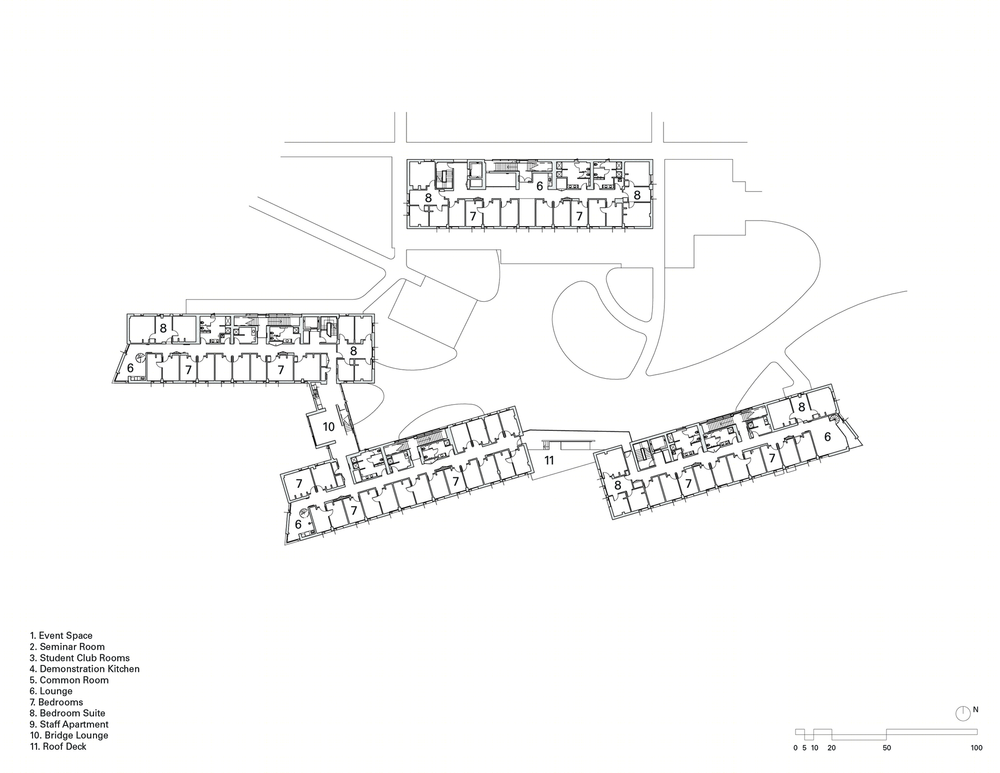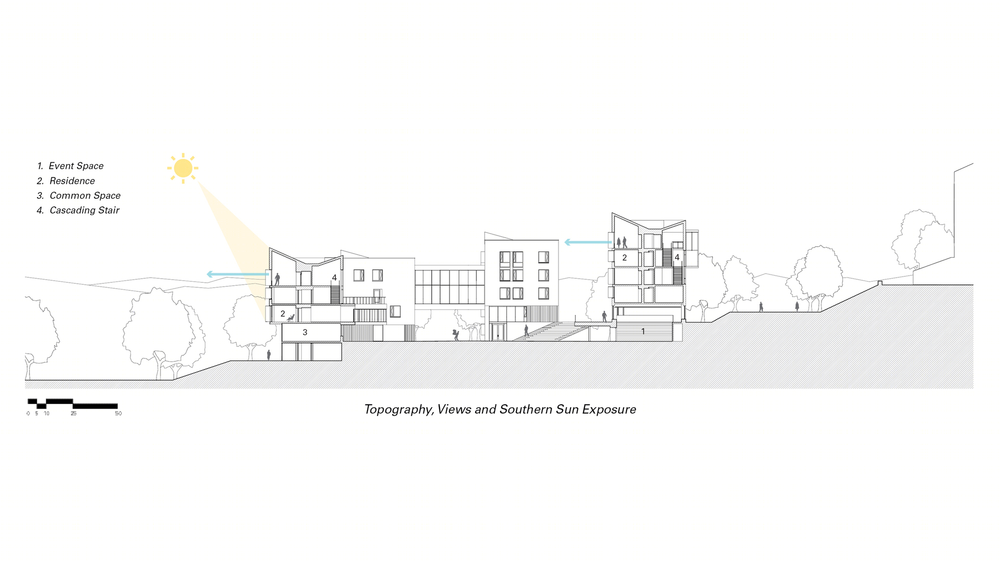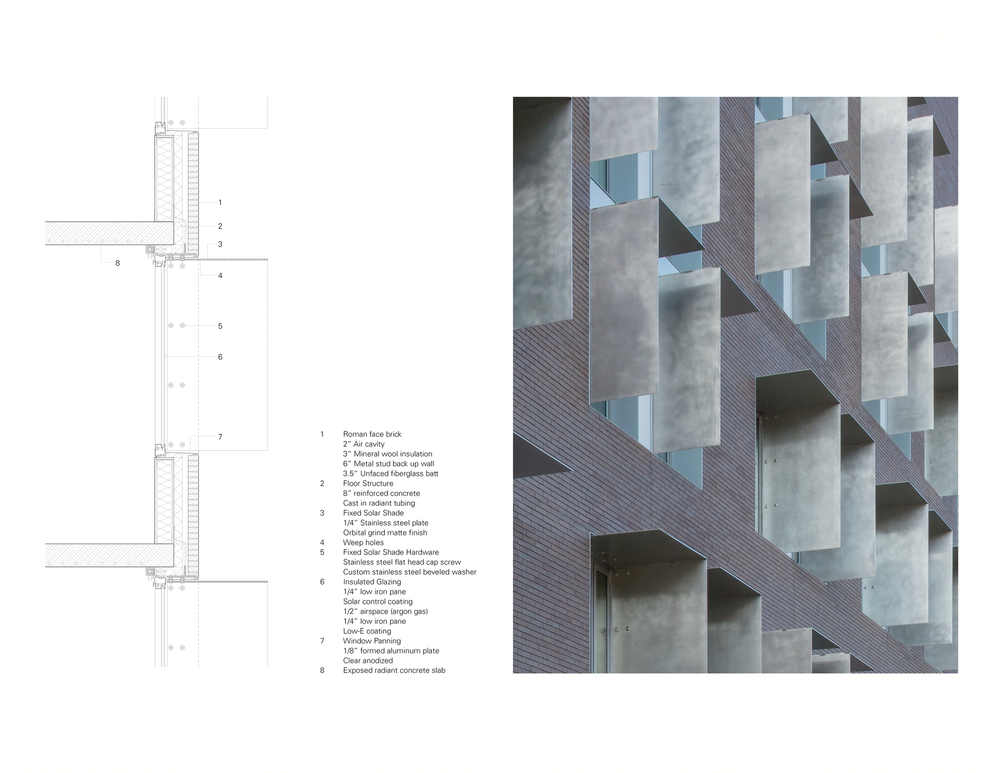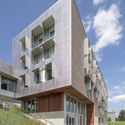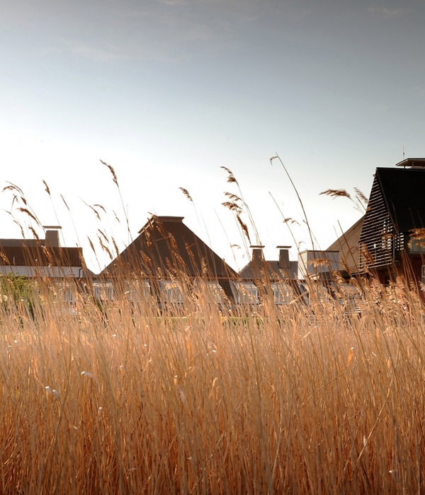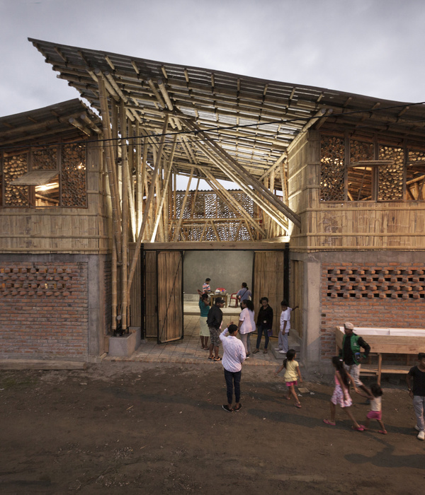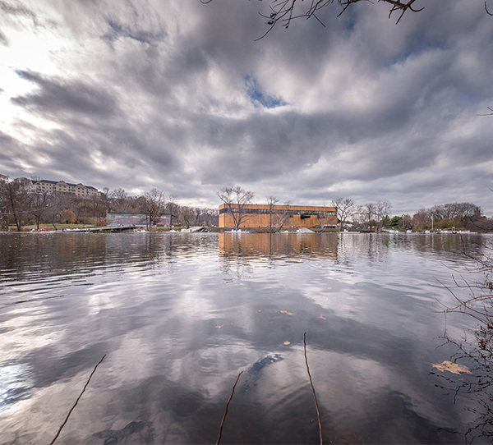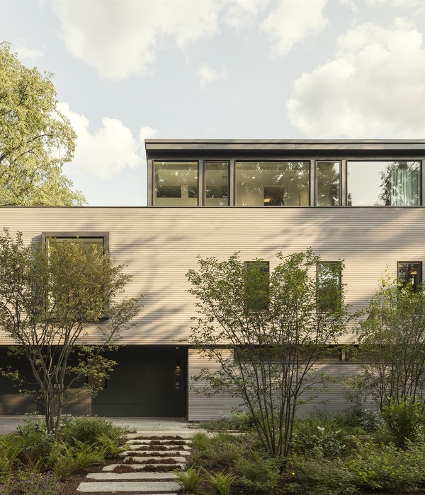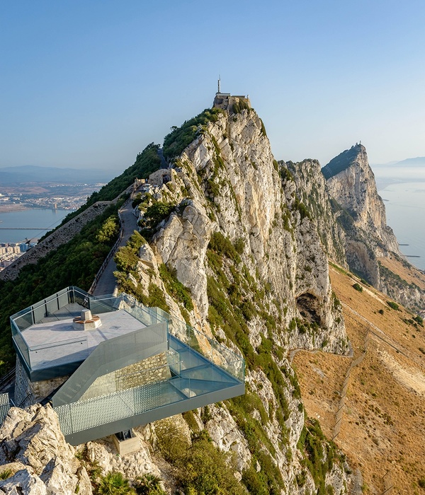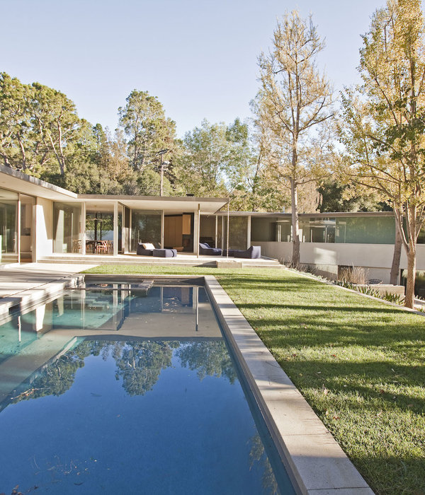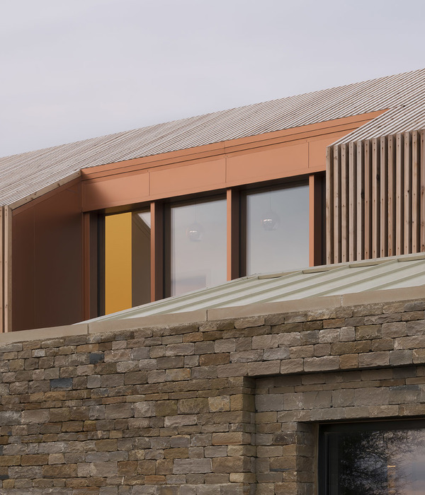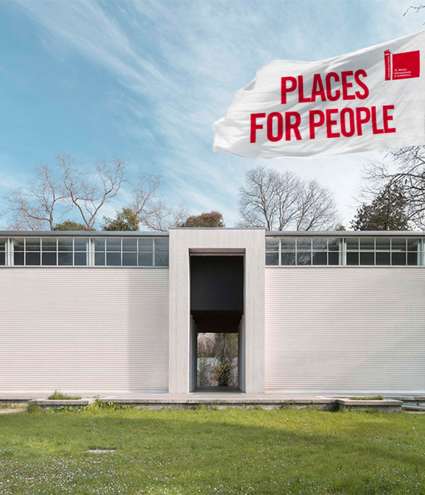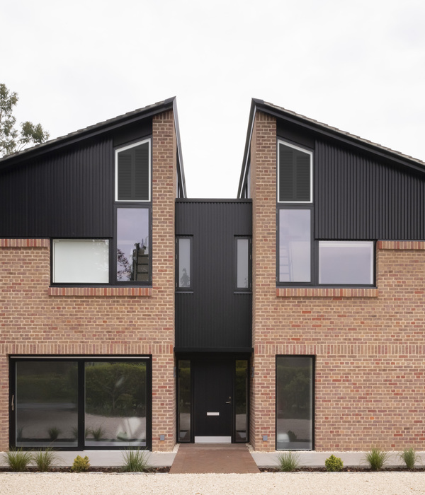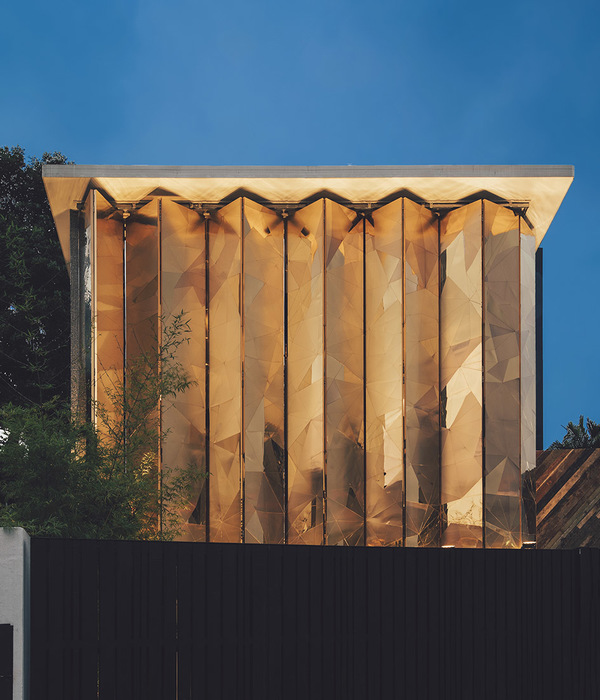阿默斯特学院绿色通道住宅——连接历史与未来的多元社区
This small, historic, liberal-arts College is undergoing a transformation of its eastern side of the campus, entitled the Greenway, of which the Greenway Residences are the initial step in this plan. The design focuses on creating a diverse community that connects the historic past and future of the College. The 295-bed residence hall is broken down into four interconnected buildings that surround a central outdoor community space. The buildings are laid out on two axes. The two northern buildings align with the historic grid of the main campus to the north, while the two southern buildings shift to align with the grid of the southern topography and future expansion of the campus. The porous arrangement of the buildings allow for fluid movement and views through to various areas of the campus.
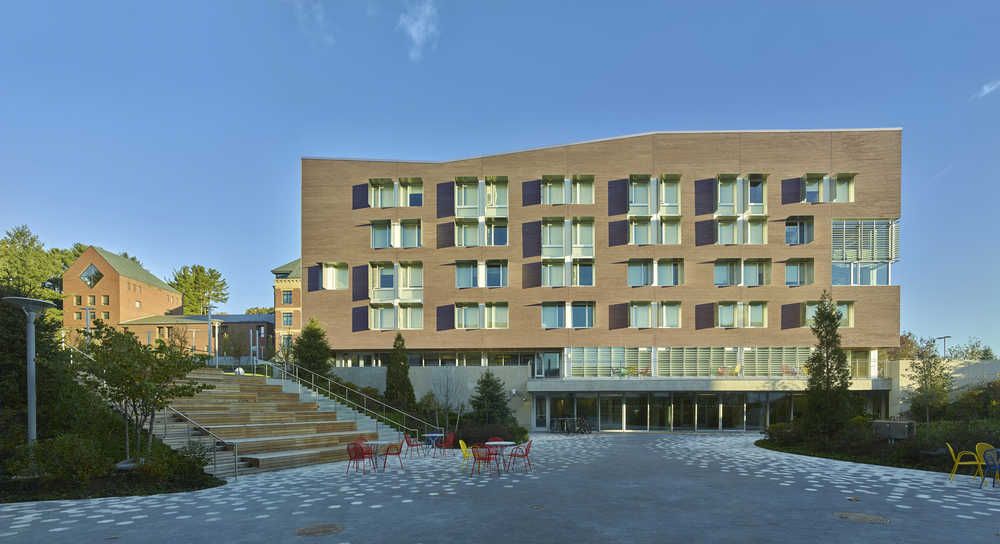
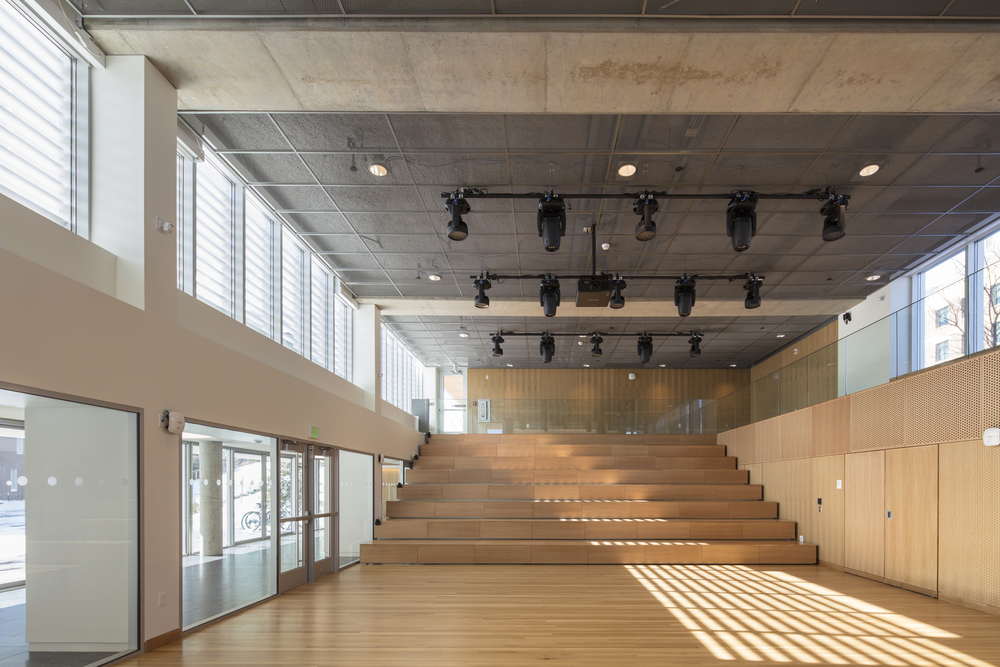
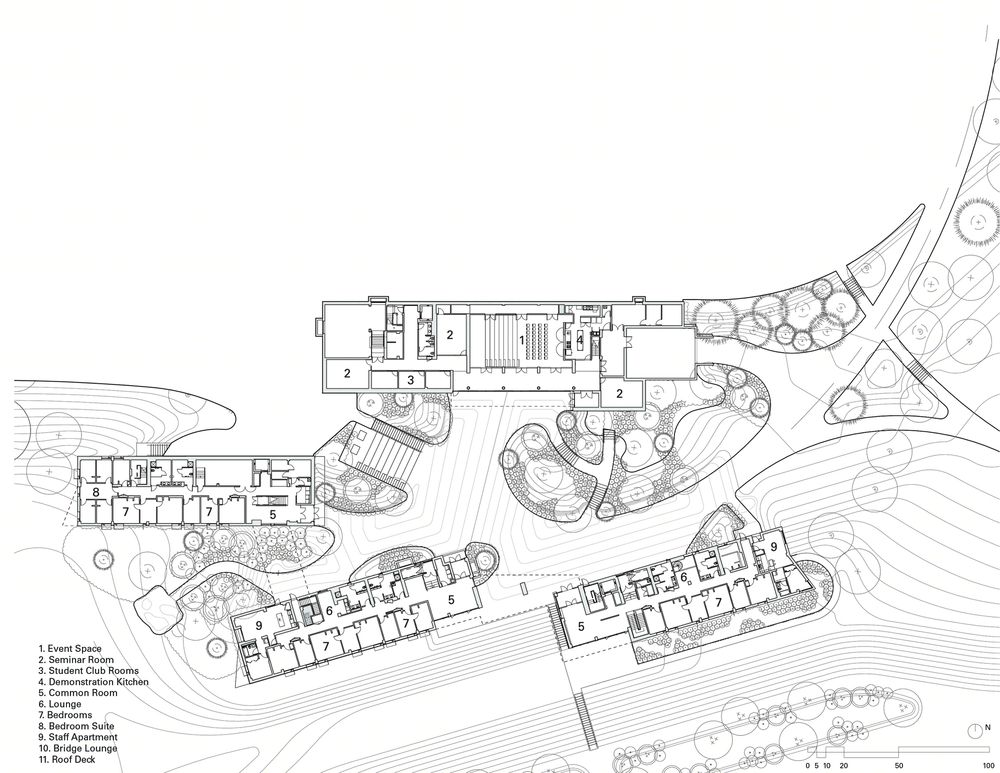
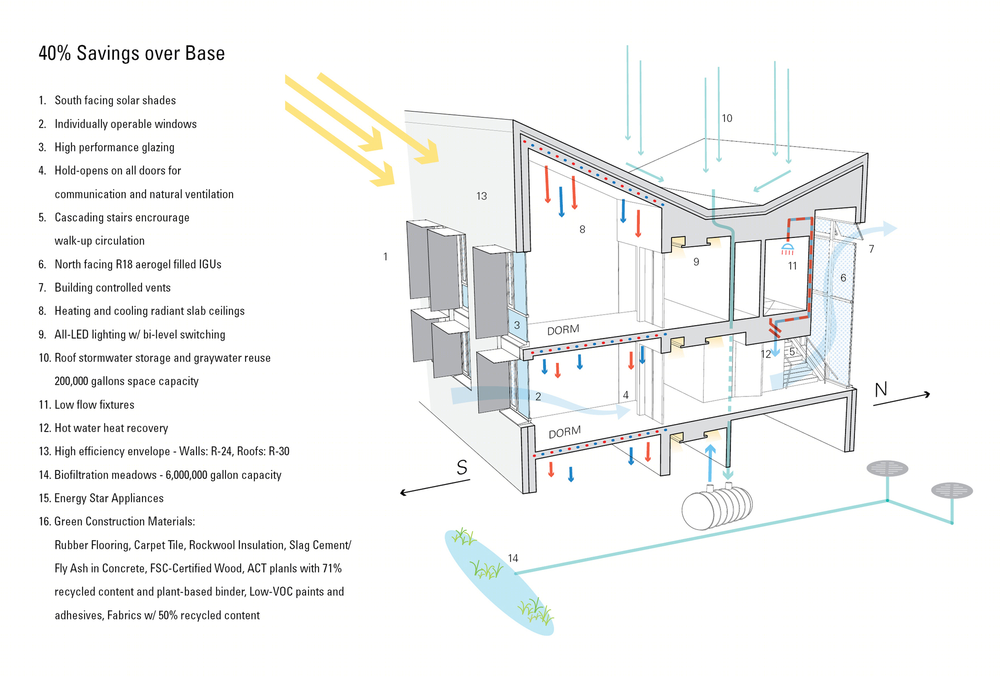
As an undergraduate residence the design focuses on creating a multi-layered student community that enriches learning by providing a diversity of environments for positive social interactions. This happens at the scale of the building floor, building, housing neighborhood and campus. A variety of unit types are provided on each floor to encourage different class years to live together, as well as numerous types of social common areas distributed throughout. These include a 2,500 sf multipurpose event space with retractable seating, lounges with full kitchens, seminar rooms, a commercial style demonstration kitchen, and a yoga studio. Outside, the terraced landscape is home to a series of intramural sports courts, a large wood stepped amphitheater, barbeque patio, and basking rocks made from locally sourced schist boulders.
