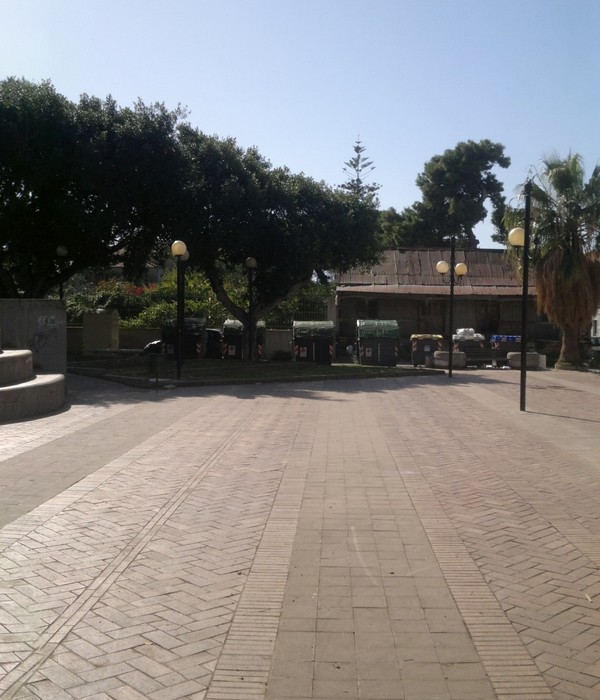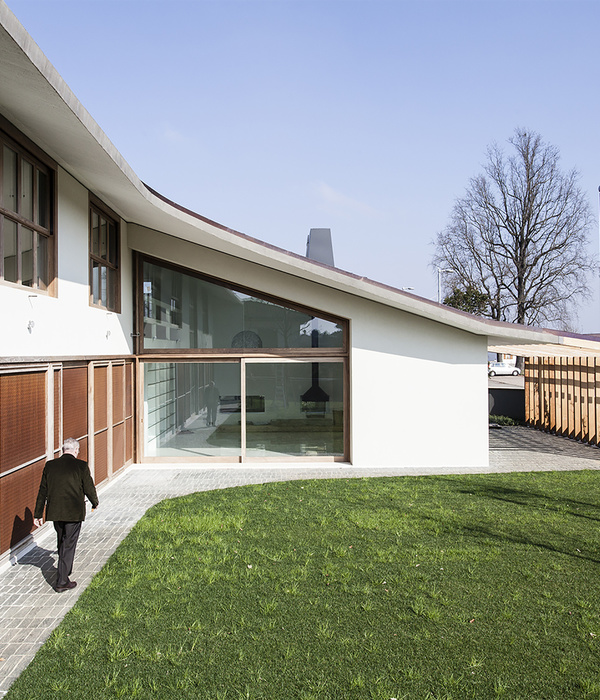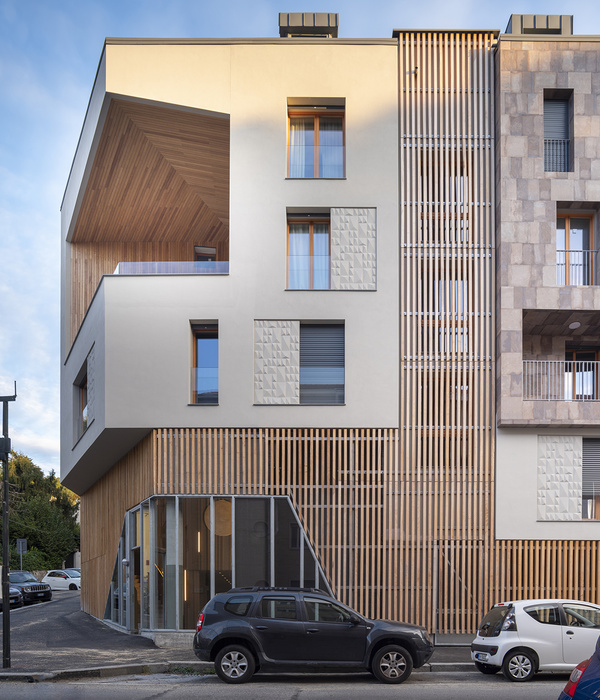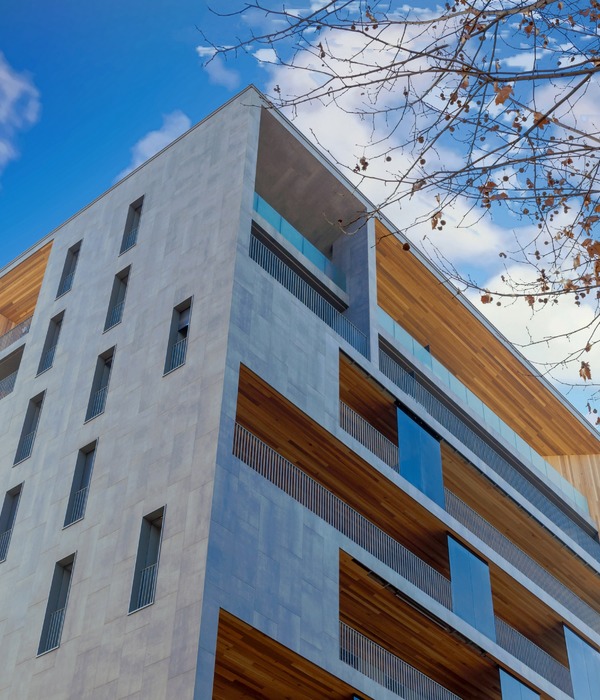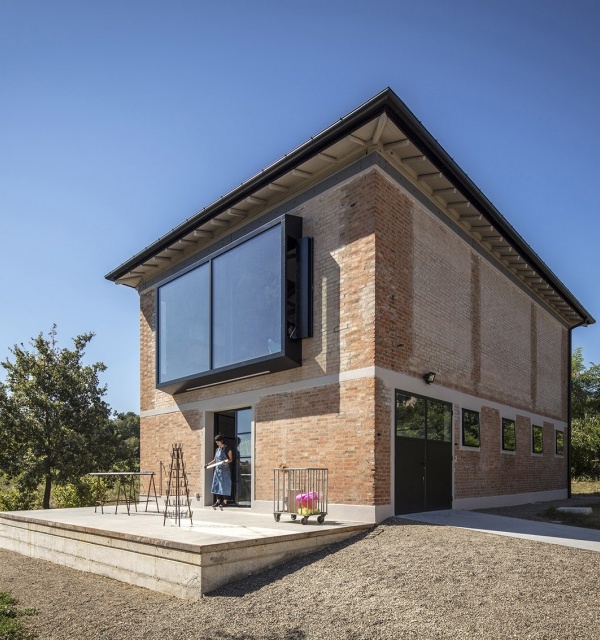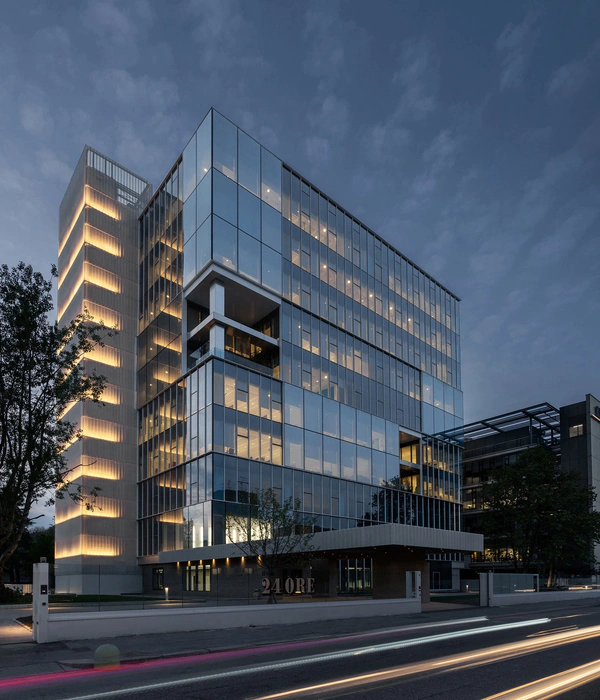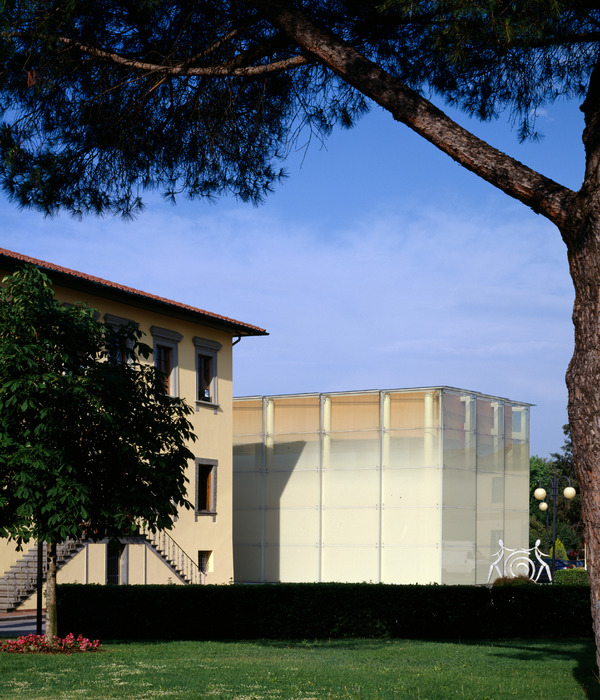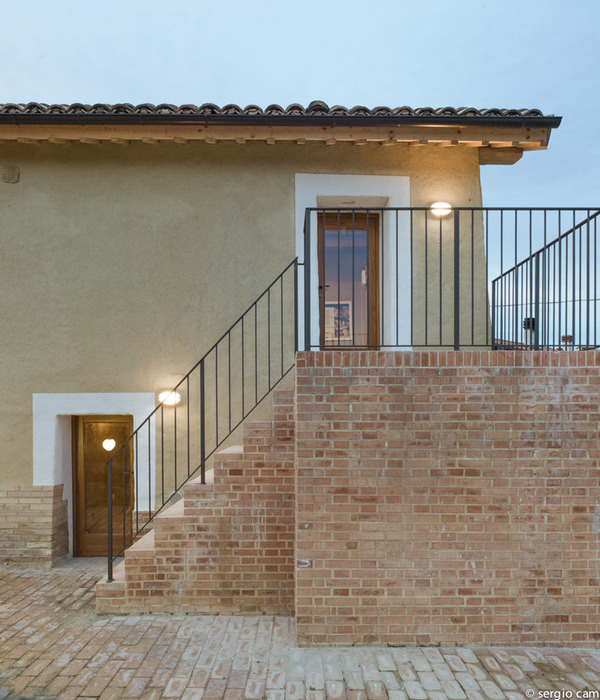在科茨沃尔德,Bureau de Change事务所就地取材,将两个交错相连的谷仓打造成可以重新诠释当地风土人情的住宅。Bureau de Change的联合创始人Billy Mavropoulos阐释了该设计是如何向既有建筑借鉴的:“我们以两个细长的木制鸡舍作为新设计的开端。然后把谷仓按客户的需求进行调整,使得新建的房屋成为它们的一部分。”位于前方的体量被切割出一个内部庭院,隐藏在立面之后。后方体量被调整到两倍高度,形成两个谷仓相互推挤的有趣场景。
▼项目概览,overview
▼住宅正立面,the front facade
In the Cotswolds, Bureau de Change have reinterpreted the rural vernacular to create a new home using interlocking barn forms and a palette of local materials. Billy Mavropoulos, Co-Founder of Bureau de Change, explains how the design drew on traces of the site’s former use: ‘We took the elongated forms of two 30 metre-long, timber chicken sheds as the starting point for the new design. The house then became a play of traditional barn volumes which have been pushed and pulled to suit the needs of the client.’ The front volume has been cut into to create an internal patio, hidden behind the elevation. The back volume is extruded to double height, creating a point of interest where the two barns interlock and are pushed into one another.
▼住宅背部景观,landscape on the back of the house
楼中楼的设计使得前谷仓的远端被打造成艺术家房主的独立工作室,第二体量的部分则被分割成与主屋相邻的附属建筑。在室内,主要生活空间都围绕着天井展开。覆盖着铜层的天井把自然风貌和光线同时引入屋子。
A building within a building allows the far end of the front barn to house a studio for the artist owner, and a part of the second volume has been broken off to form an annexes adjacent to the main house. Inside, the key living spaces fan out around the patio, which acts as a focal point for the home. Clad in copper, the patio is a moment where both nature and light are introduced.
▼从远处看住宅天井,the patio is seen from a distance
▼天井内部,inside the patio
▼天井内部覆盖有铜层,the patio is cladded in copper
从建筑取材上看,这栋房子对工艺和细节的考究,延续了Bureau de Change一贯严谨的工作特点。设计团队深入研究当地历史建筑对材料的实际运用和处理,希望可以创造出既复兴当地风情,又在其中注入新鲜血液的设计。此外,该建筑符合被动式节能住宅的原则——由隔热混凝土板打造的恒温层、朝南立面有限的开口、三层玻璃窗和可保持室内空气质量的热循环通风系统。
Materially, the house echoes much of Bureau de Change’s work in its attention to craft and detail. In this case, paying close attention to local historic building practices and approaches to material have played an important role in generating a language which both revives and reinterprets the vernacular. In addition, the construction meets passive house principles – with an insulated concrete formwork system creating a thermal envelope, limited openings on the south-facing façade, triple glazed window units and a heat recovery ventilation system to maintain air quality year-round.
▼从起居室看向天井,view to the patio from living room
▼三层玻璃窗,the triple glazed window units
▼住宅内部,interior
联合创始人Katerina Dionysopoulou解释道:“前部的谷仓是一名当地工匠在干燥的石墙上建造的,选择在此建造不仅因为它能反映当地风格,还因为它厚重的体量和肌理感。” 整个立面是一体的,设计师用相对少的开口来让它显得更有份量、更加坚实。
Co-Founder Katerina Dionysopoulou explains: ‘The front barn has been built in dry stone wall by a local craftsman, chosen not only for its local relevance but for its inherent qualities of mass and muscularity. This façade is monolithic, with fewer openings to produce a heavier, solid volume at the front.
▼前部谷仓基于石墙建造,the front barn has been built in dry stone wall
▼前部立面细部,details of the front facade
与此形成对比的是后面更高的谷仓,整个体量被轻盈的天然落叶松木条覆盖着。每扇窗周围的木条都被烧成焦黑色,使得窗户看起来仿佛向内凹陷。深深浅浅的色彩,更是增强了窗口处立面凹凸渐变的节奏感。“这种感性的材料处理解构了广阔的立面,增加了纹理性和趣味性——这一原则在前门石墙的压痕中得到了呼应。”在确定建筑选材时,工作室甚至还设想出当住宅建筑逐渐风化、变得更具年代感之后,与当地乡村环境日益和谐的画面。
As a counterpoint, the taller barn at the back is clad in a lighter-weight natural larch which has been charred to a deep leathery black at each window recess. This charring has then been brushed away to gently blend it into the natural larch – creating an ombré effect which emphasises the rhythmic push and pull of the window indentations.’ This sensitive material treatment deconstructs the expansive façade, adding texture and interest – a principle echoed in the indentation of the stone walling at the front entrance. In both material choices, the studio have envisaged a slow process of weathering and age that will further embed the new home into its rural setting.
▼后部体量被落叶松木条覆盖,the taller barn at the back is clad in a lighter-weight natural larch
▼窗户周围的木条都被烧成焦黑色,使得窗户看起来仿佛向内凹陷,the larch has been charred to a deep leathery black at each window recess creating an indentation
▼落叶松木覆盖层细部,details of the larch mulch
Photography: Gilbert McCarragher
{{item.text_origin}}

