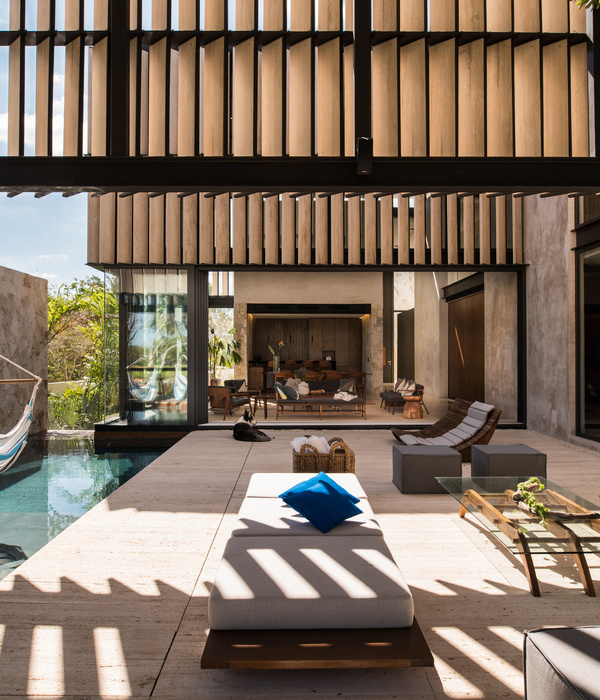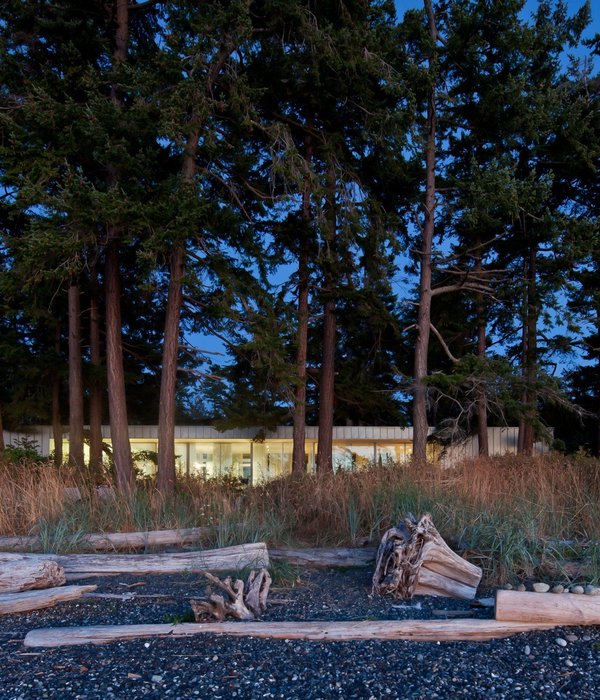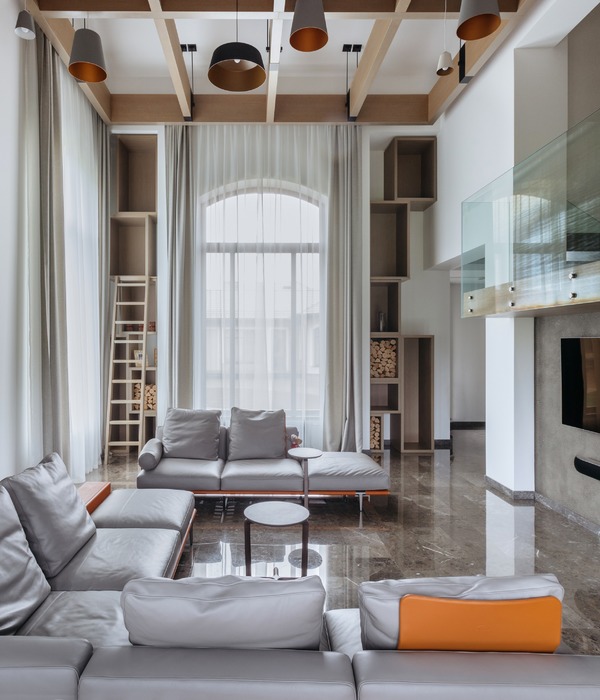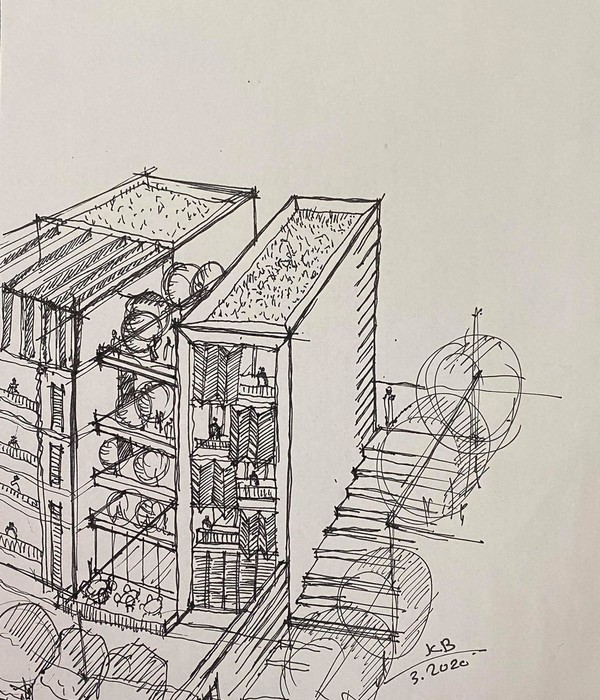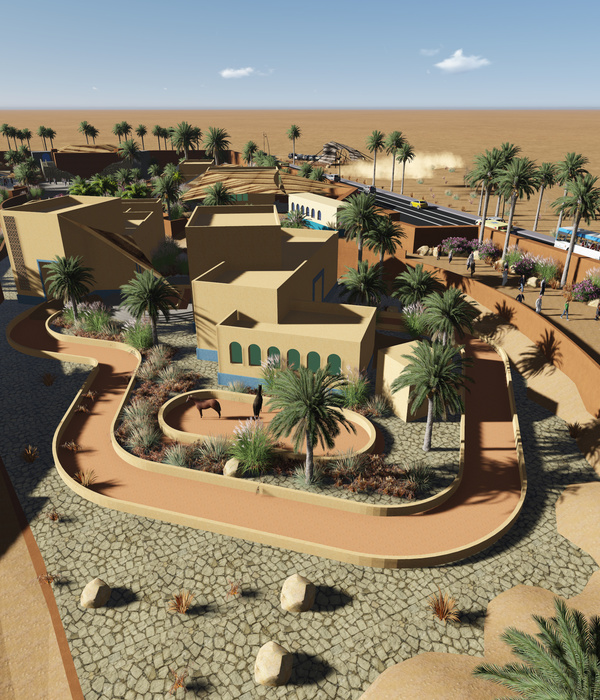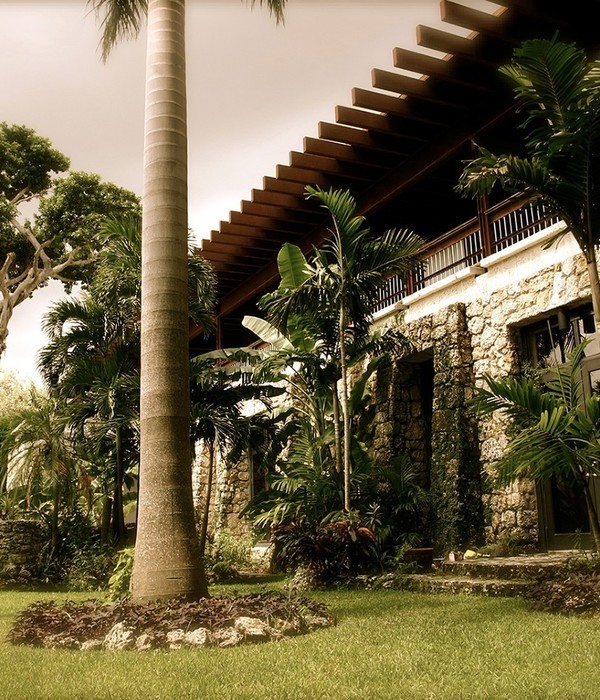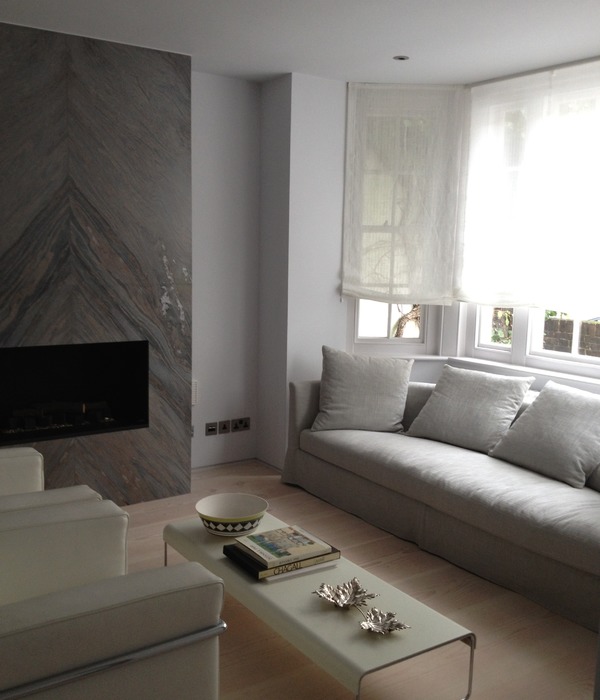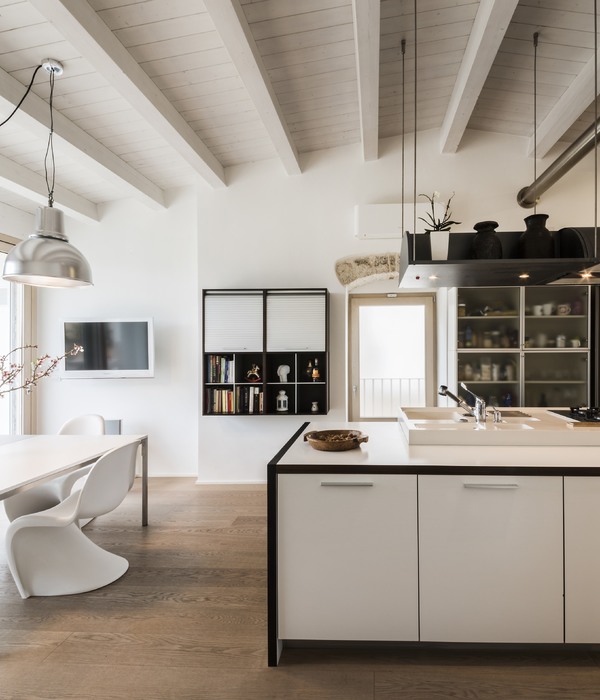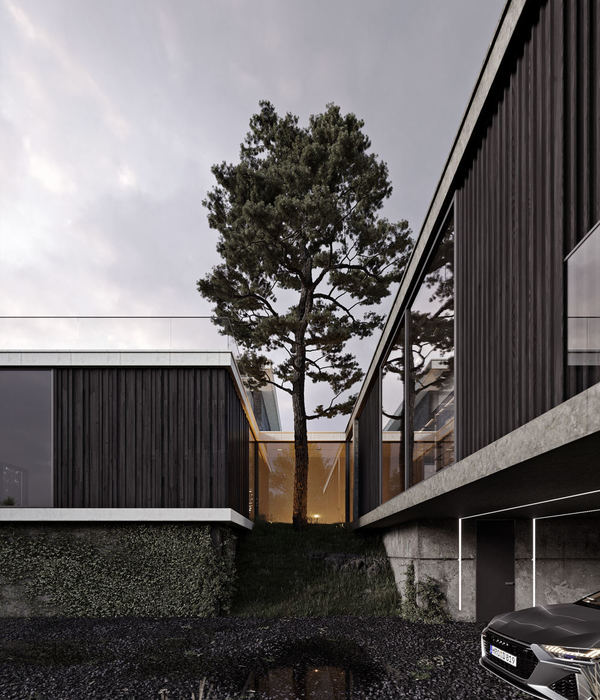Cullinan Studio has completed a playfully creative, light-filled, cross-laminated timber (CLT) and brick new-build family home in Amersham, Buckinghamshire.
The house is located in a residential area built in the 1930s, known for its Arts and Crafts architecture. The two-storey detached house is redolent of Arts and Crafts architecture in its well-proportioned solid forms, steep roof and palette of sturdy materials. With an exposed spruce CLT structure, the house echoes the Arts and Crafts ethos of simple forms created through truth to materials. However, unlike the Arts and Crafts movement, which denounced industrial processes, Push-Pull House harnesses modern methods of construction with its use of machine-made CLT.
The design ruptures the volume of a traditional pitched house, pulling it into three parts and cracking open the roof to pour light into the heart of the home. The architects have pushed and pulled the footprint of the original house to better suit the family, orientating the new house towards the garden, making it a natural extension of their home.
The main volume of the house is symmetrical in plan, with an entrance hall and stairwell slicing through the centre. The recessed entrance hall is flanked by two mono-pitched volumes, defined by a brick base of locally-sourced Chiltern brick and lime mortar, topped with black stained vertical timber panels. A sweeping grey clay tile roof completes the materials palette, appearing to float over the high-level eave windows which, in turn, allow views directly from bedrooms into the tree canopy while maintaining privacy.
The eastern pitched roof slopes down to an open plan, single-storey volume containing a large ground floor kitchen and living and dining rooms. On the western side of the ground floor there is an accessible bedroom for visiting grandparents and a study and workshop. Beneath the large living area, the architects created a den in the basement for the boys to escape to. The first floor has four corner bedrooms with bathrooms.
The home is flooded with daylight from full-height glazing on the ground floor, top lighting from the middle hallway and clerestory windows above the hall. From morning to evening, the family enjoys sunlight sweeping across their home and garden. Cullinan Studio is passionate about reconnecting people with nature as a means to improve our health, wellbeing and creativity, and this house captures the spirit of their values.
Overlapping voids and double-height spruce walls form a sequence of volumes so the living spaces flow together, making for a fun and sociable home. A storage wall built into the eastern stair displays the family’s books, ornaments and artwork, and mezzanine floors offer spaces for retreat with views back over across larger gathering spaces at the heart of the home.
Cullinan Studio offered its client a bespoke solution which met the family’s sustainability criteria, and ensured the house was tailored so that the family can play out their daily lives as they’ve always wanted: in a spacious, naturally-lit home connected to their leafy, mature garden and surrounded by the warmth of the exposed timber structure.
{{item.text_origin}}

