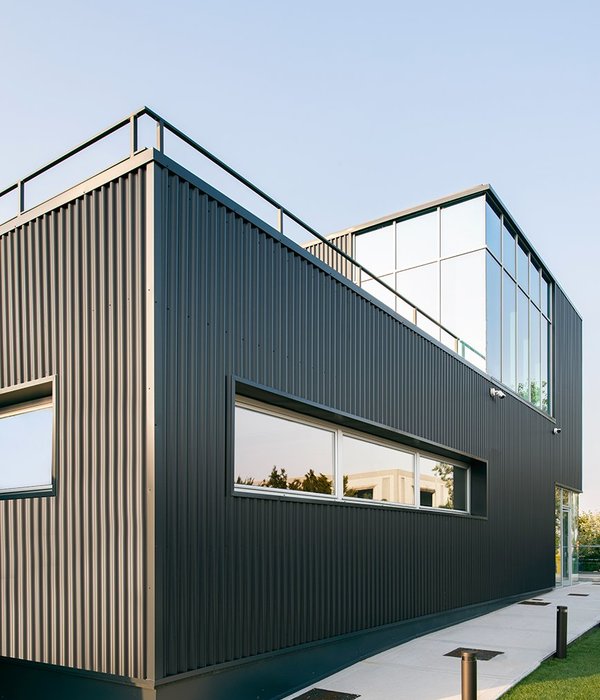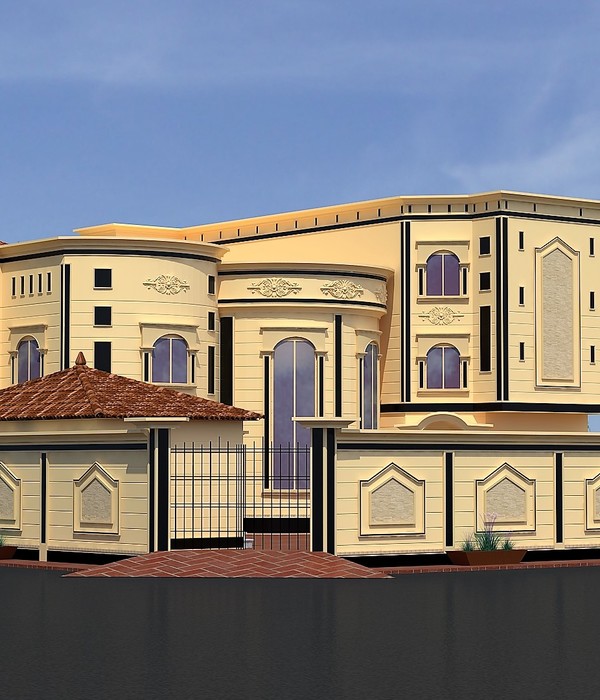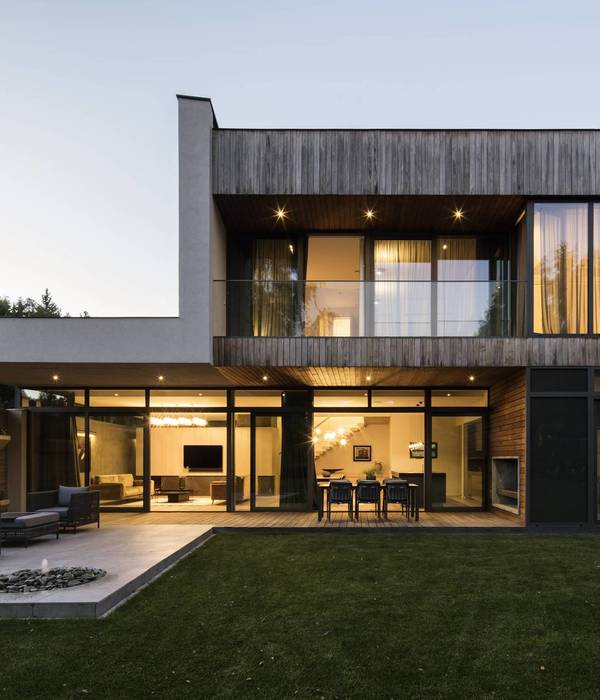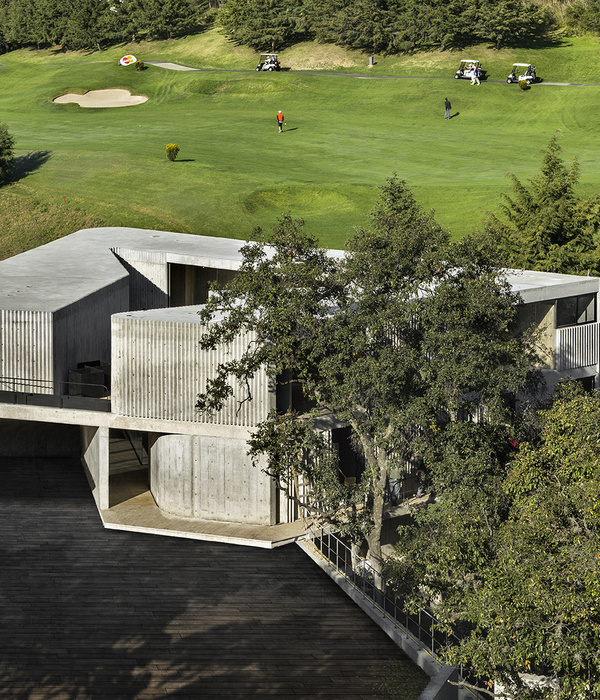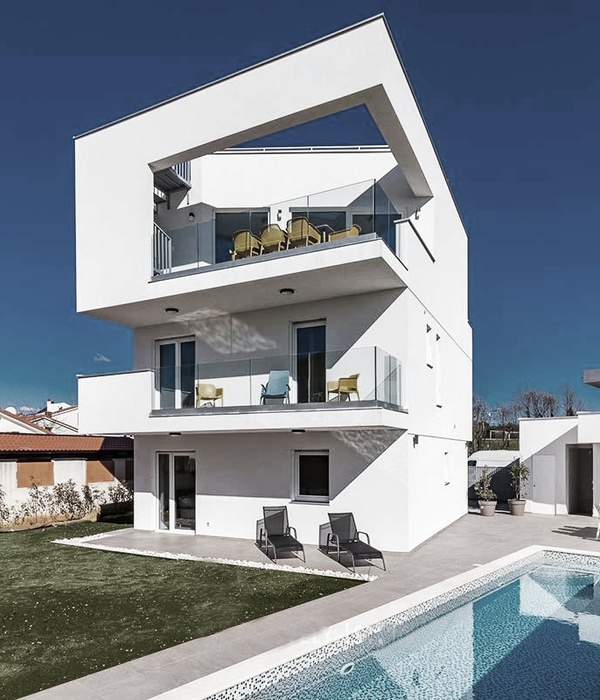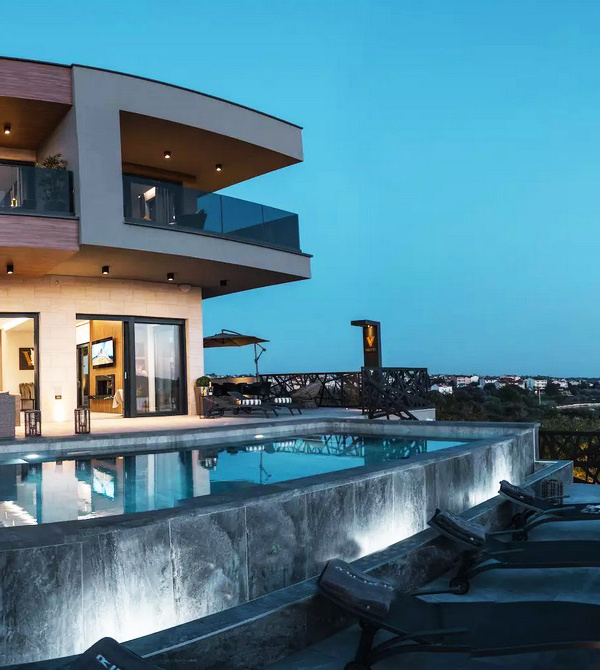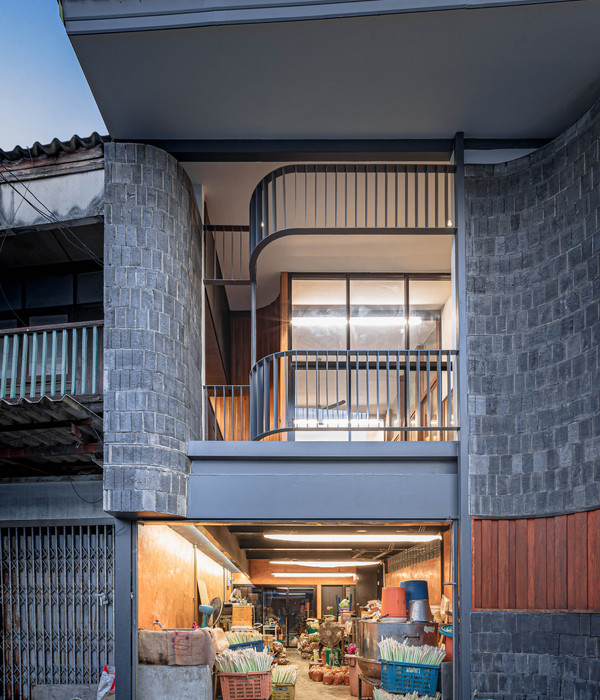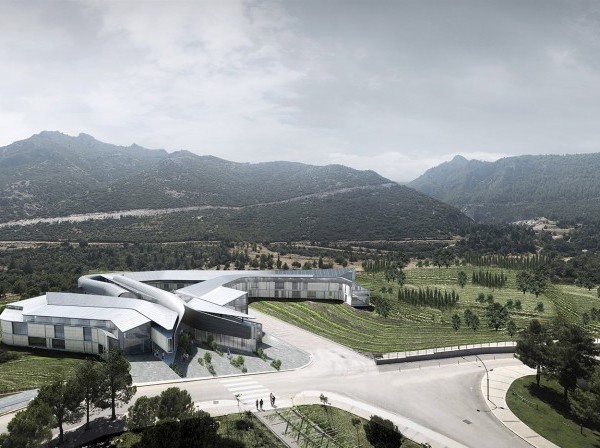Working in partnership with the charity Mothers Of Africa (MoA), CAUKIN Studio spent 3 months in rural Zambia constructing 4 classrooms and a teacher's office for Evergreen School. The charity MoA was set up in 2004 with the aim of improving maternal health, reducing maternal mortality, and achieving access to reproductive health for all women. MoA quickly realised that by improving the education of the village children they could make a long term contribution to the charity’s overall objective. Children in Zambia are often only educated to the age of 14; with schools often oversubscribed and in poor conditions.
Evergreen classrooms had around 150 students per class, making it very difficult to effectively teach the curriculum and provide enough space for the students to learn successfully. The addition of 4 classrooms will bring class sizes down to 40 pupils each and will provide a brighter, more spacious classroom to learn within.
MoA employed over 30 local workers, managed by CAUKIN Studio for the duration of the build- over 50% of which were female. With unemployment rates in Zambia being so high, it was important that this project also became a vehicle to teach workers new skills increasing their opportunity for future employment.
The design takes from the local vernacular, using materials all sourced within 2 hours of the site and wraps around the existing classrooms to create a large central courtyard within the school. Each block of two classrooms is offset to create a layered facade adding interest and breaking up the masses.
The roof sits on steel trusses high above the classrooms to increase the airflow through the spaces below, venting through the hit and miss brickwork under the roof. The spacious volumes are flooded with light through the fully adjustable window shutters which can be locked down after school hours.
The landscaping utilises small, half-height walls that dictate movement around the site and create informal breakout spaces for students to eat their lunch or complete their homework after school. To ensure all materials were utilised effectively, maximising the charity’s budget, all landscaping elements were made from offcuts or excess materials, meaning that wastage across the whole project was kept to a minimum. Brick rubble was cast into the floors and the timber form work was used to make the doors.
In total, over 9000 local bricks, 4000 concrete blocks, 2000 tonnes of sand, and 50,000KG’s cement were used, with all of the concrete being mixed entirely by hand!
{{item.text_origin}}

