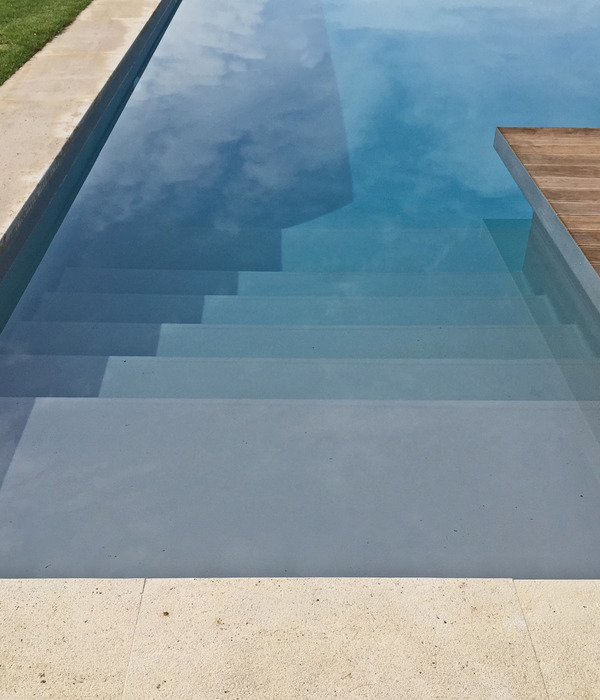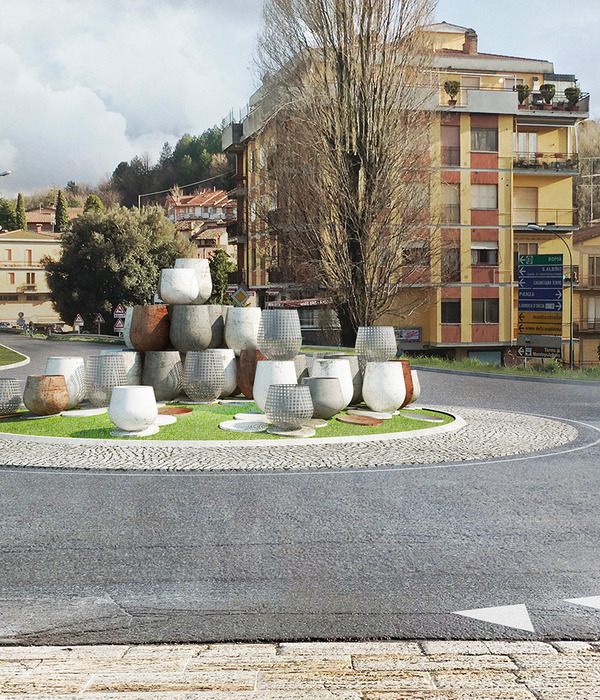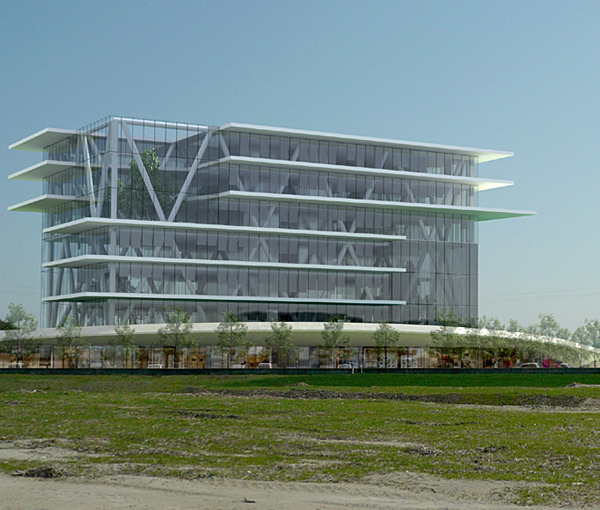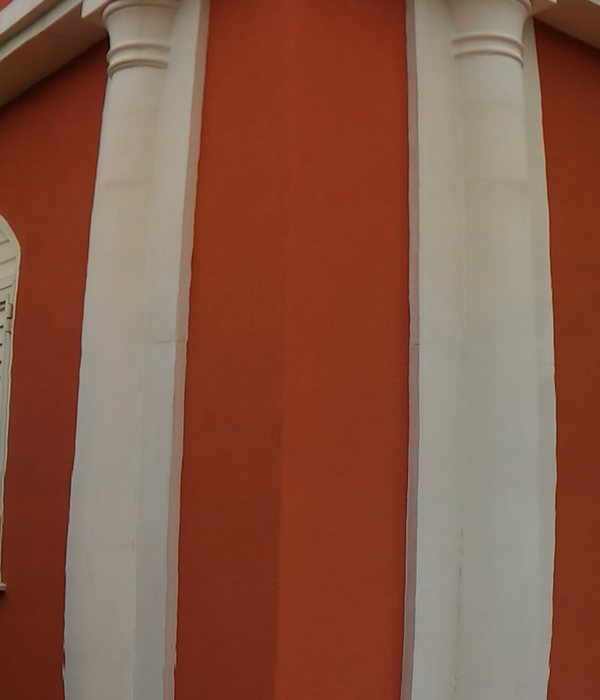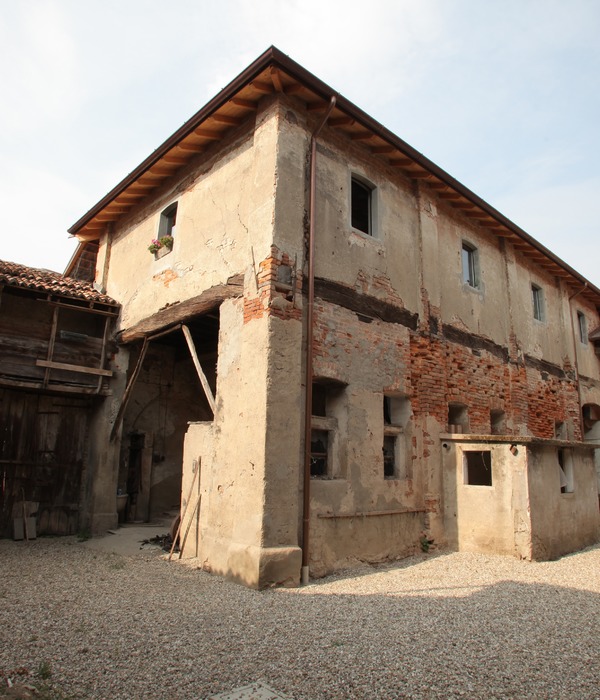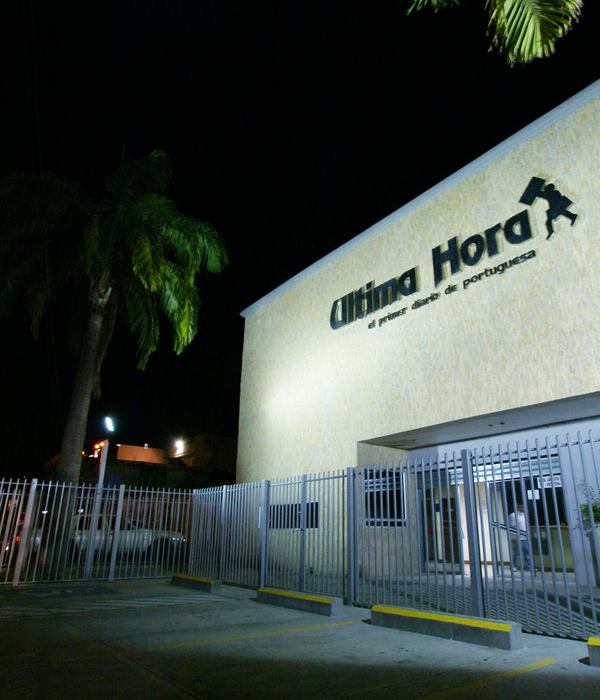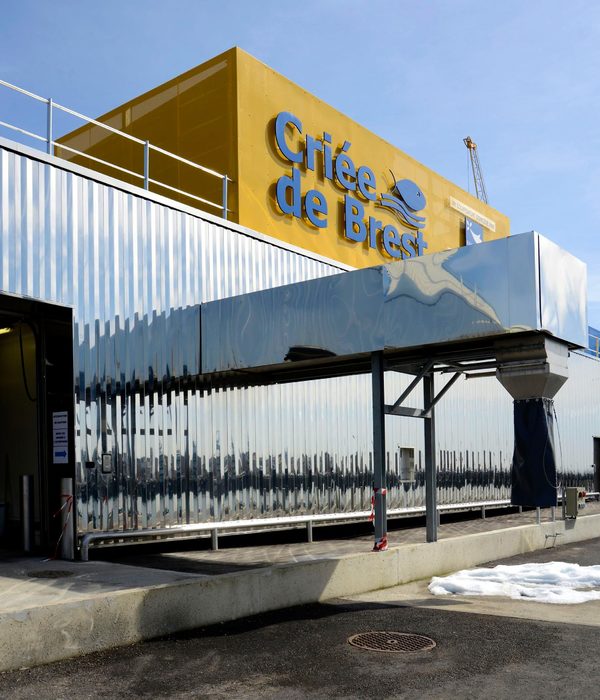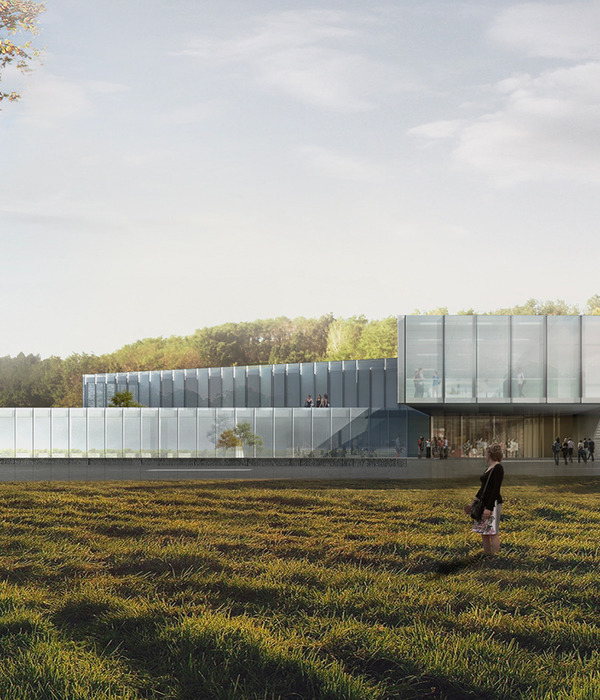The New Guabuliga Market completed in a remote village in Ghana’s Northern Region has emerged from the Vienna-based [applied] Foreign Affairs laboratory’s long-term engagement with the community of Guabuliga. A wide research was done in 2018 to study the market typologies of various scale and the traditions in Ghanaian regions and cities as well as the field while collaborating with Guabuliga community - Chief, board of Elders and potential market sellers.
After identifying Guabuliga’s urban growth plans a commercially and socially active site within the village center located at one end of the Guabuliga Greenbelt no-building zone was selected for the construction. The market was conceived as platform for the adult educational and commercial activities such as handcrafts and processed food productions that are fostered in the community by the NGO Braveaurora.
For this purpose an iconic modular market structure was designed aiming to attract traders to the remote town and strengthen the socio-economic performance of the community. With the cellular polygonal geometry, high quality, robust materiality, and novel construction techniques the New Guabuliga Market combines the ideas of growth and appropriation. Market’s open pavilion-like design comprises a (1) concrete floorscape and (2) metal roofscape that respond to programmatic, climatic, and urban parameters.
Floorscape includes an integrated water source, seating and a market shop for locally made products that evokes the form of the traditional grain silos in the region. Roof structure divided into two separate elements can be complemented with more units in the future while the form also refers to a process where traditional round building geometries with thatch roof transition intro rectangular structures covered with metal sheets.
“Hooks” attached to the supporting structural columns encourage for more display options to be appropriated. Construction commenced in January 2019 and the market opened to community and visitors in August 2019. In February 2020, the market was extended with two zones adjacent to the floorscape for activities to extend beyond the formal structures as the market has attracted a growing number of people.
Designed as a landscape covered with gravel, the extensions zones facilitate rainwater drainage and allow for the setting up of informal scenarios including pylons that can be appropriated by sellers for display or shade. Among the other completed market structures are sanitary facility and metal waste bins for the maintenance of environment. The New Guabuliga Market was conceived as an open process engaging diverse people and partners that foster a local and regional network of experts.
The project was built with local labor and professionals, relying on the proficiency of project partners, from design expertise to local masons and welders, (un)skilled laborers. The construction has provided income-generating opportunities for people in the community itself. By realizing ambitious geometries and construction techniques, the project has also pushed boundaries in the local construction environment.
▼项目更多图片
{{item.text_origin}}

