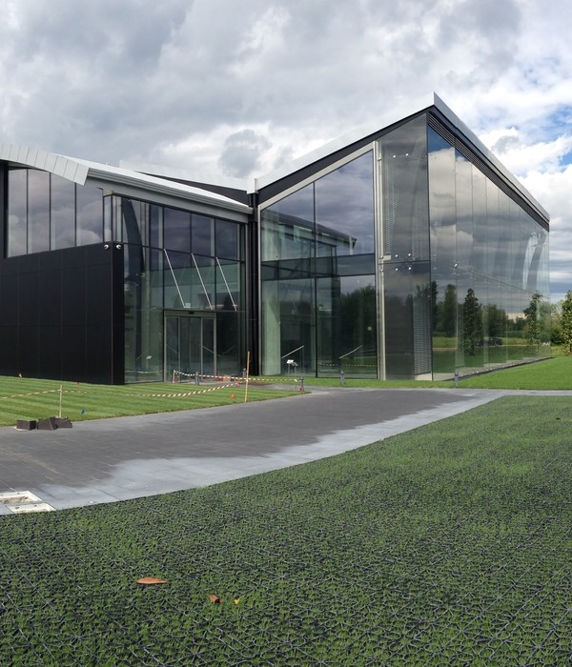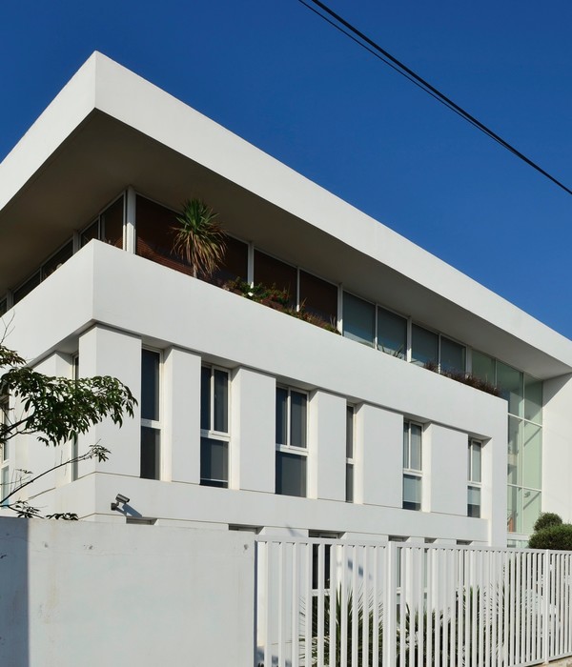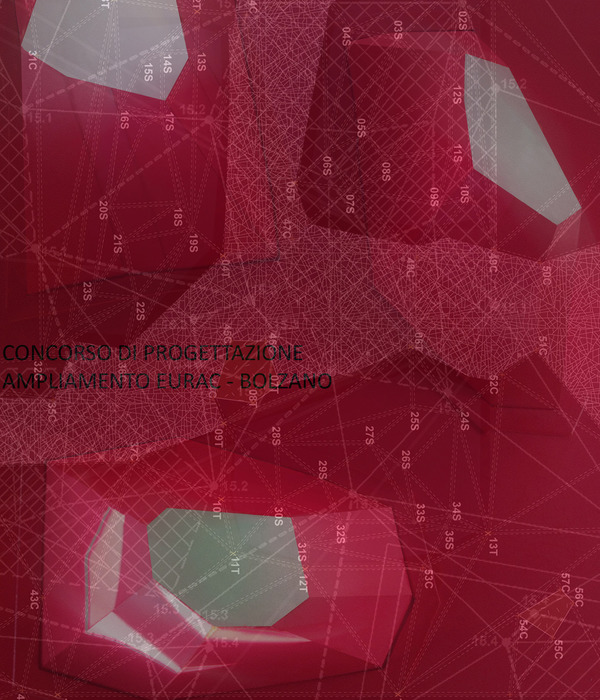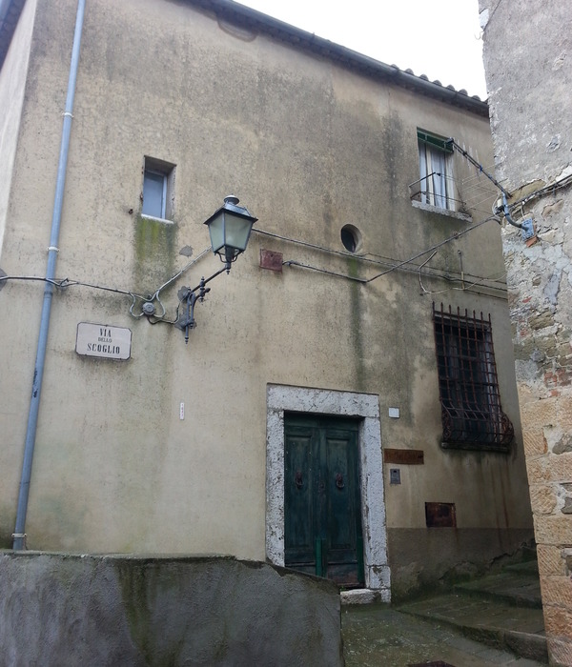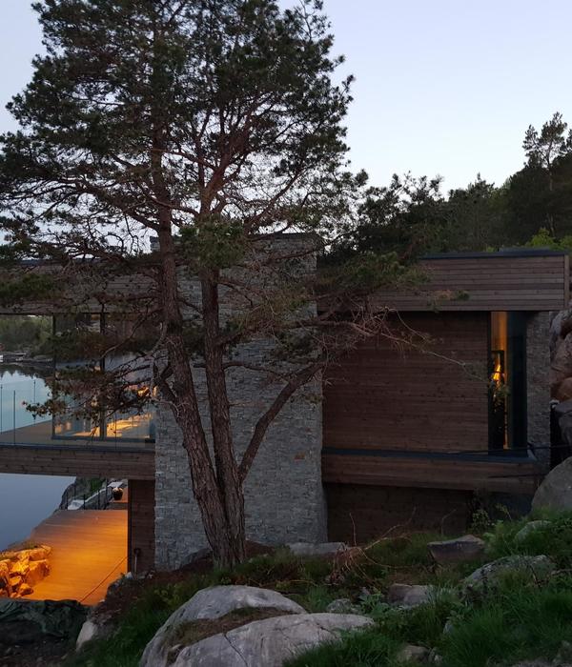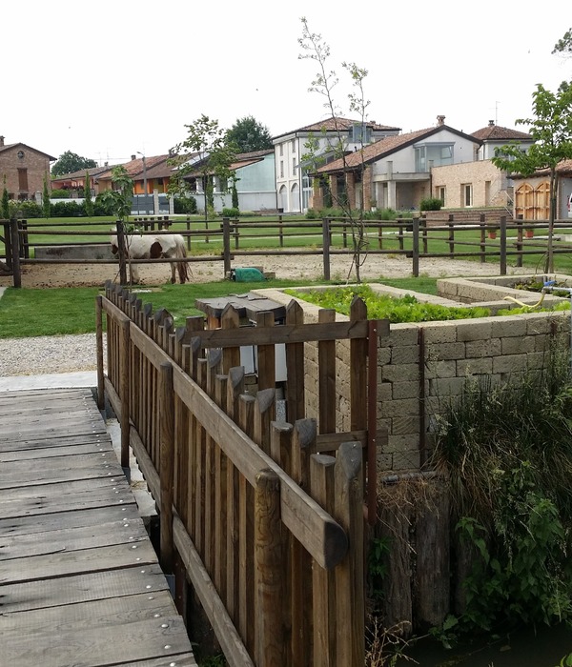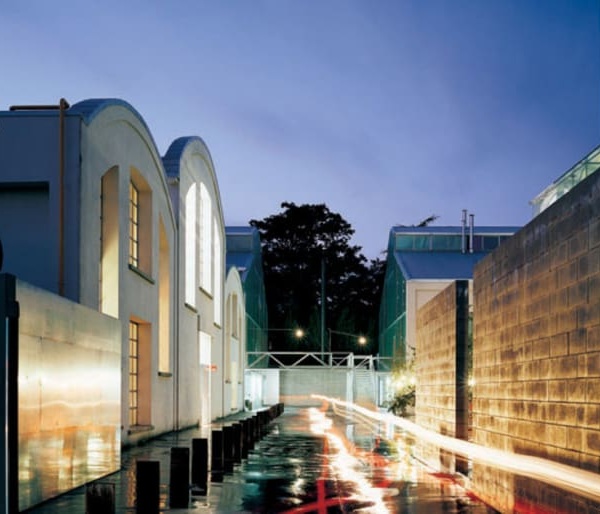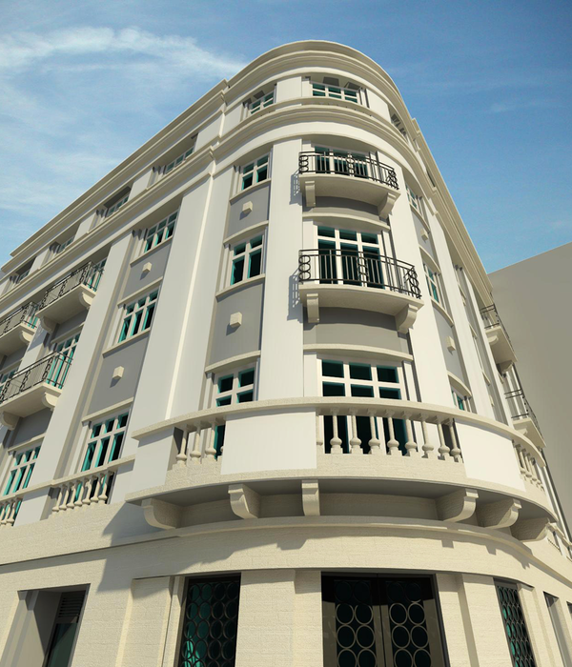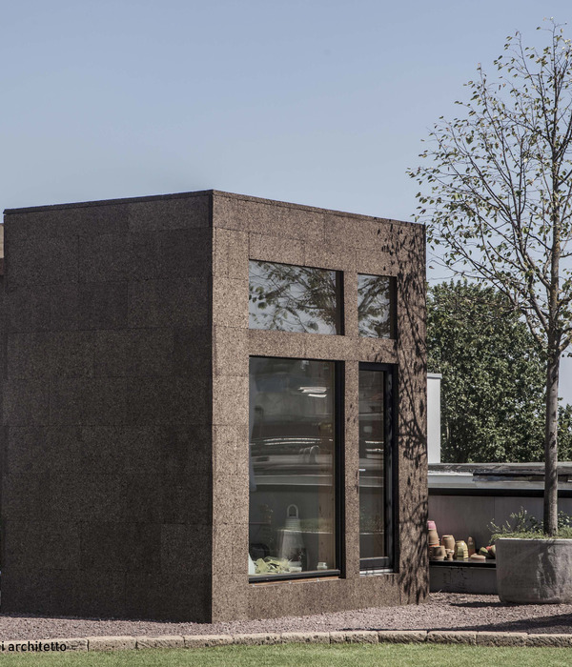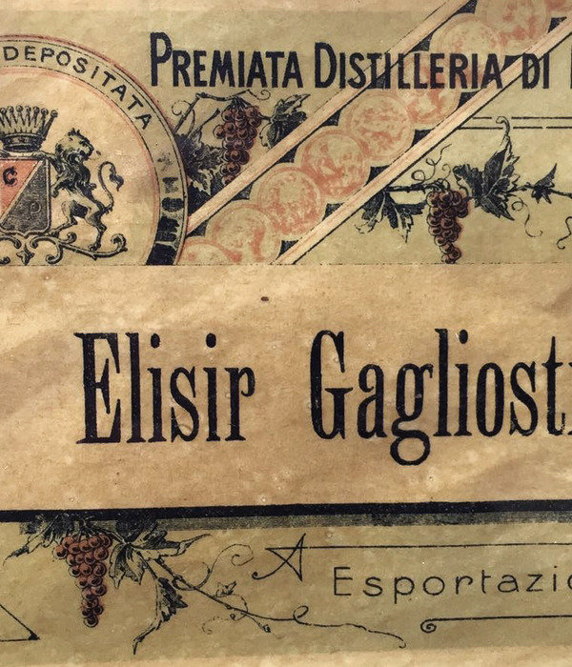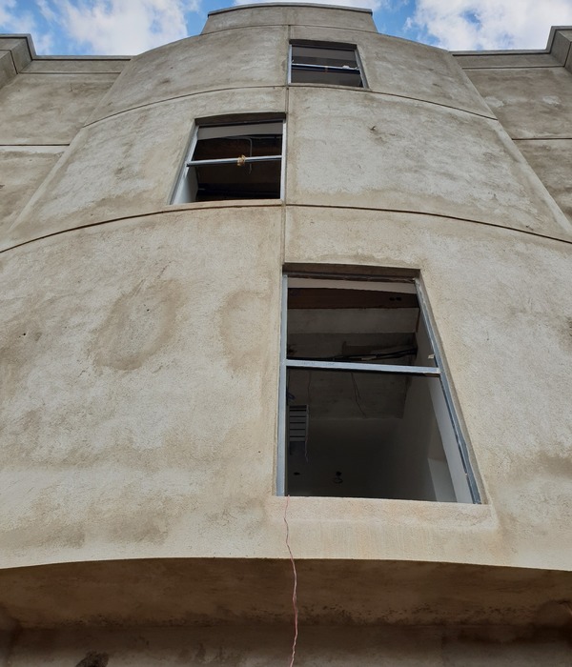Mexico P villa
设计方:Cherem Arquitectos
位置:墨西哥
分类:别墅建筑
内容:实景照片
结构工程师:Ing. Javier Ribé
设计团队:Arq. Miguel Bravo
合作人:Rodolfo Diaz
建筑公司:Factor Eficiencia
图片:15张
摄影师:Enrique Macías
这是由Cherem Arquitectos设计的P别墅,位于墨西哥城。这是一座条式混凝土建筑,两个混凝土建筑体块外表皮交织在一起,与自然景观相融合,营造了一个中央庭院及景观门廊。弧形墙壁引导并展示住宅的第一印象,先是庭院,然后是花园。内墙作为混凝土做的窗帘,让光线穿透渗入,揭示户外景观,并引导人们穿过房子。第一个混凝土体块,首层布置了客厅、饭厅及游戏室等公共区域,对着西北面开放,与花园及平台连接;二层布置了两间朝东的卧室、一间朝向花园的卧室等私人区域。由于别墅坐落于树木繁茂的地区,混凝土墙壁的运用有助室内外空间的融合。
译者: 艾比
From the architect. Located in Mexico City, P House is built as a single linear stroke of concrete walls that form the silhouette of the house. Two concrete volumes covered with an outer skin are intertwined embracing the natural surroundings creating a central courtyard and a portico to the landscape.A curved wall leads through access and reveals the first views of the house in which different planes intersect; first is the courtyard and then the garden.
The interior walls, as concrete curtains, slide to let light penetrate inward while showing exterior views and leading us through the house. In the first concrete volume on the ground floor are the public spaces: living room, dining room and games room, all open to the views of the northwest and connected to the garden and terrace. This volume on its first floor contains the private program: two bedrooms that rotate to the east views and light, and a third bedroom that opens to the garden perceiving a view of a wooded area.As it is located in a wooded area, the silhouette created by the concrete walls produces an effect of fusion between the interior and exterior.The house develops a dynamic relationship between solid planes and transparencies, allowing crossing views throughout the house, keeping the central courtyard as a core protected by the movement of the concrete walls.
墨西哥P别墅外部实景图
墨西哥P别墅外部侧面实景图
墨西哥P别墅外部细节实景图
墨西哥P别墅之空间实景图
墨西哥P别墅内部实景图
墨西哥P别墅之细节实景图
墨西哥P别墅内部局部实景图
墨西哥P别墅内部过道实景图
墨西哥P别墅平面图
墨西哥P别墅剖面图
{{item.text_origin}}

