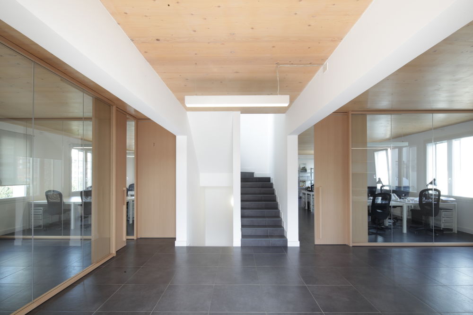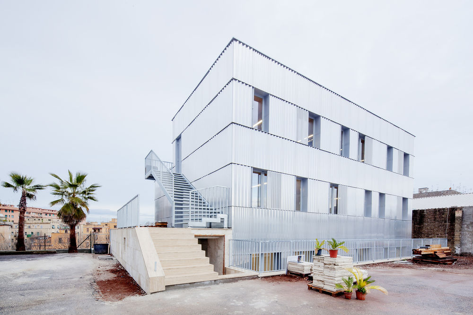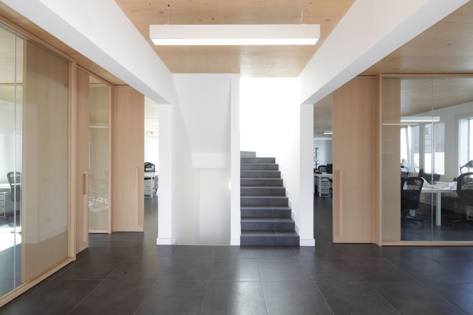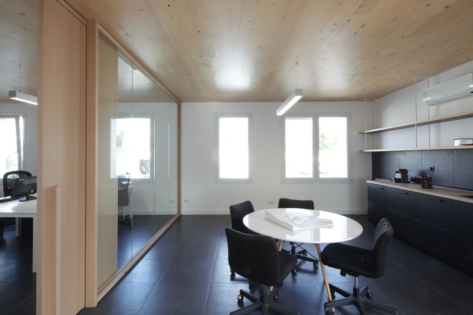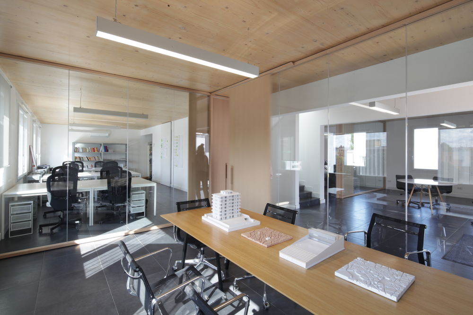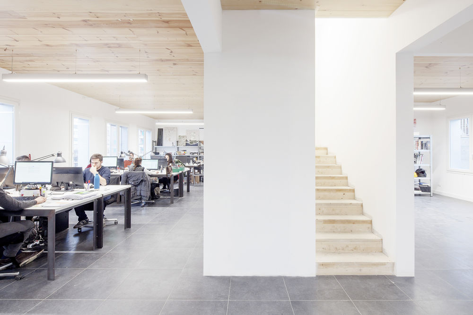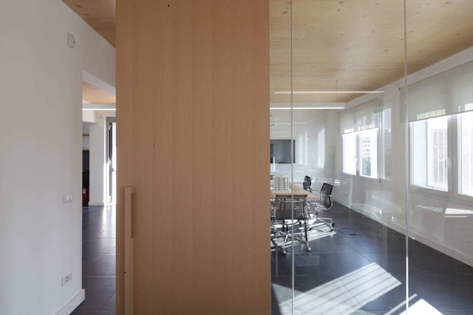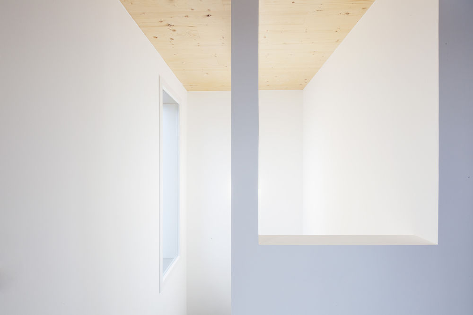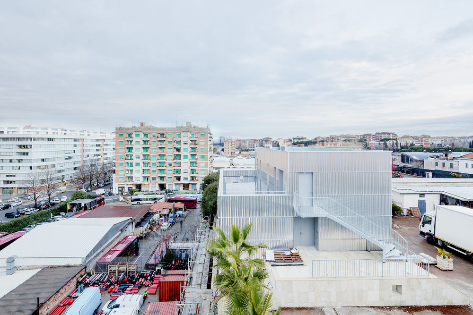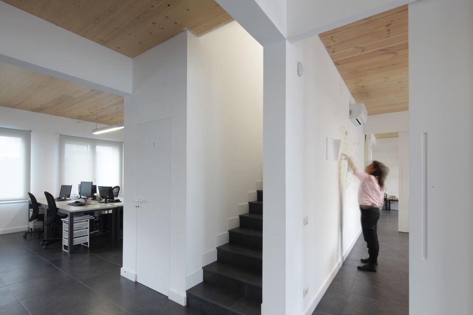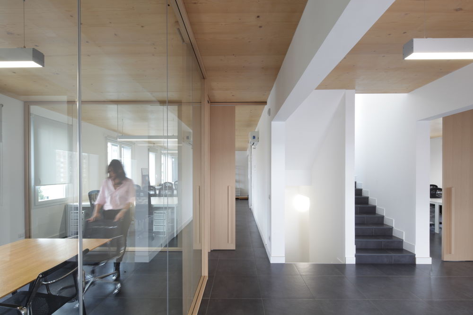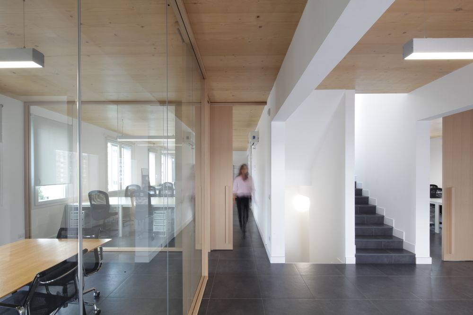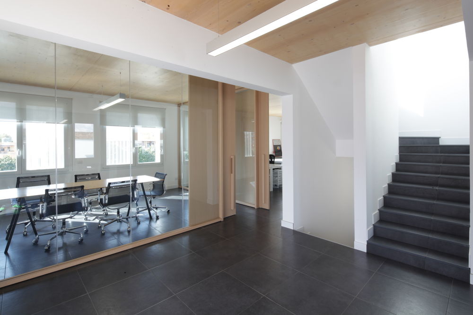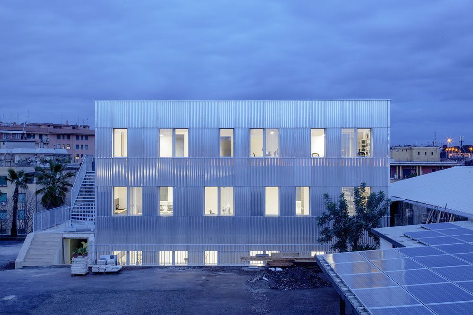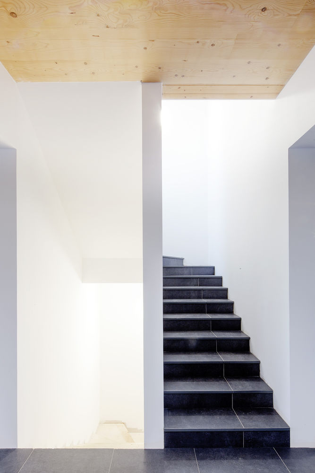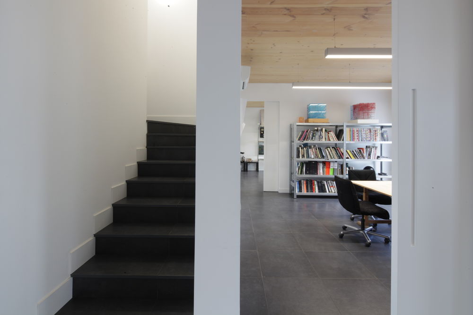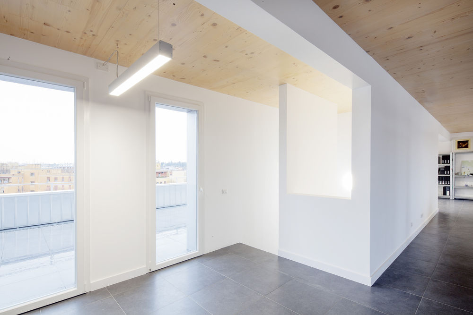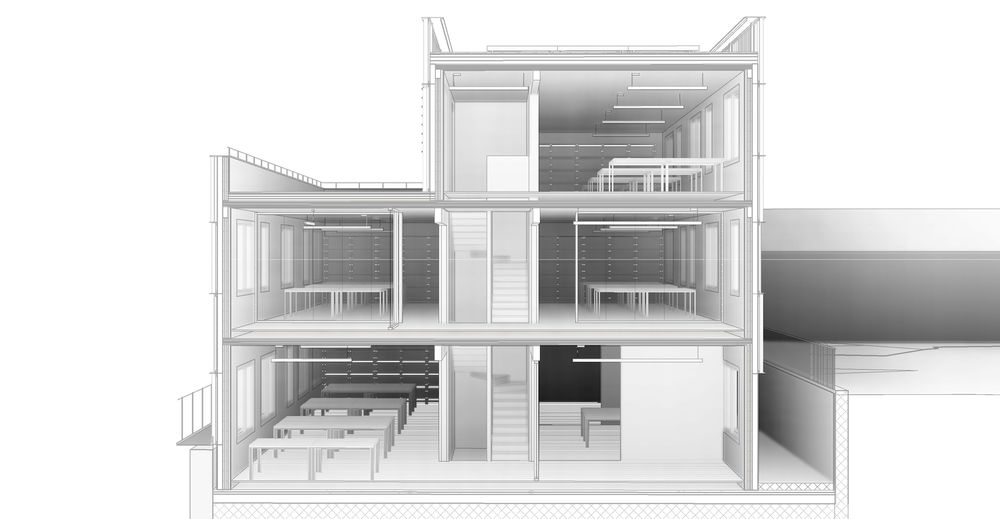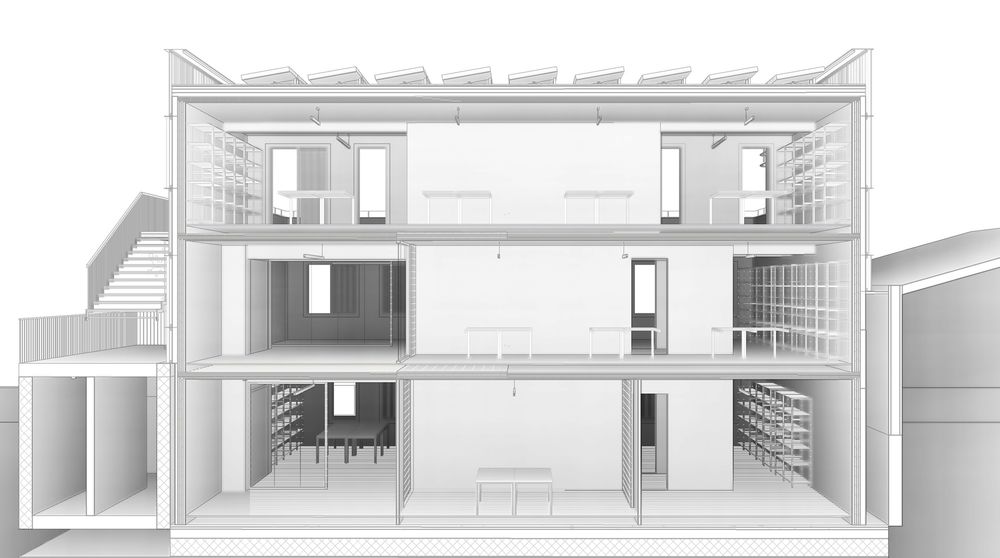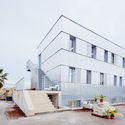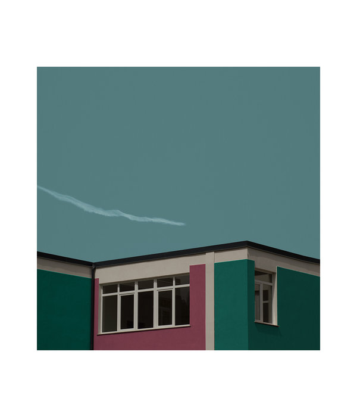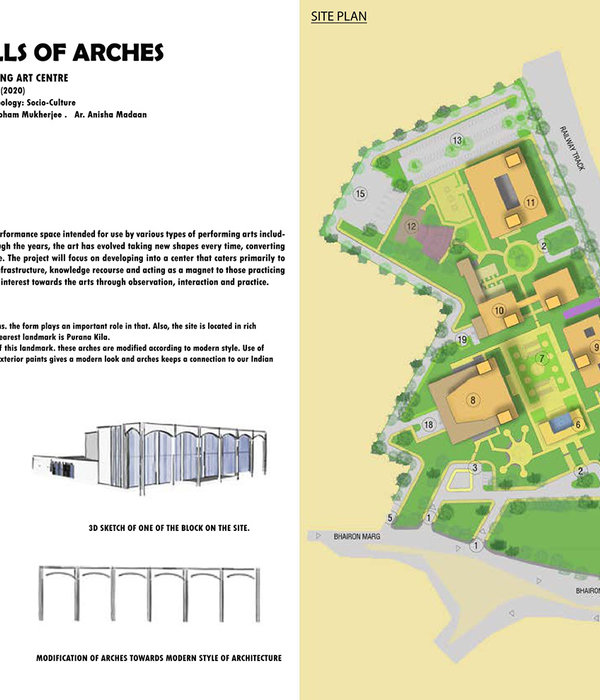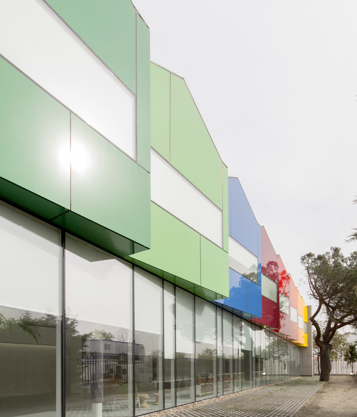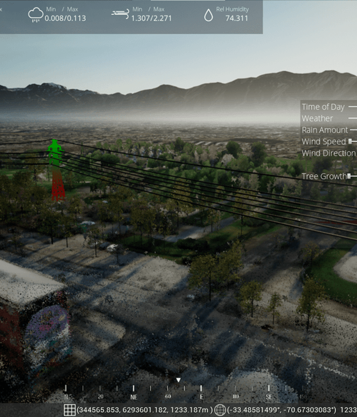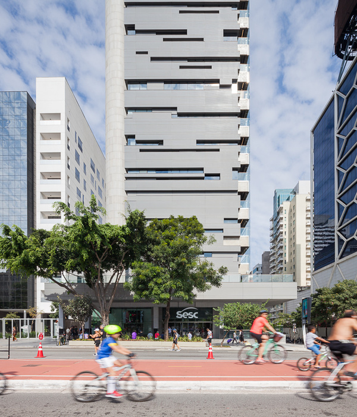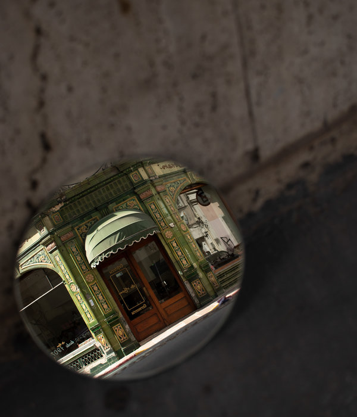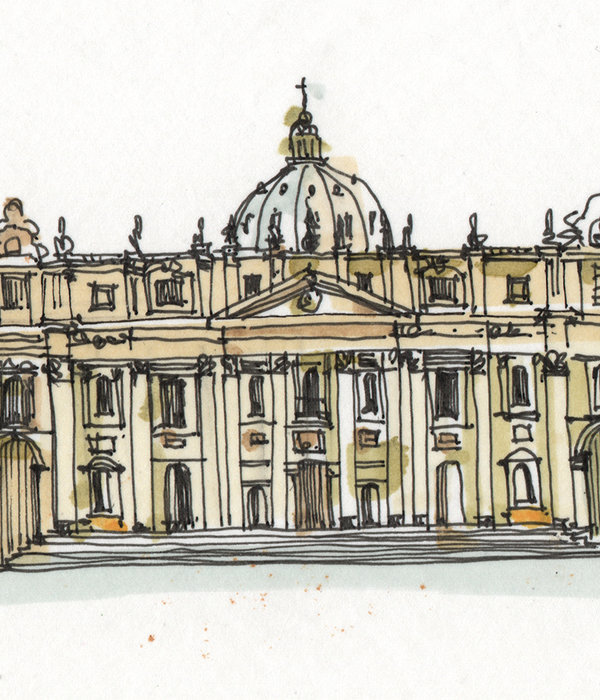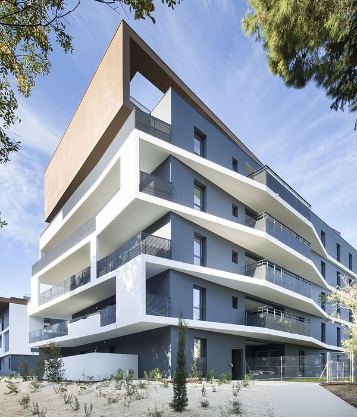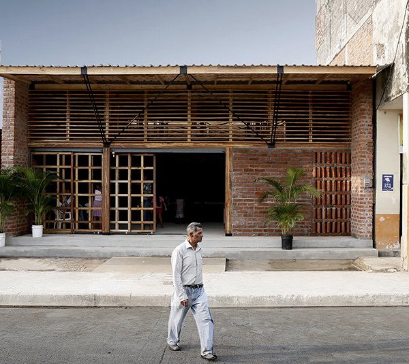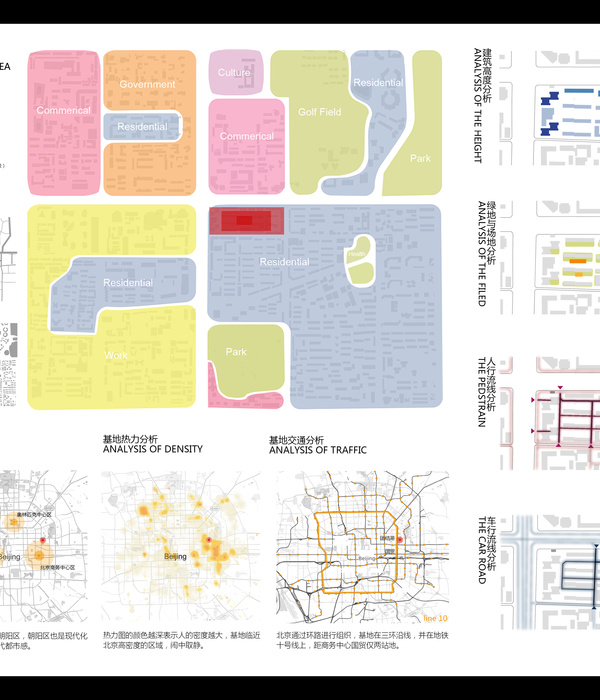IT'S Studio 丨别墅建筑丨 HUB——工业遗址上的创新之作
Located on the edge of the consolidated city nearby Tiburtina railway station, the new building is meant to be a workplace open to contemporary society issues and new technologies.
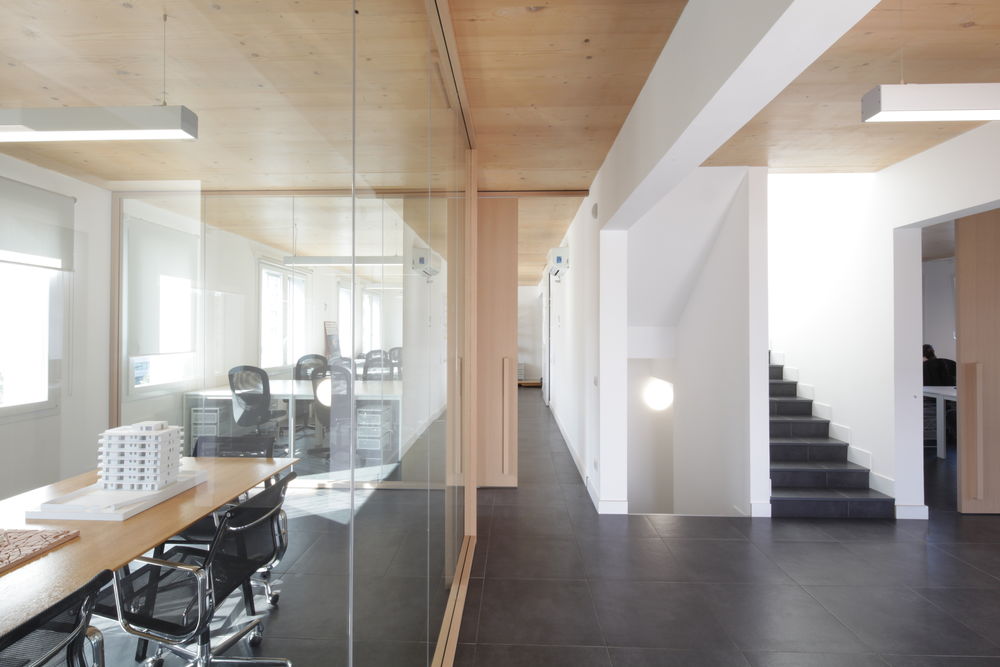
The building - which is it’s headquarters, together with the branch Parallel Digital devoted to BIM management, is the first step of a larger urban renewal over a 5000 square meters former industrial area : the plan foresees the refurbishment of some existing buildings, others will be demolished and new volumes will be realized to host start-up companies, innovative businesses and fab-labs.
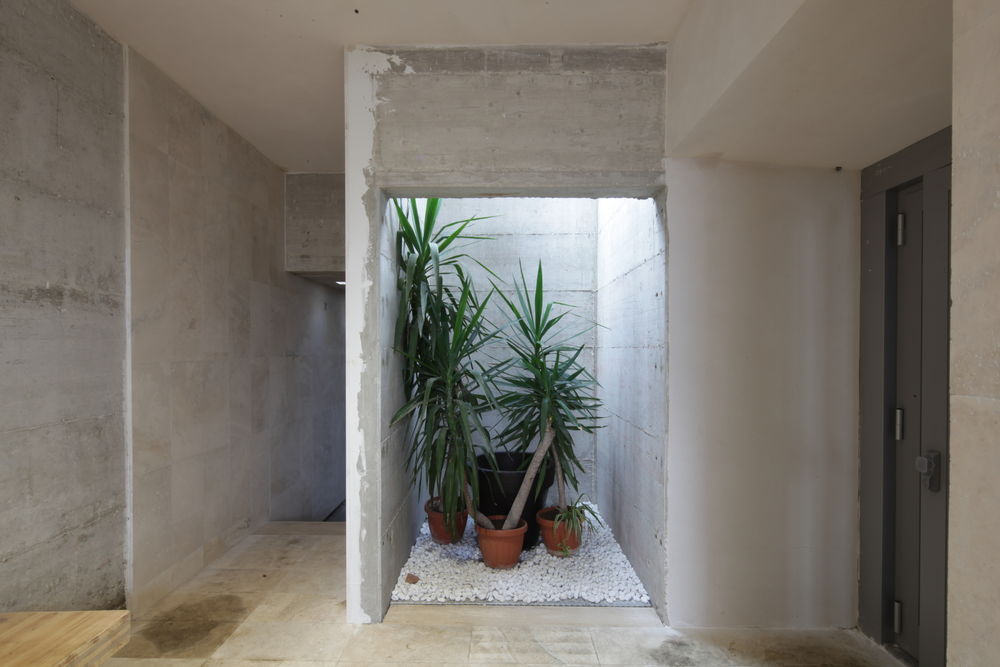
Through the design of the common areas, the urban plan is conceived to favor encounters between users, so as to nurture the dynamics of exchange at the basis of innovation : it’s new headquarters aims to act as a connector for various entrepreneurial realities.
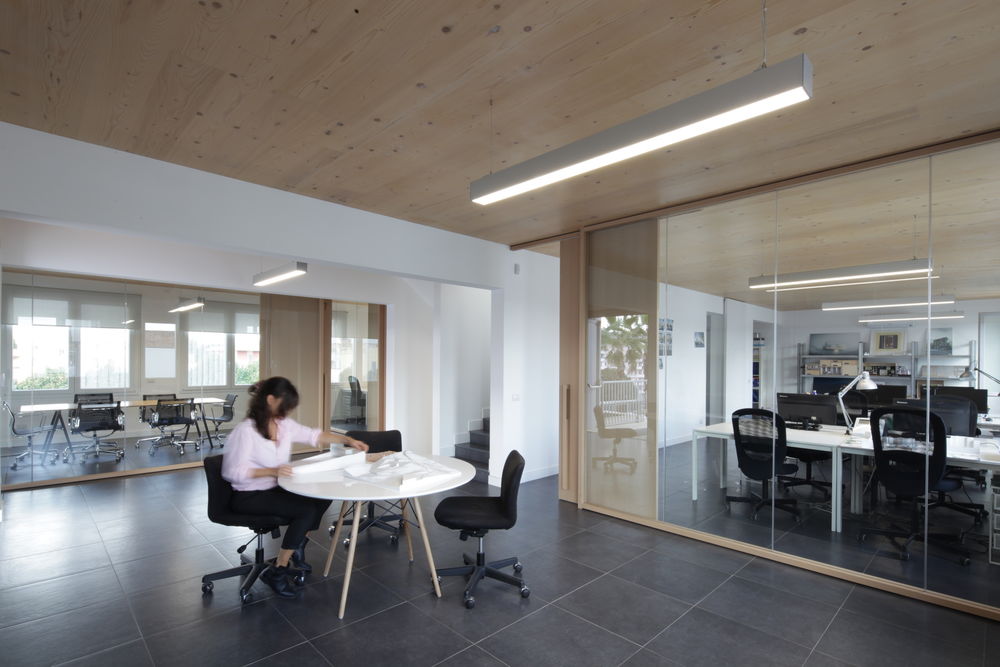

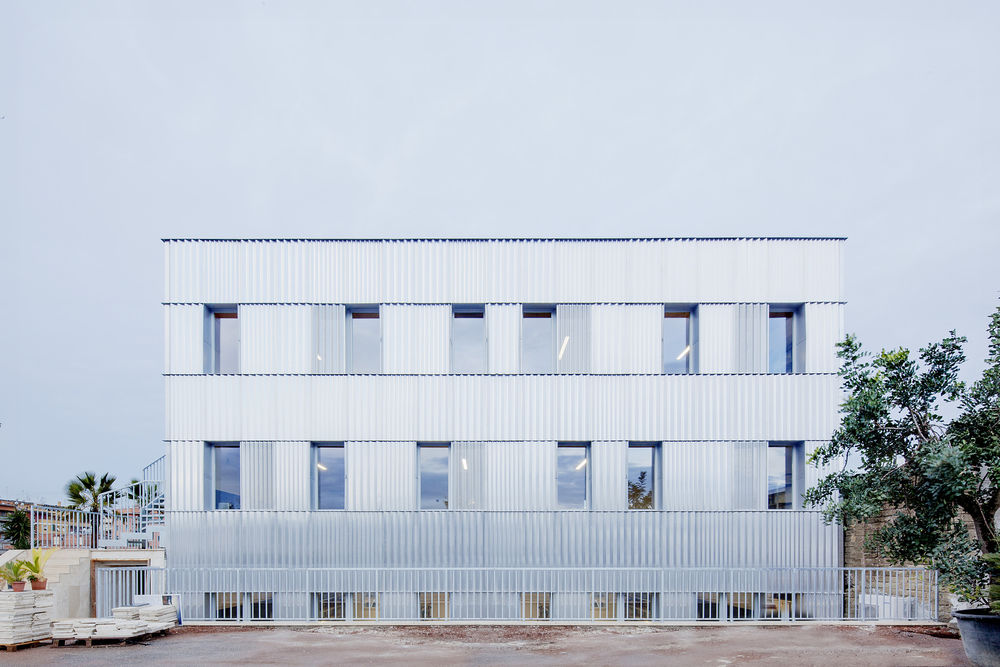
The three storey building is located on an uphill secondary road, 10 meters higher than the main street from which it emerges as a landmark of this odd portion of the city, still in search of its own post-industrial identity.
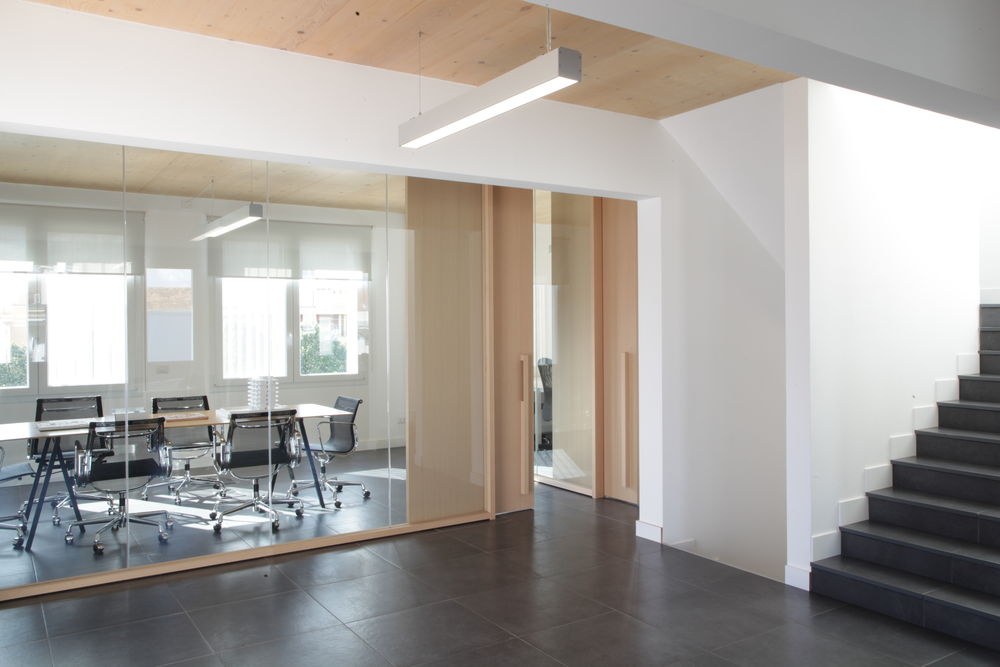
The new construction is located above a complex fabric of tuff caves, dating back to the nineteenth century, that were used as shelter during the Second World War.

The project was used by it’s as a case study both for the full BIM process management (awarded in 2017 with the BIM & DIGITAL Award) and the prefabrication process.
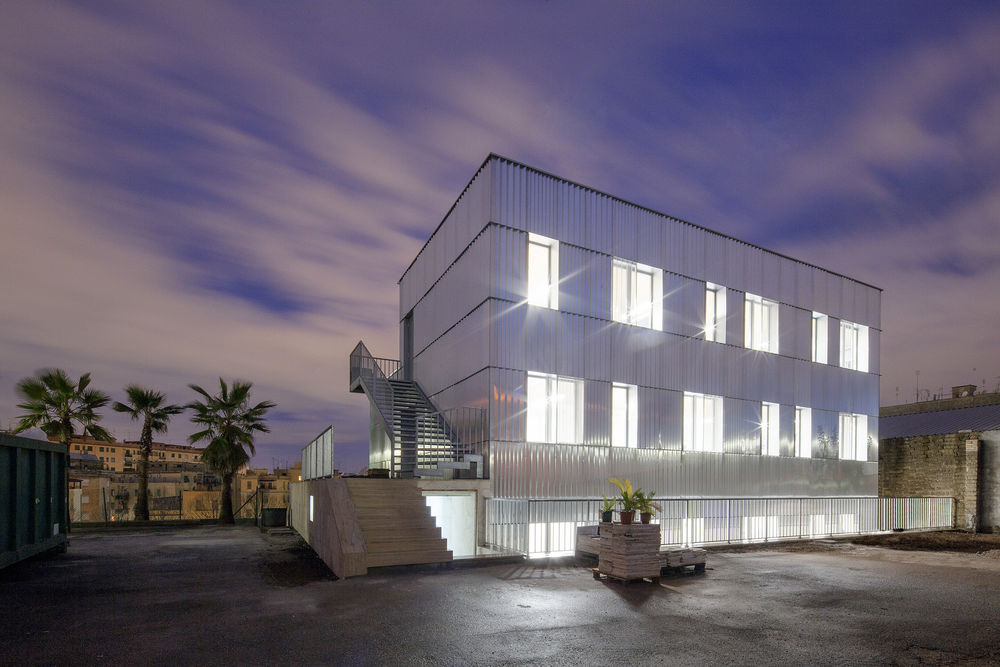
This approach allowed to drastically reduce the construction time to 6 months, including the micropiles foundations, guaranteeing the control of the technical quality of the building and its costs. Also, the building achieves high energy saving standards: photovoltaic panels on the roof allow to reach the goal of zero consumption. The structure is in wood; the bearing walls in Xlam mounted in 4 weeks. The external coating is aluminum. The study of the facades made it possible to optimize the modularity of the panels and to insert variations in texture and size in order to obtain a precious and industrial aesthetic at the same time.
