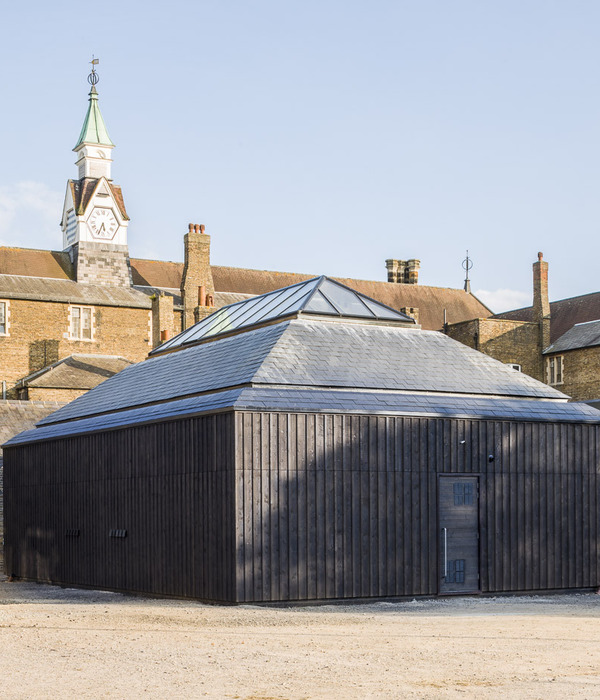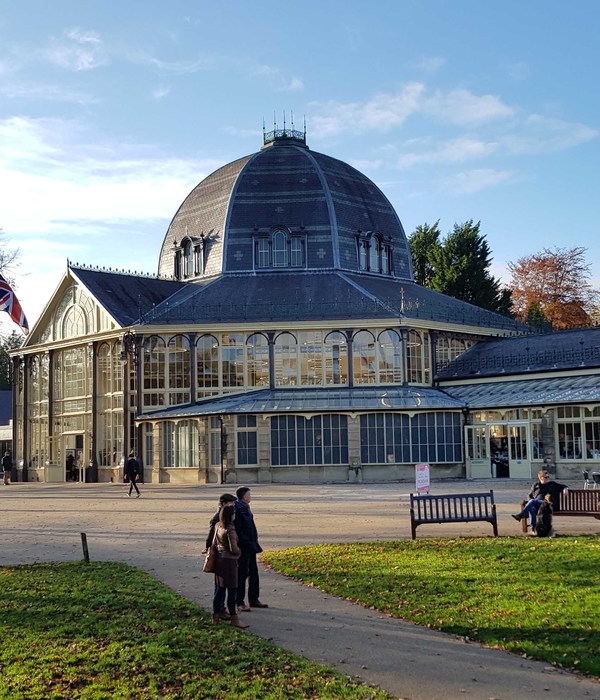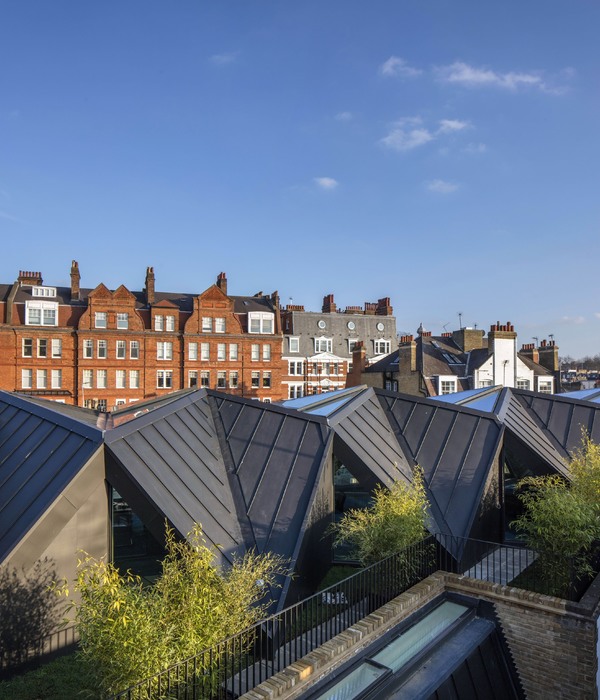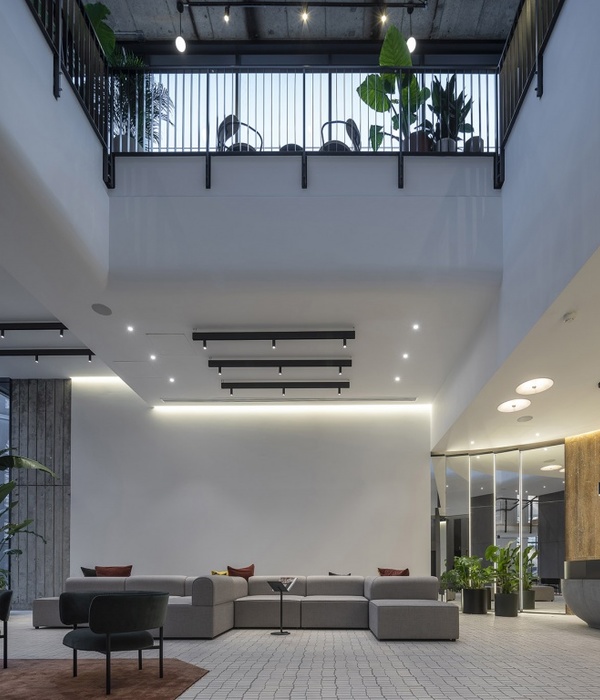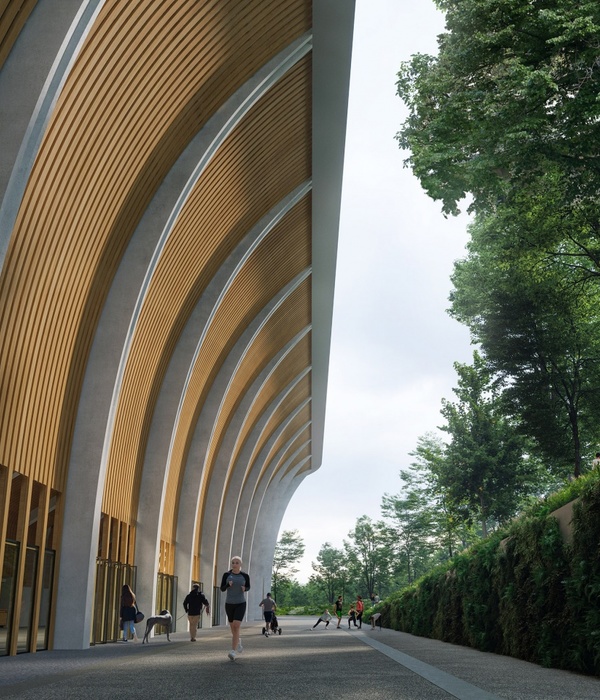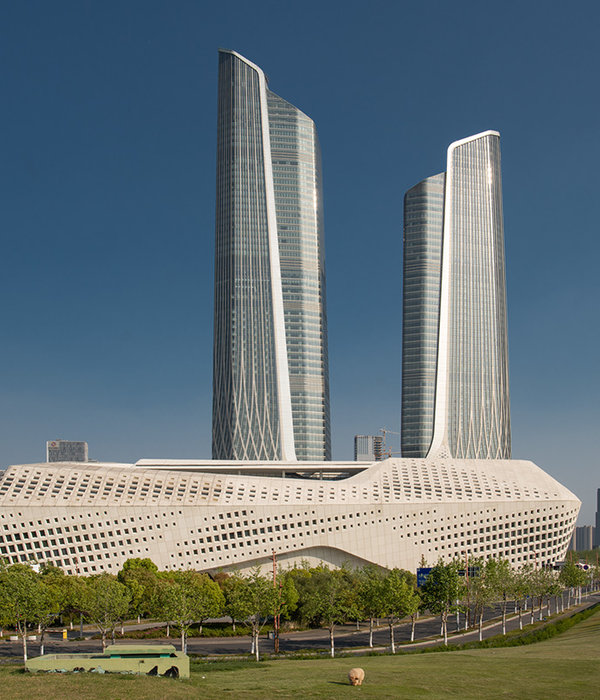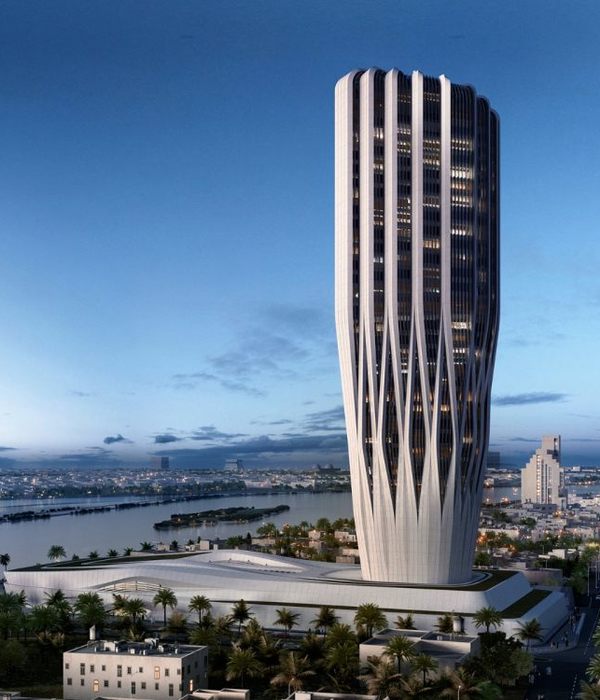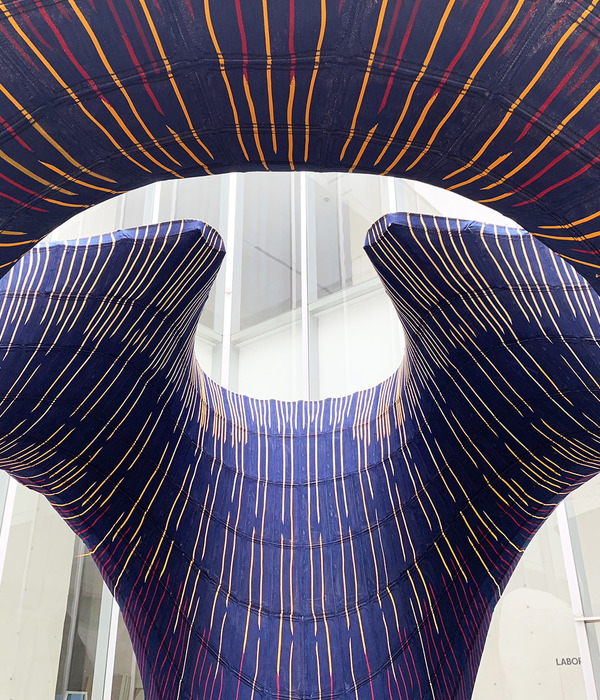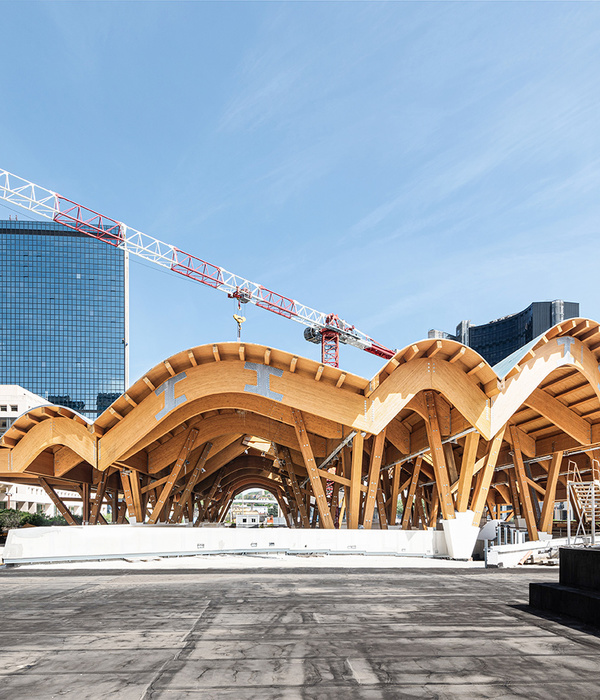budapest Gomba floor
设计方:Hetedik Müterem
位置:匈牙利 布达佩斯
分类:交通建筑
内容:实景照片
建筑设计负责人:Levente Szabó DLA, Zsolt Gyüre
结构工程师:Dr. László Kakasy, Dr. Gergely Dobszay
景观设计师:Csenge Csontos, Borbála Gyüre
合作人:Orsolya Simon, Dávid Kohout, Balázs Biri
工程师:Ildikó Cser
承包人:Vortex Építő Ltd.
图片:38张
摄影师:Tamás Szentirmai, Balázs Biri
这是由Hetedik Müterem设计的Gomba,位于布达佩斯。原建筑初建于1943年,是一座交通类建筑,由József Schall设计。作为一个集散型建筑,环形屋顶下的三个建筑体分别布置了现金室、等候室和咖啡厅。环形中央布置了一个喷泉。70年代,该建筑开始破败。1997年,其独特的空间形式和极其纤细的钢筋混凝土结构细节,让它被载入受保护建筑名单。
该建筑的环形布局和空间形式,是由电车的环形轨道决定的。在本世纪初开始,轨道的使用不再是必要的。拆除轨道之后,该建筑一直被空置。直至最近,该建筑的设计竞赛被提出,将其功能改造成公共的展馆空间。荣获一等奖的设计,分别于2012年完成规划,2014年完成建筑建造。设计的基本理念是实现完美的圆形对称,并重新诠释其经典元素。对原建筑的轮廓进行重构,镶上无框的弧形热玻璃,添加弯曲的纤细混凝土板和其它当代细节元素。柱、梁和悬挑屋顶均被加以修复,对整体建筑进行加固。
译者: 艾比
The construction of the transportation-related building on Móricz Zsigmond Circus, Budapest was completed in 1943, according to the design of József Schall; and because of its shape later it was identified as the “Mushroom” by the word of mouth. Originally a departure building, cash- and waiting room and a café were placed in three building sectors under the roof with a ring-shaped layout. A fountain stood in the middle of the ring (stone relief by László Szomor). Shortly after its completion the building was roughly converted, transformers were placed into one of its circle sectors. The structure has started to be a slum-like environment already in the ’70s. For its particular spatial space composition and extremely slim reinforced concrete details it has been recorded as a listed building under monumental protection since 1997.
The circular layout of the building was initially determined by the spatial arrangement of the trams’ looping tracks intertwining the building itself. In the early 2000s, the use of the tracks was no longer pertinent; and since their dismantling, the circle shaped building was left alone waiting for its renewal. Recently, the function has been changed to a public space pavilion, and for the completion of this role the district council announced a design competition in 2009. Based on the design awarded with first prize, the plans were finished in 2012 and the building in 2014. The main basic design concept was to achieve the perfect circular symmetry, and for this aim the architects undertook the reinterpretation of the classical conservation considerations. The original building contours were reconstructed, then frameless curved thermal glass, curved fine concrete panels and contemporary details were added to the building. The pillars, beams and cantilevered roof slabs were repaired and reinforced during a complete structural renovation. Also local reconstructions were needed; and such, the raising of a sunken section of the building was a brilliant period of the implementation.
The design and the proportion of wall and glass structures were reformulated. Unified parapet walls were built along the outer arc, while glass structures starting from the floor level were installed along the inner arc. The back cross wall of each circle sectors and the only inter-column section from the courtyard were designed with solid wall structure. On the one hand, this design largely restored the original wall-opening ratio; on the other hand it eliminated the former building-constraints (steps, varying floor levels and parapets etc.). A further advantage of this design was a kind of asymmetry between the interior and the exterior, which was fully justified by the changed spatial situation (noisy and busy circus and quiet, calm courtyard).
Some solutions could be used that were not possible or only to a limited extent in 1942-43: an essentially frameless thermal glazing was installed with a circular layout, and it was inserted in the cladding plane of the solid wall sections. Prefabricated curved fine concrete panels were placed in front of the solid wall sections.
The front facades of the certain building sectors are completely open towards the passageways and semi-open spaces, thus the circular generosity and the relationship between the inner and outer places is further strengthened. The huge sliding glass walls may make the integrated coexistence of the closed and roofed semi-open areas possible.
One critic of the building, Csaba Masznyik said: “The view of the renewed building is considered as a resounding success both by the architects and the general public, but not by art historians dealing with listed monuments (at least by those I know). In my opinion, the renovated Mushroom became a brilliantly beautiful, artistically developed and remarkably sophisticated building, as if it would be located not in Hungary, but somewhere in the West. (…) The approach free from harsh gesture, but focusing consciously on the essence, on the ‘message’ of the building, led to a metamorphosis: the Mushroom turned to be a contemporary building in which the past is present with a great power.”
布达佩斯Gomba楼外部实景图
布达佩斯Gomba楼内部露天空间实景图
布达佩斯Gomba楼外部局部实景图
布达佩斯Gomba楼内部露天实景图
布达佩斯Gomba楼内部露天局部实景图
布达佩斯Gomba楼夜景局部实景图
布达佩斯Gomba楼夜景外部局部实景图
布达佩斯Gomba楼夜景内部露天实景图
布达佩斯Gomba楼入口实景图
布达佩斯Gomba楼外部街道实景图
布达佩斯Gomba楼内部实景图
布达佩斯Gomba楼外部街道图
布达佩斯Gomba楼入口处实景图
布达佩斯Gomba楼外部玻璃实景图
布达佩斯Gomba楼夜景外部实景图
布达佩斯Gomba楼黑白实景图
布达佩斯Gomba楼施工前实景图
布达佩斯Gomba楼模型图
布达佩斯Gomba楼剖面图
布达佩斯Gomba楼平面图
{{item.text_origin}}

