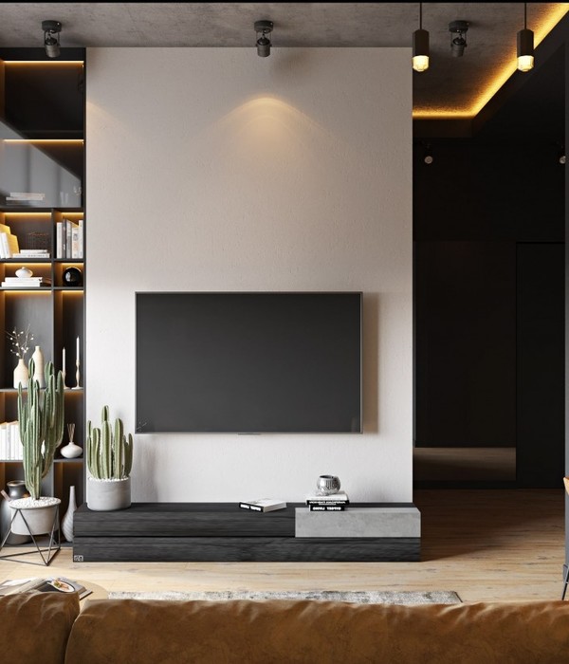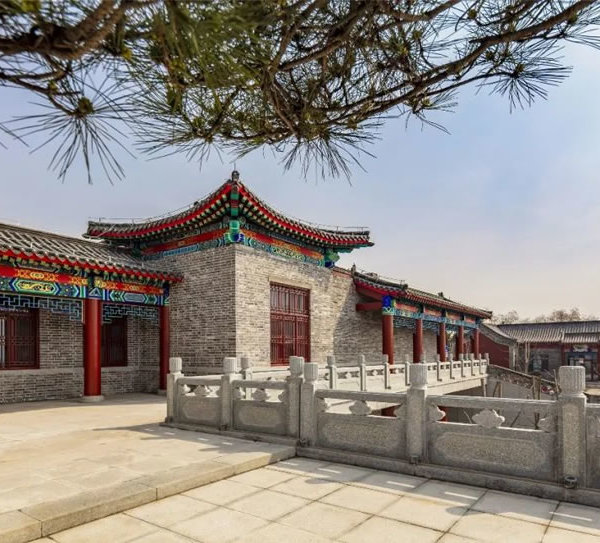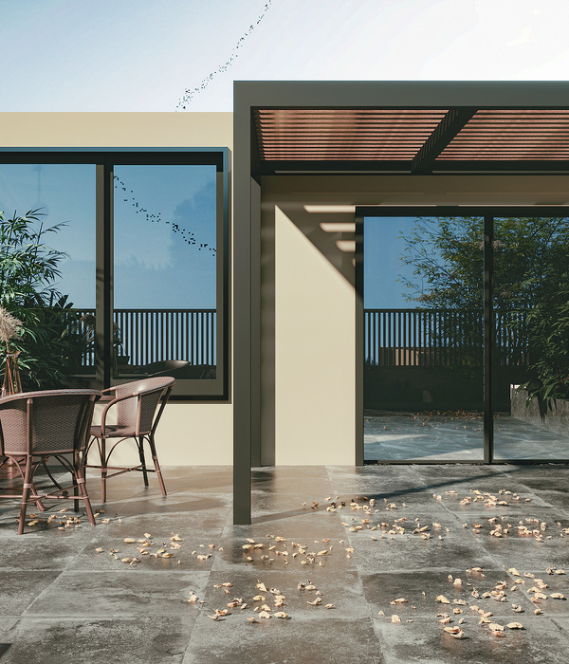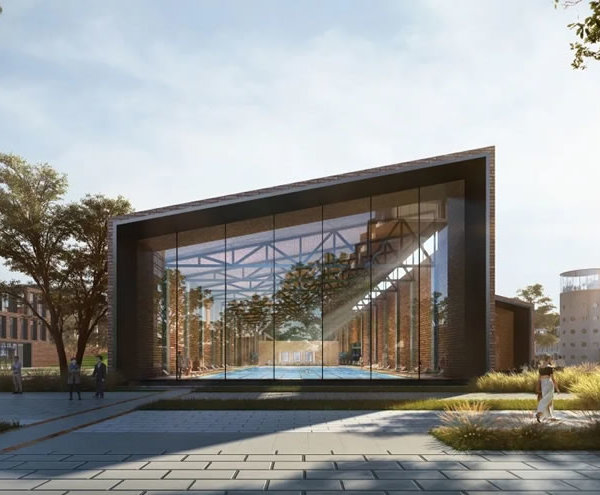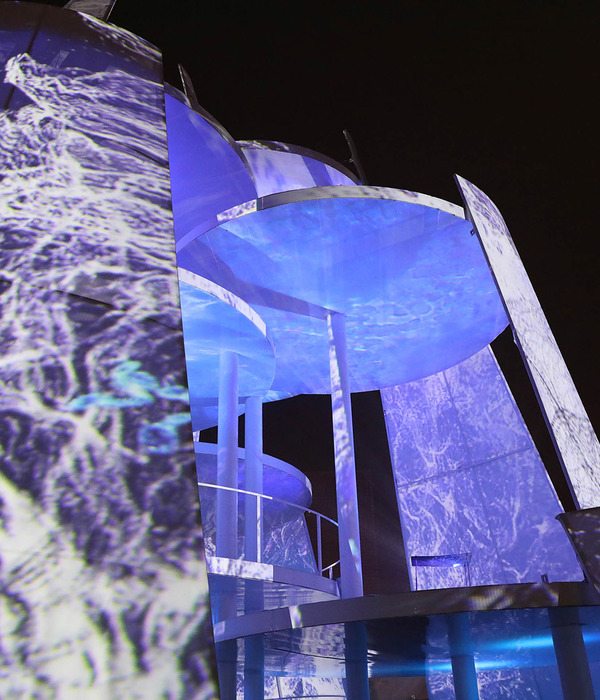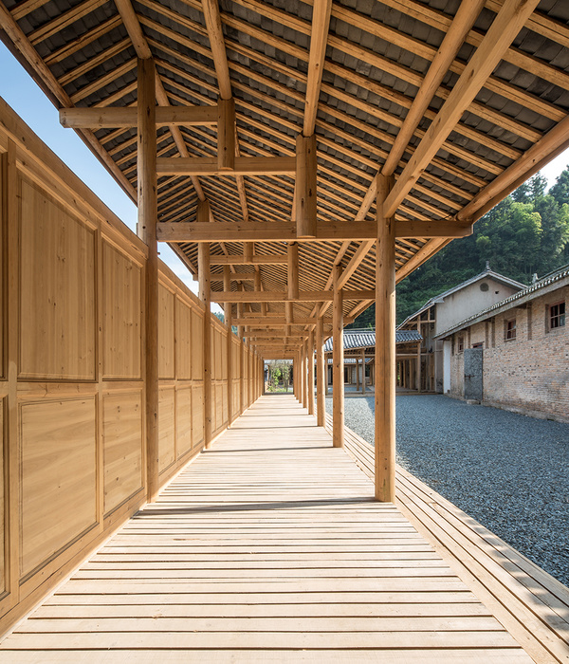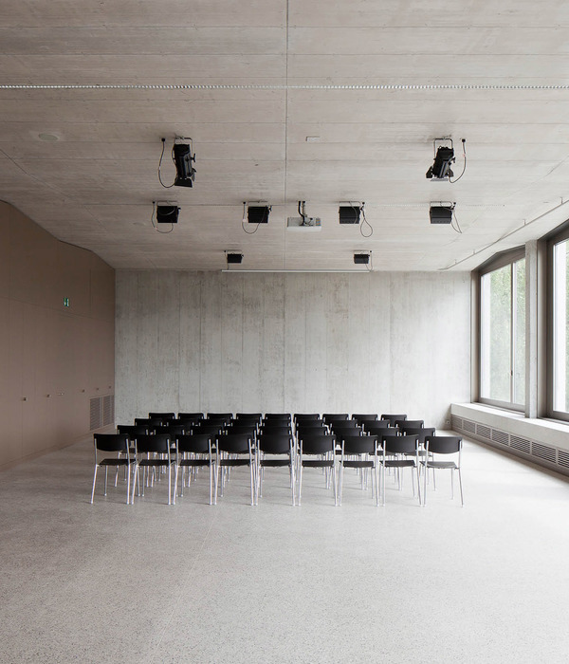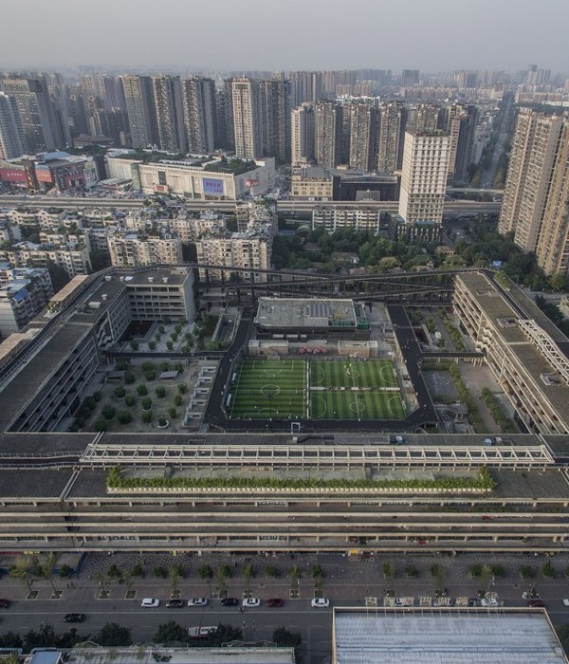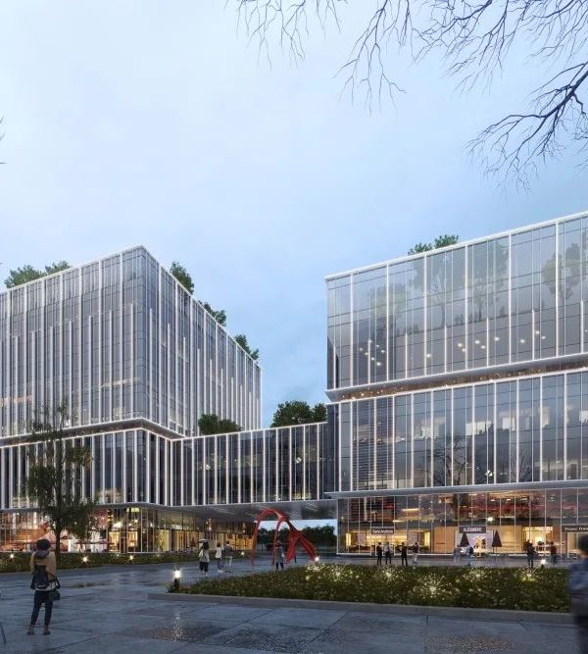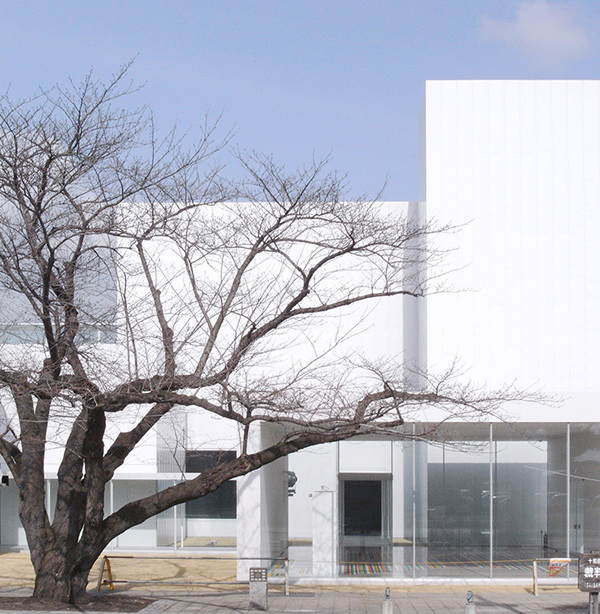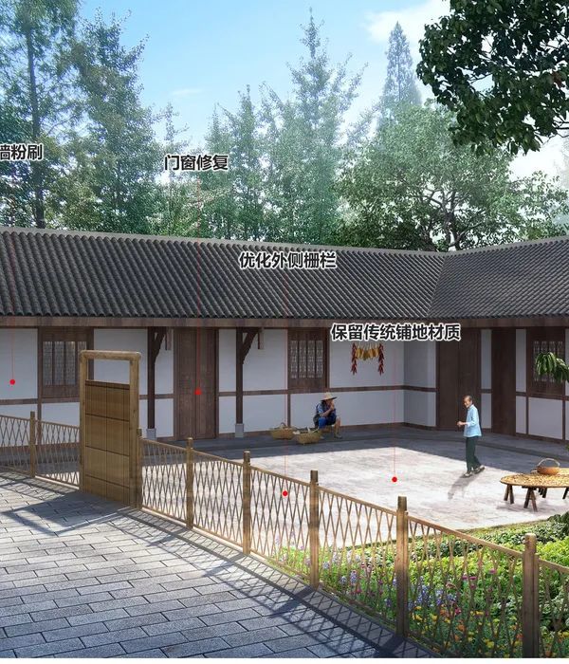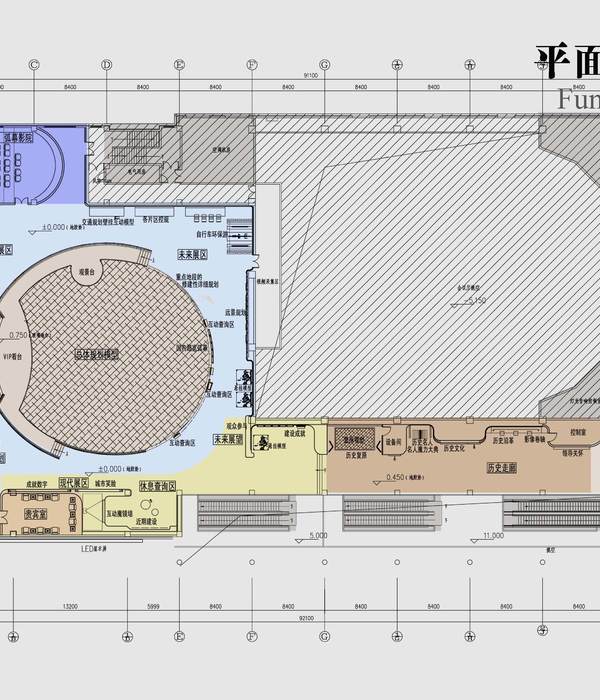由扎哈·哈迪德事务所、Sweco建筑和工程咨询公司以及Tredje Natur景观事务所组成的团队于近日赢得了丹麦奥胡斯体育场的设计竞赛。
The team comprising Zaha Hadid Architects working with architecture and engineering consultancy Sweco and landscape architects Tredje Natur has won the competition to build the new Aarhus football stadium in Denmark.
▼项目鸟瞰,Aerial view
新的奥胡斯体育场位于该市的Marselisborg森林内,单层的碗状建筑使观众能够尽可能地贴近比赛场地,从而收获紧张刺激的观赛体验。
Bringing supporters as close as possible to the field of play in a single-tiered seating bowl creating an intense match-day experience, the new Aarhus Stadium is embedded within the city’s Marselisborg forest.
▼道路视角,View from the street level
该设计方案以“森林竞技场”为概念,环绕在周围的树木最高可达47米,其垂直的韵律构成了设计最主要的特征。新体育场被构想为森林的延伸,树木垂直的体态将在体育场的公共柱廊和外墙的木质肋条元素中得到延续,并一路从森林“流向”景观广场,最终汇入体育场外部和内部赛场的柱廊。在立面和屋顶上错综排布的木质肋条的作用下,体育场庞大的水平体量被细分为更加人性化的尺度,同时也为聚集在附近公共广场的球迷提供了具有仪式感的抵达体验。
Titled the “Arena of the Forest”, the design concept is informed by the vertical rhythm of the surrounding trees that reach up to 47m in height. The design envisions the new stadium as an extension of the forest with its verticality continued in the stadium’s public colonnades and the timber ribs of its façade. These vertical gestures flow from the forest towards the landscaped plaza and into the colonnades of the stadium’s external and internal concourses. Together with an intricate hierarchy of timber ribs within the façade and roof, the stadium’s large horizontal volume is subdivided into a human scale whilst at the same time offering a sense of arrival for the fans congregating in the adjacent public plazas.
▼新体育场被构想为森林的延伸,垂直的韵律构成了设计最主要的特征,The design concept is informed by the vertical rhythm of the surrounding trees
新体育场的屋顶设计旨在最大程度地抵御天气影响,提高相邻的外部广场和内部赛场的舒适度,同时定义出一个与体育场内部活动相独立的360度公共交通路径。此外,新场馆还将为当地社区居民和公园游客提供温馨友好的新公共空间,以举办各种市政、休闲和文化活动。
The new stadium’s roof is designed to maximise weather protection and increase comfort levels in the adjacent external plazas as well as the internal concourses, defining a sheltered 360-degree public circulation route that is independent from the events within the stadium; creating welcoming new public spaces for a wide variety of civic, recreational and cultural uses by the local community and visitors to the park.
▼户外广场,Outdoor plaza
▼建筑外观,Exterior view
体育场的透明屋顶和外墙肋条之间的空隙为观众带来了周围森林的一瞥,可渗透的柱廊则模糊了不同功能空间之间的界限。东侧和西侧的开放柱廊不仅能够作为直观的路标来指示主入口,还可以被当做公共活动和售票项目之间的过渡区域,使二者可以相互扩展,在全年365天最大限度地发挥举办各类活动的潜力。
The stadium’s transparent roof and the gaps within the timber ribs of its façade reveal glimpses of the surrounding forest, while its permeable colonnades blur the boundaries between different programmes. The east and west sides incorporate open colonnades that act not only as intuitive wayfinding to demark the main entrances, but also as an interface between public events and ticketed programmes; allowing the two to expand into one another and maximise the potential to host many different type of events 365 days a year.
▼赛场内部,The seating bowl
在现有体育场的基址上,新项目的设计、结构和材料在环境影响、功能性和经验价值方面均经过了优化。新奥胡斯体育场的特点是利用合适的材料来实现正确的功能,并在尽可能减少材料用量的条件下让结构展现出最佳的强度和坚固性。项目使用的主要材料有三种:立柱使用含有回收骨料的混凝土;桁架采用经过升级回收的本地钢材;外墙覆层则使用当地认证的可持续木材。
To be built on the site of the existing stadium, the new project’s design, structure, and materials are optimized with regards to environmental impact, functionality and experienced value. In using the right materials for the right function, and reducing quantities to the absolute minimum where strength and robustness add the greatest possible value, the new Aarhus Stadium is characterized by three primary materials: concrete incorporating recycled aggregates for the columns; locally procured, upcycled and recycled steel for the trusses; and timber from local certified sustainable sources for the façade cladding.
▼大厅区域,Lobby
在奥胡斯市、获胜团队以及AGF的合作下,该方案将于2023年上半年取得审批,并在此过程中找到负责建造新体育场的承包商。2023年下半年将对施工进行详细规划,随后从2024年起逐步拆除现有体育场。施工将分四个阶段进行,预计于2026年举办新体育场的落成典礼。
The winning proposal will now be qualified during the first half of 2023 in collaboration between the City of Aarhus, the winning team and AGF. Parallel to that process, the contractor who will be responsible for the construction of the new stadium will be found. In the second half of 2023, the construction will be planned in detail, before the current stadium begins to be gradually dismantled beginning in 2024. The construction phase will proceed over four stages towards the expected inauguration of a new stadium during 2026.
▼音乐会效果,Concert setting
Client: The Municipality of Aarhus
Project Team: Zaha Hadid Architects (Lead), SWECO Danmark (Local and Engineering), TREDJE NATUR APS (Landscape and Local)
Design: Zaha Hadid Architects (ZHA)
ZHA Project Director: Gianluca Racana, Ludovico Lombardi
ZHA Project Leads: Subharthi Guha, Jakub Klaska, Paolo Zilli
ZHA Competition Team: Andy Lin, Charles Harris, Dieter Matuschke, Jinhee Koh, Kyle Dunnington, Luca Melchiori, Maria Laura, Michael Forward, Matthew Gabe, Nastasja Mitrovic, Sara Criscenti, Valentina Cerrone, Yuzhi Xu
ZHA Sustainability Team: Carlos Sousa- Martinez, Bahaa Alnassrallah, Aditya Ambare, Aleksander Mastalski
Local Architect and Engineer: SWECO, Denmark
Sweco Project Director Engineering: Frands Andersen
Sweco Project Director Architecture: Peter Kristiansen
Sweco Cost Manager: Jens Højgaard
Sweco Architecture Team: Tim Nørlund , Tina Lind, Eiwen Ying, Søren Vestbjerg Andersen, Thomas Stub Naylor , Lene Kristensen, Bo Boi
Sweco Engineering Team: Bruno Bjerre, Anton Møller Christensen, Søren Pedersen, Bent Greve, Martin Hougaard, Helle Wøhlk Sørensen, Steffen Alstrup Haagensen, Kjetil Birkeland Moe, Kasper Støttrup , Lars Schäfer
Sweco Sustainability Team: Allan Hesselholt, Mads Funder Larsen
Landscape Architect: TREDJE NATUR APS
Tredje Natur Project Director: Ole Schrøder
Tredje Natur Senior Project Manager: Mette Fast
Tredje Natur Team Members: Sofie Askholm Ibsen, Kirstine Lorentsen, Kasper Havemann, Adrianna Trybuchowicz, Lucija Belinic, Philip McKay
{{item.text_origin}}

