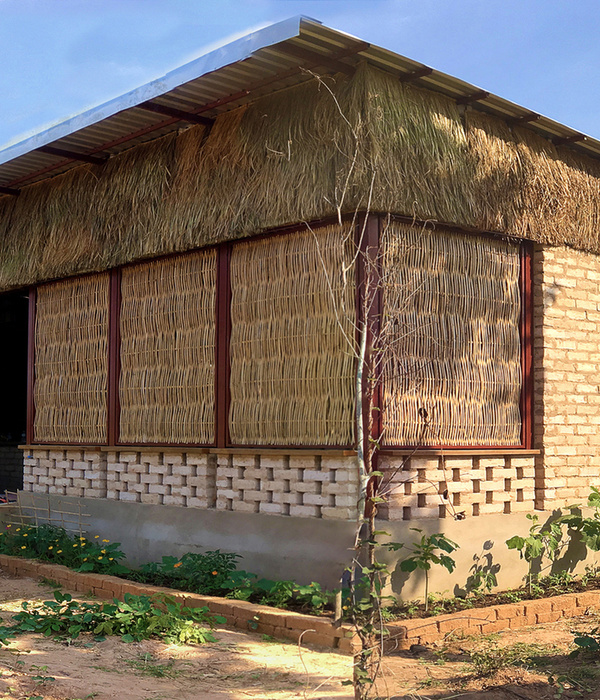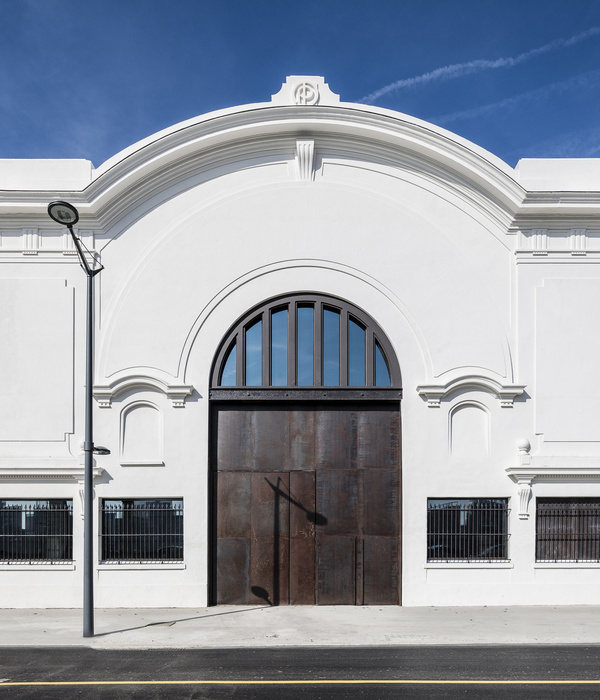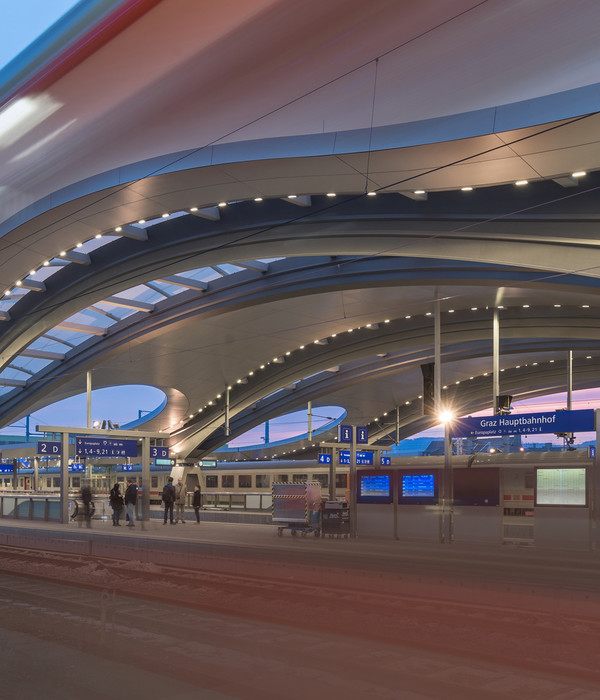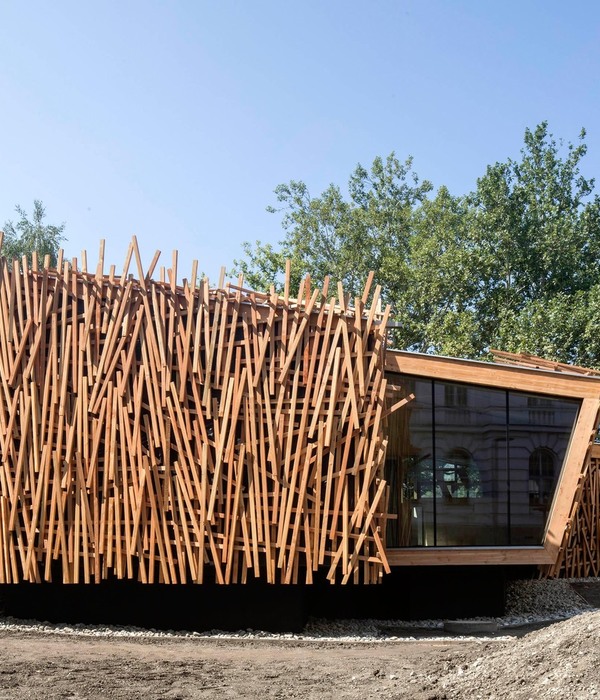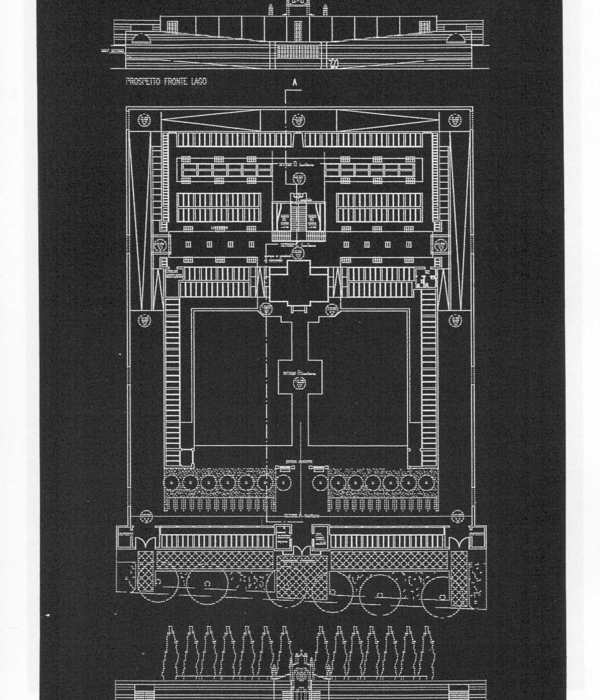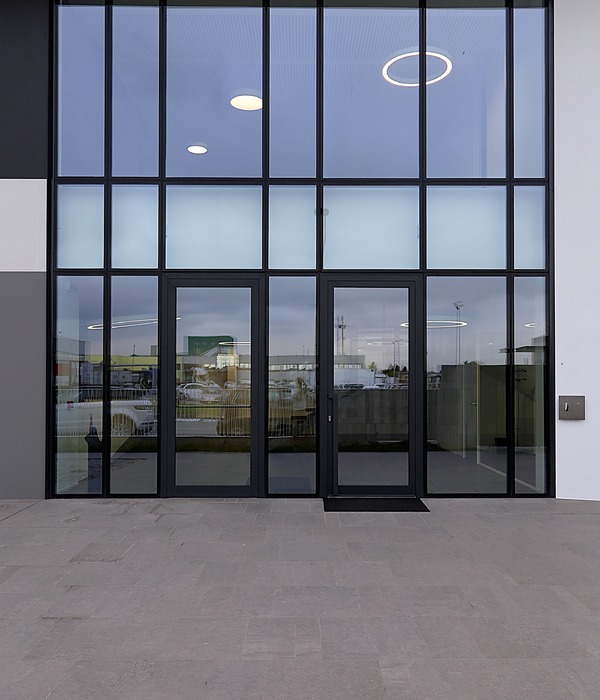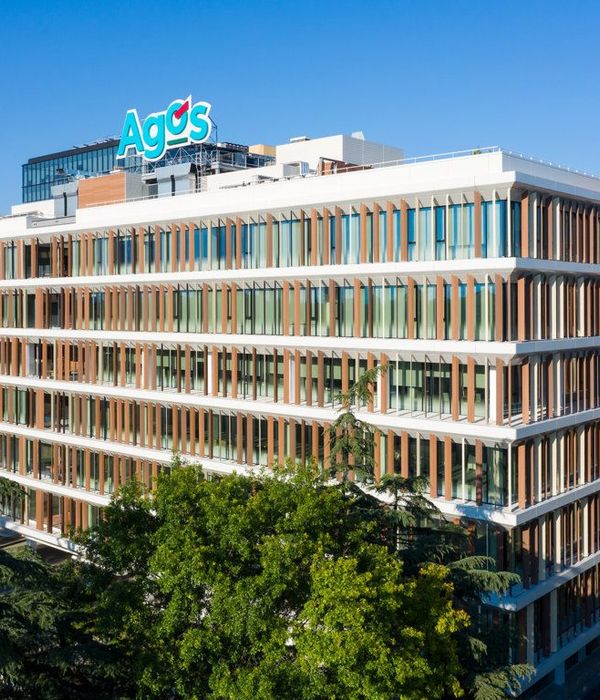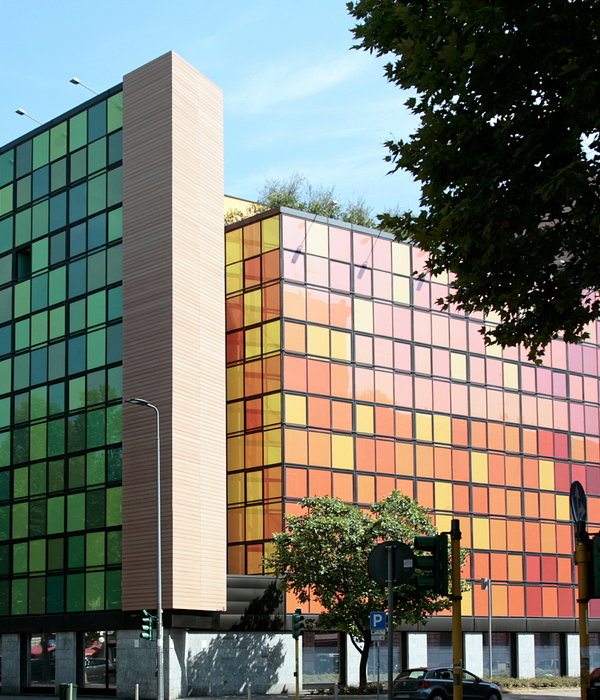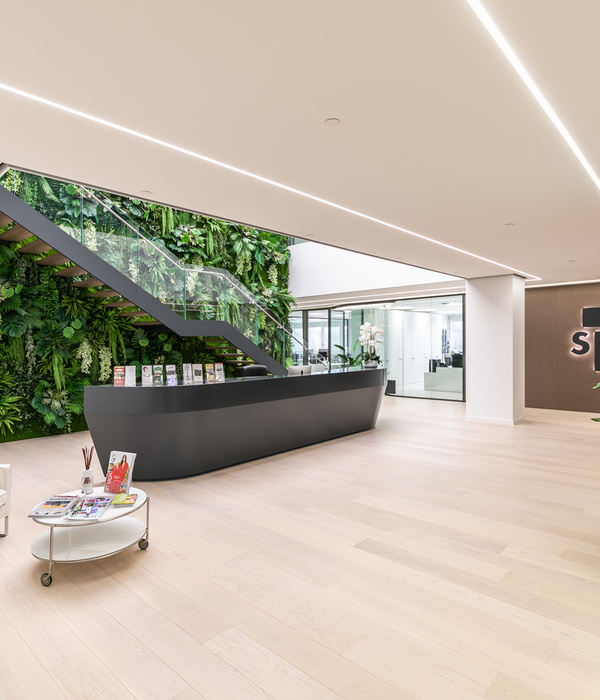该项目位于一个高密度的区域,周围混合分布着住宅楼和工业建筑。新的体育馆建筑包含了必要的教学空间和多功能活动空间,并且与既有的教学楼形成了体量和视觉上的连接。立面的结构与纹理也与既有建筑形成了呼应。
The densely overgrown settlement area is characterized by a mixed building structure of residential buildings and industrial buildings, where the building in its scale of course joins. The architectural expression of the new building clarifies the user-oriented connection to the existing school building and is set in its massive, structurally related facade texture in direct relation to the school building.
▼建筑外观,exterior view
▼临街立面的开放性有所变化,street facades with contrasting penetrability
建筑的顶层横跨了整个体育馆空间。天花板和地板构成了压力和张力带,纵向的墙板充当了教室的剪力墙,为教室和相邻的房间提供了结构支撑。体育馆的天花板悬挂在上方楼层的横向壁板上。多功能厅的天花板则将荷载传递到外墙和立面支撑结构。
In order to efficiently span the gymnasium, the top floor in the transverse direction looks like a storey-high explosive device. The ceiling and floor form the compression or tension belt, while the wall panels act as shear walls between the classrooms. At the same time, these wall slabs form the spatial structure of the classrooms and adjoining rooms. The gym ceiling is hung on the transverse bulkheads of the upper floor. The ceiling above the multipurpose room carries the loads into the outer walls as well as the facade supports.
▼公共空间,public area
▼多功能厅,multipurpose room
▼顶层横跨了整个体育馆空间,the top floor spans over the gymnasium
▼体育馆内部,gymnasium interior view
▼走廊,corridor
▼教室,classroom
▼模块化小厨房,modular kitchenette
▼室外楼梯,outdoor circulation
▼场地平面图,site plan
▼一层和二层平面图,floor plans
▼立面图,elevations
▼剖面图,sections
Time:2009–2011
{{item.text_origin}}

