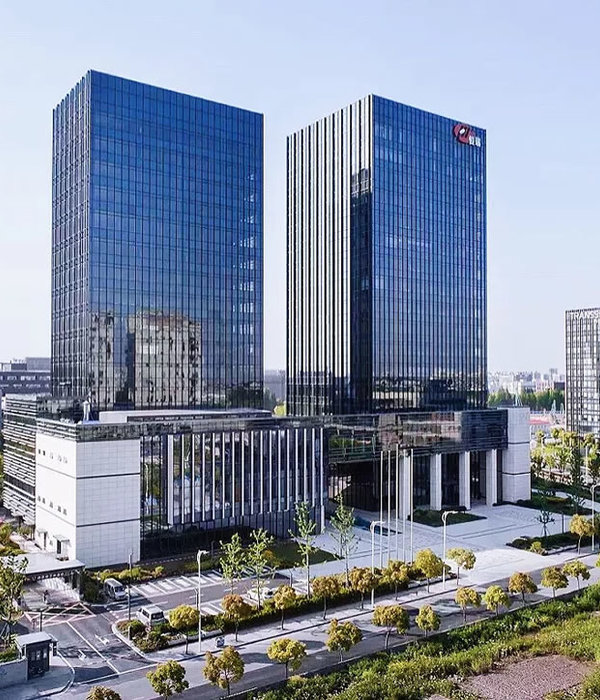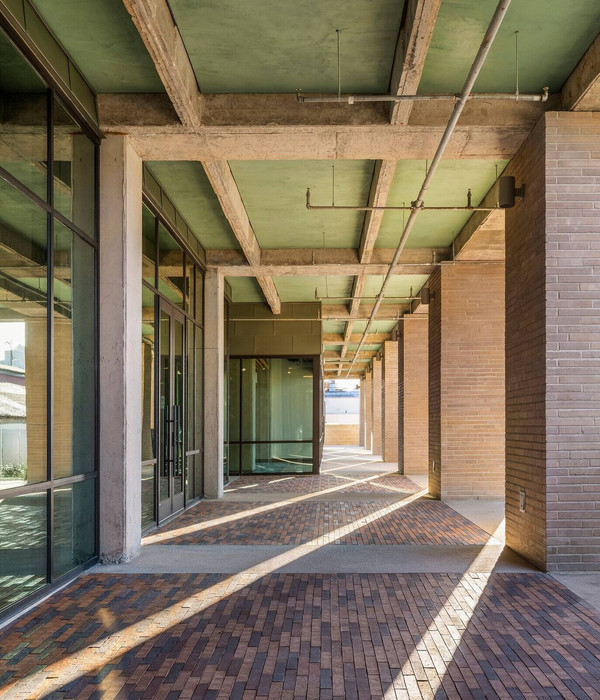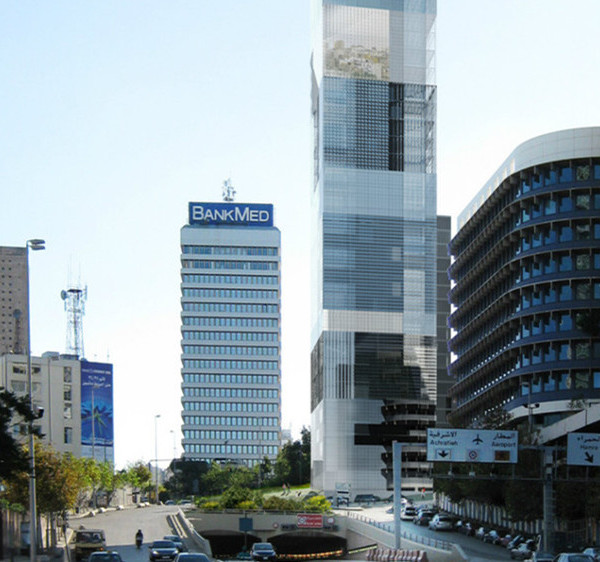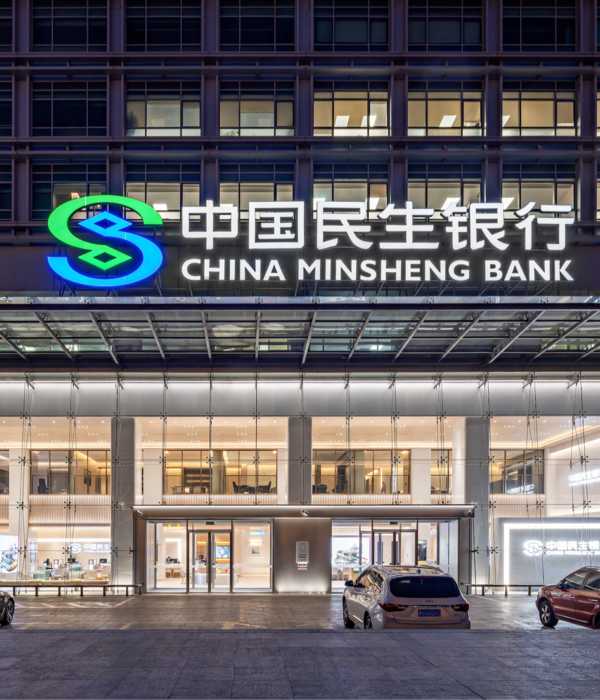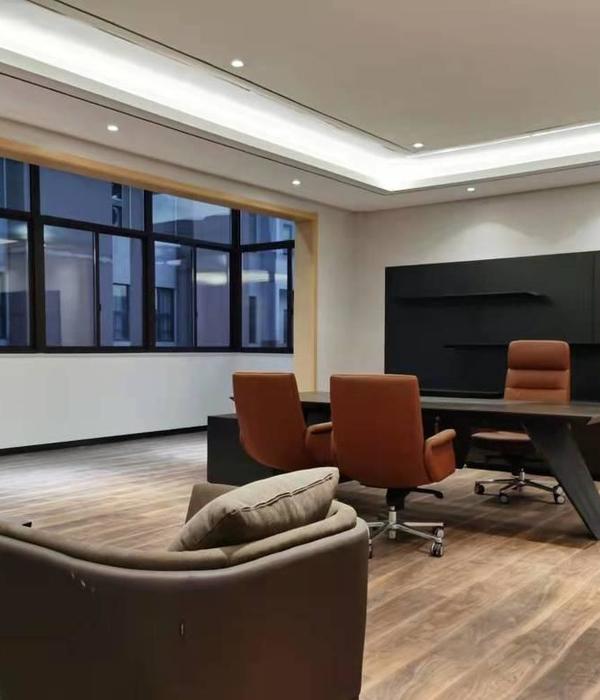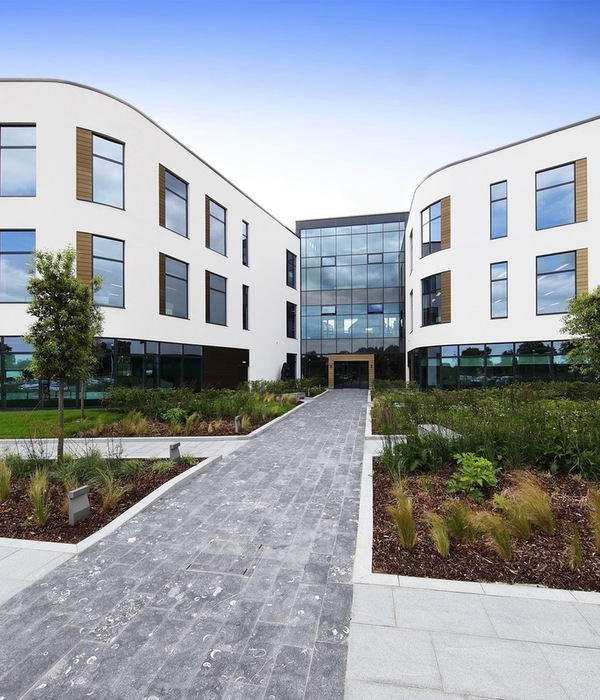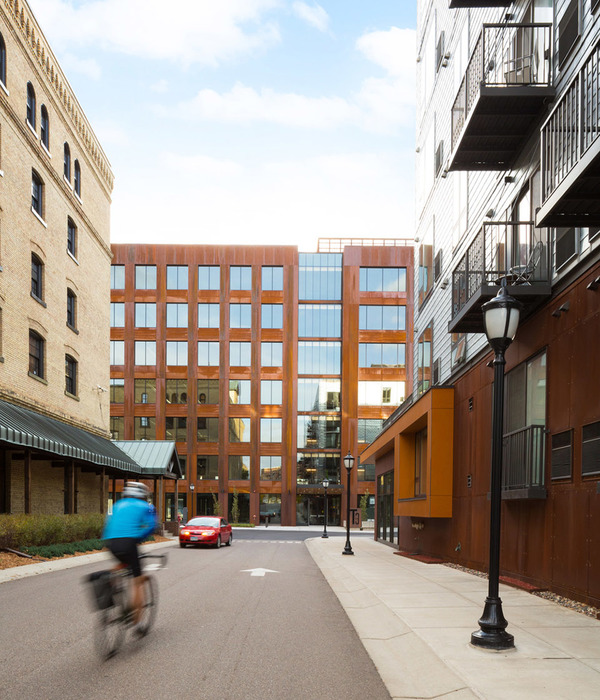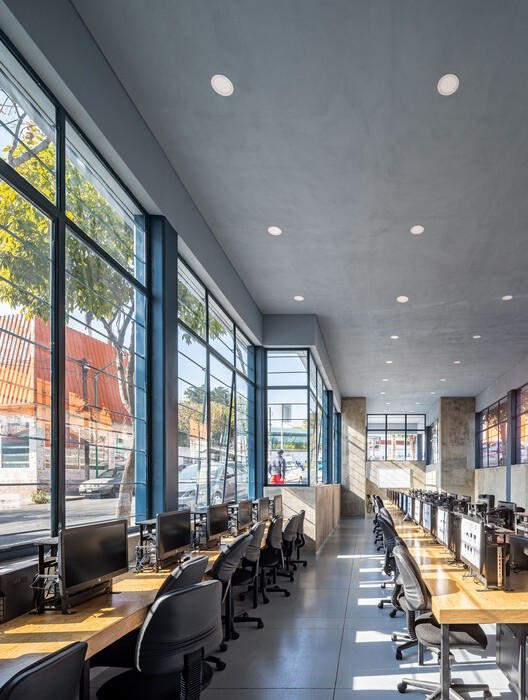Graz central station, with 30,000 travellers per day, is one of the most important transport hubs in Austria, and it‘s importance will be increasing further in the future. This will require extensive building work, which is combined under the Graz Central Station 2020 project.
The design for the new roof and the platform access is by Zechner & Zechner, Vienna. They were already busy with planning for Graz station, including construction of the local transport hub on the plaza and a shopping centre.
150 Meters of Art
A new passage provides access to all platforms, but also provides a connection to the area of the city on the other side of the tracks. The impression of length of the tunnel is reduced by creating width, good artificial lighting, and, most importantly, by installing a 150m long artwork by Peter Kogler, in the form of glass cladding with large printed areas, making the passage a very special exhibition space. The art wall is a continuation of the instal- lation in the station hall, begun in 2003, also by Peter Kogler.
The New Roof at Graz Station – the “Wave”
The architects build a new roof that will go beyond the area of the current island platform roof and form an appealing counterpart to the already restored and extended reception building and the future projecting roof in the station plaza.
Beams with two spans of over 40m each, arch over the area between the tunnel stairs, forming a “wave”. The reduced number of supports and a height of up to 8m below the roof create a gene- rous cover above the central area for the waiting passengers.
The arched beams reach a height of 4m at the shoulders and are situated in pairs. The distance between the beams increase upwards to form a V, producing a lens shaped gap between the pairs of beams used to provide illumination to the platforms covered by a translucent membrane roof.
The roof structure, which is connected at the centre, transitions into individual, tongue shaped platform roofs in the outer areas of the platforms. This creates an overall impression that resembles a wave gradually dissipating as it spreads. The image of the “wave” acts as a symbol that em- phasises the dynamic of the train as a mode of transport.
{{item.text_origin}}

