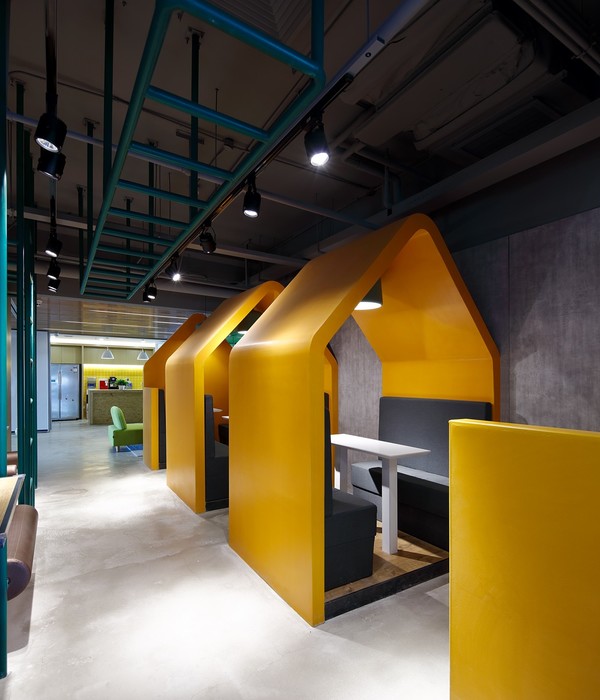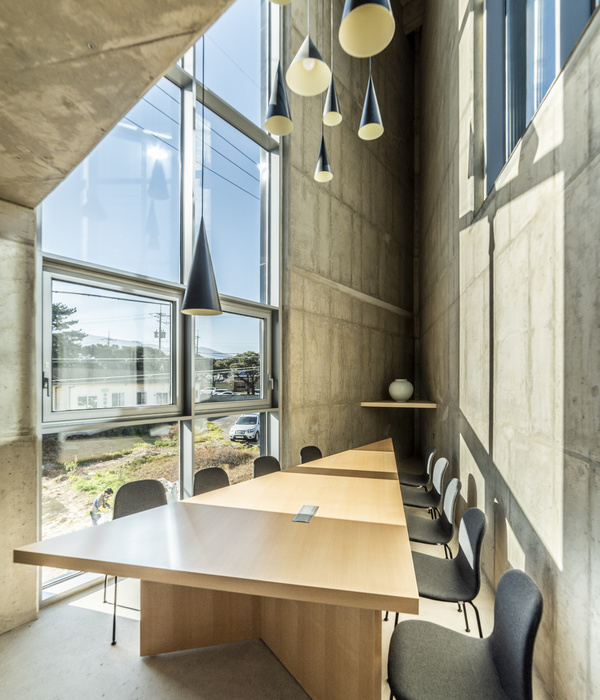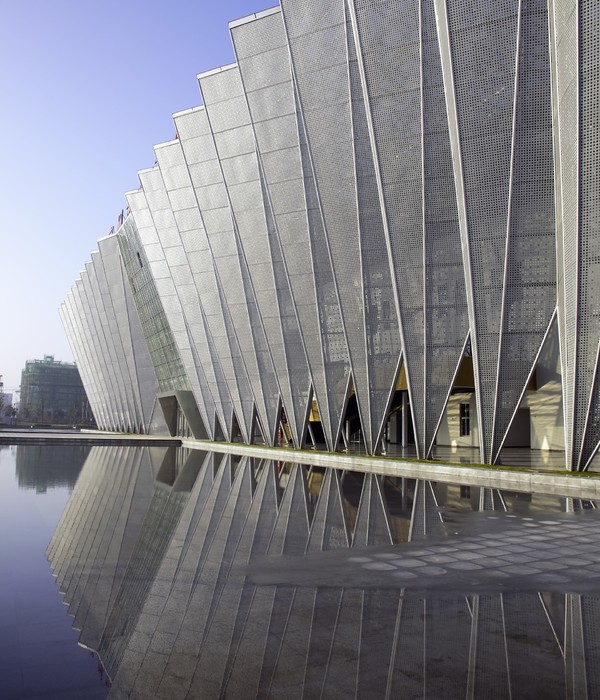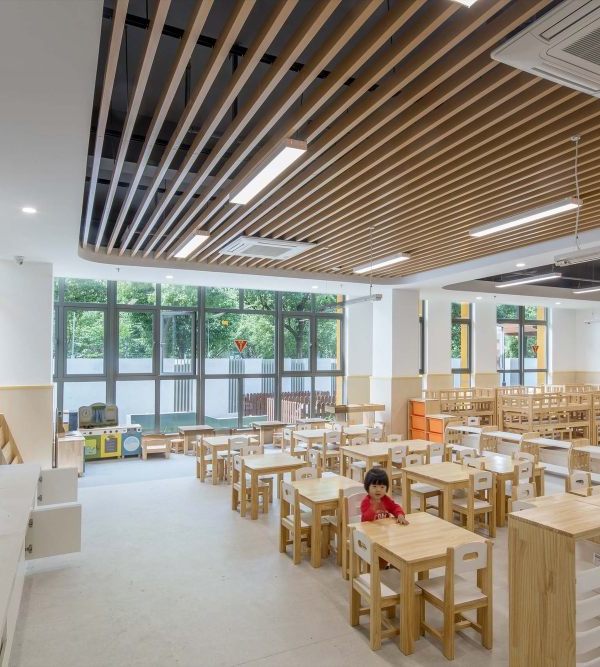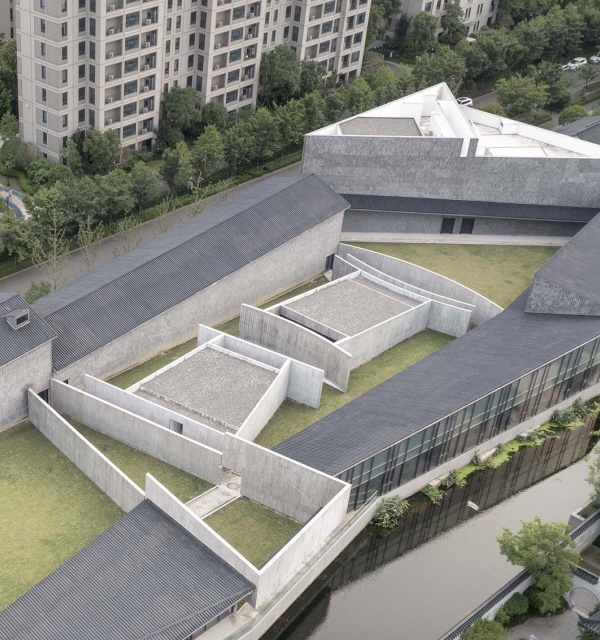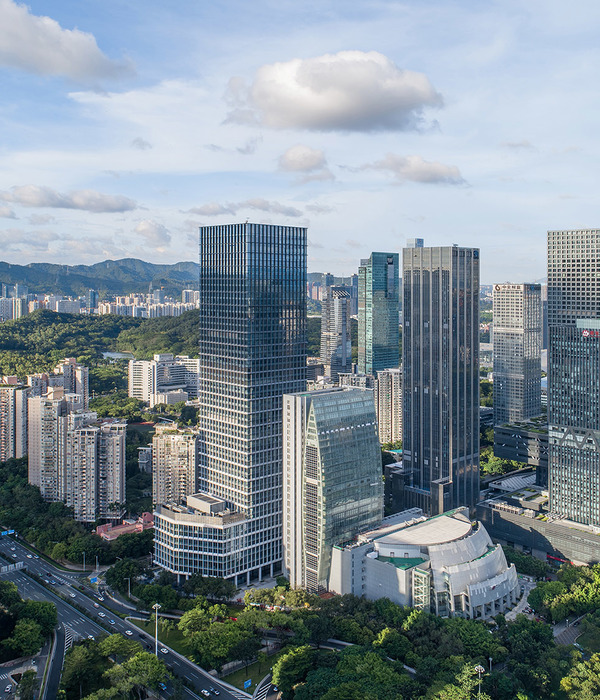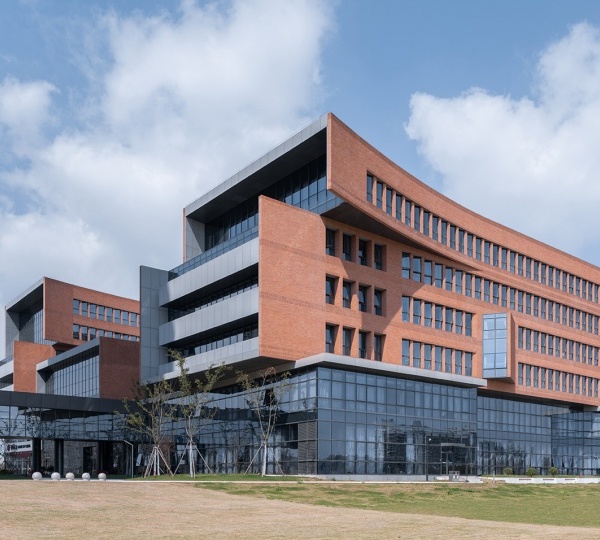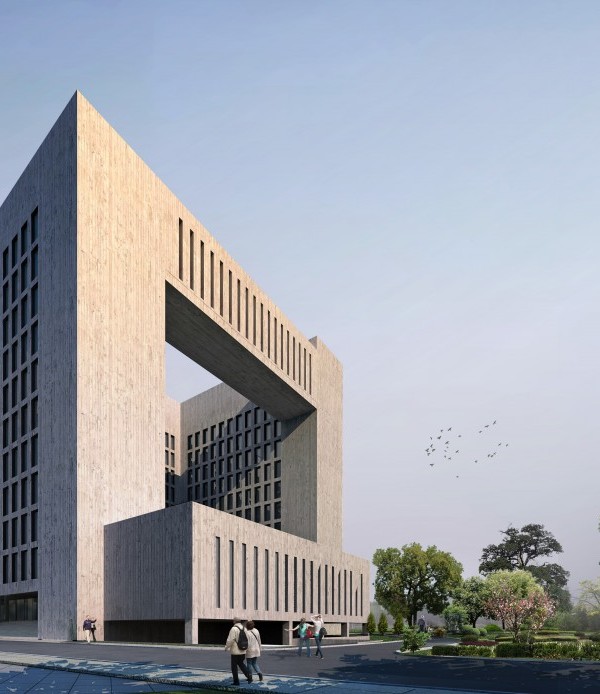12-14 ANSDELL STREET, LONDON
Location: London, UK Scope: Office Headquarters Area: 1,350 sqm Stage: Completed 2016 Client: BB Energy Architect: Studio Seilern Architects Structural Engineer: Elliot Wood Services Engineer: Atelier TEN Quantity Surveyor: Jackson Coles Lighting: Atelier TEN Landscape: HED A commercial development that breathes life into a 1970’s office block. The scheme comprises of the refurbishment of the interior spaces while retaining the existing structure and adding a new stair and lift core. The existing street façade is re-clad, while an origami roof structure gives this quiet Kensington Street a contemporary edge.
The main challenges of the existing building included the limited floor to ceiling heights, residential-type windows and an elevation treatment of little or no merit. The new façade incorporates more commercial large scale windows, which mitigate the lack of natural light and re-introduces the principles established by the late 19th Century buildings that once occupied the site. At ground level, large warehouse type window openings with floor to ceiling height windows are introduced, giving the building a distinctive character which is more reflective of its use.
The existing building and its location presented a series of challenges, primarily at roof level where Daylight and Sunlight legislation imposed limitations to any increase to bulk or mass.
The revised massing employs a contemporary interpretation of a mansard roof. Using an origami geometry, the mansard roof pitches back from the street front to achieve the desired ceiling height, while avoiding an imposing bulk when seen from the street. Due to the pitched nature of the origami structure, the massing appears more sympathetic, and integrated in the overall building mass and within the Daylight, Sunlight and Rights of Light site constraints.
A mansard is defined as ‘a four-sided gambrel-style hip roof characterised by two slopes on each of its sides with the lower slope, punctured by dormer windows, at a steeper angle than the upper’. The section of a mansard roof resembles that of the section of an origami structure. By adopting an origami geometry, it proved possible to create spans to achieve the required ceiling height at the top floor and at the same time creating a pitched frontage more in line with the mansard typology.
{{item.text_origin}}

