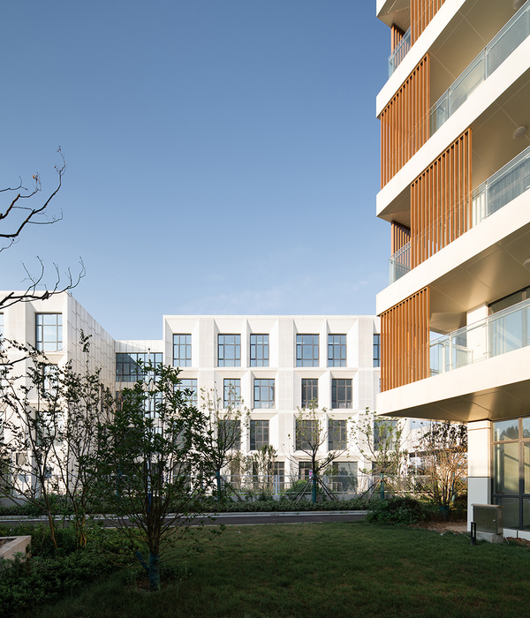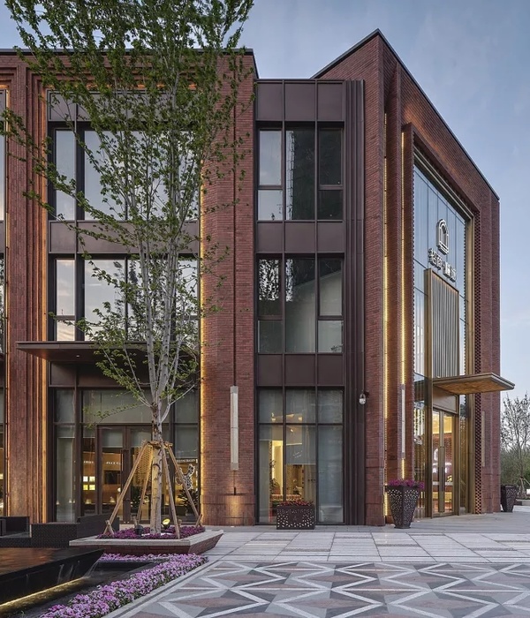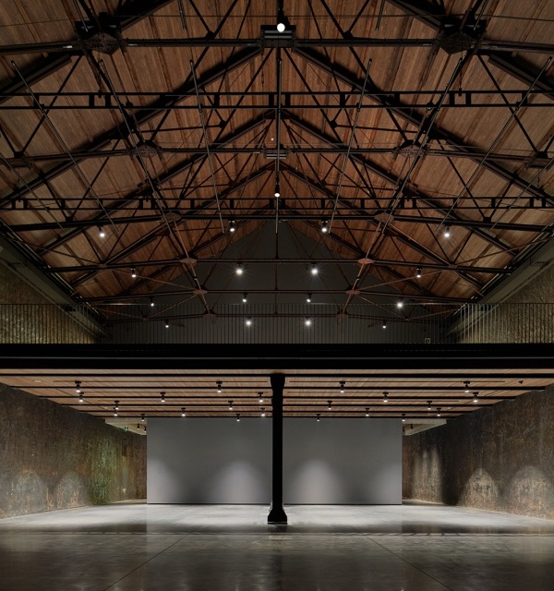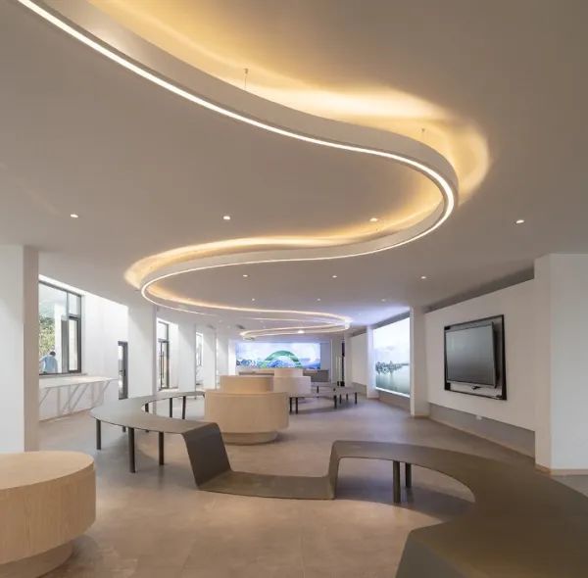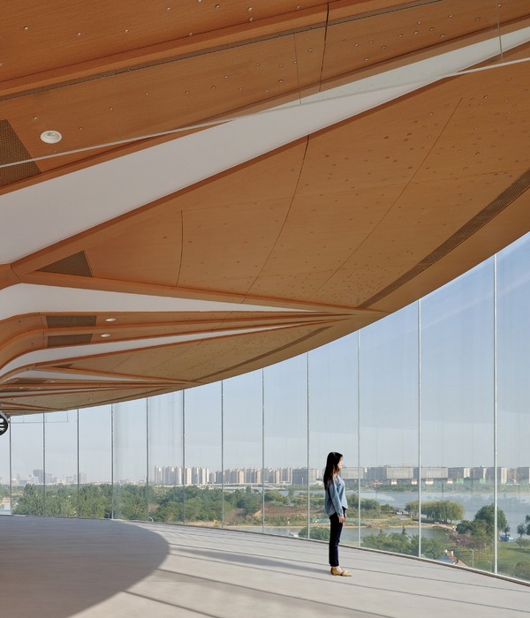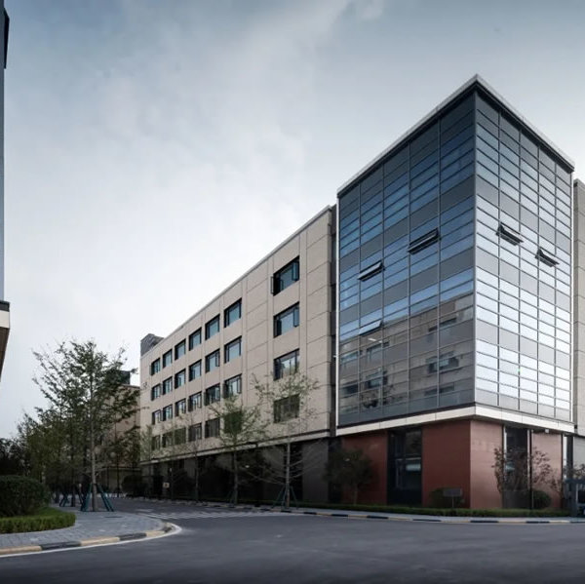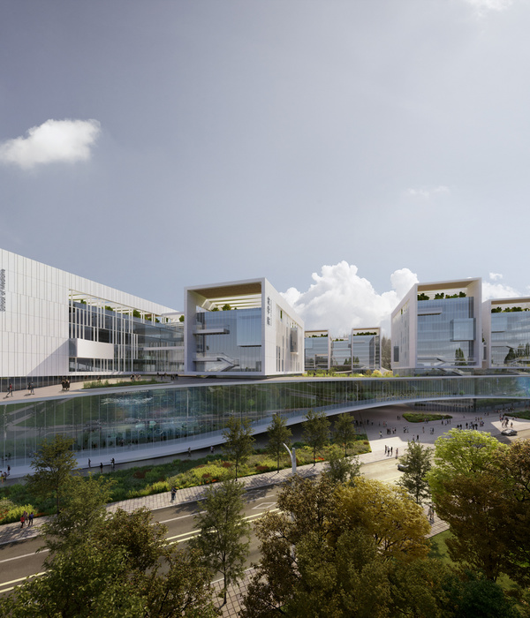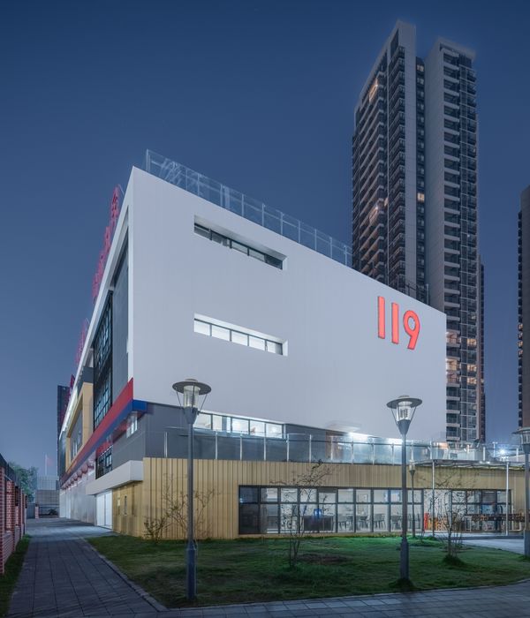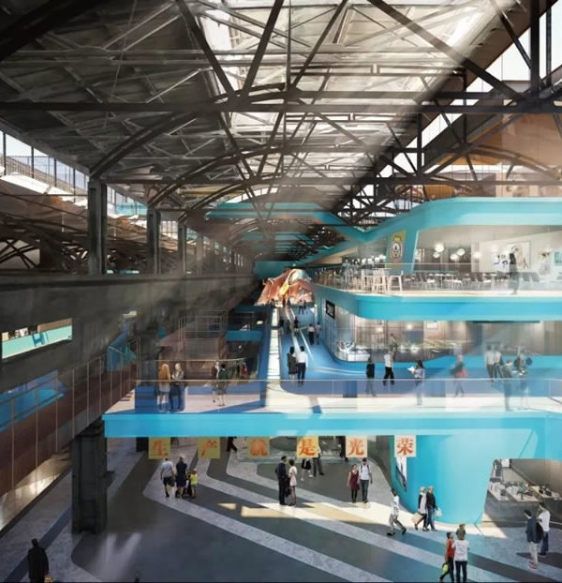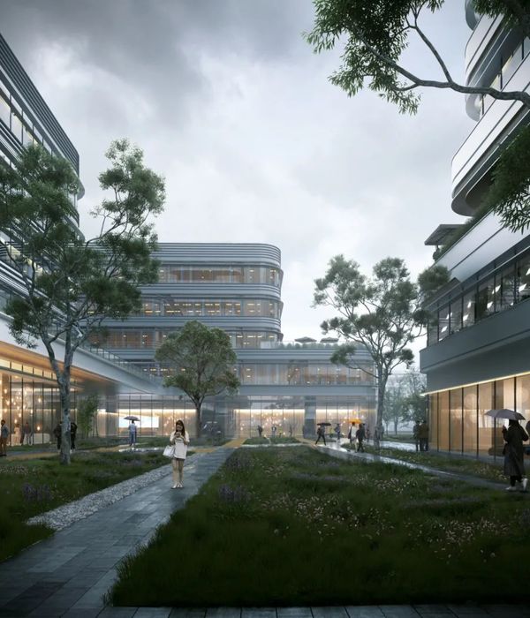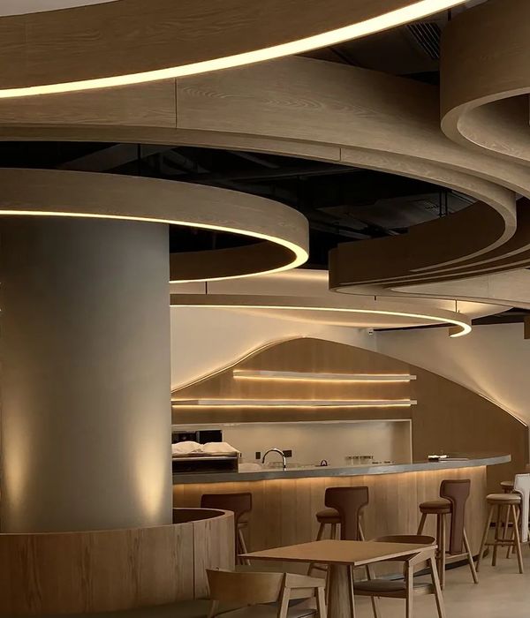Since the use of human and animal figures is prohibited in the history of Islamic art, a geometric art developed during 1400 years. In this art, abstract geometric arrangement prevails. Geometric arrangement and repetition of geometry in Islamic art form the basis of Islamic art. While designing the iconic mosque of Dubai, this geometric abstract art was considered essential in the design of the building.
The plot and the qibla are in a diagonal position.The main place of worship has a capacity of 7500.Due to the forefront of acceptable in Islam, places of worship in the forefront is the longest side.As the worship increases the human spirit, the structure rises from the lowest to the minaret by the entrance.The architecture of the mosque was created by increasing the scale of the mass starting from human scale according to the geometry of the prayer order.
Ablution is taken before prayer in Islam.Before entering the rising retangular frame spaces where the entrances are provided to the courtyard are entered through the ornamental pool.Each gigantic frames has an area of ablution. When entering the courtyard, the beams that cross the courtyard are encountered.The triangular opening takes the light indirectly through these beams. Different times of the day will have different shadows. The palm trees arranged in the courtyard are in a order like people praying. The mosque plaza is designed in a way that excess capacity of worshippers can spill out in the plaza space during Friday/ Eid prayers if required. The plaza is also designed so it can act as a public space & tourist place. The structure rises starting from 2m height, slicing it towards the qibla like the pure order in prayer. The height of the building reaches 114 m height in the minaret. 114 suras in the Quran refer to the definition of the height of the building. The building has been designed so that it can be prayed on the stepped terraces on it in order to increase the capacity during the holy days and feast prayers. A second ornamental pool was designed on the Qibla front. This completely glass facade is isolated in the passage of people thanks to the ornamental pool and privacy is provided for the interior. Human transitions that will distract those who pray are isolated from the Qibla front. This ornamental pool also has a function to increase the intensity of the light that will occur in the interior with the reflections that will occur.
{{item.text_origin}}

