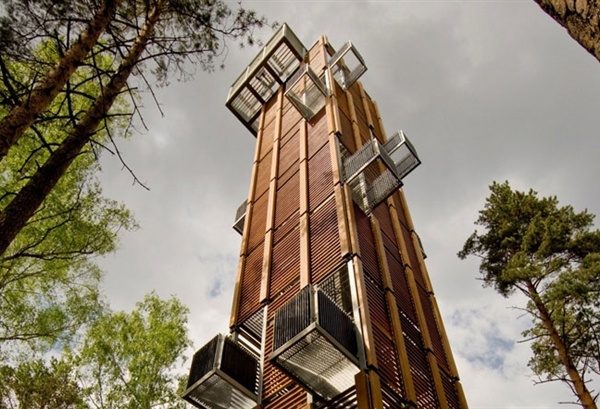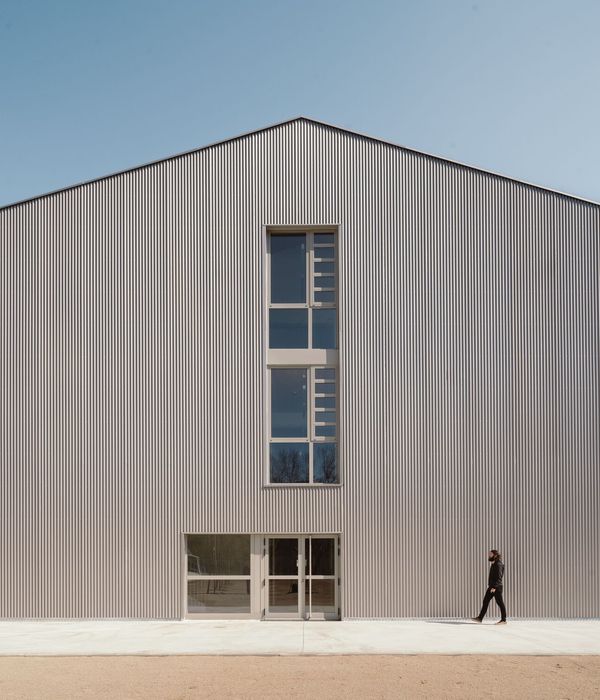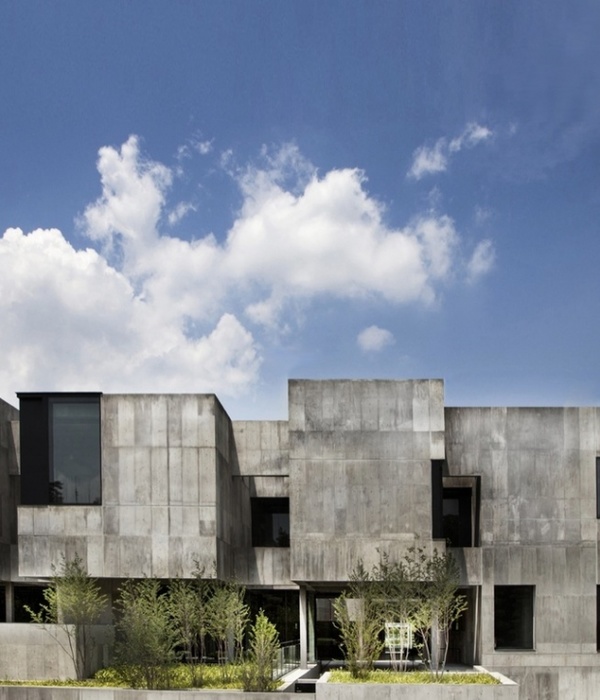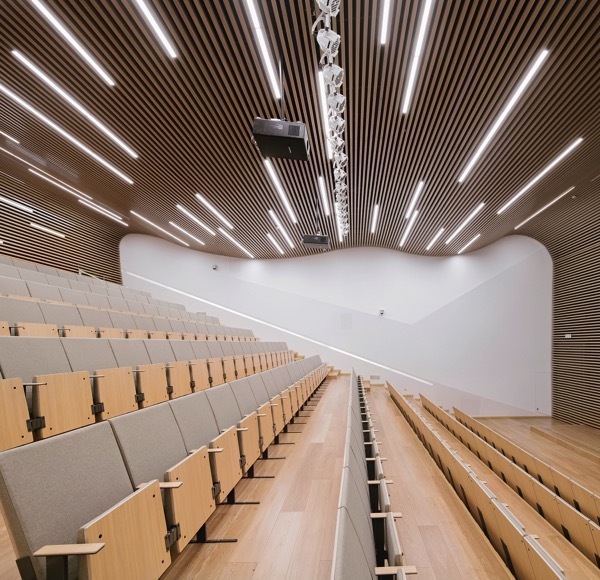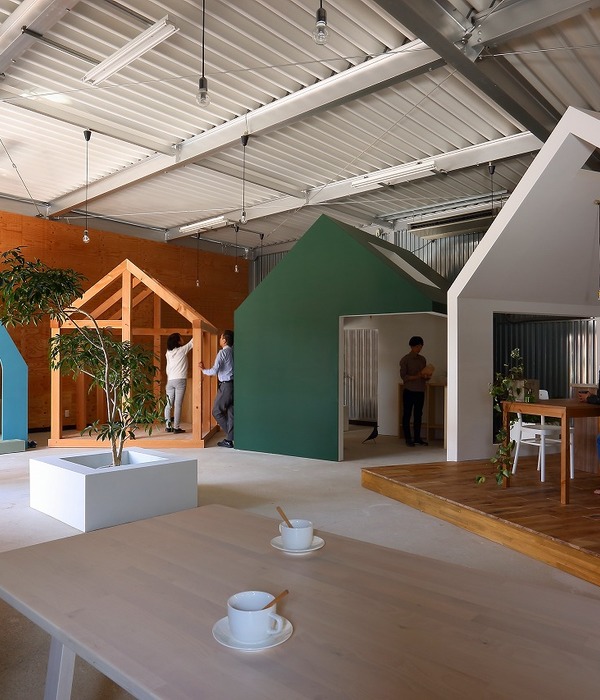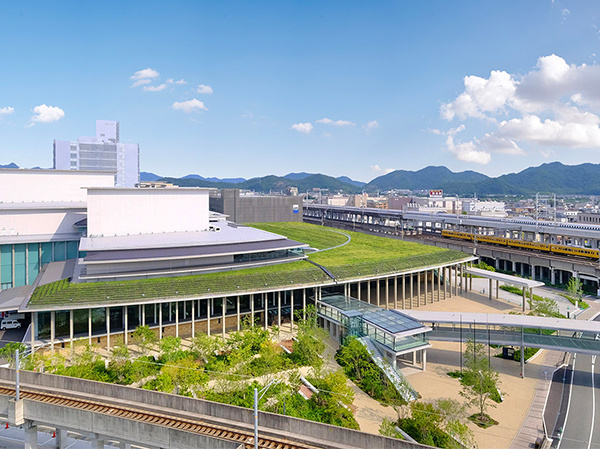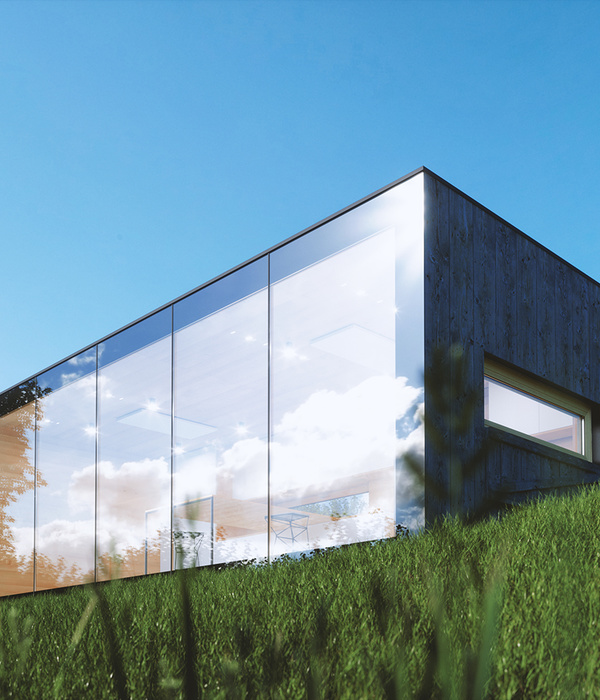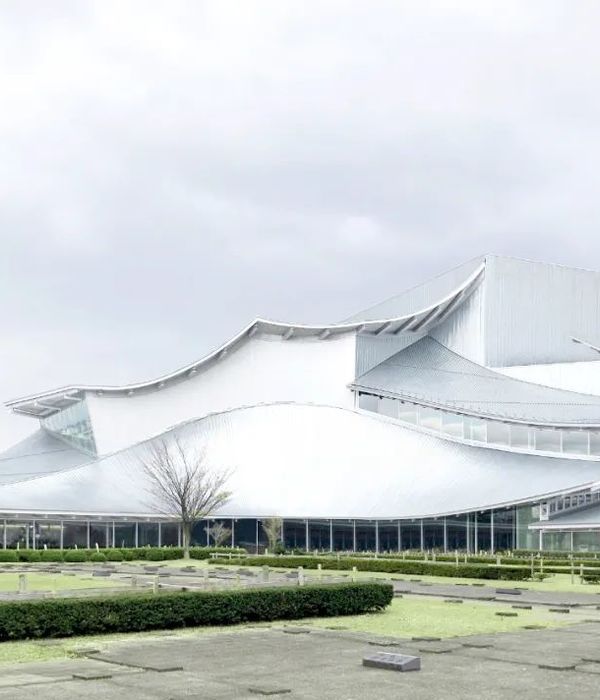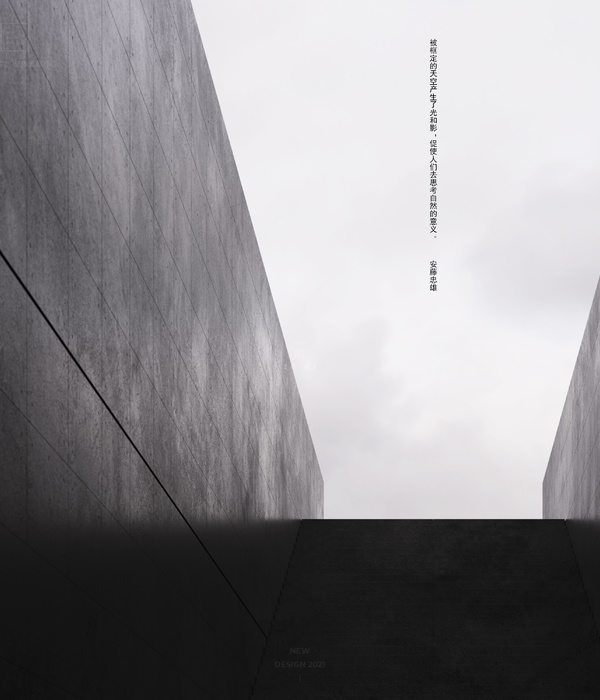弘前当代美术馆 | 延续历史记忆的现代设计
弘前当代美术馆(Hirosaki MOCA)位于日本北部青森县的西部地区弘前,已于2020年7月11日开馆。ATTA事务所的创作灵感来自于城市历史和既有的砖建筑,其中最早一座建于20世纪初(大正时代),用作日本清酒酿造厂。当时,砖制酿酒厂的数量逐渐增加,但为了提高苹果价格和果农收入,许多人转为生产苹果酒。几十年后,生产停止了,酒厂变成了仓库。在弘前市于2017年举办的PFI竞赛中,ATTA事务所赢得了将仓库翻新为美术馆的机会。
The Hirosaki Museum of Contemporary Art (Hirosaki MOCA) was opened on July 11th, 2020. The museum was built in Hirosaki, located in the western Aomori Prefecture of Northern Japan. ATTA was inspired by the city’s history and the existing brick buildings. The first brick buildings were built in the early 1900s (Taishō period) to house Japanese sake breweries. The number of brick breweries gradually increased, but many switched to producing cider to increase the value of apples as well as the income of local apple farmers. Production stopped after a few decades and the breweries were turned into storage warehouses. ATTA obtained the right to renovate one of these warehouses into a museum through a PFI competition organized by the city of Hirosaki in 2017.
▼项目鸟瞰,aerial view
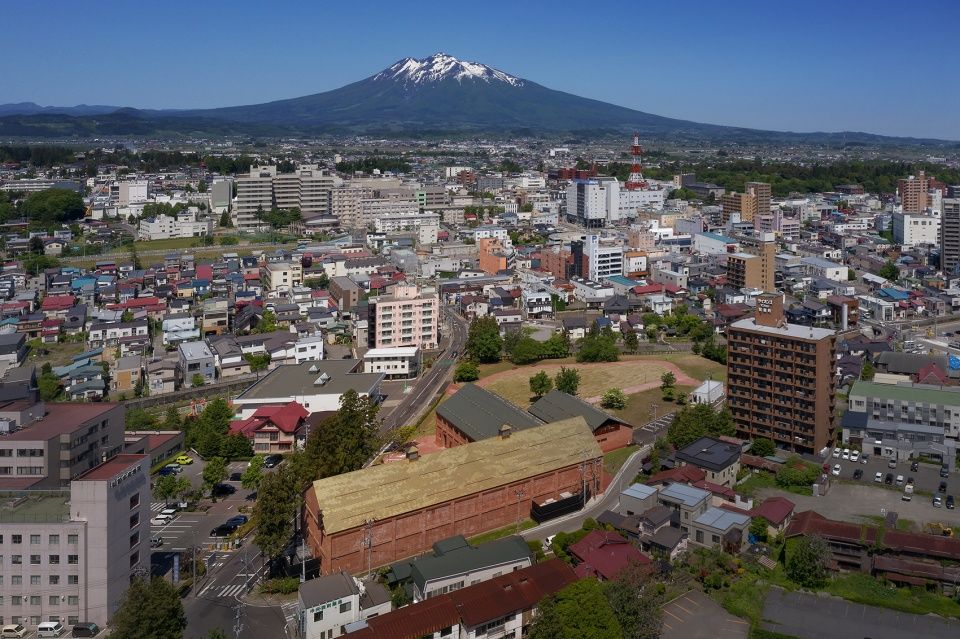
▼建筑与环境,the building and surroundings
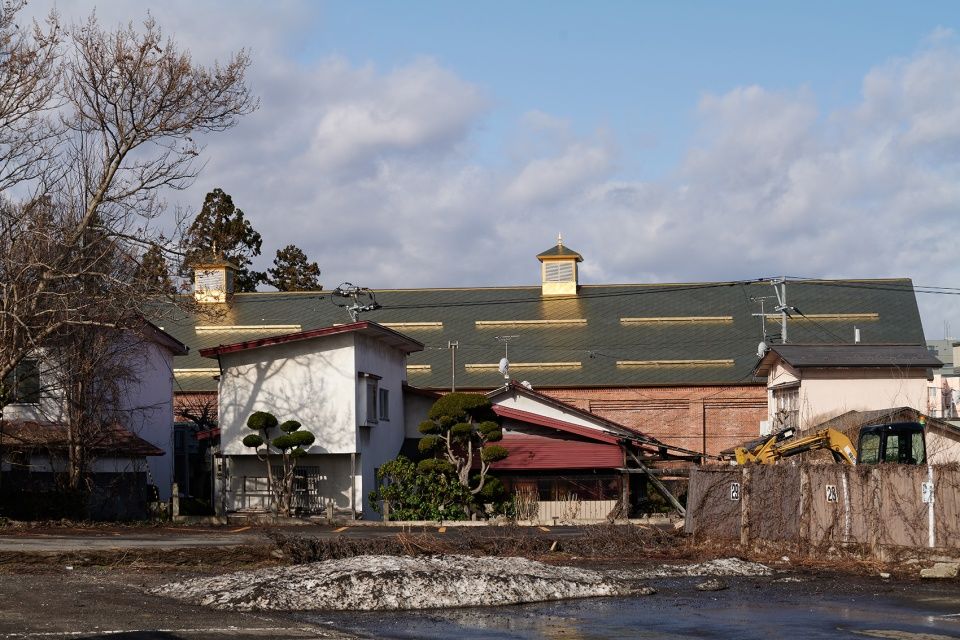
ATTA事务所以“连续的记忆”为设计理念,来体现仓库的历史。这一理念通过保留原有的红砖,重新确立了这座建筑的重要性。改造去除了墙面抹灰,露出原有的红砖,并在必要的地方补上新砖,不区分新旧。为了纪念该建筑作为苹果酒酿造厂的这段历史,ATTA事务所利用斜屋面技术打造出“苹果酒金色”的钛金屋顶。在保护和改造旧砖房的同时,事务所还提升了建筑的抗震性能,从而避免在震中出现任何潜在的破坏。
▼建筑外观,external view
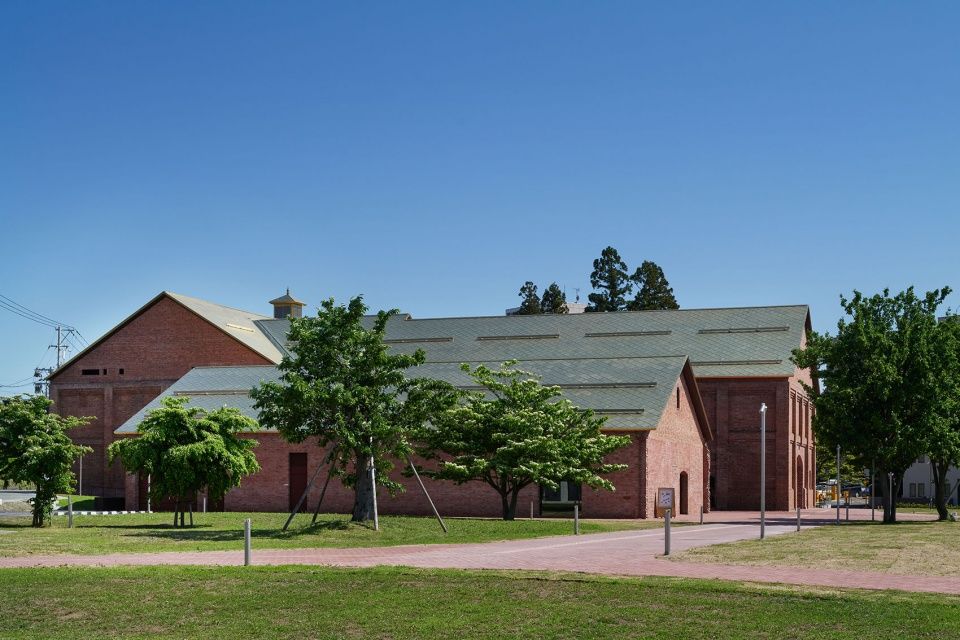
▼“苹果酒金色”的钛金屋顶,the “Cider Gold” titanium roof
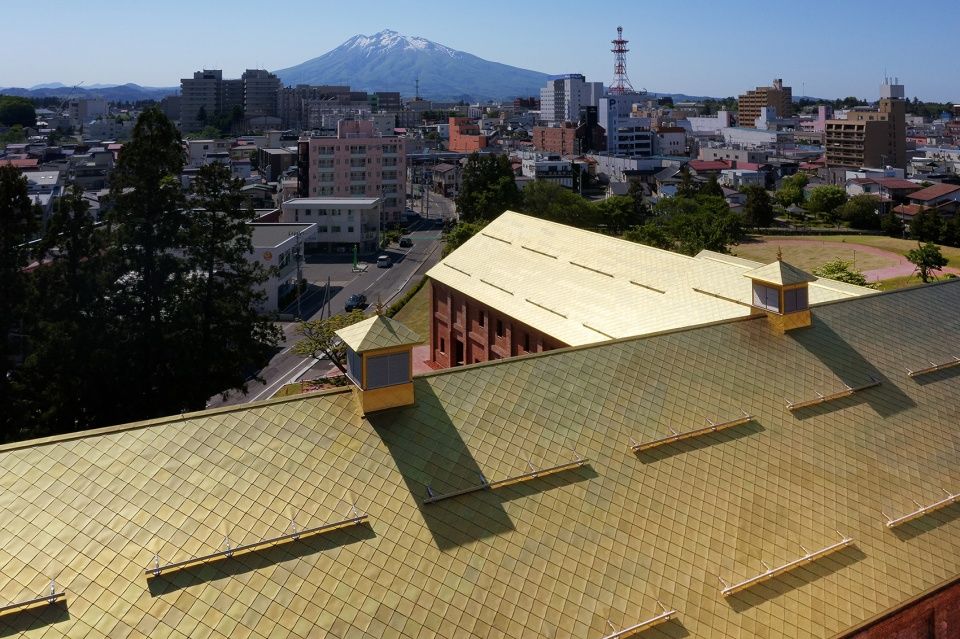
The atelier chose the concept of “continuous memories” to promote the history of the warehouse. The idea was to re-establish the importance of the building by intervening to preserve the original red bricks. The project removed the old plaster to reveal the original red colored bricks and added new matching ones where needed in order to not distinguish between old and new. In honour of the building’s history as a former cider brewery, ATTA designed a “Cider Gold” titanium roof using a diagonal roofing technique. While preserving and renovating the old brick building, it also enhanced its seismic performance to prevent any potential damage during large-scale earthquakes.
▼街道视角,street view
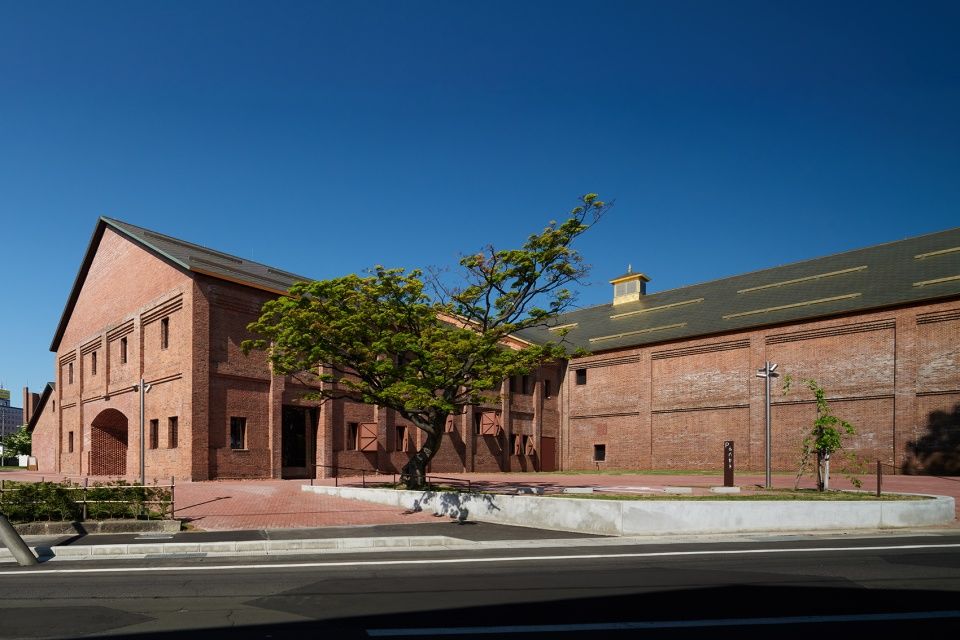
▼美术馆前广场,the square in front of the museum
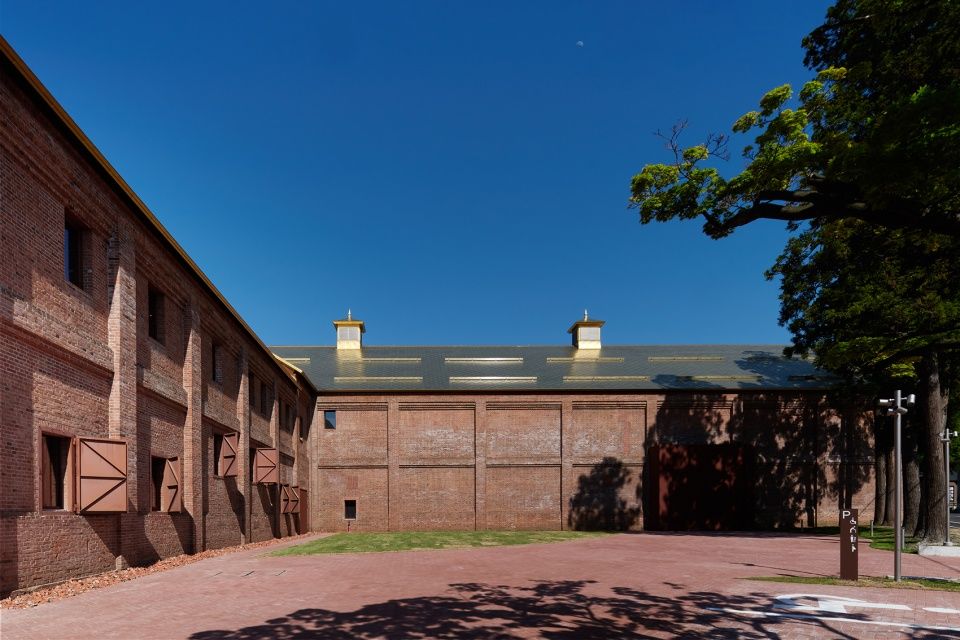
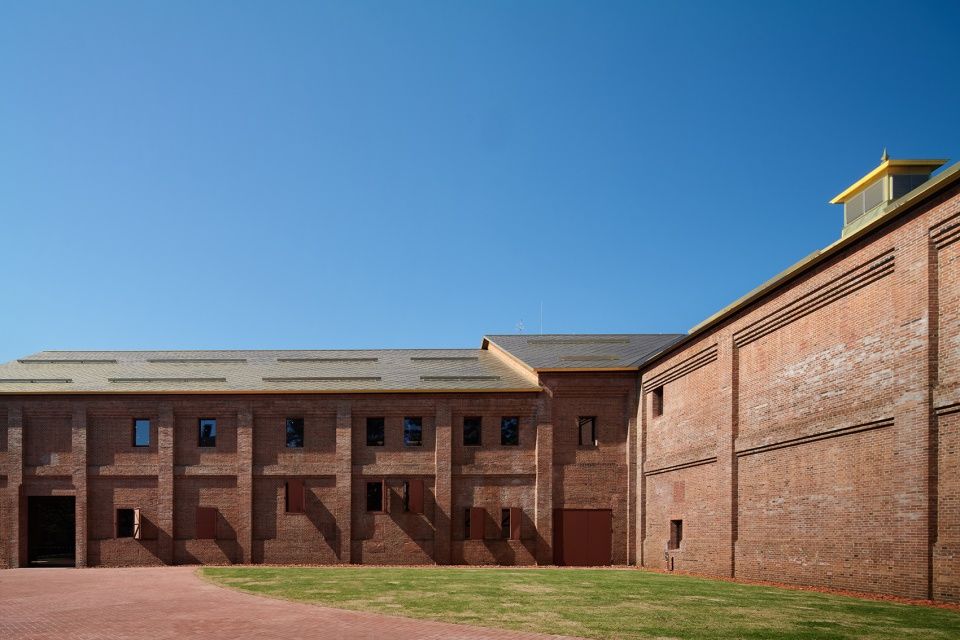
▼保留原有红砖墙面,the original red brick walls are preserved
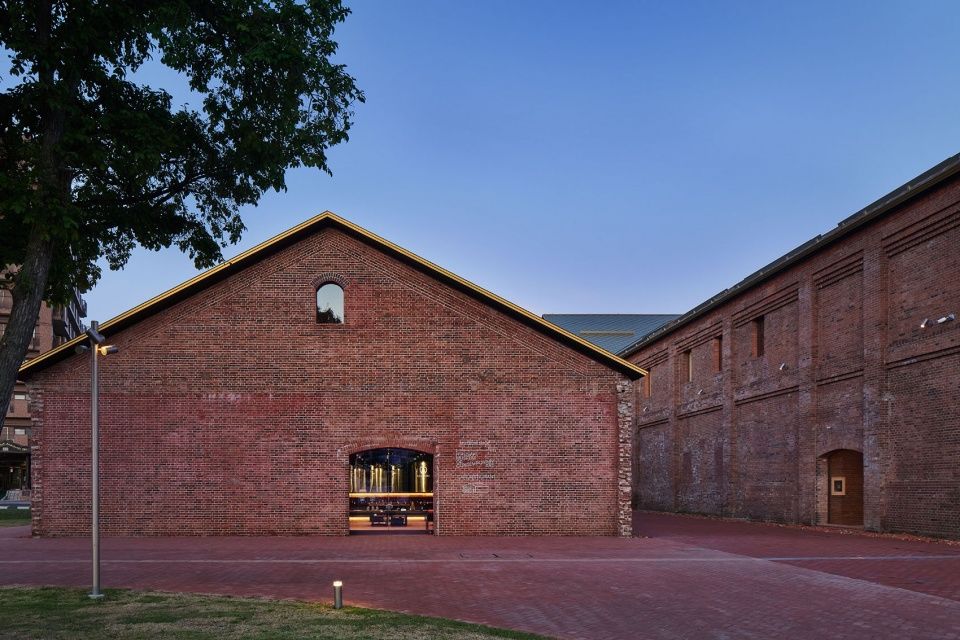
▼入口,entrance
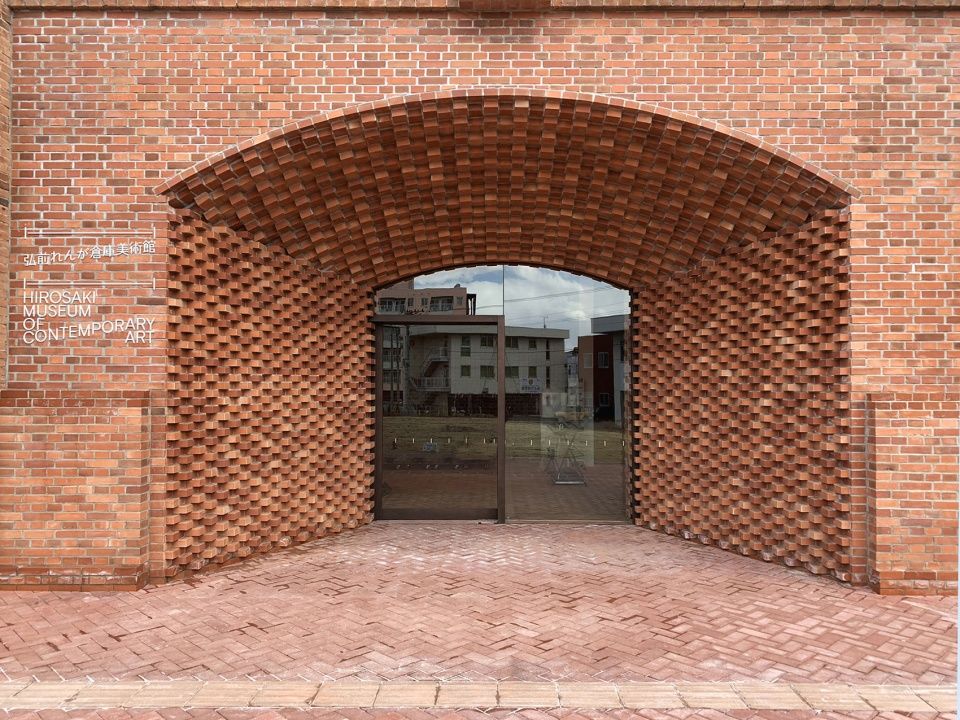
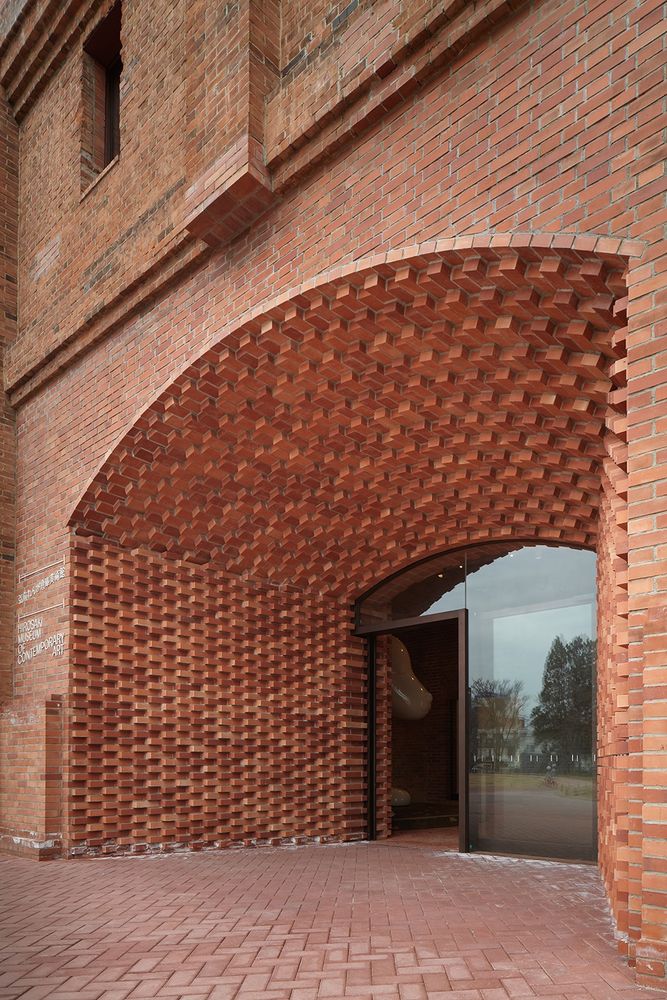
美术馆由多个部分组成,它们包括:五个展厅(一个15米高的画廊、一个市民画廊和三个工作室)、一个图书馆、一个美术馆商店和一个咖啡厅。名为“美术馆之路”的公共路线引导参观者进入场馆,进一步探索美术馆在21世纪的新角色。
The museum is composed of several facilities: five exhibition rooms including one 15-metre high gallery, a civic gallery and three studios, a library, a museum shop and a café. A public route called the ‘Museum Road’ guides the visitors to the venue to discover the new role of the art museums in the 21st century.
▼展厅,exhibition room
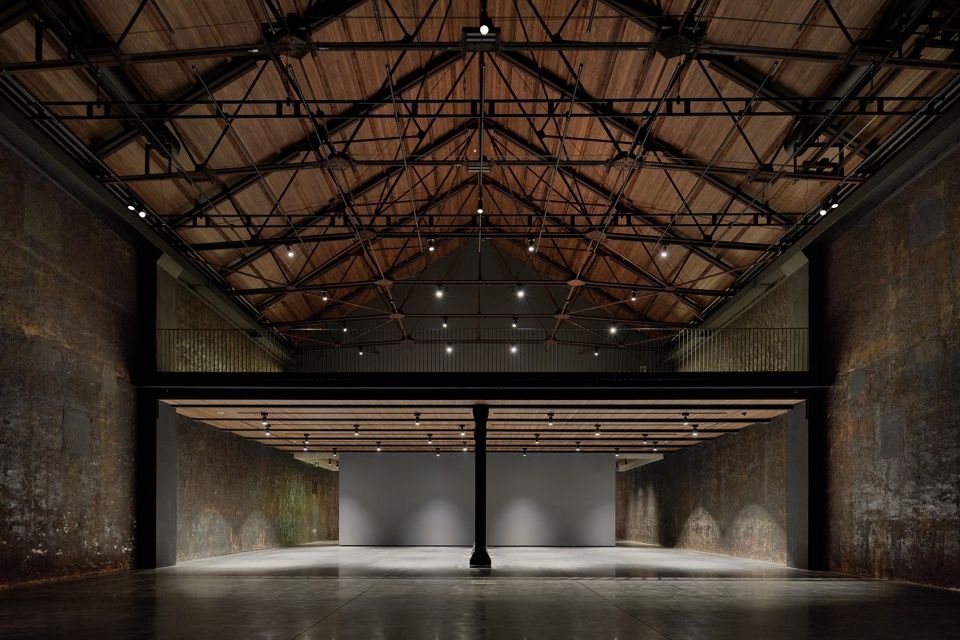

▼图书馆,library
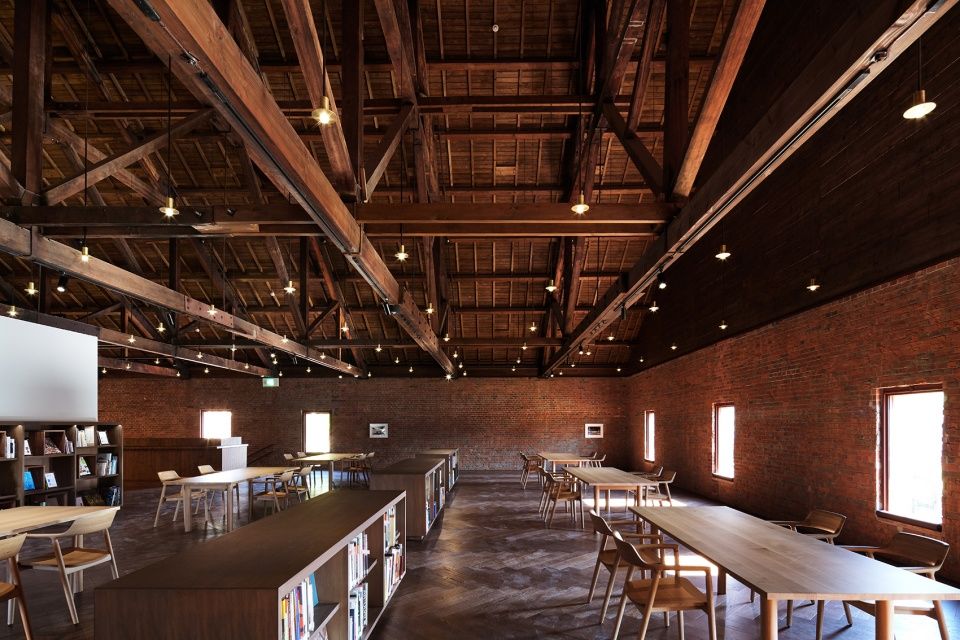
▼图书馆一角,a corner of the library
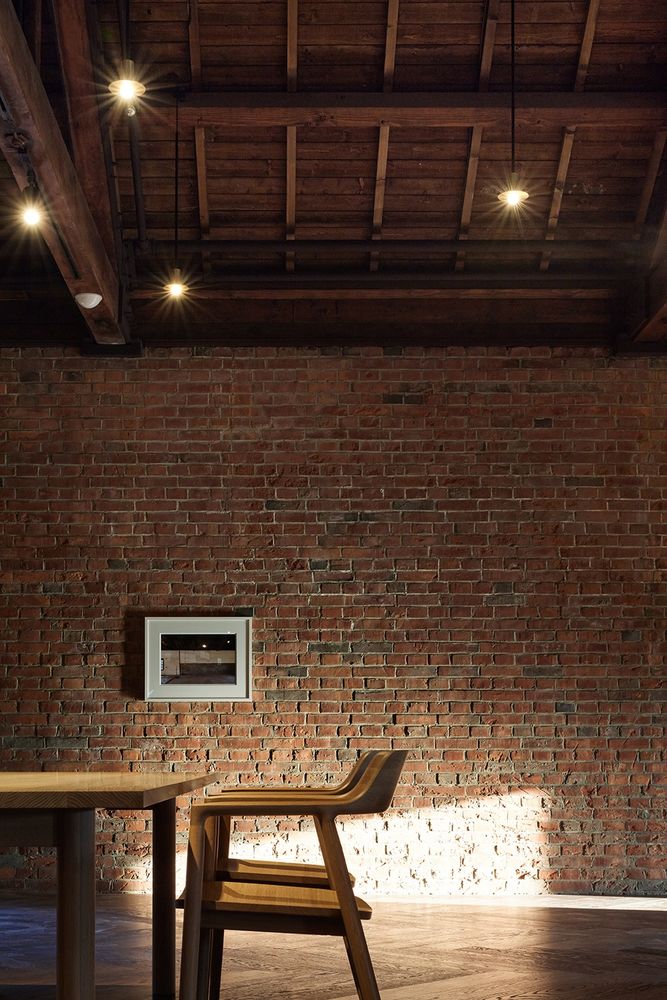
▼餐饮空间,dining space
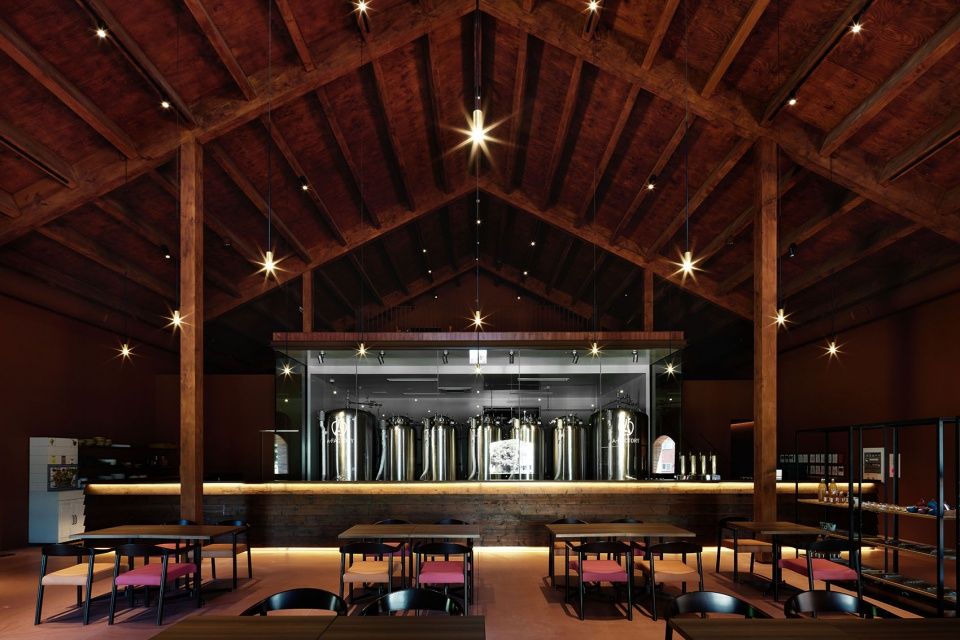
▼餐饮空间一角,a corner of the dining space
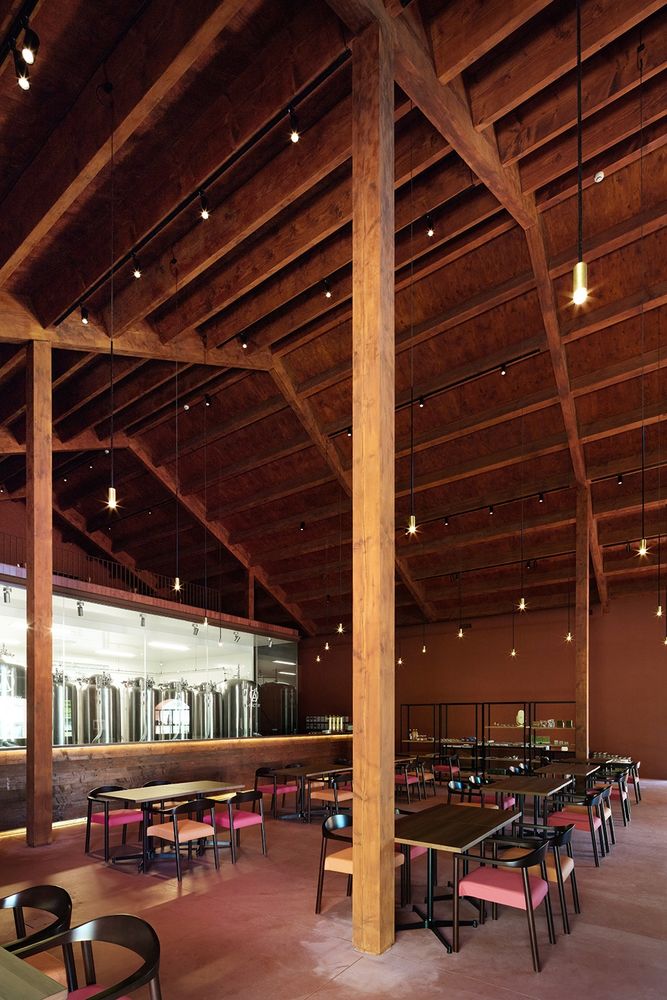
▼空间细节,detail
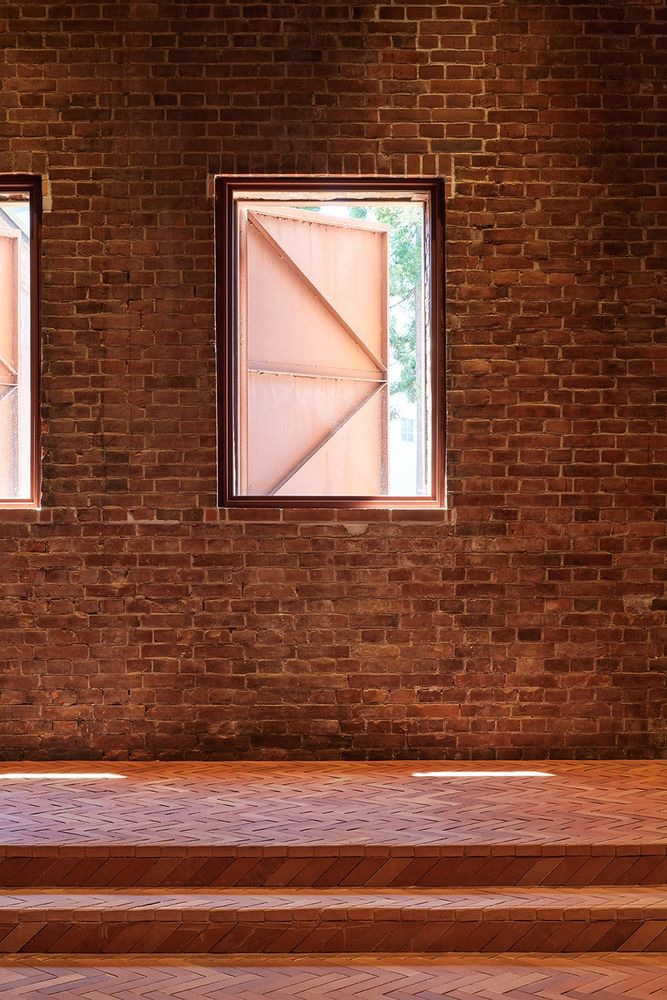
弘前当代美术馆将在馆内与公众合作开展区域性活动,分享新的价值观,培养开放的审美意识。
Hirosaki MOCA will engage in regional initiatives both at the museum and in partnership with the public to share new values and nurture an open sensibility of aesthetics for all generations.
▼夜景鸟瞰,aerial view by night
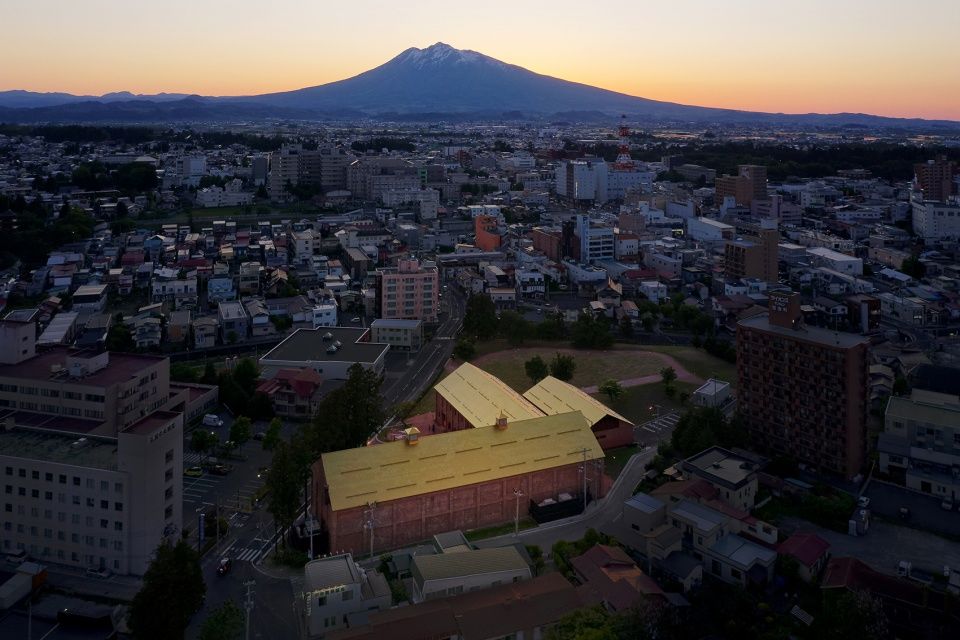
▼区位图,location
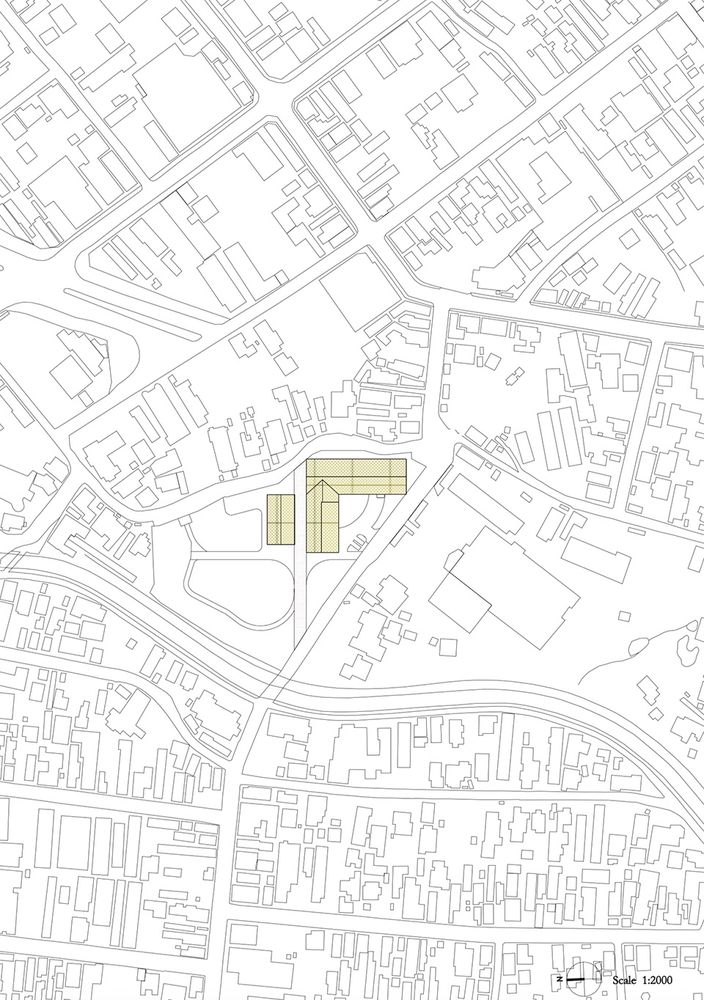
▼平面图,plan
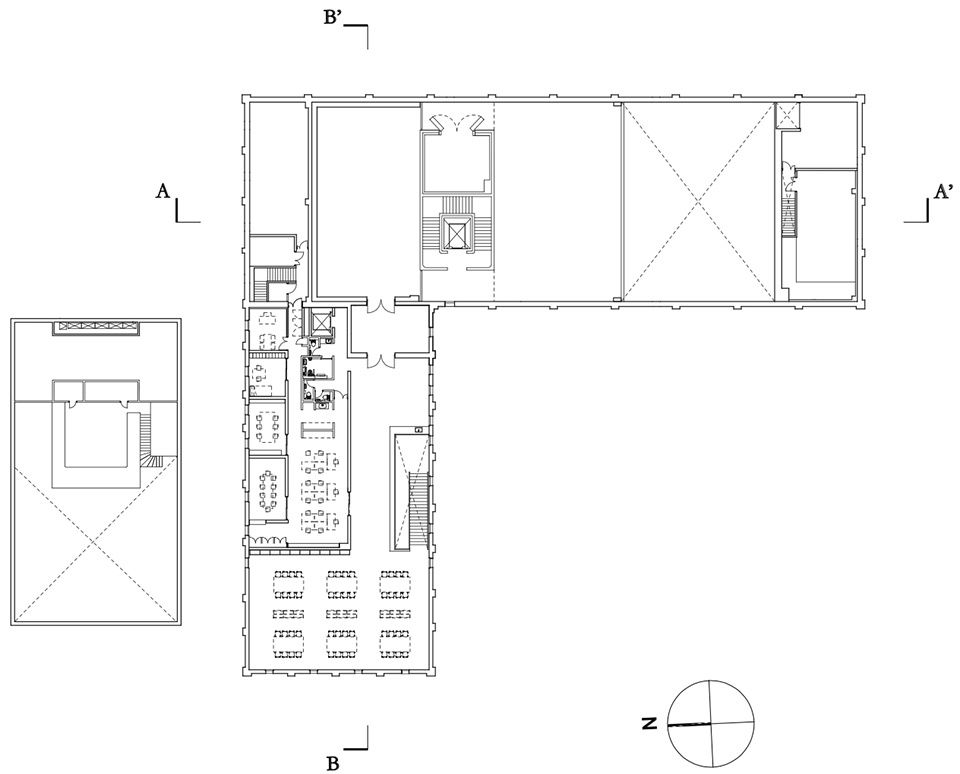
▼剖面图A-A,section A-A

▼剖面图B-B,section B-B

Status | Completed (April. 2020)
Location | Hirosaki, Aomori, Japan
Date | April, 2020
Area | Museum 3,089.59 m², café and shop 497.69 m²
Program | Contemporary Art Museum
Architect | Atelier Tsuyoshi Tane Architects
Concept | Tsuyoshi Tane
Project Manager | Haruki Nakayama
Project Architect | Valentino Pagani, Daisuke Maeda, Aoi Akimoto
Project Team | Kuniyuki Okuyama, Matteo Broggini, Shota Yamamoto, Yosuke Tsukamoto, Ryosuke Yago

