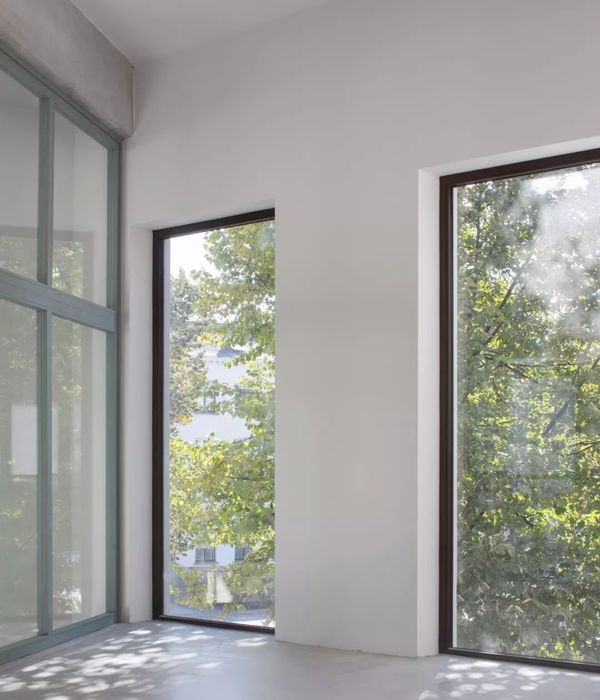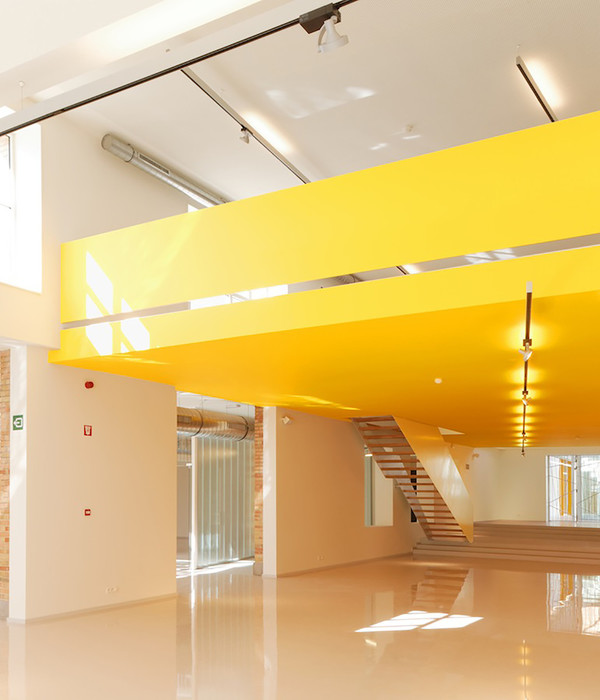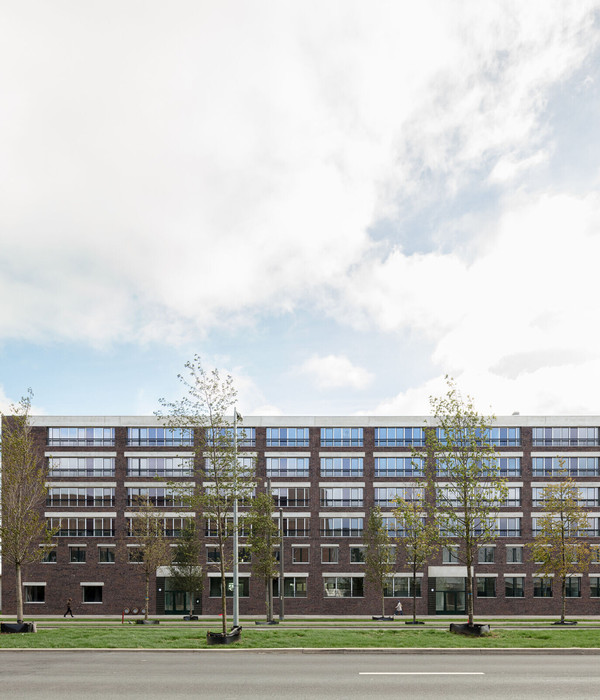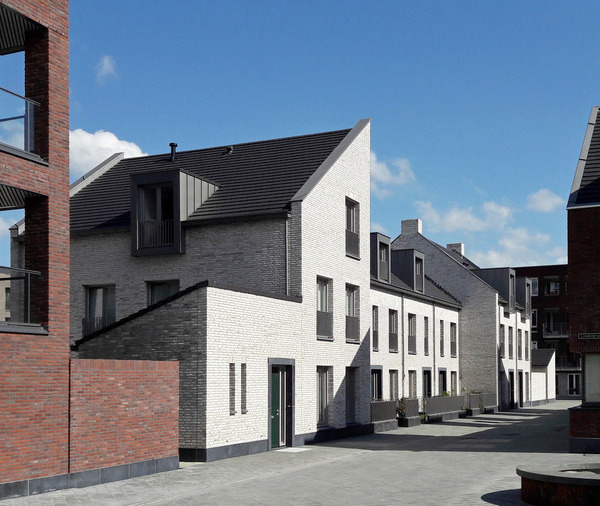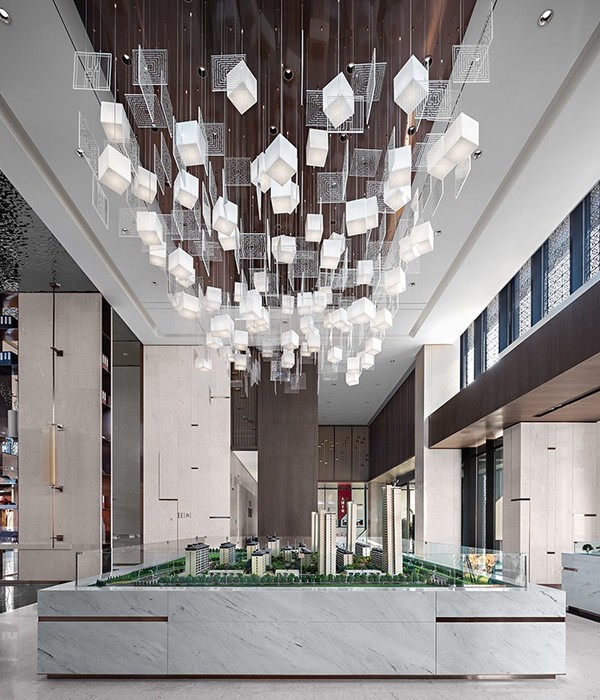- 项目名称:东京桐朋学园音乐部门
- 设计方:日建设计公司(Nikken Sekkei)
- 位置:日本
- 承包方:Shimizu Corporation
- 摄影师:Harunori Noda
- 设计团队:Tomohiko Yamanashi,Hatori Tatsuya,Yasuyo Sasayama,Yoshito Ishihara,NIKKEN SEKKEI
Japan Toho Gakuen Music Department
设计方:日建设计公司(Nikken Sekkei)
位置:日本
分类:教育建筑
内容:实景照片
设计团队:TomohikoYamanashi ,HatoriTatsuya,YasuyoSasayama,Yoshito Ishihara/NIKKEN SEKKEI
承包方:Shimizu Corporation
图片:23张
摄影师:Harunori Noda
这是由日建设计公司(Nikken Sekkei)设计的桐朋学园音乐部门。建筑师要创建一个适合学习音乐的场所,这里除了旧的单侧走廊分隔的教室,就像监狱房间,新课室的布局已经规划好了,不再是传统的校园风格,也不分散布局。该项目要求在音乐和环境之间形成更多的视觉联系,而不再是一个孤立的空间。它要求所有参与者都要有目光交流。偶然地,为了不同的声学环境,学生往往喜欢在走廊或楼梯学习,而不愿在单独的课室学习。因此最好的做法是将课室和走廊都利用起来,同步作为音乐训练的场所,这有助保持声学的独立性。此外,音乐学园的开放性探索方式往往会将这种孤立的环境转向周围,这将带来更多的活力,并促进学生之间的协作。
译者:筑龙网艾比
From the architect. Project of a music college in a typical suburban setting of Tokyo.Through exploration of creating an appropriate place for learning music, apart from the old one-side corridor compartment style lesson rooms, similar to a prison house, new arrangements of lesson rooms has been developed in which it’s not a typical campus style, nor dispersive location of schools.It has a look of a city observed in Quartier Latin.
The wall girder grids installed in the basement and on the second floor, will afford the acoustic independency by arranging lesson roomsdiscretely.It will also treat the lesson rooms and corridors equivalently by regarding the rest of the spaces as corridors. In addition, the openings at the corner of the lesson rooms contribute in creating continuous scenery unified with corridors visually as well as maintaining acoustic independency.A musical college deigned to contribute a favorable environment to the local community has been explored. Opening the ground level to the public by considering the upper and lower grid-like structures as roof and foundation is one of those efforts.
日本桐朋学园音乐部门外部实景图
日本桐朋学园音乐部门外部夜景实景图
日本桐朋学园音乐部门内部实景图
日本桐朋学园音乐部门平面图
日本桐朋学园音乐部门剖面图
日本桐朋学园音乐部门示意图
{{item.text_origin}}


