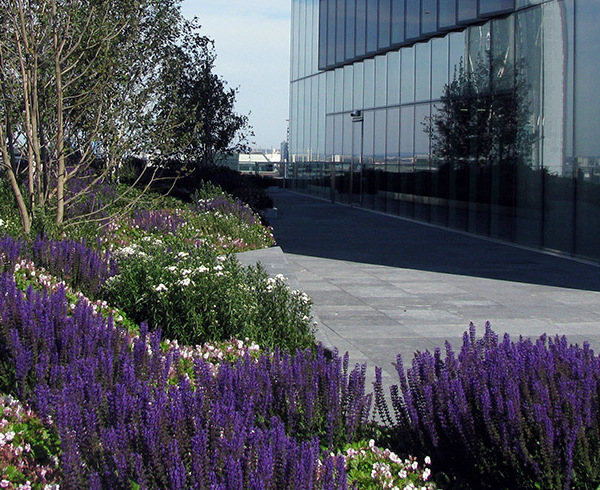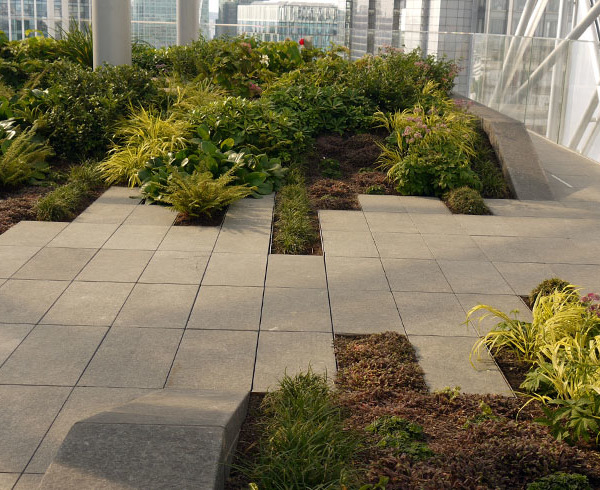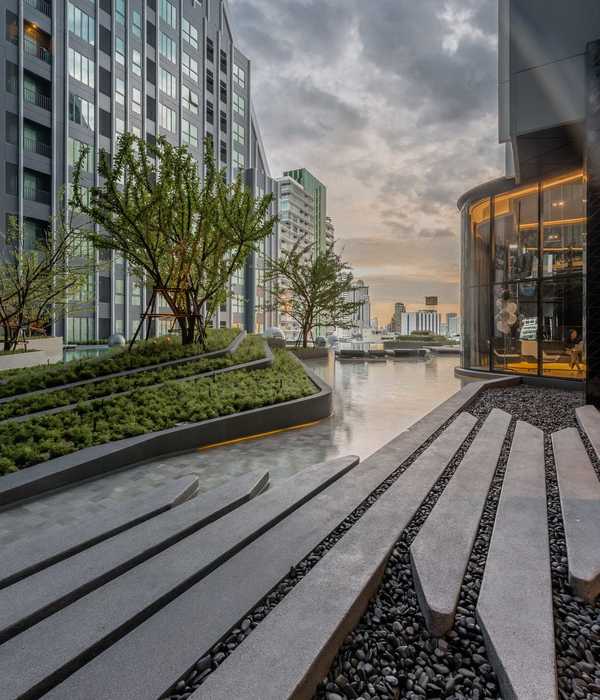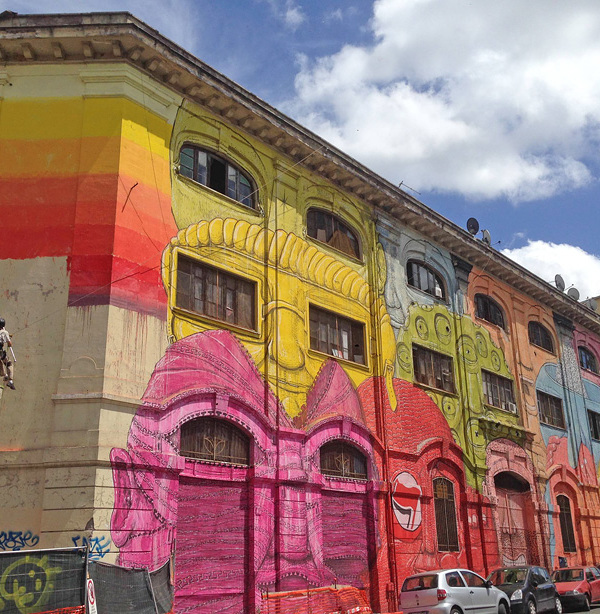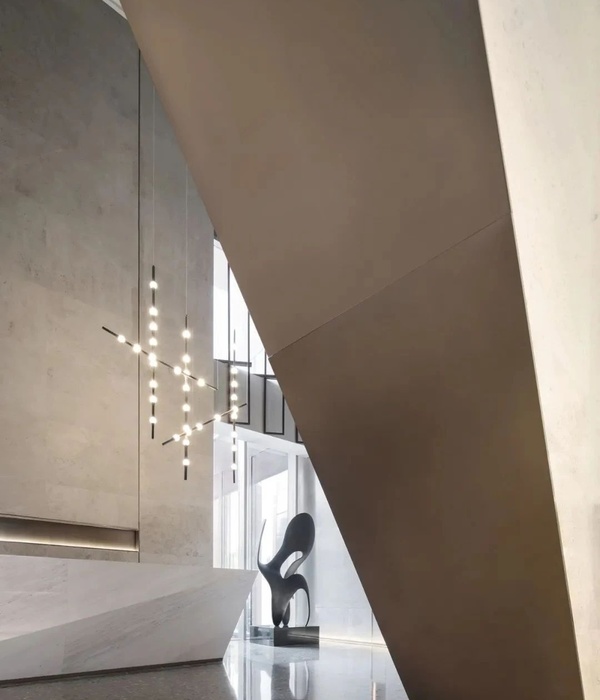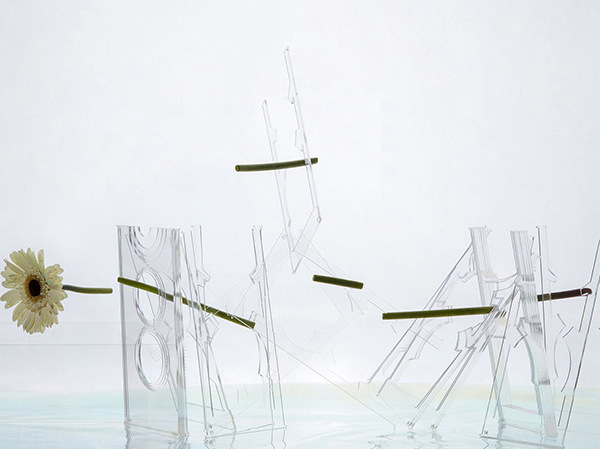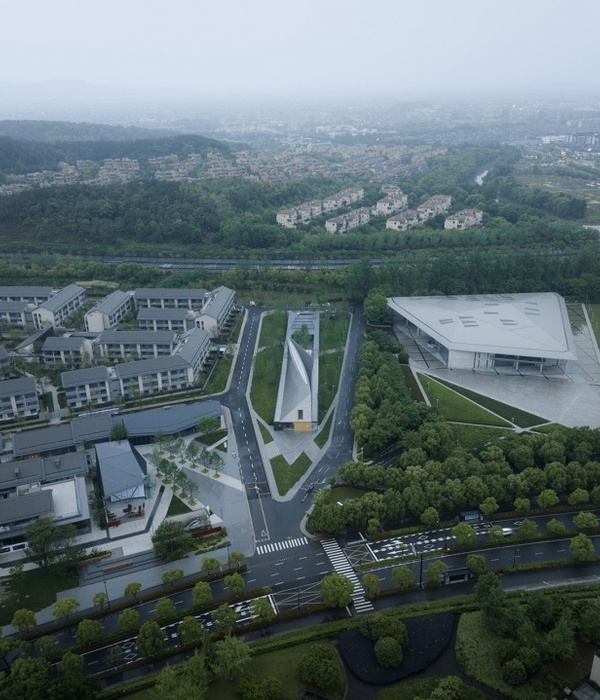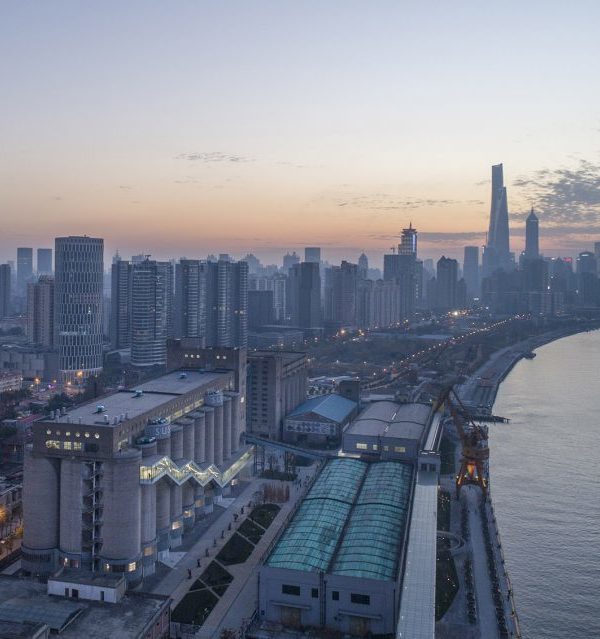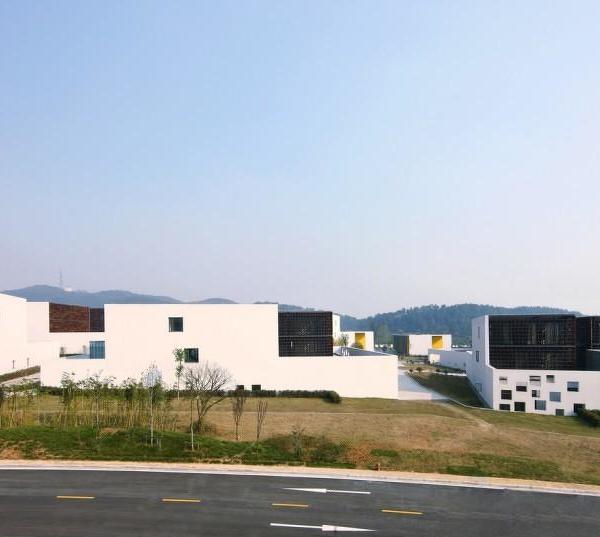来自
Abscis Architecten
Appreciation towards
Abscis Architecten
for providing the following description:
这座新建的办公楼位于比利时根特的Kortrijksesteenweg大街,包含了公证处的办公室以及位于其上方的工作室。该建筑以实心砌砖建造而成,体量的切割精心布局的玻璃窗构成了大楼的特征。楼梯间顶部的玻璃“灯箱”以其简洁的形式成为了繁忙街道上的一盏明灯。
This new office building along the Kortrijksesteenweg in the green Sint-Denijs-Westeren includes a notary’s office with a studio above it. The building is a solid brick volume characterized by volumetric incisions and strategically placed glass windows. The glass ‘lantern’ at the top of the stairwell forms a minimalist light beacon along the busy road.
▼建筑外观,exterior view
▼建筑以实心砌砖建造而成,the building with a solid brick volume
▼楼梯间顶部的玻璃“灯箱”成为街道上的一盏明灯,the glass ‘lantern’ at the top of the stairwell forms a minimalist light beacon along the busy road
建筑的主立面在一层朝街道的方向打开,将访客迎入大厅,同时带来极高的可见度和透明度。后侧的立面为契约大厅和办公室同时带来了种植着古树的景观花园视野。
The front facade opens through the ground floor foyer to the street side, and welcomes the visitors through a lobby. This provides a great visibility and transparency. At the rear facade both the deed halls and the offices enjoy a beautiful view on the landscaped garden with old trees.
▼建筑的后侧是种植着古树的景观花园,At the rear of the building is a landscaped garden with old trees
▼建筑近景, exterior view
对可持续性的关注体现在水源和材料的运用、能源消耗以及基于可再生能源的可持续技术方面。建筑中所有的隔离材料均使用了甲阶段酚醛树脂羊毛和纤维材料。屋顶花园缓冲了50%的降水,并将另外的50%用于冲洗厕所和花园的维护。
Special attention was paid to sustainability in terms of water and material use, energy consumption, and sustainable techniques based on renewable energy. All isolation materials are sustainable through the exclusive use of resol- glass wool and cellulose. The rainwater is 50% buffered by green roofs and 50% recovered for toilets and garden maintenance.
▼景观中庭,a landscaped atrium
▼接待台,reception desk
▼公证处办公区,the notary’s office area
▼等候区域,seating area
建筑拥有性能优越的隔热层,以及具有日光控制功能的铝框玻璃立面。装有倾斜铝板的电子户外遮阳系统能够抵挡多余的日晒。建筑的制热和制冷通过装有风机的气-水式热泵得以实现。建筑的通风完全基于机械的热交换器(D系统),照明则只采用暖光LED灯。
The building is very well insulated and equipped with triple solar control glazing joinery in aluminium. An electronically controlled outdoor sun protection with tilting aluminium slats stop the unnecessary solar heat. The building is heated or cooled by a performant air-water heat pump with air units and space regulation (reeling per ruimte). The ventilation is fully mechanical with heat exchanger (D system) and only warm LED is allowed for the lighting.
▼走廊,corridor
▼室内局部,interior
▼楼梯间,stair well
▼栅格墙系统,wooden lattice
Study: 2014-2016
Realisation: 2015-2017
Client: private
Design Team: Abscis Architecten bvba
Surface: 1094 m² (building) and 3637 m² (terrain)
Photographer: Jeroen Verrecht
{{item.text_origin}}

