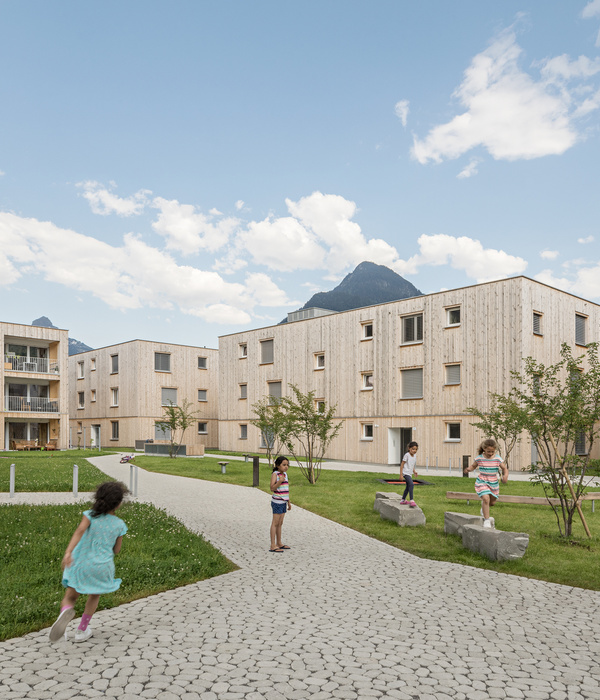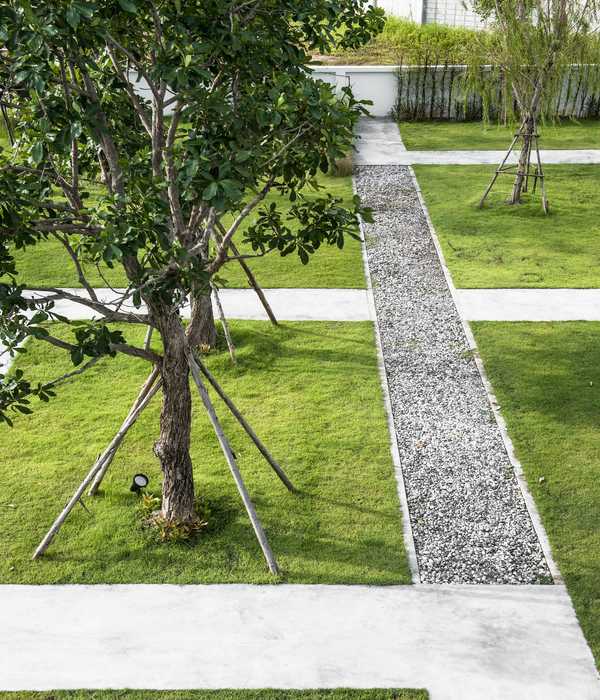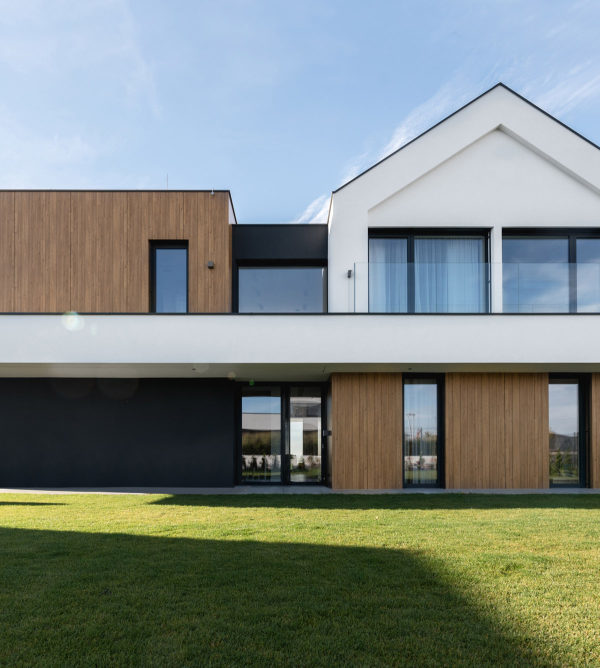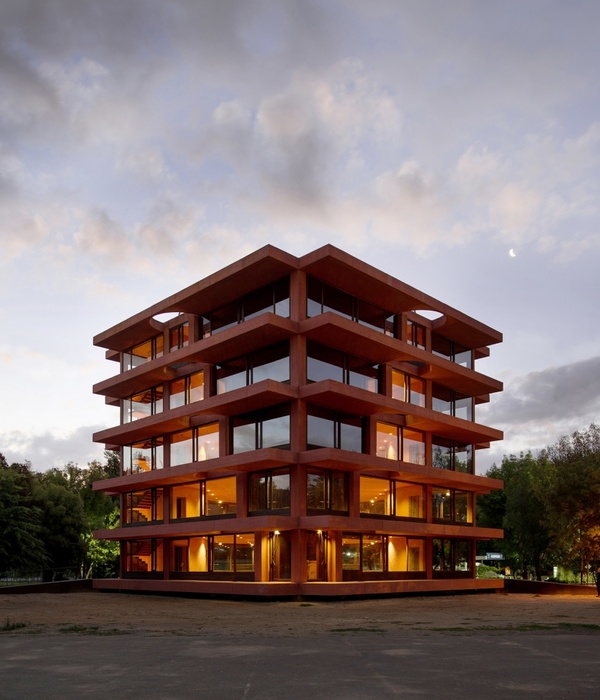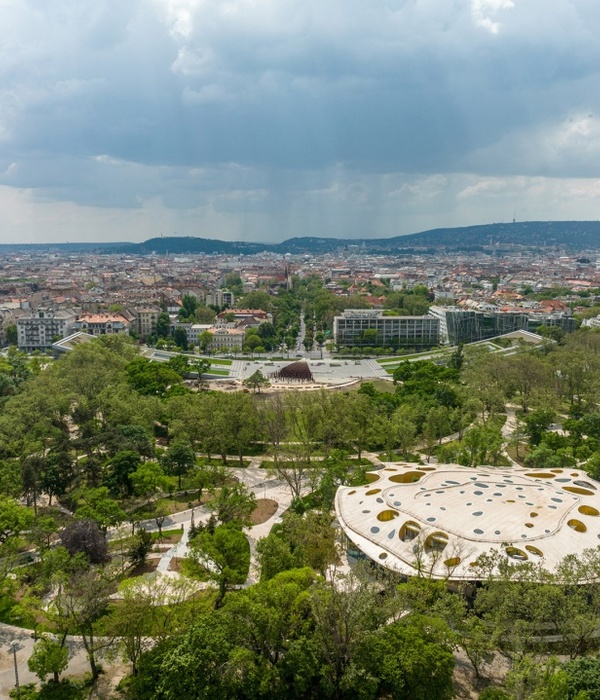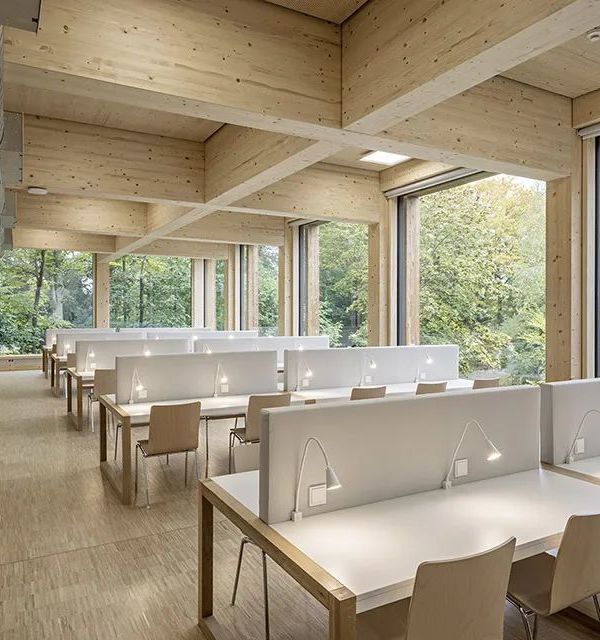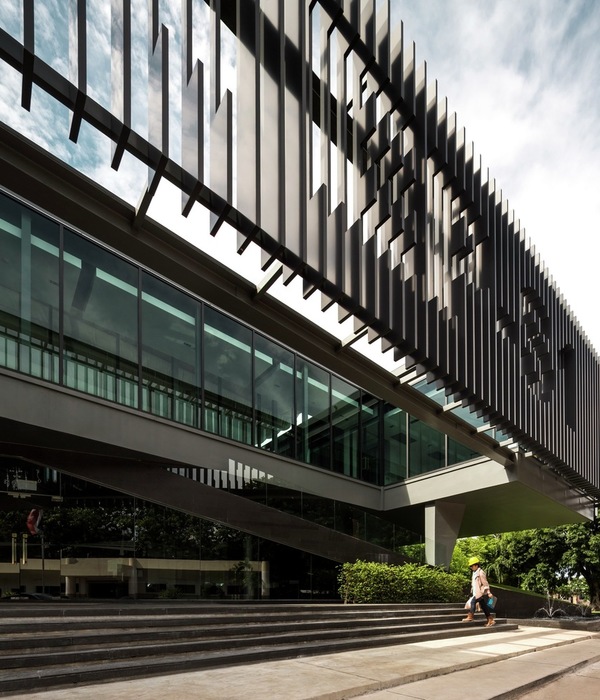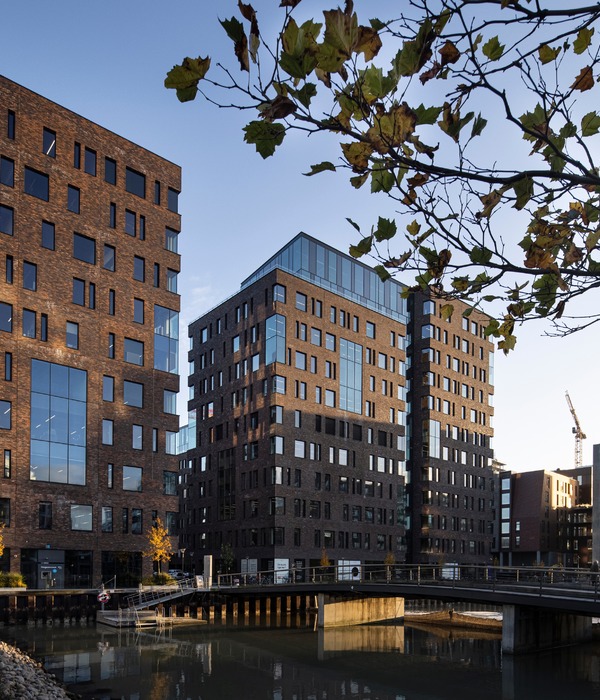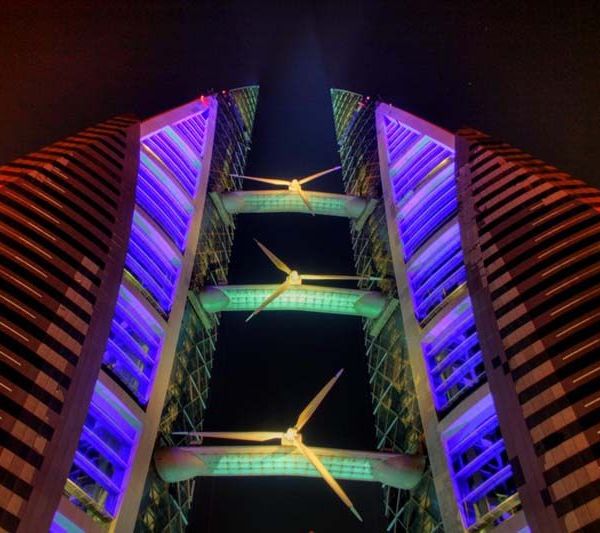North Lanarkshire Council has unveiled an exciting new addition to its facilities at Strathclyde Country Park: a large multi-use structure and artwork to accommodate and promote outdoor learning and events. It is the result of a creative collaboration between Glasgow-based artist Kate V Robertson and award-winning architects O’DonnellBrown, and the primary school children of New Monkland Primary School.
Strathclyde Country Park boasts Scotland’s only 2,000 metre multi-lane international rowing course, where the 2014 Commonwealth Games and the 2018 European Rowing Championships were hosted. The new pavilion is an attractive outdoor space within the park, offering protection from the elements while immersing its occupants in nature and commanding views of sporting activities.
This is the first of a series of new collaborations to encourage innovative partnerships between artists, architects, and the community. It forms part of a wider arts strategy and ambition for the park.
The architect-artist team was tasked to create an inspiring, bespoke outdoor structure for year-round learning experiences for education groups, with the flexibility to be used for performances, workshops, and private hires. The resulting pavilion, which fronts Strathclyde Loch, is robust, low-maintenance, and built using environmentally sustainable materials and construction methods.
The supporting structure is an evolution of O’DonnellBrown’s prototype Community Classroom, an adaptable, demountable learning environment that was developed as a self-initiated project and is now being manufactured by Spaceoasis as CC20. Following circular economy principles and built from a simple kit of parts to minimise construction waste, waste materials have been used to reduce the structure’s carbon footprint. The pavilion is made of timber sections bolted together in repeated two-column modules to support the timber structural deck above, which is contained within a bespoke timber and mesh screen, creating the sculptural envelope.
A series of ‘rain screens’ conceived by the artist using layers of metal mesh creates shadows across the interior floor which mimic the reflection and refraction of the water on the adjacent Strathclyde Loch.
Held together with timber battens arranged in a repetitive pattern, the rain screens draw on works in Robertson’s solo exhibition at Dundee Contemporary Arts in 2017, and more recently in her installation at Barclays’ new Glasgow campus. Exploring the themes of obsolescence, waste, technology, and the environment, the rain screens are made of recycled film from the inside of broken and discarded mobile phones, tablets, and laptop screens. The large patchwork pattern reflects and distorts the sunlight, creating rainbow prisms that bounce around the interior, brought to life by the movement of people using the space.
Local schools have helped to shape the project, with workshops run by the architects and artists engaging local primary 7s in discussions on environmental issues and problem-solving in the design process. This was augmented by a public campaign launched by the artist to collect broken or unwanted mobile phones, tablets, and laptops from the community, which would otherwise have gone to a landfill.
The collected material was then used by Robertson to create the structural artwork which integrates seamlessly with the timber structure – any remaining materials were recycled via Waste Electrical and Electronic Equipment (WEEE) Scotland. Across the whole structure from floor to ceiling, different sized screens feature in both horizontal and vertical orientations, echoing the variety of screens we encounter in our everyday lives – from widescreen TVs to handheld tablets to advertising displays.
▼项目更多图片
{{item.text_origin}}

