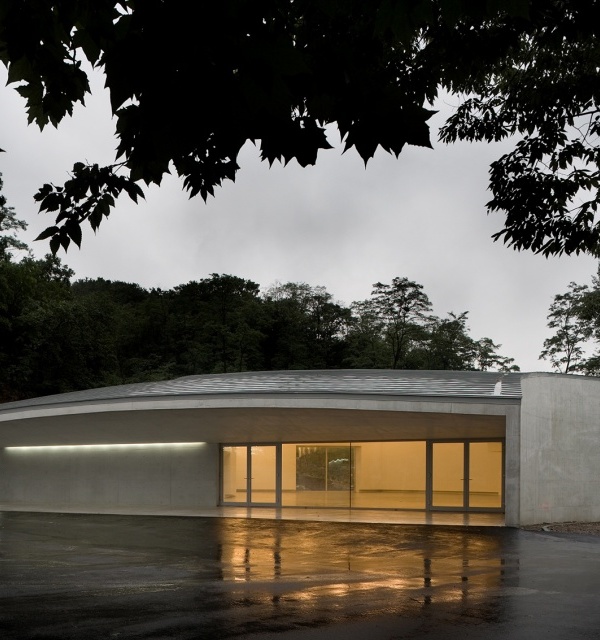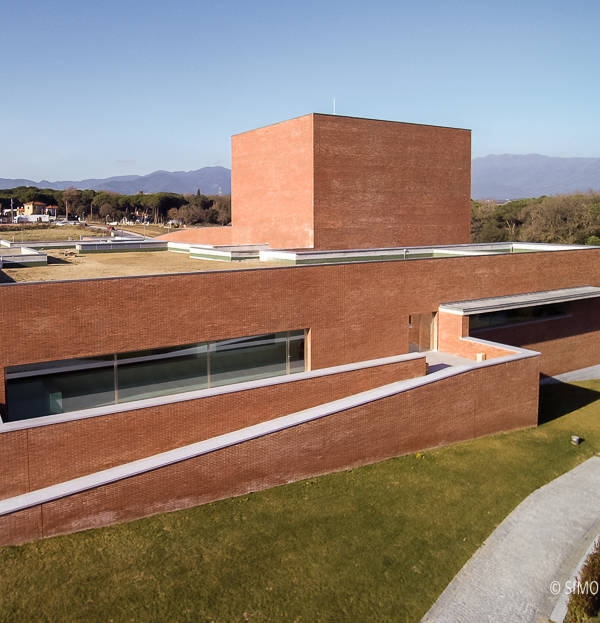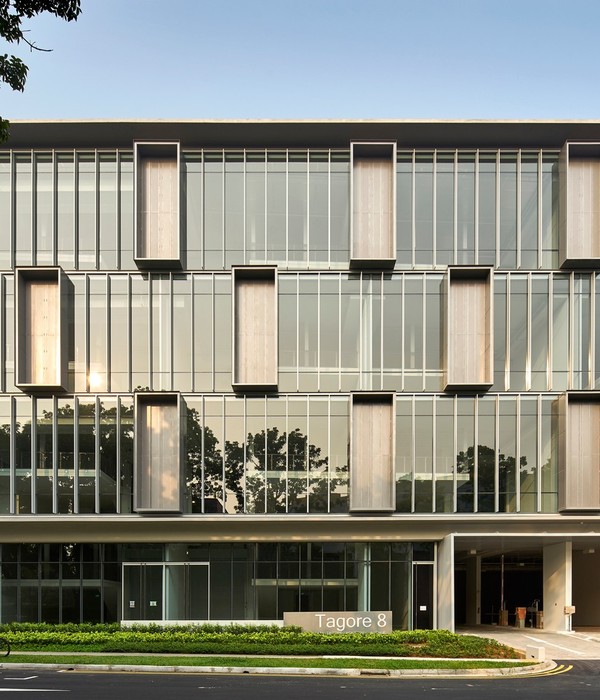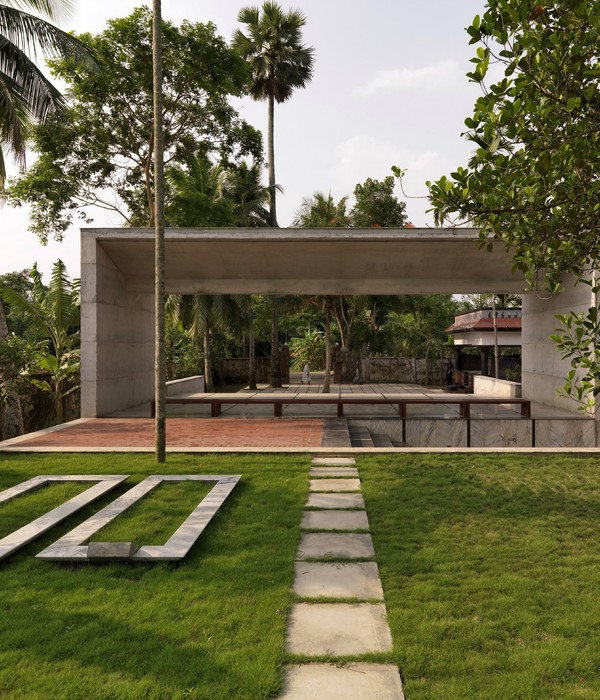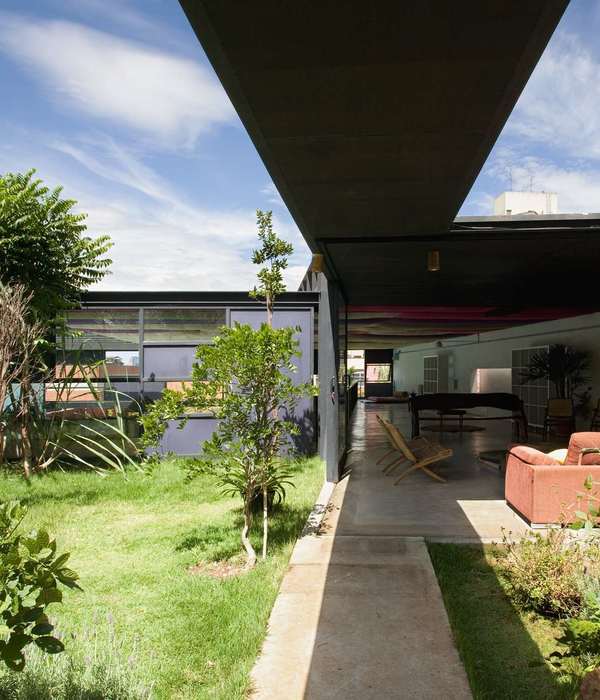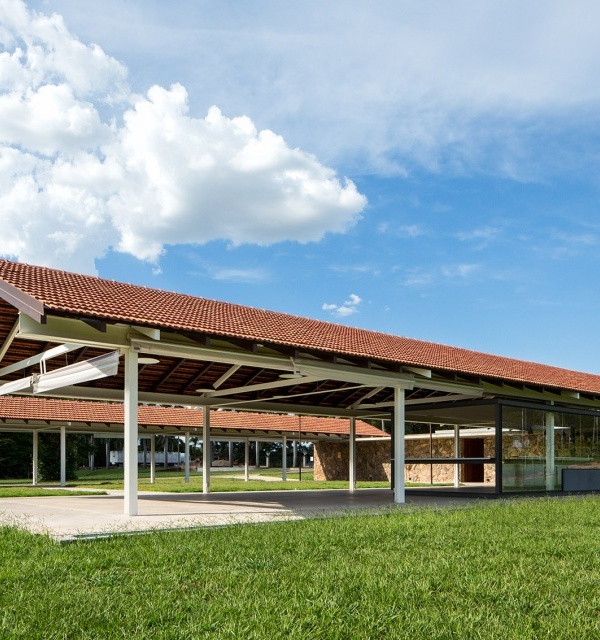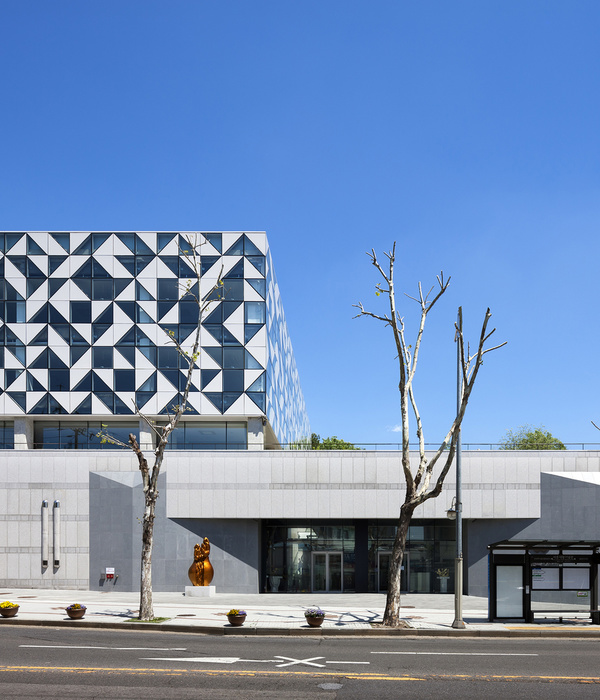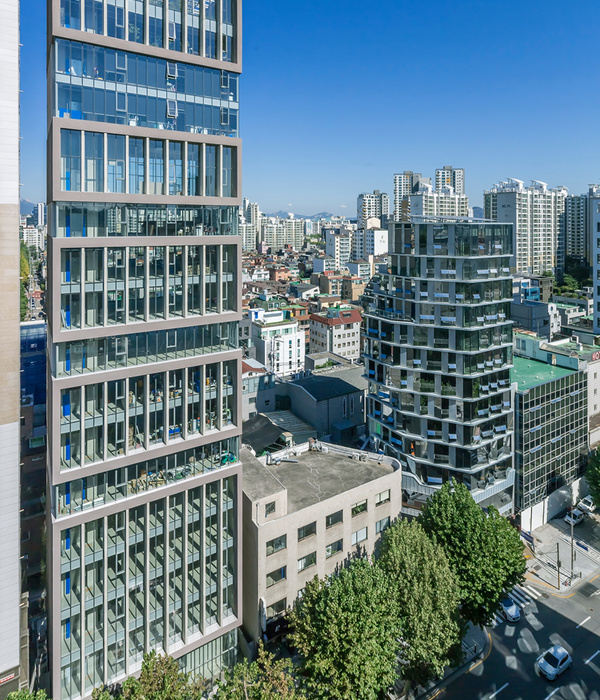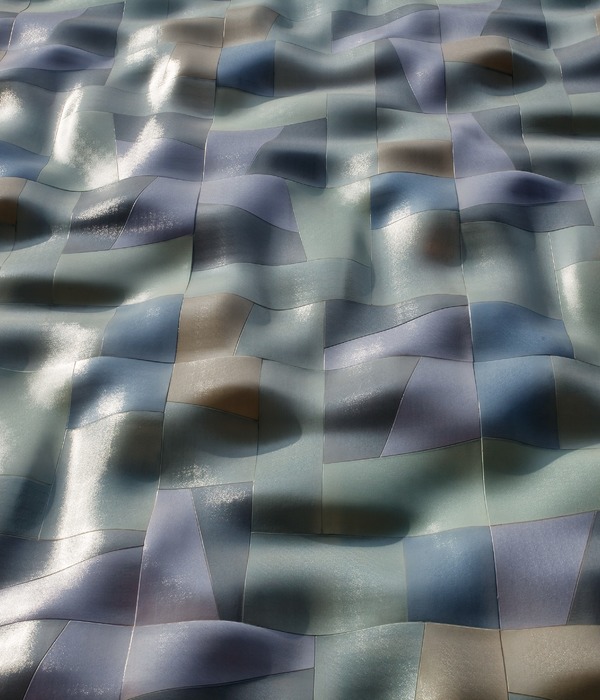新的人种学博物馆位于布达佩斯城市公园Városliget,于2022年5月23日开馆。
The new building of the Museum of Ethnography in the Budapest City Park (Városliget) was opened (23/05/2022).
建筑外观,external view of the building
新博物馆建筑获得了诸多奖项,是欧洲最大的城市文化开发项目“Liget布达佩斯项目”的一部分。它由NAPUR Architect设计,拥有简洁而富于变化的线条,与公园环境相协调的同时和周边城区形成对话。城市公园Városliget对于人种学博物馆来说是一个熟悉的城所,其中的藏品于1896年的Millennium Exhibition首次在此亮相。
鸟瞰,aerial view
▼从音乐之家看向博物馆,view to the museum from the House of Music
▼近景鸟瞰,建筑融于公园,与城市形成对话
closer aerial view, the building adapted to the park and communicating with the city
城市公园Városliget对于人种学博物馆来说并不陌生,因为它1896年便出现在于此举办的国家Millennium Exhibition中。自博物馆1872年建立以来,其藏品曾分属多个设施,如今数量已经超过25万件,覆盖喀尔巴阡盆地到世界的每一个角落。此次项目是第一栋为这些藏品专门设计的建筑,满足它们的保管和展出需求。基地曾经是匈牙利元老院,空间和机遇十分有限,远远不能满足博物馆的使用要求。经过国际设计竞赛和顺利的施工,人种学博物馆于2022年5月建成,最终为藏品提供了一个新家。这是一栋真正的现代建筑,在各个方面达到了世界级标准,将在满足专业要求的同时,照顾到展品和游客的不同需求。根据国际评委们的评审,匈牙利建筑事务所Napur Architect击败扎哈·哈迪德、BIG等国际知名建筑师事务所,获得了竞赛优胜。他们的设计由简洁而富有变化的线条组成,与公园的自然环境相和谐,并且和周边的城市肌理形成对话。轻柔的曲线让建筑成为了连接城市和公园的门户以及通道。新博物馆结构的百分之六十位于地面以下,景观屋顶和通透的地面部分帮助这栋尺度巨大的建筑融入了公园环境之中。草坪覆盖的屋顶区域将成为一个舒适的社区空间,欢迎Városliget的游客前来休憩。
▼从道路侧鸟瞰博物馆,aerial view of the museum from the street side
弧线形建筑与公园环境融为一体,curved lines of the building merged into the park environment
The City Park (Városliget) is not an entirely unknown venue for the Museum of Ethnography, since it was here in 1896, at the National Millennium Exhibition. The collection, which now comprises 250 thousand items from the Carpathian Basin and from every corner of the world, has been hosted by various facilities since its establishment in 1872, but never in its history did it operate in a building designed specifically to cater to its needs. The current location, which once was home to the Hungarian Curia, is far from being suitable to meet the requirements of a museum, and is severely limited in terms of space and opportunities. As a result of the international design competition, successful construction, and completion in May 2022 the Museum of Ethnography was finally given a new home in a truly modern building of an all-round world-class standard that will satisfy professional requirements, while catering to the needs of the collection and visitors alike. According to the decision of an international jury, the competition was won by the Hungarian architectural studio, Napur Architect (beating leading world-class architect studios such as Zaha Hadid, BIG, etc.), whose building is distinguished by a dynamic yet simple design harmonised with the natural environment of the park while communicating with the urban texture of its surroundings. The gently curving lines enable the building to function as a gateway and a passage linking the city and the park. Sixty percent of the structure is under ground level, and thanks to the landscaped roof and the transparency of the sections over the ground, the new museum is adapted to its environment in its scale too. The grass-covered roof area will be a pleasant community space awaiting visitors to Városliget.
屋顶花园,roof garden
▼屋顶成为公共活动的空间,roof became community space
▼从抬起的屋顶看向城市,view to the city from the elevated roof
▼屋顶绿化与人们的活动,vegetation on the roof and activities of the visitors
围绕屋顶景观花园的玻璃幕墙是建筑的标志,形成了两道相互交织的山坡。独特的幕墙包含近50万个像素块,在金属网格上形成光栅图形,展现了从博物馆藏品中精选的人种学相关图案。像素块通过特殊的机器人安装到镭射切割的铝制网格中,其中超过2000个与建筑本体相连。这些小小的立方体组成了40个以当代形式重新诠释的人种学图形,其中一半是匈牙利的,一半是国际的。
The spectacular trademark of the building is the glass curtainwall surrounding the landscaped roof garden, reminiscent of two intertwined hillsides, with a unique characteristic, consisting of nearly half a million pixels, a raster made by metal grid based on ethnographic motifs selected from the museum’s Hungarian and international collections. The pixels were inserted into a laser-cut aluminum grid by a special robot, more than 2,000 of which are attached to the building. The small cubes were made up of 20 Hungarian and 20 international contemporary reinterpretations of ethnographic motifs.
玻璃幕墙与建筑前的广场,glass curtainwall and the plaza in front of the building
▼幕墙近景,像素形成人种学图形
closer view to the curtain wall with pixels making upethnography motifs
▼幕墙细部,details of the curtain wall
人种学博物馆已经成为了欧洲大陆上最令人兴奋的当代建筑之一。它作为Liget项目的一部分,在2017年MIPIM奖中被评选为欧洲最佳大型未来项目,并且在2018年的国际地产奖的激烈竞争中赢得世界最佳建筑称号。通过由四位英国爵士和超过80位全球专家组成的评委会仔细审查,来自115个国家的1700个项目入围该奖项,人种学博物馆是其中之一。
The Museum of Ethnography is already recognized as one of the most exciting contemporary building in the continent. Evidence of that, it was voted for the Best Mega Futura Project of Europe (as part of the Liget Project) at the MIPIM Awards 2017, and has won the fiercely contested title of World’s Best Architecture at the 2018 International Property Awards. The project was one of over 1700 entries from 115 countries, scrutinised by a judging committee, which is chaired by four UK Lords as well as over 80 global experts.
▼博物馆沿街视角,street view of the museum
▼抬起的建筑形成入口,entrance formed by elevated building
▼入口空间,entrance space
接待处,reception
▼巨大的模型,large model
俯瞰向下的阶梯,overlook the steps downward
沿阶梯设置的店铺,store along the steps
▼阶梯尽端的展示屏幕,screen at the end of the steps
▼服务台,service counter
这栋现代而先进的博物馆建筑拥有新的功能和灵活的空间,可以通过藏品以及当代社会的多个方面帮助游客理解馆内的历史遗迹。穿过历史遗址,人们会来到更加现代的专业和调研主题区,延续了博物馆任务书中确定的主要目标。过去与现在的日常事物、现象和项目在这些创造性的空间中同时呈现,带来了新的与游客交流的机会。这座为特定目的建造的博物馆将功能需求作为最重要的设计考量,将该机构的尺度、现代性以及便利性推到了一个重要的高度,与引人入胜的外观、丰富的人类物质和精神遗迹、还有来自匈牙利和世界各地的藏品相辅相成。
The new functions and flexible spaces of the modern and state-of-the-art museum building will facilitate the understanding of the historical heritage embodied by the collection as well as the various aspects of contemporary society. Besides passing down this historical heritage, the realisation of more recent professional and research themes and perspectives continues to be among the priority objectives of the museum, as confirmed by its mission. The creatively built spaces will open up new opportunities to communicate with visitors, enabling the presentation of the everyday objects, phenomena and ideas of the past and the present side by side. The purpose-built museum was designed with maximum consideration for the required functions, and thus facilitates the large-scale, modern, user-friendly operation of the institution to a significant degree, along with the visually enticing and diverse display of mankind’s material and spiritual heritage, as well as the collection comprising Hungarian and international material.
▼展览入口,entrance of the exhibition space
▼阶梯与坡道组成的展览空间
exhibition space composed of steps and ramp
▼沿阶梯设置的陈列室,display booth along the steps
配合不同展品的观展区,view space according to the scale of the collection
展厅,exhibition room
▼丰富的藏品,rich collection
▼可以用来举办不同活动的灵活空间,flexible spaces available for various activities
阅览室,reading room
▼光影细部,light and shadows
▼休闲区,lounge
夜景,night view
夜晚近景鸟瞰,closer aerial view in the night
立面夜景,facade in the night
▼地下层平面图,basement plan
一层平面图,ground floor plan
▼二层平面图,first floor plan
三层平面图,second floor paln
▼屋顶平面图,roof plan
立面图,elevation
▼剖面图,section
General Design, Architect: NAPUR Architect Ltd.
Lead Architect, Author: FERENCZ, Marcel DLA
{{item.text_origin}}

