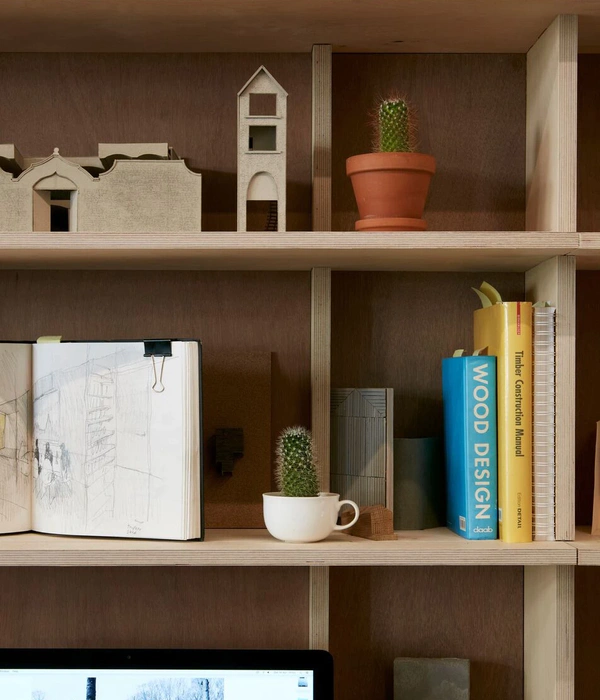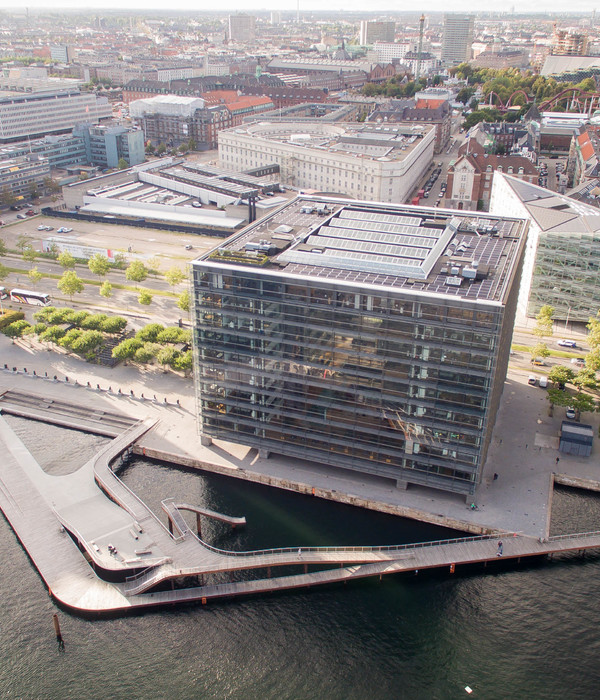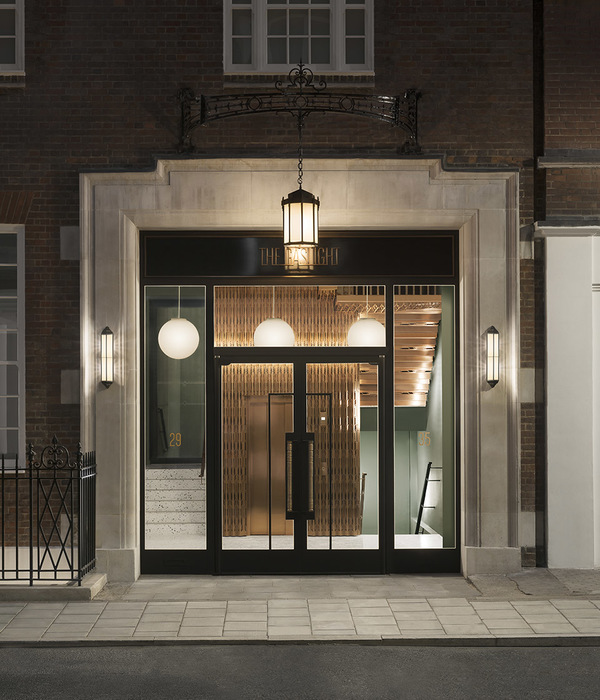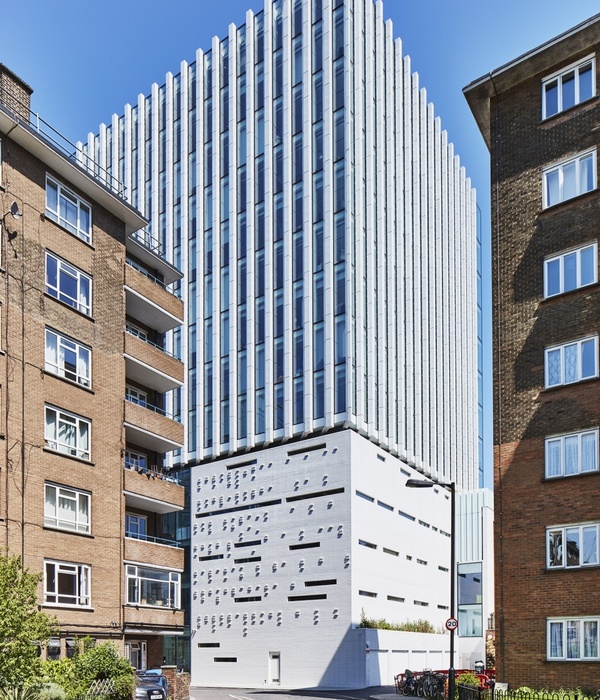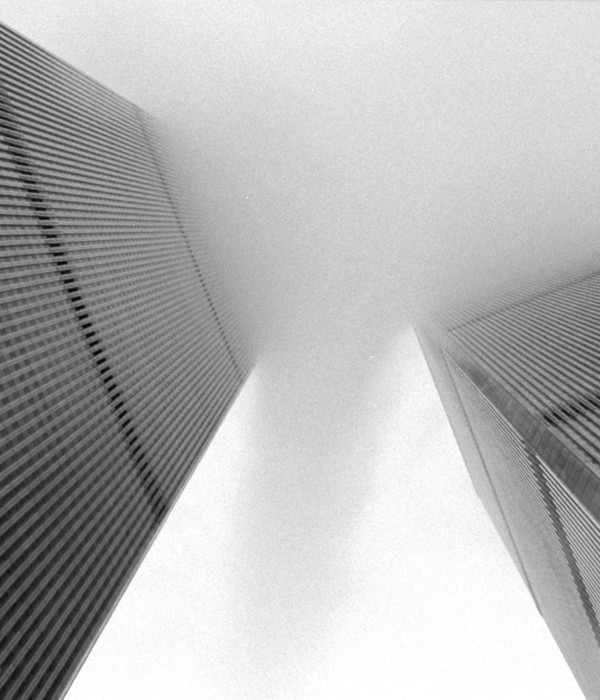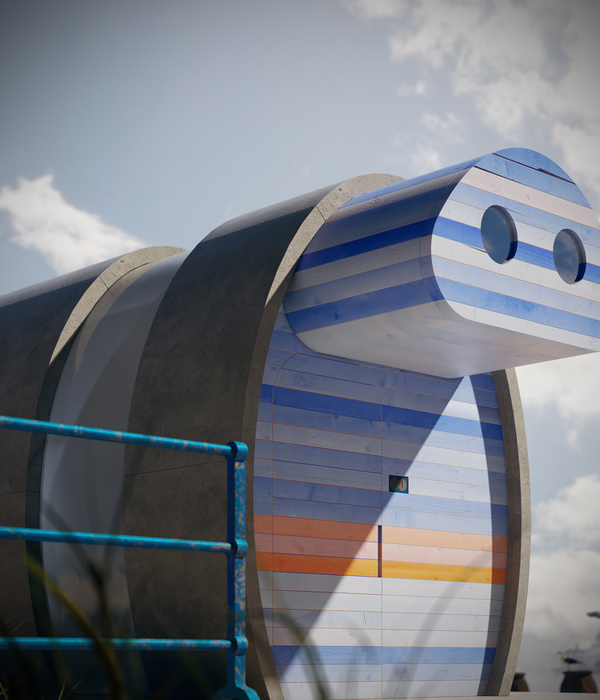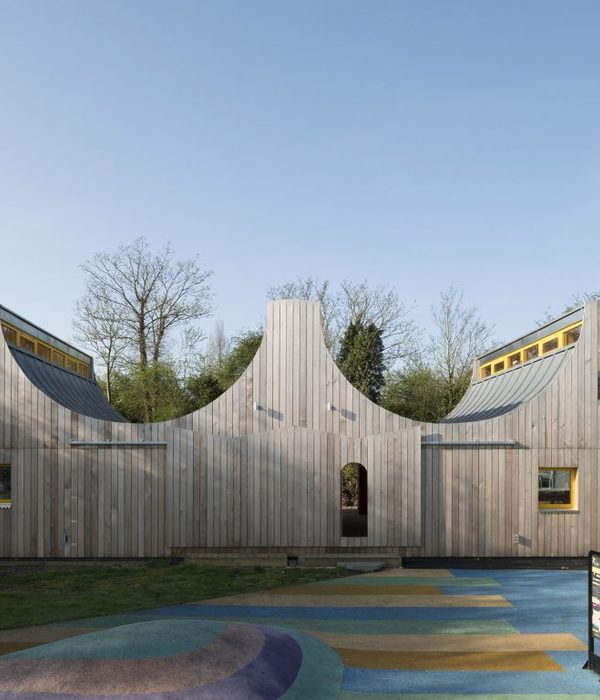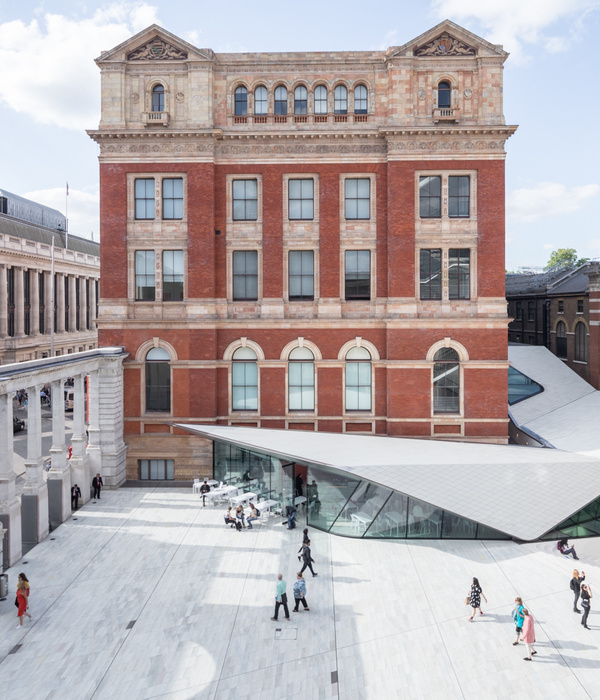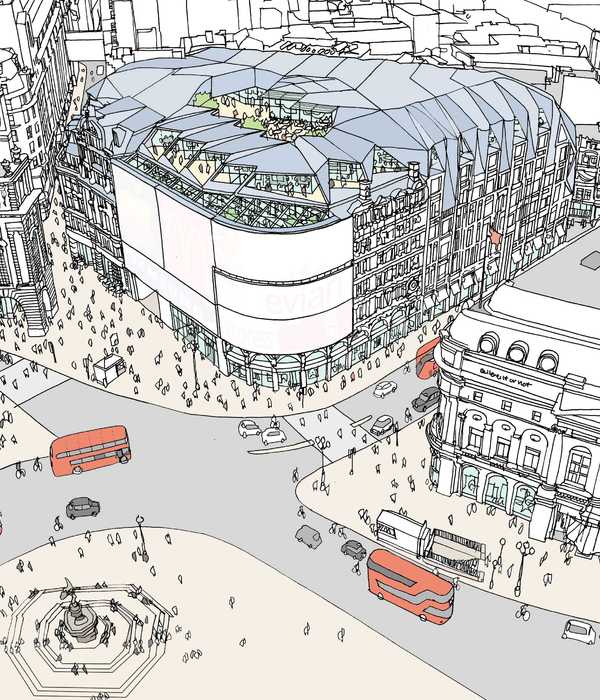2005年2月:该项目的邀请紧急而意外。一个拥有30万居民的小镇计划于群山中的自然公园入口处建设文化中心,它是当地的一个补充,但对于核心构成来说,建造一个向所有人开放的多功能展馆是必要的。有人提议邀请阿尔瓦罗·西扎来设计,随后便将邀请函在波尔图亲手交付予他。
February 2005: the invitation, urgent and unexpected. A small town of 300.000 inhabitants had initiated the development of a cultural centre at the entrance to a natural park, located amidst beautiful mountains. As an addition, but central to the composition a multifunction pavilion open to one and all would be necessary. The name of Álvaro Siza was mentioned and the invitation arrived, hand delivered to him in Porto.
展馆立面,facade©Fernando Guerra
2005年3月:情况迫在眉睫,我直接前往现场调查并收集建筑师工作所需的信息。任务书内容不多,包括一个多功能空间、一间或许是为警察准备的小办公室,以及供参观公园的人、广场和餐厅附近的人使用的厕所。
March 2005: The urgency was real and I went directly to the location to survey and accumulate the information necessary for the architect’s work. As the brief was sparse, including a multifunctional space, a small office, perhaps for the police, and toilets for use by people visiting the park and also for those staying around the nearby square and restaurants.
▼展馆位于群山之中,the pavilion is located among the mountains ©Fernando Guerra
当我到达时,韩国建筑师Jun正在等我,他曾在波尔图留学和工作,现在在首尔立足,并且是我20年的老友。我们的友谊和相同的职业造就了我们之间的必然联系。抵达后,我就感到一种紧迫感,事情迫在眉睫,因为这个国家就是这样,当地人和他们的生活也是如此。我们有时间做决定,但事情一旦决定下来,一切就紧锣密鼓地开始了。对于APAP2005——2005年安养公共艺术项目,人们感到非常兴奋,许多艺术家和建筑师已经确认参与。这么多不同国籍的参与者是否会理解这种紧迫性?我们冷静地收集信息、拍照、采集地图、查找文件,还调查了这里在几乎被战争摧毁之前的建筑类型,同时寻找当前的优秀建筑,我们的朋友们帮助我们寻找并展示了一些案例。场地位于山上的开敞空间,是一处待建空地。
回到波尔图和西方,我试图转达我经历的事情以及项目的基调和背景。西扎接受、理解、提问和解释的方式无人能比。第一次工作会议我们得出一些草图,它们仍然是尝试性和解释性的。第二次会议由场地模型支持,我们的方案变得越来越明确,外形随着任务解析开始成形。其他会议紧随其后,通常是在周六和周日,氛围也很好。逐渐地,我们制作了模型并放大比例,平面图、模型和3D图纸取得明显进展。我们必须回到韩国,向客户做一个汇报。
▼设计草图,design sketches©Álvaro Siza
▼模型,models©Álvaro Siza + Carlos Castanheira + Jun Saung Kim
On my arrival, Jun, a Korean architect who had studied abroad and worked in Porto but was now established in Seoul and a was a friend of mine for 20 years, was waiting for me. Our friendship and common profession created a necessary link. On arrival I feel the presence of urgency; the urgency of urgency, because the country is like that, like the people and their lives. There’s time to decide, but once the decision is made urgency begins. There is great euphoria for the APAP2005 – Anyang Public Art Project 2005, many artists and some architects have already confirmed their participation. One senses a certain preoccupation, is it that so many invited participants of so many different nationalities will understand the urgency? With our own calm we gather information, take photographs, request maps, search for documentation. We investigate what kind of architecture had been produced before its almost complete destruction by the wars and identify current architecture of merit, we search, our friends help us and show us examples. The location is an open space made in the mountain, a square to be created.
Back to Porto and the West, I try to transmit the experience the happenings, the tastes and the background for the work. Siza receives, understands, questions and interprets like no one else. The first work session produces some sketches, still tentative and interpretive. The second session supported by a site model becomes more precise, the form begins to take shape with the resolution of the brief. Other sessions follow, typically on Saturdays and Sundays. The atmosphere is great. Models are made, the scale is brought up, and further sketches indicate changes to the plans, models and 3D drawings. We must go back to Korea and make a presentation to the Client.
▼项目鸟瞰,aerial view of the project©Fernando Guerra
展馆外观,external view of the pavilion©Fernando Guerra
▼展馆入口,entrance©Fernando Guerra
▼建筑一角,a corner of the building©Fernando Guerra
2005年7月:抵达后,我们得知汇报将在下午5点进行,镇长、相关议员、技术委员会工作人员、部分当地建筑师等嘉宾均出席了会议。我们简短地介绍了西扎的设计和提案,经过翻译,有人提出一些问题和增加公厕面积的要求。但没有什么能阻止提案获得正式批准,当然,我们是技术人员,会根据要求做出必要的改变。主办方向我们配合紧急情况表示感谢,同时也表达了对于工程需要开工以及怎么处理雪的问题的迫切心理。在7点的晚餐时间,主办方表达了对项目十分满意,并正式批准了项目。
回波尔图后,工作过程虽然没有变化,但图纸逐渐有所不同。项目的外形适合微调,其图纸具有比例和严谨性,但始终遵循草图,而草图也遵循着施工图所需要的严谨性。随着工程开始,绘图工作依然在继续。尽管距离很远,但互联网使我们可以交换信息,也让我们看到建筑物的成长。
July 2005: on arrival we are informed that the presentation will be at 17.00h.At 17.00h the meeting begins; the mayor of the town, relevant councillors, technical council staff, some local architects and other guests. A short presentation of Álvaro Siza’s work, presentation of the proposal, some translation, some intelligent questions, a requirement to increase the size of the public toilets element, but nothing that would prevent the formal approval of the proposal, for of course we are technicians and will make the necessary changes as requested.Thanks for the quality, but also for responding to the urgency. The works must be started, it is necessary to build, it is urgent and what about the snow…19.00h a dinner to confirm the satisfaction with the project, its acceptance and official approval.
On returning, the process, although identical, is different, as we move on to working drawings. The form is adapted to the small programmatic alterations required. The drawings gain scale and rigour but always following the sketch and the sketch follows the rigour required by construction.The works begin and the drawing goes on. The Internet allows for exchange of information but also allows us to see the building growing, although at a distance.
▼立面细部,detail©Fernando Guerra
2005年11月:我为开园再次回到韩国并参观这项作品。建筑主体完全是灰色混凝土,它接近白色,人们可以通过它感知光环境的质量。该项目在紧急的情况下得到了完美实施,仿佛这处场地就是为了这个体量而量身定制的,而这个体量也像是从中生长出来一样。
November 2005: back again for the opening of the park and to visit the work. The basic volume is complete in grey concrete so fine it’s almost white, allowing one to anticipate the quality of light. A perfect execution, in the context of urgency. The place was made for this volume and the volume grows out of it.
建筑主体完全是灰色混凝土,the basic volume is complete in grey concrete ©Fernando Guerra
夜景,night view©Fernando Guerra
园区的露天场所十分令人愉悦,但他们的建造能力有些令人意外,做得好的地方很少,很多东西都是临时性和一次性的。最好的会持续下去,时间不会容纳不好的。此外,我们讨论了基础设施、服务、饰面和材料,为下一阶段的室内装修做准备。在波尔图,我们几乎与合作伙伴实时跟进工程情况。
The park, a vanity fair is pleasant; unpleasant, and surprising to me is their ability to build. Very little is well done, a lot has a temporary character, almost throwaway. The best will last, time will not forgive.
We discuss infra-structure, services, finishes, materials, we prepare for the next phase, which is the finishes.
In Porto we follow the completion of the works, almost in real time, with complicity.
▼室内模型,interior sketches©Álvaro Siza + Carlos Castanheira + Jun Saung Kim
2006年7月:尽管之前交换了建成照片,但我们到韩国看到实景后依然感到惊喜。进入建成后的空间,整体像光线一样神圣。空间不是静止的,当我们移动时,它如西扎所说一般在歌唱。它在需要时可以是内向的,而其视角、路线、形体和材料又是外向的。
July 2006: Back in Korea, our surprise is great, despite the exchange of photos. Entering the finished space is sublime, as is the light. The space is not static and when we move it sings as Siza would put it. It is introverted when it needs to be, extroverted in its perspectives, its routes, in its volumetric form and the materials.
▼展馆内部空间,interior space©Fernando Guerra
▼神圣的光线穿过建筑,thesublimelight passes through the building©Fernando Guerra
我们到访的时间是韩国的梅雨季,不断在下雨,这有点戏剧化,但也没关系。建筑经过一些基本的必要修正,例如西扎的作品必备的品质。客户和城市提出请求,展馆被命名为安养阿尔瓦罗西扎大厅。展馆现已投入使用,并且即将举行开幕式。
It rains and rains, it’s the monsoon, it dramatizes things a bit, but it’s fine. Despite the necessary corrections, which are few and fundamental, such as a work by Álvaro Siza requires. The Client, the city, respectfully makes the request and the pavilion takes the name of Anyang Álvaro Siza Hall. Already in use the inauguration will take place soon.
总平面图,site plan©Álvaro Siza + Carlos Castanheira + Jun Saung Kim
一层平面图,ground floor plan©Álvaro Siza + Carlos Castanheira + Jun Saung Kim
二层平面图,first floor plan©Álvaro Siza + Carlos Castanheira + Jun Saung Kim
▼立面图,elevations©Álvaro Siza + Carlos Castanheira + Jun Saung Kim
▼剖面图,sections©Álvaro Siza + Carlos Castanheira + Jun Saung Kim
Project: March 2005 – July 2006
Construction: September 2005 – July 2006
Architects: Álvaro Siza with Carlos Castanheira and Jun Saung Kim
Office in Portugal: Carlos Castanheira & Clara Bastai, Lda.
Collaborators: Orlando Sousa, Demis Lopes, Bruno André, João Figueiredo
Office in Korea: h-ANd
Project Architect: Young-il Park
Collaborators: Seungwook Kim, Dusuk Jang
Structure engineer: TNI Struture Engineering
Electrical Engineer: JUNG-MIOUNG Engineering Group Co., LTD.
Mechanical Engineer: SUN-WOO Engineering & Consultant Co., LTD.
General Contractor: Sambu Construction Co., LTD
Gross floor area: 781.45m2
Building Height: 7.5m
Photography: Fernando Guerra
FG +SG – Fotografia de Arquitectura
{{item.text_origin}}


