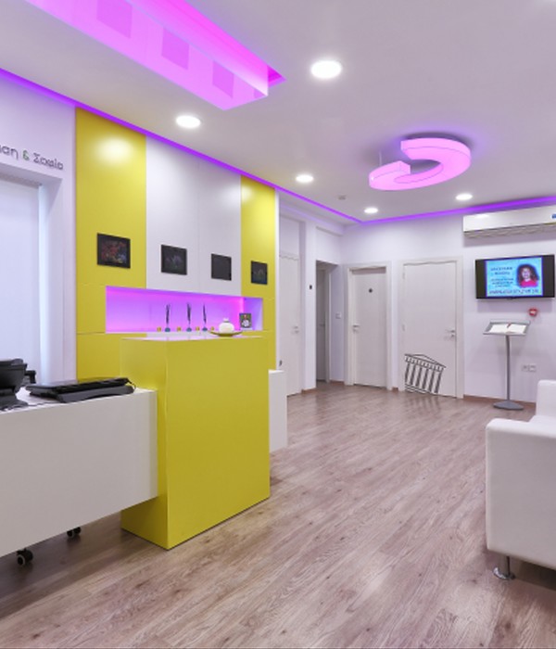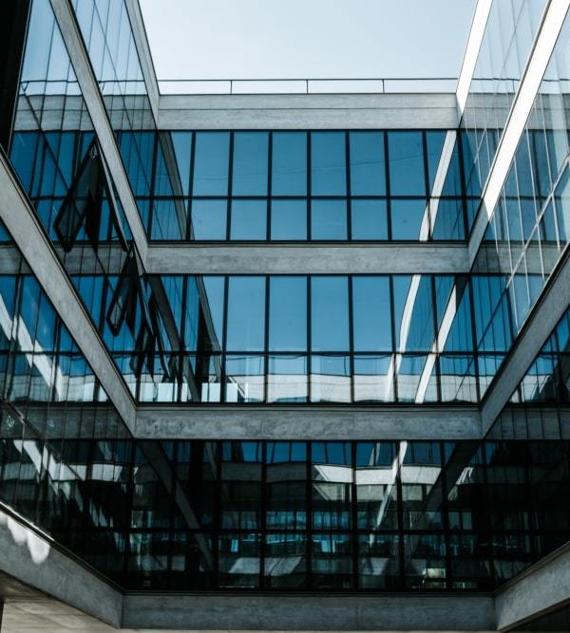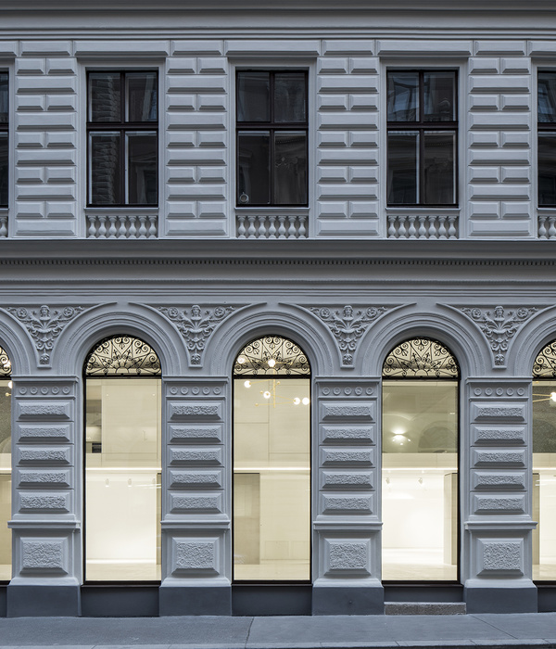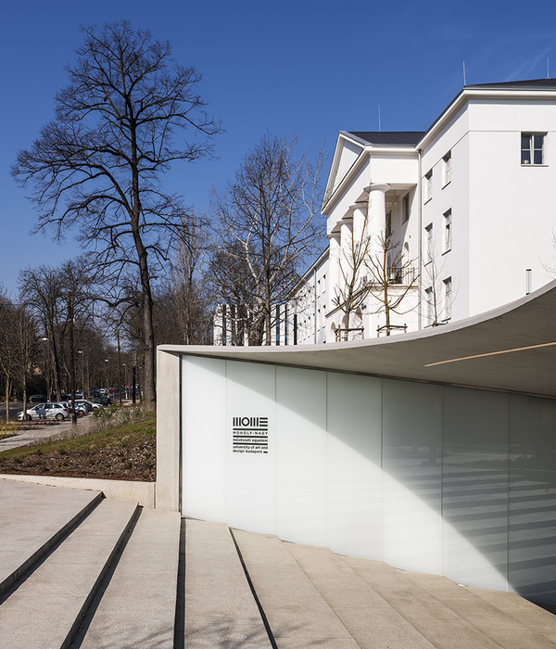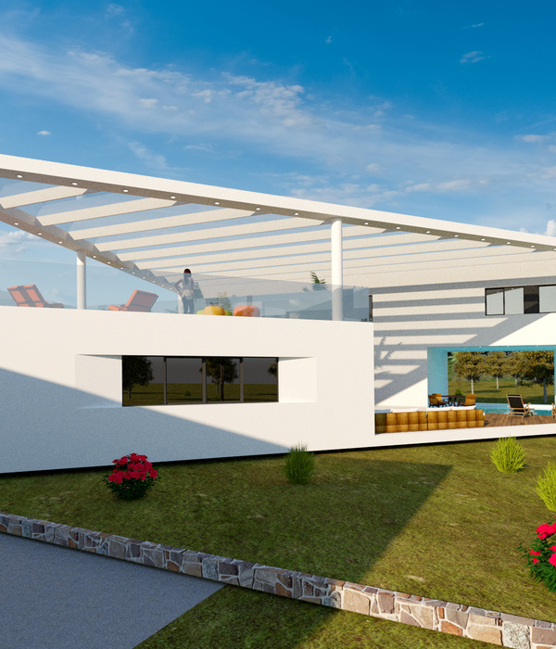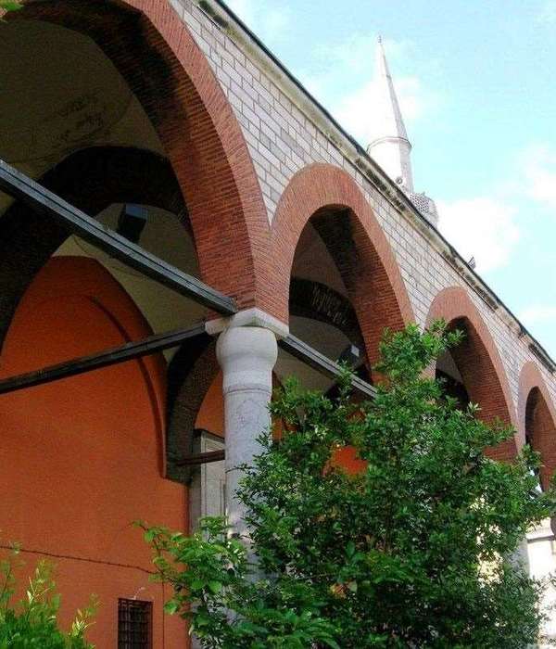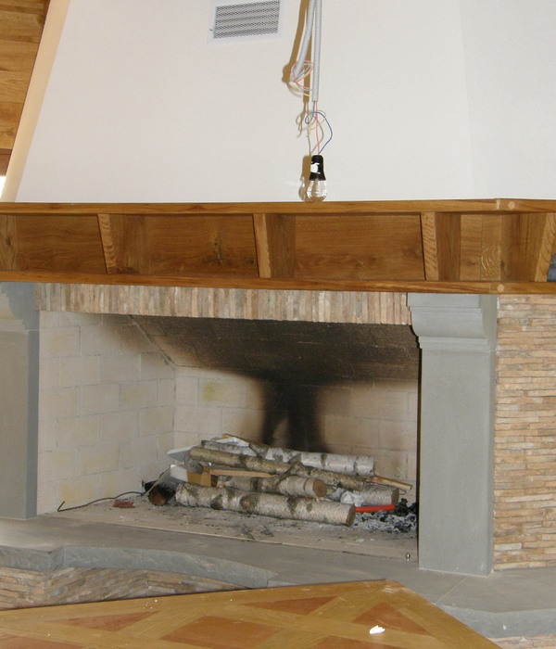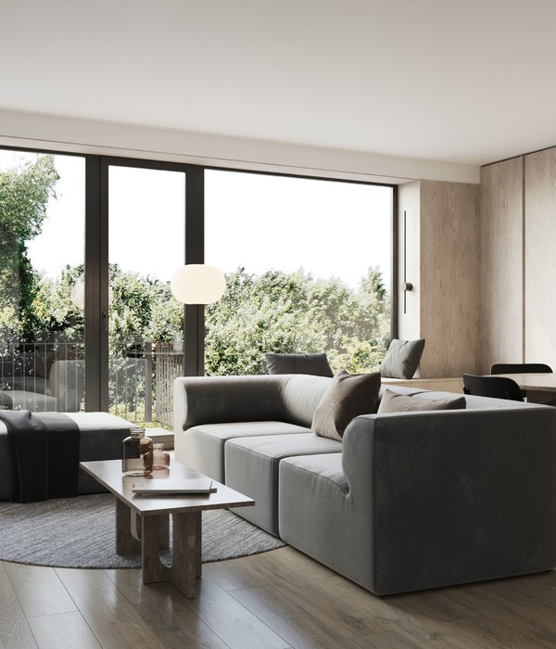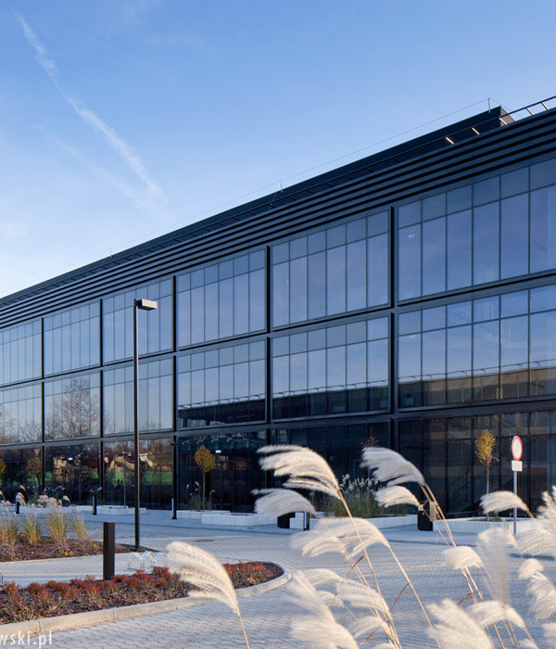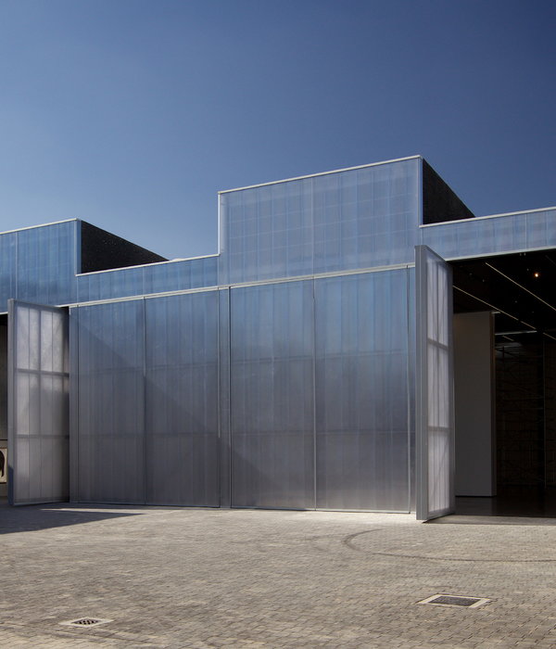The project was carried out together with ISAD, the Institute of Architecture and Design of Chihuahua. Since 2015 it has been delivering the "Desert Workshop" once a year, materializing an intervention in the city at the end of the course. The invitation was made to República Portátil in the last version (2019) and the intervention was done in Plaza Merino, an urban space of high friction and gateway to the popular market of Chihuahua’s city center.
This year 2020, the Antelia Citizen Forum project obtained the third place in Mexico's "Firenze Entremuros" Award, sharing the first three places with the architects Go Hasegawa and Broussin Architect. Merino Square Merino Square is one of the first squares in the city center of Chihuahua, founded in 1709 with the name of Plaza de la Horca. Throughout the 18th century it was the city's market and today it is an important square located at the entrance of the “Popular Market”.
Due to the extreme temperatures of the place that in summer exceed forty degrees, the space inside the square is unoccupied, going to the edges and canopies during the hours of sunlight in search of shade. There, the most common visitor to this place is the traditional rancher who during the daytime while chatting with his friends, attends one of the twelve shoeshine stalls or "boleros", as they are called in Chihuahua. Inside the square there is a unique urban furniture with a circular shape. Once in the center, it generates a sound and reverb effect that the locals usually attribute magical explanations of the echo. It is in this place where the Antelia project is located, recognizing its symbolic potential and re-articulating the meeting space around music.
The Citizen Forum The project is named Antelia by the students, referring to two characteristics of the square, the scorching summer sun and the circular space where the sound is reflected. Although this space is the most attractive one in the square, it is not possible to be in it at sunny times. The conditions of sunlight and adaptation over time describe the parameters to be considered in the traditional architecture of Chihuahua. The interior courtyards, hallways, edge shadows and large awnings that cover the commercial showcases, are present in the way of living the outdoor space of the desert.
The Antelia citizen forum does not seek to cover but rather to shade the circular space of the square through a temporary installation with a lot of presence. The structure of large and slender modules gave an airy image to the cylinder that emerges from the space with circular furniture. A cladding based on fabrics, exhibits the skeleton of the building, closes the interior with a modular layout that hangs from the highest edge of the structure. The idea of a light fabric gave the volume a presence beyond the immediate space.
Between the inner fabric and the outer edge of the structure is an illuminated circular gallery, which runs through the entire work and is only interrupted at its access. The gallery floor is made up of modules based on plywood plates, at a height of 17 cm from the ground level. The floor of this space has a design of geometries and colors made in series, and forms the anteroom or preparation space for the events and situations that take place inside.
{{item.text_origin}}

