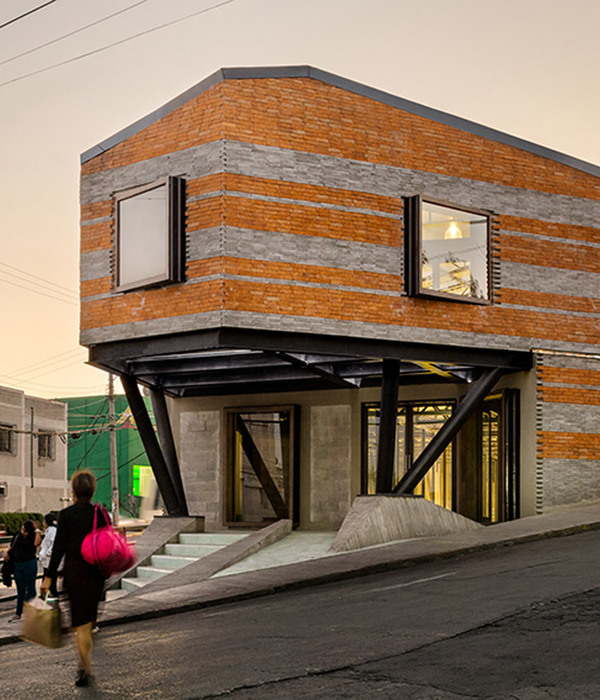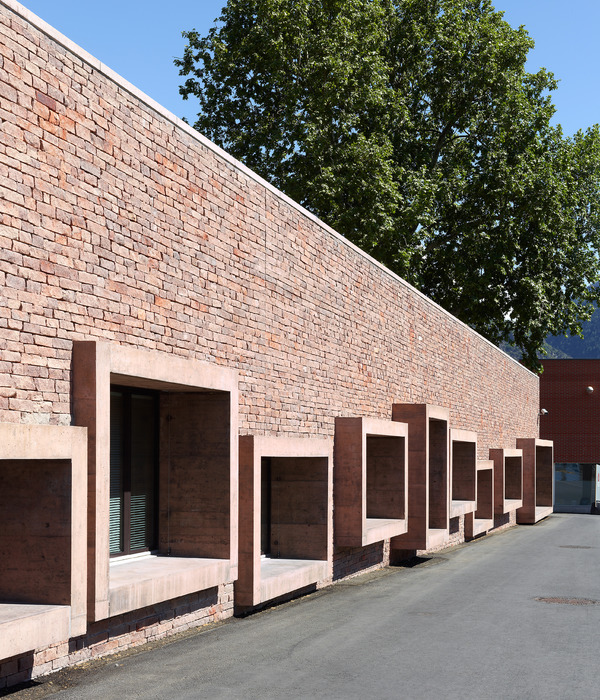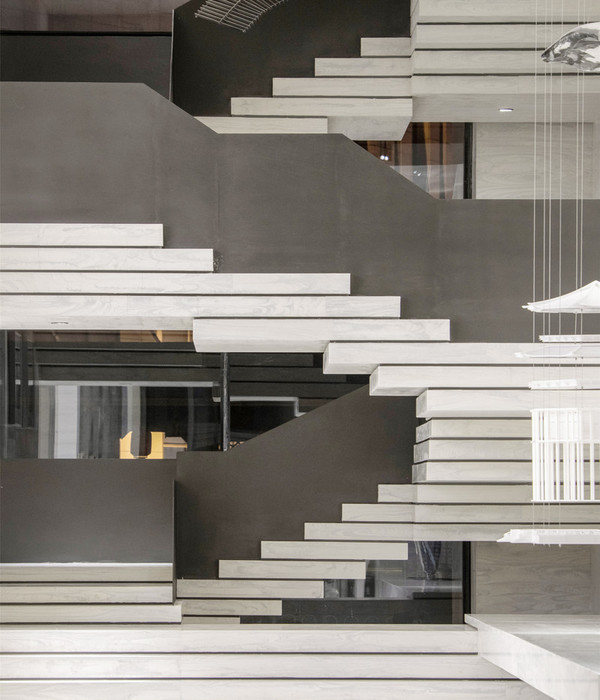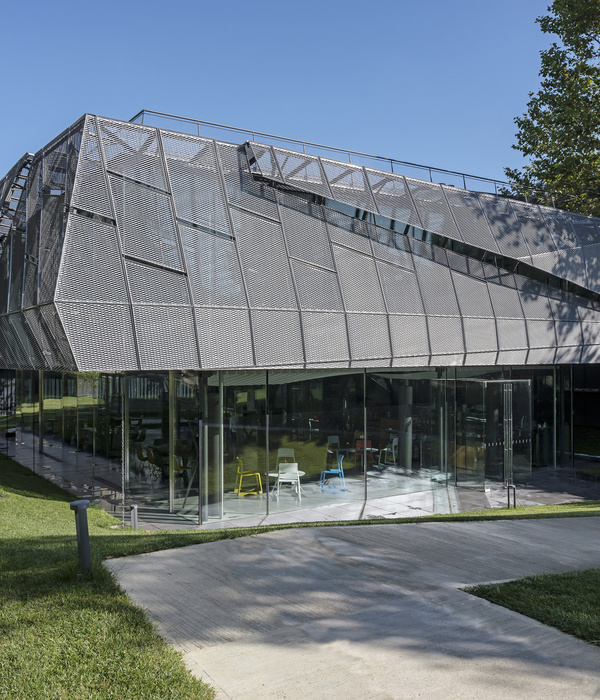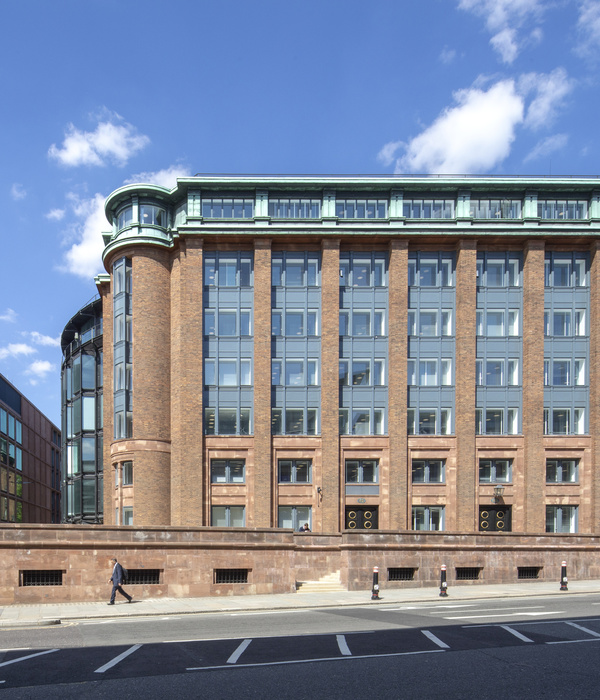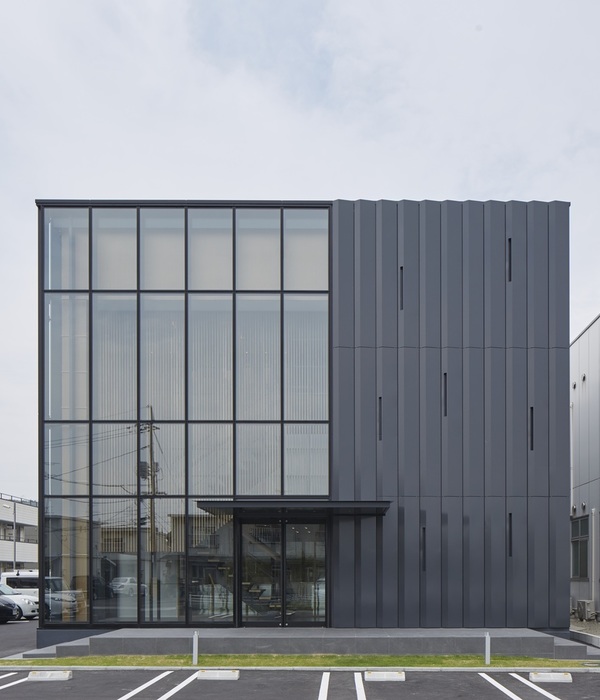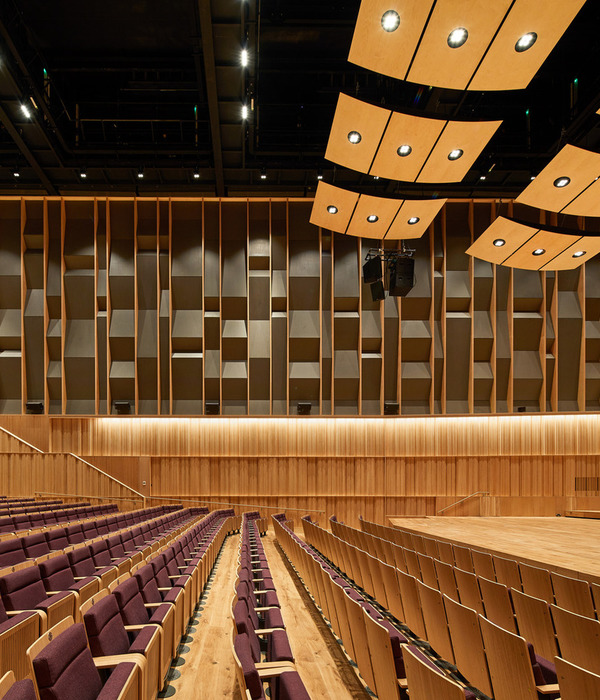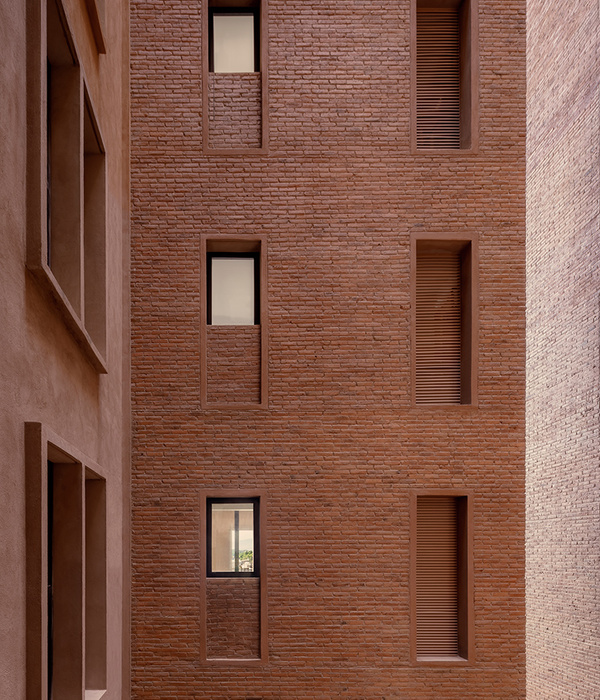发布时间:2021-03-18 08:00:00 {{ caseViews }} {{ caseCollects }}
设计亮点
主次建筑三角关系,打造半开放式公共空间。
Office+guest bedroom are seperated from home as another wing and created a common semi open space/courtyard between the main house and guest wing. Guest wing has one floor and the main house has g+1 floors. Since the guest room and the office are smaller than the main house's mass, the relationship between the two buildings is solved in a triangular form. The first floor ceiling of the main house mass was extended over the small volume with a pergola and a semi-open frame was created between the two masses.
{{item.text_origin}}
没有更多了
相关推荐
ARQMOV WORKSHOP
{{searchData("eZ73rEMWN4xORwnkW23VLnK0dl65GQy8").value.views.toLocaleString()}}
{{searchData("eZ73rEMWN4xORwnkW23VLnK0dl65GQy8").value.collects.toLocaleString()}}
Giorla & Trautmann Architectes
{{searchData("y1jP5G97pEL0ZXkpKoaBqNdkvDbrxgO8").value.views.toLocaleString()}}
{{searchData("y1jP5G97pEL0ZXkpKoaBqNdkvDbrxgO8").value.collects.toLocaleString()}}
路易斯·巴拉干
{{searchData("93mpLA1voDM7JwDv4a7XqK5gx48Gn2Pz").value.views.toLocaleString()}}
{{searchData("93mpLA1voDM7JwDv4a7XqK5gx48Gn2Pz").value.collects.toLocaleString()}}
路易斯·巴拉干
{{searchData("l8N6v5kaJOojLVg6koYwmRP0rDZAeyE4").value.views.toLocaleString()}}
{{searchData("l8N6v5kaJOojLVg6koYwmRP0rDZAeyE4").value.collects.toLocaleString()}}
Mohammad Taqi
{{searchData("M8v30GPgRbDK5VYnKJdXYolxzjk9NnrZ").value.views.toLocaleString()}}
{{searchData("M8v30GPgRbDK5VYnKJdXYolxzjk9NnrZ").value.collects.toLocaleString()}}
S-AR
{{searchData("vPned9a7D6bmoXZ9YM1VOk4N3LlYqg1z").value.views.toLocaleString()}}
{{searchData("vPned9a7D6bmoXZ9YM1VOk4N3LlYqg1z").value.collects.toLocaleString()}}
MAIN OFFICE
{{searchData("R6KmANPp5WZMowlNYgZXx3g1O79kya4D").value.views.toLocaleString()}}
{{searchData("R6KmANPp5WZMowlNYgZXx3g1O79kya4D").value.collects.toLocaleString()}}
MAIN OFFICE
{{searchData("KMgleJzOZr5o3X1548KXjdL0xqanb82N").value.views.toLocaleString()}}
{{searchData("KMgleJzOZr5o3X1548KXjdL0xqanb82N").value.collects.toLocaleString()}}
MAIN OFFICE
{{searchData("GOna7ER5P863zXKL48gBJpj9LrWNxkog").value.views.toLocaleString()}}
{{searchData("GOna7ER5P863zXKL48gBJpj9LrWNxkog").value.collects.toLocaleString()}}
MAIN OFFICE
{{searchData("M1DyPedpAOvjJw9ZbPdVGg79EWmNRYkr").value.views.toLocaleString()}}
{{searchData("M1DyPedpAOvjJw9ZbPdVGg79EWmNRYkr").value.collects.toLocaleString()}}
Feilden Clegg Bradley
{{searchData("bgj8oy1PEZ346XO6JpoVdRGvQL90MlWn").value.views.toLocaleString()}}
{{searchData("bgj8oy1PEZ346XO6JpoVdRGvQL90MlWn").value.collects.toLocaleString()}}
Macías Peredo
{{searchData("LdxZ1Y6AjEW8JB4NbQgV5P3qapekrOn7").value.views.toLocaleString()}}
{{searchData("LdxZ1Y6AjEW8JB4NbQgV5P3qapekrOn7").value.collects.toLocaleString()}}

