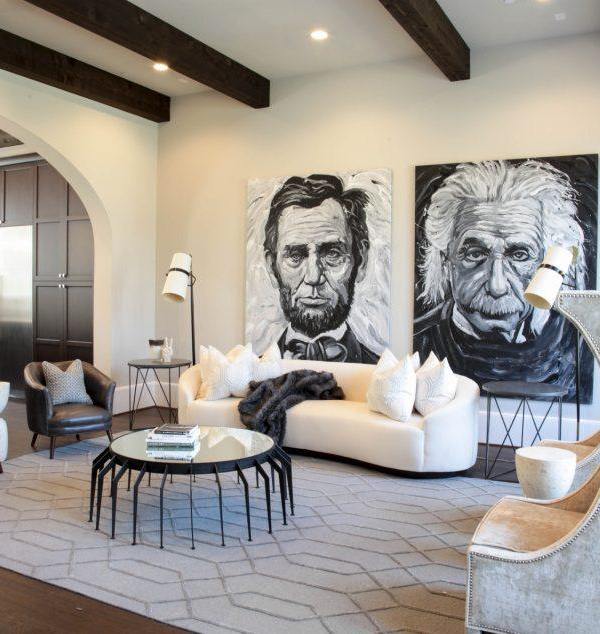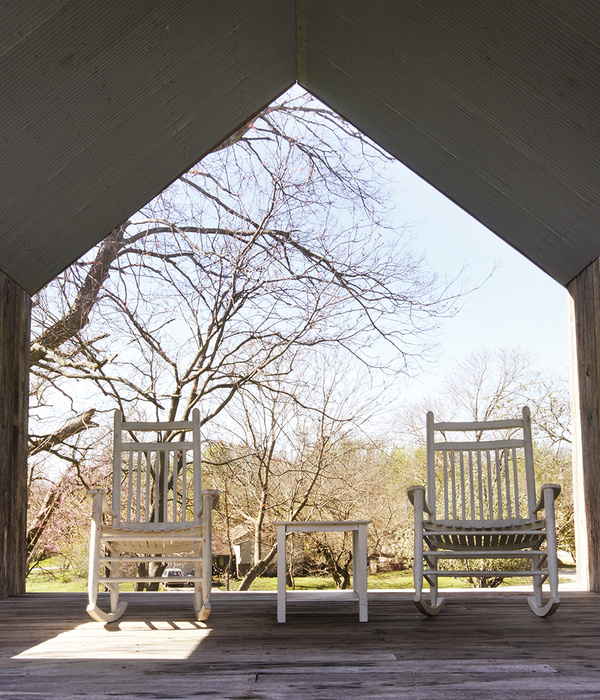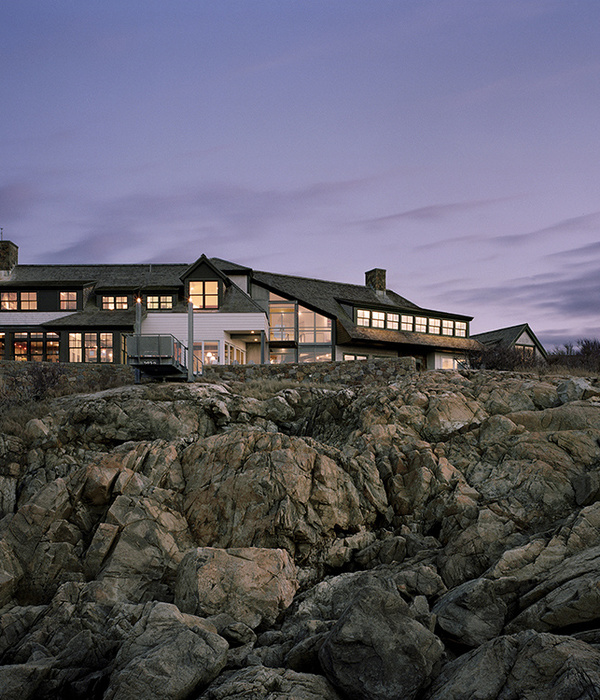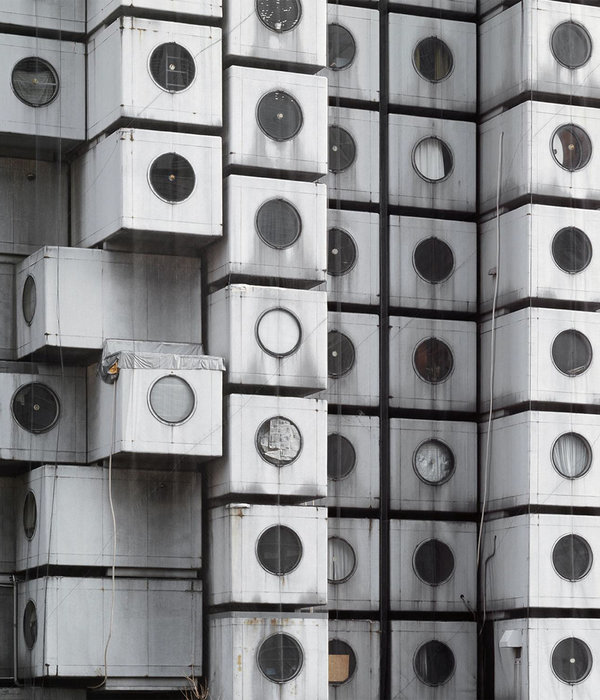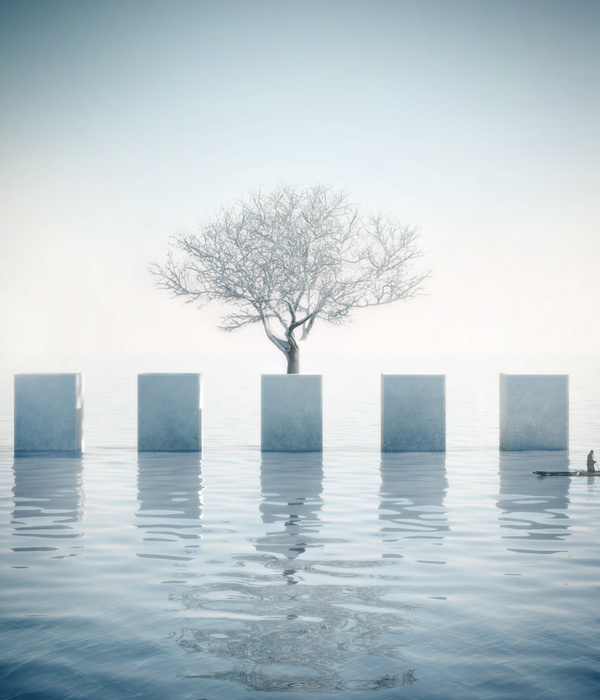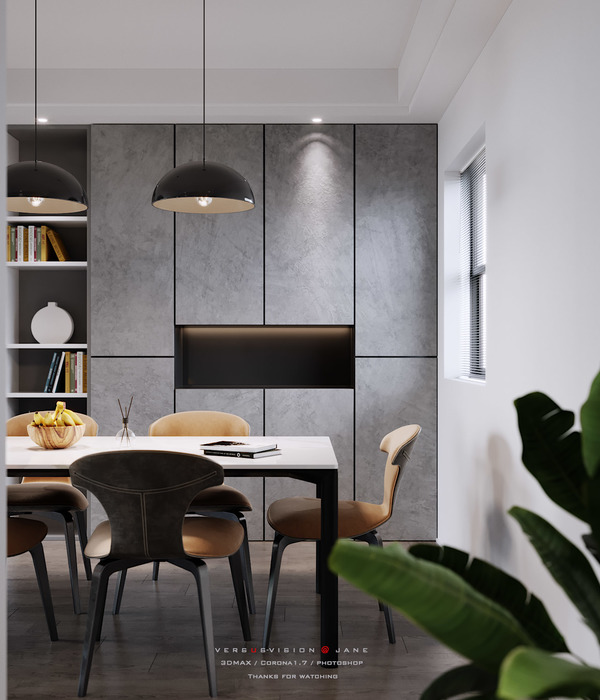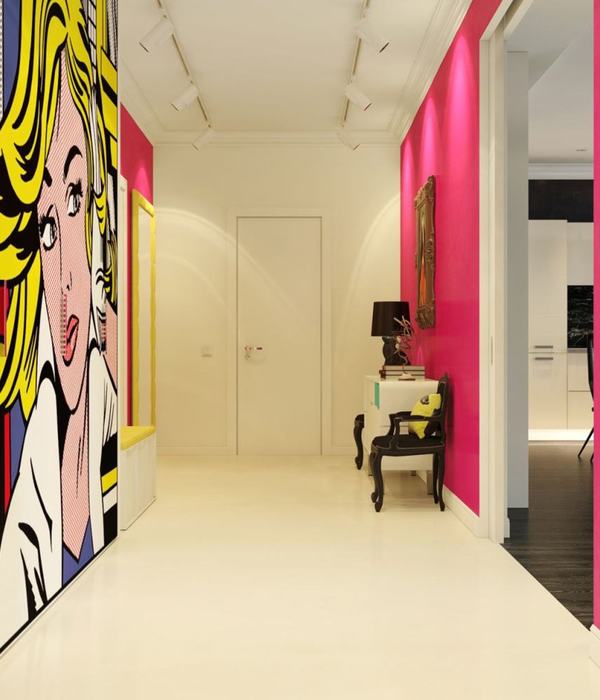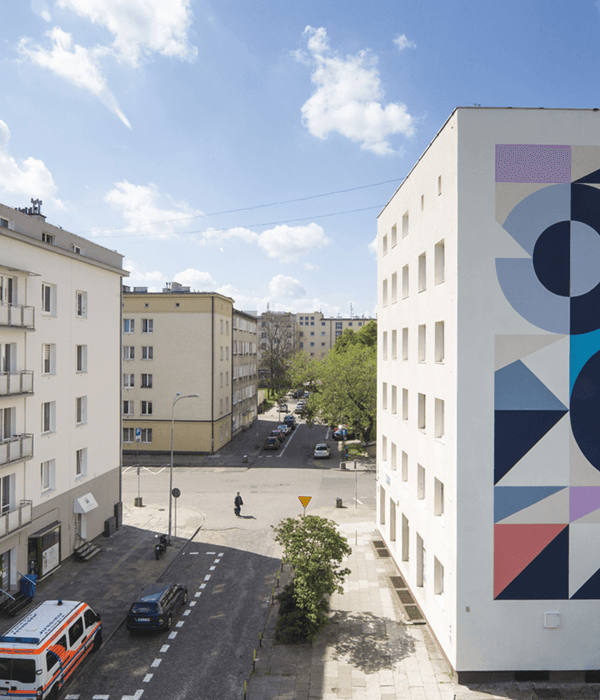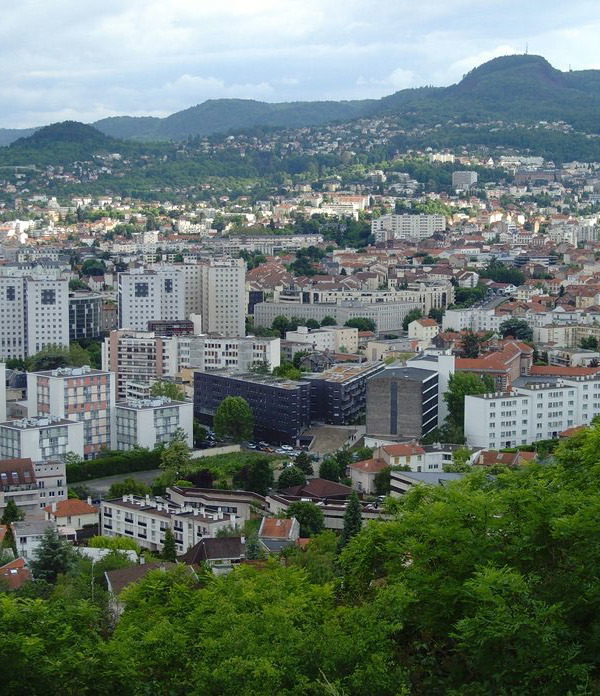科威特 Wafra Living 住宅,现代与传统的完美融合
该项目是AGi architects在科威特打造的创新住房组织,以新型多户住宅回应了国家住房需求。设计以当代生活需求为导向,兼顾传统规范,将城市生活重新引入建筑层面。
Wafra Living’s design by AGi architects proposes an innovative housing organization in Kuwait, a new type of multi-family living as a social response to housing needs in the country. The design is guided by the requirements contemporary life while balancing traditional norms, and reintroduces urban life to the building level.
▼项目概览,general view of the project ©Mohammad Taqi Ashkanani
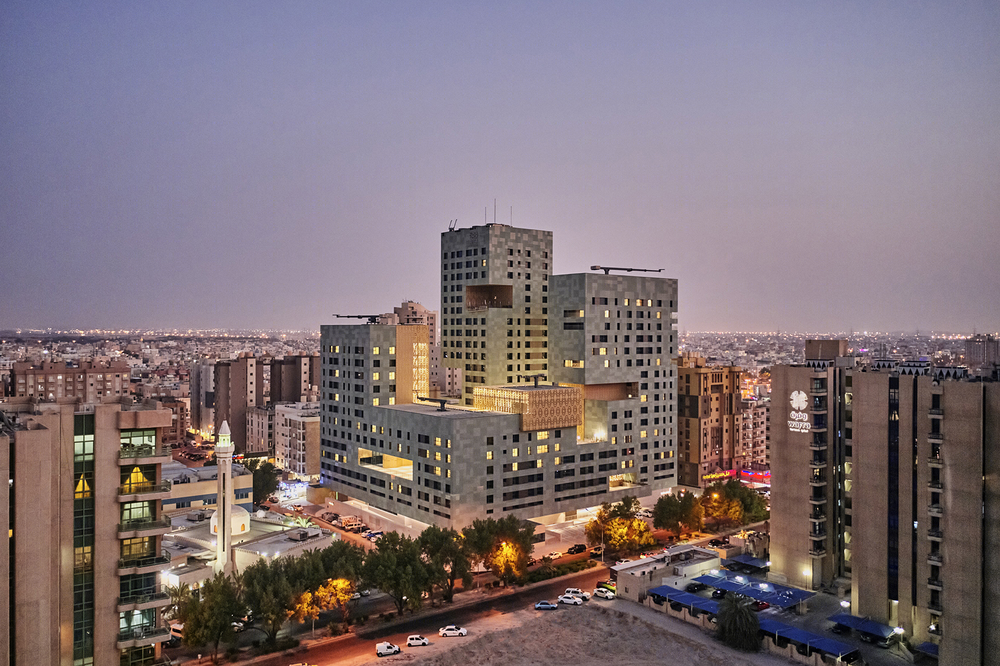
▼区位鸟瞰,aerial view of the site ©Mohammad Taqi Ashkanani
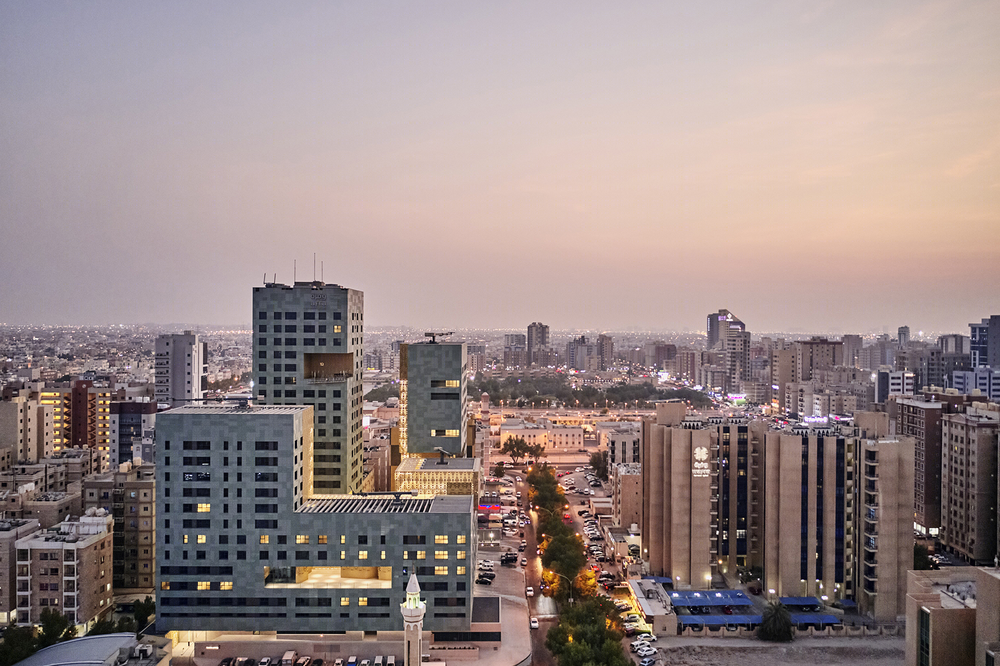
Wafra Living被设计成远离街道的高层建筑,以“L”形建筑物界定街道边缘,旨在最大限度地提高社区内的私密性,同时提供充足的自然光及适用的室内外公共空间。此外,为了给塔状公寓提供更好的视野,前面建筑的底层进行了切割。
Wafra Living is designed as a high-rise building set back from the street, with an L-shaped building defining the street edge. It is conceived to maximize privacy within the community, whilst providing ample natural light and usable indoor and outdoor common spaces. Cuts have been made on the ground floors of the front building to provide better views for the tower apartments.
▼临街立面,street facade ©Mohammad Taqi Ashkanani
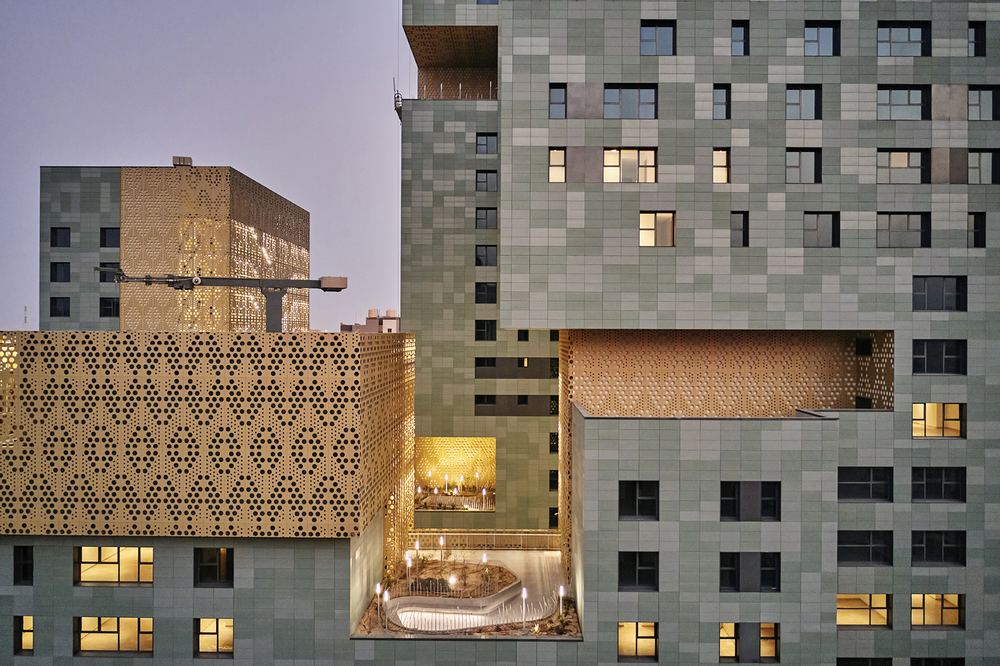
▼内部立面,internal facade ©Mohammad Taqi Ashkanani
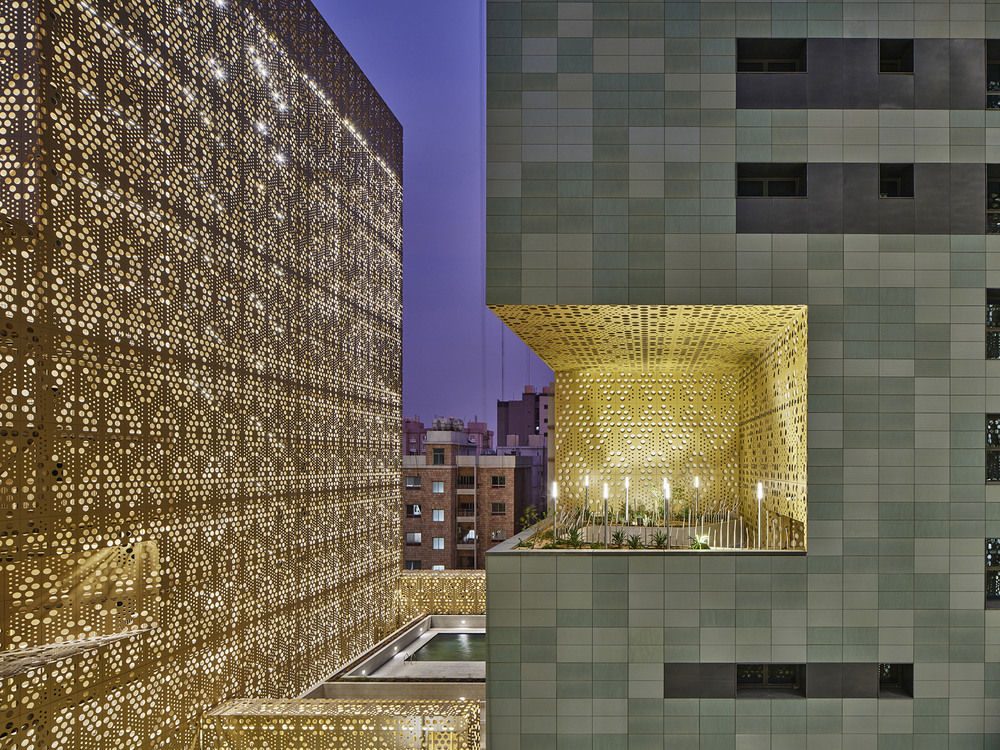
▼内部空间兼具私密与公共,the inner space is both private and public ©Mohammad Taqi Ashkanani
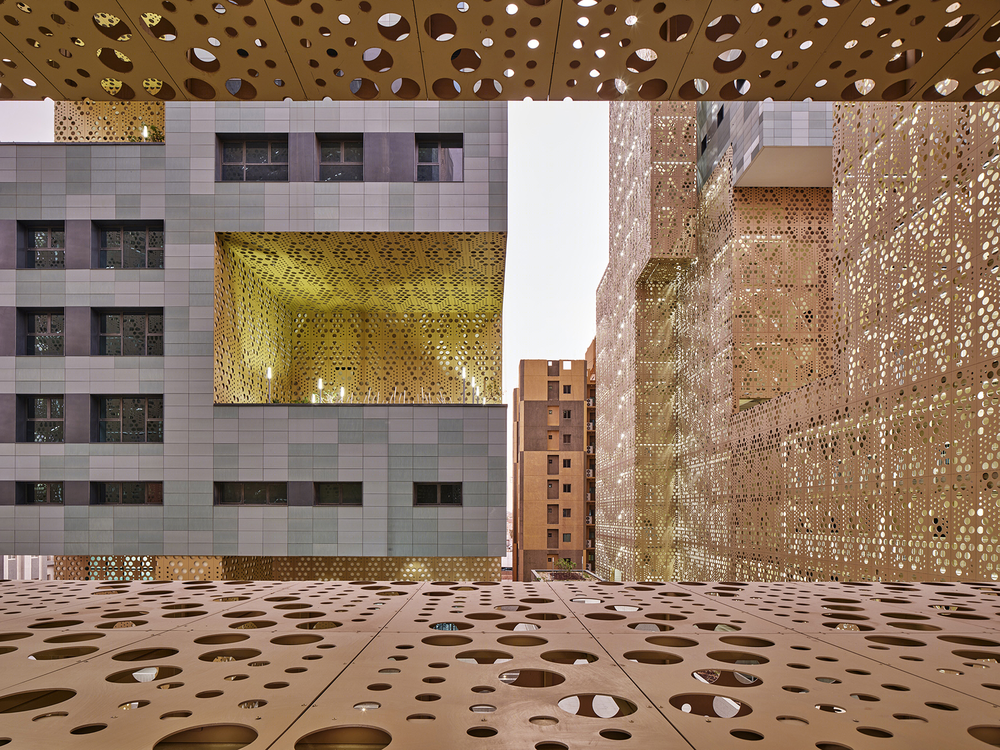
该综合体在不同楼层将私人与公共尺度结合起来,兼具私密性与公共性。还以建筑界定街区边缘,在内部为社区创造出多种功能的开放空间。此外,建筑底层架空,将街道生活引入建筑内部,临街以融入城市肌理的商铺向邻里开放,并通过倾斜的阶梯花园与高层广场相连。
The complex combines at different levels domestic and collective scales that are both private and public. The architecture defines the edge of the block and creates a series of open spaces within the plot for the community, with various uses. The building cantilevers off the ground to draw street life into the building. The ground floor level opens up to the neighborhood with accessible retail facilities on the street level, integrating into the urban fabric, and links up to a high square through an inclined, stepped garden.
▼花园俯瞰,top view of the garden ©Mohammad Taqi Ashkanani
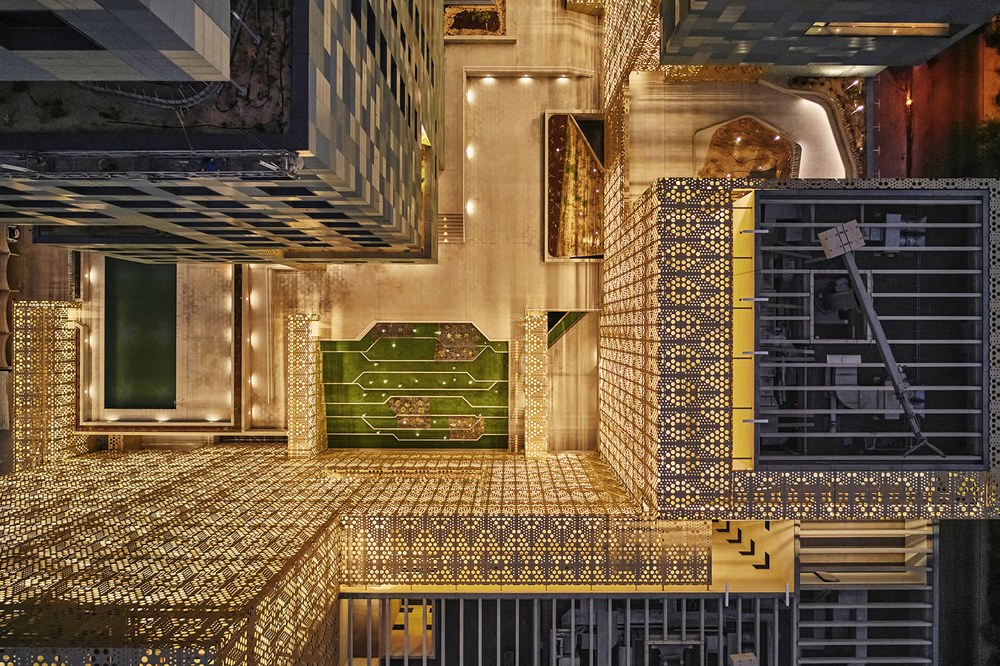
▼底层架空,the ground floor level opens up ©Mohammad Taqi Ashkanani
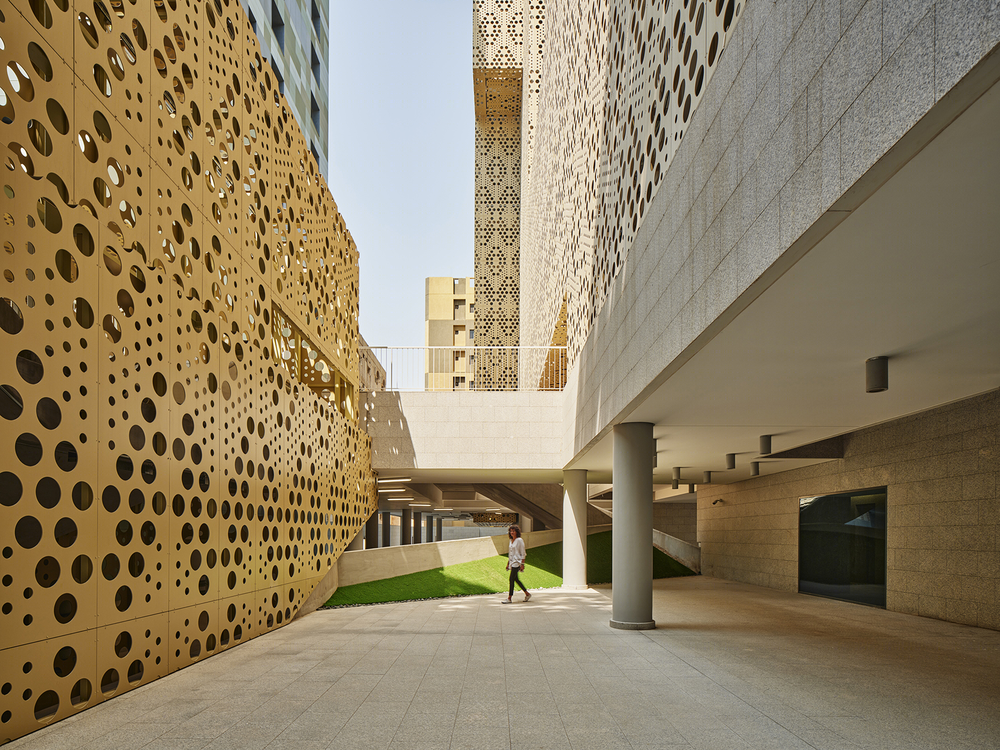
▼仰视楼群,looking up at the buildings ©Mohammad Taqi Ashkanani

该项目设有16种居住类型,包括分布在五个核心筒的两居室到四居室复式公寓,满足了不同住户的需求。此外,公共设施包括多个花园、健身房、游泳池、儿童游乐区、壁球场、公共露台以及社区多功能空间。综合体内还设有“高层广场”,它为所有租户提供了大型私人公共区域,包括各种景观口袋、游泳池和通往健身房的通道,使他们可以在更私密的环境中享受休闲活动。
The project is composed of 16 types of living typologies -ranging from two bedroom to four- bedroom duplex- distributed across five cores to cater to a variety of tenants. The project public amenities include multiple gardens, gyms, pools, kids playing areas, squash court, public terraces and community multi-purpose space. A “High Square” is created. It acts as a large-scale, private communal area for all tenants that includes various landscaped pockets, pools, and access to the gym to enjoy leisure activities in a more private setting.
▼公寓入口,apartment entrance ©Mohammad Taqi Ashkanani
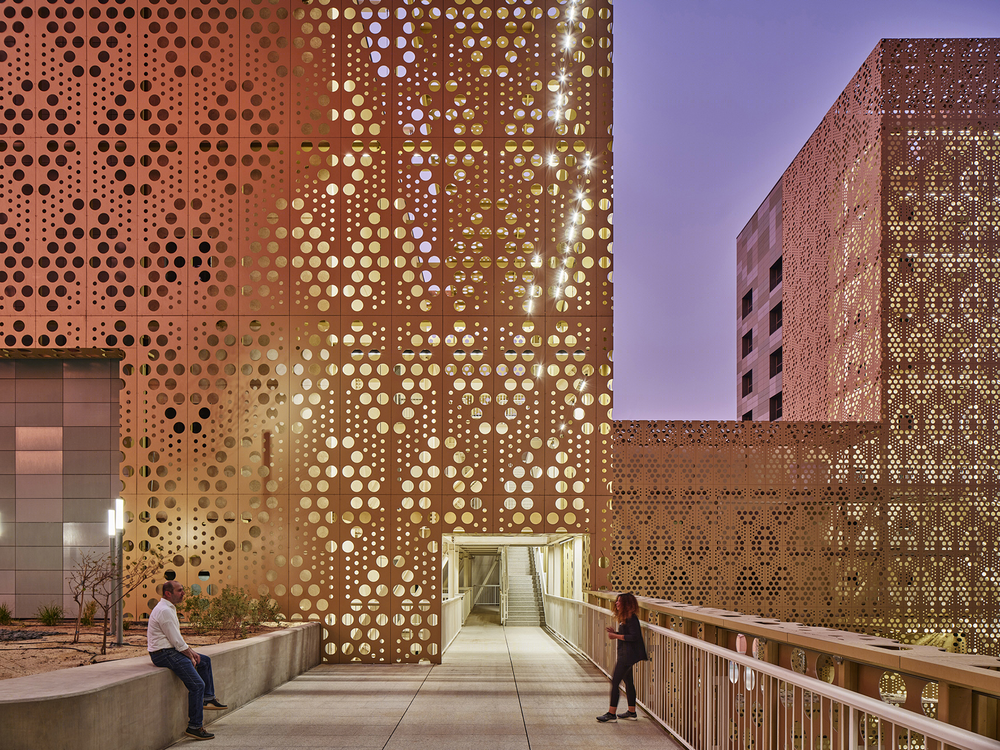
▼由公共空间眺望城市,overlooking the city from public space ©Mohammad Taqi Ashkanani
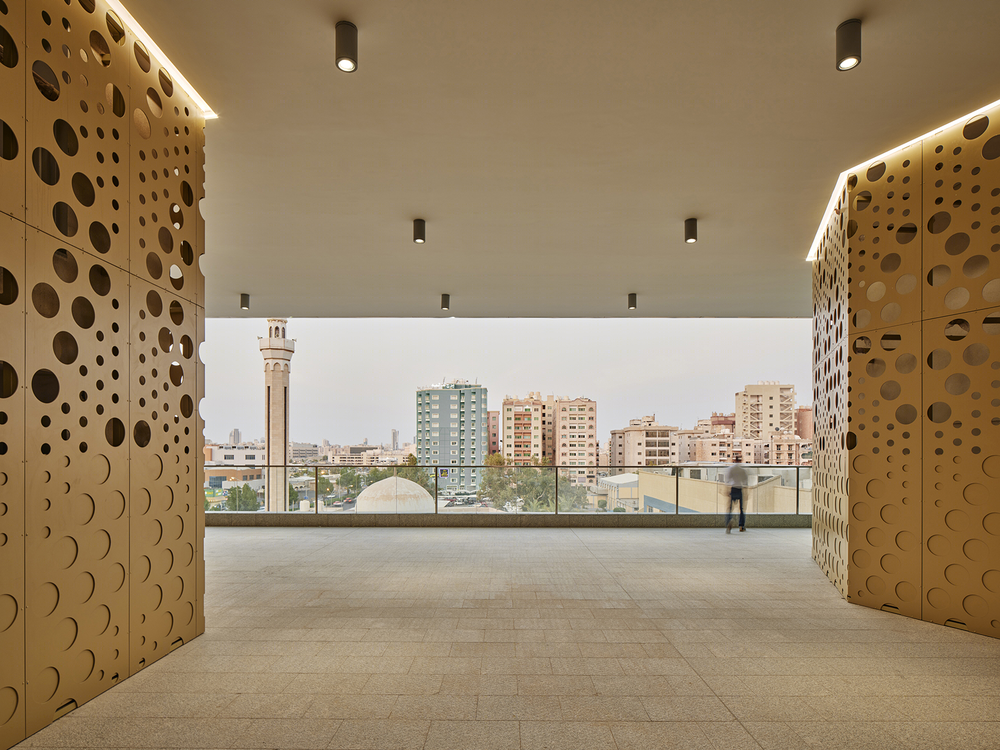
建筑围护结构为居民提供了安全的环境,使他们免受街道噪音与喧嚣的干扰。住户可以在该层看到穿孔铝板:它是一种架在立面上的双层表皮,表皮与立面之间设有应急通道并隐藏了服务空间。铝板后面是五个核心筒,通往住宅层。被动式设计技术和创新材料用于最大限度地提升隔热性能和减少光消耗,同时加强建筑的通风,避免在此类城市开发项目中产生“热岛效应”。
The building envelope provides a safe environment for the inhabitants, protecting them from the hustle and bustle of the street. From this level, one can see an aluminum mesh: a double skin that climbs the internal facade containing the emergency routes, and conceals the various service spaces that do not relate to the public. Behind the lattice are the five cores, which connect the residential floors. Passive design techniques and innovative materials are used to maximize thermal insulation and minimize light consumption, also enhancing ventilation of the building, avoiding the “heat-island” effect that occurs in this type of urban development.
▼公寓外观,external view of the apartment ©Mohammad Taqi Ashkanani
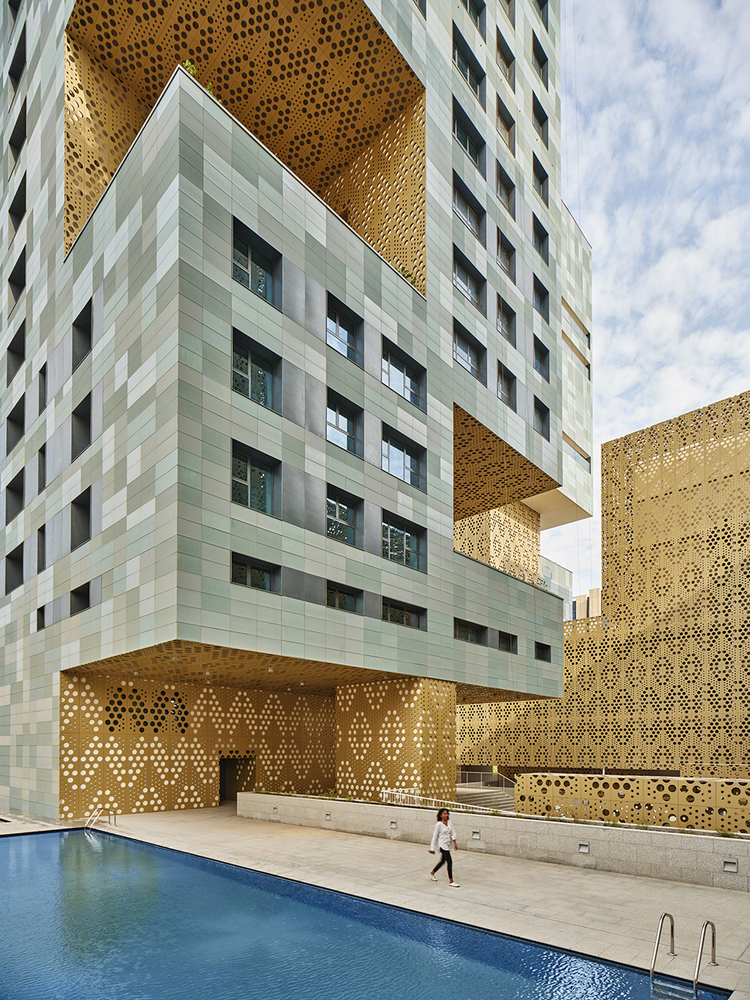
▼双层穿孔铝板,double perforated aluminum panels ©Mohammad Taqi Ashkanani
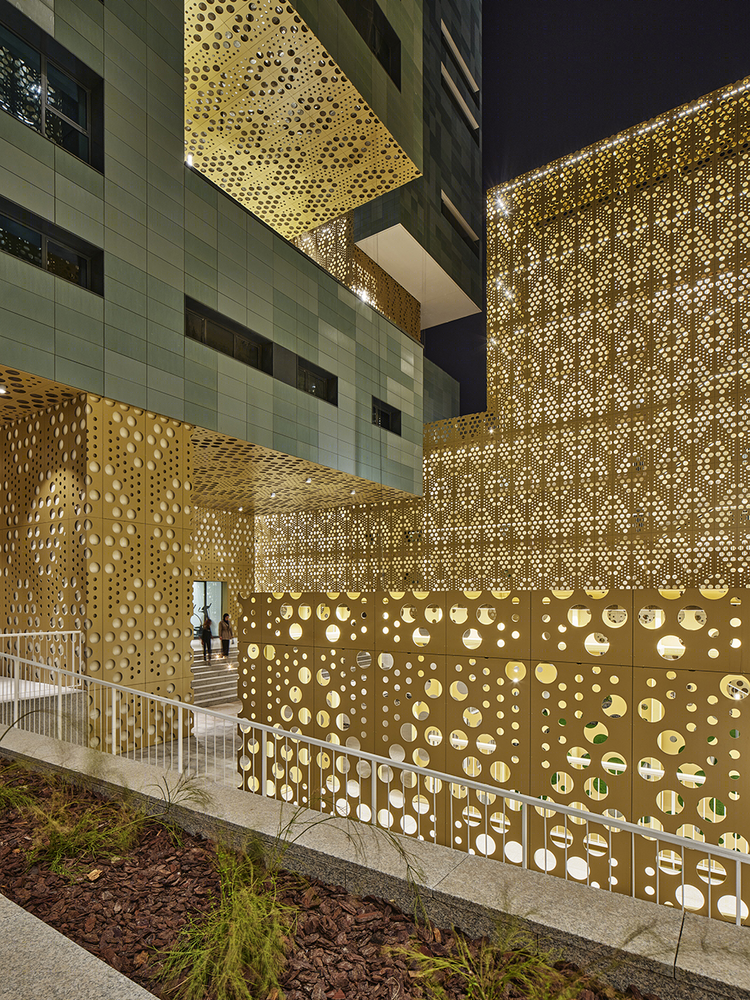
▼应急通道,emergency route ©Mohammad Taqi Ashkanani
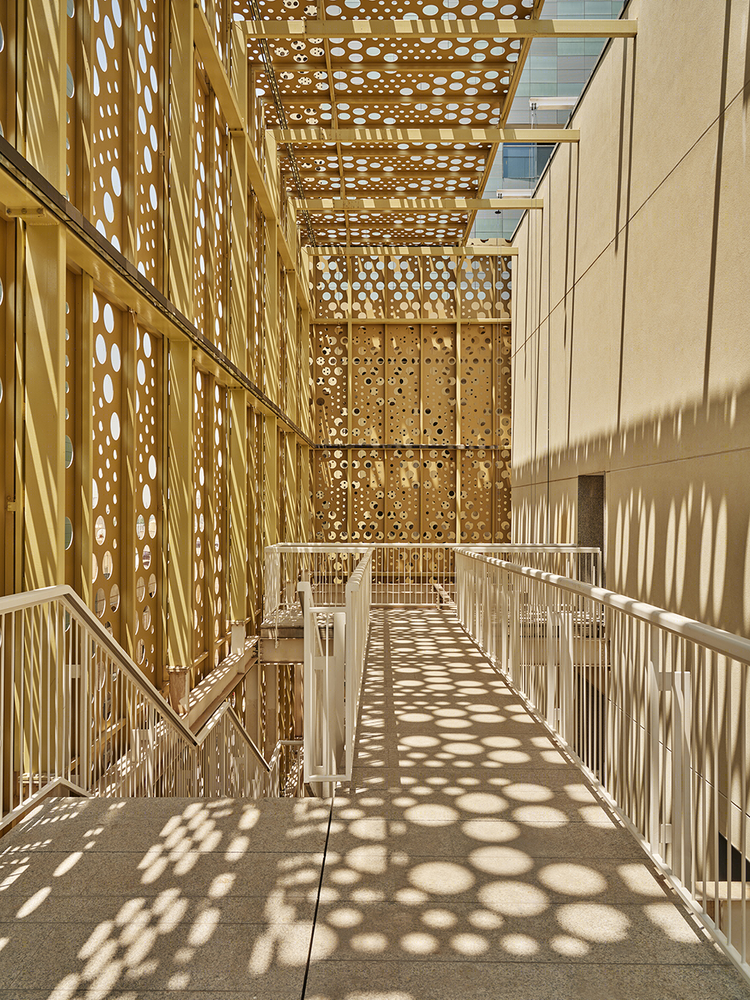
▼铝板细部,details ©Mohammad Taqi Ashkanani
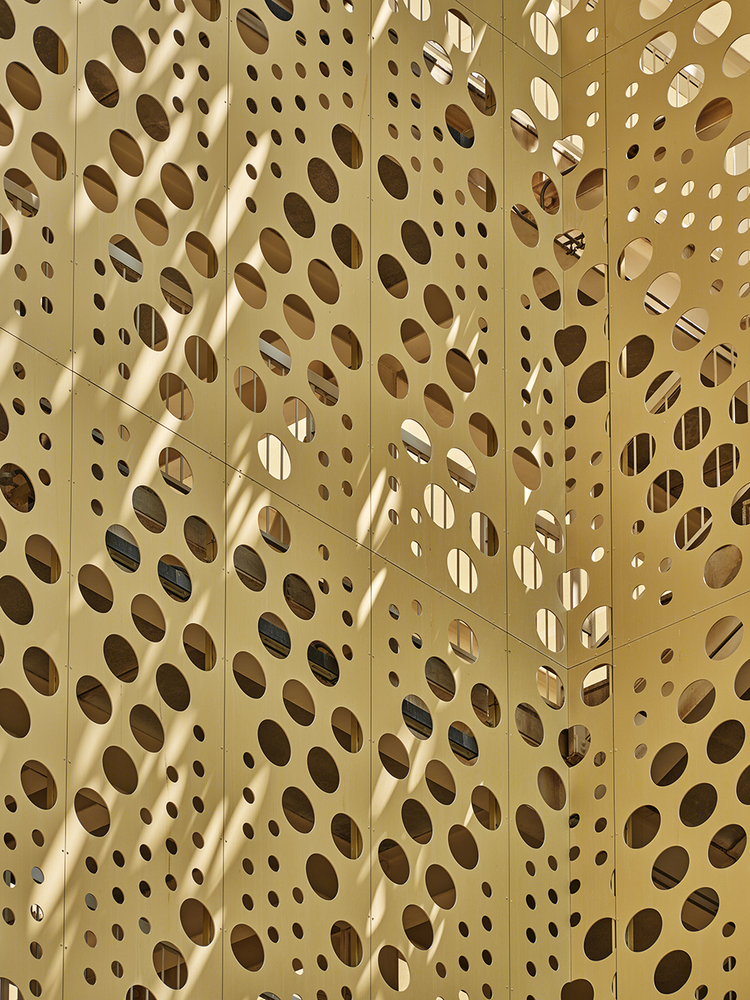
随着疫情爆发,此种类型的建筑重新引发了人们的兴趣,因为它们提供了各种各样的“共享”及公共空间,并且对社会福祉至关重要。Wafra Living住宅与社会驱动、环境影响和行为意识相关,为如何处理城市问题和重新定义区域问题树立了榜样,有望成为城市未来发展的催化剂。
With the pandemic, typologies like this one have taken on a renewed interest as they offer a variety of ‘communal’ and public space and how crucial it is to our well-being as a society. Wafra Living is socially driven, environmentally responsive and behavior-conscious. This development has set an example of how to approach urban issues and redefining areas; thereby becoming a catalyst for the city’s future growth.
▼日景鸟瞰,aerial view ©Mohammad Taqi Ashkanani
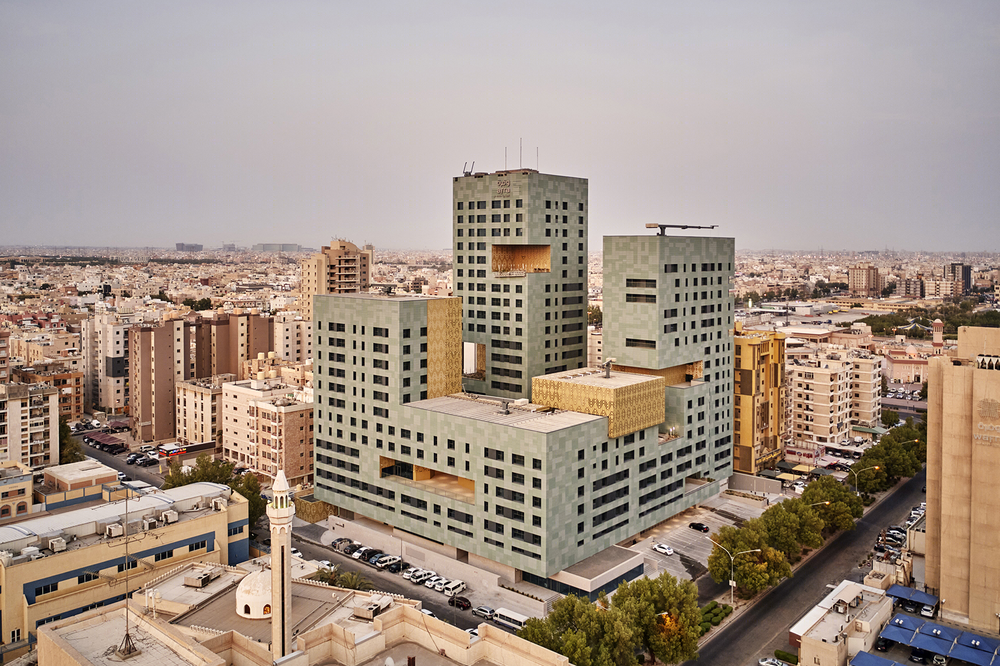
▼一层平面图,1st floor plan ©AGi architects
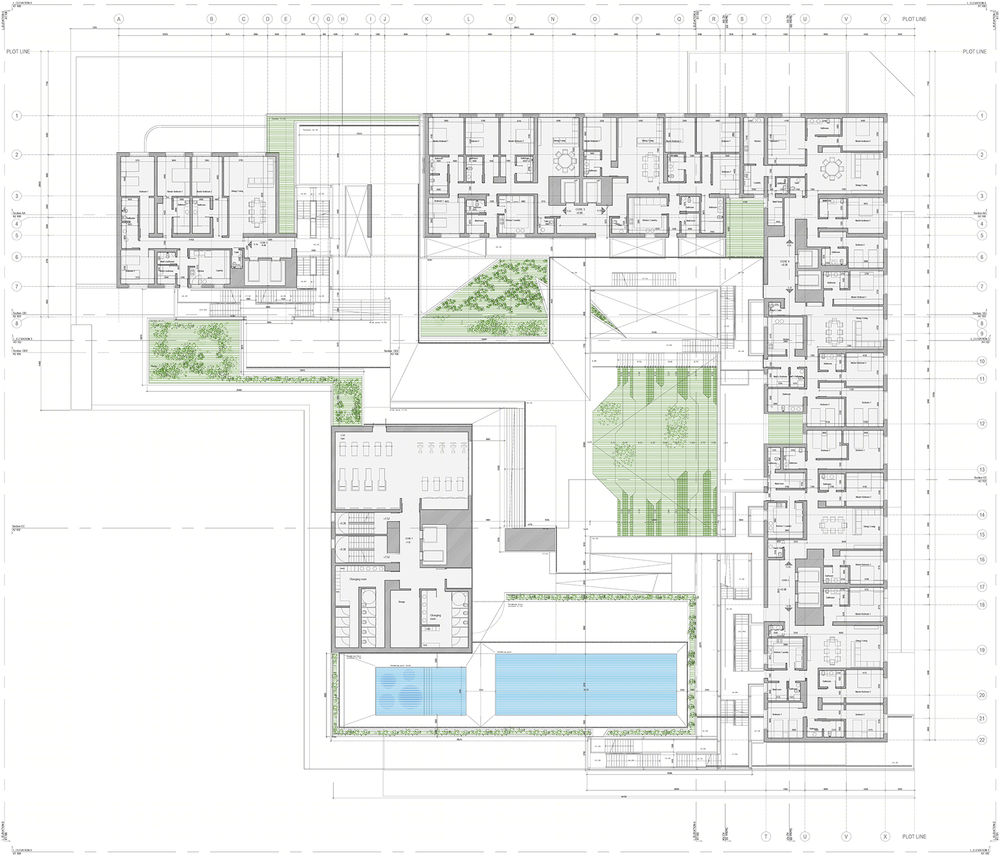
▼五层平面图,5th floor plan ©AGi architects
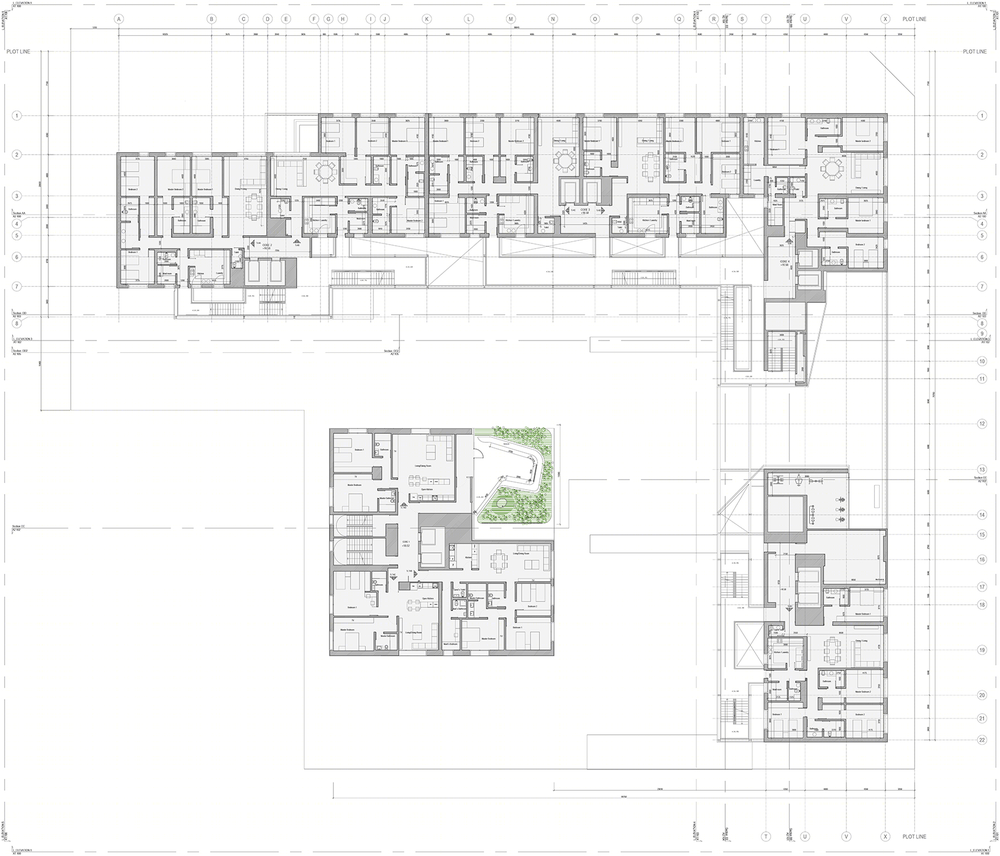
▼剖面图,section ©AGi architects
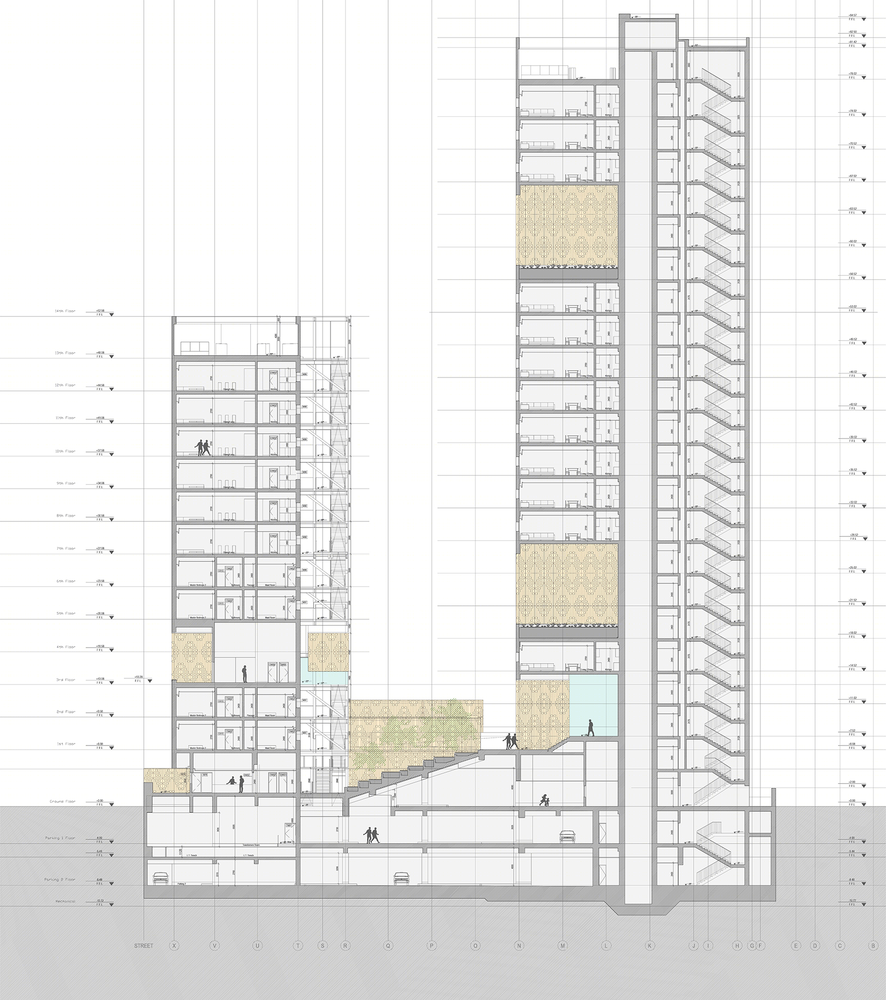
▼项目更多图片



