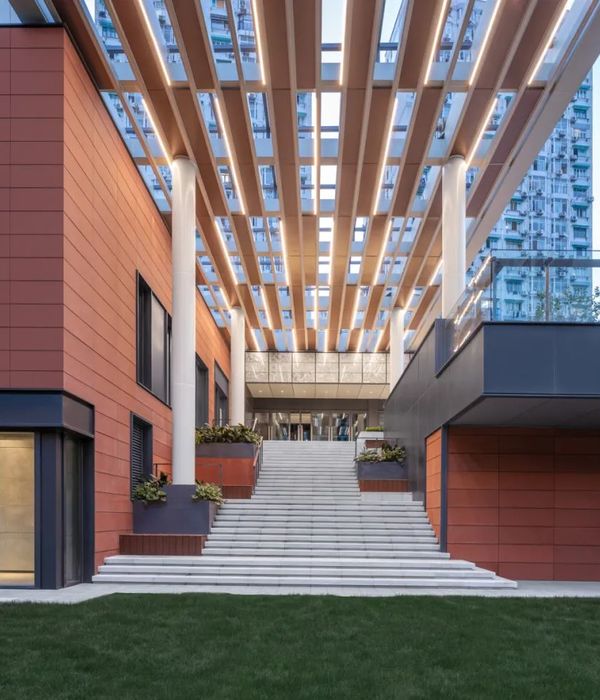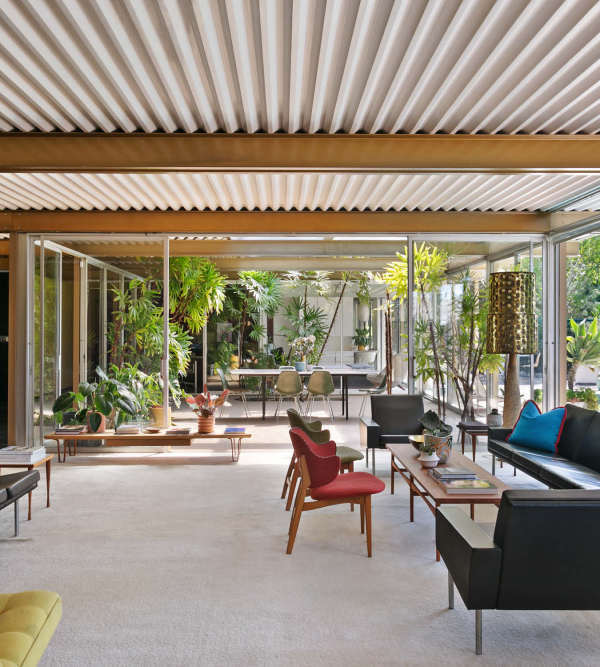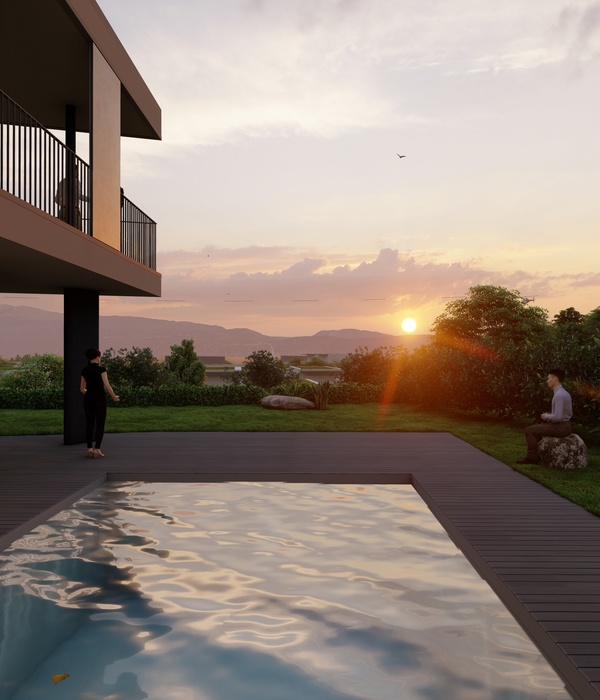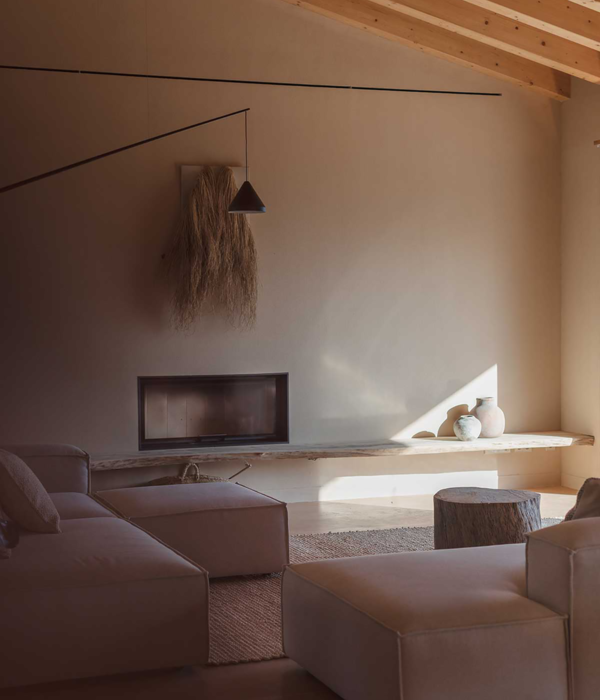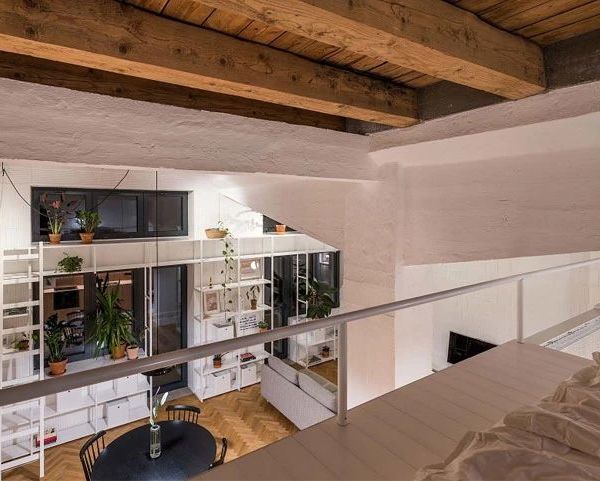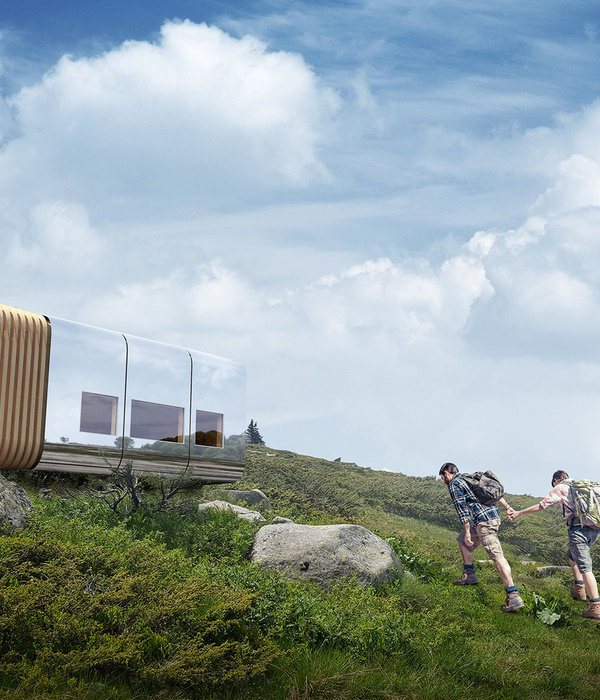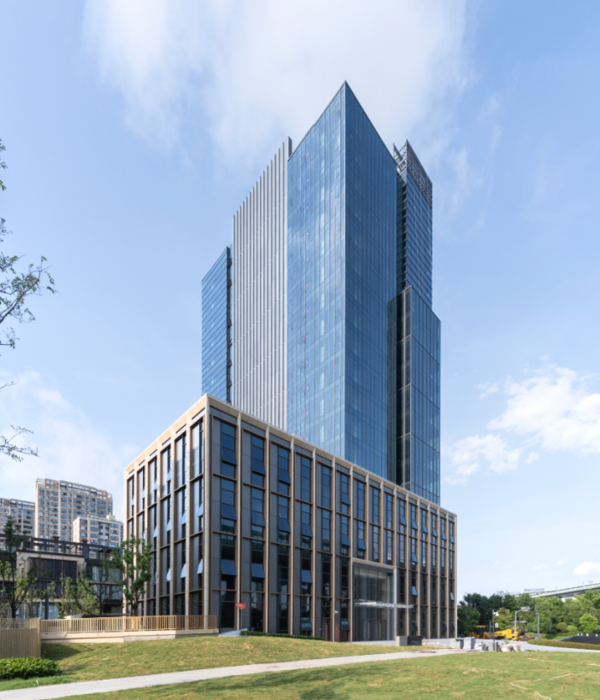Located in Altunizade region of İstanbul, İyziPark is an office complex designed by Ahmet Alataş Workshop (AAW) and covers an area of 8.000 square meters. The main purpose behind the concept is the creation of a comfortable work environment and green campus to stimulate creativity and enhance productivity. The positioning of the buildings on the plot, dispersion of the functional program, and transparency of the structures turn the garden to a dynamic circulation and outdoor area that enables the user to perceive motion and activity in the complex, while simultaneously inviting the user to bind with the site.
The entry to the complex is gained through a single-story entrance building and when entered through this point, the complex reveals itself cascadingly to the prospective visitor. The complex comprises three buildings. While the meditation zone, fitness room and, changing rooms are located in the two-story building situated outside the main circulation area, the meeting rooms, seminar rooms, and the cafe are located more centrally to host visitors and stimulate users to walk. The office, canteen, and recreation area are accommodated in the main office building, which separates itself from the other buildings by the green zone in between and its geographically superior location overlooking the site and complex.
The load bearing structures of all buildings are executed in steel. The steel structure design and optimization are products of collaboration by and between Werkraum Ingenieure and Ahmet Alataş Workshop (AAW). Steel structures in combination with hollow-slap floors are used to bridge the spans in a cost-effective manner while at the same time minimizing the use of structural material to accelerate the construction phase. Thereby making it affordable to build at a price range that is in the vicinity of conventional composite structures prices in Turkey.
On the ground floor and basement levels sliding doors are adopted to attain a continuous flux with the outdoor area and garden, and the first floor is fitted with reversed transom windows that can be operated individually. The stairwells are important elements in the design of the complex. These are liberated from their vertical extension higher than the roof, by using a hydraulically controlled lid designed by Ahmet Alataş Workshop (AAW), which encloses the stairwells on the same roof level and allow access to the terraces.
A secondary facade of expanded metal sheets is designed approximately 100 cm outside the glass facade to achieve thermal comfort and harvest effective solar energy. The gaps in the expanded metal sheet and the stretched angle provide infiltration of the sun in winter and reflection in summer avoiding the glasshouse effect in the building. The permeability of the facade ensures indirect sunlight in the work environment, which is captured optimally due to placing custom-designed tapered suspended ceilings and beams towards the windows. In general, the design of the complex is based on three principles: Lightness, Flexibility, and Permeability. The intersections and connections designed for these buildings are detailed accordingly.
{{item.text_origin}}

