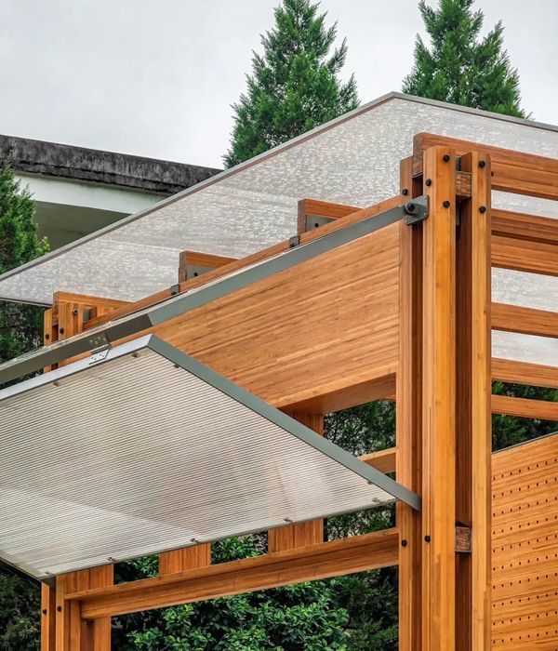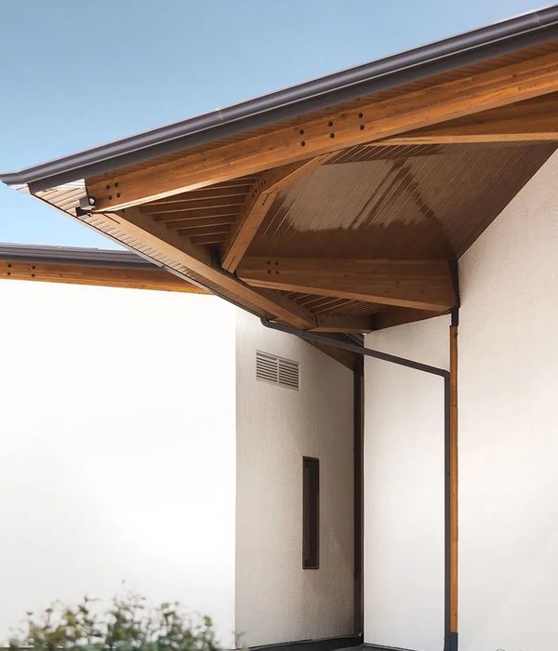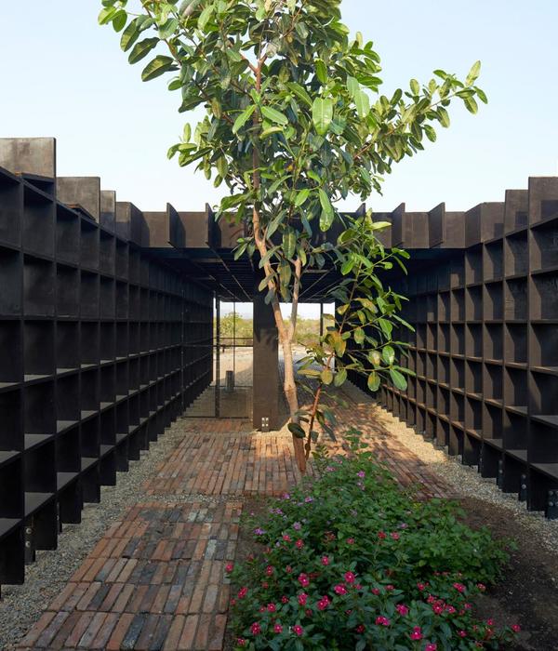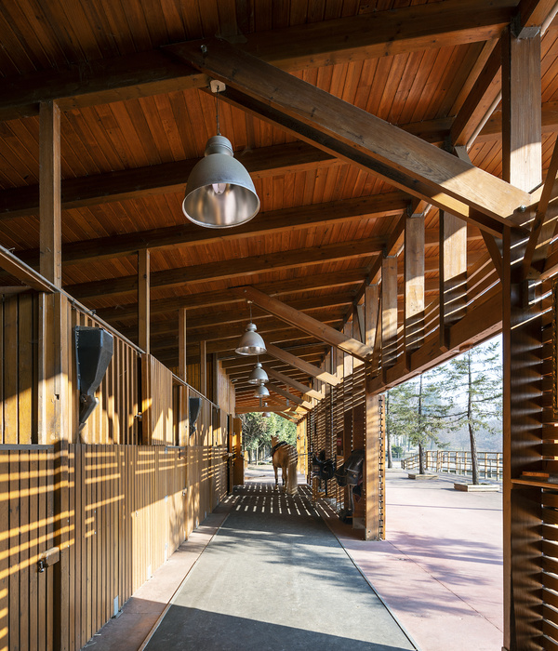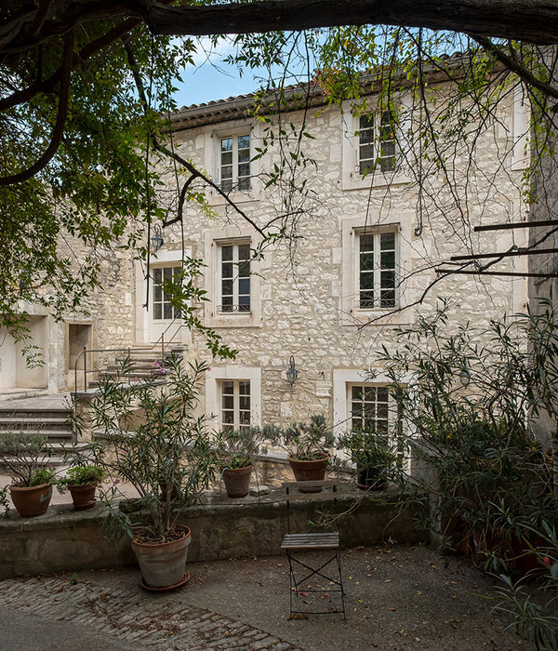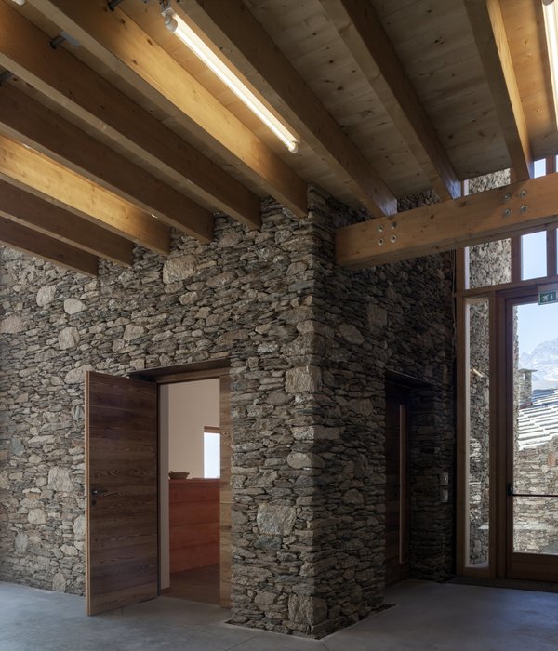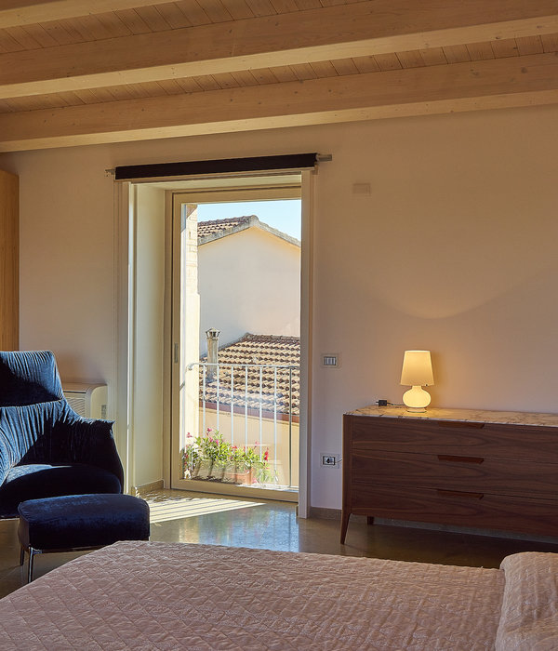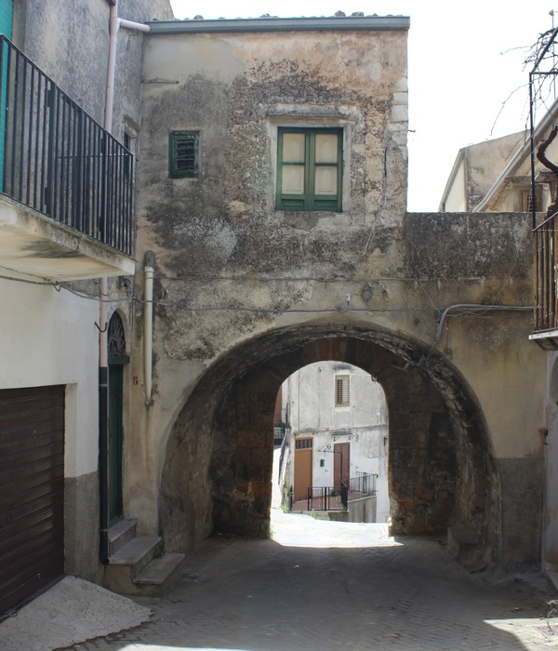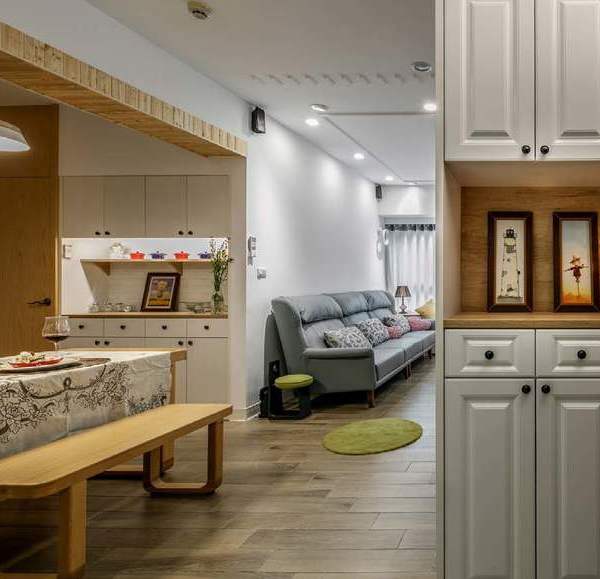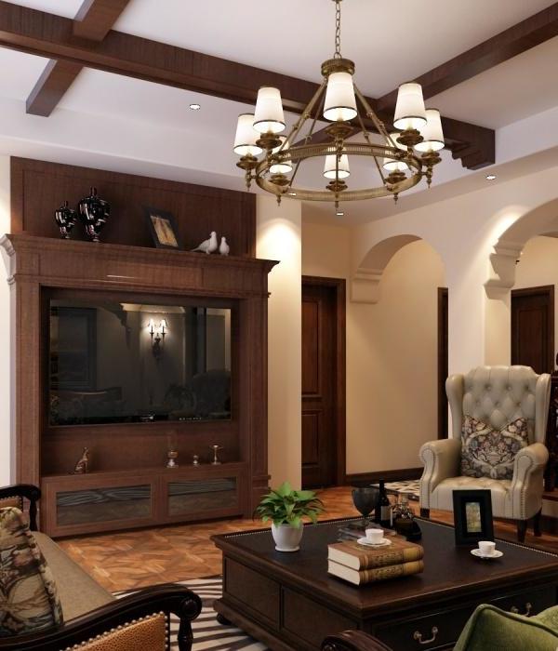In the steep rocky mountain ridges that contain the lake of Tota, at 3015 meters above sea level, lies Punta Casitas. Just at that limit where the semi-paramo vegetation vanishes, we wanted to experience the mystical force of the object lost in the landscape. And that chain of previous attempts that brought us here makes us suspect that, although there are no two alike, each refuge is capable of containing them all. This means that the history of a hut is the history of all huts and that, even if only for an unconscious moment, they can stir the depths of our memory to the dream of the womb, the first human shelter.
Sometimes, in the most modest architecture, we find a language to reflect on the world. And it reminds us that there are no small projects, but that the scale of things is only a matter of the perspective of the eyes that look at them.
The approach begins by ascending a path that leads to a semi-covered space on an intermediate level just before the landing that connects to the bathroom, from where there is a passage to an industrial bathtub protected on two sides and focused towards the distance. Descending, the social areas are integrated, including the kitchen, dining room and a suspended terrace, contained only by a tubular railing that is also a bench, in what is a provocative synthesis of the interior with the surrounding landscape. Upstairs, a sort of tatami mat serves as a pre-stop to a desk suspended in the void of the staircase. At the end, the main room is defined by a large window that mediates with the unquestionable immensity of the lake.
Beyond the silhouette stranded on the cliff, in its essence, there is a debt to naval architecture. This has to do with the vertical distribution of a compact volume that superimposes spaces on three levels to maximize cubic meters; or with the expression of details in the ornamentation that shares the nautical spirit. But, above all, it is made by the hands of artisans from communities that have lived many lives in the vicinity of Lake La Cocha in Nariño.
The material of which this shelter is made resonates with primitive life and the surrounding nature. A canopy of large eaves supports dark clay tiles that reflect glimpses as if they were wounds of light. The exterior is clad in yellow pine wood, with an amber hue that we recognize as the fruit of alchemy and the randomness of time; inside, it is displayed naturally in dialogue with pipes, mechanisms, woven rugs, and clay lamps from La Chamba, manufactured by the EnTierra brand.
{{item.text_origin}}

