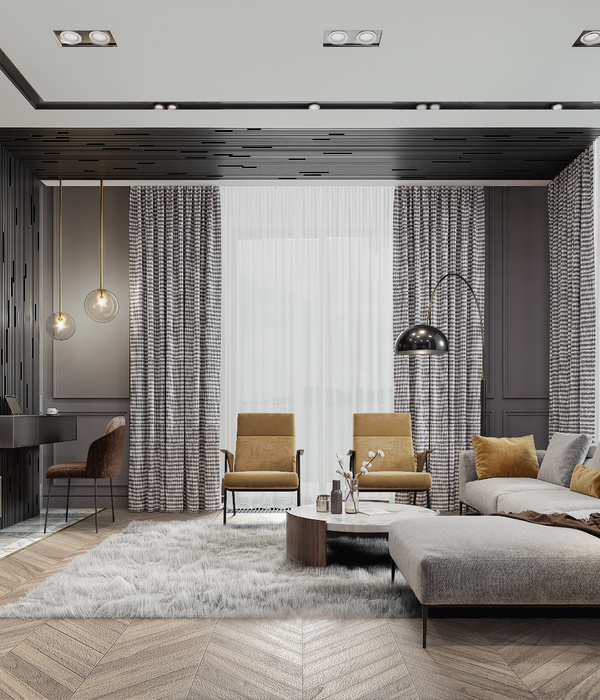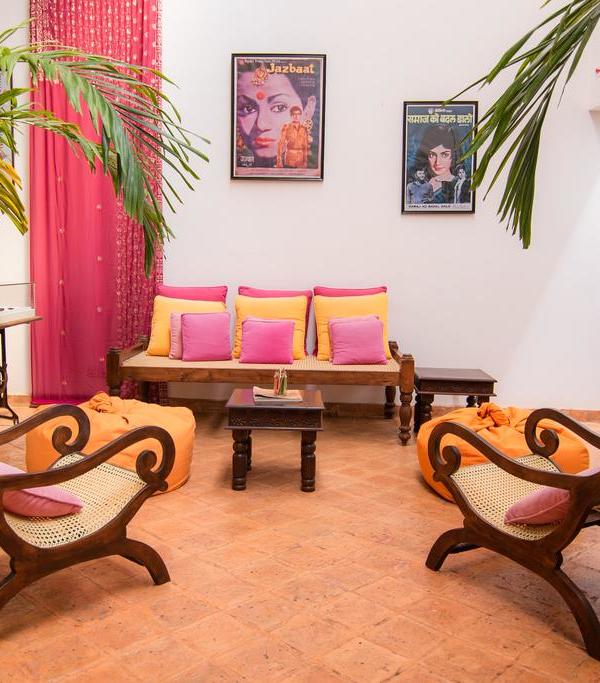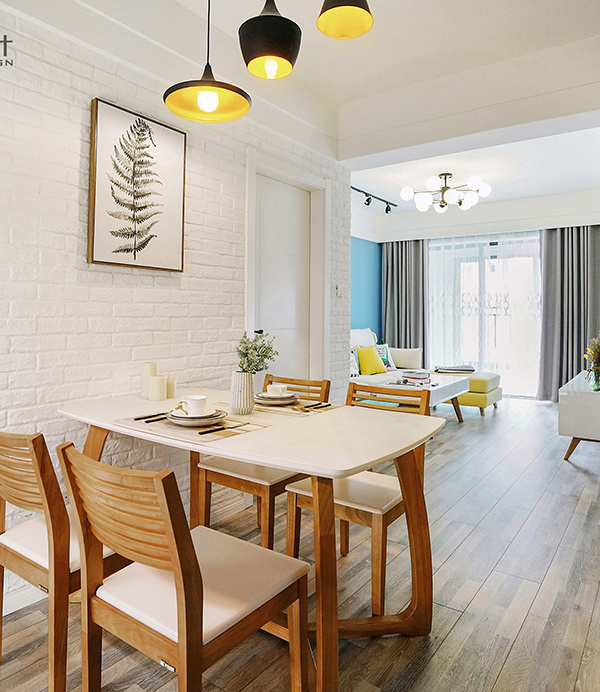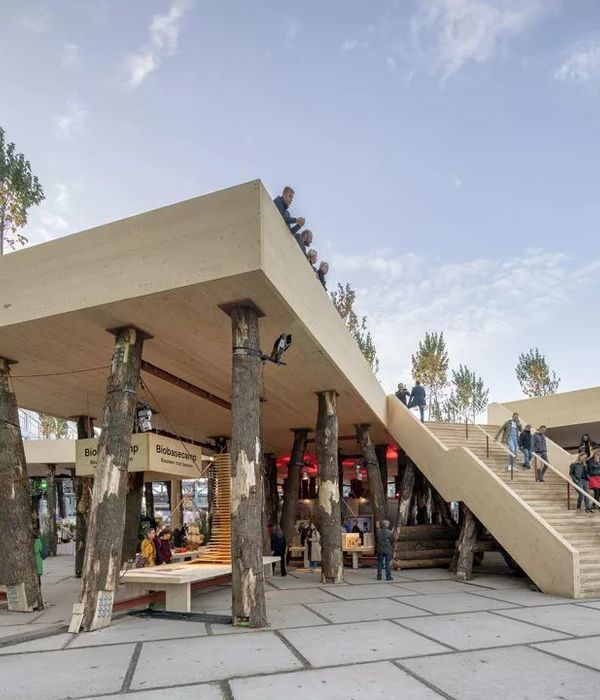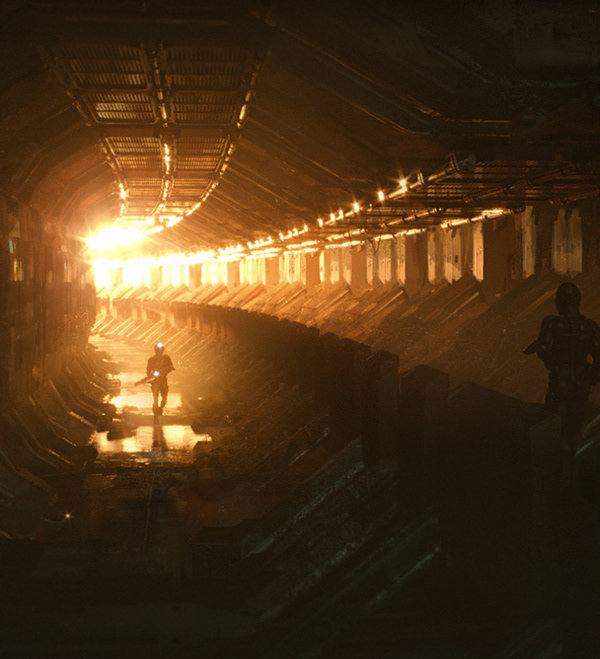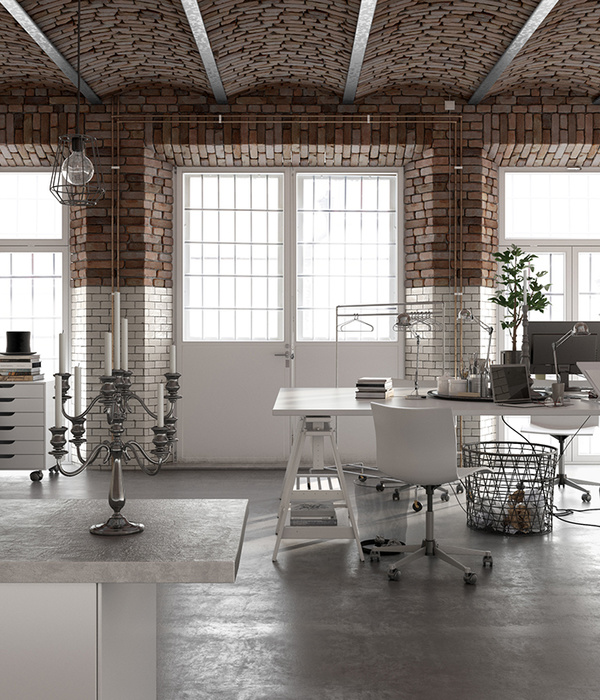Privée住宅综合体位于墨西哥城西部,拥有与高尔夫球场毗邻的位置优势,同时与周围的峡谷形成了巧妙融合,使每个空间都能够享受自然光线。住宅所在的场地约32160平方米,其特征在于,陡峭的地势在场地的三分之一处急剧下降,形成36米的高差,并最终与当地一个重要的高尔夫俱乐部相连。从住宅可以俯瞰到幽深的山谷景观。
Residencial Privée is a set of residential plus type located west of Mexico City. The set takes advantage of the connection to the golf course, respecting the canyon and integrating it to provide each of the spaces with natural light. It is on an estate of 32,160 m2 that has the peculiarity of having a steep slope that becomes abrupt and descends 36 meters in the last third of the land, until adjoining an important golf club in the area and overlooking a ravine.
▼鸟瞰图,aerial view ©Jaime Navarro
Privée综合体包含6栋建筑,分布在两个与山谷平行的轴线上。整个综合体共有60个住宅单元:5层高的建筑每层两户,共包含10套公寓,每套约450平方米。所有的公寓都可以欣赏到山谷和高尔夫俱乐部的广阔美景。设计概念以引入山谷景色和解放公寓视野为出发点,使建筑轮廓在水平方向上发生位移,通过体量上的“游戏”为每个公寓带来宽敞的露台,从而实现室内与室外空间的过渡。
Privée has six buildings distributed in two lines of three parallel to the ravine. In each of them there are ten apartments of approximately 450 ㎡ each arranged in five levels, two per level, giving a total of 60 units. All, with a magnificent view of the canyon and the golf club extensions. The concept starts from the reinterpretation of the ravine and the liberation of view of the departments, where each line of buildings is staggered with horizontal displacements, which provides a volumetric game to the facade and generates large terraces to each department, achieving a space of transition between the exterior and the interior.
▼建筑主立面,main facade ©Rafael Gamo
考虑到场地的地势以及朝向山谷的迷人景致,建筑整体被赋予了错落有致的外观。项目始于凉亭和入口走廊,此外还附带一个三层的服务楼,包括多功能室、成人室、青年室、水疗中心、健身房和游泳池等。每栋建筑的高度不同,其中位于高处的三栋建筑通过3500平方米的绿化带与公共区域相连,公共区域的下方是两层停车场,通过三座廊桥和电梯与低处的三栋建筑相连。
▼错落有致的外观,the whole of the residence is staggered ©Jaime Navarro
Considering the morphology of the property, as well as the attractiveness of the views towards the ravine, the whole is staggered. The development of the project begins with a gazebo and a pedestrian-vehicular access portico. It also has a three-level amenity building that includes a multipurpose room, adult room, youth room, spa, gym and pool. This building is taking the difference in height until reaching the level of a green area of 3,500 ㎡, which serves as a connection between the public area and the first line of apartment buildings. At the level of the green area you access the first line of buildings, under these two parking basements are developed, through which three bridges connect to each of the three buildings of the lower line and by elevators are distributed to the departments.
▼户外公共区域,outdoor public area ©Rafael Gamo
▼户外沙发区,outdoor lounge ©Alejandro Fernandez
▼下沉庭院,the sunken courtyard ©Rafael Gamo
▼服务楼外观,the three-level amenity building ©Rafael Gamo
▼走廊,corridor ©Rafael Gamo
▼公共空间,communal area ©Rafael Gamo
▼住宅楼大厅,apartment lobby ©Ian Lizaranzu
▼空间细部,detailed view ©Ian Lizaranzu
▼楼梯,stair ©Rafael Gamo
每间住宅都拥有落地大窗,与山谷形成紧密连接。内饰整体保持了简洁且优雅的观感。外墙使用了米色的石材,与错落的体量搭配形成雕刻品般的质感,并通过深灰色的立面细部和大型的窗户被进一步地凸显出来。
All apartments have large windows from floor to ceiling to enhance the relationship with the ravine. As for the finishes, it was tried to give sobriety and elegance to the whole. The facades were worked with a stone in beige color, with the volumetric set of them, gives the appearance of sculpted blocks, reinforced with accents of a stone in oxford gray and large windows.
▼米色的石材与错落的体量搭配形成雕刻品般的质感,the facades were worked with a stone in beige color, with the volumetric set of them, gives the appearance of sculpted blocks ©Rafael Gamo
▼立面细部,facade detail ©Rafael Gamo
▼景观路径,the landscaped route
MIGDAL ARQUITECTOS | JAIME VARON, ABRAHAM METTA, ALEX METTA
PHOTOS: RAFAEL GAMO, JAIME NAVARRO, IAN LIZARANZU, ALEJANDRO FERNÁNDEZ
{{item.text_origin}}


