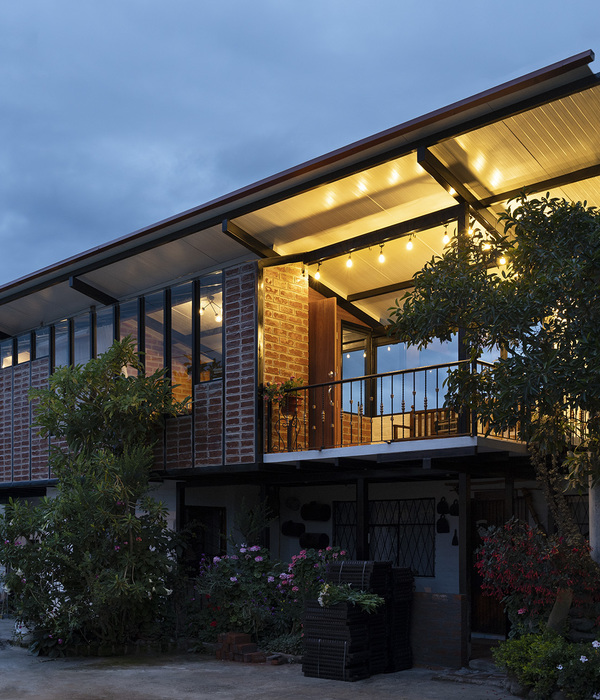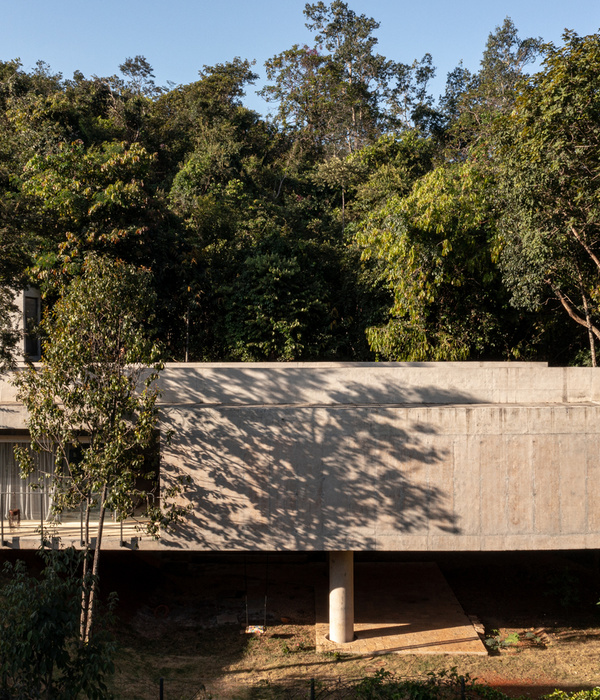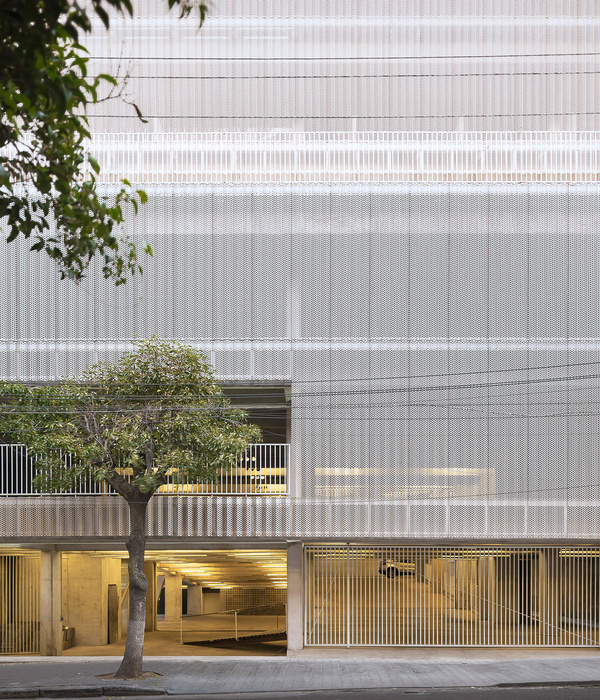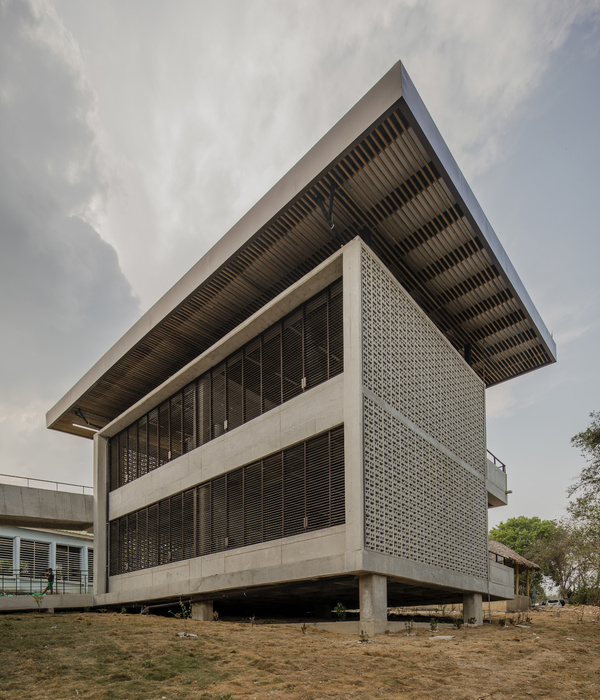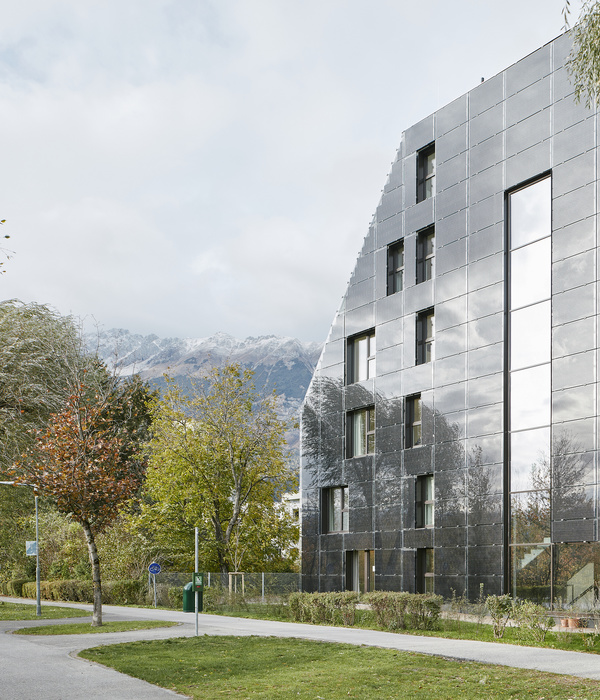Architects:BPM Architectes
Area:6800m²
Year:2021
Photographs:11h45
Manufacturers:Knauf,Sylvania Lighting,Wicona
Structural Engineering:Terrel Groupe
Acoustics:Sigma Acoustique
Environmental Consultants:Atelier Raisonné
Project Director:Delphine Pirrovani
Project Manager:Loic Cranley
Fluids Engineering:MATH Ingenierie
City:Bordeaux
Country:France
Text description provided by the architects. Located in the Bastide Niel district in Bordeaux, the Billie Holiday school complex hosts an elementary school, a kindergarten, a childcare center, and company accommodations. Reflecting the history of the district, its fertile land, and its industrial and military past and in keeping with the school's current ecological and social issues, the project is a landmark building, a place of convergence.
In order to respect the volume and the constraints imposed by MVRDV (urban project management team) on the master plan of the ZAC Bastide Niel and the specifications of the block, the school is organized on three levels.
A common porch designed as a neighborhood square serves the nursery school on the ground floor, the primary school on the first (R+1) and second floor (R+2) as well as the third (R+3) which hosts the educational garden of the elementary school and the childcare center that the establishment shares with the city.
The building is marked by a sculptural superimposition of aerial volumes that play with shapes. In order to meet the recommendations of the program, the project consists of a solid construction up to the second floor (R+2) to which are added framed sets built or hollowed out. The volumes impose themselves in an ethereal way, through a white metal structure, readable and light, partially hollowed out and supporting vegetation and photovoltaic panels. This architectural image generates a particular aesthetic inspired by the industrial heritage of the district.
At the heart of the project, nature roams and invests in the site. In the kindergarten courtyard, on the ground floor, an island of freshness is the starting point around which all the outdoor spaces are articulated, and connected to each other.
The Billie Holiday school complex marks social and environmental progress. By choosing soft and contemporary architecture, it offers the rigorous operation, quality interior spaces, readable and bright. It is a place of gathering, meeting, and equal opportunity.
Project gallery
Project location
Address:Bordeaux, France
{{item.text_origin}}


