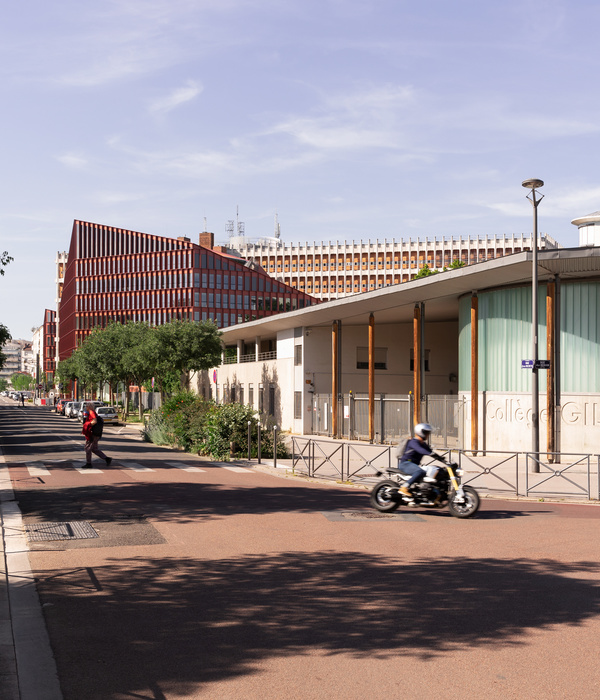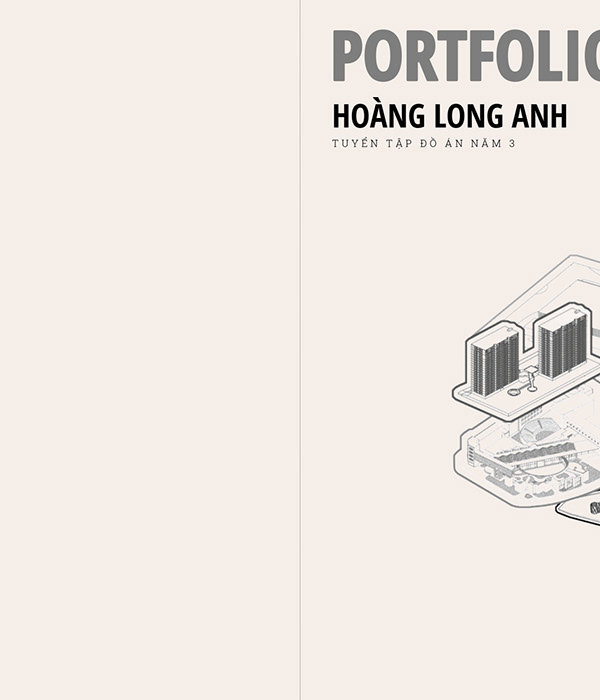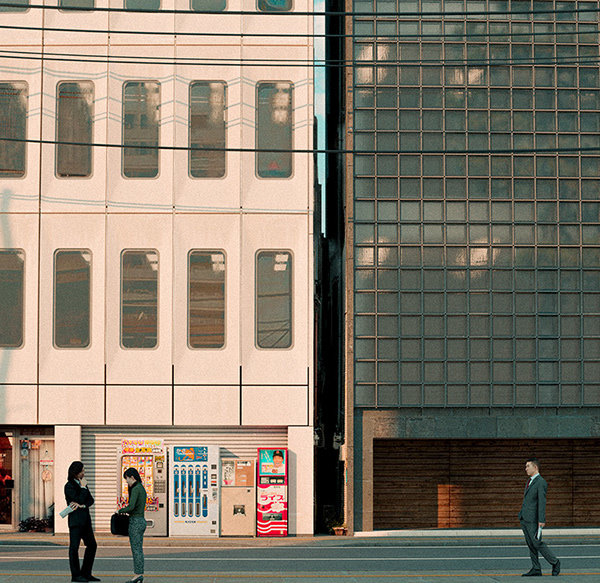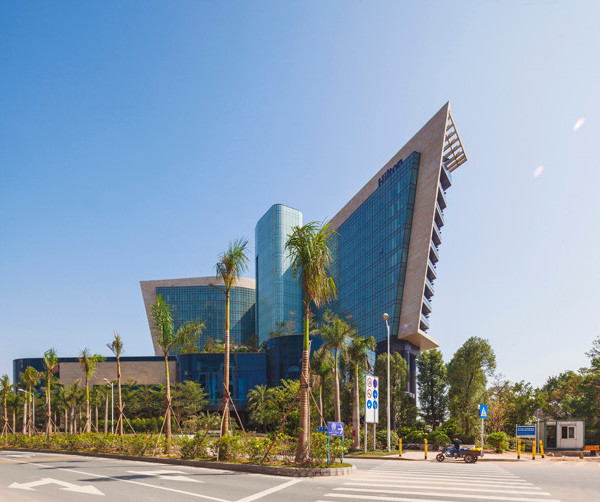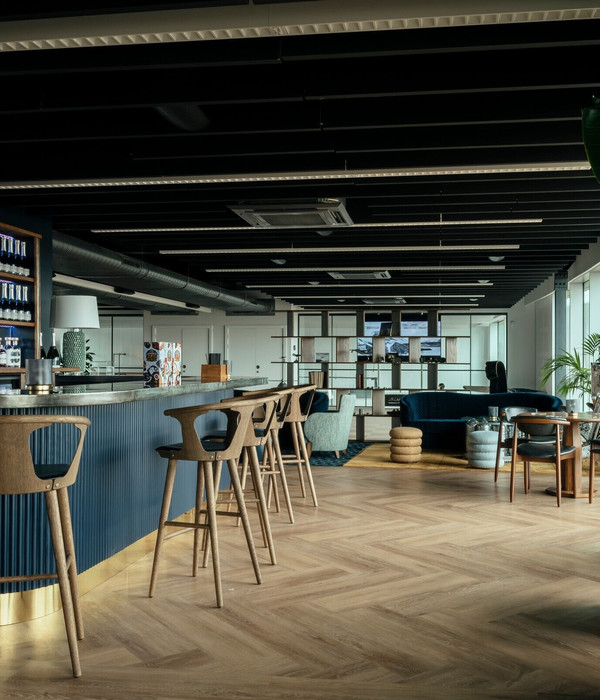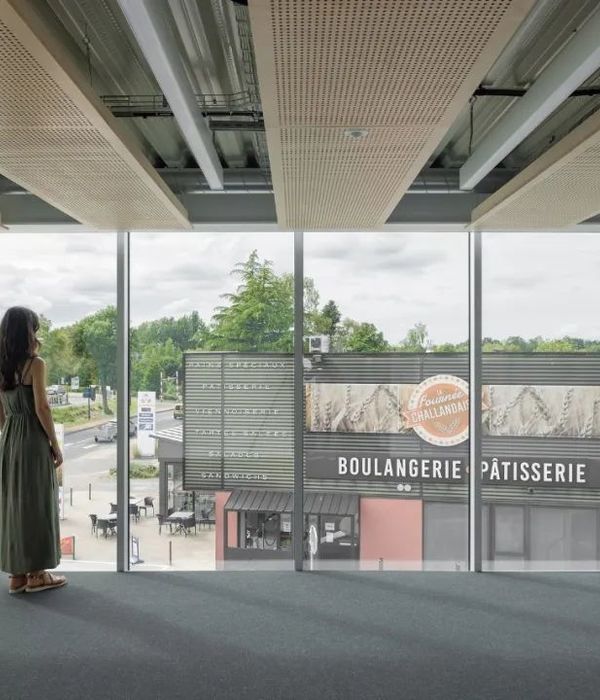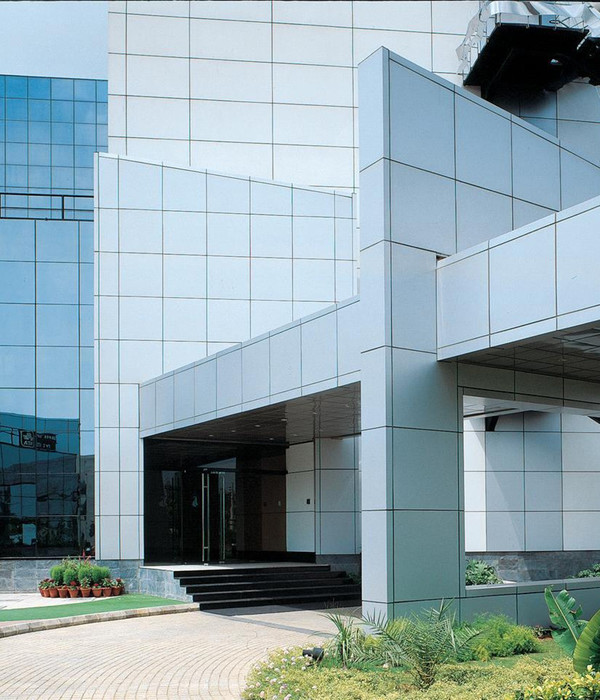Architects:Estúdio MRGB
Area :2260 ft²
Year :2020
Photographs :Joana França
Manufacturers : AutoDesk, Acervo Mobília, Concrefit, Dalle Piagge, Deca, Marmoraria Alvorada, Trimble, VidromexAutoDesk
Lead Architects :Igor Campos e Hermes Romão
Project Team : Ana Carolina Moreth, Ana Orefice e Rodolfo Marques
Structural Calcutation : ProEst
Installations : Mol! Egenharia
City : Brasilia
Country : Brazil
@media (max-width: 767px) { :root { --mobile-product-width: calc((100vw - 92px) / 2); } .loading-products-container { grid-template-columns: repeat(auto-fill, var(--mobile-product-width)) !important; } .product-placeholder__image { height: var(--mobile-product-width) !important; width: var(--mobile-product-width) !important; } }
"[...] a concrete and glass house in the forest."As the client's first premise, this hypothesis structured all the design solutions of Blendahaus, a house located on the outskirts of Brasília. Likewise, it guided de project on a considerably difficult site, with a 9 meters slope, surrounded by an ecological reserve of native “cerrado” - the local vegetation biome -: a suspended pavilion measuring 28 meters in length.
The house is almost unnoticeable. By virtue of the rough geographical conditions and the adopted pavilionar concept, the roof converts itself into a linear terrace that advances over the forest and, at the same time, is the ground that offers unpredictable occupations and the gaze of the bucolic atmosphere of the environment.
Sequentially arranged in an east-west orientation, that is, from the street towards the forest, Blendahaus’ spaces are sometimes more open, sometimes more sheltered. Located next to the concrete curtain, the office and the laundry are arranged as a programmatic core with a greater degree of privacy. The kitchen and living room are located in the central plot, enjoying unrestricted integration with each other and with the surroundings. Finally, the intimate areas, the overhang, are inserted next to the body of the trees in absolute symbiosis with the woods. Carefully calibrated, these spaces cherish the communion between light and shadow, between sharing and reflecting, and between the natural and the built.
Thought as the main architectural expression of the project, the structure is characterized by a pair of main concrete beams, measuring 1,40m in height, that are laid in solely four columns. In order to lock the structural scheme transversally, another couple of girders were placed in the roof’s slab, appearing themselves as benches on the terrace and protecting the zenithal lighting of the bathrooms below. In this tenuous balance, two pairs of steel tethers are articulated as follows: the first one is located between the two main columns' axis, and the second one is placed on the edge of the 7,50m cantilever opposite the street. This arrangement makes the concrete pavilion hover above the descending topography, aligning the spaces inside with the natural reserve ahead.
We believe that spatial strength comes from the simplicity of the design. Concrete and glass, therefore, were the raw materials to harbor this family's life involved in the tree tops.
▼项目更多图片
{{item.text_origin}}



