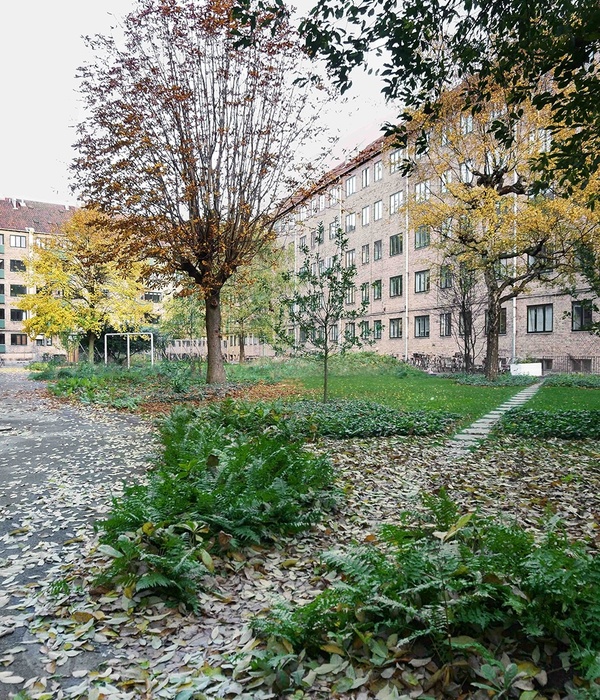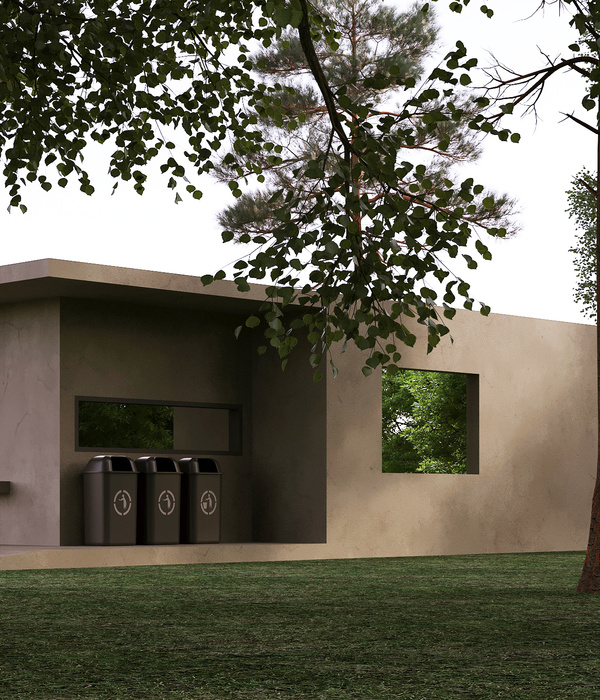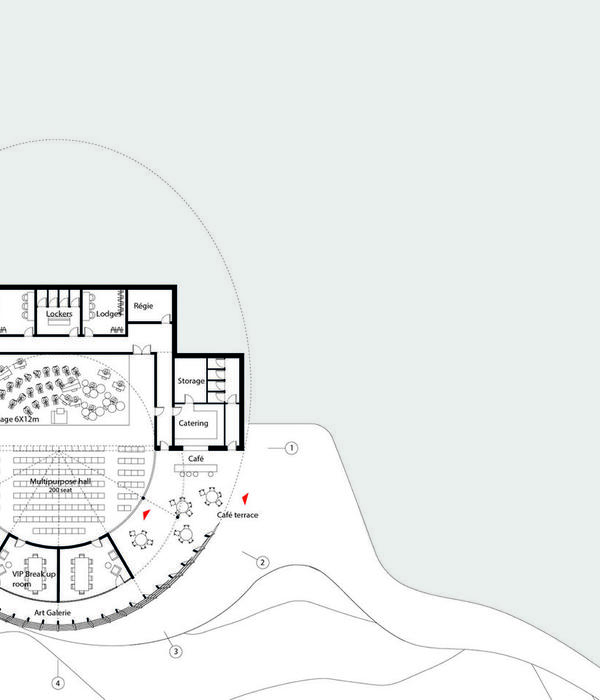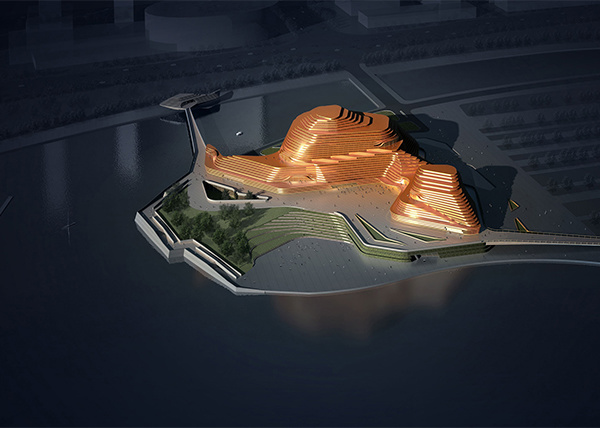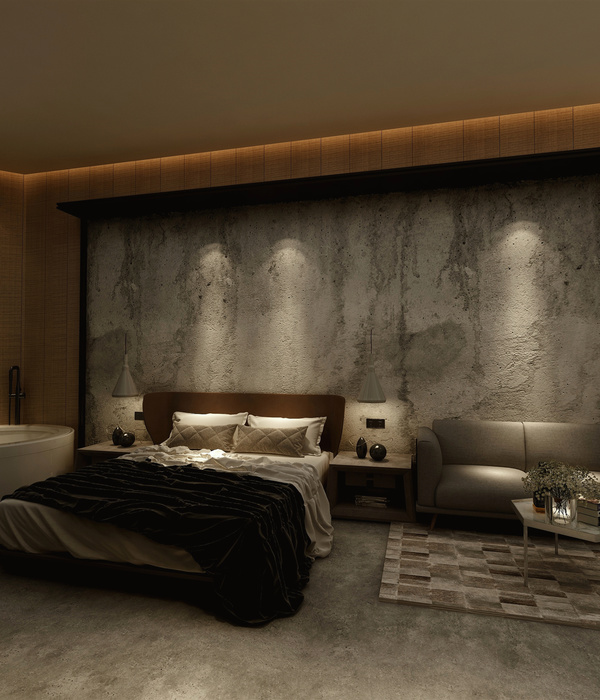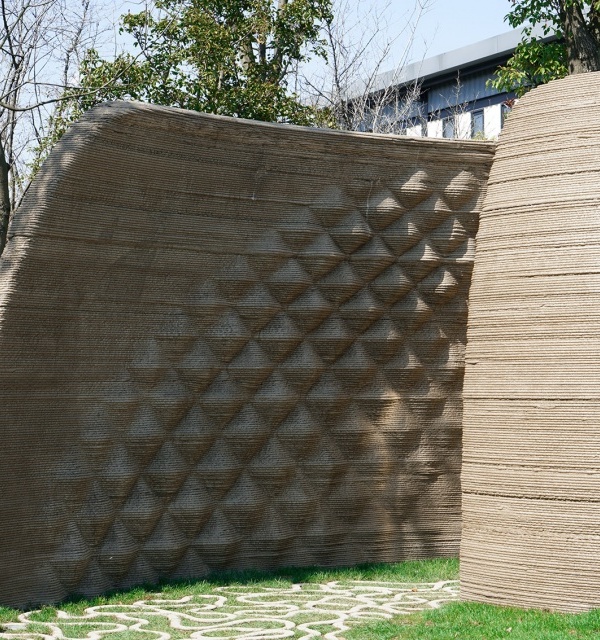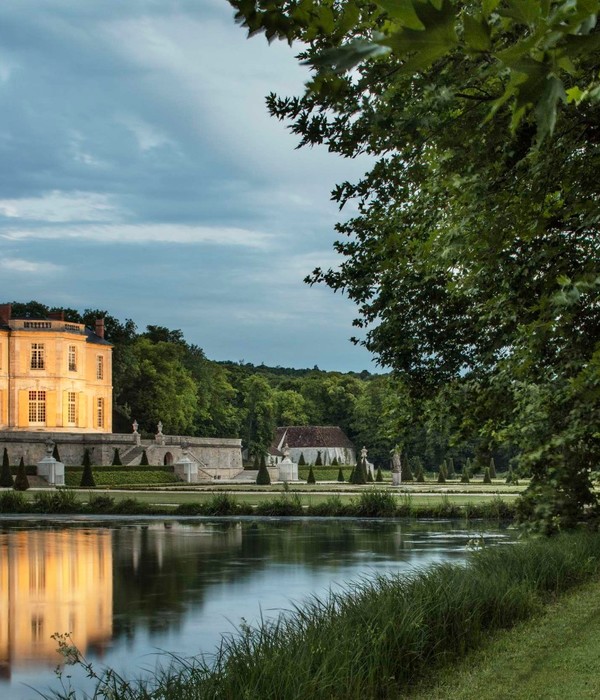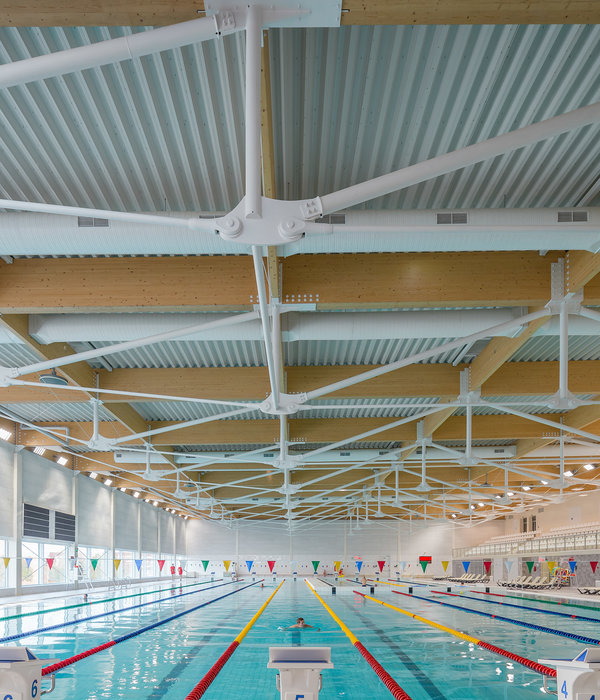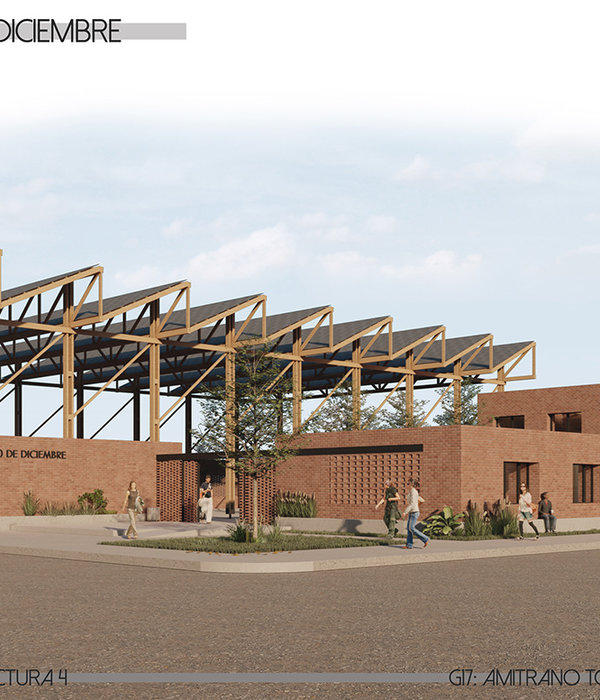Architect:Spratley & Partners
Location:Henley-on-Thames, UK
Project Year:2021
Category:Offices
“The building is low-slung, responding to the open site. We wanted the aerofoil form to look as though it was tethered down to stop it being lifted by the wind.” - Stephen Smith, Director, Spratley & Partners
© Jim Stephenson
The new complex, known as ‘The Wing’, is set within a private estate just south of Henley-on-Thames, Oxfordshire, and will reintroduce scaled-up production of high-quality chronometers to Britain for the first time in many decades. Accommodating watchmaking, repair and administration operations within two linked buildings, the design was inspired by Bremont’s principles of Aviation, Engineering and Adventure. The custom-made facility will produce more than 10,000 chronometers annually and the 35,000ft2 facility will ensure the company matches or exceeds Swiss benchmarks in terms of precision and build-quality.
© Jim Stephenson
The architects’ concept was to create a streamlined hangar with a gently arched roof, the east-facing façade resembling the leading edge of a wing. In plan, the main building is like a curved wing with a short section, a ‘fuselage’, containing the double-height reception area and a boutique, linked to the rectangular watchmaking block.
© Jim Stephenson
“The building’s most striking feature is the curved east-facing elevation. The design of the glazing and the positioning of the nine sets of external V-columns is critical – the 1.9m x 3.5m structural glazing panels have been assembled with almost invisible silicone joints, to create the illusion of a sheer wall of glass. The columns are set 700mm clear of the glazing and pass seamlessly through the cantilevered eaves soffit, which is only 130mm deep at its leading edge.” Veronica Sanchez, Associate, Spratley & Partners
© Jim Stephenson
The design reflects the company’s vision for a building with maximum visibility across all key interior spaces, engaging customers and visitors in the watchmaking experience as well as inspiring a new generation of watchmakers. The interior of the main building, which contains the administration space and a machine-shop segment at the north end, is an exercise in openness: the only visible internal structural elements are three columns supporting the mezzanine, which is hung from the roof structure. A walkway bridge connects the mezzanine to the first floor of the watchmaking block. The lack of visible internal structure emphasises the curve and light-filled openness of the full-height interior.
© Jim Stephenson
The watchmaking building is a pragmatic, structurally straightforward building. As well as meeting demanding environmental standards, the structure prevents vibration, restricts ingress of sunlight, and ensures that the watchmaking and repair rooms are entirely dust free – effectively sealed units, with filtered and diffused air and slightly increased internal air pressure to stop ‘dirty’ outside air seeping in. The building achieves an air tightness of 1.84 m³/hm² @ 50Pa – well above the UK average (around 5m³/hm²).
© Jim Stephenson
“The vision here for Bremont was to really build the home of British watchmaking, reinvigorating a historic British industry but with state of the art technology and facilities. To do this in an environmentally friendly and sustainable way was also crucial for us. As a luxury brand creating beautiful products, the building needs to emulate this in its design and function. Spratley & Partners has managed to encompass all of this and translate our vision very well indeed.’ Giles English, Co-Founder, Bremont
© Jim Stephenson
“The landscape was key in bringing the scheme together to make the building part of the rural setting. The gentle arch of the main building’s roofline dovetails with Andy Sturgeon’s subtle landscaping of the site.” Veronica Sanchez, Associate, Spratley & Partners
© Jim Stephenson
The practice has ensured that the building sits as unobtrusively as possible within the landscape – the height of the underside of the roof deck is a mere 6.89m. A swale to gather water runoff was created in front of the main façade and a berm – using soil from the swale dig – was formed to the north of the centre to block views to and from nearby housing. Extensive new landscaping will include around 200m of new hedgerows with mixed species to encourage biodiversity & the planting of over 2,000 new trees including 100 English Oaks, 70 Beech and 70 Lime trees. A new pedestrian footpath connects the site to existing infrastructure and a new bus stop, while sheltered cycle storage, showers and lockers encourage staff to use sustainable transport.
© Jim Stephenson
‘The Wing’ has achieved a BREEAM ‘Very Good’ accreditation and a high EPC B rating. The highly insulated lightweight roof section, generally 765mm deep, carries an 80mm drained sedum blanket which minimises water runoff and contributes to overall energy efficiency. The efficient curtain walling system includes specialist glass (0.2 g value) which reduces solar heat gain, and sustainable larch cladding from FSC certified woodlands has been specified.
© Jim Stephenson
© Jim Stephenson
© Will Scott
Caption
Caption
Caption
▼项目更多图片
{{item.text_origin}}

