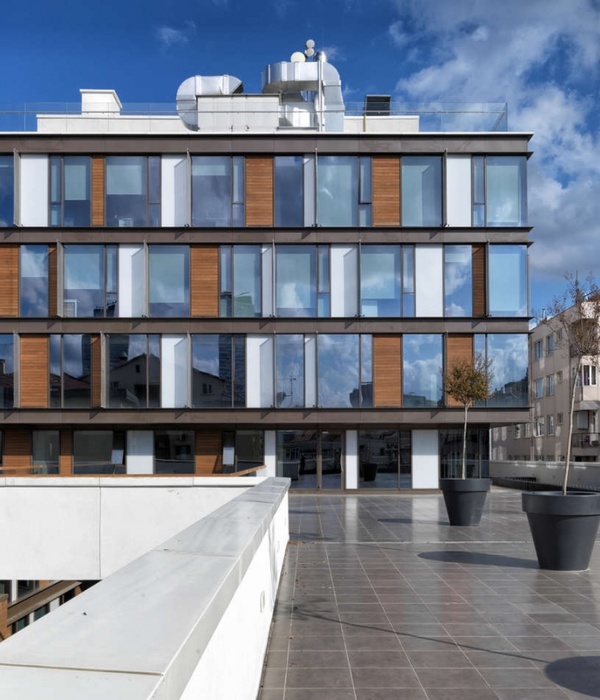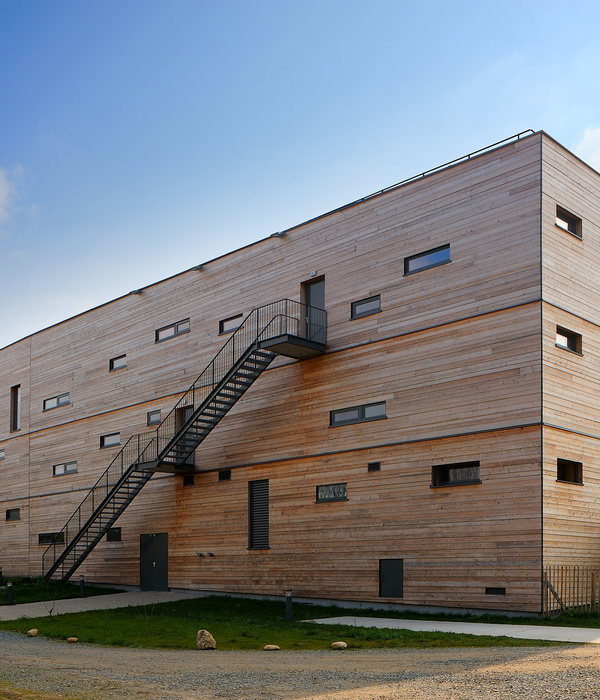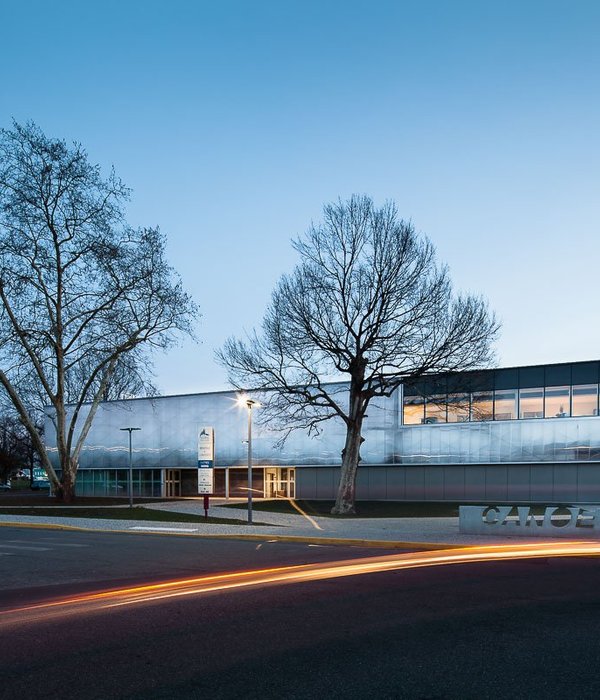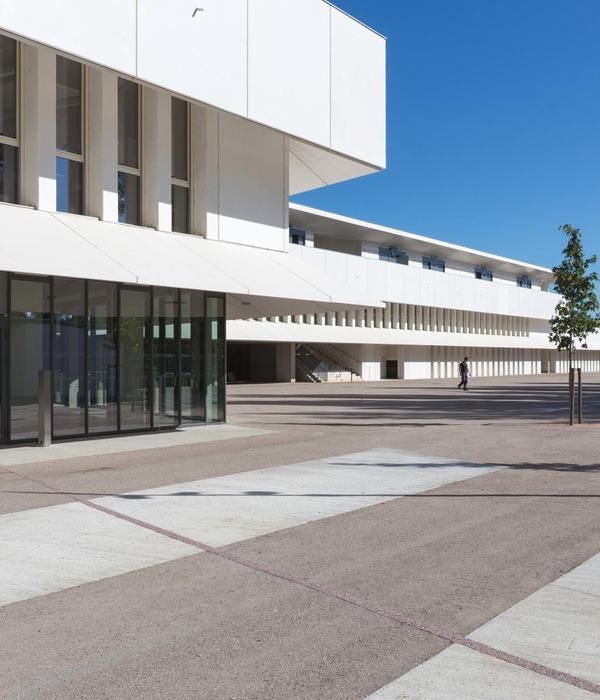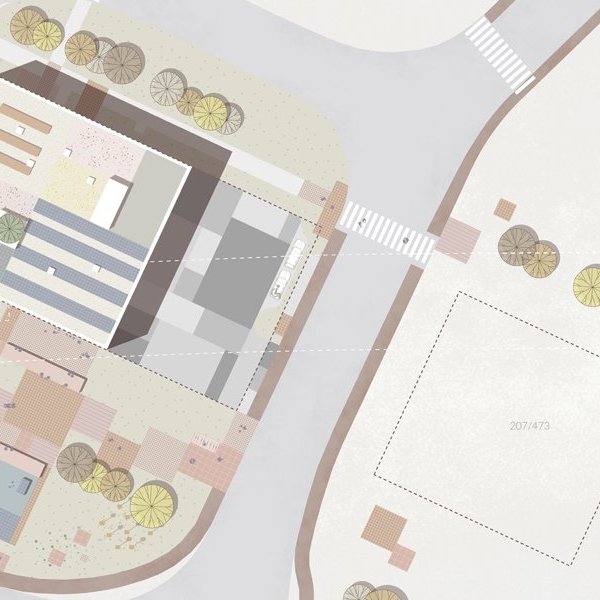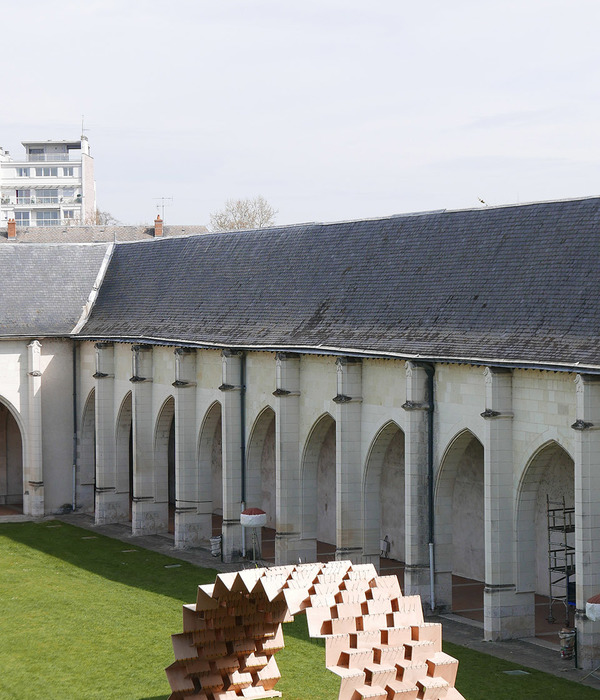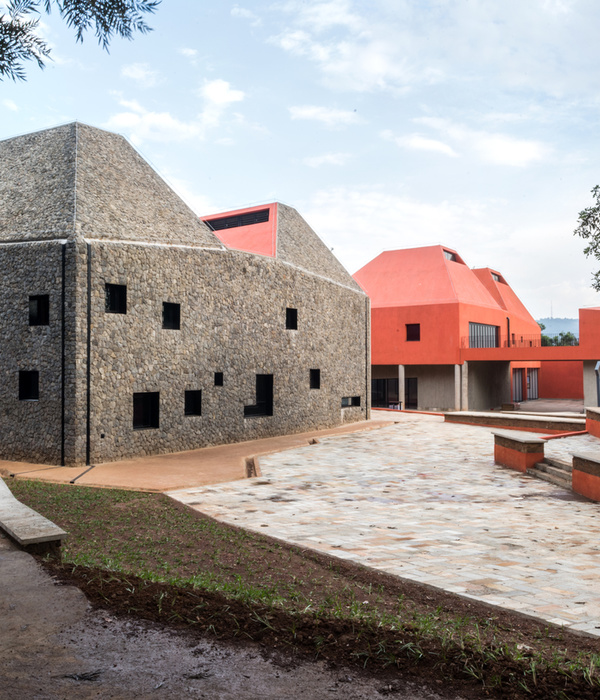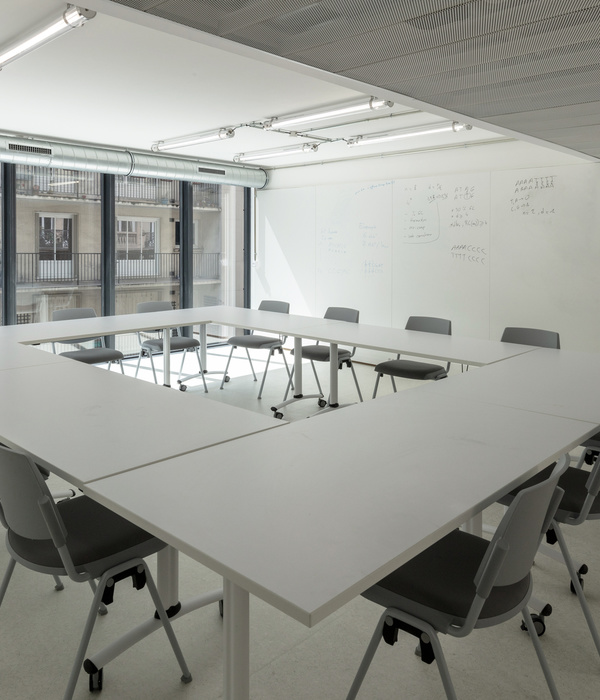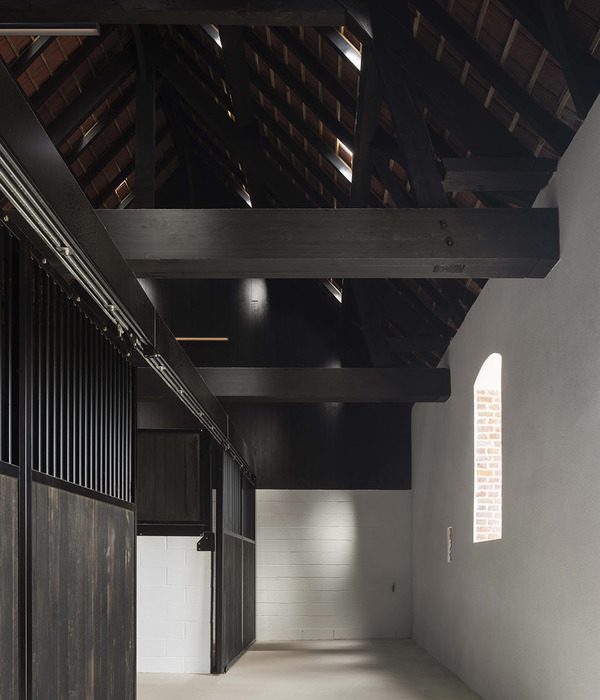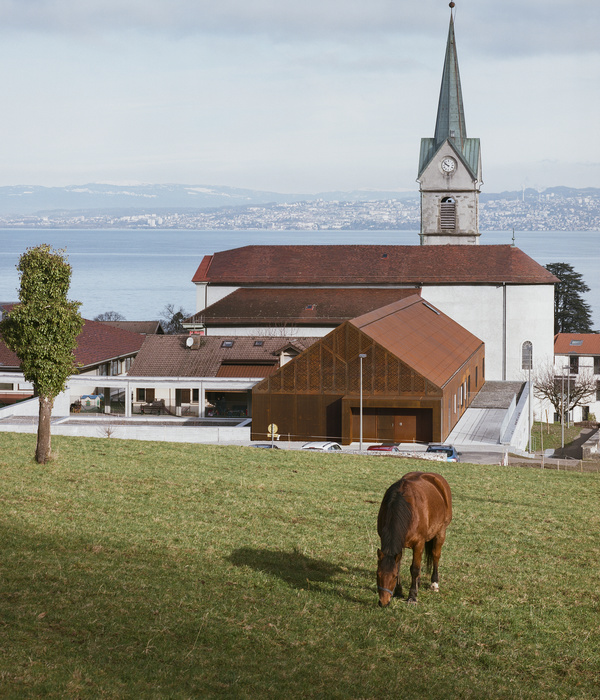为Nørrehus住房协会设计改造的这个项目是将住户的公共庭院从一个纯粹公共空间转变为一个社区使用的休闲空间。一期项目包括所有的表面处理、栽种新绿植和修建一个新的游乐场。二期项目是为公共设施修建一座新房子,包括存放推车的房间、房屋管家的房间和垃圾回收站。
The project for Ejerforeningen Nørrehus transformed the residents’ common courtyard from being a purely utilitarian space to being oriented towards leisure and community. The first stage dealt with all the surfaces, new planting and playground. The Second phase dealt with a new house for the common facilities including, room for prams, the house keeper, and waste and recycling.
▼公共庭院与内部建筑,the common courtyard and the building
改造资金来源于住房协会维修预算的盈余部分,只有保留原有的铺装区域工程才具有可实施性。因此设计师保留了原有庭院的外形同时增添了新的轮廓线,在新旧之间、直线与曲线之间产生了有趣的张力。被污染的城市土地处理起来价格非常昂贵,设计师通过在上面覆盖新土壤的方式来塑造丘陵景观。场地内还有两条对角线斜穿的道路,道路铺设有大块混凝土板,连接着庭院不同的功能区域。
The transformation is financed by the surplus on the housing association’s maintenance budget and has only been feasible by keeping the previously paved areas. Therefore, the original contours of the courtyard still stand, but with a new outline, which gives an interesting tension between new and old, straight lines and curved. The polluted urban ground, which is expensive to dispose of, has been used to create the hilly landscape covered with new topsoil, and traversed by two diagonal paths in oversized standard concrete slabs connecting the courtyards different functions.
▼采用大块混凝土的对角线小路,diagonal path in oversized standard concrete slabs
设计师将现存的玻璃钢结构用新的木结构包围起来并露出结构构件,让它更像是一个花园亭子而不是垃圾棚。富有韵律的结构与建筑连接但将其分解成更小的体块,避免建筑体量显得过大。工作坊的屋顶通过一个正圆天窗向天空开敞,露出用于悬挂维修机器的横梁。结构改变增加了体量丰富的变化。房屋前一个内凹的有顶空间作为推车存放处。保护构件用板材覆盖,支撑构架重复着对角线韵律。朝向庭院的一面覆盖反光镜面,延伸了绿色景观的体验。
▼朝向庭院的一面覆盖反光镜面,延伸了绿色景观的体验,the side facing the courtyard is clad in mirrors with espaliers expanding the experience of the green landscape
▼回收站入口,entrance to room for recycling
▼通向存放推车房的入口,covered entrance to room for prams
▼保护构件用板材覆盖,支撑构架重复着对角线韵律,insulated parts are covered in external boards with an espalier repeating the rhythm of the diagonal braces
An existing glass covered steel structure is enclosed by a new wooden structure turned inside out, exposing the structural members, to make the pavilion reminiscent of a garden pavilion rather than a garbage shed. The rhythmic structure coheres the building yet breaks it down into smaller segments, not to appear too big. The workshop roof opens towards the sky through a standard circular skylight, exposing a beam for suspending machines for reparation. Alterations to the structure add variation to the volume. A recess creates a cover in front of the room for prams. Insulated parts are covered in external boards, with an espalier repeating the rhythm of the diagonal braces. The side facing the courtyard is clad in mirrors with espaliers, expanding the experience of the green landscape.
▼工作坊屋顶通过一个正圆天窗向天空开敞,the workshop roof opens towards the sky through a standard circular skylight
▼存放推车的房间,room for prams
▼回收处理站,room for recycling
▼场地中泉井分布,site plan of wells
▼地形和再利用土地,topography, reused soil
▼移除的沥青分布,removed asphalt
▼改造后场地平面,site plan after transformation
▼立面,facade
▼构造细部,structure detail
NØRREHUS
Transformation of common courtyard
Location: Nørrebro, Copenhagen, Denmark
Year of construction, landscape: 2014
Year of construction, building: 2016
Client: Ejerforeningen Nørrehus
First phase in collaboration with architect Sidse Hald
Engineer: Okholm ApS
Contractors: Sven Bech A/S and Kjell Pedersen A/S
{{item.text_origin}}

