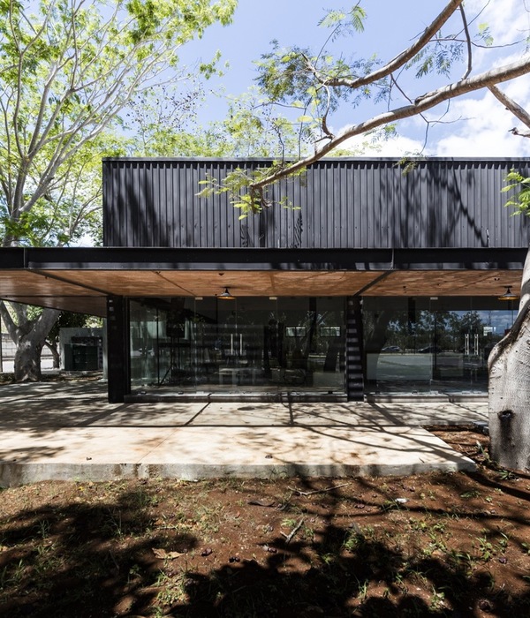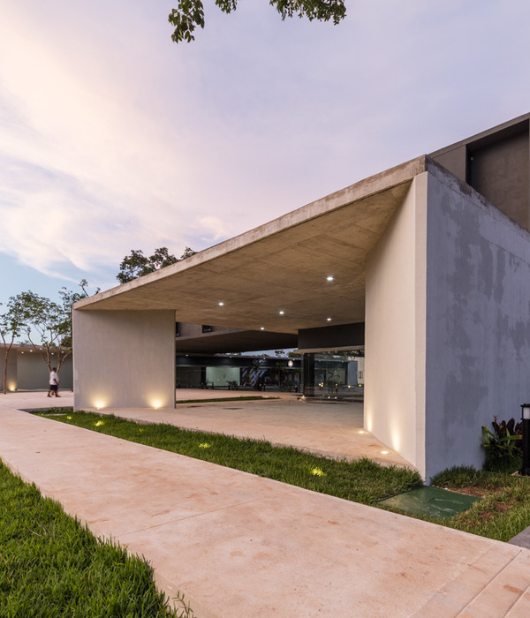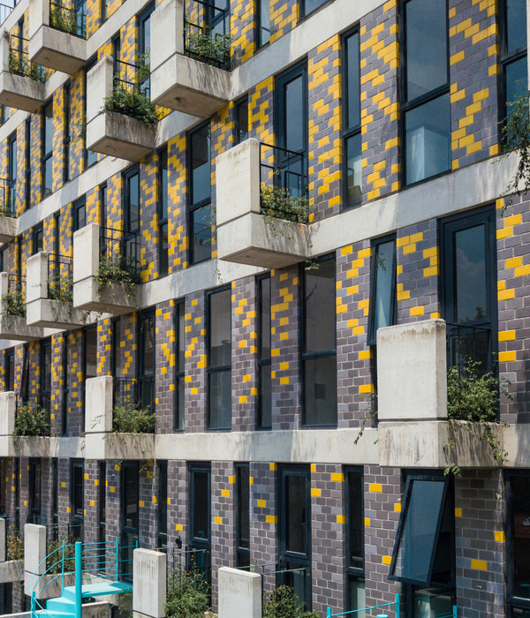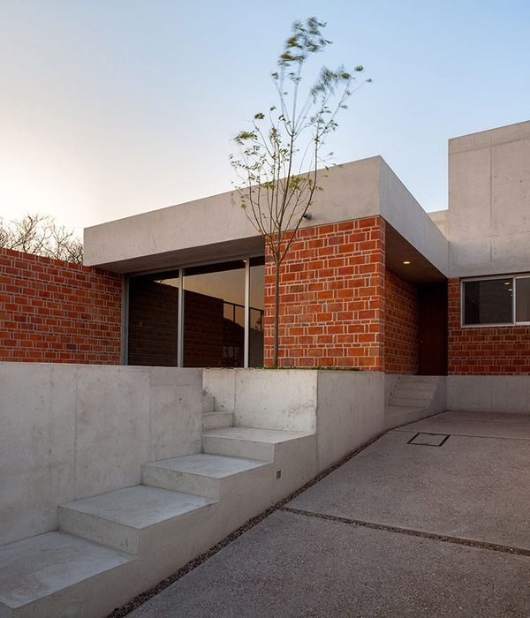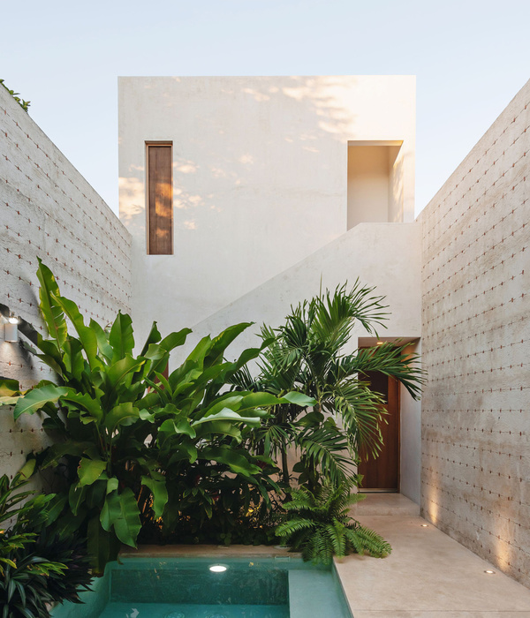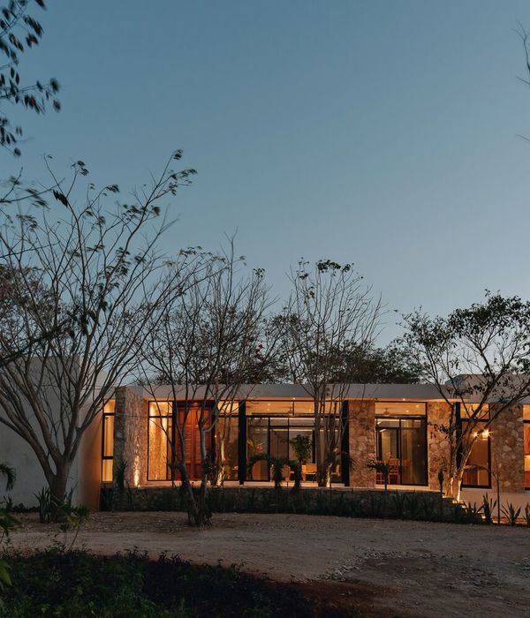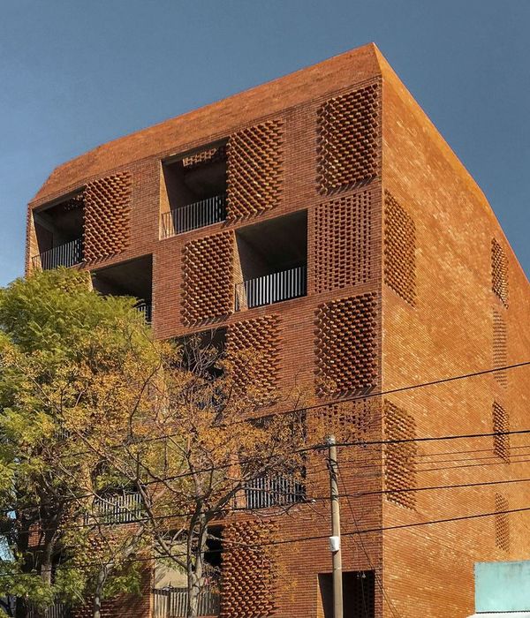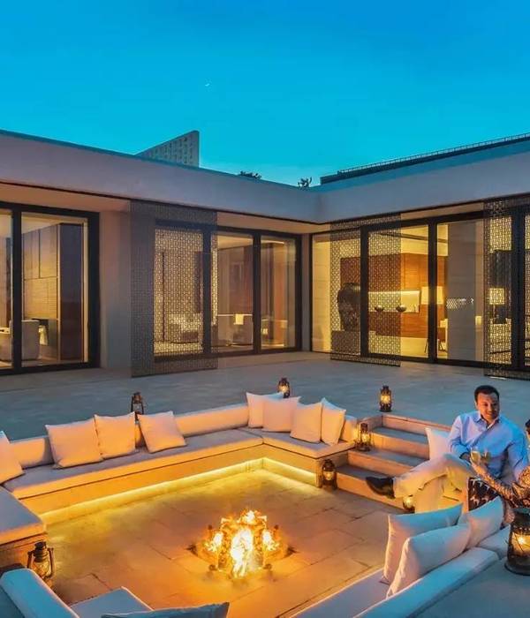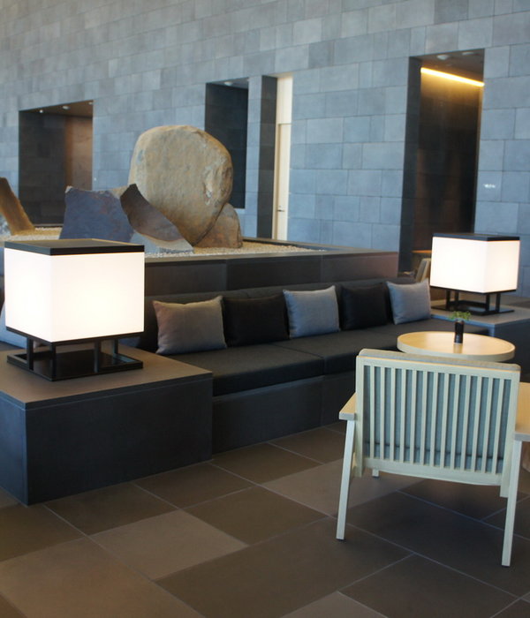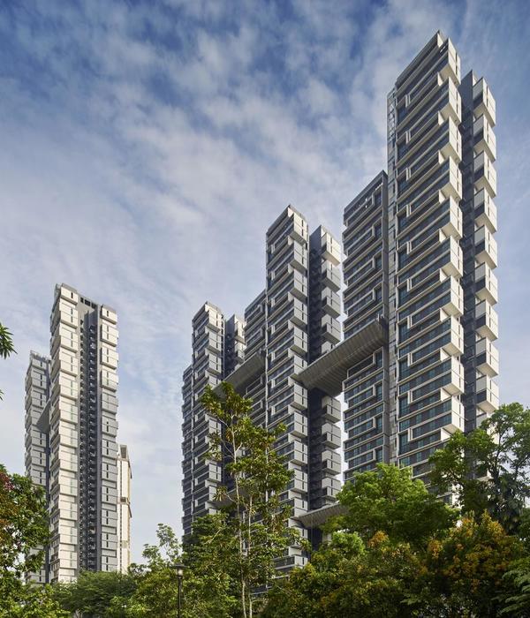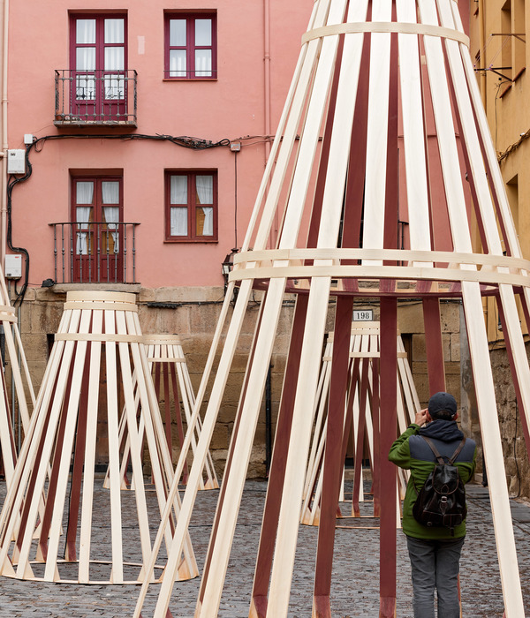Turkey RÖNESANS|BİZ Office
设计方:MuuM
位置:土耳其 伊斯坦布尔
分类:办公建筑
内容:实景照片
图片:9张
摄影师:Cemal Emden
这是由MuuM设计的RÖNESANS|BİZ办公楼。从交通运输设施方面来看,Mecidiyeköy与Zincirlikuyu之间的伊斯坦布尔区域是重要的中心之一,并将成为备受企业欢迎的场所。该区域尽管已发展多年,仍具有城市动态更新的发展潜力。该建筑正是基于这些发展潜力的愿景中而建立的。场地有着9米高差,该建筑由两个主要部分组成:一个5.50米高度的一层体量和18.50m的高体量,如此安排遵循了城市管理规定。该项目的核心是露天庭院,包括树木和各种其他自然元素,提供了从这一地区的城市为主的繁华环境中逃脱的独特的宁静和隐逸感。
译者:筑龙网艾比
The area of Istanbul between Mecidiyeköy and Zincirlikuyu is one of the key centres in terms of transportation facilities, and so has become popular with companies. This is an area which became run-down over time, but is now being renewed as part of an urban renewal dynamic.The RönesansMecidiyeköy Office building was established in view of this development potential.The plot of land stands on the main transportation axis linking BüyükdereCaddesi and the Profilo Shopping Centre in Mecidiyeköy. It stands on CemalSahir and RaşitRıza streets, between which there is a difference of around 9 metres in height.
The land measures approximately 4.000 m2 and the design is for a geometric block that is 5.5 metres in height at the entrance level (+0.00) and 18.5 metres at the lower level. In accordance with building regulations, the mass was emptied and united with balconies, eaves and other architectural additions.Since building restrictions offer little room for alternatives to a mass, making it difficult to allow for natural air conditioning and lighting, openings were created in the main mass beneath the +5.50 level, so creating an inner courtyard-garden space that was enriched by projections from the main mass. These projections provide social areas for users within the scope of diverse spatial uses.
The building programme consists of offices, commercial areas, carpark and technical spaces, which have been arranged according to a fairly simple layout. Apart from the commercial spaces on CemalSahirSokağı, all the above-ground areas were planned as offices, with carpark and technical spaces below ground. There is pedestrian access from all the streets surrounding the building, and carpark/logistics access from RaşitRızaSokağı.It was aimed to produce a high quality alternative to the dense and disorganized character of the built environs. By making productive use of the difference in level on the site, a building was created that harmonized with the urban landscape and was integrated with its surroundings.
土耳其RÖNESANS|BİZ办公楼外部实景图
土耳其RÖNESANS|BİZ办公楼-5
土耳其RÖNESANS|BİZ办公楼外部夜景实景图
{{item.text_origin}}

